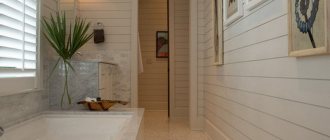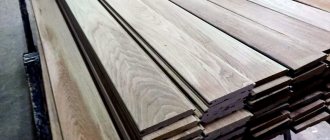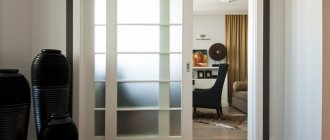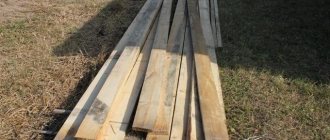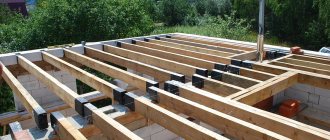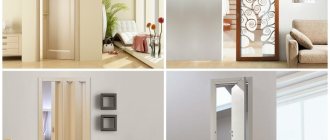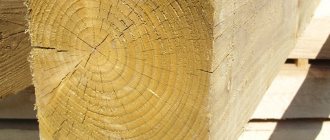Reasons to choose timber for building a house
Timber made of wood eliminates some of the properties of wood that complicate the construction process and make it more labor-intensive. The beams are made of a standardized profile and length. You can quickly build a house out of it. If you carefully calculate the required volume, you can avoid unnecessary waste of material, which will significantly reduce the estimated cost of construction.
Glued laminated timber is not subject to shrinkage and does not crack due to exposure to the surrounding climate. It does not lose its properties during long-term use. When laying timber with flat edges, a smooth wall is formed; it can be easily covered with finishing material or insulation.
Advantages of wooden beams
- High mechanical strength, elasticity combined with low volumetric mass;
- Excellent thermal insulation qualities - a wooden house can retain 6 times more heat than brick, and 1.5 times than foam concrete;
- Eco-friendly, “breathable” material - houses made of timber always have a comfortable microclimate;
- Timber is less susceptible to cracking than logs, since when removing the edges, more loose wood is removed, leaving a hard part of the log impregnated with resin;
- Timber is cheaper than rounded logs due to simpler manufacturing;
- Profiled and glued beams do not require additional finishing;
- Short assembly time for timber houses: a 48 m² cottage can be completed in 3 weeks;
- Aesthetic appearance.
Size range
What do we mean by timber dimensions?
Of course, these are the familiar three components:
- Width.
- Height.
- Length.
The cross-section of the timber, depending on the manufacturing method, may have the following configuration:
- Rectangular.
- Square.
- Multifaceted (profiled timber).
For square lumber, the first two linear dimensions are often called thickness for simplicity, since its width is equal to its height.
The table shows data on possible deviations, if they exceed those indicated in the table - the material is of low quality
Recommended dimensions of lumber
For each specific case, an individual approach is required with the calculation of the optimal dimensions of the timber, depending on the intended purpose of the material.
Let us give general recommendations to those who like to do their own work regarding the cross-sectional sizes of lumber for various applications.
The figure shows cross-section options for profiled and laminated timber
- The optimal dimensions of lumber for a home, for permanent residence of people, are 200x200 mm. The option is optimal for many reasons: firstly, the material is durable, secondly, it has sufficient thermal insulation, and thirdly, furniture (wall cabinets) can be easily mounted on such timber.
- For the construction of walls of a wooden dacha, outbuildings not designed for long-term human stay, 100x100 or 150x150 mm is sufficient. The same dimensions are relevant for interior walls and interior partitions.
The sizes of the bars 40x40, 50x50 make this lumber an invincible leader for a wide variety of purposes.
Instructions for using the most popular bar:
- Houses made of timber - structures: Roofs (sheathing purlins under the covering).
- Floors (logs).
- Ceilings (frame for filing with a variety of materials).
- Frame-sheathing partitions (frame, sometimes as cladding - planed timber)
- Frames for insulation and subsequent cladding.
- Frames of soft and cabinet units and kits.
Length - the size of the timber for building a house or other purposes is not as critical compared to the cross section. One of the length requirements is the integrity (without joints) of the timber for lining the walls before installing the roof or covering the next floor, the attic.
It is also desirable that the walls of the log house have at least several solid bars along the entire length of one wall. Lumber manufacturers, for the most part, have a fairly flexible policy regarding individual orders regarding the length of the product.
Note! The standard length is considered to be 6, 2 and 3 meters, when, as with an individual order, you can easily purchase (paying extra for the work) 8-10 meter bars.
Now let’s take a closer look at the characteristic features of various timber products.
Disadvantages of timber timber
- It is necessary to protect walls made of non-profiled timber with finishing materials, otherwise there is a high probability of water getting into the seams between the beams. It will displace air from wood micropores - the natural and most effective insulation, significantly worsening the heat-insulating properties of wood.
- Susceptibility, especially of solid timber, to the formation of cracks (successfully removable, however, by rubbing with special mastics). Glued beams are free from this drawback due to drying during the manufacturing process, although they lose air permeability.
- Anisotropy of wood - many indicators vary depending on the direction: thermal conductivity, strength, vapor permeability are not the same along or across the fibers.
- The use of block structures is limited by ambient temperature - they cannot be used in conditions of prolonged heating at ambient temperatures above 50 ° C for structures made of non-glued wood and 35 ° C for structures made of laminated wood.
Wooden houses made of timber and more
A series of residential buildings assembled from wood have been developed; By choosing the serial design you like, you bring the housewarming date closer, because the designers have already drawn up specifications for the necessary structures and parts depending on the area of the home.
Wooden houses look so modern and attractive and at the same time are so strikingly different that the owner of another wooden building need not be afraid of becoming the owner of a twin house.
Houses made of rounded logs are very interesting in appearance and captivating with their thermal properties, reminiscent of a hut cut from logs. When using rounding, insulation of the walls is not required, and the exterior finishing is limited to coating with varnish compositions. By the way, the color of the stain can come in any range of shades - from sunny yellow to dark brown; the “antique” style can be played up by creating a carved porch or balcony.
Profiled timber gives a completely different picture; the facades of such houses can be made in other styles; it is easier to cover flat surfaces inside with a heat-insulating layer. Flat walls give you more options when choosing interior finishes.
Frame-type houses are in great demand, in which the main structures that carry loads are made of wood; The outside of such houses is most often finished with clapboard cladding. Frame houses can be made with any configuration of facades, with greater flexibility in choosing style, glazing area, and number of storeys.
Main varieties
Different types of timber for construction are distinguished by their distinctive features and individual quality characteristics. We invite you to familiarize yourself in detail with widespread and relatively new species.
Unplaned timber is the most economical option. Simple timber is made with a square or rectangular cross-section and has a natural degree of moisture. In the process of sealing the crown joints, due to the unevenness of the surfaces, difficulties may arise with laying the jute. This will lead to a deterioration in the appearance of the building; it will look untidy and will require the use of finishing materials both for the internal surfaces and for the façade of the building. If, when finishing external walls, an additional layer of mineral insulation is laid, then the degree of thermal conductivity of the walls of the house will significantly decrease and it will not be afraid of low temperatures.
It is important to remember that finishing work in the interior when using such square-section timber can begin no earlier than 10 - 12 months after the completion of construction work. Such a break is necessary for natural shrinkage to occur. It is recommended to carry out final finishing and insulation after two years.
Planed timber is made from wood, which during processing is subjected to grinding using special equipment. The result is a calibrated timber with smooth surfaces. It does not require additional processing and has no cracks, chips, or defects. In production, solid timber is used, it is passed through a machine that cuts on four sides at once, after which it is dried in special chambers under pressure.
For the production of planed timber, the material that is as dry as possible and free from visible damage and defects is selected. The higher the moisture content of the material, the more susceptible it will be to shrinkage and cracks on the surface. If the requirements of the technology are strictly followed, a calibrated timber is obtained that can withstand significant temperature changes. It will be less susceptible to rotting, exposure to microorganisms and have increased strength.
It is quite simple to answer the question of how regular timber differs from profiled timber. Profiled timber is made with tenons and grooves, which ensure reliable fastening of the crowns and there is no possibility of blowing through the seams. In simpler types, locking connections are not used. This means that between the crowns there will be gaps through which heat exchange will occur. Also, water will accumulate in the space between the logs and the process of rotting will begin in the wood. To prevent such impacts, it is necessary to caulk walls made of planed timber or use finishing materials to protect and give the walls an aesthetic appearance.
Profiled timber is the most practical of wooden building materials. For maximum tight connection of logs, locking joints are created on the upper and lower parts. The smooth surface of the sides and the presence of ridge elements make it possible to build a reliable and warm house, which attracts consumers, despite its high cost. Profiled timber allows you to build walls without cracks, and this in turn reduces the likelihood of moisture penetrating into the structure and the possibility of the onset of rotting.
The advantages include:
- There is no need to caulk the erected structure. According to the technology, it is recommended to lay jute only at the end and corner connections of logs.
- Attractive appearance. Profiled timber makes it possible to build smooth walls and not use additional finishing.
- The connections are provided by sawn bowls. Due to the fact that they are manufactured with high precision on machines, the design is more reliable and shrinkage occurs more evenly.
But profiled timber also has disadvantages:
- Susceptible to cracking, like any wood material.
- It is necessary to observe a technological break for shrinkage. After assembling the building, you need to wait about a year before starting finishing work.
Glued laminated timber is considered the best when building a house intended for permanent residence. It is a spliced beam, the basis of the structure of which is made up of individual lamellas glued together under a press. Due to the fact that the lamellas are laid in the opposite direction of the fibers, the resulting laminated veneer lumber is much stronger than other types. The lamellas can be used either solid or spliced along the length. Gluing small lamellas in the inner part will not have a negative impact on the characteristics of the manufactured product. The more lamellas are used, the higher quality the finished laminated veneer lumber will be.
Advantages:
- High strength allows it to be used for projects with high design complexity.
- A low percentage of humidity almost eliminates the possibility of the onset of rotting.
- Glued laminated timber is slightly susceptible to shrinkage, cracking and deformation.
- There is no need to apply interior or façade finishing.
Flaws:
- The high price is due to quality indicators.
- The use of adhesive mixtures in the production of prefabricated timber reduces the environmental characteristics of the material and leads to deterioration of air circulation through the walls.
The mini beam has the form of a wooden blank, fitted to the profile of a regular planed beam, 4.5 cm thick with a locking connection. It is made on special equipment in the factory. A mandatory production step is drying in high-pressure chambers. This improves the quality of the material, reduces the shrinkage period and the number of cracks. The profile, made in the form of a comb, facilitates and speeds up the connection of individual structural elements.
The use of mini beams is quite limited.
Used for the construction of gazebos, verandas, summer (country) houses, outbuildings, canopies. It is not advisable to build a house from it, because it has a rather thin cross-section and the structure will not have the necessary reliability and strength.
Basically, structures of this type are assembled from ready-made kits. Mini beams are produced for a specific project and are equipped with the necessary elements for assembly on site.
The quality and dimensions of the parts comply with existing standards, which allows you to quickly replace a defective part if necessary. Manufacturing corner lock connections at the factory increases the reliability and quality of the entire structure and allows you to assemble the structure without the involvement of builders.
Calibrated timber of small thickness (from 4.5 to 5.5 cm) due to the fact that it dries faster in production has less shrinkage and is less susceptible to deformation during operation. And accordingly, it allows you to begin finishing work immediately upon completion of the assembly of walls and partitions.
Recently, another type of lumber has appeared - round timber with a comb profile . The quality characteristics are similar to the profiled one; it also has locking connections made of the “groove-tenon” type. The only difference is that the material on one or both sides is round in shape. The constructed house will look like a log house and will not require the use of interior or exterior decoration.
To reduce the number of cracks that appear during drying, it is necessary to eliminate the cause of their formation - to reduce the internal stress. It can appear if you choose the wrong cutting method or if you fail to comply with the conditions for forced drying of the log. To avoid the appearance of a large number of cracks and reduce deformation, a longitudinal cut is made along the entire length, which is called a compensation groove.
Vertical timber is distinguished by its attractive appearance and quality indicators, thanks to which it has become widespread in many countries. In fact, this is an ordinary beam, but it has an unusual profiled shape. The peculiarity of the material makes it possible to assemble the walls into a castle in such a way that air and moisture cannot penetrate through them.
The production technology allows calibrated timber to be used in a vertical orientation, which greatly simplifies the process of constructing the walls of a house, eliminating the need to use insulation and sealing the joints of elements. It can also be noted that when using this material, surface finishing is not required, as the technology provides for the use of facing parts.
The structure consists of tongue-and-groove parts of the outer and inner cladding, an upper component with a comb profile, a lower and upper trim board, and a beam that has a complex profiled section with curved edges and is the main load-bearing element of the wall.
Advantages of use in construction:
- The main disadvantage of most wooden buildings is the need to observe a technological break for shrinkage, which can last up to one year, in some cases up to two years. When using vertical construction, shrinkage does not occur and, therefore, there is no need to stop construction and finishing work.
- The strength of the structure, ease of installation and high speed of construction are ensured through the use of special technological grooves on the timber and facing boards.
- Edged timber, profiled in a certain way and installed vertically, has low thermal conductivity.
- There is no need to use insulating and sealing materials.
- The installation technology is developed in such a way that after assembly the walls receive reliable protection from the penetration of snow, wind, and rain into the structure. This is achieved due to the fact that the seams between the beams are covered with a board with a profile.
Regular, warm and laminated timber
The main difference between the materials is the structure of the beam
- Ordinary timber. Produced from solid logs by planing. Minimal processing preserves the natural structure of the tree with all its advantages and disadvantages.
- Double heat beam. It consists of three separate parts: two boards (inner and outer) and a layer of insulation. The design is similar to a sandwich panel with a wooden base. In some designs, the parts look like a full-fledged profiled beam with insulation in the middle; in others, a double frame is assembled into which thermal insulation is placed.
- Glued laminated timber. The part is glued together from pre-dried and treated lamellas. With the correct selection of wall thickness, durable and warm timber houses are obtained. If the technology is followed, a high-strength part is produced from 5, 7 or more boards.
| Regular timber | Double heat beam | Glued laminated timber | |
| Price | Cheaper than others due to minimal processing. | The price is average: built-in thermal insulation is more expensive than solid wood, but cheaper than laminated wood. | The material is expensive (at the initial stage): complex manufacturing technology. |
| Appearance | After shrinkage, cracks and crevices appear, which are visible even after caulking. The look is more “rustic” than prestigious and modern. | Thin boards may crack and warp, but overall the wall looks neat. | Subject to regular treatment (coating every 5-7 years) it practically does not change over the years. |
| Construction period | After assembly, it takes time to shrink. The pause depends on the degree of humidity, but not less than 12 months. | Laying double boards is more difficult, there is a possibility of damaging the thermal insulation, so high-quality assembly takes longer. | Classic styling using proven technology and minimal shrinkage. Installation is accelerated, you can immediately begin finishing. |
| Thermal insulation | Low. Cracks and crevices, even after sealing, become points of heat loss. | High. A layer of thermal insulation reliably retains heat (until cracks appear in the outer boards). | High. The material is not deformed, there are no through cracks. |
| Reliability and durability | Average. If the assembly technology, a pause for shrinkage, and high-quality finishing are followed, the house can be used for 30-50 years. | Average. Boards have less strength, crack more often, and deteriorate faster. Regular inspections, treatment, and restoration of the thermal insulation layer are required. | High (for a material that is produced strictly according to technology). Lamels made of dry boards “grow together” and keep adjacent parts from deformation and cracking. |
| Environmental friendliness | Natural material. The main condition is to choose a safe coating, an antiseptic. | Depends on wood processing and filler type. | Depends on adherence to technology. The main requirement is high-quality glue for connecting the lamellas. |
Classification of timber timber
Other types of lumber can be edged or unedged, however, in relation to timber, the degree of sawing of the sides is “measured” by edges:
- Double-edge timber - two opposite faces are processed, two more sides are left in the form of log curves;
- Three-edged timber - has three longitudinally processed surfaces;
- A four-edge beam is a beam in the usual sense, having planes on all four sides.
According to their structure, the bars are divided into:
- Solid - solid wood obtained by sawing a whole log;
- Glued - composed of specially prepared boards (lamellas).
According to surface relief:
- Simple (non-profiled) - with smooth longitudinal faces and edges;
- Profiled - have grooves and ridges on two opposite sides, the front sides are perfectly smooth due to planing or milling of the surface.
The profile of beams of various geometries makes it possible to increase the area of contact of the crowns, while the density of the beams is such that they form an inextricable monolithic array. The rigidity of the wall, protection from blowing, precipitation, and freezing increases.
Dimensions
The predominant length for a solid beam is 6 m, the range is from 2 to 9 m. Since laminated timber has a prefabricated structure, including in length, its length can reach 18 m. In terms of cross-sectional size, beams are usually (mm):
- Thickness 100, 125, 150, 175, 200, 250
- Width from 100 to 275
The manufacturer has the right to offer, and the customer to request, products of other sizes: 188×140, 195×145, 400×400, etc. A product with parameters 50×50 is called half-timber. Among square sections, timber with a side of 150 mm is considered the most preferable:
- Fewer units are required to construct structures. So, for a wall 1.2 m high it will take 12 beams of 100 mm each or 8 beams of 150 each; the total number of crowns is reduced (by one and a half times), therefore, the consumption of insulation and labor costs are reduced, and the installation process is accelerated.
- With a wall thickness of 150 mm, the house retains heat better and absorbs sounds.
Using much heavier 200x200 lumber complicates installation, increases the load on the foundation and increases overall costs.
Depending on the quality, the beams are assigned a grade, determined by the presence and permissible number of wood defects. Products of grades 1, 2 and 3 are suitable for construction.
The building materials market offers two types of solid profiled timber:
- Normal, or natural humidity (82-87%)
- Dry (10-15%)
Reference. Lumber can be dry - humidity up to 22%, raw - over 22% and raw antiseptic.
Ordinary timber becomes dry after being in a special drying unit. This increases the cost, but also the advantages of dry timber, which are as close as possible to the even more expensive laminated veneer lumber:
- Glulam structures should contain moisture within 12±3%, dry timber corresponds to this;
- Shrinkage of ordinary timber occurs by 4-8%, and installing partitions and finishing walls is strictly prohibited for 12-18 months. The shrinkage of dry timber is quite small (1.5-2%), and finishing can be done almost immediately after construction.
Solid profiled timber
Like non-profiled timber, this type of timber is also made from a solid log, but undergoes much more processing, as a result of which the finished timber has a complex cross-section profile and high-quality side surfaces that practically do not require additional processing for finishing. Profiled timber can be sold dry or naturally moist.
It is best to use dry profiled timber for building a house, as it is less susceptible to shrinkage and deformation. Many companies produce ready-made house kits from profiled timber, which allows construction to be carried out in a very short time.
+ Advantages of solid profiled timber
- The presence of longitudinal grooves on the timber reduces heat loss through the crown joints and increases the spatial rigidity of the finished house.
- The identical dimensions of the cross-section of the timber, ensured by high-tech manufacturing, significantly reduces the assembly time of the log house and makes it possible to improve its quality. In addition, additional longitudinal cuts in the timber relieve the internal tension of the wood, which appears during the natural shrinkage of the timber, which reduces the risk of significant cracks and twists.
- The quality of the side surfaces of the finished walls allows you to reduce the cost of finishing them.
- Environmental friendliness. Made from solid wood, profiled timber has the ability to regulate indoor air humidity, providing natural ventilation.
- The cost of this timber is only 40-50% more expensive than non-profiled timber. But when agreeing on the price, you must take into account the moisture level of the timber offered to you.
— Disadvantages of solid profiled timber
- House shrinkage. If the profiled timber has natural moisture, this will require a long break in construction, during which shrinkage of the log house will occur. The closer the humidity percentage is to the natural level of wood, the longer (up to 12 months) the process of shrinkage of the finished frame of your house will take place.
- The appearance of cracks during shrinkage. Yes, they will appear, as is typical for solid wood elements, although their size will be minimal.
As can be seen from the above, solid profiled timber has significantly better performance compared to non-profiled timber. But we invite you to pay attention to other types of profiled timber, manufactured using modern technological developments and equipment.
Types and types of corner joints for timber and logs.
Before you begin construction work using timber, you need to know how to properly connect the beams together, for which you need to subject the material to special preparation. Laying a log house in the construction of log houses is one of the most important main stages of construction. A log connection will be needed in two cases: when cutting a corner of a building and in the case of lengthening a beam, when the element was not cut to length.
joining methods are different from logs. Types of cutting corners from timber are practiced today in two ways:
- With the rest. Or as people call it “into the bowl”;
- Without a trace. The popular name for the method is “in the tooth”;
The connection of beams with the remainder is of three types:
1. One-sided. On one side, a notch is made in each element of the beam - a perpendicular groove. The width of such a notch must correspond to the perpendicular section of the beam . This technology is used by most developers when working with profiled timber, since this type of fastening requires a minimum of effort.
2. Double-sided. When there are cuts on both sides of the beam (top and bottom), a double-sided groove lock is required. The depth of the perpendicular cuts of the beam should be equal to a quarter of the height of the element. This technology can achieve high-quality connections, but carpenters will need a lot of experience, since cracks and chips in the cut are unacceptable.
3. Quadrilateral. Grooves are cut out on all sides of the timber; the use of this joining technology makes it possible to achieve high strength of the log house. The construction process is greatly simplified by cuts that are provided on all sides and all the crowns are laid like a construction set. Connecting the corners of the timber in this way especially increases the reliability and strength of the building.
Connecting beams without residue provides the following options, the most popular of which are now:
- Butt. The simplest type of connection. The two timber elements are joined and secured with steel studded plates, which are then hammered in with nails or staples. This connection option requires a flat surface, because this method provides for an ideal fit of the ends of the joined beams.
- Using dowels. Fixation using dowels will prevent movement of the joints of connected beams.
- Connection in the main tenon. This type of connection of beams is the most effective and heat-intensive, so its use is quite common. The groove is cut out on one beam, while a tenon is cut out on the other, the size of which must correspond to the groove. When connecting using this method, an inter-crown insulation must be placed in the groove, for which you can use vegetable felt or flax-jute fabric.
Types of timber
There are types of timber related to the manufacturing method:
- solid (rectangular or round);
- glued;
- batch;
- thermal beam;
- hollow.
The cross-section of any type can be either square or rectangular. A beam with protrusions and slots on top and bottom, which when laid gives very high-quality grip, with minimized moisture during operation, is called profiled.
This characteristic of wood, such as humidity, is of great importance: if dried in the wrong mode, there may be cracks, bends along the length (warping) and other troubles, so the logs are dried before processing.
A maximum moisture content of 20% for raw materials is considered normal for grades 1–3 that are suitable for use in construction. Structures and parts are not made from grade 4 wood.
Glued laminated timber is most in demand as the most economical and at the same time durable.
It is obtained by connecting layers with special glue until a given section is formed; it is less susceptible to deformation.
Choosing the thickness of timber for building a house
The range of standardized timber sizes has the following values: 100, 150, 200, 250 mm. The main requirement when determining the thickness of the walls of a house is that it must impart a certain strength to the structure and have sufficient heat capacity to create a favorable climate in the house.
To determine which timber is better for a house, 150 or 200 mm, you should know what kind of house you will be building. For a one-story building, a thickness of 150 mm is sufficient. If exterior finishing or wall insulation is also done, then this is certain.
Two-story buildings require a stronger and more rigid structure. In this case, a section of 200x200 mm will be justified.
To build a house for seasonal residence in a country house or a bathhouse, if they are not insulated, use timber with a cross-section of 150x150 mm.
For such a house, for temporary residence, a simple beam of medium thickness is enough
If you build a residential building for permanent residence of people, it will have to be heated. The walls of such a cobblestone house must be insulated, otherwise it will not meet modern energy saving requirements.
It is known that the thermal conductivity of wooden walls depends little on their thickness. The difference between walls of 150 and 100 mm of timber will be 12% of heat. From this we conclude that insulated walls can be made thinner.
Source material and regulatory documents
The timber is made mainly from coniferous wood - pine, spruce, larch, fir, cedar. In wooden structures, hardwood is used mainly only for dowels, pillows, liners and other critical parts. Although for wall beams, excluding window sills, rafters and for the two lower rows, GOST 11047 allows the use of aspen and birch with a moisture content of less than 28%.
Requirements for grade, appearance, size, physical and mechanical characteristics are set out in the following basic standards:
- GOST 8486-86 “Softwood lumber”
- GOST 24454-80 “Softwood lumber. Dimensions"
- GOST 11047-90 “Wooden parts and products for low-rise residential and public buildings”
- GOST 20850-84 “Glued wood structures”
- GOST 2695-83 “Hardwood lumber”
- GOST 18288-87 “Sawmill production. Terms and Definitions"
- GOST 23431-79 “Wood. Structure and physical and mechanical properties. Terms and Definitions"
Production technology
Solid beams are produced on circular saws by longitudinally cutting 2-4 parts from a log, followed by drying under natural conditions. Glued laminated timber goes through more complex stages, but as a result it becomes the strongest of all wooden beams (stronger than solid timber by 50-70%):
- Sawing logs into boards, drying in special chambers to a humidity of 10-15%;
- Treatment of boards with an antiseptic agent (which is also anti-corrosion), calibration by size;
- Splicing workpieces, orienting them in the direction of the fibers so that the beam does not subsequently “twist” or “lead”;
- The resulting lamellas are glued together under pressure using wood glue;
- Profiling is the final stage, during which the timber acquires clearly defined parameters.
Transportation
The beams are transported packed in transport packages or block packages of rectangular or trapezoidal cross-section, formed in accordance with GOST 19041-85 and GOST 16369-96.
What is each type of timber?
The starting material for the manufacture of any timber is usually softwood (spruce, pine, larch, cedar). It would seem that if there is one starting point, then at the finish we should have something very similar. Then why do so many questions arise? What is better – regular timber or glued timber?
Are they really that different from each other, or is this just another marketing trick? To understand this, you first need to get at least a general idea of what each of the types of timber under consideration is.
Sawn timber
Sawn (edged, non-profiled) timber is the cheapest type of timber. Its production technology is extremely simple. Four edges are cut from the log (in other words, the side slabs are cut from it), resulting in a beam of square (150×150 mm) or rectangular (150×200 mm) cross-section. The standard length of the material is 3 or 6 m. Non-profiled timber is not subjected to special drying. Preserving the natural moisture of the material makes the process of preparing it as simple as possible, and the cost is low.
Previously, non-profiled timber was used in the construction of houses quite often. Today, as a rule, they resort to its use only in cases where they want to save on the cost of the material. In general, the low price of edged timber is almost its only advantage, but it has almost all the disadvantages inherent in wood.
Profiled solid timber
Profiled solid timber is a material worthy of attention. Due to the fact that it is free from a number of disadvantages of edged (non-profiled) timber, and its price is not prohibitively high, profiled timber is most often used in the construction of wooden houses.
Profiled timber is produced in a factory, where, using special equipment that ensures the ideal geometry of the product and the accuracy of its linear dimensions, the log is planed on four sides, and then special interlocking joints are made in the resulting timber. At the output, we have a profile of a complex cross-section that corresponds to the specified parameters to within a millimeter. There are several types of locking joints, but the most common are Finnish (tongue and groove) and German (comb) profiles.
Finnish profile.
Comb.
Thanks to the presence of tenons and grooves, two adjacent beams fit tightly together, leaving no gaps, and are securely fixed. The house is assembled like a children's construction set - quickly and easily. Its smooth and smooth walls look very beautiful.
All profiled timber available on the market is divided into two categories based on moisture level. There are timber of natural humidity and chamber drying. High-quality kiln-drying timber is not cheap, but the walls made from it do not deform, and the house practically does not shrink, which means you can move into it immediately upon completion of construction.
Profiled laminated timber
According to the technology of its production, profiled laminated timber is fundamentally different from the first two types of timber considered. The log is sawn into boards, which undergo a chamber drying stage, are treated with antiseptics and fire retardants, and then glued together using a special PVA-based adhesive composition. The resulting monolithic beam consists of boards of different thicknesses, and they are laid so that the direction of the fibers in each subsequent layer changes to transverse. It is thanks to this multi-directionality of wood fibers in solid laminated veneer lumber that it is stable against dampness and drying out, does not deform over time, has an increased hardness of 50-70%, and is not inferior in strength to brick.
The number of layers in a beam can vary from 2 to 5 - it all depends on the desired thickness of the final product. Finally, at the final stage of the process, the beam itself with one or another type of interlocking connection is cut out of the resulting laminated beam with pinpoint precision.
This smooth, durable and high-quality material can be successfully used in “quick” construction, since a building constructed from it practically does not shrink. Since this is a profiled beam, the frame of the house is assembled quickly, and the gaps between adjacent beams (and, consequently, the heat loss of the house) are minimal.
Which timber is better for building a country house or constructing a country cottage? Each type has its own advantages and disadvantages, which affect the final cost of construction, the strength and durability of the structure, the amount of work during the construction of the house and during its subsequent operation, etc. Decide what is the highest priority for you, and then you you can choose the material that suits you best.
