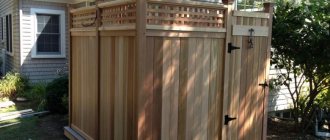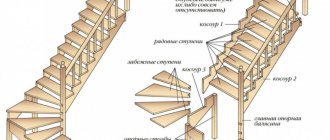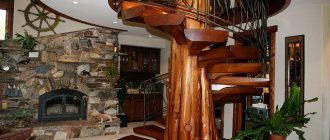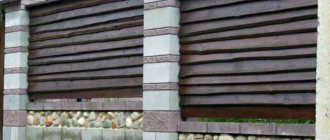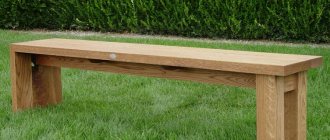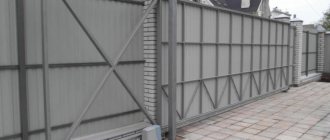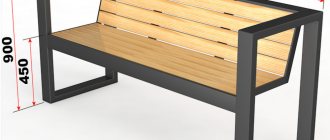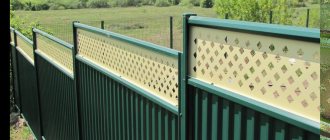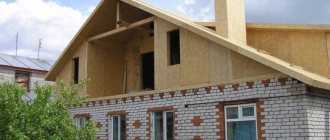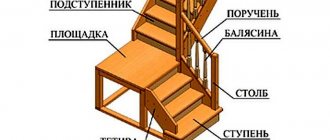Arranging a yard or summer cottage involves creating a certain level of comfort. For example, this could be the presence of a swimming pool, a small garden, a shed with a barbecue or a gazebo on the territory. As for the latter, there are many building materials and technologies for making gazebos. In the article we will tell you how to make a polycarbonate gazebo with your own hands, consider options using metal and profiles, and demonstrate drawings, photos and video instructions for building a simple gazebo for your summer cottage.
Advantages of design and material
A polycarbonate structure has a number of advantages, including:
- Relatively light weight of the structure. Given the light weight of polycarbonate, it is not always necessary to pour a foundation under such a gazebo. Such a structure can be easily dismantled or moved to another convenient location.
- Easy to manufacture. You can buy such a gazebo ready-made, but it is quite possible to make it yourself.
- Availability of materials used. The design of the gazebo does not contain rare building materials that are difficult to obtain in our country. In terms of cost, it can be cheaper than a gazebo made of brick, wood, and especially forging.
- Possibility to combine. A material such as polycarbonate is perfectly combined with a large number of materials.
Polycarbonate
So, polycarbonate itself has a lot of positive aspects. Thanks to this, such material can become almost indispensable in the manufacture of gazebos. The following are the positive aspects of polycarbonate:
- flexibility both across and along;
- easy to drill;
- easy to cut;
- not flammable;
- has sufficient strength;
- service life 20 years;
- Possibility of use in humid climates;
- not afraid of temperature changes;
- has good light transmittance;
- UV resistant.
As you can see, the design of the structure itself and the material used has a lot of positive aspects. All this can overcome doubts and fears when choosing the best option.
Advantages of polycarbonate gazebos in landscape design
Garden gazebos made of polycarbonate have a number of advantages. For example, if you use building material as a ceiling, you can visually make the gazebo and the surrounding space unified. Good thermal insulation plays a big role, and if you cover the roof with a colored coating, you can create a sunny day even in cloudy weather. If you heat such a structure in winter, it will be warm and cozy inside.
Polycarbonate is a modern material - light, soft and flexible, which allows you to create unusually shaped structures from it.
This design is easy to maintain, and if you add a metal frame, you can forget about the need for repairs for a long time. It’s enough just to keep everything in order and tint the base periodically. The honeycomb structure of polycarbonate provides excellent sound insulation. If it's raining outside, it will be quiet inside. If you glaze the frame, you can clearly see the entire area. What is important is that it is stable to temperature changes - even in severe winters the structure will not suffer. Unlike wooden gazebos, they are resistant to mold and rot.
Metal, wood, brick or stone are used as a base for polycarbonate
Even when ignited, no toxins are released into the air, and the maximum temperature at which polycarbonate begins to melt is 125 degrees Celsius. It doesn’t matter what shape of gazebo you want – you can make absolutely any one. Not the last criterion is mobility. This is an excellent portable design that can be lifted by 3-4 people and carried without any problems. This is very attractive for seasonal summer areas, recreation centers or summer cottages when it’s time to “winter.”
Where to choose
Having decided to use polycarbonate to build a gazebo, you should think about many other issues. We invite you to familiarize yourself with the nuances that should be taken into account when creating drawings and a project, respectively.
By type of gazebo there are:
- Open. This design will make you feel in harmony with nature. To make it, you can install a metal frame.
- Closed. This structure will provide reliable protection from bad weather.
Closed gazebo made of polycarbonate
By installation :
- Portable. Very convenient if you like to change something from time to time in your summer cottage. The simple and lightweight design allows you to move it to another convenient place.
- Stationary. In this case, the gazebo is built, implying the construction of a reliable foundation.
According to the complexity of the design:
- Ordinary canopy. To implement such a design does not require a lot of materials and effort. A canopy is constructed on several support pillars.
- Complex structure. In this case, the gazebo can have an intricate shape, which will be an excellent addition to the landscape design.
According to equipment:
- A simple gazebo. Designed for family gatherings.
- With barbecue. Allows you to have pleasant communication while eating delicious food cooked on the fire. At the same time, you should not isolate yourself from guests, but spend all your time together.
By functionality:
- Carrying a functional load. Such a gazebo will protect others from the sun, rain, and also serve as a wonderful place for relaxation.
- Decorative element. The gazebo can be made from different materials, as well as polycarbonate in different colors.
Round gazebo made of polycarbonate
By shape:
- Round.
- Square.
- Rectangular.
- Hexagonal.
- Octagonal.
- Modular.
Experience using polycarbonate
The polymer is produced from organic raw materials by extrusion (squeezing through molds) or casting. In the first case, cellular polycarbonate is obtained, in the second - monolithic. Cellular material is most often used in individual construction. It is much cheaper than cast and easier to process with your own hands.
Cellular panels consist of 2-5 thin layers of polymer connected by stiffening ribs. In cross-section, the honeycombs have a triangular or rectangular closed shape. The cavities are filled with air, which explains the low thermal conductivity of the material. Standard sheet sizes are 1200x600 mm, thickness varies between 4-25 mm.
Structure of cellular polycarbonate.
The quality of polycarbonate directly depends on the production technology, so cheap materials produced illegally or by unknown manufacturers do not meet the requirements of GOST 56712-2015 and cannot be considered reliable. The low-grade composition of raw materials, lack of protection from UV radiation and increased fragility lead to the fact that the surface of the panels quickly cracks. Water penetrates into damaged cells and microorganisms colonize. The material “blooms”, becomes covered with mold spots and collapses.
After 3-5 years, the beautiful translucent structure takes on an unsightly appearance. The owner of the gazebo is disappointed in cellular polycarbonate, although the reason for the low quality is a violation of production technology.
Design work
Now it’s worth deciding on some details regarding the arrangement of a gazebo on a summer cottage. And the chosen location will play an important role. In this case, it is necessary to take into account the following details:
- Rose of Wind;
- nearby trees and shrubs and the level of shadow from them;
- presence of uneven ground;
- whether there is a slope or mostly flat.
Regardless of the chosen location, it is important to carry out all the preparatory work to clean and prepare it. To do this, also think about this:
- what will be the total weight of the structure;
- what level of difficulty;
- dimensions of the building.
It is important to think through all these subtleties in advance, because this will be influenced by the choice of a specific material for making the frame.
Hexagonal gazebo
For this option, in addition to pipes, you will need a channel. It is installed at the bottom of the gazebo, connecting the vertices of the hexagon, so it is cut into 6 pieces of the appropriate size.
After installing the racks, make the upper and lower trim, welding the pipes horizontally. It is important to install them at such a level that the lower one does not interfere with entering the gazebo, and the upper one does not force you to bend over. Additionally, diagonal spacers can be welded. After this, the roof is made in the same way as in the case of a quadrangular gazebo. For a hexagonal or other polygonal structure, it is advisable to install an additional support in the middle. This will make it more convenient to install the roof rafters. This support will create a roof slope, so it needs to be made slightly higher than the rest. An example of a finished hexagonal gazebo is in the photo.
Selection of base material
Various materials can be used to make the frame. For example it could be:
- Tree. This material is affordable, environmentally friendly, has aesthetic properties, but is quite demanding in care.
- Metal corner or profile. Here, of course, the advantage is durability and long-term operation. But installation will require welding skills. Plus the cost is quite high.
In this article, we will look at the sequence of manufacturing gazebos, using different building materials for arranging the frame.
Combination of polycarbonate and wood
Wood frames are made from timber - an affordable, environmentally friendly and natural material. The tree has a beautiful natural structure, and the structure is warm and cozy. The wooden frame serves as a good support for weaving plants.
One of the simplest solutions is an open gazebo on wooden poles with a flat polycarbonate roof.
A more practical and convenient solution is a closed structure with a domed roof and sliding doors
Among the tangible disadvantages: instability to temperature changes and moisture. If not treated with special impregnations, insect problems may arise. In addition, such gazebos are difficult to maintain.
Made of wood
To build a gazebo made of wood with a combination of polycarbonate, you can build a columnar foundation. To build a foundation, work will need to be done in the following sequence:
- First of all, make the markings according to the project.
- Dig holes up to 700 mm deep in a designated location.
- The bottom of the pit should be covered with sand and crushed stone, with a total layer of 50 mm.
- Now you need to prepare concrete for pouring the foundation.
- Install wooden supports in the recesses. Pre-treat them with a special composition to protect against corrosion. Also, part of the support that will be in concrete can be wrapped in roofing felt, which will increase the waterproofing properties of the gazebo base.
- Each rack must be installed strictly level.
- After concreting, install temporary support on each rack, for example, by securing the timber diagonally and resting them on the ground. This will prevent the supports from moving to the side during the concrete hardening process.
While the foundation is hardening, it can be watered from time to time. But you don’t need to pour the foundation, just moisten it slightly. This is especially true in hot weather.
After the base has dried, you can begin building the frame.
Floor frame
- To obtain a strong floor frame, install joists every 400 mm. For the frame, you can use timber with a section of 50×150 mm.
- Installation of logs must be carried out strictly horizontally.
- If the gazebo structure must have additional roof support drains, then they should also be installed.
- To construct the flooring, you can use edged boards. It should also be treated with an anti-corrosion compound.
- The boards are attached to the floor with self-tapping screws.
Roofing and wall finishing
At this stage it is worth deciding what type of roof will be installed. For example, it can be single-pitch, gable or hipped. We will look at an example of manufacturing a simple structure - a lean-to structure.
- First you need to install the top trim made of timber with a cross-section of 100×100 mm.
- Make L-shaped cuts at the end of each support. A strapping beam is installed in these grooves, which will connect all the racks.
- The strapping beam is fastened with nails, which must be driven in at an angle or with self-tapping screws. To prevent splitting, you can pre-drill a hole.
- Next, you should make load-bearing rafters and sheathing.
- Finally, all that remains is to fix the polycarbonate.
Upon completion of the roof construction, the entire structure should be painted or varnished. It all depends on your choice.
Gazebo made of wood and polycarbonate
As for the manufacture of walls, it all depends on the type of structure. If it is an open gazebo, then it will be enough to build a railing and later install benches. If it is closed, then the need for making a frame will depend on the size of the gazebo. If the gazebo is small, then it is enough to fasten the polycarbonate to the supports of the structure. But for reliability it is better to install additional supports.
When attaching cellular polycarbonate, install the sheets vertically. This will not provoke the accumulation of moisture inside the sheet.
Interior and exterior design
At this stage, you can install individual elements inside the gazebo. For example, a table, chairs, benches, a bar counter, etc. When making furniture, it is important to use high-quality material, since such gazebos are not heated. As a result, at low temperatures, low-quality material will quickly become unusable. So every season you will have to make new furniture for the gazebo. Consider whether benches or chairs will have backs. This also affects the ease of use of the structure.
External work on the arrangement of the exterior plays an important role in creating a comfortable place to relax on a summer cottage. This includes a whole range of works:
- Facade finishing. This is especially true if you have an open gazebo. Wooden elements are painted or varnished. You can also use decor.
- Arrangement of a garden path to the gazebo.
- Construction of a club around the perimeter.
- Lighting installation.
Using this scheme, you can build a polycarbonate gazebo on a wooden frame.
Installation features
When building from cellular plastic, it is recommended to take into account its properties and follow the installation rules:
- The stiffening ribs of the panels are arranged vertically. Condensation that accumulates inside the channels must flow freely out. If this is not provided for, water that gets into the cells will rupture the thin walls of the material when it freezes.
- A gap is left between the sheets for thermal expansion. Since polycarbonate increases in linear dimensions when heated, lack of free space leads to destruction of the panel.
- Holes for fasteners are drilled 2 mm wider than the diameter of the bolt or self-tapping screw. This measure is necessary to compensate for changes in the size of the plastic due to temperature fluctuations.
- When attaching sheets, do not use excessive force. Thin partitions are damaged when screws are screwed in with pressure. Over time, moisture, insects and fungi continue to degrade, leading to premature deterioration of the material.
Although cellular polycarbonate panels are considered strong and durable, improper installation can significantly shorten their service life.
What and how to cut
When cutting material, the main danger is crushing and damage to the edges of the cut with the tool, so you should not use a hacksaw for processing polymer.
A high-quality smooth edge is formed when cutting:
- a stationery or construction knife;
- angle grinder (“grinder”);
- jigsaw;
- hacksaw for metal;
- circular saw.
For professional purposes, CNC milling machines and laser equipment are used.
Work on cutting polycarbonate is carried out in the following sequence:
- Draw a polycarbonate gazebo on paper to scale.
- A smooth sheet of plywood, chipboard, fiberboard is laid on a clean and level area.
- The plastic panel is placed on the base with the laminated, mirror or UV coating facing up. The film is not removed until cutting is completed.
- Transfer the markings from the drawing to the polymer sheet. Use a tape measure, ruler and marker.
- Place 40 mm thick boards along the cutting line on both sides. They will act as supports and prevent cutting through the substrate.
- Use a sharp tool to cut out the material using a rule or ruler.
To process sheets up to 6 mm, use a construction knife or scissors. Thick panels are cut with a more powerful power tool at high speeds. First you need to practice on unnecessary trimmings. When working with a grinder or jigsaw, wear safety glasses. It is advisable to remove shavings from the channels with a vacuum cleaner with a narrow nozzle before installation.
How to attach
When building a polycarbonate gazebo with your own hands, you need to properly prepare the panels:
- follow the location of the stiffeners - vertically with a pitched roof, parallel to the bends - with an arched one;
- attach protective sealing tapes to the edges;
- Install an end profile along the bottom edge;
- orient the sheet outward with a UV layer that protects the polymer from ultraviolet radiation; lamination is usually marked by the manufacturer.
Attaching polycarbonate to the frame is done:
- self-tapping screws and bolts with thermal washers;
- special polymer or aluminum profiles;
- galvanized steel strips.
The sequence of work when attaching plastic to a metal frame made of a 40x60 mm profile:
- Apply sealing tape to the top surface of the steel structure.
- Place the edges of two polycarbonate sheets on the supporting profile, maintaining a gap of 8-10 mm.
- The protective film is folded back from the edges of the panels, and an aluminum profile with sealing contours is mounted on top of the joint. They are inserted independently into the grooves intended for this purpose.
- Holes with a depth of at least 36 mm are drilled through the aluminum profile, and self-tapping screws are screwed in with a pitch of 500 mm.
With this fastening, cellular polycarbonate is not subject to drilling. Seals create a reliable barrier against moisture penetration and compensate for temperature deformations of the polymer in the assembly.
Made of metal
Such a structure will have fairly high strength. For manufacturing, you can use metal corners and pipes. In a nutshell, the process of building such a gazebo is as follows:
- Installation of supports.
- Bottom trim and flooring.
- Manufacturing of fencing and roofing.
- Polycarbonate fastening.
The working principle of making a gazebo from metal and polycarbonate is similar to the method of making a structure from wood. We will discuss some of the subtleties when working with metal.
Required material and tools
Necessary tools and material
If the project is already ready, then make sure you have the following:
- For supports, steel pipes Ø50 mm.
- For the manufacture of rafters, fencing and trim, a metal corner 40x40 mm.
- Brackets, metal screws.
- Material for finishing the floor, for example, it could be wooden flooring or concrete screed.
- Polycarbonate and components for its installation.
- Sealant.
As for the tool, prepare:
- welding machine;
- hacksaw for metal;
- soil drill;
- screwdriver;
- jigsaw;
- pliers;
- hammer;
- level;
- saw for cutting polycarbonate.
If you do not have welding skills, you can rent a welding machine for a day or two and hire a professional welder.
Installation of supports and subfloor
The first step is marking, after which the installation locations of the supports will be determined. After this, perform the work in the following sequence:
- Using a drill, drill holes in the ground. Depth from 700 to 1000 mm. Pit diameter up to 100 mm.
- The bottom is covered with sand and crushed stone, a layer of up to 200 mm.
- Lower the pipes into the holes and level them. Before concreting, the supports must be spaced. For this you can use a wooden beam.
- Work should continue after the concrete has dried.
- At the next stage, the lower strapping is made. Weld the corners to the support pipes. Lay logs and wooden flooring on top of them.
- To attach wooden logs, make holes in the corner and bolt them.
- As an option, you can make a screed and lay out the floor in the gazebo with tiles.
You can install a barbecue in a metal gazebo. To do this, the selected area is sheathed with fire-resistant material. A concrete screed with a thickness of at least 400 mm is poured into the base.
As an option, you can use a budget option by filling the floor with pebbles or sand. But to do this, it is necessary to install a side around the perimeter of the gazebo, up to 150 mm high.
Frame formation
- To attach the fences, weld the transverse supports to the posts.
- After this, you need to weld the top trim. It must be strong, since the roof will be laid on it.
- Rafters and other floor elements can be welded on the ground, on a flat surface. When everything is ready, all that remains is to lift the roof frame up and finally weld it to the support pillars.
When the frame of the walls and roof is ready, it needs to be painted. It is recommended to use anti-corrosion compounds that will prevent rust from occurring.
Sheathing
Finally, all that remains is to install the polycarbonate fasteners. To do this, sheets of material must first be cut to the required sizes. At this stage, you should decide what to cover the roof with. You can use the same polycarbonate, or you can build a roof from another material, for example, corrugated board or slate.
To attach the polycarbonate, make holes in the metal corner in advance. Then, using special self-tapping screws with thermal washers, fasten the sheets. At the same time, make sure that the screws do not press too hard on the polycarbonate. As for joining the material, it is better to use special plastic profiles for this. To achieve tightness, treat the joints with silicone or another similar sealant.
Choosing a place in the yard for a polycarbonate gazebo
A gazebo with a polycarbonate roof should be located on a dried and perfectly flat ground surface. If possible, the location should be selected in such a way that the structure is located slightly above ground level, and moisture from precipitation does not reach the extension. It is recommended to choose a place with a complete absence of drafts, under the shade of trees.
Domed gazebo in a shady corner of the old garden
If the territory has space, you can equip a pond and place a gazebo near it. The location near the house is very convenient - this way you can quickly set the table and bring dishes if dinner is being held in the gazebo.
Corrugated polycarbonate gazebo by the outdoor pool
If you plan to make a hearth inside, it is better to choose metal as the basis for the frame. This will reduce the risk of fire.
For safety reasons, the barbecue can be constructed as a separate building under a metal roof
If we talk about the extension as a summer office, place the structure in the corners of the garden. This will allow you to retire and collect your thoughts. Equip the gazebo with windows if it is fully glazed. One side must be protected from the wind by a fence or trees.
Transparent polycarbonate structure attached to a residential building
From profile
This option for making a gazebo is similar to the process of installing a metal structure. Only in this case the base of the frame is made entirely of profile and polycarbonate. Therefore, to build a gazebo, you should buy a profile pipe of square or rectangular cross-section. For a gazebo, it is best to use a square profile. To arrange a gazebo, you can use either an aluminum or metal profile. The profile is more resistant to stress and stronger.
To perform the work you will need the following tool:
- hacksaw for metal;
- Bulgarian;
- welding machine;
- electric drill.
Foundation
Aluminum profile is a relatively lightweight material. Polycarbonate is also lightweight. From here it becomes clear that it is not worth building a super-strong foundation. You can make a shallow strip foundation.
- To make it, dig a trench up to 300 mm deep around the perimeter of the future gazebo.
- The bottom of the trench should be filled with crushed stone.
- You also need to make a reinforced belt from rods.
- Having built the formwork, pour concrete.
It is very important to embed metal parts in concrete. An aluminum profile will then be attached to them to make the frame.
If you plan to build a large gazebo, then, of course, make the foundation more powerful by digging to a depth of 700 mm.
Assembling the base and frame
An important part of the profile gazebo is the base. Therefore, everything must be done exactly according to the drawings. So, the parts are cut into the required lengths. It is also necessary to prepare the supports on which the roof will be attached. Alternatively, they can be concreted or attached to embedded parts. The last option is not very reliable.
Fastening the roof
The entire frame can be assembled using a bolted connection. But such a design will be less durable. It's another matter if you use a metal profile. Then all connections can simply be welded together. To build a roof, as in all other cases, you can lay polycarbonate. The main thing is to install it correctly.
For the sake of objectivity, a gazebo made of aluminum profile is not as reliable as one made of metal. Plus, the material itself is quite expensive in cost.
Polycarbonate flooring
So, we learned about how to make a gazebo from polycarbonate using different materials for its base. Below we invite you to familiarize yourself with the drawings of the gazebo.
Simple gazebo with two seats
This small gazebo is useful for lunches and tea parties in the garden. It is portable and does not require a foundation. It can accommodate 4-6 people, depending on the size.
The base is a rectangle. Vertical posts are welded to its corners, on which the roof rests. Roof rafters are welded to the vertical posts at an angle of 10-15 degrees to the horizontal. A roof sheathing is made from a pipe or profile and polycarbonate is attached to it. At the bottom of the gazebo they make a frame for a table and seats.
The table and seats are made of boards, which must be pre-treated with an antiseptic and can be painted.
The roof can also be curved, as in the photo. And if you install racks in the form of arches, you can also make the walls of the gazebo from polycarbonate; such a structure will be better protected from rain and wind.
Properties of polycarbonate
Every owner of a summer house or private home wants a place for outdoor leisure that is pleasing to the eye, comfortable and lasts as long as possible. Cellular polycarbonate, which appeared in 1976, immediately attracted the attention of architects, builders and designers. It was created in Israel as an alternative to heavy, fragile glass, which was used on a large scale to cover greenhouses. This was a real breakthrough in the national economy.
The properties of polycarbonate as a building and finishing material are truly unique:
- High light transmittance. Up to 88% of sunlight penetrates through a sheet 4-10 mm thick.
- Ease. The material with a density of 1.2 g/cm³ weighs 2 times less than glass.
- High impact strength. Polycarbonate has an impact strength of 35 kJ/m² and resists fracture 250 times better than glass. In addition, upon impact, it does not break into small sharp fragments, which pose a risk of injury.
- Low thermal conductivity. The heat transfer coefficient of the polymer sheet is 3.1-4 W/m°C, which is 1.5-2 times lower than that of its glass counterpart.
Polycarbonate is frost-resistant, relatively non-flammable, and biologically inert. The sheets lend themselves well to processing - cutting, drilling, bending. Pigments that are introduced into raw materials during production give the polymer bright colors. The combination of valuable physical and mechanical properties and inexpensive price makes it possible to widely use the material to create small architectural forms - gazebos, canopies, canopies.
