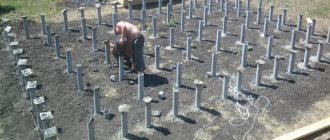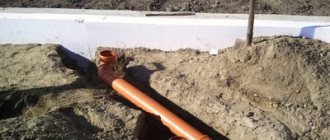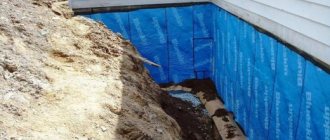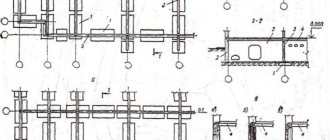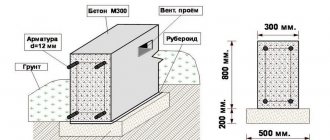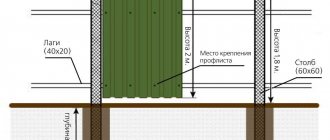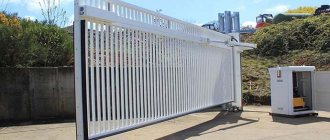0
7014
14.09.2013
One of the most popular columnar foundation designs is a foundation made of asbestos-cement pipes. This technology is used in the construction of lightweight buildings and frame houses, and its implementation requires a minimum of money and effort. In addition, foundations made of asbestos-cement pipes are used in regions prone to flooding - the foundation material has the necessary strength and resistance to wetting and destruction.
Foundation made of asbestos-cement pipes
Content:
- Construction of a foundation on asbestos-cement pipes
- We make piles from asbestos-cement pipes
- Pouring asbestos-cement supports with concrete
- Grillage or frame what to use
- Calculations for foundations made of asbestos-cement pipes
- Some features of using asbestos cement pipes
- Video on the topic of foundation made of asbestos-cement pipes
Quite a few columnar foundations are made from asbestos-cement pipes.
This type of support is used in the construction of light-weight buildings and frame buildings. The production of such a foundation does not require serious financial investments or any special efforts. Such foundations are used in places where there is a high probability of flooding, for example, during spring floods. Asbestos cement has sufficient strength and resistance to getting wet and, accordingly, destruction.
What is special about a foundation made of asbestos pipes?
A columnar or pile-type foundation is built from asbestos-cement pipes, making kind of legs for the future structure - pillars, or piles, going deep into the soil.
A feature of such a foundation is the installation of piles under key points of the structure: corners, areas where walls intersect.
A distinctive feature of a piled asbestos-cement foundation is the filling of hollow asbestos pipes with cement mortar with additional reinforcement. As a result, the support pillars are strong and resistant to soil pressure and capable of supporting the weight of the erected structure.
This structure of the supporting structure is relevant in cases where it is impossible or impractical to construct a slab or strip type foundation:
- When constructing outbuildings, country houses and frame houses that do not have a cellar or bathhouse. Lightweight buildings for various purposes do not need to be equipped with a support strip around the perimeter; moreover, it is inappropriate to pour a monolithic slab under them.
- On difficult ground or in cold regions where excavation work requires significant costs. On unstable soil prone to crumbling, digging a trench and installing a foundation is impossible without formwork equipment. In cold regions, where the ground does not thaw even in summer, as well as on rocky soil, the risk of collapse is lower, but the work itself is much more difficult.
- When the groundwater level is high or when the building is located near bodies of water prone to spills. In wet soil, strip and monolithic foundations will be in constant contact with water, gradually collapsing and subsiding into cavities washed out by underground flows.
We recommend that you read: PVC-U pipe for the installation of external sewerage
Construction of a foundation on asbestos-cement pipes
Site preparation
The construction of a foundation from pipes of any type begins with cleaning the construction site. Garbage and unnecessary items are removed from it. If possible, it should be leveled and the turf removed. Markings are carried out on the cleared area. That is, using pegs and a cord to mark the contours of the building and the intersection of internal walls. The places where the pile will be installed are marked with pegs. In addition, it does not hurt to check the perpendicularity of the corners; for this you need to check the dimensions of the diagonals.
Well drilling, well preparation
Well drilling can be done using a mechanical or hand drill. If this is not possible, you need to dig a hole with a shovel. Its depth is determined at the design stage, but it is necessary to remember that it is necessary to make a depth reserve of 200 mm. It is necessary for the construction of a sand cushion.
At the bottom of the resulting well, a sand cushion 200 mm thick is installed. The sand must be compacted. Sand must be fed in portions, each layer is wetted and compacted. After the water has gone and the sand has dried, roofing material is laid on it. This is the so-called hydraulic isolation. Only after this can the pipes be installed. Most often, before installation, pipes are brought to the required size, which is determined during the development of the project. But, just in case, it makes sense to leave a reserve of about 100 mm in length. This margin will be removed when the height of the installed supports is leveled.
Pipe installation
Pipes installed in wells must be level. To do this, you can use wooden wedges or bars. In those places where water comes close to the soil surface, pipes must be treated with waterproofing mastic, which is made on a bitumen base. Pipes can only be installed after the mastic has dried.
Advantages and disadvantages of a pile foundation
The foundation for a house made of asbestos-cement pipes is financially advantageous and reliable enough for the construction of light buildings and auxiliary structures such as log or frame houses, bathhouses, and outbuildings. To build a columnar foundation from asbestos pipes, you will need the pipes themselves, a garden drill, a concrete mixer (it can be rented during construction), several rods of corrugated reinforcement, sand and cement . Due to the labor intensity of execution, it is quite possible to build it with your own hands.
The following can be said about the advantages of such a foundation:
Asbestos pipes do not require large expenditures, are quickly built, and protect against moisture
- compared to monolithic solutions, a base made of asbestos-cement pipes for a house will cost half as much and require half the effort and time;
- Digging a pit for such a foundation is not necessary;
- a pile foundation made of asbestos-cement pipes is built very quickly; upon completion of the work, you can immediately begin building a house, saving up to two weeks compared to a monolithic foundation;
- the height of such a foundation above the ground is usually at least 30 cm, which will prevent water from entering the house during rainfalls and flooding, and if floods have ever occurred in the area, the piles can be raised even higher;
- on a foundation made of asbestos-cement piles it is much easier to connect communications to the house - water supply, sewerage, gas supply, etc.
The use of such grounds is limited by the following factors:
- such structures are applicable only if structures of limited mass are placed on them;
- the duration of safe operation of pile foundations made of asbestos-cement piles is limited to 80 years;
- in houses on such foundations it is almost impossible to build a basement;
- foundation of a house from asbestos-cement piles is impossible in areas with floating soils.
Other materials, in particular metal or plastic products, are also quite suitable for these purposes. However, they also have disadvantages characteristic of the materials. Metal pipes corrode and are more expensive, while plastic pipes are limited in their exposure to negative temperatures.
Asbestos-cement pipes have the lowest coefficient of thermal expansion, which ensures the stability of the foundation during operation.
We make piles from asbestos-cement pipes
To make a pile based on an asbestos-cement pipe, concrete made according to the following recipe is used:
- 1 share of cement;
- 2 shares of sand.
The components must be mixed together and water must be slowly added, while the resulting solution must be constantly stirred until it becomes a liquid dough. After this, 2 parts of gravel are poured into the solution. After thorough mixing, the resulting mixture can be poured into the installed pipe.
Foundation made of asbestos cement pipes - step-by-step construction technology
The set of measures to form the foundation of a building on asbestos-cement pipes includes the following stages:
- performing calculations and developing design documentation;
- preparation of the construction site and marking;
- drilling channels for installing pile supports;
- formation of the pit base and installation of supports;
- installation of reinforcement and concreting.
Depending on the size and type of building, the required number of pillars is determined
Let us consider in detail the sequence of preparatory work and the specifics of forming a pile foundation.
Pouring asbestos-cement supports with concrete
The pouring height should be between 400 - 500 mm. To form a concrete cushion under the pipe, it must be raised to a height of 150 - 200 mm. This move will provide reliable support that will resist soil heaving.
As soon as the concrete has hardened, roofing material is laid on the outer surface of the pipe and the resulting structure is covered with river sand. It must be compacted, that is, it must be spilled with water and compacted. A cord is pulled between the installed posts and their horizontal installation is checked.
Before pouring concrete inside the pipe, reinforcement is installed into it. As a rule, these are steel rods that are connected to each other using wire jumpers. After the concrete is poured, the air is removed from it. To do this, you need to pierce the poured concrete several times with reinforcement. This operation is sometimes called bayoneting.
At this point, the pouring of piles ends and the time for technological downtime begins. It lasts about two to three weeks.
Stages of work execution
Step-by-step instructions for making a columnar foundation from asbestos pipes with your own hands are as follows:
- Preparing the site for construction. Clear of debris and vegetation. Remove the fertile layer. Level and compact the surface. If necessary, lay a cut-off or ring drain (depending on the nature of the area).
- Carry out markings.
- They drill a well or dig a hole with a cross-section larger than the pipe.
- The depth of the hole is made 15-30 cm below the underground part of the support.
- Compact the bottom, pour a layer of sand or sand-crushed stone mixture 15-30 cm thick into the hole.
- A pipe is inserted vertically into the hole and secured with spacers.
- Laying the reinforcement. For a low-rise building, the cross-sectional area of the support does not exceed 0.3 m2, and in this case, 3-4 rods with a cross-section of 10-14 mm are sufficient, which are pre-connected with a jumper every 70 cm. For light buildings on a foundation made of small-diameter pipes, a volumetric reinforcing frame is not needed - you can limit yourself to laying two rods of a smaller cross-section. To fasten a reinforced concrete grillage, the reinforcement bars must extend above the edge of the pipe. During the construction of the foundation, make sure that the rod does not pass right through the heel. To protect the reinforcement from corrosion, it is recommended that the concrete layer around the rod be at least three centimeters.
- Prepare the concrete mixture. The proportions of the mixture are chosen based on the nature of the building. For residential buildings, the brand of foundation mortar should not be less than M200.
- Concrete is poured in several parts, but in one go. The mixture is compacted layer by layer by bayoneting with a piece of reinforcement.
- When arranging a grillage made of wooden beams or a metal profile, a mounting plate, an anchor in the form of a hairpin or a piece of reinforcement is placed in the “fresh” concrete.
During pouring, after filling the pipe with the mixture to a height of about 50 cm, it is raised by approximately 20 cm so that a widening in the form of a “heel” is formed at the base of the support. Then the support is fixed vertically again. When planning such a technique, the depth of the hole must be increased accordingly so that the heel is completely below the freezing line of the soil.
Under normal conditions and without the use of hardening accelerator additives, concrete matures to brand strength within four weeks. After this, the spacers must be removed, the pipe must be wrapped in a “sleeve” of rolled bitumen waterproofing and backfilled with soil.
Site preparation
The first stage is cleaning the site, during which all construction and plant debris and foreign objects are removed. If necessary, the area is leveled and the turf is removed. Next, markings are made on the cleaned and prepared area.
Marking
Pegs and rope are needed for marking. Pegs are placed at the intersections of walls, in corners and along the perimeter of the future building.
That is, in those places where asbestos-cement pipes will be located in the future.
At this stage, it is necessary to check the perpendicularity of the corners. To do this, a rope is pulled between the pegs and the equality of the diagonals is checked. If necessary, you can immediately level the pegs so that in the future the supports will be level.
Drilling of the wells
The process of preparing wells for support pillars will be speeded up by the presence of a drill, but if there is none, then you can dig holes with an ordinary shovel.
The diameter of the pit should be slightly larger than the diameter of the pipes. And the depth must be increased by 20 cm from the size of the underground part of the pipe.
This is necessary to arrange a sand cushion under the support pillar. The sand cushion is carefully compacted and then spilled with water, after absorption, with which a layer of roofing felt is laid over the cushion. It is necessary to protect the support material from the destructive effects of moisture. This is especially important when groundwater is close.
Installation of supports
After preparing the pit, prepared asbestos-cement pipes are placed in it. They are leveled and temporary support is provided with wooden blocks. After this, the equality of the diagonals is checked again.
If you have to cut the pillars to fit to the required size, then you need to leave a margin of 10 cm. This will allow you to level all the above-ground supports after forming the foundation. When constructing a foundation in an area with close groundwater, it is necessary to waterproof asbestos-cement supports with bitumen-based mastic. The mastic is dried and only after that the pipes are placed in the pits.
If you neglect treatment, the service life of the supports will decrease, since water will contribute to the destruction of pipes, and, accordingly, the entire foundation.
Manufacturing of formwork
When constructing buildings using concrete with high strength characteristics, a PVC formwork tube of 22 mm or 25 mm in diameter is used to construct formwork walls. Products are sold complete with polymer plugs and cones.
The formwork cone made of PVC pipes ensures reliable contact of the protective tube with the formwork surface. If it is not used, the cement mortar will penetrate into the pipe cavity, which complicates the removal of the tie bolts during dismantling of the formwork.
The following are put on the tie rod in turn:
- cone, wide part towards the edge of the stud;
- plastic tube;
- second cone.
Completely hardened concrete stops putting pressure on the formwork panels and the embedded parts can be removed. Work is often carried out in such a way that both metal elements and PVC pipes for formwork are obtained. But the cones still remain in the formwork.
The holes that remain in the concrete surface after dismantling the panels and mortgages are closed with plugs.
Reinforcement
After the first portion of concrete has hardened, reinforcement is installed inside the asbestos-cement support (3-4 rods, which are connected using transverse wire bridges).
Then prepare a second portion of concrete solution and fill the remaining part of the pipe with it.
To remove air from the concrete mixture, after pouring it is recommended to pierce it with a metal rod.
The foundation will be ready for subsequent construction work in 2 - 3 weeks, when the concrete is completely dry. To extend the service life of the supports, it is better to treat them along their entire length with bitumen mastic. Instead of mastic, you can use polymer materials for waterproofing.
A foundation of this type requires additional insulation and wind protection, since there is no basement below. If you do not take care of additional insulation, the house will have a draft, high humidity, the floors will be cold and their service life will be significantly reduced.
Preparation of cement mortar
The cement mixture is created according to the following instructions:
- First, you should mix cement and sand in a 1:2 ratio, and then gradually fill them with water until a dough-like mass is formed.
- Next, 2 parts of gravel are added to the composition and final mixing is performed.
Grillage or frame what to use
In fact, it doesn’t really matter what type of structure you use. It all depends on the type of building for which the foundation is being built.
Advantages and disadvantages
Columnar foundations have a number of properties, both negative and positive. The negative ones include the following:
- Low load-bearing capacity. They are not suitable for heavy structures.
- Excessive fragility. This foundation support was originally intended to work in frozen soil conditions. Their use in moving soils can lead to a decrease in the stability of the structure or its damage.
- Before deciding to use this type of support, you need to understand that creating a basement will not be possible. This is caused by the small pitch between the pillars. Such a small distance (about 1 meter) does not allow constructing a room of sufficient size.
At the same time, one cannot fail to note the positive aspects of this design:
- High speed of construction of such a building base.
- The homeowner can do the foundation work himself.
- Low cost of work. There is a cost ratio of columnar and strip foundations that reaches 1/10.
- When constructing a foundation support, there is no need to carry out work on waterproofing and thermal insulation.
- The foundation made from asbestos-cement pipes has a long service life - up to 100 years.
Formation of the foundation
Form a pile foundation on asbestos-cement pipes according to the following algorithm:
- Using a garden drill or special equipment, drill holes that exceed the length of the pile by 0.2 m and the diameter by 0.1 m.
- Extend the lower part of the canal using a manual or automated device.
- Fill the cavity with sand, forming a cushion 0.2–0.3 m thick, and spill with water.
- Line the top of the channel with plastic film or roofing felt to ensure waterproofing.
- Lower the hollow piles into the prepared well and secure them around the perimeter with reinforcement or wooden planks.
- Place sand around the protruding part of the support to ensure the column remains stationary.
- Assemble the reinforcement cage using 4 solid steel bars with a diameter of 1–1.2 cm and securing them with reinforcing jumpers.
- Place the assembled reinforcement in the asbestos-cement channel, ensuring its immobility during pouring using spacers.
- If necessary, install anchor pins along with the reinforcement to secure the elements of the lower trim.
- Prepare concrete mortar by mixing cement, sand and gravel in a ratio of 1:2:2, adding water to ensure the required consistency.
When pouring concrete, you must constantly monitor the verticality of the installation; this is done using a building level
- Fill the internal cavities of the piles with pre-prepared concrete mortar.
- Allow the concrete to reach serviceable strength within four weeks.
- Check the horizontal position of the upper parts of the supporting columns by making preliminary markings using a building level.
- Waterproof the protruding part of the support with roofing felt, fill it with sand and compact it.
- Make a frame of reinforced concrete or beams, following the recommendations of the design of the building being constructed.
When performing work, pay attention to the following points:
- control of the verticality of wells during the drilling process is ensured using a level that allows you to determine the correct position of the tool after plunging several revolutions;
- Roofing material rolled up when performing work along the perimeter of the upper part of the canal will help prevent soil from falling into the well;
- on soil containing inclusions of fine gravel, there is no need for arranging a cushion;
- treatment of the underground part with bitumen mastic before immersion will ensure reliable waterproofing of the supports;
- You can remove air bubbles from a concrete support using an internal concrete vibrator or a metal rod.
Having completed the construction of the pile foundation, begin to build the walls of the building.
Calculations for foundations made of asbestos-cement pipes
When calculating a foundation made of asbestos-cement pipes, the designer must focus on the size of the depth of soil freezing and, of course, the size of the planned load. By the way, if it is possible to exceed the loads, for example, creating a superstructure, then it makes sense to think about using a different type of foundation support.
The freezing depth can be determined based on the data available in construction reference books. It must be remembered that the books indicate the freezing depth of clean soil, that is, without the presence of snow cover. In other words, if the snow cover is relatively high in the area where construction is taking place, then the freezing depth can be slightly reduced. To the obtained value, add 0.3 - 0.5 meters. The pile heads protrude 0.3 meters above ground level. If there is a risk of flooding, they can be made higher.
The diameter of asbestos cement pipes depends entirely on the weight of the building being constructed. For example, for structures such as gazebos, it is enough to use asbestos-cement pipes for the foundation with a diameter of 100 mm. For houses, for example, built from logs, it is advisable to use pipes with a diameter of 250 - 300 mm.
The pressure on the foundation made of asbestos pipes directly depends on the type of structure and, of course, the material from which the house will be built. When making calculations, it is necessary to take into account the weight of the roof, insulation, finishing and the equipment that will be installed in the house.
Piles should be installed at the corners of the building and in those places where load-bearing walls intersect. In addition, they are installed around the perimeter of the building. The installation step should not be more than 1 meter. But if the pressure per pile is more than 800 kg, then the number of piles will have to be increased, and accordingly the step between them will be reduced.
Based on the results obtained, the required number of pipes and fittings should be determined. Two to three rods are installed in one pipe. And of course, it is necessary to take into account the amount of wire that is intended to connect the rods.
To calculate the required amount of concrete, you can use the following algorithm - in 10 linear meters, pipes with an outer diameter of 100 mm, 0.1 cubic meters fit, in a pipe with a diameter of 200 mm, 0.5 cubic meters of concrete fit in a pipe of the same length. If the diameter is 300 mm, then a whole cubic meter will fit into it.
Step-by-step construction instructions
The construction of a pile asbestos-cement foundation is carried out in several stages:
- Carrying out calculations.
- Preparation of the construction site, building materials and tools.
- Well preparation.
- Installation of pipes.
- Preparation of cement mortar.
- Preparing the pile base.
- Backfilling of wells.
- Reinforcement of supports.
- Pouring pipes.
Carrying out calculations
This stage cannot be skipped; errors in foundation calculations can be costly for the owner of the building.
You need to calculate:
- Depth of wells for piles. The supports must extend to stable ground and end below the freezing depth of the soil.
- Length of pipes. Usually it is 10 cm greater than the depth of the wells, but in areas prone to flooding, the difference is increased by another 20 cm or by the height of flooding, if known.
- Number of supports. Piles are installed in the corners of the building, under the intersections of walls and under areas of increased load (heat-generating devices, plumbing equipment). In addition to anchor piles, additional ones are installed in 1-meter increments.
- Pipe diameter. First, calculate the total weight of the future building, according to tables from SNiP, then divide the resulting figure by the number of supports. If the obtained value is within 800 kg per pile, then pipes with a diameter of 100 mm should be used; if larger, pipes with a diameter of 200-250 mm should be used. Calculating the total weight is only necessary for large buildings and residential buildings. For small architectural forms and commercial buildings, this step can be skipped, choosing to use 100 mm pipes.
- Well diameter. This value is 10-20 cm larger than the calculated pipe diameter.
- Concrete consumption. To obtain this value, you need to calculate the total internal volume of the pipes. It is obtained by the formula for the volume of a cylinder: V=0.785*D2*n*(L+0.2), where V is the volume of the pipe, D is its diameter and L is the length, A n is the total number of pipes. The resulting value is rounded up - this will be the concrete consumption.
We recommend that you read: Which gutters for water collection should you prefer: metal or plastic?
Note! When carrying out calculations, it is necessary to convert all quantities to the same units of measurement. The diameter indicated in millimeters must be converted to meters by multiplying it by 0.001. In order not to carry out complex calculations, you can use the average concrete consumption values: 0.1 cubic meters per 10 meters of a 100 mm pipe, 0.5 cubic meters per 10 meters of a 200 mm pipe.
Preparation of construction site, building materials and tools
To carry out construction and installation work with maximum comfort, it is necessary to prepare the workspace, necessary tools and materials in advance:
- The area where the structure will be erected is cleared of debris, vegetation and roots.
- The top fertile layer of soil is removed, the area is leveled and compacted.
- Markings are applied, noting the location and size of the wells.
- They purchase building materials in previously calculated quantities, preferably with a small reserve in case of damage during installation. Additionally, you should purchase roofing felt and bitumen mastic for waterproofing, non-stretchable rope for marking, steel rods (3-4 pieces per pipe) and wire for reinforcing piles.
- Sand and gravel are stored in a volume twice the volume of dry cement.
- Prepare or purchase a minimum set of tools: a shovel, a hand drill, a plumb line and a building level, preferably a vibrating hammer, if not, steel reinforcement, a container for mixing concrete.
Note! All preparatory measures are carried out immediately before the start of work, so as, firstly, not to prepare the workspace again, and secondly, not to damage fragile building materials during storage.
Well preparation
According to the markings, it is necessary to prepare the calculated number of wells:
- Drill or dig wells of the required depth and width.
- Place a sand cushion 20 cm high at the bottom of each well.
- Sprinkle sand with water and compact it.
- Line the bottom on top of the sand with roofing felt to waterproof the base of the piles.
Pipe installation
Asbestos-cement pipes will act as permanent formwork for concrete; it is impossible to level their position after pouring, so installation of the pipe is carried out in two steps:
- The pipes are lowered into the wells to the waterproofed bottom.
- Temporarily fix it with wooden or metal supports, checking using a level and plumb line that the pipes are installed vertically.
Note! Before installing future piles in particularly wet soil, the outer surface of the pipes should be treated with bitumen mastic.
Preparation of cement mortar
Cement for pouring formwork is prepared as follows:
- Mix cement and sand in a 1:2 ratio.
- Gradually adding water, knead the resulting solution until the consistency of a viscous dough is obtained.
- Add 2 parts of gravel.
- Mix the solution thoroughly.
We recommend that you read: Galvanized casing to insulate and protect pipes from damage
Preparing the pile base
Concrete must be poured into the formwork strictly according to technology, this will avoid further destruction of the foundation pillars due to soil pressure and internal unevenness of hardened concrete:
- Pour cement mortar into the pipes at a depth of 40-50 cm.
- Raise the pipes by 10-15 cm.
- The new position of the formwork is fixed.
The hardened concrete forms a sole between the waterproofed sand cushion and the lower end of the asbestos pipe, which will hold the pile in the correct position, preventing the soil from pushing the smooth formwork up.
Backfilling wells
After the concrete base has hardened, it is necessary to fill the well, fixing the asbestos formwork:
- Wrap the pipes with roofing felt.
- Sand is poured around the formwork in layers of 15-20 cm.
- Each layer is spilled with water and compacted.
- Between backfills, check the vertical position of the pipes.
Reinforcement of supports
Before the final pouring of the foundation pillars, it is necessary to strengthen them, giving additional strength:
- The steel rods are tied with wire so that they are parallel to each other at an equal distance (approximately ⅓ - ¼ of the pipe diameter), forming the ribs of a prism.
- Lower the reinforcement bundles into the center of the formwork and fix them so that when pouring the cement mortar, the bundle does not warp.
Pouring pipes
This is the final stage, after which the work on the construction of a piled asbestos-cement foundation can be considered completed.
- Wet the surface of previously hardened concrete with water for better adhesion to the next layer.
- Pour cement mortar into the formwork.
- If you have a vibrating hammer, use it to remove air bubbles from the poured concrete. If this apparatus is not available, pierce the cement with a steel rod, after which more mortar is poured into the resulting holes.
The concrete hardens and reaches optimal strength within 18-28 days, depending on weather conditions and the size of the piles. After this time, you can begin tying the foundation and erecting the structure.
Some features of using asbestos cement pipes
Pipes of this class are resistant to moisture; they do not perceive it at all. But if moisture gets inside, then troubles can be expected in the coming winter. That is, the moisture will freeze and thaw, and this may result in the fact that due to a change in the volume of soil or concrete located in the pipe, it may crack. The reason for this is the high fragility of this material.
What pipes are used?
Developers often wonder which pipes are best to use for arranging the base of a building. As practice shows, pipes are most often used to construct a columnar foundation:
- Asbestos-cement.
- Metal.
- PVC.
Each type of product has its pros and cons . Therefore, it is worth considering each of them in more detail.
Asbestos-cement
Asbestos cement is a fairly durable material, which is a hardened cement mortar reinforced with asbestos fibers.
Pipes are not subject to corrosion and have high mechanical strength. They are not destroyed due to contact with wet soil .
The cavities of asbestos supports are filled with concrete, after placing frames of several metal reinforcement rods in them. The disadvantage is their limited load-bearing capacity, so they cannot be used on precast concrete and brick construction projects.
Metal
Supports made of steel pipes filled with concrete do not require reinforcement . The irrefutable advantages of the metal shells of a columnar foundation include the fact that the supports have a high load-bearing capacity. Metal in alliance with concrete is able to withstand the loads of fairly heavy structures.
Despite all the excellent qualities of steel supports, it should be noted that they are susceptible to corrosion. Therefore, the surfaces of spot foundations require high-quality waterproofing.
An important disadvantage of iron bases is the high cost of metal products.
PVC
Polymer pipes intended for laying sewer lines successfully cope with the role of permanent formwork for columnar foundations.
Polymers do not need corrosion protection . Due to their light weight, they are easy to transport and install.
They are easy to cut into the required lengths with a simple hacksaw. The service life of polymer products is practically unlimited.
Plastic pipes perfectly tolerate the environment of alkaline and acidic soils. The disadvantage, like that of asbestos “colleagues”, is the low load-bearing capacity.
Recently, cylindrical cardboard shells for columnar foundations have appeared on the building materials market. They are impregnated with special moisture-resistant compounds that prevent the cardboard from becoming soggy until the concrete hardens.
Construction stages: detailed instructions
Preparatory work
Before making a foundation, it is necessary to study the site where construction work will be carried out. The first step is to determine the following factors:
- Estimated total mass of the entire structure.
- Soil freezing depth.
- Features of the soil in the selected area, as well as the characteristics of the soil layers.
- Depth of aquifers.
We make markings
Then, taking into account all the features of the territory, it is necessary to mark the site and indicate the places where future piles will be located. To ensure that the pipes steel well and maintain a stable position, sufficiently deep wells are made. You can make them yourself using a gasoline-powered drill or using hand tools.
Drilling of the wells
Pipes must be installed in the corners of the future building, as well as in places where the walls of the building will intersect. As a rule, asbestos-cement pipes are installed around the perimeter of the structure at a distance of 1.5-2 meters from each other. The holes must be drilled so that their depth is approximately half a meter lower than the freezing depth of the soil. On average, the depth of the well is about two meters. The diameter of the hole is selected depending on the width of the pipes. The installed supports should rise 50 centimeters above the ground level.
Reinforcement
After preparing the wells and installing asbestos-cement pipes in them, additional steps must be taken to secure the support in the soil. You can do this in two ways:
- Fill the inner surface of the pipe and some parts around it with concrete mortar.
- Secure the supports with metal rods.
In the first case, before pouring, fittings are placed in the pipe, which is selected to be approximately half a meter longer than the pipe itself. The reinforcement should be placed 25 centimeters into the soil, and protrude at this distance above the pipe. Then all the pipes inside are filled with concrete. After the concrete has dried, further work can begin.
In the second option, the pipe is initially filled to only a third part. Then it is immediately raised a short distance from the bottom of the well so that part of the concrete solution pours out, forming some expansion at the bottom. After this, the entire pipe is filled with the solution to the very top. In this case, the reinforcement does not protrude at the top; instead, a special metal pin is installed, which protrudes above the surface of the support by about 30 centimeters. It is to this pin that the rest of the structure, in particular the grillage, will be attached.
When constructing such a foundation, special attention should be paid to reinforcement. It must first be treated with a special solution that protects against corrosion. This will allow you to maintain the strength, stability and stability of the building’s foundation for a long time.
When constructing the foundation of a pipe structure, it is very important to strictly follow the construction technology. Otherwise, the base will be skewed, resulting in deformation of the entire building.
Injecting concrete into a well
