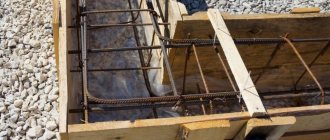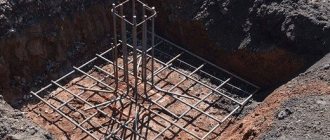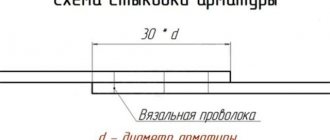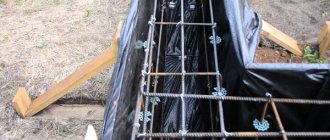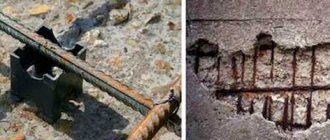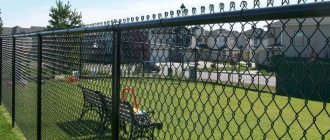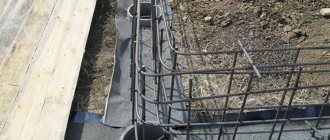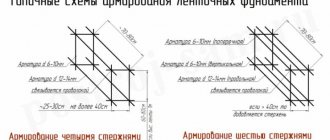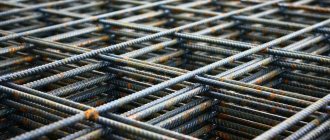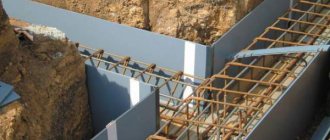Any building is constructed using concrete. Wire mesh or reinforcement cage is used for reinforcement. Monolithic floors are common, the formation of which involves pouring concrete mortar into the formwork installed between the load-bearing supports. To increase the load capacity, you need to strengthen the concrete slab. To do this, additional reinforcement of the floor slabs is performed, which must meet the requirements of the project. It is important to perform calculations taking into account the distance between the walls, select the quantity and diameter of the reinforcement.
What is reinforcement of a monolithic slab?
A common element of residential and industrial buildings is a monolithic floor, to strengthen which large-diameter reinforcement is used. To connect elements of a reinforcement grid or spatial frame, it is not recommended to use welding, which weakens the structure. The joints of the rods must be tied with annealed wire. The part of the monolith reinforced with reinforcement is capable of bearing significant loads. Floor reinforcement is a set of measures to strengthen a concrete structure.
The most used flooring in the construction of individual low-rise buildings is reinforced concrete products
The sequence of actions is as follows:
- First, a project is developed and reinforcement calculations are performed, taking into account the dimensions of the floor and the magnitude of the acting forces. Based on the calculations, an amplification circuit is developed.
- After preparing the panels, the formwork is installed between the main walls. When installing a formwork structure, support elements are installed that increase the load-bearing capacity of the formwork.
- Next, the blanks are cut, the frame is tied together and installed in the panel formwork. The manufacture and assembly of metal structures is carried out in accordance with pre-developed design documentation.
- At the final stage, concrete mortar is poured into the formwork. After concreting, the formed concrete mass is compacted. For normal hardening, concrete is periodically moistened.
When developing a reinforcement scheme for a concrete slab, it is planned to install additional steel rods in problem areas:
- in areas of contact between a monolithic slab and supporting columns, main walls and arched structures;
- in areas of concentrated effort associated with the installation of heating appliances, heavy furniture or massive equipment;
- along the contour of exit openings to the upper floors, as well as around openings for ventilation lines and smoke exhaust pipes;
- in the central part of the concrete slab, which is one of the most weakened areas of the floor.
To prevent corrosion processes, the reinforcing grid is located on special supports inside the concrete mass, not reaching the surface 30-40 mm. Taking this factor into account, the rod lengths are selected and the immobility of the load-bearing structure during concreting is ensured. Using reinforcement technology, it is easy to ensure increased strength properties of a concrete floor, as well as its long service life.
Calculation of the thickness of the floor reinforcement depends on its length
Methods of knitting reinforcement
Let's consider all the existing ways to connect reinforcement. Each of the options is good in some way, and is used by builders, depending on the type of building and design requirements. There are 3 ways to connect rods; with their help, a strong and reliable metal frame is created:
- Wire knitting.
- Welding.
- Plastic clamps.
These methods of tying reinforcement have their own characteristics. Each of them is correct and is applied depending on the requirements and the material used. When reinforcing a strip foundation for a private house, the reinforcement is often connected by welding rather than tied with wire. But which option is the best?
Advantages and disadvantages of welding connections
Despite the fact that these are different technologies, the right choice can save money and time on construction, without sacrificing structural strength. The method of connecting elements by welding was previously considered one of the most reliable and effective. However, such technology is not always appropriate. Usually it was used when installing bulky frames that strengthen the foundation for multi-story buildings and large cottages.
This method has some disadvantages:
- You need to have skills in working with a welding machine, otherwise you need to spend money on the services of a professional welder. In this case, the cost increases.
- Welding points are the weak point of the structure. There the strength of the frame becomes lower.
- The method is not suitable if you use fiberglass reinforcement. In addition, the A-400 (A-3) fittings, which are the most popular, cannot be connected by welding. Only rods with the index “C” are suitable for work, for example: A500C reinforcement.
Therefore, in modern monolithic construction, welding has been replaced by viscous welding. For private and residential houses, construction of a bathhouse, garage or other buildings, this is the best option for connecting reinforcement.
Pros and cons of joining using the knitting method
Why is this method so good? It has the following positive aspects:
- Speed of work completion. Knitting with wire takes little time, it is simple and does not require skills. However, if you do it manually, the process slows down. Next we will look at how to quickly knit reinforcement.
- Ease of troubleshooting. When working with welding, it will be more difficult to eliminate errors; you will have to take a grinder and cut the welding seam. The wire can be simply bitten off with wire cutters or unwound with a crochet hook.
- You don't need to be a professional to knit reinforcement.
- The reinforcement process can be performed in formwork.
- The cost of work is much lower.
An example of knitting a mesh of reinforcement with wire.
If we talk about shortcomings, we note the precariousness of the finished frame. True, this is not a big problem. The structure will be strong, the only problem is that when the frame is moved into the formwork it begins to loosen, in this case it is possible to tack the reinforcement in several places by welding. To solve this problem with fiberglass reinforcement, you need to attach several braces to make the structure more rigid and stable. By bending, the tension in the knitting areas changes, the frame moves. Therefore, you need to be careful when installing it in the formwork. It is better to knit the reinforcement in the formwork or above it if the strip foundation is being reinforced.
Features of connecting reinforcement with plastic clamps
The main advantages of this method are that it does not require special skills, it has a high speed of work, and reliable fixation of the reinforcement. The disadvantages of this method are the following:
- Price. For large volumes, the wire will be more economical.
- Speed of work (when compared with other methods of knitting).
- Correction. You made a mistake somewhere, you will have to bite off the clamp, it becomes unusable, but the wire can be tied up.
- Reliability. It is not advisable to move around a structure connected with plastic clamps.
- Temperature. They burst at subzero temperatures.
Based on these data, we can say that this method is more suitable for private construction, with small volumes, and it is also suitable for people who want to do the reinforcement themselves with their own hands.
How to reinforce correctly - requirements for strengthening a concrete slab
Reinforcement of a monolithic floor slab is a responsible process, the implementation of which is subject to a set of requirements.
When performing work on the formation of a reinforced reinforced concrete floor structure, follow the following recommendations:
- Use tying wire with a diameter of 1.2-1.6 mm to connect steel bars. The use of electric welding is unacceptable due to the disruption of the metal structure at the joints;
- ensure the required thickness of the concrete floor mass in relation to the distance between the main walls. The thickness of the reinforced concrete structure is 30 times less than the distance between the supports. In this case, the minimum thickness of the slab is at least 15 cm;
- lay the metal frame elements taking into account the vertical dimensions of the ceiling. With a minimum slab thickness, the reinforcement is laid in one layer. For thicknesses greater than 15 cm, perform reinforced reinforcement in two layers;
- Use a concrete mixture marked M200 or higher to fill the formwork. Concrete of these brands has good performance characteristics, is able to withstand significant loads and is affordable;
- use reinforcing bars with a diameter of 0.8-1.2 cm to make steel gratings. When performing reinforcement in two layers, use an increased cross-sectional size of the metal profile in the bottom row. It is possible to use a purchased mesh;
- construct a formwork structure from planed boards or moisture-proof plywood. Carefully seal the joint areas. To strengthen the formwork, use wooden posts with a diameter of up to 20 cm or telescopic metal posts.
Compliance with these requirements when carrying out reinforcement measures will ensure the strength characteristics of the constructed floor.
The reinforced platform, made taking into account technological subtleties, will last for decades
How to properly tie foundation reinforcement
The process of manufacturing a reinforced frame for a monolithic foundation is quite simple. A very important point in this process is the fastening of the reinforcement bars to each other. It happens like this:
- Initially, the steel wire is cut into pieces equal to 20 cm in length .
- After this, the reinforcement bars are laid out around the perimeter of the entire structure.
- Next, the rods are installed along the formwork in a vertical position .
- Fastening the reinforcement begins with tying at the bottom of vertical rods with horizontal. First this is done using thread. The distance that must be maintained when placing the fixation is 5-7 cm relative to the ground or sand cushion.
- After all the rods have been secured, the final fixation of these places . To do this, use wire and a hook. The wire is not wound too tightly, in the shape of a figure eight. The fastening must be carried out in such a way that there is no unnecessary friction, but at the same time, the mesh remains strong.
- The finishing fastening process can be carried out one by one, or throughout the entire structure at once.
Additional reinforcement of floors - advantages and disadvantages
The need to strengthen concrete floors is related to the characteristics of concrete. The concrete mass is capable of withstanding increased compressive loads, but is susceptible to tensile forces and the influence of bending moments. Concrete is not capable of damping loads on its own and requires additional reinforcement. To compensate for tensile forces and maintain the integrity of reinforced concrete structures, additional reinforcement of floor slabs is performed.
A concrete slab, the strength of which is increased due to additional reinforcement, is a reliable structure with a number of advantages. Main advantages:
- long service life. Thanks to the increased safety margin, the service life of a reinforced concrete structure is calculated in decades;
- absence of butt seams, as well as smooth surface of ceilings and floors. There is no need to perform expensive and labor-intensive finishing work;
- reduced weight of the monolithic floor structure compared to purchased reinforced concrete panels. This significantly reduces the load on the foundation;
- increased strength characteristics. The combination of the properties of steel reinforcement and concrete makes it possible to increase the strength of the base and ensure its integrity under increased loads;
- increased reliability of reinforced concrete structures. Resistance to loads acting in different directions is achieved through reinforcement. Reinforced floors are capable of supporting from 0.5 to 0.8 tons per square meter of surface;
- Fire safety. The use of non-combustible building materials ensures the fire resistance of the structure. The stove is able to maintain its integrity for a long time under the influence of elevated temperatures and open fire;
This design weighs noticeably less compared to ready-made reinforced concrete slabs, however, this factor does not affect its strength
- reduced costs compared to using standard panels to form floors. The costs of constructing a monolithic floor are significantly lower compared to a similar prefabricated structure;
- no need to use special lifting equipment and rigging equipment. A crane is not required to form a monolithic slab;
- uniform transfer of forces from the monolithic slab to the load-bearing walls of the building or support columns. As a result of load equalization, the likelihood of crack formation is reduced.
Among other advantages, it should be noted the possibility of pouring a non-standard configuration of the ceiling. This allows the construction of buildings of varying levels of complexity with non-standard layouts. A serious advantage is the ability to create interfloor openings and communication openings at the concreting stage.
Along with the advantages, there are also weaknesses:
- increased labor intensity of carrying out activities for assembling the reinforcement frame;
- increased duration of the process of cement hydration and, accordingly, the gain of operational strength by concrete.
Professional builders often give preference to monolithic floors, which, along with these advantages, are resistant to high humidity and reliably soundproof the room.
Why do you need to reinforce a monolithic foundation?
The material from which a monolithic foundation is built is concrete. It is characterized by high resistance to compressive loads, but when bending or stretching, such a material is very fragile. If the house rests on a monolithic concrete slab, then the load is distributed unevenly. Over time, the resulting bending moment leads to the destruction of structures.
This is very dangerous, therefore, to eliminate such a negative effect on the base, reinforcing mesh or frames are used. After installing the reinforcement, the foundation structure receives high resistance to bending loads, which ensures the highest possible reliability.
What material is used for the manufacture of reinforced floor elements
To form reinforced floors, the following building materials are required:
- concrete mixture made from M300 cement, fine sand and medium-fraction crushed stone;
- steel bars with a corrugated surface, made from A4 class reinforcing steel.
The platform is used for covering long-span and heavily loaded structures.
The following materials, tools and equipment will also be required:
- annealed wire for connecting reinforcing bars;
- special device for tying reinforcement;
- moisture-resistant plywood or boards for making formwork;
- equipment for bending reinforcement blanks;
- grinder or special nippers for cutting rods.
Do not forget to prepare a tape measure with which you can take the necessary measurements.
Crochet technology
There is nothing complicated in this operation. After doing it several times, you will quickly get used to it.
The essence of the method is as follows: the intersection of the rods is covered with steel wire folded in half. The crochet hook is inserted into the loop and the other free end is grabbed with it. After this, the tool is rotated until it is tightened. The ends of the wire are bent inside the frame.
The craftsmen know one little secret that guarantees tight contact: after not tightening the loop a little, you need to pull it towards yourself and only then tighten it to the end.
Scheme for knitting reinforcement using a hook
Working with a screwdriver is not fundamentally different from crocheting. The advantage is higher speed and less labor intensity. When using a screwdriver, do not forget to set the rotation speed of its chuck to minimum.
You should not knit reinforcement with an electric drill. The large inertia of this tool does not allow you to accurately determine the moment of completion of tightening.
Methods for connecting steel rods and the main types of nodes are shown in the diagram below.
We calculate a monolithic slab for increased load
The calculation of a solid reinforced concrete slab is carried out on the basis of a previously developed diagram, taking into account the requirements of building codes and regulations.
Based on the calculation results, the following characteristics are determined:
- thickness of reinforced concrete floor;
- range of reinforcement and number of rows of reinforcement.
Let us dwell separately on each type of calculation.
How is the thickness of a concrete slab calculated?
Determine the thickness of the formed reinforced concrete floor structure using the following algorithm:
- Measure the distance between the load-bearing walls.
- Divide the resulting value by 30.
- Multiply the result by a safety factor of 1.2.
For example, for a building with a distance of 600 cm between the main walls, the thickness of the slab will be: 600:30x1.2=24 cm. When designing loaded structures, it is advisable to entrust the calculations to specialists who will take into account all the nuances.
The monolithic slab does not support combustion and can withstand exposure to open flame for a long time
Counting the number of rows of reinforcing bars
The number of reinforcement levels is determined depending on the thickness of the floor:
- single-tier reinforcement is allowed with a minimum thickness of the reinforced concrete structure equal to 150 mm;
- a two-level reinforcement frame is constructed when the thickness of the floor increases above the specified value.
The diameter of the upper and lower reinforcement is 8-12 mm. When connecting the rods, a lattice with cells in the form of a square with a side of 200-400 mm is formed.
Design and drawing of the upper floor
Structurally, the monolithic ceiling is a prefabricated structure made of branded concrete, inside of which a power grid is located. The reinforcement scheme for a monolithic floor slab is developed at the design stage.
It contains the following information:
- dimensions of the reinforcing grid;
- sizes and sections of reinforcing bars;
- profile of the rods used;
- reinforcement connection method;
- spacing between reinforcing bars;
- design features of the reinforcement belt.
Based on the diagram, the amount of building materials is calculated and the sequence of construction activities is planned.
Frame features
The reinforcement diagram for a monolithic foundation slab gives a complete picture of the structure of the frame, which is a spatial structure consisting of two layers of steel mesh. The upper and lower reinforcing layers of the mesh are connected to each other at different distances, amounting to:
- for important buildings (residential buildings, cottages) – 25-35 cm;
- for light block structures -15-25 cm.
Perpendicularly located steel rods are fixed, forming square cells, the side of which is 20-40 cm. The lower layer of the reinforcement frame is installed on special supports that provide a fixed distance from the metal structure to the ground.
The foundation slab can be poured after all work on the construction of reinforcement is completed
When installing the reinforcement frame into the pre-prepared formwork of a monolithic base, ensure a gap of 4-5 cm between the wooden frame and the steel reinforcement elements. This will allow:
- Completely position the reinforcement in the concrete mass.
- Protect the monolith from cracking in the areas where the rods emerge.
- Prevent corrosion of reinforcement associated with moisture penetration into the concrete mass.
Before starting concreting work, check the presence in the reinforcement frame of communications intended for power supply, water supply, and connection to sewer lines. Let us separately dwell on the method of connecting rods into a mesh.
An example of reinforcement of a monolithic floor slab
Let's look at how to properly reinforce a monolithic slab using the example of a floor for a building with dimensions of 6x6 m with a reinforced concrete platform thickness of 0.24 m.
Procedure:
- Assemble the panel formwork.
- Seal the cracks.
- Cut the reinforcement.
- Tie a two-tier lattice to a 20x20 cm cell.
- Install the grate in the formwork on special stands.
After completing these operations, pour the concrete.
How to reinforce a floor slab - step-by-step instructions
Reinforcement of a slab is a critical operation performed according to the following algorithm:
- Cut the reinforcement blanks to the required sizes.
- Tie the power grid of the lower tier.
- Place it with a gap of 30-40 mm to the surface of the formwork.
- Securely fasten the vertical bars.
- Tie the upper level reinforcement to them.
To ensure rigid fixation of the elements, use a knitting device. After ensuring the immobility of the reinforcement frame, proceed to concreting.
How to knit reinforcement for a strip foundation?
The process of knitting reinforcement includes certain preparatory and installation work for a reinforcing type frame. Here are the main points of this procedure:
- First you need to prepare vertical type elements. Clamps must be checked using a special tool - a plumb line.
- Afterwards the installation of the lower horizontal parts is carried out. They are attached to a vertical clamp using wires.
- Then the upper horizontal belt is fixed.
- Then they proceed to installing corner-type elements. They help bind the base. They need to be given special attention. After all, these elements must be the most durable and reliable.
- Additional racks will help ensure the rigidity of the structure. If the formwork has not yet been prepared, it can be knocked together and mounted, and only then a reinforcing type frame can be laid. It is also worth paying attention to the pipes that fit into the frame. Communications will be carried out there.
- The next step is preparing the solution and then pouring it.
If the frame is assembled in the pit itself, then it is first necessary to install special rods in the ground. Transverse type jumpers are attached to them, and only then the lower and upper reinforcing chords.
