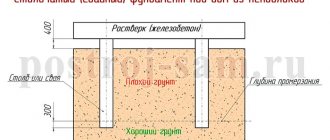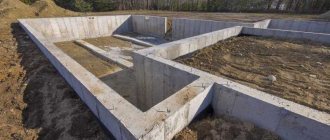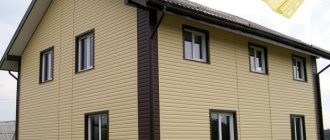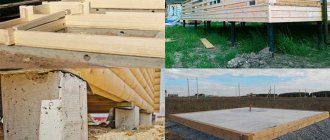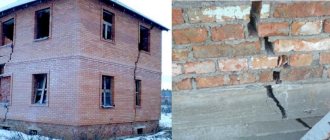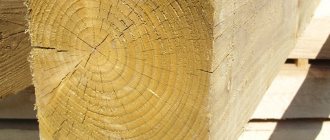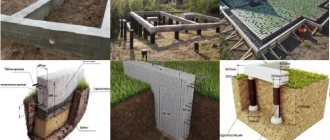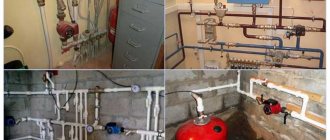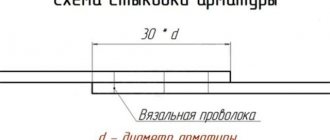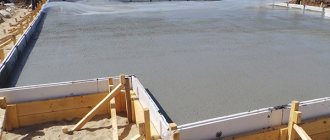In the process of building a house, one of the most important moments is the construction of the foundation - after all, if the foundation of the house is laid with violations, then further operation of such a building is simply impossible. There is no guarantee that at any moment the walls will not simply crack and there will be no real danger to the lives of the residents.
Before starting to build a foundation, it is necessary to thoroughly study the different types of foundations and choose the most suitable one for a particular case. There have been cases when, due to the wrong type of foundation, a house cracked, despite the fact that it was built correctly.
The main points on the basis of which the classification of foundations used in the construction of houses was proposed are:
- Soil support option;
- Design form;
- Preparation method
Let us now take a closer look at each of them, as well as the question of in which case which types of foundations are more rational to use.
Tape
Strip foundation model
What is a strip foundation and why is it used in private construction more often than other types of foundation? This type of foundation is created under each load-bearing wall, which necessitates a large amount of excavation work and requires greater consumption of materials. However, it has significant advantages:
- Simplicity of construction itself - this foundation can be built from concrete or reinforced concrete;
- The same width along the entire perimeter - the foundation is laid strictly under the load-bearing walls.
Installation of a strip-type house foundation is used if it is planned to build a house with brick, stone, concrete or block walls that have significant weight. In addition, if you plan to create a warm basement, underground garage or even a basement in the building, then you won’t be able to find anything better than a strip foundation.
It is customary to distinguish two types of this foundation:
- Monolithic;
- Made
Ideal for houses with brick, stone, concrete or block walls that have significant weight.
Columnar foundation
A columnar foundation is a foundation for construction made of small columns connected by a grillage
It is mainly used for the installation of outbuildings and in the construction of small light houses.
The foundation consists of columns made of monolithic concrete or blocks, which, like piles, are located under the load-bearing walls of the house at a certain interval. After installation, a grillage or beams must be installed on top of the posts to connect them into a single structure.
The most widespread is the columnar foundation made of 20x20x40 blocks. Such blocks have a low cost, they are durable and easy to install.
Cinder blocks are excellent for constructing a columnar foundation. They are lightweight and easy to transport and install, and are strong enough to withstand the weight of any wooden building.
The construction technology is very simple:
- Markings are made on the ground;
- In the places where the pillars are installed, the fertile layer of soil is removed;
- A sand cushion 200 mm high is filled in and compacted;
- Blocks are installed. Each subsequent row is made across the previous one, the masonry is carried out on a durable mortar;
- The upper blocks are leveled with mortar;
- A grillage is installed on the anchor.
The foundation can be used on solid, non-heaving soils such as rock, gravel or sand. But even in this case, uneven settlement of the foundation and skew of the walls cannot be ruled out. On heaving foundations, a columnar foundation behaves even worse.
To be fair, we note that there are columnar foundations that can withstand enormous weight. To do this, they are buried deep into dense rocks, and each pillar is filled with a reinforced concrete monolith with a large support area. Hence the very high price, and the main scope of application is industrial and multi-storey construction.
Advantages and disadvantages of a columnar foundation:
*Lowest construction cost
* High speed and ease of DIY construction
* Not suitable for heavy and critical buildings
* Not suitable for heaving substrates
* High probability of uneven subsidence, since each pillar lives its own life
*No basement
Results. It is better to use a columnar foundation only for the construction of small outbuildings, such as a bathhouse.
Overview of monolithic and prefabricated foundations
The photo shows a diagram of a monolithic foundation
Features of monolithic and prefabricated foundations for the construction of a private house. A distinctive characteristic of a monolithic foundation is its ability to withstand significant loads, due to which a monolithic foundation is used as the basis for reinforced concrete fences. However, its construction will require a lot of resources - both material and human. The use of special types of equipment is also one of the necessary conditions in this case.
Withstands significant loads
A prefabricated structure will be somewhat simpler in terms of construction, but this type of foundation is not suitable for heaving soils subject to deep freezing. In addition, it will not be possible to build a complex-shaped house on such a foundation - it will be necessary to cut off the standard blocks used for its construction, which in itself is very problematic. But for buildings of simple shape (main garages, for example), a prefabricated foundation is what you need!
Suitable for garages and adjacent buildings
How to choose the type of foundation
Each type of foundation has its own advantages and limitations. The main rule of a durable foundation is the uniform transfer of load from the building to the ground. Depending on the weight of the building, its functional purpose, soil quality and natural indicators, the type of foundation is selected.
We can highlight the main advantages of each type discussed in this article:
- The strip base is a very reliable structure that requires a large amount of building material and physical strength. Only with strip foundations can a basement be realized. Suitable for small houses, private cottages. It is possible to erect buildings on heterogeneous soil.
- Pillar foundations are suitable for almost all types of soil and can create buildings even on uneven surfaces. To build a house you do not have to level the landscape. The work to create it will not take much time. The cost of columnar foundations is much lower than strip or slab foundations. Limitations on the weight of the structure.
- The pile-grillage foundation is the most stable and durable. Suitable for massive structures. Can be built on soils of any composition. Special driving equipment will be required.
- Tiled foundations provide a monolithic structure under the entire surface of the house. It is not subject to local deformation. The cost of manufacturing and installation work is not too high. You can build the foundation entirely on your own.
To understand what kind of foundation your home needs, you must answer several questions: what kind of house will you build, what kind of soil is on the site and what financial budget do you have? Whatever type of foundation you choose, the main thing is to correctly calculate the load indicators. All foundations will ensure the reliability and stability of the structure, subject to high-quality execution with strict adherence to all working stages.
Pile foundation
Screw pile foundation model
The design of this type of foundation consists of individual piles that are screwed directly into the ground. Due to the fact that creating such a foundation is a fairly simple operation, its use is very common in modern private construction.
To “screw in” the piles, special equipment can be used, or even one person can do it (but it’s better to work in pairs). After the pile is screwed into its cavity, a mixture of concrete is poured into it for better fixation. After this, beams are fixed to the piles and a lattice base is made.
In terms of time, this is one of the most rapidly erected types of foundation for a house. You can easily do it in a day or two. The most important thing is to correctly calculate the load, the number of piles per square meter and their location.
One of the fastest and easiest foundations to build.
Strip foundation
This type of foundation looks like a “ribbon” of reinforced concrete beams of a given width and height closed around the perimeter of the house. Strip foundations can be monolithic or prefabricated. According to the depth of the bookmark - shallow and deep.
Monolithic
With a monolithic device, formwork and reinforcement cage are installed in the dug trench, after which the entire volume is filled with concrete. Such a foundation is laid during the construction of wooden buildings (houses, bathhouses), fences, garages, brick structures, heavy monolithic buildings. Reinforced concrete strip can be laid both on a flat surface and on a slope with any soil texture (clayey, loamy, sandy). The demand for this type is explained by a lot of advantages:
- reliability and strength;
- simplicity of design;
- duration of operation;
- fast construction;
- a small amount of earthworks;
- moderate cost and consumption of materials.
However, the foundation of a monolithic strip building also has some disadvantages. Its construction is quite labor-intensive work, including mandatory reinforcement. In the absence of reinforcement, the reliability and strength of the foundation decreases significantly. And when building on wet soil, additional waterproofing is required.
Made
A prefabricated foundation is made up of individual blocks that are connected to each other using reinforcement and cement mortar. Installation requires special construction equipment. The strength of a prefabricated foundation is 20% lower than a monolithic one. The block type of foundation requires dry soils that are not prone to swelling. Although, with accurate calculations, its construction is possible even in such conditions.
The strong block construction can withstand buildings made from any building material. Another advantage is the absence of the need to build formwork, mix concrete and order a concrete truck. Assembly of the base is very quick. But unlike a monolithic strip foundation, this foundation is more expensive; the price includes not only the costs of the material, but also the payment for special equipment, which you cannot do without. In addition, in some cases concrete blocks have to be “cut” to fit them to size.
Slab as the foundation of a house
Slab foundation model
In the event that construction is planned on floating soils that are subject to strong and uneven compression, subsidence or heaving soils, it would be advisable to build a slab foundation. This type looks like a monolithic or lattice slab assembled from reinforced concrete beams with sealed joints. This type of foundation is built over the entire area of the building, and not just under the load-bearing walls. By the way, it is advisable to lay a “floating” foundation if construction is planned in an area where the groundwater level is close to the ground surface (less than one meter). The only disadvantage of this type of foundation is its high cost.
Reliable but high cost
Foundation slab + USHP
USHP foundation what is it?
This type of foundation is a thick reinforced concrete slab that is located under the entire house. Due to its large area and thickness, such a foundation perfectly distributes the load on the ground, and therefore can be used even on foundations with poor bearing capacity.
The walls are erected directly on top of the slab along its perimeter. A properly made foundation can easily support walls made of foam block and wood.
At the same time, the large area and thickness determine the main disadvantage of such a foundation - its high cost. It takes a lot of concrete to pour.
Calculate the volume of concrete, the length of the reinforcement and the number of formwork boards for pouring the foundation slab in just a couple of steps using our online calculator
The most widely used foundations in the construction of private houses are USP (insulated Swedish slab). To install such a foundation, the fertile layer is removed, after which the pit is filled with crushed stone and sand and compacted. Insulation (XPS) is laid on top of the sand preparation, onto which reinforcement and formwork are installed. Before pouring concrete, all communications are carried out in the floor: heated floors, sewerage, plumbing, electrical.
Before pouring the insulated Swedish slab into the formwork, reinforcement, heated floors and all necessary communications are laid. Given the large volume of the slab, it is better to fill it using a concrete pump
The walls of the house are erected directly on the concrete slab. A building with such a foundation turns out to be without a basement, and the communications laid in the monolith are almost beyond repair if damaged.
If a building needs a basement, the slab can be buried. After installing the slab on top of it, the basement walls are built according to the principle of constructing a strip foundation. However it is very expensive.
Advantages of USP foundation and its disadvantages:
* Suitable for soft soils
* Acts as the subfloor of the first floor or basement
* With a basement-less design, there is little excavation work
* High cost of work
* Difficulty in repairing buried underground communications, as well as installing new ones
Results. The slab foundation is suitable for the construction of low-rise buildings without basements on soft soils. There is only one main drawback - high cost.
Columnar view
Columnar foundation model
This type of foundation is characterized by a fairly low cost - for example, the total cost estimate for this foundation will be two times lower than in the case of a strip foundation. The columnar structure is applicable for the construction of buildings whose design does not imply the presence of a basement and the walls are not heavy. Examples are Finnish houses or frame structures. In addition, this type of foundation would be very good to use for the construction of a bathhouse. The technology of its construction is quite simple - pillars are installed at the corners of the outer walls of the building and at the places where they intersect, and communication beams are placed on top of them. The pillars are also installed along the entire perimeter of the building at a distance of no more than 2.5 m from each other.
Well suited for outbuildings
Foundation materials
Wooden column foundation
A variety of materials that are resistant to climatic factors are used for construction.
Tree
The construction of wooden foundations is advisable when constructing houses made of timber or cylindrical logs, or frame buildings.
It is advisable to use larch, which does not rot and lasts up to 50 years even in wet soil. Oak is used less often because of its high cost, and the wood of this species cracks quickly.
The tree is suitable for columnar (pile) and strip foundations.
The advantages of wooden foundations include low price and quick construction. The repair consists of replacing the crown. Sometimes they do not replace the entire beam, but insert (inset) parts of the worn-out log.
Wood withstands deformation and transmits heat poorly.
The disadvantage is the short turnaround time due to the rapid destruction of wood under the influence of moisture - high-quality treatment with water-repellent and antifungal impregnations is required. Do not use wood in houses with basements. The small load-bearing capacity does not allow the construction of massive multi-story buildings and other structures.
Stone
Stone base for a fence
Stone types of foundations used in construction are made from the following materials:
- rubble rock - limestone, calcareous tuff, granite, dolomite;
- ceramic bricks;
- concrete blocks.
Natural rubble is divided into several types: torn (uneven edges), cobblestone (rounded), bedded with two parallel edges and flat flagstone.
The technology consists of laying individual foundation elements and filling the joints with cement-sand mortar.
Ribbon and columnar foundations are built from stone.
Advantages of stone foundations:
- increased strength and load-bearing capacity;
- environmental friendliness;
- long service life;
- resistance to temperature changes and high humidity.
Labor-intensive construction and a large amount of manual labor, complex painstaking adjustment of individual stones to the configuration of the foundation, unsuitability for multi-story buildings are the disadvantages of using the material.
Prefabricated foundations are made from FBS (building blocks). They are made from concrete or expanded clay concrete.
Reinforced concrete
Monolithic concrete foundation
Concrete reinforced with steel and composite reinforcement is called reinforced concrete.
Composite reinforcement is not intended for the manufacture of foundations.
The composition includes sand, cement, crushed stone and additives that improve physical and mechanical characteristics. Such additives include plasticizers and compounds for working at low temperatures.
For small buildings it is allowed to use expanded clay concrete. It is important to protect the part of the foundation located in the ground from moisture. This is achieved by installing blind areas and waterproofing the outer walls.
Concrete is used to build strip, columnar, slab, and driven types of foundations.
Advantages of concrete:
- manufacturability;
- strength, ability to withstand any load;
- the ability to give the base any geometric shape;
- availability of ready-to-use composition of any brand;
- resistance to any climatic conditions;
- resistance to moisture;
- ease of finishing (if necessary).
The disadvantages of reinforced concrete include the need to withstand the period until strength gains, labor intensity and difficulties in maintaining proportions when manufactured independently.
Block foundation
Block foundation model
It is used quite widely, especially in the construction of three- or four-story cottages. The technology for constructing this type of foundation is to create a system of reinforced concrete blocks (solid reinforced concrete blocks), which is installed in areas of maximum load. These can be supports during runs or intersection points of load-bearing walls.
The advantages of a block foundation are:
- Ability to withstand significant loads;
- Simplicity in construction;
- Relatively low cost;
- Concrete concrete structures are characterized by increased chemical resistance, which makes it possible to construct this foundation on soils with high acidity.
However, it must be taken into account that reliable thermal insulation will be required, since there are seams between the blocks.
Suitable for three-four-story country houses
Types of foundations for a house by material
There are four groups:
- Wooden. Nowadays they are practically not used due to the availability of more reliable and durable analogues.
- Rubble. Consisting of large stones, this option was widely used in the past. Now it may be relevant only for private construction if there is a sufficient amount of material used.
- Concrete and reinforced concrete. A modern replacement for rubble structures.
- Metal. The main representative of metal foundations are screw piles. This option is actively used in the construction of light houses.
Combined strip-pile
Mixed model: strip-pile foundation
This structure consists of evenly distributed piles, which are installed according to the load-bearing load based on the preliminary design of the future building. The upper part of the piles is fixed to the strip base by reinforcement and concreting on the prepared formwork.
The pile-strip type of foundation is an ideal option for the foundation of a building, the construction of which will take place on loose or difficult soil.
Excellent option for unstable soils
Design features
Foundation design options.
Types of foundation for a private house by type of construction:
- tape;
- columnar;
- pile;
- slab.
Tape
Band supports can be made of reinforced concrete, concrete or rubble stone. This type of foundation is suitable if it is necessary to install a basement in a building. There are three types of tape:
- deep (depth of support more than 1.2 m);
- shallow (depth of support from 0.5 to 1.2 m);
- not buried.
Depending on the type of section, strip structures are:
- rectangular;
- T-shaped (with widening at the bottom to increase load-bearing capacity).
Varieties of strip-type foundations are also distinguished depending on the method of their manufacture. For private construction, monolithic structures will be a profitable solution. They do not require the involvement of heavy equipment and workers with certain knowledge. The main disadvantage is the need to wait until the poured concrete gains strength. The exact time depends on the material, air temperature and humidity. On average, it takes 4 weeks for the concrete mixture to harden.
Prefabricated foundations are suitable for the construction of apartment buildings and large objects. They are built from concrete blocks and factory-made concrete pads. This option allows you to increase labor productivity. But construction will require lifting equipment and qualified workers to secure the elements to the crane hook and install them in the design position.
Deep laying tape.
Each of the listed structures has its own scope of application.
Related article: Step-by-step instructions for strip foundations.
Columnar
Columnar foundations are used for the construction of buildings with a metal or reinforced concrete frame. Serve as supports for free-standing columns. For the construction of industrial buildings, glass-type columnar foundations are used. For private construction, you can find simpler designs of rectangular or square cross-section. They are made of concrete or reinforced concrete. Just as in the case of tape, the types of foundations are distinguished according to their depth:
- recessed;
- shallow;
- not buried.
Columnar base.
Related article: Step-by-step instructions for building a columnar foundation.
Pile
The closest relative of a columnar foundation is a pile foundation. It is worth distinguishing between piles for private construction and for the construction of apartment buildings, administrative buildings and industrial facilities. The latter are characterized by a large diameter and a fairly high cost. In the private sector, two types of piles are usually used:
- metal screws;
- reinforced concrete bored.
They differ in material and manufacturing technology. The first ones are produced at the factory and delivered ready-made to the construction site. The second ones are poured on site.
A pile foundation is practically the only option when working on swampy soil. They are able to work on soft soils with high water content. But it is important to remember that such elements are only suitable for non-massive buildings made of wood or lightweight concrete.
According to the type of work, piles are divided into hanging and racks. Hanging ones provide load-bearing capacity only due to the side surface. Rack piles rest on the ground at the bottom. Hanging elements are used if the soil layer with good strength characteristics is too deep.
Hanging piles and racks.
To ensure the joint work of free-standing piles or pillars, a grillage is made. It is a ribbon tying the upper parts of the supports. The grillage can be metal, wood or reinforced concrete. The choice of material depends on the type of building walls, the distance between foundation supports and other factors.
Pile-screw foundation for a house - photo.
Slab
Recently, slab foundations have been gaining popularity in the private sector. The structure is made of reinforced concrete. The slab can be recessed, slightly recessed or not recessed. The easiest way is to make a non-buried structure. This does not require complex soil development measures.
Reinforced concrete slab.
Important! All concrete structures subject to bending must be reinforced with steel reinforcement. These elements include: grillage, unburdened foundation strip, slab. When using only concrete, cracks will quickly appear on the surface and destruction will begin.
Related article: Step-by-step instructions for installing a slab foundation.
What type of foundation should you ultimately choose?
The foundation is the foundation of the house being built, on which the entire load will rest. It is the quality of the laid foundation that determines the service life of the building. So before deciding which types of foundations are best to use in a particular case, it is necessary to take into account many factors. After all, each type of foundation has certain qualities that determine the advisability of using a certain type of foundation during construction.
Read about the following stages of construction:
Which is better to choose a foundation for the soil and type of house
Water supply for a private home
Well for water supply of a private house
Watch also the video about which foundation to choose
Read about the previous stages of construction:
How to choose the right plot of land for building a house?
Layout of land for building a house
