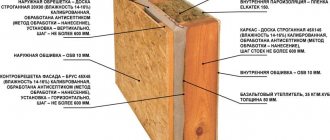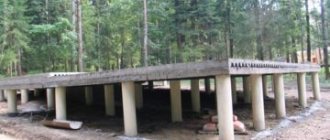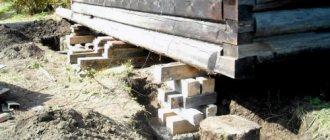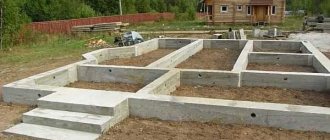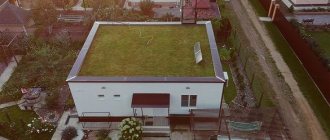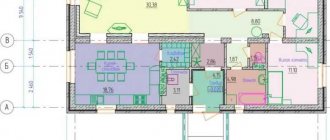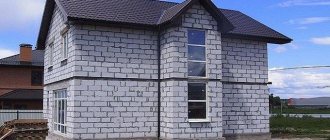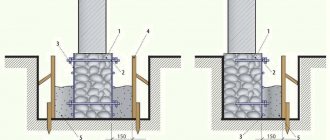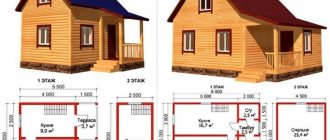Building a house without a foundation: is it advisable?
The construction of 70% of buildings in the modern world is carried out using frame technology. Such houses are light in weight, comparable to cabins. Therefore, if proper preparation is made under the building, you can do without a cast grillage.
In Siberia, where temperatures can reach -50 degrees Celsius, frame and log houses are built on deciduous logs and placed directly on the ground. When building with a strip foundation, the lower beam becomes damp and rots despite good waterproofing and ventilation.
Building a house without a foundation is relevant if:
- A wooden or frame house is lightweight,
- The soil under the house has a high density,
- You have decided to build a change house or temporary building with your own hands,
- It is impossible or impractical to make a cement foundation due to climatic or other reasons.
What does the foundation do?
Let's first look at what any foundation can provide, regardless of its design:
- With the help of a foundation, you can ensure the most uniform pressure of the building on the ground.
- You can also prevent moisture from getting inside your home.
- The lower floors and walls of the structure do not collapse or rot.
- Ground vibrations can be stabilized as much as possible with the help of a foundation.
Building the foundation is the most expensive step in building a house. Therefore, some homeowners are wondering whether it is possible to make a wooden house without a foundation. After all, it would seem that the structure has a small mass, so the impact on the ground will be minimal.
How to build a house without a foundation: alternative methods
When a person hears about a house without a foundation, images of structures on high stilts, tree houses and trailer cabins pop up in his head.
But without a cement foundation, you can make with your own hands an ordinary wooden or frame house, a garage, a bathhouse, and outbuildings. the buildings.
To build a house without a foundation with your own hands, you can use the following methods:
- Make a base from tires
- Make a foundation from rock fragments,
- Make your own foundation from dense soil,
- Make a base from a sand and gravel mixture.
Instructions for building a house without a foundation with your own hands
Wooden houses are built from coniferous trees
The use of wall panels on a timber frame is promising. Such buildings are light in weight and can be easily modernized and repaired.
Without a foundation, you can build houses from the following materials:
- profiled and laminated timber;
- chopped from gun carriages and logs;
- rounded and planed logs;
- multilayer panels.
A standard frame house is assembled from posts, lintels, and beams. The frame is covered with panels inside and outside.
Wooden house
Practical species of spruce, pine and other coniferous trees are used; the material protects the internal space from wind and moisture, thanks to the resinous components contained in the wood. Wood is used to produce laminated veneer lumber, bent joined beams and other molded profiles for the construction of cottages, gazebos, bathhouses and other buildings.
Houses made of wood are placed on lightweight foundations so as not to increase costs with a massive foundation. Be sure to arrange horizontal insulation from moisture to prevent damage to the walls from rotting.
DIY tire foundation
You don’t have to spend a lot of money to build such a foundation. All you need is to buy old used car tires, gravel and sand.
This base is suitable for wooden houses, timber baths, garages and households. buildings
Construction process:
- A pit is dug at the construction site (no more than 40 centimeters deep),
- At its bottom, first sand and then gravel cushions are laid (it is recommended to spill the sand cushion with a large amount of water and compact it with a construction vibrator),
- Car tires are distributed onto the gravel bed. Laying should start from the corners, then fill the contour, and then the inside of the foundation,
- After laying, the space between the tires and their insides are filled with sifted sand.
Alternative to foundation
If you decide to do without a foundation, then you need to choose a foundation option that can perform the same tasks. These include the following types of grounds:
- using car tires;
- from hard rock boulders;
- from very dense soil;
- using gravel and sand.
Soil block base
A pressed soil block is perfect for constructing a support.
This method of arranging the foundation for a house was used in the old days. Today, construction using this technology is also popular. You can make blocks from soil with your own hands in this way: pour soil into prepared forms and compact them thoroughly.
After the mold is removed, the soil block is allowed to dry thoroughly. Such blocks are used to assemble a base around the perimeter of the object on which the structure is installed.
Sand and gravel base
One of the most reliable ways to build a foundation without laying a classic supporting structure is a foundation pit. First, you should dig a pit one meter deep. Channels can be made at the bottom of the pit to provide a system for draining water. Then the pit is filled with gravel and sand. It is best if it is river sand with water.
After this, it is necessary to arrange waterproofing. To improve quality, you can fill the upper part of the pit with concrete. To do this, about 20 cm in the upper part of the pit is covered with large stones or laid out with bricks and filled with sand-cement mortar. The wooden frame of the future object is laid on the concrete surface.
Objects built on such a basis do not shrink, and cracks are completely eliminated.
Brick base
A brick foundation for a country house can be done simply and quickly.
In cases where the soil is clayey to a sufficiently large depth and there is no groundwater, the foundation can be made using brickwork. High quality bricks should be used. The dimensions of the masonry at the base are about 140 cm, and at the level of the lower trim it can be reduced to 70 cm.
It is carried out along the boundaries of the future building and under load-bearing walls. To ensure reliability, brick masonry pillars can be placed throughout the site.
Tire base
You can hoist the object with your own hands on a base consisting of tires. This is one of the most affordable materials. It is able to withstand loads and last a long time. The bottom line is that the tires are laid out on the site in the shape of a figure corresponding to the plan of the future house.
Sand is gradually poured inside the tires, which is compacted and spilled with water. Sand is poured so that one quarter of the free space remains. The remaining voids are filled with gravel. A lower bundle of wooden beams is installed on top.
The base prepared in this way has the following characteristics:
- very good shock absorption, which can protect the object from seasonal soil fluctuations;
- the ability to prevent shrinkage and deformation of the structure;
- making such a base is very economical;
- ease of installation.
We recommend watching a video of how construction is done on a base made of tires.
Boulder base
If the construction of an object is carried out in an area rich in rocks or rock deposits, it is very convenient to make a foundation from boulders. Stone buildings have the property of high stability, as well as all the characteristics that a concrete foundation has. This foundation can be done in two ways:
- Large boulders should be installed in the corners and under the walls, which will serve as load-bearing walls. Then a pile with ventilation holes is formed from the boards and covered with small stones with sand or soil.
- They build a small channel, at the bottom of which large boulders are placed, then smaller boulders. Then the whole thing should be filled with concrete or compacted with sand and clay.
The advantages of such a base are its ability to last for many years and provide protection to the lower trim from moisture.
Watch a video on how to prepare stones for laying in a trench.
Soil base
You can install an object with your own hands directly on the ground if it has high densities. In this case, it is necessary to make a small indentation. To do this, you can remove a layer of soil 20-25 cm thick. The resulting area must be covered with clay, which will act as waterproofing.
A wooden frame for the future house is built directly on top of the clay layer. To ensure a higher degree of protection of an object from moisture, it is necessary to waterproof it. To do this, you can lay roofing material on a layer of clay, and on top of it a material that protects the soil from freezing. The construction of such a foundation should be carried out on soils with a density higher than 12-15 kg/cm2.
If you decide to build a house without laying out a foundation, you should weigh the pros and cons, and decide whether you need to take risks and, for the sake of savings, lose in the quality and service life of the building.
Building a base of stones with your own hands
If you can get a lot of rock fragments, you can save a lot of money on the construction of such a foundation.
A foundation made of boulders is not much inferior to a concrete monolith, so a wooden or frame house, bathhouse or outbuilding made of timber will last for many years.
To build a foundation from boulders with your own hands you will need:
- Draw the outline of the foundation on the construction site,
- Set aside the largest stones separately (they will be used to outline the base), and sort the remaining stones by size,
- Dig a channel and place large boulders on its bottom. Place smaller stones on top of large boulders and fill them with cement mortar or compact them with sand and clay,
- Place the beams that will be used for the structure’s frame on top of the largest stones.
Shallow strip foundation
Such a foundation is easy to build and does not require large expenses. A shallow strip foundation is constructed when the weight of the structure is small. This could be a small household. building or one-story house without a basement. Work on the construction of a shallow strip foundation consists of the following points:
- The site is selected and prepared
- Marking in progress
- Digging trenches
- The pillow is poured
- Formwork being installed
- Fittings are being installed
- Concrete being poured
Marking is done using ropes. They need to be tied to pegs, marking the places where the foundation will be built.
The depth of a shallow strip foundation is 50 cm for outbuildings and up to 1 meter for a residential building. You need to pour crushed stone and sand at the bottom. First, crushed stone is poured, which must be compacted well. Then you need to compact the sand.
After this, the formwork is constructed. If a residential building is being built, then it is better to reinforce the foundation. To do this, a grid is mounted from reinforcement rods 10-12 mm thick. The distance between the rods is 25-30 cm. They are fastened together with knitting wire. The grid is placed inside the formwork. The formwork walls must be lined with polyethylene or roofing felt. If this is not done, then when the concrete hardens, moisture will go into the soil, which will affect the strength of the foundation.
To prepare concrete, take 1 part cement, 3 parts sand and 5 parts crushed stone. To prepare the solution yourself, it is recommended to use cement of a grade no lower than M400. The sand used is coarse. It needs to be washed so that there is no clay.
For mixing, it is best to use a concrete mixer. If you don’t have a concrete mixer, you can make concrete in a large metal container, but only enough so that the foundation is poured at once. The foundation cannot be poured in parts, as this will reduce its strength.
When pouring concrete mixture, it is recommended to use a vibrator to ensure that the concrete is evenly distributed between the reinforcement bars. If you don’t have a vibrator, you can use a bayonet shovel, repeatedly piercing the solution with it.
The concrete should now dry and gain strength within 4-6 weeks. All this time, the foundation must be looked after. If it rains, it should be covered with polyethylene, and in hot weather, the concrete strip should be covered with wet rags.
Construction of a foundation from soil with a density of over 12-15 kg/cm2
To build such a foundation with your own hands, you should work out the hydro and thermal insulation at the construction site in advance, otherwise the timber buildings may begin to rot.
The process of assembling a base on dense soil with your own hands:
- A pit is dug along the perimeter of the future foundation area, the depth of which does not exceed 25 centimeters,
- The perimeter is surrounded by formwork made of boards or special plywood,
- Clay is poured onto the bottom of the pit,
- Before installing the building frame, the compacted clay is covered with roofing felt,
- A moisture-protective material is laid on top of the roofing material to prevent the soil from freezing.
An alternative to the foundation of a house
In order to construct a house without a foundation, it is necessary to replace the concrete foundation with an alternative one. For this you can use ordinary car tires. At the time of mounting the tires, timber is laid on some of them for strapping. This type of material is the most affordable, and such a base serves for a long time.
Having laid the car tires on the site around the perimeter of the future house, it is necessary to partially fill them with sand of any fraction. After which the filled sand is moistened and compacted, then the procedure is repeated. The stages are carried out until half the tire is filled.
Then you need to pour medium-sized crushed stone. The result will be identical in characteristics to an ordinary concrete base. The base, constructed from car tires, has the following advantages:
- Good shock-absorbing characteristics, due to this there is good protection against heaving in the ground
- The ecology of the structure is preserved
- A building with a typical foundation has good stability. Based on the large number of positive reviews from people who once used this type of foundation, we can conclude that distortions of load-bearing walls do not occur.
- The material is accessible to any buyer, unlike a concrete structure.
- It is possible to construct a foundation of this type without extensive experience in the construction industry.
