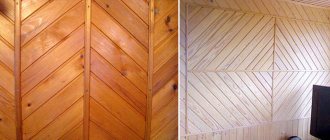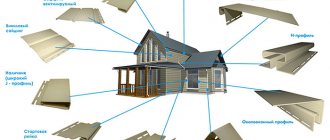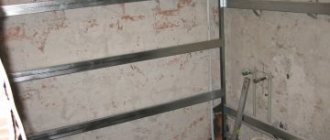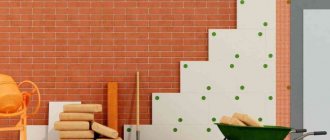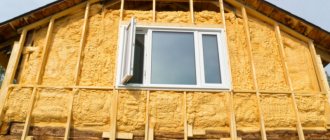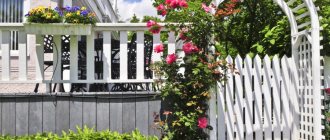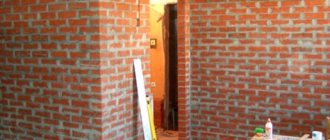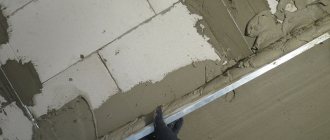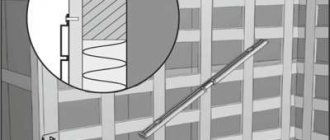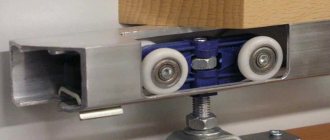Today, many people choose siding panels as finishing, and this is quite justified: ease of installation, not very heavy weight (especially when you compare the material with natural stone or facing bricks), which creates a “gentle” load on the foundation of the house, environmental friendliness of the material and excellent appearance contribute to the constant interest of consumers in this type of finishing.
The cladding technology itself is standard: first, the surface for cladding is prepared (leveled, puttied, cracks, flaws, chips, holes, if any, are covered), then markings are applied to the walls for fastening the frame. After marking, the frame itself is made (from bars or metal profiles), on which the siding panels will subsequently be laid. It would seem that everything is simple. But if you don’t know some of the nuances, you can just as easily make mistakes when covering. How to avoid them?
Benefits of siding
The ability to decorate a brick house with your own hands is the main advantage of the material. You can carry out the work slowly in your free time, covering one area after another. The process is simple, anyone can update their home. This new finishing material has many advantages.
Important! Panels attached to the walls of a house not only renew and decorate it, giving the architectural appearance neatness, attractiveness and originality, they serve as additional insulation for the entire structure and its protection.
Advantages of the material:
- low weight, the panels are light, the load on the foundation is not noticeable;
- durability, compared to plaster, which cracks, ages, crumbles, changes color, panels last a long time, maintaining their original appearance;
- easy to maintain, the panels can be washed with regular water pressure from a garden hose;
- a wide range of panel color options;
- protection of walls from aggressive environmental influences;
- environmental Safety;
- additional sound insulation and noise absorption;
- low price;
- ease of installation,
The savings on installing the panels yourself are so significant that decorating the entire house will not hurt the family budget.
Installation of vinyl siding on timber and metal guides
Decorating your own home with siding is an interesting and creative process. By choosing a harmonious color and texture combination of panels for the roof or fence, it is not difficult to get rid of the dull, boring appearance of the building.
The choice of panels is very diverse; there are the following types of siding:
- plastic, made from vinyl or acrylic polymers, characterized by absolute hygroscopicity, resistant to fungal growth, rot, fire, but vulnerable to mechanical stress;
- metal, made of galvanized iron, rarely of aluminum, characterized by increased wear resistance and durability, but has a lot of weight, which has a bad effect on the foundation;
- wooden, which has unconditional aesthetic advantages, but is difficult to operate, requiring regular treatment with antiseptics and fire retardants, a service life of 20-25 years.
Siding is the best option for cladding a house.
Advice! Preference should be given to plastic panels, which are cheaper and practical also because such finishing is not included in the house design and can be carried out at any stage of the housing operation. The use of metal panels requires precise calculations.
Plastic panels and slats are also convenient because working with them does not require the use of wet technologies.
Advantages of siding cladding for brick walls
Siding panels are a material designed for cladding on any buildings. It has long been known that households built on a brick basis lose their external aesthetics and attractiveness after some time. The brick walls need additional reconstruction. It is especially important to perform high-quality cladding on the façade of a building that requires additional insulation measures.
Siding panels are the best option, which, along with a low cost, allows you to insulate and improve the appearance of a brick house. Installation of siding is carried out extremely quickly, and as a result it is possible to obtain a building that is very attractive in appearance. Modern cladding using siding panels is distinguished not only by a wide selection of colors, but also by a variety of textures.
Covering a brick house with siding can be done with your own hands without installing additional layers of waterproofing or insulating material
Siding for brick walls is the best finishing option and will protect the facade from adverse external influences. The inherent characteristics of siding, which include resistance to extremely low temperatures, make it possible to install such cladding in any region with its own climatic characteristics.
Sheathing a brick house with such a facing material can be done with your own hands without installing additional layers of waterproofing or insulating material, due to the brick’s resistance to moisture.
Where to begin
House finished with metal siding
Proper preparation for the siding process optimizes the process. You should start by calculating the material. If suddenly there are not enough panels, you may be faced with the lack of the desired color shade, format, texture in the store. It is better to buy at once, with a small reserve; buying in bulk will save some of your money.
Advice! Having decided on the color and texture of the required material, purchase it in batches, and metal or timber for the frame, as well as fasteners, can be purchased gradually, as far as possible and progress of the cladding. Wholesale purchasing of consumables does not provide big savings.
Aluminum siding
The required quantity is calculated as follows. Find the area of the facade, include in it the area of the cornices, plinth, and all architectural additions. Divide the resulting number by the length of the panel. To make it convenient, you should draw up a drawing, sketch, mark the starting point, joints, transitions and other nuances that may be missed during the installation process.
You will also need to prepare the following tools:
- hacksaw and electric jigsaw;
- screwdriver;
- roulette;
- knife;
- perforator;
- cutting machine (grinder);
- construction pencil and level;
- nylon cord;
- hammer;
- pliers,
It won’t hurt to negotiate with an assistant; it will be difficult to install the panels alone, especially if the house is tall.
You should also prepare consumables. Metal profiles or beams, galvanized screws, butt and decorative corners that will be used to frame window and door openings, insulation, vapor barrier film, additional profiles, finishing strips.
After the materials have been collected, you can begin the preparatory stage of work.
Features of siding cladding
Decorating a house with siding panels yourself does not seem to be a particularly difficult undertaking. The most important thing is that this method of decorating a house helps to obtain a nice and attractive structure, as well as an affordable one for most consumers. A significant part of homeowners try to carry out this kind of finishing with their own hands without the involvement of specialists. It should be remembered that such installation work must be based on a clear understanding of all stages of finishing and proper preparation of the walls of the house.
Quite often, the stage of work preceding the fastening of the material comes down to eliminating local sections of brick walls that are already cracking and need to be replaced. It is very important, when starting to cladding the façade of buildings, to dismantle the previous coating.
The use of siding that imitates brickwork makes the appearance of the building original, fashionable and holistic
A significant part of houses with brick walls are tiled or have a plastered surface. It should be noted that the siding panels selected for fastening will not be able to rest securely on such foundations. Only installation work that is clearly planned and carried out in accordance with all rules will ensure a long period of operation and an aesthetic appearance.
Attaching siding panels to brick walls significantly saves time, and the use of siding that imitates brickwork makes the appearance of the building original, fashionable and holistic. In addition, such cladding will not need any repair actions in the next few decades.
Preparatory work
In short, the technological cycle consists of the following stages:
- preparation of brick walls;
- frame marking;
- frame installation;
- laying panels,
It’s impossible to break the algorithm even if you really want to, but you can’t ignore the first stage of preparing the walls, leveling, filling up cracks, holes, chips, and puttying the walls.
Important! Siding can last over 50 years. To prepare, or rather preserve walls for a long period of time, means to eliminate the conditions for their rotting, aging, and damage. Therefore, preparing the walls and laying an additional insulating layer is an important stage.
Preparation of walls, in addition to leveling the surface, includes dismantling lamps, old nails, platbands and ebbs. It is necessary to firmly fix the loose areas, repair the defects, then plaster and prime them using compounds with a waterproofing effect. If there is no desire or opportunity to plaster, you can mount a leveling substrate using sheets of plywood or chipboard. The sheets are attached to the wall with galvanized screws.
Now it’s time to proceed to the next stage - installing the frame.
Design
Brick facade siding, being a relatively new facing material, has already earned an honorable place among other, more well-known representatives due to its practicality and versatility, as well as the ability to dilute the usual color scheme of real brick.
Siding manufacturers offer consumers a huge number of color options: from standard white to golden, coffee, milk and even amber shades. In single copies or as part of a private order, you can purchase panels in the color of marsala, malachite or granite.
If you wish, you can be creative by playing with patterns at your discretion, using when laying both components identical in shape and texture, and combinations of clinker products with different properties.
Lathing for siding
The easiest way is to purchase a ready-made metal frame at a hardware store; today the choice of designers for lathing is large. They are sold with all the necessary additional parts, which are interesting and easy to assemble. But if you want to save money, you can make the frame yourself. You will need timber 50x50 or 40x40. The choice of section directly depends on the thickness of the insulation that will be embedded in the frame pitch.
Advice! Use polystyrene foam, cheap, durable, reliable. Be sure to treat the timber with an antiseptic to prevent swelling, rotting, and deformation.
You can use other types of insulation, mineral wool, extruded polystyrene, the material is expensive, but impeccable in terms of operation.
Wooden lathing or metal profiles are installed with a maximum pitch of 40 cm. Using plumb lines, you should set the amount of indentation from the wall of the house; this is necessary to ensure natural air circulation near the wall.
The direction of the sheathing profiles depends on the choice of location of the siding panels. Horizontal laying of panels requires vertical sheathing; vertical installation of siding requires horizontal sheathing.
Today it is common to do this. A vertical sheathing is installed for the walls of a brick house, and a horizontal sheathing for the base. But this is a matter of taste; some people like panels that soar upward, others that lie in smooth lines in a horizontal plane.
The starting point for installing the profile is the corner of the house, which serves as a guide for aligning the wall line. Using a hammer drill, the hangers are secured with dowels (preferably plastic) and self-tapping screws. The dowel should be sunk in brick, not in cement masonry, so that there is no doubt about the strength of the fastening.
Important! A vapor barrier film is laid between the wall and the suspension. The base of the suspension should be secured through a paronite gasket, this will help to thoroughly seal the connection, smooth out the effects of temperature changes and prevent the formation of cold bridges.
Before installing the main profiles, install insulation and wind protection on top. Today there are many materials that provide protection against the penetration of moisture and wind. Then you can begin installing the sheathing profiles, forming its plane; you should use a level and plumb line so that the plane is perfectly level. To do this, we stretch the construction cord from one corner of the house to the other.
We can say that installation of the sheathing is the most important stage in the entire installation of siding. If the profiles are in the same plane, the vertical and horizontal of which are ideal, further work will only be a joy.
Preparing for siding installation
The first thing to start with is calculating the necessary materials. It is better to approach this issue with the utmost meticulousness so that the result is as accurate as possible. You don’t want to urgently buy the missing panels. Or invent ways to get rid of leftovers. The surest way is to trust professionals in this matter.
In addition to the siding itself, you will need sheathing profiles (their type depends on what kind of siding you have chosen - up to the collection) and fasteners for it, as well as insulation (as a rule, we recommend using mineral boards with a density of at least 37-50 units) .
When the materials have been calculated and purchased, you can begin to work directly.
So, let's start by removing all the elements of the facade that may interfere with installation - gutters, air conditioners, satellite dishes, shutters, trim, etc.
After this, you can install the sheathing. It is important that all profiles are installed strictly vertically. To do this, you can first make markings. The distance between the profiles should be 30-40 cm. For fastening, we use special dowels for brickwork or special mounting pads if you decide to install using hangers.
At corners and openings we install a profile with a metal corner element.
Panel installation
Experts recommend pointed self-tapping screws with a press washer as the optimal way to fasten siding to the sheathing. It is necessary to leave allowances for temperature fluctuations, as a result of which the panels will expand and contract. Changes in panel dimensions - winter-summer can reach 9cm! In order for the cladding to serve its intended 50 years, the extensions are made 5mm longer, the panels 5mm shorter, and the screws are screwed into the very center of the hole without tensioning the panel.
So, they start from the outer corners, place the profile against the corner, check it with a plumb line and attach it with a level to two self-tapping screws in the upper part. Next, they are screwed in increments of 20-30cm from each other.
Install the starting panel, starting from the bottom. The edges of the starting panel should meet the edges of the next one with a gap of 5mm. A 10mm gap is left between the two panels for expansion. A click when the strips connect indicates correct installation. The panel should move from side to side. If not, it means the installation was done incorrectly and requires checking and reinstallation. All subsequent stripes are installed in the same way.
You can lay panels around the perimeter, or on separate walls, depending on how you adapt. Every 2 meters of installed panels require checking that they are level
Doorway sheathing
Important! The strips cannot be installed side by side. If you do not leave gaps, deformation will occur, the wall may bend or vice versa. Self-tapping screws cannot be screwed into the edge of the panel; an indentation of at least 30mm should be made, for the same reason.
The installation of panels is completed by installing corner joints, framing window and door openings, ebbs, trims, and gutters.
There is an opinion that the fasteners with which it is equipped are sufficient for installing siding, but practice shows the need to use additional fasteners.
Finishing a brick house with siding: recommendations
By making brick cladding on a house, you can gain a lot. Such manipulations prevent the rapid fading of the layer of plaster and brick. A house decorated with siding will always look appropriate and neat.
Siding as a building material is made of polyvinyl chloride plates. Each of the panels has a unique shape and dimensions. Their standard width is 10 and 13 cm. Some manufacturers resort to producing large plates. The variety of these materials is so surprising in its quantity that anyone can easily choose any option for themselves regarding colors, dimensions and technical data.
Siding installation instructions.
Plastic panels vary in cost, quality indicators and composition features. It is necessary to give preference to one or another option, taking into account temperature conditions, precipitation patterns, the presence of winds in the area, and the number of sunny days per year. In order to be completely calm and not make a mistake with the choice of material, you should seek help from specialists.
Siding can be installed anywhere. He is good at restoring old buildings, wooden houses, and bungalows. It creates good insulation of walls, retains heat well, ennobles and improves the appearance of the building. There is no need for subsequent surface maintenance, cleaning of paint or varnish. This type of material does not support combustion.
Base finishing
The base is finished with special siding. It is characterized by increased strength and light weight. The dimensions of the basement siding are 1270x470mm. The number of stripes is calculated based on the perimeter of the building. Divide the length of the perimeter by the length of the strip - you get the number per row.
Advice! Any siding, including basement siding, should be purchased with a 10% reserve.
The installation algorithm is the same. The base surface is prepared. The starting profile is fixed horizontally to the lower guide. Installation is done from left to right. The only difference is that the screws fix the strips, 5 pieces each.
Siding is a great way to update the façade of a house; a job done with your own hands will bring a lot of positive emotions.
Basic DIY siding installation work
Finishing a building with siding involves its installation in any season. There is no doubt that it is most convenient to carry out such work in the summer. Negative temperatures cause the material to become brittle at low air temperatures. There must be a layer of air between the siding and the wall. Houses finished with siding will be cool in the summer and warm in the winter.
Finishing a house with siding can be done by one person, and independently. Often detailed instructions for installing this material are provided along with the purchase of the panels.
