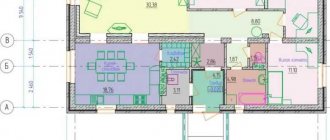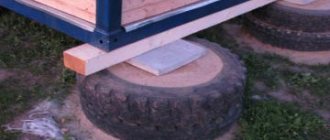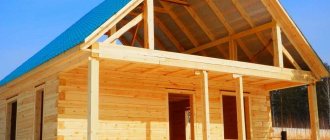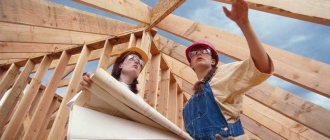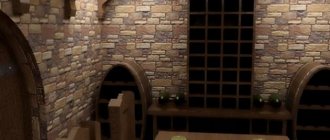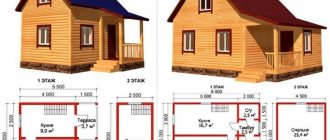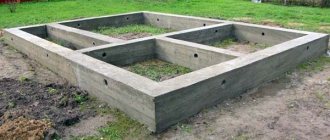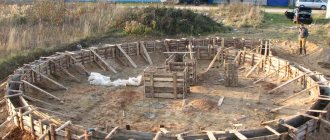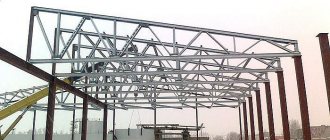How to lift a house with a jack - this question interests a large number of home owners who are going to carry out repair work and are remodeling the building. Of course, at first glance, performing such a task is very difficult and problematic, but it only seems so. The process is actually very simple. The only rule is to take into account all the standards and carry out the work accurately. It is worth noting that you need to prepare for lifting with a jack, read the instructions and specialized literature, and then gradually and without undue haste begin the task. In our article we will find out how to raise a house correctly.
Preparing for the climb
Masters who have already dealt with raising wooden houses give recommendations to protect people who are going to do this for the first time. First you need to prepare the structure itself.
The walls need to be strengthened in advance, this will prevent them from skewing:
- Special metal plates. Disassemble the floor around the stove. All furniture must be removed from the house. To raise the house itself, we will need the following devices: Steel plate. Wooden slats. Iron pipe. Logs. Wooden beams or boards. Meter with built-in level. Jack. Instructions for raising houses.
So how can you do this job yourself? First you need to raise one of the corners of your house, this will require jacks.
During lifting, you need to prepare a solid base around one meter from the corner in order to install the lifting levers. For convenience, you need to take a beam 15-20 cm and set it as a support for the lever. After this, it is laid in such a way that a reliable support for the lifting arms is formed. If the foundation of the house does not have any defects, the foundation itself can be used for the foundation.
Near the lifting points, you need to prepare threaded timber in advance.
It will be useful to us in the future. And only after you make sure that the house is no longer connected to the foundation, you can start working directly. Having installed the jacks on the base, we begin to gradually raise the house.
Having raised one corner, you need to place timber or boards under it, depending on the situation.
After which you need to carefully lower the jacks and move to the next point, starting to do everything exactly the same. Having reached the point of lifting the house off the foundation, you once again need to carefully check whether there are any obstacles to this process, and you also need to know how to raise the floor. After being torn off from the foundation, the corners can be raised 7-10 cm from the base, placing temporary supports along the walls at a distance of no more than 2 m from each other.
By these actions we ensure reliability and prevent deformation of the house. Then you can begin to repair the worn parts of the house.
As a rule, based on some data, a common reason that residents have to raise their houses is the replacement of crowns. If raising the house is carried out precisely for this purpose, then the jacks need to be installed in the opening between a special cutout in the lower crown. When preparing the opening in the crown, you need to take into account this nuance - the opening must be of sufficient size for the jack to fit in easily. In order for pre-prepared materials for installing reliable support for the house, you can use sleepers or beams and boards cut to a certain size. And if you decide to raise your house in order to increase the height of your home, then the foundation of your house is perfect for hollowing out openings.
The process of raising a house with your own hands step by step
The work depends on the weight and number of lifting points. At a minimum, it is enough to use one jack to raise the house. But this rule only works for small buildings. When using one lift, the vertical shift of corners is uneven. Therefore, the finishing of the house may become unusable. Doors and window frames may be skewed.
The use of two lifting mechanisms makes it possible to synchronize the lifting of the structure on one side and prevent serious deformation.
To simultaneously raise the walls, at least 4 devices are used, and if the walls are long, then more. In this case, small deformation of the building is guaranteed. After the work it will not require major repairs.
Preparation, shutdown of communications
Sewerage and water supply are disconnected so that the house does not collapse
Before lifting work begins, it is necessary to turn off all communications - electricity, water supply, sewerage, Internet cables, gas supply. Underground communications are disconnected or cut. Failure to do so may prevent lifting or cause damage to the building.
If there is a stove in the house, free movement of the pipe through the floors and roof is ensured. If its foundation is autonomous, that is enough. If the boiler is located on the floor of the building, it must be turned off and all connections and pipes removed. A wall-mounted boiler wouldn't hurt.
Jack installation
The installation method depends on the type of foundation. Rectangular niches for rolling are cut out in slabs or strips. Columnar or pile structures require spacers made of wooden panels. The installation site must be smooth and level. A three-legged stand is installed on it for height adjustment. For the linings you will need wooden plates at least 20 cm wide.
The correct installation of the jack depends on the condition of the log house:
- If the lower crowns are rotten, it is necessary to cut holes in them until there is a whole log, into which the head of the lift will rest.
- If the crown is intact, you will need a niche in the old foundation to install the foundation. A metal plate or piece of channel is installed under the jack to distribute the load-bearing load.
When performing work, pay attention to the verticality of the jack rod. When it is skewed, the work stops and the lifting mechanism is leveled. Failure to keep the jack vertical can cause the house to slip or fall. In any case, a metal plate measuring at least 10*10 cm is placed under the head of the jack to prevent pushing through the wood.
House lifting technology
If the walls are long, the number of jacks is increased for uniform lifting
The step-by-step jacking technique includes preparatory work and the following operations:
- Determine the number of jacks and lifting scheme.
- Level and compact the soil where the lifts are installed.
- The support area under the mechanism must be increased.
- Make a support plane at the point of contact of the jack with the tree. Cut down rotten wood to a hard surface. When replacing the lower crowns, it is necessary to cut above the rows being replaced.
- The supports must be lifted evenly, no more than 2-4 cm per cycle.
- As work progresses, it is necessary to install fixing gaskets and powerful stops to prevent the building from uncontrolled falling off the jacks.
- Constantly monitor the position of the house, its horizontal and vertical movement.
When performing work, you must pay attention to the following points:
- If the building structure is flimsy, it is necessary to strengthen it with thick boards.
- To prevent deformation, window and door openings are strengthened with spacers.
- It is necessary to check the strength of the wood where the rods are installed.
- At points of contact, it is necessary to place steel thrust bearings or thick boards from 50 to 100 mm.
When using one jack, its location is changed, and stones or cinder blocks are placed in the corners
Depending on the number of lifts, the lifting pattern will change:
- When using one jack, it is alternately rearranged under the corners of the building with a vertical movement of points of no more than 5 cm. This will avoid loosening of the structure and irreversible deformations of window and door openings. The raised area is securely fixed with stops, and the device is transferred to another area. So the house alternately rises to the desired level.
- When using two lifting mechanisms, they are located on one side of the building and rise synchronously. This allows you to reduce the distortion of the structure. The lifting algorithm is similar to using one lift.
- The synchronized operation of 4 or more devices allows you to raise a building quickly, as efficiently as possible, and safely. Alternating lifting in 1 cycle - no more than 2-4 cm. For synchronization, voice communication or professional equipment with synchronous lifting should be used.
To control the lifting height, special measuring rods are installed in the corners. It is prohibited to measure the lifting height by monitoring the extension of the rod, since the lift sags under load, and the wall material is also pressed in during deformation.
Using this method, the house is raised to a height of 10 to 50 cm, which is quite enough to replace the foundation or crown of the house.
How many jacks does it take to lift a house?
To lift wooden houses, you can use several jacks, having previously placed them around the perimeter in order to lift the house more evenly.
This method will also allow you to raise your building to the desired height at which it will be convenient to work. But, as a rule, in the absence of more jacks, you can use one or two, but this will significantly increase the time and physical costs of raising the house. The important thing is that when using one jack, your building cannot be raised higher than 10 cm at a time; after you lift it to the desired height and place supports, move on to another lifting point.
This method makes work difficult; you have to constantly monitor the angle of the house and make sure that the building does not deform when one side is raised. Once you have raised the house and firmly fixed it, you can begin work on replacing rotten beams or logs.
Selection of jacks
Methods for how to lift a house with a jack are described above. Now let's look at the criteria for choosing a lifting mechanism. In this case, it is necessary to focus on the power parameters and the shape of the device. The required force can be calculated by taking the weight of the structure and dividing it by four. For small buildings, lifts with a force equal to half the mass are suitable. This is due to the fact that large buildings have 10 installation points, and small dwellings have only 4. Consequently, the jack will work with maximum load.
To lift low-lying houses, movable and inflatable lifting structures are suitable. Previously, a board 5-10 centimeters thick and a minimum width of 25 cm is laid under them. Bottle and scissor hydraulic analogues are appropriate to use if the distance from the ground to the base of the building is at least 300 millimeters.
What else to consider when lifting a house
How to raise a house with your own hands?
Raising a house is a rather labor-intensive and painstaking task that requires extreme care and caution when working. It is necessary to take into account the fact that not every house can be raised. The floor in a wooden house needs to be carefully inspected; it can cling to the foundation and interfere with lifting.
It would also be useful to secure the house additionally; you need to carefully check whether all the plates are screwed on; additional support can be provided by pre-prepared beams placed in those places where the house may fall on one side during lifting. Close attention should be paid to the condition of the soil. If it is too soft and begins to sag, this may adversely affect the work.
For this reason, you need to carefully evaluate the soil composition and understand whether the soil can withstand the load when raising the house.
You can use a crane to lift the house from its foundation, but if the building is small in size, then it will be enough to stretch the cables evenly under the house.
In such cases, it is necessary to dismantle the windows in advance so as not to damage them while working with the floors. It is important not to lift the house with sudden jerks, as this can lead to deformation of the corners. Using these tips, you can raise a building with your own hands.
Violation of the integrity of the foundation is a phenomenon often found in wooden buildings of considerable age. It happens that the house itself is in excellent condition, but the base has rotted due to external factors and the inability to get close to the structure due to its burial in the ground. In such cases, there are 2 options:
- Dismantling the old house and building a new one. If the building is in good condition, dismantling it is impractical; raising the foundation of a wooden house and reconstructing it would be a rational decision.
There are even technologies for lifting and moving stone and multi-story buildings, but on your own, without the help of specialists, you can only lift a small wooden house using conventional tools.
Major renovation
Lifting the house
First, let's look at how to raise a wooden house and pour the foundation if the old foundation has completely fallen into disrepair. For this operation you will need at least two jacks with a lifting capacity of 5 tons.
It is best to use hydraulic equipment. Of course, renting it is more expensive, however, the work in this case will be significantly simplified and speeded up.
Scheme for raising a house with a jack
So, the instructions for performing this operation are as follows:
- First of all, the corners are supported. You should start from the most sagging side. However, before installing the jack, it is necessary to concrete the areas on which it will be installed, or lay concrete slabs.
- Next, the house is lifted. This must be done slowly, carefully monitoring the distortion.
- After raising the wall by more than 1-2 cm, it is necessary to install supports, which can be used as wooden blocks. Supports should be placed on a hard, durable surface, just like jacks. The step between them should be about 30 cm.
If one of the jacks fails, the house will settle on the supports.
- According to the same scheme, the building rises along the entire perimeter until it reaches the required level.
Advice! Before lifting a wooden house, you can lay a beam on the jacks, which will allow you to evenly lift the wall and also prevent damage to the section of wood on which the jack will rest.
In the photo - making a strip foundation under a wooden house
Construction of the foundation
After raising the house, you can build a new foundation. Most often, this operation is performed in segments no more than 1.5 - 2 meters wide.
The work is performed in the following sequence:
- First of all, it is necessary to dismantle the corner of the old foundation.
- Next, you should prepare the soil - fill in a sand-crushed stone bed and fill in the footing (a bed of thin cement mortar).
- Then you need to make a reinforcing frame, which significantly increases the load-bearing capacity of the base.
- The next step is to install the formwork. The structure must be securely fastened.
- Next, you need to prepare a cement mortar from one part M400 cement, three parts sand and five parts gravel.
- The prepared solution should be poured into the formwork and compacted.
- After the concrete has completely hardened and gained brand strength, waterproofing should be laid on top of the foundation, and then the house can be carefully lowered.
Advice! Segments of the old foundation should be dismantled and replaced with new ones one at a time. In this case, the remaining areas will guarantee the safety of the work.
According to this scheme, a wooden house is raised onto the foundation along the entire perimeter. It should be noted that the base can also be made of brick or rubble stone, however, such a structure will be less durable.
Partial foundation repair
Partial renovation
Now let's look at how to raise the foundation of a wooden house with your own hands if it has sagged. This procedure involves “building up” the foundation and depends on the level of subsidence, as well as the material from which the foundation is made.
Often you can raise the foundation by laying timber or placing bricks under the house. You can also pour concrete under the logs after installing the formwork.
Advice! In the process of repairing the foundation, you can also replace the lower crowns of the house, both partially and completely. In a partial replacement, rotten areas are cut out and replaced with similar ones, which are joined “half a tree”.
Often home specialists are interested in how to raise a sagging corner of a wooden house if it is in poor condition and there is a possibility of its destruction? There are several options for solving this problem.
Replacement of the lower crown of the house
Most often, openings for jacks are cut out in the lower rims with a saw. In this case, it is necessary to use at least two jacks. As a result, the emphasis is on strong, non-rotten logs or beams.
If the lower rims do not change, logs of suitable size are installed in place of the cut openings. In this case, the joints are sealed with mineral wool, tow or other insulation.
There is also another way to raise the corner of a wooden house that has rotted. In this case, the frame is assembled and placed on jacks. Thanks to the frame, the structure is lifted evenly.
Lifting a wooden house using a frame
Advice! Many people in the process of home renovation are interested in how to raise the ceiling in a wooden house? The easiest way is to raise the walls and lay additional crowns.
Here, perhaps, are all the main points of lifting wooden houses to repair the foundation or lower crowns. It should be noted that many construction companies are engaged in such work, however, the price for the services of specialists is quite high.
Therefore, in many cases it is more advisable to do the work yourself. The main thing is to do repairs in a timely manner, which will significantly extend the life of the building.
The general principle of lifting or which houses can be lifted
The essence of the technology is to place a jack under the wall above the foundation and directly lift the building. You will need 4 lifting devices, their capacity must be at least 10 tons, or according to calculation: take the approximate weight of the house and divide it by 4, you will get the load per jack. The device should be selected with a power reserve.
As they increase, supporting objects are inserted into the opening gaps: beams, bricks, blocks around the entire perimeter. In this way, wooden houses made of timber, logs, or wooden panels can be torn off the ground. These materials and the method of fastening them together are able to compensate for minor distortions that occur during the work, and the house does not fall apart.
Things are more complicated with block, monolithic, stone buildings. The rigid connection of structural components is not able to withstand distortions and destruction of individual parts of the load-bearing and self-supporting frame occurs. In such cases, a technological approach is required:
- Metal plates or beams are installed under the wall, which take on a uniform load from the entire perimeter of the house; Powerful jacks are installed under the plates at many support points and lifted.
This process is impossible without special equipment and qualified specialists.
Restore the foundation or build a new house
Before deciding to replace the foundation, you should evaluate the entire situation:
- Is the house itself suitable for further living? If the building is suitable, decide: the foundation needs to be restored or completely changed.
In cases where restoring a house is a more affordable option than building a new one, you, of course, need to start with the main supporting structure. Why does the foundation break?
- Long service life, as a result of which the constituent elements have time to rot; For the same reason, the house may sag on one side or corner, a general misalignment occurs; Improper construction of structures. This phenomenon happened everywhere 50-60 years ago: they built with what they could and as best they could, the technology was rarely followed; Soil erosion and high groundwater levels give their results.
Problems may also arise in newly built houses:
- Incorrect calculation of the foundation design, insufficient depth, resulting in cracking of the structure as a result of soil heaving; Errors in construction technology; Low plinth does not allow sufficient insulation of the ground floor floor, which is why the rooms are cold and constantly damp.
In the case of old houses, there is only one recommendation - no restoration, complete replacement of the foundation! The tree will continue to deteriorate in unfavorable conditions and the effect of the work will not last long.
You should choose a monolithic concrete foundation. For new houses, the situation is assessed individually: if there has been a significant violation of the integrity of the structure, it is advisable to completely replace it with a more powerful foundation. If there is noticeable discomfort from dampness on the ground floor and it is impossible to insulate the floor, you can resort to raising the base.
Foundation calculation
To determine the correct depth for laying a new foundation, assess the condition of the soil:
- Availability of groundwater on the site; Soil type: sand, clay or rocky base.
Sands and rocky soils without groundwater are ideal for construction. Shallow foundations can be placed on these, without taking into account the level of soil freezing in the region. For reinforced concrete tape, it is enough to take 50-60 cm in depth.
Clays and fluid soils require a different approach.
If the house is one-story or two-story with a lightweight structure without weighted concrete floors, it will be sufficient to install shallow strip or column foundations. The latter will cost much less. The depth is taken based on the depth of soil freezing; the depth can be placed at the level of ½ or 1/3 of the table value.
When installing a shallow foundation, it is necessary to create a compensation cushion of sand and crushed stone under the structure. It will take on the pressure of the soil during heaving and the structure of the house will not move.
If the house has a basement, it is advisable to build a buried foundation. To do this, you need to use SNiP “Building Climatology” and take from its appendix the depth of winter soil freezing in the region.
Add 20-30 cm to the result. This is true for both strip and column foundations. If there is a basement for a columnar foundation, it will be necessary to create enclosing walls and carefully insulate them.
Preparing the bottom frame of the wall
In order for the house to withstand the rise without destruction, it is important to check the condition of the lower frame in order to identify its weakness. If the log is rotten or dry, it must be replaced or dismantled before installing the jacks. You can make a cut under the lifting mechanism to a whole log through the defective one.
In general, before starting work, you should check the entire lower tier: tap it, identify weak logs. To this end, you may need to hire a professional to accurately diagnose the condition of the walls.
Preparatory work
If you need to raise a wooden house and pour the foundation, you need to dig a trench around the perimeter of the building. Its depth should correspond to the design depth of the new foundation, and its width should be sufficient for convenient work and installation of equipment, optimally 60...70 cm. As mentioned earlier, it is necessary to prepare a place for the jack. To do this, create a compaction for installation in the ground near the corners of the house and place a thick board. It is advisable that the device be located directly under the wall.
If there is an old foundation under the wall, a separate part of it should be cut down. Next, the fragile wall belt is dismantled until it is intact and strong. Now you can install the jack. It is advisable to place a thick metal plate on its lifting plane with a width greater than the thickness of the beam.
This is necessary so that if the wood is not strong enough, the mechanism will not pierce it, and the load on the plate will fall evenly. Some sources claim that you can use 1-2 jacks. If you imagine the situation in practice, what will happen: you need to lift the structure evenly, and with 1 or 2 devices you will have to constantly move around the perimeter. In addition, the structure of an old house may not withstand such distortion. Feel free to take 4 jacks at the corners (or more, depending on the type of perimeter) and get to work.
Peculiarities
Let's continue to study how to raise a wooden house with your own hands correctly? If there is an intention to completely replace the grillages and foundation under the building, then you should additionally purchase metal channels and corners from which a temporary structure is welded, which serves to support the house until the main work is completed.
For jacks, the location must be selected taking into account the distance from the corner of at least one meter, and the distance between tools should be about 3.5-4 meters. Based on this factor, the total number of lifting mechanisms is taken into account. The jacks are installed on the side of the lower frame of the crown. You must first carefully inspect the structure and select the desired element. In the upper part, lifts can be installed every 5-6 meters.
How to lift an old wooden house with a jack
The first thing to remember is no rush! At every step, you need to monitor the process and urgently take action if unforeseen situations arise.
The jacks are installed. We begin to slowly raise the devices by 2-3 centimeters one after another.
Greater distortion is undesirable. They raised it and put a support board on it. Then they raised it and put another board down.
When the free distance is significant, the boards can be replaced with stronger beams. Supports are installed as often as necessary to support the walls. Under 6 meters you can place 2-3 supports.
When the lifting height is sufficient for subsequent work, you can begin to dismantle the weakened part or the entire foundation. A hammer drill, axe, crowbar and other auxiliary tools will help here. It is important to thoroughly clean the area for the new base.
Now let's start changing the design itself.
When choosing a strip foundation, we build formwork, make a 20-30 cm sand and gravel cushion, and install a frame. Concrete is poured using wheelbarrows or a hose from a concrete truck.
It is imperative to compact the solution with a submersible vibrator. The period during which concrete will gain 70% of its strength is 5...7 days. After this, the house can be lowered onto the foundation.
To install shallow-depth posts, you can use monolithic concrete or ceramic brick. We lay out or pour into the formwork the supports placed on a bed of sand and crushed stone.
In all cases, the walls of the foundation structure should be waterproofed to preserve its integrity for a longer period.
We make a monolithic concrete grillage along the columns or use a ready-made reinforced concrete beam.
Before lowering the building onto a new foundation, it is very important to create a layer of roofing felt or other polymer insulator between dissimilar materials (wood and concrete). We lay 2-3 layers along the grillage or top of the tape.
Restoration of the lower crown
If the lower crown of the wall was removed due to dilapidation, do not forget to restore this belt. To do this you will need a prepared log or timber. We lay them on a new base.
We cut out the places where the jacks are installed; after removing them, the missing parts will be inserted into place. But if the lifts are only in the corners, then there will be no problems. We carefully insulate the gaps between the beams with caulk, flax-jute or padding polyester.
Now we lower the jacks at the same speed as we raised them - 2 cm from each corner. After removing the mechanisms, if necessary, insert the sawn parts of the first tier, insulate and close all the holes.
Raising the walls of a wooden house
The process of raising the walls is preceded by calculating the load at all corners around the perimeter. To do this, divide the weight of the house by the number of corners (for the simplest rectangular buildings - 4). The obtained value serves as a guideline when selecting the cross-section of the support beams (the house will rest on them after being raised).
It is also necessary to determine where to install the jacks. If replacement of the lower crown is required, a hole is cut in it until a solid support is achieved. The width of such slots must be sufficient to accommodate the jack and support beam. In cases of raising a wall for work with the foundation (increasing the level, strengthening, etc.), the jack should be rested on the lower surface of the first log (beam). This is easy to do for a columnar foundation, but for a strip foundation it is necessary to make a niche large enough to accommodate the jack.
If the house has a stove or an outbuilding
Separately, it is worth mentioning the old houses with a stove.
It has its own foundation, so it will not rise with the house. Before raising a wooden house, it is necessary to clear the floor surrounding the stove, the hole for the chimney in the ceiling and the roof so that the pipe can move freely. After the work is completed, when the house is put into place, if the work is done correctly, the floor and ceiling will remain undamaged.
If the house has an extension, there are 2 options:
- 1) Lift it together with the house; 2) During the work, unhook the connections of the annex, if this does not disrupt its stability.
The second option is more understandable and simple, but the choice must be made solely by assessing the situation.
Wall kitFoundation
Over the years, structures can settle, wear out and become deformed. There are no exceptions to buildings made of wood, for the construction of which low-quality material was used or the wood was not processed properly.
Wood can rightfully be called the most reliable and, very importantly, environmentally friendly material for the construction of country houses. But if the technology was violated during the construction process, the tree may lose its quality characteristics. For example, wooden beams that form the lower crown, which rests on the foundation of the building, can be subject to rotting processes under the influence of water, thereby losing their load-bearing capacity.
The foundation of a wooden house must be replaced or repaired at least once every 15-20 years.
To extend the life of a private or country house, damaged wooden elements require replacement, and therefore you need to know how to raise a wooden house.
It is not easy to lift an old wooden house without damaging its structure, so it would be better to hire qualified carpenters for this job, who have already encountered a similar problem many times.
But if you want to save your own money or for any other reason cannot turn to specialists for help, then you can raise a wooden house on your own. But in this case, you must understand the burden of responsibility that will fall on your shoulders, since any mistake can lead to the destruction of the entire building. To perform such work, you must be careful and extremely attentive, and, of course, follow technology.
Sequencing
First, it is worth assessing the condition of the building and especially the lower crowns. If the outside of the log house is lined with clapboard, it is removed and an awl is stuck into the beam or log. If it goes in easily, then the wood is damaged and will need to be replaced. This means you buy a beam of a suitable cross-section (even if the frame is made of logs), tape for compaction, and antibacterial impregnation for wood in contact with the ground. You process the timber and lay it out to dry.
The lower crowns in the log house rotted; they were removed before lifting and replaced with timber
If there is a brick stove in the house, you need to dismantle the floor around it a little, making room for the passage of the chimney through the ceiling and roof. If the furnace has a water register, you will also need to cut off the supply and return pipes - then they will need to be slightly altered and welded again. You will also need to disconnect all communications if they come from the underground - water supply, sewerage, etc.
If the house has extensions under a common roof or connected to the walls of the house, the matter is more complicated. It is necessary to vacate the house (the best option) or fix the extension to the main house and lift everything together. The second option is more complex; it is implemented if at least one wall has a rigid connection with the main house - for example, it is solid with the wall of the house. But even in this case, you cannot do without prior consultation with a specialist. It is much easier to lift a house if nothing is pulling it and does not interfere with the lifting. Later the extension can be raised separately. This is an option if it is made unconnected or the connections are only staples or other similar ties.
Immediately before work, you will still need to open the windows and open the doors. This will prevent them from being damaged by distortions.
How many jacks to install and where to place them
If the house is built on a strip foundation and the strip is equal in width or larger than the size of the log house, you will have to cut openings in the strip for installing jacks. Otherwise you won't be able to install them.
It will be easier if the building stands on a pile or columnar foundation. These are usually light structures such as a bathhouse, a small country house or garden house. In this case, the soil in the places where the jack is installed is leveled, compacted, and a rigid, level base is placed on it. This is a piece of a wide board or a sheet of thick metal. It is important to provide good, reliable support - when lifting a wooden house in this case, the load is transferred to the ground pointwise, in the places where the jacks are installed. And the load at these points is very large. To prevent the jack from “moving” during operation, a reliable base is required.
Openings for installing jacks
If the house stands on a strip foundation, first of all, use a sledgehammer to break out openings in the foundation for installing jacks. They are made along the perimeter, approximately 2-2.5 meters apart, but at least half a meter away from the corner. A platform at the cutting site is required - a wall. Make the opening so that the jack stands freely and the platform is level. Also, along the perimeter of the house, the studs with which the frame was attached to the foundation are cut. Next, after clearing the openings of construction debris, install the jack. It is advisable to lay a metal sheet under it. It will distribute the load more evenly and will not allow the material to crumble under the emphasis.
A little about the number of jacks and their load capacity. You can have at least one. But then the work will be lengthy - it will have to be rearranged in each of the holes, raised to the selected level, and then moved on. This is exactly what they usually do when lifting a house on their own. But there can also be two or three jacks - they can be installed in adjacent openings and raised all to the same height. The work will go faster, but the risk of distortion increases. Those who professionally lift houses usually have enough jacks to install them on two opposite sides and lift a wooden (log or panel) house at the same time.
The lifting capacity of jacks depends on the size of the house and their number. Usually they take 8 or 10 tons. These are ordinary lifts for trucks, there are a lot of them on the market, and they cost relatively little.
Such brackets must be installed below, fastening several lower crowns, or in the place where the extensions are attached, if they rise along with the house
One more point: it is advisable to additionally secure several lower crowns of the log house by driving in large metal brackets. It is also worth recording the extension, places of cuts and other problem points. This will prevent the house from falling apart during work. The same “clips” are installed in the replaced areas.
The process itself
Use a jack to lift the frame slightly. Only 2-3 cm at a time. No more. Previously cut linings (pieces of boards) are placed into the gap formed between the log house and the entire part of the foundation. When laying supports, they try to give them the shape of a truncated pyramid - boards of greater length are placed downwards, and shorter ones are placed above. This design is more stable than bars of the same length stacked on top of each other.
This design for supporting the log house is more reliable
If the house has walls (cuts), it is also advisable to prop them up. As you rise, pads must also be laid in these places, not only at the point where they intersect with the main walls, but also in a couple of places along the length (under the house). If at first it is impossible to do this due to the low height of the subfloor, they do it later, when the height has already been gained at least a little. They will hold up for some time due to their elasticity, but then it is advisable to give them support.
After installing the shims, the jack is lowered, removed, go to the next opening, raised again, lay the shims, and so on. During the work process, several thin pads made of boards are replaced with more massive ones made of timber - the smaller their number, the less likely it is that they will slip out or fall apart.
The direction of movement - clockwise or counterclockwise - does not matter. It is important to go around all the points sequentially. The amount of lift is the same everywhere. You can orient yourself relative to the entire part of the foundation - measure the distance to the lower crown. After each lift, the house is inspected. It should not crack or have a visible slope.
Having completed one circle, they move on to the second, then the third, and so on until the required height is reached. Usually they lift it by themselves by 30-35 cm, but professionals can do it by 80 cm. Next, the required work is carried out - the foundation and/or frame is repaired or replaced.
What's next
If after the lifting the foundation is dismantled, the house is moved to new supports and hung up. To do this, take a large cross-section of timber (usually a pair), bring it under the frame, and secure it on both sides. Two such stops are installed at each corner - on both sides. Total - at least eight. If the wall is long, install the same support in the middle.
This is what the timber stop looks like from the outside
The support beam can be laid on folded brick or concrete pillars. It is better not to use an earthen support for this - it may “float”. After all the supports are installed, you can dismantle the old foundation and carry out further work.
This way the stops can be fixed inside
This is classic technology. But, as you understand, it is not very reliable - these stops can fall, settle, etc. Repairing or replacing a foundation is a long-term undertaking, and anything can happen. A more reliable way is to weld supporting pedestals from a thick-walled metal corner or small I-beam.
Classic technology and metal cube
What else are good about cubes? They do not interfere with the reinforcement of the foundation. You pass reinforcement through them, then pour everything into concrete. You are studying a monolith with super-reinforcement. A very good option: it is reliable from a safety point of view, does not interfere with work (less interference for sure), and increases the reliability of the foundation.
