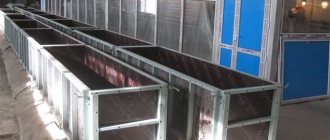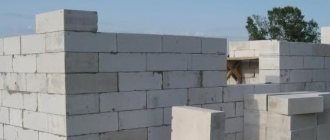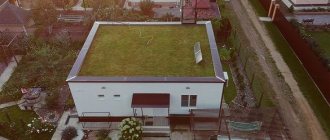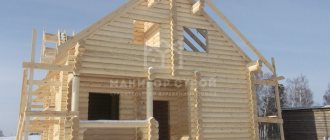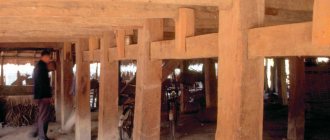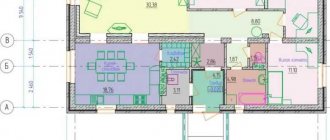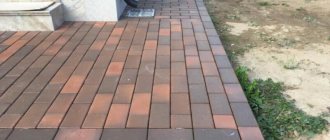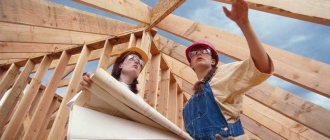1941
From this article you will learn:
- What are the characteristics of foam concrete blocks?
- What are the advantages and disadvantages of a house made of foam concrete blocks
- Which foundation to choose for a house made of foam concrete blocks
- What are the stages of building a house made of foam concrete blocks?
Such popular building materials as concrete and brick have the highest strength among others, but they also have a significant drawback - they do not retain heat well due to their high thermal conductivity. To reduce thermal conductivity, they came up with the following method: the material was filled with air bubbles and foam concrete and gas silicate elements were formed from the resulting mass, uniting them under the common name “foam blocks.” In this article we will look at the advantages and disadvantages of houses made of foam concrete blocks.
What is a foam block
Foam block is a warm, durable material due to air inclusions
The wall structural material contains a cement-sand mortar, to which an organic (protein) or artificial foaming agent is added. The introduction of fiber fibres, ash, clay and other fillers is allowed.
The solution is mixed with the supply of foam, as a result the mass increases in volume and hardens with the formation of many cells isolated from each other inside. The blocks are dried and kept in molds for 28 days, during which time the stones gain 100% strength and can be used for construction.
Synthetic foam creators reduce the cost of production, but the resulting product is of low quality and strength. Protein foaming agents are reliable, have better adhesion to the solution, and have stronger partitions between the cells. The density of the material is regulated by the dosage of the foam former.
The brands are distinguished by density:
- thermal insulation varieties - from D300 to D500, low strength and thermal conductivity, used as an insulating layer;
- structural and thermal insulation - from D500 to D900, used as a building material with simultaneous protection from the cold;
- structural foam block - from D1000 to D1200, they are characterized by increased strength, but their thermal insulation properties suffer; they are used for walls and partitions.
Elements are designated by letters and numbers. Strength is shown by the letter B and a number from 0.5 to 60, which indicates the load the stone can withstand. Frost resistance is indicated by the letter F, the number next to it from 15 to 75 indicates the area of application. Numbers up to 25 are recommended only for installation in heated rooms.
The difference between foam block and aerated concrete
Houses made of aerated concrete cannot be built without waterproofing, since the material is hygroscopic
For the production of foam concrete, no chemical converters are used, only foam. It is poured into molds for drying or blocks are cut on machines.
Aerated concrete contains Portland cement, fiberglass, water and sand, and pores are created by adding a gas-forming component. More often, an aluminum mixture is used, which enters into a chemical reaction and releases gas. The mold is not filled completely so that there is volume to increase the mixture. The result is a mass with open and interconnected cells.
The difference in the properties of foam block and aerated concrete:
- Geometry of stones. The difference in technology leads to the fact that the dimensional accuracy of a foam concrete block can vary by 3 mm, while for aerated concrete an error of only 1 mm is allowed.
- Thermal insulation qualities. Aerated concrete has a low density, so it conducts less heat. But the difference is not significant, since both materials produce structural and insulating grades.
- Moisture absorption. Foam block is non-hygroscopic; houses made of foam concrete can be built without waterproofing. Open-cell aerated concrete is vulnerable to water and requires protection.
- Strength. The indicator depends on the density. Aerated concrete, which is produced under pressure, has higher strength; the material can be installed without reinforcement. Foam concrete requires a metal frame.
The weight of the materials is approximately the same, but foam concrete is slightly heavier.
The durability of foam concrete and aerated concrete is 100 years or more, provided that the technology is followed.
A more correct geometry of aerated concrete allows you to reduce the consumption of glue or mortar. The surface of a foam block wall requires careful leveling.
Features of the material
Foam concrete blocks (foam blocks) are made from a mixture of cement, sand, water and foaming agent.
Upon contact with water, the latter component foams, resulting in the formation of a mixture of concrete and foam, which, when cured, forms a porous structure.
A distinctive feature of the technology is the absence of chemical reactions and gas release . This makes it possible to obtain concrete in which closed air inclusions are evenly distributed throughout the entire volume.
Synthetic or protein substances that are harmless to humans are usually used as foaming agents.
Foam blocks are cut or molded from foam concrete in the form of parallelepipeds of regular, rectangular or U-shape.
Depending on the number of pores, the material has different densities, which determines the difference in thermal insulation and strength properties.
Kinds
The following varieties are distinguished:
- thermal insulating foam concrete – density 300-400 kg/m3;
- structural and thermal insulation foam concrete – 500-900 kg/m3;
- structural blocks – 1000-1300 kg/m3.
Advantages and disadvantages
The low price per cube (relative to, for example, brick) allows us to call foam blocks an economical material.
Advantages of foam blocks:
- Light weight due to the porous structure. Most often, blocks with a density of 600-800 kg/m3 are used for walls.
- Increased thermal insulation capabilities. Thermal conductivity coefficient is 0.1-0.2 W/mhdeg.
- High mechanical compressive strength due to the concrete base.
- Soundproofing abilities.
- Increased frost resistance.
- Environmentally friendly (using natural foaming agents).
- Resistant to mold and fungi.
- Non-flammability, ability to withstand open flame.
- High technology. The blocks are easy to saw, sand and drill.
We must not forget about the presence of disadvantages:
- Low resistance to bending loads.
- Fragility. When struck, corners and edges are especially easily destroyed.
- Inability to hold nails, screws and other fasteners.
The service life of foam blocks depends on the magnitude of the loads and climatic conditions. Its average age is estimated at 60-80 years.
Choosing foam blocks for building a house
Types of foam blocks
For private construction (load-bearing walls), blocks with a density of 1 - 1.2 t/m3 (D1000 - D1200) are chosen.
Structural types are distinguished by the method of installation; there are varieties on the market:
- monoblock classic shape;
- void stones;
- Lego foam block for simplified installation in vertically placed fittings.
The grade matters if the house made of foam concrete is not finished on the outside; in other cases, the second grade can be used. Products of lower quality allow chips and small dimensional defects on the surface. Installation from second-rate blocks will increase the consumption of mortar and the time for choosing the position of the stone during laying.
Material of the third grade is characterized by large violations of dimensions and shape, and the uniformity of its structure is partially changed. It is better not to take such blocks for a private house. When purchasing, you need to require a quality certificate, since a lot of material is produced by artisans using imperfect equipment.
When choosing foam blocks, you must require a quality certificate
Other selection criteria:
- Size of cells (air cavities). For insulation, large-porous specimens are needed, and the construction of vertical fences is carried out with fine-meshed stones.
- Storage conditions. You cannot install packs in several rows, as the strength will suffer. This is especially important for freshly prepared foam blocks.
- Element color. The lighter the stone, the less binder (cement) it contains.
The determining final factor is the price of a certain brand of foam block. Depending on the region, the cost can be from 2300 to 2900 rubles per 1 m³. The price includes purchase and delivery costs. If the indicator is underestimated, you need to find out the reason.
How much do foam blocks cost? What is more profitable to buy - ready-made mixture or blocks
As you already understood from previous articles on our website, this material has become the de facto leader in private housing construction.
We can talk quite a lot about its pros and cons, but today our task is to tell you about its cost.
Foam block standard sizes
We will try to cover the following issues in as much detail as possible:
- how much does a box of a foam block house cost?
- how much does 1 foam block cost?
- how much does equipment for producing foam blocks cost,
and you will also be given instructions on choosing a specific grade of material for a particular project.
Material parameters
Porous structure of foam concrete
At the moment, I would like to focus on how long a house made of foam blocks will last, depending on its characteristics. Unlike brick, for example, the brand of foam block does not indicate its strength, but its density.
That is, looking at the number after the letter M in the brand of brick, you can understand how many kg per unit area it can withstand. In foam concrete, markings are carried out with numbers from 400 to 1200 after the letter D.
The number tells how many kilograms a cubic meter of brick weighs. Pay close attention to the photo below.
Table of density in relation to concrete
If during construction you take into account the difference in density and use each brand for its intended purpose, then the structure will only benefit from this in terms of durability.
Let's move directly to cost estimates.
Material cost
As you understand, now the purpose of the conversation will be the price of foam concrete. We will look at it in all aspects and, first of all, we will analyze the factors that shape it.
Pricing factors
- Cost of starting ingredients . It would seem that nothing could be simpler: sand, cement and water. Ah... no! For a cubic meter of foam concrete of a very common density D 600, about 300 kg of cement and 200 kg of sand are required. Impressive, isn't it?
- In addition, the “correct” foam concrete contains reinforcing components .
They most often use fiber, which serves as a guarantee that your walls will not crack or collapse.
Polypropylene fiber: the best reinforcing component for foam concrete
- Foaming element .
Unfortunately, it is difficult to find such a product on the domestic market. We have to resort to imported analogues, which, accordingly, increases the price. Of course, this point is unlikely to greatly affect how much a piece of foam block costs, but we are interested in a fairly large purchase. - Package . An important factor that allows the material to retain its parameters much longer. “Fresh” foam concrete contains up to 40% water; imagine the damage it can cause to the material during intensive evaporation.
Pallet of packed foam concrete
- Other expenses : premises rental, employee payments, transportation costs
Accurate count
Now let's look at the specific numbers.
After analyzing the price lists on various Internet portals, we can summarize:
- The average wholesale price for cement grade M 500: 3,500 rubles per ton, for fine-grained sand - 450 rubles per ton. You can safely add shipping costs here.
- High-quality reinforcing components will cost approximately 300 rubles per cubic meter of foam concrete.
- Imported foam concentrates – 150 rubles per cubic meter.
- Packaging polyethylene - from 50 rubles per cubic meter.
- Production costs – from 500 rubles per cubic meter.
With a simple calculation we find out that the cost of a cubic meter in its pure form, without overpayments, will be about 2,500 rubles. In one of the previous articles, we found out that there are a little more than 27, or rather 27.7 blocks in a cubic meter.
Accordingly, to the question “how much does one foam block cost” we give a very round answer – 100 rubles.
Please note that we are talking about selling material without markups. But it’s unlikely that anyone will work at a loss, and therefore focus on the price of 3,000 rubles per cubic meter.
Advice! Don’t worry about how much a pallet of foam blocks costs. A cubic meter rounded in your favor is laid out on the pallets, that is, 28 blocks of standard sizes 20*30*60 cm. By the way!
Remember that the pallet is a returnable container; if you do not return it to the supplier on time, it will hit your pocket.
Now, after discussing the cost of the main material, let's try to find out how much a house made of foam blocks costs as a whole. In order not to miss the details, we will analyze the construction process in more detail.
- How many foam blocks are in the pallet
- Extension to the house
- How much does a cube of foam block cost?
Construction progress
- The first step is to build a foundation for the house using foam blocks. Since the material itself is light, there is no need to spend money on an expensive monolithic foundation. An excellent replacement for it can be a belt one, which uses much less crushed stone, sand, concrete, and even uses reinforcement of a smaller diameter.
Shallow strip foundation and first row of masonry
- After the base has gained the required strength, it is time for laying. It starts with laying roofing felt between the base and the first row as waterproofing.
- The corner blocks are laid first. Moreover, special attention is paid to the corner, which according to the plan will be the highest. The corner is leveled and proceed to the next one.
- Then a cord is pulled over the corners and the space between them is filled. If a whole block does not fit in one of the rows, then the excess part is cut off and the resulting piece is placed in the gap.
- Each next row is installed according to the same principle: from the corners. Verticals and horizontals are checked by level and cord.
Laying rows “along the cord”
Advice! Remove possible unevenness immediately with a plane.
- To prevent the walls from cracking during shrinkage, the masonry must be reinforced. Reinforcement with a diameter of 8 mm is placed in pre-cut grooves measuring 4 by 4 cm, which after installation are filled with glue or mortar.
Note! It is recommended to reinforce the first and second rows, and then every 4-5 rows of masonry.
- Electrical wiring is also laid in grooves according to the same principle, but the laying pattern depends on the specific project.
Creating grooves with a manual wall cutter
- Particular attention is paid to door and window openings. All cut grooves are lined flush with a metal corner.
- Another little tip: to cut the blocks you need to use a special hacksaw for foam concrete with large teeth. If you cut correctly, you will avoid crumbling of the material.
- For interior decoration, drywall, boards and textured plaster are excellent options. It’s even easier on the outside - use siding or finishing bricks.
Solid masonry without windows and doors
Specific amount
So, how much will a house made of foam blocks cost?
To create a final estimate, you need to add up the prices of the following components:
- foundation installation;
- summing up communications;
- directly laying foam concrete. We’ll talk about how much it costs to install a foam block below.
- price for doors, windows and their installation;
- construction of the roof and the cost of materials for it.
This is a list of the most expensive and fundamentally important works, without which the construction of a private house is unthinkable. Of course, in order to describe all the little things you need to know the nuances of a specific project.
To simplify your calculations, you can use ready-made foundation and roof calculators. Again, if you build with your own hands, and not with the help of hired workers, then the amount will be much less.
Important to know! Many people ask the question “how much does it cost to lay 1 foam block” and they do the right thing. Contractors, as a rule, carry out masonry one piece at a time.
The average price for 1 block is 30 rubles.
Advantages and disadvantages of the material
Houses made of foam blocks do not need a massive foundation - a strip foundation is enough
Positive qualities include good protection from the cold. A wall made of foam concrete stones is 2 - 2.5 times thinner than a brick fence. The porous structure provides reliable sound insulation.
Other benefits:
- Inertness to moisture ensures frost resistance of the walls. The structures can withstand multi-stage freezing and thawing without changing their original properties. Only the outer cells, which are open due to the cut, can absorb moisture, but such a layer dries quickly.
- Fire resistance. Foam concrete stones do not burn, do not smolder, and do not emit harmful components when heated.
- Ease of processing. The elements are easy to saw, mill and drill. They can lay sewerage and water supply.
- Quick laying. Due to their large dimensions and lightness, the elements are installed faster than small-sized bricks. The consumption of mortar is reduced per square of masonry.
- Saving on foundation. Due to their light weight, buildings do not require a massive foundation, so less materials are required for installation.
- Low cost, taking into account that the insulation layer will be reduced and waterproofing will be canceled.
The safety of foam concrete depends on the manufacturer. If waste from metallurgy or the production of building materials is added to the composition, there is no need to mention environmental friendliness.
Disadvantages include fragility and unassuming appearance. The first disadvantage appears if the quality of the blocks is low or the strength calculation is performed incorrectly. The gray color of the stones looks ugly; decorative finishing is needed on the outside.
Main features when building a house from foam block
How does foam block differ from similar building materials:
- A distinctive feature of the foam concrete block is the size-to-weight ratio. The fact is that it has a fairly large volume compared to, for example, brick or stone, but at the same time, walls built from both materials will differ significantly in weight. The foam concrete block, in this regard, leaves its competitors far behind.
- As a result, the load on the foundation is significantly reduced and brings with it the cost reduction so desired by developers.
- The speed of construction from foam concrete is another advantage and one of the main qualities. The blocks are so easy to handle that almost anyone can handle masonry.
But it’s also not worth experimenting by chance. Only after carefully studying and analyzing the basic principles of construction, begin to practice.
Design and calculations of foam blocks for the home
The number of foam blocks depends on their size and wall area
Projects of houses made of foam blocks are drawn up to select an economical option for constructing housing and correctly calculate the volume of materials. The estimate includes the cost of structures, materials, and wages for workers. It is necessary to calculate energy consumption, costs for machines, mechanisms, as well as delivery of materials and overhead costs.
To determine the consumption of foam blocks, you need to separately calculate the volume of external walls and internal partitions minus the openings of windows and doors. When calculating, take into account the thickness of the wall, since the stone can be placed along the length or width and get a wall of 30 or 20 cm. External and internal walls are laid from stones measuring 60x30x20 cm, and elements of 60x30x10 cm are placed on the partitions.
Calculate the volume of one foam block. The block for the outer and inner walls has a cubic capacity of 0.036 m³, and the partition element has a cubic capacity of 0.018 m³. The volume of the outer part is divided by this value; separately, the volume of the partitions is also divided by the corresponding indicator. Get the number of foam blocks in pieces.
House made of foam concrete blocks: pros and cons
Foam concrete blocks are also discussed at various thematic forums. Reviews from owners of houses made from this material are mostly positive. Let's look at the generally accepted advantages and disadvantages of houses made of foam blocks.
The advantages of this technology include:
- ease
Depending on the dimensions, the weight of one foam concrete block ranges from 8 to 25 kg. Due to their low weight, foam blocks are easy to use, and the house itself is light, which in turn allows you to save on the foundation.
- ease of installation
If you have experience, a house made of foam concrete blocks can be erected much faster than a building of the same size made of ordinary brick. Foam block is much larger than brick, hence the higher construction speed.
- environmental friendliness
The basis of the foam concrete block is water, cement, sand and a special substance. The content of other impurities is kept to a minimum.
- high sound insulation
Now let's pay attention to the main disadvantages of buildings made of foam concrete blocks:
- unpresentable appearance
Not everyone will really like the facade of such a house. For this reason, houses made of foam blocks are often sheathed with siding, clapboard and other finishing materials.
- low material strength
During transportation of products to the construction site, some of them may be damaged on uneven roads or if they are not securely fastened. However, this does not happen often. More often, damage to foam concrete blocks occurs during shrinkage of the house. Cracks on the walls can have unpleasant consequences in the future. In this case, the correct technology for producing foam blocks is important.
- low durability
The service life of houses made of foam concrete blocks is 70-80 years. Whether this is a lot or a little, each homeowner decides for himself. If the house is operated correctly, this period can be extended for several years.
To weigh all the pros and cons of using foam blocks, ask friends who have experience living in such houses. Also actively communicate on relevant thematic forums. The knowledge gained will help you quickly make the right choice.
Instructions for building a house with your own hands
A pile foundation is installed on moving soils
There is a controversial statement that a foam concrete house does not require a foundation. This position is possible for a temporary structure, for example, a barn or greenhouse. A permanent residential building will last a long time if a solid foundation is laid underneath it in accordance with the load from the building.
Used for home:
- monolithic concrete strip;
- pillars with beam grillage;
- driven or screwed piles.
The choice of foundation for building a house depends on its size and layout, and the type of roof covering. The depth and width of the foundation is influenced by the type of soil and its load-bearing characteristics. Determine the level of soil water and the thickness of the bedding.
Walling
Rules for reinforcing walls made of foam blocks
Foam concrete is not a capricious material; it is placed both on a solution of cement and sand, and on glue. The choice depends on the correct size and number of chips. Apply the mixture with a notched trowel; excess solution displaced from the joint is immediately removed. Work is carried out at a temperature not lower than +5°C, and foam blocks are placed in the solution with anti-frost additives down to -15°C.
During the construction of walls, the following is reinforced:
- bottom row;
- subsequent tiers through 4 rows;
- area of window and door openings, arches;
- areas for installation of floor beams and rafter systems;
- especially loaded places.
Plastic mesh is used when laying on glue, when a thin seam is obtained. Differs from steel gasket in its resistance to corrosion. A metal mesh is used when installing blocks on a solution of cement and sand; it is placed on the wall and immersed in the mixture. For reinforcement, reinforcement with a diameter of 6 - 8 mm is used; for this, a longitudinal recess is cut into the block with a grinder.
After laying the first row, a cord is pulled to guide the subsequent tiers. The installation of cameos is carried out with bandaging of the seams, the rope is raised at the end of the next line.
Overlapping device
Due to increased fragility, before installing beams, a reinforced reinforced concrete belt is made around the perimeter of the walls. The width of the structure is equal to the width of the wall; the height of the belt is 10–20 cm. The number of reinforcing inserts and the diameter of the rods depends on the span between the load-bearing walls and is taken by calculation.
Formwork is made around the perimeter, a metal frame is mounted into it, then the concrete mixture is poured. The ceiling of beams or reinforced concrete slabs is installed no earlier than after 28 days. Additional cold bridges appear in the places where the fittings are installed, so thermal insulation materials are used to eliminate them.
Roof installation
Mauerlat and rafter system on a wall made of foam blocks
The Mauerlat is laid along load-bearing walls where the rafter legs will rest. The wood at the joints is waterproofed with roofing felt. The roof slope is provided at least 20° so that a lot of snow does not accumulate on the slopes and does not create additional load on the walls.
Light materials are used for the top coating:
- metal tiles, corrugated sheets;
- Cink Steel;
- sheets of copper.
The rafters are made from beams 10x10, 20x20 or 15x15 cm, they are secured with metal brackets. Before installation, the wood is treated with fire retardants and antiseptics; preference is given to pine, spruce, and fir.
Insulation of a house made of foam blocks
High-density foam blocks require insulation
Buildings made of warm materials almost never require insulation from the cold. The need for protection arises when construction is carried out from dense blocks that have an increased rate of heat conductivity. The insulator is installed outside the house, soft insulation is used. The choice depends on the density of the foam block and the vapor permeability of the material, the latter should be greater than or equal to that of the wall.
It is necessary to create a frame in order to mount a waterproofing film to prevent the mineral wool from getting wet, since the insulation loses its properties due to humidity. Condensation appears between the layers, so a ventilation gap is needed to bring the building to an energy-passive state.
Interior decoration of a foam concrete house
A house built from foam concrete blocks is universal when carrying out interior finishing work. However, it is worth following certain rules that can radically affect the performance characteristics of the unit.
They are as follows:
- The interior finishing of the room from foam concrete blocks is carried out first, and only then the façade is clad.
- Work should be carried out mainly in the summer, especially work that is in any way related to water. At subzero air temperatures, moisture can penetrate into the cells of the block and freeze in them, causing the material to collapse.
Plastering the walls inside the building occurs in the same way as the facade: the wall is primed, then a reinforcing fiberglass mesh is installed, on top of which a layer of plaster is applied. Blocks made using injection molding technology are additionally sanded to improve adhesion.
The plaster is thrown onto the wall, giving it a corrugated structure, and after drying, the next layer is applied, which is leveled according to the rule. If the technology is followed, plastering walls made of foam concrete will further improve the performance indicators and extend the life of the building.
Upon completion of plastering, the walls need to be painted. As in the case of the facade of the house, silicate and silicone paints are perfect.
The photo shows options for finishing foam concrete walls indoors using these two materials:
Covering a room with plasterboard is one of the best options for finishing a foam concrete house. GKL sheets fully comply with all technical requirements set for the construction of buildings made of foam blocks. Moreover, with their help you can create modern interior elements, install multi-level ceilings, partitions, arches.
Also quite popular materials for decoration and finishing are: wood, block house, imitation timber.
Combined wood and decorative elements.
