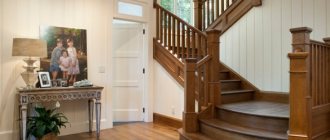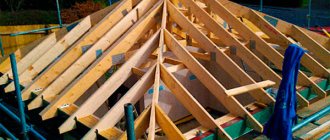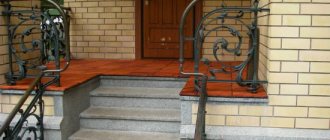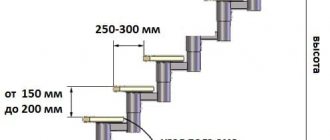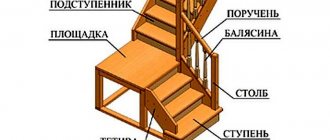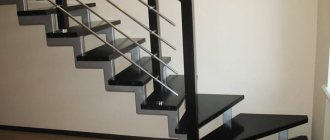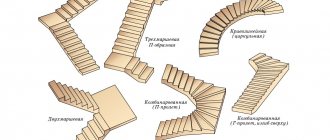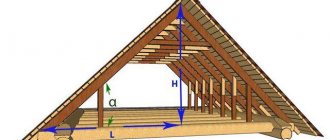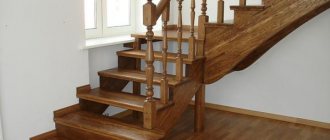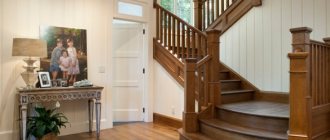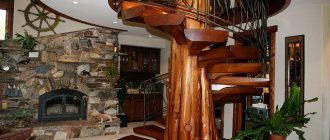Types of structures and their features
Winder steps are widely used for the following types of stairs:
- Screw. The most compact options for lifting structures. The recommended width of the total opening is up to 3000 mm.
- L-shaped. Devices with 90˚ rotation. They take up less space than straight marches or marches with platforms.
- U-shaped. They have a 180˚ rotation and are more compact than the previous version.
- Curvilinear. Features smooth turning lines. Winder steps (treads) are more often used with the same parameters, which creates additional comfort when climbing.
The shape of the turning tread in such structures has the shape of a truncated triangle. Due to the compactness of the device, the useful space of the house is saved.
Diagram of the staircase rotation device
Winder steps can be located at the bottom, at the top, or in the middle of the flight of stairs. For safe movement, the first two options are recommended. They have good visibility of the turning area, which allows you to orient yourself in time and change the position of the foot or the length of the step.
Schemes of winder stairs are more difficult to complete than straight structures or with platforms for transition. Therefore, there are often drawings with incorrectly executed structures.
This not only reduces the comfort of movement, but also increases the risk of injury from a fall.
Calculation of stairs
There are several rules to ensure that the use of the resulting design is quite comfortable and the manufacturing is simple:
- To calculate the optimal sizes of risers and treads, the parameters of a person’s average step are taken into account. Ergonomically, the staircase must comply with three formulas:
- convenience formula: e - j = 12 cm;
- safety formula: e + j = 46 cm.
- step formula: 2 j + e = 62 (60-64) cm;
Where e is the tread size and j is the riser size.
- For ease of calculation, you can make a small drawing showing the shape of the future staircase. Provided that you know the length of the projection of the flights of stairs onto the floor and the height from the floor of the first to the floor of the second floor, you can calculate the required number of steps using the Pythagorean theorem to determine the length of the rise.
- When calculating the size of the treads, it is necessary to take into account that their overhang should not exceed 5 centimeters. And the distance from the overhang of one step to the overhang of another should be at least 10 centimeters.
U-shaped staircase: calculation
- The height of the fence must be at least 90 centimeters, including the handrail. The number of balusters will depend on the number of steps, and the distance between them is recommended to be less than 60 centimeters.
- The width of the march must be set at least 90 centimeters. This will ensure comfortable operation of the structure.
- The recommended distance from the ceiling to the step is at least 1.9 meters.
Basic requirements for winder stairs
Comfort and safety are the basic principles that any building structure must meet. The staircase is no exception. A number of the presented technical requirements are also typical for straight march structures:
Scheme of a wooden staircase with winder steps
- The height of the steps should be the same throughout the entire flight of stairs. Approved range 100-180 mm. Optimal recommended 100-150 mm;
- Depth of ordinary (straight) steps. Is in the range from 200 to 400 mm. It is considered safe when 70% of the foot rests on the support (250-320mm);
- Depth of the running tread. It will be: in the narrow part - from 100 mm, in the central part - from 200 mm, in the widest part - up to 400 mm;
- It is necessary to provide baluster railings for stairs with a height of 900-1200 mm;
- The width of the flight of stairs is from 900 mm. The parameter depends on the technical feasibility of placement and design requirements (intensity of traffic in two directions, the possibility of bringing furniture to the second floor, etc.). So that two people can safely separate, the width of the march is set at 1250 mm;
Drawing with dimensions of the width of a flight of stairs - Passage height. The size from the tread to the ceiling in the direction of travel is established by standards of 1900-2000 mm. The calculation is based on the height of the tallest family member, to which 100 mm is added. This is how the desired passage height is obtained;
- Slope angle. Around 30˚ is considered optimal. Maximum angle - 45˚;
- The recommended number of steps for a winder staircase should be up to 16 pieces. Due to the lack of a recreation area;
- The ladder must be reliable and can support its own weight and several people at the same time. It is recommended to use tread material with wear-resistant characteristics;
- Overhang of the tread is permissible up to 5 mm. Thus, the depth of the step increases. Used to maintain the recommended parameters (stair slope angle, tread height and depth).
All of the listed characteristics and data will ensure comfort and safety of movement between floors.
Safety requirements for a turning staircase with winder steps
Do not forget that walking on wooden stairs should be as safe as possible, since both adults and children can move along them. Therefore, the following recommendations are urgent:
- the number of steps in one flight of stairs must be at least 3 and it is desirable that their total number be odd - it is psychologically more convenient to start and finish the ascent from the same foot;
- the height of the fence must exceed the level of the person’s center of gravity; on average, this parameter ranges from 90 to 120 cm;
- The structure must be fastened directly to the load-bearing elements of the floor.
Advantages of winder designs
The main advantages of a winder staircase include:
- Compactness. Often the area or dimensions of the opening to the second floor do not allow the placement of a straight structure. In order to overcome these difficulties with minimal losses, winder steps are installed in turning flights.
- Aesthetics. A flight of stairs with turns adds a special charm to the interior of the house.
- Saving materials. As the slope angle (steepness) increases, the consumption of materials decreases slightly.
The disadvantages include a decrease in the level of comfort and safety of movement. The winder treads differ in size, you will have to adapt. And it is more difficult to disperse on such a flight than on ordinary stairs.
Classic look of a winder staircase
Advantages of installing a wooden winder staircase
- Space saving. Many people are faced with the problem of placing a regular straight staircase to the second floor. The wooden staircase with winder steps has compact dimensions. They fit well into the decor of any area, without cluttering or weighing down the space.
- Impeccable view. Wooden winder stairs look modern. They add style and beauty to the room. Suitable for any design: modern, classic, hi-tech, etc.
- Minimum amount of materials. The cost of manufacturing a staircase system is lower than standard straight designs, which require more raw materials.
- Ease of movement. Smooth turns (two or three) provide comfort from constant use of the stairs.
- Variety of models. The winder staircase has thousands of design options. You can choose a design from different materials (wood, metals, glass, etc.), fitting it into the existing interior.
There are practically no downsides to the stairs. Minor nuances do not spoil the impression of the appearance and operation of the structure.
Technical data for drawings
To correctly draw up a diagram of a winder staircase, it is necessary to take into account all the standards listed above, the dimensions of the premises and link them to the plan. To do this, proceed to the following steps:
- Determine the location of the structure.
- Make the appropriate measurements: the width of the opening, the height from the finished floor of the first floor to the surface of the floor of the second.
- Draw a plan of the first or basement floor on a scale with detail. If there are openings, windows, ledges, niches in the place where the stairs will be mounted, they are marked on the drawing with reference to the walls and floor.
- Select the type of structure and building material for it.
- Make preliminary calculations on the number, height and depth of steps.
Diagram and drawing of a winder staircase
This data will help make the correct selection of a design that will ensure compliance with building codes.
Advantages and disadvantages
The main advantage of a winder ladder is its compactness. In the place where a horizontal platform is located in conventional structures with straight flights, steps are laid to increase the rise. When rotated 90°, the height difference is 30-50 cm (2-3 steps). The wider the span, the more treads can be placed on the helical section while maintaining optimal step height.
The second plus is that the staircase with winder steps is very original. The curved or rounded shape of the structure attracts the attention of visitors, decorates any interior, and fits harmoniously into a classic or modern style.
The non-standard shape can also be considered a disadvantage. Moving along the unusual stairs is not very convenient at first. Over time, a habit is developed; descent or ascent does not cause difficulties. Rotary structures are more difficult and take longer to install than standard ones. Careful calculations and local adjustments are required. Winder stairs are individual. There are no standard solutions.
Preliminary data calculation
Knowing the height between levels and the formula for comfortable movement, you can calculate the length of the flight of stairs and the number of expected steps. For example, the specified height between floors is 2600 mm. We will select the height of the degrees from the recommended range of 120 mm. Let's make all the calculations to build the drawing:
- Tread depth. Let's take as a basis the formula for comfortable movement (2A+B=C), where A is the height of the riser, B is the depth of the tread, C is the average statistical step length of a person (620 mm), transforming, we get the data: 620-2*120=380 mm. The depth of the steps exceeded the recommended range (up to 320 mm). Therefore, in practice it is possible to change the height of the riser;
- Number of steps. Knowing the height of the opening and the size of the riser, by dividing the first parameter by the second, we get the result: 2600/120 = 21.66 pcs. Round up to 22 pcs. The recommended number is 16. By revising the riser height, you can reduce the number of steps to the optimal value;
- Length of flight of stairs. Knowing the depth and number of steps, multiplying them, we get the result: 22*380= 8,360 mm. The length of each march will be: 8,360/2=4,180 mm.
The example shows that it is better to reconsider the parameters of the steps. This will significantly save space. For example, with a riser height of 150 mm, the tread depth will become 300 mm, and the length of the staircase will be 5,400. This will save 3 sq. m. usable area of the house.
Formulas for calculating stairs
NickVasAssistant moderator FORUMHOUSE
...When calculating the stairs, the main dimensions of the flight of stairs are determined, which best correspond to the convenience and safety of movement. The best option is a wide and flat staircase. But in practice, in each specific case one has to proceed from the parameters of the space left for the stairs. Sometimes you wonder how you can push 18-20 steps into a given niche space.
The main parameters of the staircase include the height of the rise, the type of staircase, the plan area, the steepness, and the number of steps. All these parameters are not independent, that is, they cannot all be assigned. For a straight staircase, the height of the rise and the steepness determine the plan area and, conversely, the plan area and the height of the rise determine the steepness. When designing, you must immediately set the values of the defining parameters. After this, you can calculate the slope, which will determine the number of steps.
Basic formulas for calculating stairs.
- Average step formula (S), also known as Blondel's formula: S = a + h×2 (600 ≤ a + h×2 ≤ 640).
- Safety formula: a + h = 460 mm.
- Convenience formula: a – h = 120 mm.
Practitioners prefer the golden ratio, which duplicates the SP.
Sergey0103FORUMHOUSE Member
All the calculations and formulas given are the theory of relativity, plus or minus a kilometer. All calculations are made exclusively based on the existing situation. For the concept of convenience of treads and risers, there is a golden ratio - this is a 300 mm tread and from 150 to 170 mm, a riser, a step thickness from 40 mm to ease of processing. The height of the riser depends solely on the level of inclination of the stringer. The clearance depends on the height of the walker, individually. A dwarf will need a riser with a height of 120 mm and a clearance of 1000 mm.
Drawings and methods for calculating winder steps
Taking into account modern realities and obtaining quick results, you can use several ways to draw up a design diagram.
Project programs
The best option for design. There are software that, based on the drawing, issue specifications for materials with cutting. This option is not provided for free software products. But after completing a detailed drawing, it will not be difficult to calculate the amount of material. The disadvantage of this method is the time spent searching and mastering the software product.
Ready solutions
Drawings posted on the Internet allow you to choose the appropriate option. But you should check them for compliance with technical requirements in order to protect yourself from someone’s design illiteracy.
Winder staircase drawing
To do this, you can use online calculators or master one of the methods for calculating winder steps.
The main difficulty when working with such drawings is to fit a ready-made solution into the required space. You may find that a window or a ledge on the wall ends up in the place where the stairs are installed.
You will have to either adapt the design to the interior of the house, or look for another suitable option.
Online calculators
They will help you make calculations and give recommendations for correcting the structure if it does not comply with building codes. Based on the received data, a detailed drawing is automatically generated. This is the easiest and most affordable way to develop drawings for individual sizes. But in the future you should make a connection to the house plan.
Interface of an online calculator for calculating a winder ladder
Otherwise, the resulting structure may close the window or doorway.
Proportion Method
The main difficulty in independently designing a staircase with winder steps is calculating the number and developing the shapes of the rotating elements. Calculation using proportions. This method is suitable for stairs with a rotation of 90˚, 180˚. First, you should draw a top view of the future structure, fitting it into the intended area. Next, perform a series of operations:
- Mark the middle of the march, draw a line. Draw segments on it equal to the width of the tread (in our example, 380 mm).
- Mark the boundary between the straight and winder steps and draw a straight line.
- Determine the middle of the turntable and draw a segment. The resulting intersection with the previous line is defined as T1.
Elements of a winder staircase - From the line defining the middle of the turn, in the narrow part, set aside half of the recommended size of the winder steps (100/2=50 mm), and make similar markings for the wide part (400/2=200 mm). Draw segments until they intersect with the center line of the turn, mark as T2.
- The number of straight steps obtained from the drawing is subtracted from the estimated number of steps (22 in the example). The remainder is proportionally marked on the segment T1T2. At the same time, the depth of the tread in the middle section of the march is controlled. If it turns out to be less than recommended (200 mm), reduce the number of steps.
This is the simplest and most accessible way to construct a drawing. There are three other methods: Danish, sweep and line lifting. The listed technologies are complex and require deeper knowledge of mathematical analysis. These methods require taking into account the horizontal and vertical curvature of the structure.
An example of a metal frame for a winder staircase
It should be noted that the drawing using any of the above methods is performed with a certain degree of error. Therefore, even professionals adjust parts at the assembly site. A winder staircase is a more complex design, so if you are not confident in your abilities, then it is better to entrust the calculation, design, and installation to specialized enterprises.
Types of turning stairs
It is preferable to use such stairs in cases where there is a shortage of space and single-flight structures on bowstrings do not fit. For the same reason, as well as the structure of the structure itself, it is intended to be placed against a wall, ideally in a corner.
Turning stairs are divided into several types, mainly based on the angle of rotation. Turns can be arranged at any level of the staircase structure. Preference is given to the lower part. With this layout, the turn remains almost imperceptible for a person walking along the stairs. Another advantage is safety.
L-shaped
One of the most common models is the L-shaped rotary staircase. The structure is rotated 90 degrees. This shape is suitable for its installation in the corner part of the room. A staircase with a 90-degree turn combines a spiral and a marching model. Often contains winder steps in its structure. Their shape and size differ significantly from the straight steps that are used to construct straight flights.
The advantages of a staircase with winder steps and a 90-degree rotation angle include:
- versatility and wide range of its applications;
- ease of use;
- fairly simple installation;
- the ability to use the space under the stairs;
- give the building any design design.
C-shaped
Such a staircase consists of several parts, which together resemble the letter C. Usually its construction is carried out not in two, but in three flights. The design combines the advantages of both spiral and straight staircases.
The advantages of a C-shaped staircase include:
- beautiful and original design that can decorate the interior of any home;
- a high degree of comfort, since a person moving along it almost does not feel the turns;
- allows you to design it in rooms of any type and size.
Related article: Design features of the goose step staircase and step-by-step construction
U-shaped
A very interesting option for a rotating staircase is a design with a 180 turn. The U-shaped structure allows you to change the direction of movement in the absolutely opposite direction without taking up much space. Such models are almost close to the screw variants, retaining marches in their structure.
In its structure, the U-shaped design is in many ways reminiscent of a 90-degree rotary staircase, but the alternation of rotary and ordinary elements is carried out in several segments:
- the beginning of the ascent to the second floor is carried out along straight steps;
- at the next level the turning platform begins (in this case, the winder steps);
- in the last segment the ascent is carried out in straight steps on the march.
The advantages of stairs with winder steps turning 180 degrees are:
- attractive and aesthetic appearance;
- the ability to install in any part of the room;
- the designs are easy to use;
- have a high degree of strength and reliability.
Material and installation features
There are no restrictions on the choice of material as such. It could be concrete, glass, metal. A combination is often used. For example, the design is based on a steel frame, and the risers and treads are made of wood. The most popular building material is the classic of the genre - wood. Wooden carved stairs add coziness and warmth to the interior. The resulting structures are lighter compared to metal and concrete, which reduces the load on the foundation.
An example of the design and design of a wooden winder staircase
Drawings and reality often diverge, so you will have to adjust the blanks during assembly. It is worth noting the main difficulties that may arise during installation:
- Poor quality material. Directly affects the service life of the structure. If a tree is selected, it must be dried and have a class of at least first (one knot per linear meter is allowed), without visible cracks or defects.
- Cutting accuracy. Taking into account the fact that the drawing is made to scale, there will still be a percentage of error, so when installing it yourself, you should have a carpenter's tool on hand to fit the parts.
- Level. Each stage of assembly must be performed strictly according to the level. This will ensure the evenness of the frame, and subsequently the quality of the structure.
- The capital staircase is erected only after the house has completely settled. Otherwise, it threatens to distort the structure, cause cracks, and creak.
The quality of installation depends directly on the prepared drawing and the blanks made on its basis. The complexity of the assembly depends on how accurately the detailing and dimensions are worked out and the material is cut. A winder staircase made with your own hands, according to your own sketch, is a special source of pride for the owner. But you should objectively assess your strengths. And if there is no practice in working with drawings, this stage should be entrusted to professionals.
Do-it-yourself installation of a winder staircase
If you have extensive experience in handling wood and the ability to use carpentry tools, there will be no difficulties when assembling a ladder. Installation of structures with winder steps on stringers is carried out in the following sequence:
- Screw the balusters to the treads with self-tapping screws 70 mm long.
- The stringers are connected to the support posts with dowels 60 mm long and bolts. It is important not to confuse and correctly connect a large stringer with a longer pole.
- Install the steps with balusters on the stringers and secure them with self-tapping screws.
- A pin with a nut and washer and dowels are screwed into the end of the insert.
- Place a tread on the barbell. Tighten with a nut and washer, screwing them onto the stud.
- Alternately, insert the dowels into the holes at the ends of the steps and inserts and connect the elements. Screw it to the stringer with self-tapping screws 70 mm long.
- The next two stringers are connected to the posts using dowels and bolted.
- Install the inserts and steps one by one in the same way as the previous operation.
- Place the post on the stud and tighten it with a nut and washer. Attach stringers to the insert and post, secure with dowels and bolts.
- Install the remaining steps with balusters on the stringer, screwing them with self-tapping screws.
- A plumbing bolt is screwed to the floor of the second floor, a pole is installed, and the nut is tightened. Mount the fence on the balusters.
If the model has risers, they are inserted into the groove of the upper step, and screwed to the end of the lower one with self-tapping screws. Mask the mounting holes with plugs. Glue decorative strips on the sides of the structure.
When installing wooden structures indoors, the “black” and “wet” processes must be completed. The optimal humidity when working with wood is 45-55% and temperature 16°C-24°C. In wooden houses, rigid fastening is not recommended due to possible shrinkage.
Important. After 5 years, it is recommended to sand and treat the structures with previously used products.
How to make a winder staircase yourself
The winder staircase system is not simple due to its individual characteristics. To make it yourself, you need to draw up a drawing and calculate the following dimensions: length, width, height. It is also necessary to take into account the area of the room and the size of the device. Then perform the step:
- determine its location;
- calculate the height from the beginning to the second floor and the width of the opening;
- measure out a clear number of steps;
- choose the material and type of structure: will it be on one stringer or have some other type.
Installation and assembly of stairs
Assembling all the parts of the staircase into a finished structure is not so difficult. If all the parts are made correctly and the dimensions are accurate, all that remains is to put everything together.
To begin with, the winder steps are installed in a supporting column. For this purpose, a special groove is made in it. To increase the reliability of fixation, the groove should be less wide than the boards. The inner side of the steps is placed in a special cut (they are first lubricated with glue). The outer part is secured with self-tapping screws.
Conventional steps are also mounted with long self-tapping screws.
Basically you need to put all the pieces into one puzzle
Manufacturing and preparation of staircase elements
Each element of the future product must be constructed carefully, in accordance with the dimensions defined in the project and drawing:
- Stringers are made according to templates, which are right-angled triangles, the legs of which are equal to the height and depth of the steps. Using this template, the stringer is marked. Then all that remains is to cut it out.
Remember! The stringer is a support beam, and its thickness must be appropriate. According to the standards, it should not be less than 150 mm in its thinnest part.
Next, a support pillar is installed on which grooves are made for the stringer. In the corner there is a base (a spacer for the stringer and a defining part for installing steps).
- The second part of preparing for the installation of an L- or U-shaped staircase with your own hands is the manufacture of steps (including winders). They are made from boards of the appropriate size (pre-planned in the project). The board is divided into several sections (in the case of making winder steps, the division occurs using lines that are drawn from the corner of the board). After the steps are cut, they need to be trimmed to length. Varnish is applied to the finished products (in three layers).
The main details are ready. Now you can start installing it.
Materials for making stairs
Modern stairs are made from many different materials. The choice depends on the general direction of the design, financial capabilities and imagination of the customer.
However, the most popular and frequently used materials for production are the following:
- A wooden staircase with a turn is the most popular design. It is distinguished by its exquisite appearance and lightness of material.
- Metal is also popular, but the structure of this material is heavy and will be subject to additional requirements in terms of safety. This should be taken into account during construction.
- Concrete is a strong but heavy material. It is most often used in combination with other raw materials.
- Glass steps look very interesting with a metal frame, which is why this material is popular in terms of installing combined stairs.
Several materials are required to make such a staircase.
Any material has its advantages and disadvantages, so when forming a project you should take into account what the staircase will be made of.
