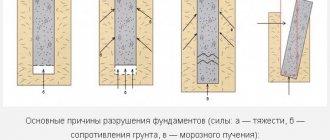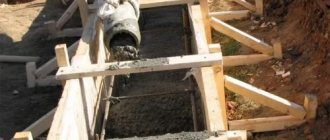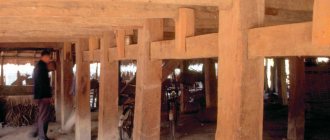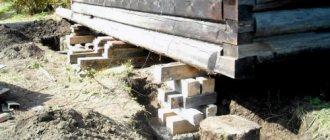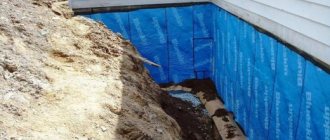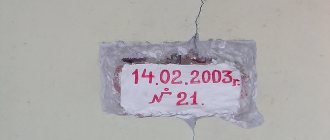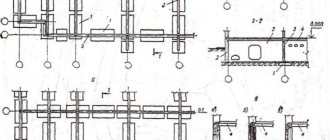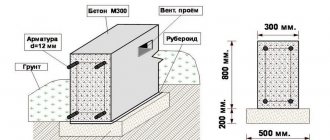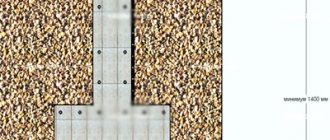Building a columnar foundation with your own hands is not difficult. The main thing is the difference between a regular tape and a supporting structure based on pillars. In the first case, a strip foundation is erected directly on the ground, and in the second, pillars are mounted and a grillage is installed on top.
Types of columnar foundation
The type of columnar foundation is selected depending on the type of soil.
They are divided into two types:
Prefabricated columnar foundations are erected in areas where there is groundwater or the soil is very frozen. This type can be made faster than a monolithic one. But if you compare it in terms of strength, the latter is undoubtedly better.
A columnar foundation is also good for areas with large surface slopes
Depending on the degree of penetration into the ground, they can be:
- recessed; shallowly recessed; not recessed.
Their construction differs somewhat in technology. In this article we will talk about how to make a non-buried strip-and-column foundation with your own hands.
Price issue
In the end, I would like to say a few words about how much money is spent on such construction activities. And first of all, it must be said that the cost of construction will be limited only by the cost of materials necessary for the construction of the base. Prices for basic construction resources constantly fluctuate, but we can say with confidence that in a situation where private companies are engaged in construction, the result will be at least 2 times more expensive. For small construction on private property there is absolutely no need for this.
Calculation and marking of column-strip foundation
One of the main points that you should pay attention to when erecting wooden buildings is preparing the area and correct marking. After all, the future strength of the entire structure depends on this.
The calculation and marking of the column-tape base can be done independently, with a minimum of tools.
Before carrying out any work, the site for construction should be carefully prepared. The best option in this case is when the soil is dry and homogeneous. Experts recommend additionally finding out how much the soil in this area can freeze to prevent the walls from collapsing.
The foundation is usually laid 20 cm below the freezing depth. A slight slope of the construction site in any direction except the north is acceptable. This is provided for the drainage of rain and melt water.
Scheme for calculating a column-strip foundation
Having chosen a site, taking into account all the details, it is recommended to level the construction site and remove the plant layer of soil. The thickness of the support should be 10 cm greater than the thickness of the wall.
Marking begins from the inside; this is where the first corner of the future structure is set and the peg is driven in. Next, use a triangle to measure the dimensions of the outer part of the foundation.
It is necessary to mark the area with an accuracy of several centimeters in the difference in diagonals
On one side, the length will be equal to the size of the longitudinal side of the wall, and on the other, the transverse side. Two more wooden pegs are driven in at the intersection of the axes. The remaining corners of the future structure are measured in the same way.
The next stage is performing cast-offs.
It is as follows:
- secure the boards to special poles installed next to the driven pegs. They are fixed at the height of the future floor of the building, no higher than 1.5 cm from the soil itself; check that the marks are set correctly; when building a columnar type with your own hands, it is important to pay attention to the axial dimensions. They are applied along the top of the cast-offs, and then nails are driven in and a clothesline or cord is pulled on all sides.
Calculation of a columnar foundation with a grillage
If you need to build a columnar foundation with a grillage with your own hands, first of all you should calculate how many supports you will need to make in order for it to be used for a long time.
As in the previous case, work begins with geological surveys in order to determine the bearing capacity of the soil. This indicator can help calculate the area of support, information about which can be easily found on the Internet or specialized literature.
Then you need to calculate the weight of the entire building. It depends on the weight of the materials used plus wind and snow loads.
The resulting number must be divided by the weight that 1 cm2 of soil can support. This will be an indicator of the area of the foundation. For the final result, it is necessary to add 30% to the resulting figure as a safety margin.
In order to calculate the required number of pillars for a columnar base with a grillage, the supporting area is divided by the area of the base of the support.
This type of foundation is extremely popular precisely because of its simplicity, strength and the ability to do all the work with your own hands in the shortest possible time, even without much construction experience. And by comparing the prices of the material, you can calculate that it will cost 1.5-2 times cheaper than any other type.
But it also has a drawback that must be taken into account at the design stage. It is highly not recommended to build it on moving soil, as well as in areas where groundwater flows or large differences in height are observed.
Flaws
Like any technology, strip foundations with bored piles have disadvantages:
- it is difficult to calculate what average load one pile will withstand; supports of the same type under the same conditions can withstand different load-bearing loads;
- the bulk of the work is performed using manual labor;
- A lot of concrete mortar is consumed to compact the soil around the support being installed.
- It is difficult to control all stages of the pile production process directly in the ground.
Due to the listed disadvantages, strip foundations with pillars are not used everywhere, but are used when justifiably necessary.
How to make a columnar foundation with your own hands
At its core, a foundation is a system of supports located:
- at the corners of the building; at the intersection point of the walls; under supporting structures.
If a stone oven is planned on the ground floor, then it is also better to lay support piles under it
Before performing any work, be sure to draw up a detailed future design and then try to strictly adhere to it, taking into account all the documentation for the project. Then the building is guaranteed to be able to stand for a long time.
The possible load on the foundation is also of great importance when choosing a support.
So, you need to take into account the following parameters:
- approximate weight of the future building, furniture; number of residents; weight of the base and the entire building; snow load.
This determines which material is best to choose and how much of it is required.
It must be filled in time before winter arrives, because if left for this period, it will become deformed and you will have to start all over again.
To build a columnar foundation with your own hands, you need to stock up on the following tools and materials:
- reinforced concrete, concrete or brick supports; reinforcement; boards for formwork; sand; crushed stone; cement.
For formwork, it is better to take a board whose thickness is 20 mm.
You can, of course, purchase special metal plates or particle boards for these purposes, but the cost of wood is much lower. Next, the following work is performed: assemble boards from the boards, and boxes from them; insert them into a pre-prepared depression in the soil on site where the supports are located; completely moisten the inside of the surface of the box with water. This will prevent water from being absorbed from the concrete and will make it easier to dismantle the box after the concrete mixture has dried. Then it is necessary to reinforce the foundation using reinforcement with a diameter of 12-16 mm. It is better to place it inside the box so that the edge of the reinforcement does not reach the walls of the box 5 mm . For a longitudinal arrangement, rods with a diameter of 6 mm are used, welded after 30-40 cm.
After the grillage frame is completed, the excess rods are simply removed. Lastly, the columnar foundation is insulated and waterproofed. This work increases the service life of the foundation. But this is not typical for all types of foundations. For example, a screw foundation does not require waterproofing and insulation work. Experts recommend that it is better not to weld the reinforcement, but to tie it with wire
Selection of materials for the supporting structure
At the initial stage of work, it is necessary to decide on the type of foundation (described above), based on the type of future construction. For the construction of a private house and bathhouse, a foundation made of brick or concrete pillars is perfect.
Next, prepare a set of tools and materials:
- roulette;
- linen cord;
- building level;
- right triangle;
- wooden pegs.
Cost of erecting a columnar foundation
The cost of the finished product depends on many indicators:
- the area where the future building will be located; on the type of soil; on the width of the base and its depth; on the materials used for the construction of the columnar foundation (their quality, size, manufacturer and type).
When hiring specialists, in addition to these parameters, the volume of work and the number of workdays are taken into account. It should be noted that the price for building a monolithic strip foundation is slightly higher compared to other options.
Prices for the construction of a columnar foundation per 1 linear meter, taking into account different types of concrete, are shown in the table:
Foundation size Brand of concrete, (diameter of reinforcement, mm) Price per 1 linear meter (RUB) 300 x 500M-200, (B-7.5) 4200 300 x 500M-300, (B-22.5) 4100 300 x 800M-200, (B-7.5 )6750300 x 800M-300, (V-22.5)6850300 x 1000M-200, (V-7.5)8400300 x 1000M-300, (V-22.5)8500300 x 1200M-200, (V-7.5)10100300 x 12 00M-300 , (V-22.5)10200
The cost of the foundation itself is relatively insignificant, which will reduce the overall costs of building a wooden house or bathhouse on a summer cottage.
More information about the stages of constructing a columnar strip foundation with your own hands can be seen in the video:
Supports used
The reliability and durability of the structure depends on the material of the support posts. You should not save at this stage of construction. For the construction of pillars use:
| No. | Name of material | Properties and Features |
| 1 | Rubble stone | It is durable and has a long service life. For masonry you need to hire a qualified specialist. |
| 2 | High grade clinker bricks | Used for shallow columnar foundations. The recommended optimal width of the racks is 40-50 centimeters. |
| 3 | Pipes | They are more efficient in installation; they use asbestos-cement, concrete, and metal. Installed in prepared recesses, reinforced and filled with concrete mortar. The work is done quickly. |
| 4 | Concrete supports additionally reinforced | The most reliable. You can make the pillars yourself or purchase ready-made piles from the manufacturer. |
| 5 | Wooden pillars | Rarely used due to short service life. The material is used for arranging the base for terraces, utility and domestic buildings. |
| 6 | Rammed and bored posts | The finished material is made in the form of reinforced concrete supports. When mounting, sharing is provided. Installation is carried out using special driving equipment. |
The recommended width of the supports is at least 40 centimeters.
Books on the topic:
No comments yet
A special method, called a columnar-strip foundation for a house, is increasingly being used to build your own home.
Previously, it was used mainly in areas with permafrost, where the production of the usually used base in the form of a concrete strip was impossible due to thawing of the soil, loss of its strength and entailing significant deformations of the building. Such methods were also very common in areas with seasonal flooding by river flood waters. Water easily passes under the ceiling without causing any damage to the walls of the building.
However, the manufacturing technology of a strip-column foundation is not complicated and has the main advantage for ordinary low-rise brick and wooden buildings.
There is no need to dig deep trenches under the concrete strip, because it can either be raised above the ground to a height of up to one meter, or its load-bearing elements in the form of horizontal beams under the walls can be buried into the ground to a small depth, since there will be practically no influence forces arising due to seasonal or simply temperature changes in soil characteristics. A combined strip-column and regular foundation can also be installed, which is used in the construction of houses on plots with a large slope. One part of your house can be cut into the mountain, and the other can rest on pillars with a beam system.
The support system under consideration consists of pillars that must withstand the load from structures such as floors and walls - often this is a massive frame cage of beams - a grillage, which absorbs the loads from the building wall and redistributes them to the foundation supports buried in the ground.
Pillars can be made of ordinary clay brick, rubble stone, concrete, and also arranged in the form of bored concrete piles.
The beam grid (tape), also called a “grillage,” is often made of concrete with reinforcement from rolled structures - channels, I-beams used as reinforcement, as well as periodic profile rods.
Excavations in the ground for making pillars for grillage beams can be made in two ways:
- digging holes under posts in the ground; using manual and mechanical drills.
Horizontal beam structures are usually 0.45...0.6 m high, but the safest thing to do is not to engage in design, but to entrust the calculation of beams to an experienced design engineer. Otherwise, the construction of a strip-column foundation can be done with your own hands.
Determination of the number of piles
The number of supports used depends on the weight, size, and design of the building.
What to consider when calculating:
- The spacing between supports in frame and wooden buildings should not exceed 3 m.
- In buildings made of light building materials: foam and gas blocks, the pitch should not be more than 2 m.
- For brick houses with several floors, the distance between supports is reduced to 1-1.5 m.
The calculation is carried out according to the formula: the result obtained by adding all the loads is multiplied by the reliability coefficient. The final indicator is divided by the load-bearing capacity of one support.
Columnar strip foundation. Step-by-step instructions or guide to action
Layout and marking of the construction site along the axes of the house. After planning, use a cord to break the axes for the construction of walls. Determining the places on the ground where holes for posts will be located or holes for vertical supports will be drilled. The distance between them should be from 150 to 200 cm .Important! the pillars must certainly be located in the corners of the building, as well as at the junctions of the internal and external walls, regardless of the chosen step of their location. Excavation work to construct pits for posts or wells. For brick, rubble and monolithic pillars, pits are torn off.
When a strip-column foundation is used, the laying depth should be 20...25 cm greater than the depth of soil freezing at the construction site. Production of formwork. It is allowed to use plastic or metal panels. You can make it yourself. For this, it is necessary to use boards 25...30 mm thick, from which boards of the required size are made.
A description of making boards with your own hands is very easy to find in any construction reference book. Knitting of reinforcement. If monolithic concrete is used, it must be reinforced. For the posts, a frame is connected from 4 reinforcement rods with a diameter = 16...18 mm, tied in height with closed loops made of wire with a diameter = 6...8 mm and installed in increments of 0.4 m.
All rods and clamps are connected to each other with tying wire. The height of the frame must be 250 mm higher than the height of the column in order to be able to tie together the support reinforcement with the horizontal beam structure. Reinforcement must be used at least A-3 class. Brick, stone masonry, concreting pillars or bored piles.
If brick is used, it must be reinforced with a 100 x 100 mm wire mesh every five rows. Rubble stone masonry does not need to be reinforced. Concreting of monolithic columns is carried out with concrete of class B-25 (M350).
Concrete can be used either imported or made with your own hands. During work, mandatory vibration compaction is required. The columns can have a section of 0.6 x 0.6 m for the outer wall (with a thickness of 0.6 m) and 0.4 x 0.6 m for the inner wall (with a thickness of 0.4 m). Preparation for concreting horizontal beams.
If the bottom of a horizontal beam structure must be below ground level (usually 25...30 cm), shallow trenches are dug between the columns to the appropriate depth. The vertical slopes of the trenches need to be made as neat as possible, since in the future they will be used as part of the formwork. The height of the beam structure can be taken 500...600 mm and correspond to the thickness of the wall. Size and manufacture of steel frames. The frames consist of 6 metal rods installed along the beam - 3 rods in the upper and lower parts.
The rods are connected to each other by bent clamps in the form of a closed loop. The dimensions of the clamps must be such that when they fit into the cross section of the beam, a gap of 25 mm remains between the reinforcement and the outer surface - a protective concrete layer that protects the reinforcement from corrosion. Manufacturing and installation of formwork. Formwork for a grillage can be made from inventory or made by yourself . The formwork is installed directly on the ground.
If a horizontal monolithic frame—a grillage—is buried in the ground with concrete, the formwork should be 25...30 cm below the height of the beam. If the horizontal frame - grillage is raised above the surface, the height of the formwork should correspond to the mark at which the top of the beam structure should be located. After installation and fastening, sand is poured into the formwork, the upper level of which should be at the level of the bottom of the beam system (or the top of the column). Pouring concrete for the beams. Concrete is poured in the usual way, then after 5...7 days the formwork is removed.
For a high-lying structure, the sand is removed and the grillage is supported on posts. The fabrication of the supporting part of the building is completed. After another 10...15 days you can begin bricklaying.
Common mistakes and ways to avoid them
Laying a sand cushion without compaction. This leads to uneven subsidence of the pillars and deformation of the strip part. It is necessary to compact the soil under the pillow and the pillow itself.- Unevenness of the trench bottom is allowed. As a result, the thickness of the concrete pour is uneven and it dries unevenly. To avoid this, you should use construction laser levels when laying a trench.
- Dig trenches and leave them for several days . As a result, the earth crumbles from the walls and creates differences at the bottom. You need to dig and fill the holes in one day.
