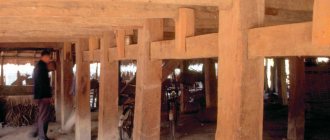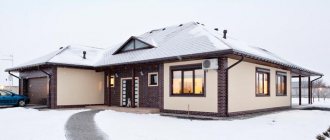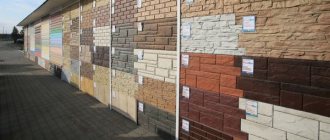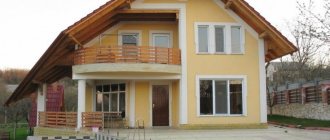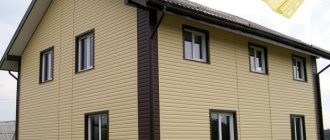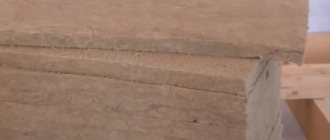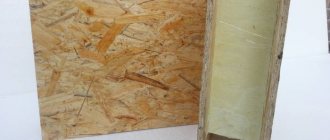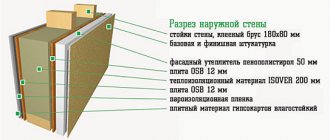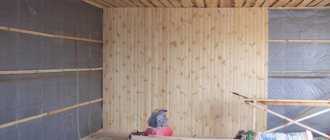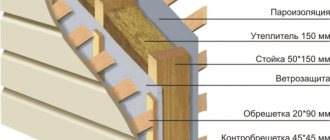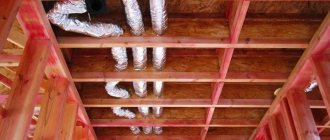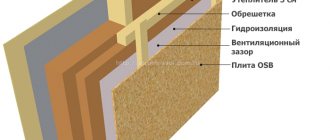How OSB boards are calculated
There are mainly 2 standard sizes of slabs: 2440*1220 mm (American standard) and 2500*1250 mm (European).
There are OSB in other sizes, but they are much less common and are produced mainly to order. To calculate the quantity, the easiest way is to draw a wall plan on checkered paper, taking the size of the box to be 250 for European standard slabs or 300 mm for American ones. Then draw OSB boards on the plan and count their number. It is better to arrange the sheets in a checkerboard pattern. In this case, you need to take into account how the surface will be finished in the future. If you plan to cover, for example, with siding on the street or gypsum board indoors, joining with non-factory cuts is allowed, but if painting is planned, try to join the slabs with factory cuts. It is advisable to reduce the number of joints to a minimum. For example, it is better to sew up a fragment of a wall measuring 2.4 m by 1.2 m with one sheet, rather than 3 pieces of 0.8 * 1.2 m, because it is quite difficult to make a perfectly straight cut, and even a slight deviation from straightness will create a gap. To the received amount of OSB you need to add several sheets as a reserve in case of defects or errors during cutting.
An easier way is to divide the surface area by the leaf area. In this case, “in reserve” it is necessary to take at least 20% of the quantity. Round the resulting number up.
Green Boards
These are modern slab materials for frame houses, consisting of 60% wood. The remaining 39% is Portland cement M500 and 1% is liquid glass.
The board is formed by pressing five layers of wood wool of different densities. Wood wool is ribbons produced on special machines from healthy coniferous wood (possibly of low grade), with a length of 350 mm, a width of 5-10 mm, and a thickness of 0.1-0.2 mm.
The higher the density of GB, the stronger it is. High-density GB1050 slabs are considered structural and are used for external cladding of the house frame. GB600 (medium density) boards are most often used to fill the inner layer, as well as for installing internal walls in the house.
"Pros" of Green Board slabs:
– low humidity that does not support the life of microflora;
– the ability to absorb vapors at high humidity in the room and release it otherwise. At the same time, the number of cycles of wetting and drying is not limited, the properties are not lost;
– high thermal insulation performance and the ability to retain heat in the house for a long time;
– do not support combustion.
Video about the advantages of Green Board slabs:
What kind of OSB boards are there for external walls?
OSB is made in 4 types:
- OSB-1 - used only in dry rooms for cladding.
- OSB-2 – used as a construction material in dry rooms.
- OSB-3 – can be used both indoors and outdoors. Can be used in conditions with high humidity. Strength allows the use of OSB-3 as a structural material.
- The most common class is OSB-4 - more durable and moisture resistant than OSB-3.
For cladding external walls, only classes 3 and 4 can be used.
Installation from outside: lathing
External wall cladding can be carried out in several cases:
- In order to level existing walls, hide defects (cracks, crumbling plaster, etc.) and simply as cladding.
- In frame construction - to protect the insulation from wind and precipitation, and also as an element of the supporting system.
- When insulating walls - to protect the insulation from atmospheric phenomena.
In all 3 cases, OSB sheets are attached to the sheathing. The sheathing is made from wooden lumber of various sections, depending on the task. Most often, unplaned coniferous timber with a cross section of 50*50 or 40*50 mm is used. OSB can be attached to a metal frame.
When insulating, the sheathing is performed in steps that are a multiple of the width of the insulation minus 20 mm, without insulation - the step is chosen so that the joints of the sheets fall on the beam; several additional racks are added between the joints with a distance between them of at least 600 mm.
When covering walls, use a moisture-proof film, following the recommendations of its manufacturer, in particular, the distance between the membrane and the OSB.
How to attach panels to the wall
OSB boards are usually attached to the wall through the sheathing using wood screws when using bars in the frame, or metal screws when attached to a metal profile frame.
The length of the screw should be 25-45 mm. It is allowed to mount OSB directly to the wall. To do this, holes are drilled in a sheet cut to size, the sheet is installed in place, the wall is drilled in the designated places with a hammer drill, dowels are inserted and screws are tightened. When attached to a wooden base, the hardware is screwed in without pre-drilling.
Fasten the screws in one selected direction, for example, from left to right, from bottom to top, otherwise the OSB sheet may bend.
How to decorate the outside beautifully from osb
OSB has a rather interesting texture, which leaves many finishing options. At the same time, you need to remember that OSB consists of 90% wood, so the material is subject to the same dangers as wood. Fungus and mold may appear on the slabs, they are to a small extent susceptible to rotting, the resin can be destroyed under the influence of sunlight, and the ends of the panels absorb moisture.
OSB boards are treated with wood compounds for outdoor use. The composition must provide UV protection. To preserve color and texture, the surface is coated with colorless varnish and antiseptic impregnations, to impart wood shades - with decorative antiseptics, for painting in various colors - with facade paints for wood.
To obtain a smooth surface, OSB walls are plastered and puttied. Before applying plaster, the surface of the slab must be protected from moisture with special primers or glassine, then a plaster mesh is attached and plastered. It is possible to apply decorative plaster or paint.
Also, OSB walls can be covered with any type of siding or facade panels, block house, clapboard, etc.
Selecting OSB depending on the type of coating
Both regular panels and those with a laminated surface . The latter are purchased for the construction of multiple formwork. In addition, double-sided varnished boards can be purchased for decorative use.
OSB panels in frame houses are even used as a replacement for floor coverings. To do this, special connecting elements are installed in them - grooves and end ridges.
Many homeowners buy OSB floor panels because it is a more budget-friendly and convenient option. According to builders, such floors have the following advantages:
- Due to the peculiarities of gluing wood chips and shavings, the material becomes more rigid, so it can better withstand any load.
- Due to the fact that all slabs are produced using the conveyor method, they have perfectly accurate dimensions, including thickness. They are more convenient to install, unlike many other materials.
- The panels have minimal weight, they are easy to transport and do not create problems during storage. Therefore, with their use, the efficiency of building a house increases.
- Excellent thermal insulation. Nobody likes cold floors, so they choose materials that can make them warmer. High thermal insulation is provided by wood chips.
- Available processing methods. OSB boards withstand cutting, drilling, and grinding well. Even if you hammer nails into the edge of the slab, it will not collapse.
OSB boards have advantages not only in the construction of a house, but also in its operation. They are as follows:
- Houses in which OSB boards are used as the main material for frames do not shrink because they are very light.
- In winter, these houses are very warm, so a minimum amount of money is spent on heating them.
- The layout of the house can be changed, since all the material is light, and removing some elements will not disrupt the integrity of the entire structure.
But during operation, disadvantages may also appear. Some home owners are faced with rotting of the frame, others do not like the knots and presence of voids in some slabs. But these are extremely rare problems, and in most cases they are minor.
Useful: Glass wool is a classic insulation
One of the more significant disadvantages of OSB boards is the presence of phenol in the adhesive composition . This means that the environmental friendliness of the material may be slightly lower than expected. But in high-quality slabs the amount of harmful substances does not exceed the norm. In addition, it is necessary to choose the right type of board, since waterproof panels contain more harmful substances, so they should not be used for interior decoration.
Work progress
OSB wall cladding consists of the following stages:
- Marking.
- Lathing device.
- Laying heat and sound insulation, if provided for by the project.
- Fastening solid OSB sheets.
- Sawing OSB to size.
- Fastening the remaining sheets.
Tools
To cover OSB walls you will need:
- Hacksaw, circular saw or jigsaw for cutting material.
- Screwdriver.
- Level.
- Marking tool (tape measure, square, pencil).
- Perforator for covering brick walls.
- Chisel.
Interior finishing options
The unusual structure of OSB allows you to create a rather attractive interior. The slabs can be used without finishing, but it is better to coat them with varnish to improve their performance properties. OSB can be painted with wood paints or treated with decorative wood impregnations. To obtain a smooth surface, the panels need to be puttied with wood putty, after which they can be painted or covered with wallpaper.
How to properly make lathing for osb
When installing sheathing from bars, first attach the beam around the perimeter, then install vertical posts with a pitch of 406 mm with a sheet width of 1220 mm and 416 mm with a sheet width of 1250. If you need to join the sheets in height, a horizontal bar is attached at the junction.
The bars are attached to the wall in 2 ways:
- Directly through the block. When attaching to concrete, brick, cinder block and aerated concrete walls, holes are drilled in the bars along the diameter of the dowel in increments of 300-400 mm, the block is placed against the wall, holes are drilled in the wall using a hammer drill through the prepared holes, dowels are inserted and screws are tightened or anchors are used. It is more convenient to first secure the block along the edges, after which you can not hold it and calmly fasten it at the remaining designated points. When attaching to wooden walls, the block is tightened with self-tapping screws without drilling holes. It is better to use “white” or “yellow” self-tapping screws, because If the “blacks” use too much force, the cap breaks off and it is very difficult to remove such a self-tapping screw. To adjust the frame vertically, wood linings are used.
- On galvanized corners or U-shaped fastening profiles. In this case, first mark the position of the bars, install the fastening elements according to this marking, then attach the beam with self-tapping screws.
When using a metal profile for the frame, a guide profile is attached around the perimeter, and a rack profile is attached to the plane. The profile is fastened to the wall using special hangers.
Racks and guides on the walls must be strictly vertical!
Is frame sheathing with OSB sheathing inside required?
OSB boards can be mounted directly on the wall, but it is better to use lathing. This will allow you to correct the slope or curvature of the wall, lay mineral wool to improve heat and sound insulation. The lathing also creates an air cushion, due to which the space between the wall and the OSB board is ventilated.
Installation of OSB boards
OSB is fastened with the long side vertical to reduce the number of horizontal joints. When attaching the first sheet, you should control its level position, otherwise gaps may appear in the corners of the walls. Otherwise, the fastening rules are the same as for outdoor work.
What should be the thickness
OSB comes in different thicknesses: 6, 8, 9, 10, 12, 15, 18, 22, 25 mm.
Sheets with a thickness of 6 and 8 mm are used for cladding ceilings and structures that are not subject to mechanical load. OSB boards 6 mm thick can be used for curved surfaces with a large radius of curvature. Slabs with a thickness of 9-12 mm are the main cladding material for cladding walls and ceilings both outside and inside premises, for constructing continuous sheathing under the roof.
Material with a thickness of 18 mm or more is used for the manufacture of furniture, load-bearing structures and subfloors.
Advantages of covering frame structures with OSB sheets
A frame residential building covered with OSB is considered an inexpensive, yet quite reliable building. When using this building material, the cladding of the building can be completely done independently. This does not require special construction skills. The main thing is to choose the right material thickness, fasteners and, when performing installation work, strictly follow the already developed frame house-building technology.
Oriented strand panels are characterized by increased strength. In terms of their technical and operational indicators, they outperform many other similar building materials.
Wood chips are used to produce OSB. The raw materials are first laid out in several layers, then pressed under high pressure. In this case, each layer is pre-impregnated with a special adhesive composition.
Regardless of the thickness of OSB designed for cladding a frame private house, the building material is distinguished by high technical and operational characteristics:
- Easily processed. OSB boards can be cut, sawed, and sanded. At the same time, the lumber does not crack in the places where it is cut;
- Has increased strength. In terms of rigidity and resistance to physical stress, the panels are not inferior to wooden boards;
- To fix the building material, you can use any fasteners designed for wood - nails, screws, staples or special mounting adhesive;
- OSB boards have good resistance to negative environmental influences. During production, lumber is additionally treated with protective agents - against mold, mildew, rodents and harmful insects;
- The material is resistant to temperature changes, wind loads, and precipitation;
- Oriented strand boards are characterized by their relatively low weight. A standard sheet 9 mm thick weighs no more than 20 kg. This greatly simplifies the transportation of material to the construction site and installation work;
- The slabs have a smooth surface, so they do not require additional processing to perform facing work;
- The building material is made from natural raw materials (wood chips), and it contains no more than 3% adhesive compositions. Therefore, it poses absolutely no harm to human health and the natural environment;
- It should also be noted that due to its homogeneous structure, the lumber does not split or flake;
- OSB particle boards are among the cheapest compared to similar building materials made from natural raw materials.
Work examples
Attic lined with OSB
Built-in OSB shelving
Relaxation corner made of OSB
Putty on OSB
Fiberboard (Fibreboard)
This is a pressed sheet material made from wood-fiber particles, obtained by grinding and steaming wood waste. The slabs are used only for the internal cladding of a frame house (walls, partitions, ceilings). One or both sides of the fiberboard may be smooth.
To increase the strength of the material, paraffin and ceresin are added as binders (no more than 1% of the total mass). Protection against rot and insects is provided by the addition of antiseptics.
Main dimensions of fiberboard (in mm):
| 2440*1220 | 2440*1830 | 2440*2050 |
The thickness of fiberboard sheets ranges from 3.2 mm to 26 mm, but for a frame house a thickness of 5 mm is sufficient.
One of the types of fiberboard is the Izoplat board.
Isoplat plate (ISOPLAAT) windproof
These are lightweight porous sheets produced only by thermal pressing of ground pine sawdust. Their direct purpose is to protect the walls of a frame house and external insulation from climatic influences. Throughout its entire thickness, Izoplat is impregnated with paraffin, which completely protects the plate from moisture. The dew point is outside the walls and water does not collect on the insulation. This allows, after completing the external insulation of a frame house with Izoplat, to take a long break before finishing the façade. Standard slab dimensions are 2700*1200*12 mm or 2700*1200*25 mm.
Advantages of Izoplat windproof board:
– light weight (three times lighter than OSB);
– closes “cold bridges” in a wooden frame;
– high heat-saving characteristics (a slab thickness of 12 mm is equivalent to 210 mm of brick);
– maintaining the “breathing” effect during air exchange, when moisture absorbed by natural fibers is transferred to the street.
Windproof boards are mounted on walls without additional sheathing, and a ventilated façade and other external cladding are attached to them.
Video about the Izoplat windproof board:
