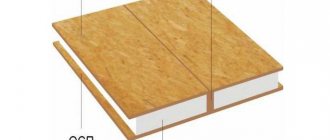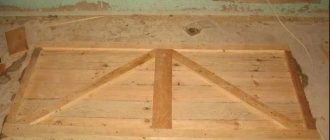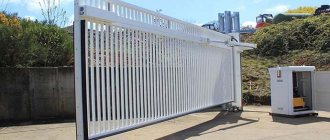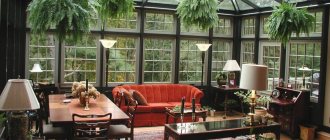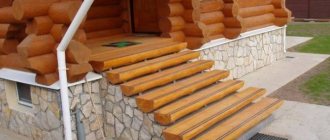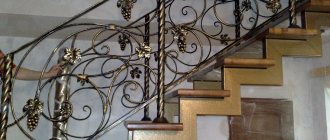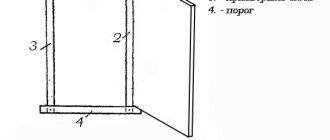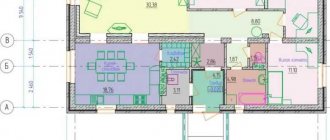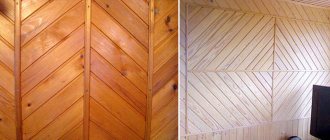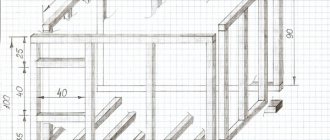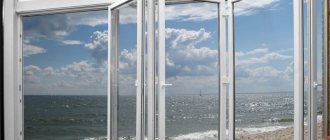How is a veranda different from a terrace?
If we consider these structures from the point of view of the current legislation, namely, SP 55.13330.2016 Single-apartment residential buildings. The updated version of SNiP 02/31/2001 (with Amendment No. 1), then there is a difference. Either a veranda or a terrace, there are three types:
- attached to the house;
- built into the house;
- built-in-attached.
But if a veranda is, by definition, a glazed, and therefore covered, unheated room and can also be installed on the ceiling of the lower floor, then a terrace is an open area without glazing. With a fence and a canopy, but it can also be without a roof, including on the roof of the lower floor. The difference between a veranda and a terrace is that the latter does not have full walls and glazing. That is, if the initially open terrace is partially glazed by making walls and openings for window blocks, or completely by installing panoramic portals, including door ones, according to the rules it will become a veranda. And if the veranda is insulated, heated and used as a kitchen, dining room or bathroom (relevant when reconstructing old housing with outdoor amenities), it will become an auxiliary room.
Adding a veranda to a house or upgrading a terrace is usually carried out with the aim of organizing a comfortable place to relax, where the wind will not blow and rain will not fall. During the warm season, you can not only gather at the table in these rooms, but also use them as guest rooms if a large company unexpectedly arrives. Something in between both designs, this is a terrace with soft windows - translucent polymer curtains are not full-fledged glazing, but, if necessary, they will reliably protect from the vagaries of the weather. And in good weather, the canvas rolls up under the roof, does not block air access at all and does not interfere with admiring the views. But still, panoramic or frameless glazing looks the most spectacular, both in photographs and in reality.
The joint venture says nothing about separately located, open or partially fenced areas that do not border the house. But in everyday life, these recreation areas, sometimes combined with a fire pit or stove complex, are also called terraces, although their type is much closer to Mediterranean patios. Also in everyday life the concepts “open veranda” and “closed terrace” are constantly encountered, which is technically incorrect. Just as the veranda cannot be open, because it is a glazed room, so the terrace cannot be closed, because it is an open, fenced, but not glazed room. Therefore, everyday life is everyday life, and only a terrace can be open, just as only a veranda can be closed.
Materials used for the construction of terraces
Most terrace structures are exposed to precipitation, solar radiation, temperature changes and, in some cases, exposure to aggressive environments. For example, sea air saturated with salts and iodine or city air near large chemical industry enterprises.
Fire resistance should also play an important role. After all, when you burn branches and rubbish in a fire on your property, numerous smoldering embers fly through the air.
Therefore, the materials chosen must be resistant to these negative factors. Maintain the strength and integrity of the structure, color and quality of texture for a long time under the influence of negative factors.
Such materials exist. Some are naturally durable, like stone and granite. Others require additional processing and protection: wood, brick, concrete. Many modern materials already have properties that ensure resistance: glass, plastic with ultraviolet protection, carbon, chrome-plated metal, wood-polymer composite.
For a roof terrace, materials must have another important quality - to be light. So as not to overload the ceiling.
Even in such a cramped place, the terrace allows you to create a relaxation area
The terrace may not have a fence or a roof, but there is always a floor. Traditionally it is made of wood. But this is not the most durable material and requires constant care and protection. It is possible to cover with tiles, but this option is not for a roof terrace. This floor will be very heavy.
The best option would be a board made of wood-polymer composite (WPC). In terms of weight, it differs little from dense wood, and in terms of durability it can even surpass it. She is not afraid of water, snow, or sparks. In addition, WPC board does not require additional protection and maintenance, maintaining its original color and texture for a very long time.
The terrace floor on the second floor is made of WPC boards
Is it necessary to design an extension?
Legislation is constantly changing and every year the authorities are increasingly tightening the screws regarding taxation and unauthorized construction. A large veranda attached to a house, especially on a strip or slab foundation, will have signs of a permanent construction. This is one or more common walls with the house and construction on an additional plot of land extending beyond the main building site. Being an unheated room, it cannot be fully used for household needs or as a living room, but when it comes to a seasonal dacha, there is no heating system at all. If local authorities wish, the construction of a veranda can be combined with the reconstruction of the house, since as a result its total area will change. And according to current legislation, reconstruction, like construction, must be carried out in agreement with the authorities. Ideally, you first need to send a notification, and having received consent or without waiting for a refusal, calmly begin construction. Upon completion of construction, you will have to submit a notice of completion of reconstruction again.
When it comes to a small terrace, usually built on various blocks and pillars, even if it encircles the entire perimeter of the house, everything is simpler. Although the terrace will change the appearance of the house, it will not affect the supporting structures of the main building, since it is not connected to them. Without external walls and glazing, even if there is a common wall with the house, and even on a foundation that can be easily dismantled, it is a non-permanent extension. For its construction, no notification is required and any documentation is not so important in everyday life. But to avoid problems in the future when selling or inheriting, anything can happen, it is better to play it safe and make changes to the technical documentation for the house. Especially now that I perform such services remotely through a single portal.
What important points should be taken into account and thought through?
The terrace, located at a height, of course requires increased safety measures. First of all, this is a perimeter fence. It should not allow a person to easily overcome it. And even more so for children, who may underestimate the degree of danger. And the fence itself must be securely fastened.
Often, railings are installed with a significant indentation from the edge of a sheer wall. Creating an additional platform where a person could linger.
The exit to the terrace should also not have dangerous obstacles. Stair steps, handrails, doors and other structural elements must meet the requirements for safe passage and evacuation of people.
Terrace fencing with indentation from the edge of the wall
It is necessary to calculate the load-bearing capacity of the floor and determine the permissible load. The total weight of all elements of the future terrace and the permissible number of people are also taken into account. The ceiling must not be overloaded, as this will lead to its destruction.
In public buildings, access to a flat roof often passes through the technical floor. In this case, it is necessary to prevent people from entering the technical floor area. And he will take care of finishing the enclosing structures of the passage. The sight of the gray, shabby concrete walls of the passage to the terrace will spoil the overall impression of the terrace, no matter how beautiful it is.
The drainage of rainwater and ventilation of the space under the terrace floor are important. During its construction, the slopes of the drainage system must not be disturbed and the water drainage channels must not be blocked.
The joists under the terrace floor are placed on adjustable racks. This design allows water to roll freely, and the logs themselves do not come into contact with water and their service life is significantly increased.
Supports for joists for flooring made from WPC boards
It is prohibited to lay joists across the drain, only longitudinally, so as not to obstruct the flow of rainwater. It is necessary to provide access to storm drainage basins for their maintenance. The tightness of the carpet covering of a flat roof, which prevents moisture from entering the elements of the floor structures, must not be violated.
If for some reason it is decided not to use racks, then the logs are laid in two rows. The first row is laid along the slope to drain water, and the second row of joists is laid across the first row, forming a lattice that provides the best ventilation of the space under the floor. This will allow moisture to dry out faster and better preserve the integrity of the joist.
Installation of logs without supports with organization of ventilated space
If the roof terrace has its own roof, then it is also worth taking care of draining water from it. Due to the slope of the terrace roof, water is directed as close as possible to the standard places for draining rainwater on a flat roof: storm drains or external drains.
Construction of extensions
Sometimes an extension was initially planned, but its construction was postponed for some reason (there weren’t enough funds, there wasn’t enough time in one season, they decided to do it themselves to save money, etc.). In this case, all design parameters are immediately included in the project, and its foundation will be common with the house. But more often, we are talking about reconstruction or the need for an extension arises after the completion of the main work on building a house. When the need for additional meters, even unheated ones, happens unexpectedly, even the veranda is not strictly connected to the house, not to mention the terrace.
HomochkaFORUMHOUSE participant
Don’t tie the terrace to the house, I’m having big problems now because it’s tied to the house. The house is heavier, it stands relatively level, but the terrace is lighter, on the outside the soil has swelled, and the posts under it have been pushed out and now it seems to be at an angle to the house. I plan to remodel this summer and put the terrace on a separate foundation.
If the verandas of the previous generation were predominantly wooden, with large windows, then the bulk of modern buildings have a load-bearing post-and-beam frame with glazing.
The frame is made of both wood and metal, less often, brick or concrete pillars and a wooden floor. The choice of building materials is tied not only to the budget, but also to the appearance of the house; wood and metal may be universal, but certain architecture requires monumentality or “airiness”. If the addition of a glass veranda is suitable for modern projects, for a terrace made of wood or an extension made of solid timber, with a characteristic cross-shaped cladding, the house should match.
Canopy supports and terrace fencing
You can also use wood for supports, but the best option would be metal or metal-plastic.
Handrails and balusters made of chromed metal are quite strong and durable. Durable glass hung on metal is widely used. You can use balusters made of round or square steel rod. But they require periodic painting.
Of the modern materials for fencing, WPC is again best suited. Manufacturers produce them in various configurations and colors. In terms of strength, they are not much inferior to metal ones.
Terrace with a fence made of metal posts filled with glass
The roof covering, which protects from rain, can be made of transparent colored polycarbonate, ondulin or awning. For shade, it is enough to lay wooden slats or just a sunscreen. But in this case, the furniture should not be afraid of moisture.
Covered terrace with steel pipe supports
You should not use metal tiles and corrugated sheets. When it rains, it is not comfortable to be under such a roof because of the noise. And even soundproofing won’t help, due to the lack of walls.
Extension projects and implementation
They almost always build extensions with their own hands; it is logical that it is quite possible to develop the project yourself using a graphics editor.
crystalikFORUMHOUSE Member
I live in Novosibirsk, I have a dacha on which there is a bath house made of timber measuring 6x6 m, but 2x6 m - an open veranda. Due to lack of space, I decided to close the existing veranda and place the kitchen there. But when I started thinking about heating, I figured why not place a solid fuel boiler there as well. But then there will be much less space for the kitchen. After some thought, this project was born: a kitchen, plus a dining area.
Photo project.
The foundation under the extension, as well as under the main structure, is made of piles - five thick-walled piles of 3.5 m each, with a diameter of 89 mm, they were “twisted” by the company, but the guys worked with their hands. Since the veranda will, in fact, be a heated utility room (kitchen-dining room), heat-saving windows were installed, and the ceilings were insulated with stone wool slabs.
Photo implementation.
Although 150 mm of insulation for the ceiling and floor is theoretically not enough even for Moscow, let alone for the northern region, in practice it turned out quite well.
crystalikFORUMHOUSE Member
I went to the dacha during the New Year holidays. I took a steam bath, jumped in the snow, but most importantly, I managed to warm up the veranda. Upon arrival, at two o’clock in the afternoon, on the veranda, after a frosty night, it got colder than ever, down to -24 ˚С. We turned on the 2 kW convector, the next day at 11 am on the veranda it was already +12 ˚С, at -10 ˚С outside. We reached +22 ˚С in an hour, using a fan heater, drinking tea, eating and relaxing in the warmth.
Photo breakfast “in nature”.
When the issue of operation in winter is not relevant, so that the house does not stand “naked” and the entrance is protected at least from above, terraces are added.
Navigator6989FORUMHOUSE Member
I attached a terrace to the house, 3x6 m. The base is 16 concrete columns: asbestos-cement pipes, about 200 mm in diameter, dug in about 80 cm and filled with concrete. On them, on the anchors are 4 wooden beams 150x200 mm, on top of the logs 100x50 mm, with a step of 0.5 m, corner posts made of timber 100x100 mm, intermediate 100x50 mm, rafters 100x50 mm, with a step of 1 m, lathing 20x100 mm with a step of 0, 5 m. The roof is polycarbonate, trapezoid.
Navigator6989FORUMHOUSE Member
It has survived four winters already, the flight is normal, the deck larch feels great under oil, I also really like the tinted transparent roof instead of the usual roofing material. The special charm of the terrace is that the exit is from the kitchen and it faces north-west and it is pleasant to enjoy the sunset - the plot is extreme and on a hill. In the summer, a shade net was put up to protect from the sun; the fencing is still in progress.
When drawing up a construction project, the following nuances must be taken into account:
- Any building structure adjacent to the house, regardless of the presence or absence of walls, must have supports in the form of pillars. This will allow you to secure it to the house.
- the frame of its roof from the abutment side must be attached to the outside of the main wall of the house. On the other hand, the roof frame must rest on supports mounted using a concrete blind area into the soil foundation to a depth of 40 cm or more.
- If the building is supposed to be located higher than 18 - 20 cm above the surface of the base, it must have steps and fences with railings. For structures consisting of several different-level platforms, it is necessary to provide, in addition to the main steps at the entrance to the terrace, steps between these platforms.
- The location of the supports must be calculated as accurately as possible.
- To prevent rainwater from stagnating on the floor when it gets onto the terrace, the design should include a slight slope of the site away from the house (within 2 cm per linear meter).
- It is also necessary to take into account the convenience of entering the house from the terrace and exiting it to the recreation area. The passage through the terrace can be provided through, but, in order to avoid drafts, the doors from the street to the veranda and to the house should not be located opposite each other.
- If the platform is located along the perimeter of the external walls of the house, then, in the classic version, its length, as a rule, is equal to the length of the external wall of the building to which it is attached. The width of the site is usually selected between 3 and 7 meters. The main criterion is compliance with proportions. The dimensions of the veranda must correspond to the dimensions of the main building so that the entire structure fits harmoniously into the overall style of the buildings.
When is construction approval required?
A full-fledged detailed design of a terrace building is required if it is a permanent structure with a foundation. In this case, it will be considered a redevelopment of housing construction, requiring approval from government authorities. If the terrace is being built without a foundation, its design does not need to be coordinated, since such a structure is considered a temporary structure. The project is drawn up before work begins.
Terrace instead of a gazebo
But here is a terrace in a more familiar design, which appeared in place of the veranda, as an alternative to a free-standing gazebo, for which there was no free space on the small plot.
SektorlFORUMHOUSE Member
There was a veranda, built at the same time as the country house made of timber, about twenty years ago, 1.5 m wide and 5.7 m long. The veranda stands simply on the ground, and the house is on sleepers, and concrete blocks can be seen from under them in some places . Either they were initially buried in the ground, or they, along with the house, began to shrink so much. The veranda is tied to the house both by vertical corner posts and by a support board nailed to the wall, on top of which the rafters are laid, most likely, along the length too. The veranda has been badly damaged in recent years and the glass has been crushed out. And the outbuilding (on the left in the photo) completely collapsed. Instead of the old extension, I found a suitable place on the site for a new change house and successfully built it. But they couldn’t find a convenient place for the gazebo - they decided to dismantle the old lopsided veranda and put a new terrace-gazebo in its place.
Project.
Was.
After dismantling the veranda, it turned out that the lower crown, the same sleeper, was completely rotten. We had to adjust the plan and first jack up the frame and replace the crown before starting construction. As a foundation for the terrace, Sektorl chose bored piles - he drilled eight holes by hand, inserted sleeves, knocked out a level and filled it with sand concrete mixture, having previously inserted the embedded elements (studs for 10).
Initially, it was planned to connect the new extension with the house by screwing the corner posts to the walls, as in the original version, and combining the connection with the house through piles. But the forum members, who were already faced with problems arising from this, dissuaded me. Having listened to the advice, I decided not to tie down the extension in any way - I cut the sleeper crowns so that they did not touch at all and laid the tie-down on the piles nearby. Both the harness and the logs are made of larch; it only becomes stronger in water without any creosote. Although the “wants” included a more spacious and higher veranda, they did not match the possibilities; due to the long slope of the roof of the house, we had to be content with the original dimensions. The craftsman calculated the height of the racks bordering the facade so that the rafters 50x100 mm and a polycarbonate sheet 10 mm thick would fit. Because of this, the slope of the extension will turn out to be “nothing”, and this is fraught with the accumulation of snow masses and increased load on the roof. To avoid deformation of the covering and to reduce the load on narrow rafters, the distance between them was reduced to 30 cm, which made it possible to do without lathing. To increase decorativeness and practicality, Sektorl timber was not only planed, but also chamfered - it has been proven that any paintwork on rounded corners holds up better, and they look more interesting.
I covered the frame with imitation timber, made a table with benches and a rustic lamp, installed electricity, and lined the wall of the house with the same imitation so as not to stand out from the overall novelty. As last winter showed, the decision to install the “gazebo” nearby, but without fixing it to the house, was correct - nothing led or shifted.
Third stage: installation of the wall frame and lining it with carbonate
To assemble the frame, beams with dimensions of 100 by 100 mm are used. These elements form the lower trim, which is attached to the base of the terrace. At the next stage, support posts are installed in the corners of the site. The remaining wooden parts are mounted in increments of 60 cm to 1 m. Next, the upper trim is assembled.
After assembling the frame, you can cover the frame. Various materials are used for these purposes. The most suitable is polycarbonate, which is low cost, attractive in appearance and light in weight. A terrace covered with this material looks stylish and modern.
Note! The thickness of the carbonate is selected depending on the purpose of the terrace. For example, if the site will be used only in the summer, then you can purchase sheets with a thickness of 8-10 mm. The optimal option for a year-round terrace is 14-16 mm.
Polycarbonate fastening
First, the sheets are cut into the required parts using a jigsaw. Next, they will need to be secured. Fixation is carried out using special screws and washers. The temperature gaps in this case are 4 mm. It is recommended to install rubber gaskets under the washers to reduce the stress exerted on the fastener.
Conclusion
You can increase the presentability of your home and gain an additional few square meters of usable space by adding both a veranda and a terrace. But if you can actually use the veranda even in cold weather, then the terraces, no matter how comfortable their arrangement may be, are intended exclusively for warm seasons and good weather conditions. There are a lot of examples on the portal when the terrace was glazed after winter, having suffered with snow, rain and wind. But the reverse process does not occur - it is easier to add or build on a terrace if there is a veranda. Technologically, it is possible to rigidly connect the house and the veranda, but such fixation is indicated in rare cases. A built-in veranda on a common foundation will “play” with the house, while an attached one will always have its own “party”. If connections are necessary, sliding bonds are used, and the joint between the house and the extension is sealed. Whether to decorate a veranda or not to bother is a personal decision for everyone, but tax authorities are increasingly mastering drones.
When you need a veranda or terrace, so as not to reinvent the wheel, it is worth using the experience of those who have already built it and settled down. Fortunately, the profile thread on the forum contains a variety of designs for every taste and budget with drawings, components, detailed descriptions and step-by-step photos of construction. If you need to glaze or insulate an existing extension, there is useful information in a condensed form in the previous material. The video shows how to build a utility block in four days and add a terrace on tires.
Subscribe to our Telegram channelExclusive posts every week
How to choose the right terrace location
When you decide to get a summer terrace at your dacha, first decide where you will put it. Here are a couple of options:
- You can attach it directly to the building, making it seem like a continuation of it.
- An excellent option is a terrace that goes around the house on all sides.
- Less common is a terrace located outside the main building, i.e. standing separately.
The choice of location largely depends on the location of the dacha relative to the cardinal points. If there is access to the street on the south side, then the best option would be an attached terrace. You can relax in it even in winter, warmed by the sun. If the entrance to the house is from the north, then the veranda attached to this side will be quite cool, although in the summer heat this is very useful. In this case, an extension is made that goes around the entire building so that you can move to rest following the rays of the sun.
A terrace located outside the building is usually built near pools, waterfalls or other beautiful landscape elements in order to be able to admire them. And if your dacha is located on the shore of a reservoir, then, without a doubt, the terrace should be located at the water’s edge.
Construction of a veranda roof
Traditionally, the roof covering the veranda has one slope. It should be flatter than the slope of the roof of the house. The sheathing for flexible tiles is continuous. It is created from edged boards. Before creating the roofing pie for the extension, you should make sure that the boards are well dried. The humidity of wooden elements should not exceed 20%.
Grooves should be made on the eaves board for installing drainage holders. The boards for lathing should protrude 15 cm beyond the frame supports.
A layer of waterproofing is installed on the finished sheathing. In this case, it is necessary to overlap in the transverse and longitudinal directions. The canvas should be nailed to the boards with galvanized nails. They have one distinctive feature - wide caps. Using bitumen mastic, those places where the waterproofing film overlaps are treated.
Reinforcement of overhangs is carried out using end and cornice strips. They must be nailed down with roofing nails. Laying of flexible tiles is carried out from the center of the roof in both directions. In this case, shingles should be taken from different packs, since they may differ slightly in color.
The protective film should be removed from the shingles immediately before installation on the extension. The shingles are secured with roofing nails. The cap should not damage the roofing material. At points where there is no self-adhesive layer, the material should be coated with bitumen mastic.
