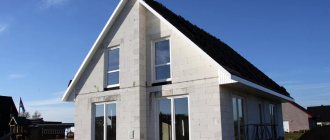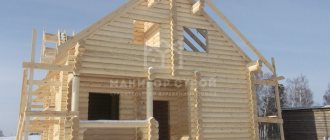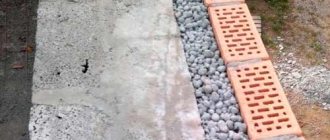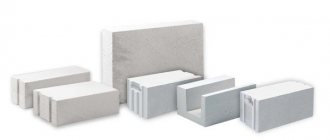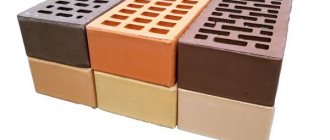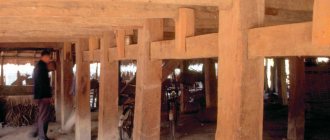There is probably not a single family that does not dream of a cozy, warm home. Often dreams are shattered by the realities of life related to the material side of the issue. In such cases, you should pay attention to a house made of expanded clay concrete blocks. In the construction market, products made from this lightweight concrete have not lost popularity for several decades due to the favorable price-quality ratio. Let's take a closer look at the characteristics of the building material and the technology of working with it. Let's figure out how to build a house from expanded clay concrete blocks so that it warms not only us, but also our children, grandchildren and great-grandchildren.
House made of expanded clay concrete blocks
Expanded clay concrete - characteristics, advantages, disadvantages
Products made from lightweight concrete, the main filler of which is baked clay pellets, are in high demand in the construction of small private houses, as well as in the construction of country houses and auxiliary buildings. Expanded clay is a lightweight, environmentally friendly, porous and, at the same time, very durable material.
When binding pellets with cement mortar, products are obtained that have many positive aspects:
- increased thermal conductivity. Thanks to the large number of air cavities inside the expanded clay, even a half-block house made of expanded clay concrete blocks perfectly retains heat in winter and coolness in summer;
- light weight. If you want to reduce the load on the foundation, expanded clay concrete blocks are used. Reviews from home owners confirm that reducing loads has a positive effect on the performance characteristics of the foundation;
- high strength characteristics. When you first get acquainted with the material, you may feel that building a house from expanded clay blocks is not justified due to its increased fragility. The material is indeed susceptible to impact loads. As for compressive forces, the composite is ahead of many building materials in this indicator;
- increased sound insulation properties. Thanks to the same voids inside the filler, wall materials based on expanded clay are characterized by increased sound insulation. With proper sound insulation of window and door openings, even in a busy city, a comfortable noise level is always maintained inside such buildings;
Expanded clay concrete block - environmental friendliness. Since only components of natural origin are used in production, the environmental friendliness indicator is quite high;
- low shrinkage rates. This indicator can be appreciated during the operation of the building. Even after a long period, cracks do not appear on the walls, as often happens with aerated concrete products.
Advantages that do not affect the quality of work, but improve mood when purchasing materials and during construction activities include::
- low cost of production. The use of readily available components in manufacturing allows us to maintain a price range accessible to most developers;
- ease of masonry. Small dimensions and weight of individual elements allow installation at an accelerated pace;
- increased surface roughness, which improves adhesion to finishing compounds and facilitates cladding work.
Having studied the advantages, we can quickly conclude that a house made of expanded clay concrete blocks is ideal. Reviews from owners largely confirm this opinion.
But when choosing a building material, you should not turn a blind eye to the disadvantages, which include:
- increased porosity. The presence of a large number of air pores helps, on the one hand, to improve thermal conductivity and increase sound insulation properties, and, on the other hand, increases moisture absorption rates. Therefore, the construction of houses from expanded clay concrete blocks is associated with mandatory waterproofing of the walls;
Expanded clay concrete block in section - reduced thermal conductivity compared to cellular concrete. In this regard, projects of houses made of expanded clay concrete blocks contain requirements for insulation of the box;
- appearance that needs additional finishing. Decorative panels, tiles, and siding can be used as cladding.
Studying the advantages and disadvantages will help you properly prepare for construction activities.
Large-pored sandless encapsulated expanded clay concrete - material for building walls of a house
Multilayer wall
with effective mineral wool or polymer insulation
has a number of disadvantages
, which were pointed out in the article “A three-layer wall with brick lining.”
A popular wall material for constructing single-layer load-bearing walls
is aerated concrete. Aerated concrete is a material with unique properties.
There is another material that allows you to create a single-layer load-bearing wall with the necessary heat transfer resistance
- This is a large-porous expanded clay concrete.
Large porous expanded clay concrete is different
from the usual expanded clay concrete due to the absence of sand in its composition.
| Fig.1. Large porous sand-free expanded clay concrete |
When producing large-porous expanded clay concrete, expanded clay granules, when mixed with cement milk, are covered with a shell of binder. When subsequently laid in a layer of concrete, the granules in places of contact with each other are glued together into a monolithic structure, in which large pores remain between the granules.
The binding solution creates a shell that increases strength
aggregate granules and concrete monolith, Fig. 1.
Each expanded clay granule is enclosed in a capsule of hardened cement mortar. Some manufacturers also call this concrete encapsulated expanded clay concrete.
Large-porous sandless concrete has been known for a long time. Health resorts and houses in the Crimea, multi-story experimental buildings in the Arctic, and structural parts of the Aswan Dam were built from it.
The filler for large-porous concrete can be any bulk materials with a particle size of 5-50 mm: crushed stone, river gravel, foam glass granules, etc., even pine cones. Pellets, which are gaining popularity, can not be burned, but can be encapsulated with cement and built into walls (the author’s idea requires testing).
In Fig. 2. a newly built church in the town of Dubna, Moscow region. The walls of the church are made of large-porous expanded clay concrete.
This material makes it possible to obtain single-layer, non-flammable, lightweight and warm walls with a volumetric mass of 500–650 kg/m3 with excellent breathability and durability
, ecological absolute purity.
To prepare large-porous expanded clay concrete, suitable for load-bearing walls of a house up to 2 floors high, it is necessary to use expanded clay concrete gravel with a bulk density of 250-350 kg/m3, gravel fraction 10-20 mm. and cement. We obtain lightweight concrete with a dry volumetric mass of 450 - 650 kg/m3 and a wall thermal conductivity coefficient in the range of 0.15-0.25 W/mC.
The wall thickness of a house made of this material for the Moscow region will be 380-450 mm.
Large-porous expanded clay concrete has a vapor permeability coefficient
0.13-0.20 mg/m*h*Pa. Vapor permeability coefficient values for the most common materials: expanded polystyrene - 0.03-0.05, reinforced concrete - 0.03, ordinary expanded clay concrete - 0.09-0.14, ordinary clay brick - 0.11, hollow ceramic brick - 0.14 , cellular concrete (M 300) – 0.14-0.25 units.
Since moisture does not penetrate into expanded clay granules surrounded by a cement capsule, and water is poorly retained in large pores, the material has a uniquely low water absorption - no more than 1-1.5%.
Due to this, its thermal conductivity depends little on humidity conditions, which cannot be said about any similar material, and
its frost resistance is higher than that of other lightweight concrete
.
The material has good water permeability
and can be used as a drainage coating.
The low ability of large-porous expanded clay concrete to retain moisture makes it an indispensable material
for the construction of walls and partitions in rooms with high humidity (baths, saunas, vegetable stores, basements, etc.), as well as for insulating coatings located in humid conditions - blind areas, floors on the ground, etc.
One of the most important properties of a material for building walls of a house is breathability.
, which determines the comfort of living in the premises.
If concrete has an air permeability resistance of about 20,000 m2*h*Pa/kg, then large-porous expanded clay concrete in this parameter corresponds to shell limestone with Ri ~ 6-10 m2*h*Pa/kg. This explains the fact that in houses with walls made of this material there is excellent breathing, a dry microclimate is maintained, wooden parts in houses do not rot, such walls are a solution to the problem of lack of oxygen in housing due to air exchange through walls that “breathe”.
Durable but quite fragile
. In terms of compressive strength it is somewhat inferior to ordinary expanded clay concrete, but not inferior to gas and foam concrete.
Suitable for frameless construction of cottages up to 3 floors.
The material allows you to effectively solve not only the problem of insulation but also sound insulation of buildings.
Large-porous expanded clay concrete is used for construction in the form of ready-made blocks or monoliths.
It can be prepared directly on the construction site.
When constructing monolithic structures, less strength and tightness of the formwork is required
than for pouring conventional concrete.
Cement consumption is also less
than required for conventional concrete, which significantly reduces the cost of such concrete and products based on it. The low consumption of binder for large-porous concrete is associated with its distribution only over the surface of the particles and ensuring contact at the point of contact of the surfaces of coarse aggregate grains.
The widespread use of this material in construction practice is hampered by the certain complexity of its preparation technology:
the need to use special concrete mixers, more precise dosage of ingredients is required, freshly prepared concrete mixture cannot be transported.
In addition, not all factories produce lightweight expanded clay with a bulk density of up to 350 kg/m3.
Most often, the market offers expanded clay with a higher density of 450-550 kg/m3 or more. The use of heavier expanded clay will lead to an increase in the thermal conductivity of expanded clay concrete and the need to increase the wall thickness or additional insulation.
An alternative to expanded clay can be granulated foam glass.
Features of large-porous expanded clay concrete
as a wall material they are in many ways similar to aerated concrete and other lightweight concretes:
- when choosing wall decoration, you should take into account the high vapor permeability and air permeability of the material;
- to support heavy reinforced concrete floors, it is necessary to install a monolithic reinforced concrete belt;
- to increase resistance to deformation, reinforcement of the walls and increased rigidity of the foundation are required;
- due to low water absorption, plaster compositions and masonry mortars must be modified with additives to ensure adhesion to large-porous expanded clay concrete;
- fastening various structures to walls requires the use of special fasteners;
Large porous sandless expanded clay concrete
used for constructing monolithic walls of a house.
Calculator for expanded clay concrete blocks for home
One of the preparatory stages of construction is the design stage. After developing and agreeing on the project, it is necessary to calculate the need for materials. You can determine the required amount of building material yourself. Let’s take as an example a one-story house made of expanded clay concrete blocks with dimensions of 10x20 m and a ceiling height of 3 m.
Calculation can be done using two methods:
- by area;
- by volume.
When calculating the required number of elements according to the first option, we proceed according to the following algorithm:
- Determine the total area of the walls. In our case – (10+10+20+20) x3=180 m².
- We calculate the number of units of production per 1 m². For an element with dimensions 400x200x200 mm this is 12.5 pieces (1/0.4x0.2=12.5).
- We multiply the total area of the walls and the quantity by 1 m² - we get the required number of units of production - 180x12.5 = 2250 pieces.
How many expanded clay blocks are needed to build a house
The second calculation option is similar to the first, only when carrying out calculations they operate not with area indicators, but with the volumes of masonry and one unit of production.
It is worth emphasizing that window and door openings are not taken into account in the calculation process. This was done deliberately to account for the loss of building materials during the work.
Features of expanded clay concrete
As the name implies, expanded clay concrete blocks consist of expanded clay, sand and cement. The first component is foamed baked clay, which promotes better heat retention. And due to its porosity, expanded clay concrete material is lightweight. The process of producing expanded clay concrete can be simply described as follows: expanded clay is mixed with other elements and poured into molds. It remains there until it dries completely. Only natural components are used for the blocks, so the material can be called environmentally friendly. Due to this and its other characteristics, expanded clay concrete is now very popular. Its properties:
- Low hygroscopicity. This means that the material does not absorb moisture and can be used in conditions of high moisture content. Thus, the water absorption rate of expanded clay concrete is 18%.
- Frost resistance. Depending on the brand of blocks used, from 15 to 200 cycles.
- High density and strength. The strength of the material is directly dependent on density, which is also quite high. Therefore, expanded clay concrete can withstand significant loads.
- Elimination of any interaction with fire and absence of combustion.
- Durability.
- Low thermal conductivity. The indicator varies from 0.14 to 0.45 for products in a dry state. With natural humidity it increases slightly.
We build a house from expanded clay concrete blocks
Having understood the characteristics, advantages and disadvantages of products, studied methods for calculating the need for building materials and made their purchase, you can begin construction work. To build a strong and durable house from expanded clay concrete blocks with your own hands, adhere to proven technologies.
The general construction algorithm includes:
- foundation construction;
- walling;
- roof arrangement;
- waterproofing, insulation, cladding.
Let's take a closer look at each point.
Foundation for a house made of expanded clay concrete blocks
When choosing the type of foundation, you first need to focus on the structure and composition of the soil, as well as the groundwater level.
Foundation for a house made of expanded clay concrete blocks
Of the variety of foundations for structures made of lightweight concrete, only three types are suitable:
- tape;
- pile;
- slab.
By analyzing the soil at the construction site, you can determine which foundation will be preferable. A slab foundation is justified on unstable soils prone to movement. Due to its large area and increased strength, it is able to compensate for bending loads and prevent cracking of the material during soil shifts. But there is a nuance that you need to be aware of - a slab base is labor-intensive to install.
A pile foundation has many advantages when erected on soils prone to frost heaving. It is also indispensable in cases where it is necessary to build a building on a site with a slope. But the pile foundation unevenly distributes the loads that occur during soil shifts. Therefore, when choosing a screw structure for a house made of lightweight concrete, carefully weigh the pros and cons.
Optimal for low groundwater levels is a strip foundation.
It has a number of advantages over other types of bases:
- distributes loads evenly, which prevents cracks;
- allows you to fill it yourself, since the work process does not require large-sized equipment;
- allows for the arrangement of a full basement.
How to pour a strip foundation
Work on pouring a strip foundation should be carried out according to the following algorithm :
- Plan the site surface. Uproot trees and bushes. Remove small vegetation by hand or using chemicals.
- Mark the base using pegs and rope.
- Dig a trench to a depth greater than the freezing level of the soil. Level the walls and bottom of the trench.
- Prepare and install the formwork. For formwork, you can use scrap boards or use plywood panels.
- Fill the trench with crushed stone and sand mixture. Perform tamping.
- Assemble the reinforcing frame. The connection of metal rods can be done using welding or binding wire.
- Prepare the concrete solution according to the recipe. Use a concrete solution of at least grade M400 for work.
- Pour the prepared composition into the trench. Tamp the solution thoroughly to remove any air bubbles.
- Level the surface. Cover with plastic to retain moisture.
- After completing the hardening process, remove the formwork.
- Waterproof the foundation.
After the base has gained strength, begin building the box.
Wall masonry
Professionals advise using adhesive compounds when laying expanded clay concrete blocks.
Work on the construction of the walls of a two-story house from expanded clay concrete blocks, as well as a country house from expanded clay concrete blocks, should be carried out according to the general algorithm :
- Place the first row. Start laying from the corner area.
- Check horizontality using a level.
- Lay the next row, shifting the elements relative to the lower level by a third or half of the thickness.
- Reinforce the masonry every 3-4 rows. Use metal rods or reinforcing mesh for this.
- Strengthen door and window openings.
- Concreting the reinforced belt at the upper level to install the roof structure.
Upon completion of work, proceed with the installation of the roof.
Roof arrangement
The roof, like the foundation, is the key to the durability of the building. Before you begin installing the roof, think over the design and select the appropriate floor material. There is no need to save when choosing roofing material.
It is important that he be:
- durable;
- durable;
- resistant to natural factors;
- environmentally friendly.
Arrangement of the roof of the house
To install the roof, prepare the following materials :
- wooden beam 150x150 mm for the Mauerlat;
- edged board for sheathing;
- roofing material;
- hardware for fastening structural elements.
Guided by the documentation, assemble the frame and secure the roofing material.
Making blocks
Mold for expanded clay concrete
To start work, you will need a machine that will be used to make blocks. You can buy it at an affordable price or make it yourself. If you have basic skills in working with an angle grinder and a welding machine, then this will not be a big problem. The forms do not have to be metal; wooden ones can also serve for quite a long time. The dimensions of the final product can be the same as that of a cinder block - 20x20x40 cm. Alternatively, you can use 39x19x14 cm or 21x51x25 cm. For internal walls, the width can be halved.
Mold for making solid blocks
With void formers
- Metal sheets with a thickness of 3 mm are prepared according to the selected dimensions, and the wall thickness must be taken into account by adding this value to the length and height.
- Using a welding machine, a box is made, which will be the mold for the blocks.
- Two small parts are made from the same metal, which will ensure the formation of voids inside. The dimensions will be 3 cm smaller than each side, and it is also necessary to take into account that the internal partition in the block should be about 5 cm.
- A frame is made from a 3x3 cm square pipe, which should fit flush inside the welded box, compacting the blocks with its weight. Limiters are welded to the frame, which will prevent it from falling below a certain level - this way the blocks will have the same height.
- A partition 5 cm wide is welded in the middle of the frame.
- Handles are attached to the body for more convenient lifting of the entire structure.
- On the long side you need to attach an electric motor with a weight attached to its rotor with a displaced center of gravity, due to which the machine will vibrate, compacting the solution.
- To simultaneously produce several elements of building material, you can make a mold for several blocks.
Expanded clay concrete solution
To prepare the raw materials that will be put into production, you will need:
- expanded clay;
- cement;
- water;
- plasticizer;
- sand that does not contain clay impurities.
The whole process can be sped up using a concrete mixer. First, water is poured into it and, according to the instructions, a plasticizer is added in proportions, everything is mixed well. Separately, sand, cement and expanded clay are mixed dry in a ratio of 3:1:8. You should get a homogeneous mass. After this, the mixture is placed in a concrete mixer and combined with water. If there is a vibrator in the form, then less water is needed to make the solution dry.
Blocks made in a machine without a vibrator will have low strength.
Forming will occur as follows:
- It is advisable to choose dry and warm weather. It’s good if the air temperature is above +18°C.
- The surface on which the building material will be piled must be flat. You can organize such a solution by knocking down the treated edged board into panels or using moisture-resistant plywood. You can simply cover the concreted area with oilcloth.
- The internal walls of the machine must be well sanded; in addition, they can be lubricated with waste oil.
- First, void formers are inserted (if the design of the machine does not provide for their presence).
- The solution is poured and compacted well using vibration or a frame.
- When the composition has set, the mold can be removed so that the drying process can begin.
- Full readiness comes within a month.
- After a few days, the building material can be safely transported and folded for storage.
- It is necessary to cover the finished blocks while they are outside to prevent rainwater from soaking them. Polyethylene film, slate or roofing felt are suitable for these purposes. It is important to maintain a gap between the elements so that air can circulate freely.
Calculate the number of blocks
Before starting pouring, it is advisable to calculate how many blocks will be needed for the future project. To do this, you need to calculate the area of all the walls. This is done by multiplying the length by the width. All results are summed up. Next, we find out the area of the block itself. After this, the total area of the building is divided by the area of the block. Knowing the total number of building units, you can decide how much starting material will need to be purchased. The weight of a standard block is 15 kg, if you calculate according to the proportions, then it turns out that 1.5 kg of cement is needed, expanded clay is 12 kg, and the rest is sand. This data must be multiplied by the number of all elements. Based on the number of components, it will be possible to calculate the amount of money that will be used to purchase these materials.
Pouring a monolithic structure is an integral part of the construction of a monolithic wall, therefore it will be described in the corresponding subheading.
How to insulate a house made of expanded clay concrete blocks from the outside
For external insulation, it is important to choose the optimal heat insulator.
Insulation of walls made of expanded clay concrete blocks
The most common insulation materials include:
- Styrofoam. It is characterized by low price, ease of installation, ease of finishing. Disadvantages - flammability and damage by rodents;
- mineral wool. It has an affordable price and improved thermal insulation properties. When laying it outside the building, the use of waterproofing is a prerequisite;
- facing panels. They are characterized by a high price and increased installation costs. The installation technology ensures effective thermal insulation.
Any of the proposed options has the right to life. The choice depends on financial capabilities.
Large porous sandless concrete on crushed stone or gravel
| Fig.8. Wall made of large-porous sandless concrete on crushed stone. |
Large-porous concrete can be prepared using other aggregates, for example, ordinary crushed stone.
The use of crushed stone in the form of coarse aggregate makes it possible to build cheap walls of low-rise buildings. The cement consumption for the production of such sandless concrete is significantly lower than for conventional concrete.
In Fig. Figure 8 shows a photo of the load-bearing wall of a cottage under construction made of large-porous concrete on dolomite crushed stone (cement consumption 130 kg/m3) with a concrete wall compressive strength of about 90 kg/cm2. True, such a wall will require additional insulation.
Sandless concrete on crushed stone drains water well. It is convenient to use such concrete to make drainage coverings for parking areas when landscaping the site. There will be no water at such sites.
Each granule of aggregate in concrete is covered with a shell of cement stone. Thanks to this, concrete has very low water absorption, about 1%. Water in such concrete does not linger and is not absorbed by the aggregate. Thanks to these properties, concrete has very high frost resistance.
The strength of sand-free concrete can be increased to class B25, but no more. To do this, increase the cement consumption.
Such concrete can only be prepared at a construction site. When transported in a mixer, this mixture separates.
Video - a house with walls made of monolithic large-porous sandless expanded clay concrete in adjustable formwork:
More articles on this topic:
⇒ House with walls made of large-porous expanded clay concrete blocks
⇆
More articles on this topic
- Room thermostat for gas boiler from Aliexpress from China
- Renovation and redevelopment will change your life for the better!
- How to remove old wallpaper from a wall or ceiling
- Calculation of the thickness of the insulation of the floor or attic
- House, wall made of large-porous expanded clay concrete blocks
- Heating schemes with a solid fuel boiler
- Setting up, power adjustment, errors of the BAXI gas boiler
- Floors on the ground on the first floor of a private house without a basement
Estimated construction cost
The estimated cost of construction can be obtained by summing up the following cost items:
- development and approval of project documentation;
- purchase of materials for the construction of the foundation, walls, roof, finishing;
- transportation costs for delivery of building materials to the work site;
- expenses for the services of hired workers.
Using current prices, you can get an approximate cost and plan the amount of upcoming costs.



