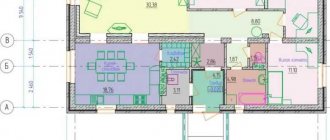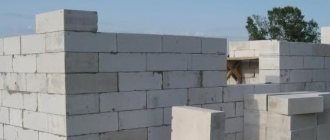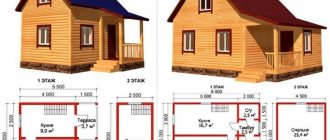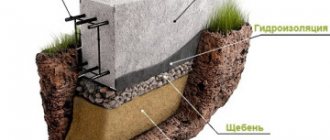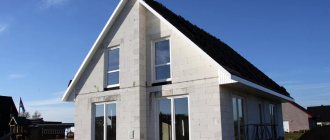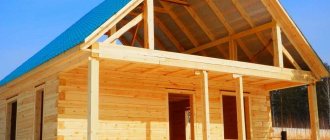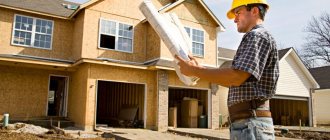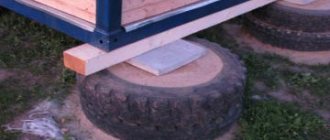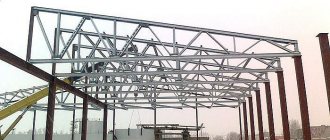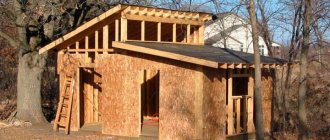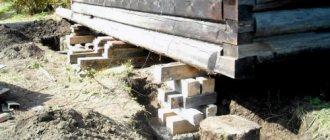- How to build your own house and how to do it cheaper
- How to build your own house: the initial stage of work
- Which house is cheaper to build: choosing an economical project
- How to build a house with your own hands: photos of projects from different materials
- Frame technology: what to build a house from inexpensively and with high quality, pros and cons
- Features of building an inexpensive house from aerated blocks
- How to quickly and inexpensively build a house from timber with your own hands
- What is cheaper to build a house from: a brief overview of prices
- How to build a house with your own hands: description of technology
- How to build a house on your own: creating a box
- How to build a house with your own hands: using insulation
- How to build a house with your own hands: organizing heating, water supply and sewerage
- How to build a house quickly: work on organizing floors and roofing
- How to build a house yourself: flooring technology
- How to build a house inexpensively: interior decoration
- Video: how to build your own house technology review
How to build your own house and how to do it cheaper
From this article you can learn how to build your own house at minimal cost and choose the optimal material for this. The text describes possible ways to save money and tips on how to avoid mistakes during work. The article examines the features of projects based on frame technology, brick, timber, gas blocks and other materials, as well as the cost-effectiveness of each of them.
In order to figure out which house is cheaper to build, you need to explore different options.
We carry out a house project
Design work is a huge amount of work associated with both the architectural features of the building and the engineering part. And this part includes the calculation of electrical wiring, supplying the house with gas, water, calculation of ventilation, heating and sewerage. The average cost of a typical project may not reach hundreds of dollars, while an individual project can cost almost 6 thousand rubles per square meter.
While design work is being carried out, the site can be prepared for future construction. In order for construction work to proceed smoothly and quickly, it is better to provide a temporary building, a construction car, a kung, any room where tools and at least some materials could be safely stored. Also in such a room you can take a break and change clothes.
How to build your own house: the initial stage of work
Building a house from scratch always comes with high costs. Not every owner of a suburban area can afford to implement such a project, regardless of the numbers in the estimate. In most cases, you have to build a cheap home yourself to fit within your budget. However, when resorting to savings, you need to clearly understand in what cases it will be reasonable, since subsequently the owner himself and his relatives will have to live in this building.
The cost of the building largely depends on the material chosen.
Good advice
You must say right away that you want to order a house with turnkey communications in order to take into account all the nuances in the project in a timely manner. There are customers who order only an architectural project. It is unacceptable. Firstly, laying communications without a detailed study of their location in the project is very difficult and often does not guarantee the absence of functionally important errors. After all, you are building a house. Also, communication design cannot be left for the future. Otherwise, you will subsequently have to spend the budget on redoing the foundation and load-bearing walls in order to lay communications that were not originally designed. The best solution on the part of the customer would be to build a turnkey house with communications.
So, let's summarize:
- It is not recommended to design communications during the construction of a house;
- You cannot design communications after the construction of the house.
It must be remembered that building a turnkey house with the cost of communications inclusive will not be more expensive than then redoing the main structure and eliminating the resulting serious technical and functionally significant deficiencies.
Which house is cheaper to build: choosing an economical project
Savings begin with the rational allocation of funds and the correct choice of project. The more complex the shape and architecture of the building, the higher the costs of its construction will be.
House with a basement: advantages and features of the project (read more)
After choosing a suitable project, you can build a house cheaply and quickly, but for this you need to take into account the following nuances:
- Simple layout and building diagram.
- Minimum amount of area.
- Optimal materials.
- Use of substandard formwork.
- The right approach to land work.
Note! You should not skimp on the quality of materials or technical supervision when constructing an expensive project. It is better to limit your choice to a small building with a regular roof and without complex architectural elements, then you will not have to resort to cutting costs
The layout should be modern and comfortable for living.
By choosing a project with a minimum number of architectural forms, you can increase the chances of fitting into a limited budget. To develop the optimal home layout, you need to use space wisely. For one person, 11 m² of space is enough. By multiplying this indicator by the number of family members, and adding general purpose rooms and sanitary facilities to the result, you can get a house that is optimal in all respects.
Houses made of laminated veneer lumber: projects, reviews, price (read more)
No matter how difficult the soil on the site is, you need to buy suitable materials to build a house. When choosing what to build a house from, you should not strive for maximum savings at the expense of quality. The same applies to the services of specialists hired to perform work that cannot be done by hand, or to prepare documentation with the appropriate permits. If you take light-weight materials, you can reduce the load on the foundation part and get by with the construction of a simplified foundation.
The simplicity of the architectural forms of the house will further reduce construction costs.
Significant savings can be achieved by using substandard forms for the construction of formwork structures. At the same time, it is highly undesirable to reduce costs on cement. The grade of material must be of high quality, otherwise premature destruction of the structure will occur.
By calculating the correct depth level based on the mass of the building, you can prevent severe shrinkage of the house. This will reduce the risk of cracks and other defects that may require significant repair costs in the future.
How to build a house with your own hands: photos of projects from different materials
If the construction will be done with your own hands, it is necessary to calculate the costs - preliminary drawing up an estimate. The most economical and fastest method of construction is frame technology. Such structures are stable, practical and not subject to deformation changes. The service life of houses built using frame technology is about 75 years. There are no restrictions on the use of cladding.
The duration of the construction cycle using the frame method is one of the shortest.
The time frame for building a house with your own hands using frame technology usually takes several months. In some cases, you can limit yourself to a few weeks.
Projects of houses with an attic: advantages and disadvantages (read more)
There are two types of frame technology:
- Panel.
- Panel.
On a note! It is possible to build an inexpensive house using frame technology if the length of the building does not exceed 20 m and there are no more than 3 floors. In other cases, such a project will be costly.
Frame technology is not limited to the “construction season”.
Frame-panel technology allows you to carry out construction with your own hands. This process consists of the following steps:
- making a frame from wood;
- laying waterproofing and insulation;
- installation of panels as cladding.
In this case, the speed of construction of the building is significantly reduced, since each element is mounted separately.
Moisture-resistant materials are best suited for insulation.
Frame-panel technology does not require much effort, it is reliable, but is accompanied by higher costs than the previous option. This method involves building a house based on ready-made factory-produced panels. The owner of the summer cottage will only have to correctly assemble all the structural elements
When deciding what to build an inexpensive and high-quality house from, in most cases developers give preference to the following materials:
- brick;
- wooden beam;
- gas blocks.
Houses made of timber are rightfully considered one of the most popular: they are quickly erected, varied in style, comfortable and durable.
Based on these materials, you can create a beautiful and comfortable home with your own hands. In each case, construction will have certain advantages and disadvantages.
Where does a “reasonable adventure” begin?
Homo sapiens is a creature not accustomed to giving in to difficulties, so building a house with your own hands without construction experience should begin with a theoretical study of all stages of building construction. The first of them is a close acquaintance with your own site. Neighbors will help with this: they will inform you about the characteristics of the soil and the level of groundwater. The type of foundation and the method of organizing the water supply depend on this depth.
How much will it cost to build a new house?
The answer depends on the materials chosen. They also affect the speed of construction of the structure, however, for novice master builders this factor is not too important, the main thing is thoroughness and not haste.
Only ¼ of all construction costs go to the walls. If you do not take the choice of material seriously, additional expenses may be incurred in the future. The most popular materials are:
- Aerated concrete blocks. With their appearance, other favorites (brick, wood) modestly faded into the background. The material can excellently retain heat and resist fluctuations in humidity and temperature. The light weight of the products, the ease of processing and installation, the perfect cut, which promises no difficulties during finishing, are captivating. The downside is the possibility of cracks appearing over time.
- Tree. Everyone is already aware of the environmental friendliness of this building material, but this is the reason why wood requires antiseptic treatment and fire-retardant impregnation. However, there are more advantages: building from timber is not too difficult even for a beginner, since you can choose the optimal dimensions and cross-section of the material. Such a house will have an ideal microclimate and excellent thermal insulation.
- Brick is a material that it is better not to “mess with” for those who have absolutely no skills in working with it. It would be hard to call it cheap, and the walls should be quite thick and require insulation. Such a heavy structure requires the construction of an extremely strong foundation. All construction together will cost a tidy sum. Two more disadvantages are labor intensity and long construction.
- Sandwich panels - "sandwiches" made of chipboard filled with insulation - are leaders when it comes to the speed of building a house. They are usually attached to a wooden frame, and the role of finishing is given to siding or facade plaster. Light weight is a bonus, because lightweight construction does not require a powerful foundation. Other advantages are quick heating of structures, good heat retention, and no shrinkage. The downside is the complexity of the work for a non-professional.
The most popular type of house construction remains the frame method; the skeleton of the house is made of timber; preference is often given to coniferous wood.
Design: professionalism is important
For the amateur, there are 2 ways: using a time-tested standard sample, or ordering a special project intended for a specific site. The first method promises great savings, the price of the second can become almost exorbitant. The choice is obvious to most. In both cases, having received the project, you can understand how much money it will take to build a house.
After the house plan has been drawn up, you need to apply for a building permit. You can't do without this stage. While this procedure continues, the site for the future building is being prepared. Debris is removed, vegetation, unevenness or slopes are leveled. It is better to have special equipment present.
Frame technology: what to build a house from inexpensively and with high quality, pros and cons
Using frame technology, the owner of a summer cottage deals with both the advantages and disadvantages of this method.
The positive side of this method is as follows:
- Cost-effective – technology allows you to create cheap housing yourself.
- Lighter weight of the building - due to this, the foundation part of the building can be simplified.
- High speed of construction.
- No shrinkage - the walls are not subject to deformation changes.
- The walls retain heat well, so it becomes possible to reduce heating costs.
Wooden walls perfectly retain heat in the house.
Warming up of frame houses occurs quite quickly. Since the walls are made of materials with low thermal conductivity, heat loss is minimal.
Half-timbered house: characteristic features and features of the project (read more)
There are not many disadvantages of frame technology. This method requires at least minimal experience in construction, so before starting work, it is advisable to get advice from specialists, read technical information and watch visual video reviews. Only in this case will the use of frame technology be economically justified.
In addition, wood needs impregnation, so you will have to additionally purchase special products that provide protection from the influence of negative factors:
- fire;
Ventilation channels can be laid inside a wall or partition of a frame structure.
- insects;
- water, etc.
On a note! It is advisable to provide a good ventilation system in the house. This is especially true for buildings with several floors.
You can cheaply build a house using frame technology from wood or metal. In the first case, the material does not weigh down the building; the walls of such a house breathe and maintain optimal climatic conditions. If you use metal, then a lightweight thermal profile is ideal for construction.
Advantages of thermal profile:
- complete fire safety;
The metal frame is free from such disadvantages as shrinkage and drying out.
- there is no need to use biological protection;
- light weight.
In many ways, metal is much better than wood, but it is very important to monitor its condition and provide protection from corrosion. Each site owner decides for himself what is cheaper to build a house from, although it should be borne in mind that the service life of a metal profile is much longer than that of wood. As a foundation, you can use a shallow strip, pile or slab foundation.
Brick is considered one of the most popular materials used for the construction of private and country houses. However, it is not very suitable for those who seek to reduce construction time and limit themselves to minimal costs.
Brick laying is carried out only in dry, warm seasons.
Disadvantages of building brick buildings:
- the need to manufacture very thick panels for walls;
- the formation of brickwork takes a lot of time;
- the building is subject to shrinkage;
- a mixture is required to fix the bricks;
- heavy weight of the building, requiring a powerful and reliable foundation.
Brick house projects: interesting ideas and solutions (read more)
In this case, savings are impossible, since you will have to deepen the foundation to the point where the soil freezes, hire specialists for this, or rent equipment. Therefore, when choosing what to build a house cheaply from, you should not use brick, which is more suitable for creating high-quality and durable buildings.
The lengthy and labor-intensive work of laying walls is an important drawback in building a brick house.
The advantages of brick construction are manifested in the following cases:
- the construction of a house is carried out “for centuries”;
- the site has suitable soil parameters and the required level of the aquifer;
- the owner is experienced enough to do all the work himself;
- the developer has enough time.
If all the above conditions are met, the cost of building a house will be justified.
What wall material?
The main structural elements of a house are the foundation, walls, ceilings. They can be made from light (based on wood and metal) or heavy (ceramics, concrete) materials. The most significant factor for the quality and cost of a home is the material of the external walls. The general requirements for walls are as follows: strength, provision of sufficient heat and sound insulation.
Houses with walls made of ceramic and concrete materials have large wall thicknesses, are built, as a rule, from small-piece materials (the larger the size of the block, the faster); during construction, technological breaks are required for the concrete to harden and shrinkage of the structures. Sometimes additional insulation is necessary. In houses with light walls, most of the volume of structures is insulation (mineral wool or expanded polystyrene, which are cheaper than construction materials). Buildings can be assembled from ready-made factory-produced elements, which results in low construction labor intensity.
To select wall material, it is important to consider the following parameters:
- a house made of heavy materials will require the use of a deep strip foundation or foundation slab. For a building made of lightweight materials, you can use a more economical columnar foundation
- For the floors of a house made of heavy materials, you can use both reinforced concrete (slabs or monolith) and wooden beams. In light buildings, floors can only be made of wood (or metal, if the house is based on metal structures);
- heavy materials are designed to last “for centuries”. Lungs have a limited service life depending on their composition and workmanship;
- a house can be built from light materials much faster than from heavy ones; and houses made from lightweight materials are generally cheaper to build and in many cases have a fixed cost
- houses made of lightweight materials are built without the use of “wet” processes, which contributes to the preservation of the site. The construction of housing with walls made of heavy materials will require a large area for storing materials, preparing mortar, etc.
- in a house with walls made of heavy materials, the indoor microclimate is inert and stable. Buildings made of lightweight materials heat up and cool down faster.
There are no bad materials or structural systems, there is only their use for other purposes and without due professionalism
With the same plan area, the smaller thickness of the walls of a house made of light structures compared to a house made of heavy materials gives an increase in the area of the premises (8-10 m2 for one floor)
Features of building an inexpensive house from aerated blocks
Gas blocks are ideal for building an economical house. These elements come in a wide variety of sizes and shapes. The technology for working with them is very simple, so you can easily build a house with your own hands.
Houses made of aerated concrete: projects and prices of houses made of aerated concrete (read more)
An aerated concrete house does not need insulation.
Blocks for building a house: main types and characteristics (read more)
Advantages of using gas blocks:
- the ability to reduce wall thickness without compromising energy savings;
- lighter weight of the building and the possibility of saving on the foundation part;
- durability;
- practicality;
- high level of sound insulation.
On a note! A house made of aerated blocks has its own characteristics, so you will need to carefully select the finishing and perform high-quality waterproofing work.
Aerated blocks have minimal background radiation due to natural components.
Building a house yourself using aerated blocks is beneficial for many other reasons. Such buildings are practically not subject to shrinkage. The work will require the purchase of a special adhesive composition, but construction time is reduced to a minimum, and the consumption of the fixing solution is reduced three times.
Projects of houses made of foam blocks: (read more)
Where to start building a house with your own hands
First stage - Pouring the foundation for the house
A concrete foundation is a significant part of the construction work of a house. Do not forget that the foundation must stand for some period (depending on the type) and gain strength.
The choice of foundation type depends on:
- soil composition on the site;
- depth of soil freezing in the region;
- structural features (its weight, configuration and dimensions);
- desire to have a basement.
We recommend which foundation to choose for your home
Types of foundation:
- brick, timber. Suitable only for light buildings: gazebos, baths, saunas, greenhouses, summer houses. They are unable to withstand significant weight;
- columnar foundation. The device consists of installing support pillars under the key components of the future structure. It is also suitable for light buildings. It is used if the soil on the site is not subject to heaving and movement. The disadvantage is the inability to make a basement;
- pile foundation. These are poles with pointed ends that are installed on moving soil or in the presence of groundwater located close to the surface. Suitable for heavy buildings. Rarely used in private construction;
- pile-screw foundation is a type of pile foundation, in contrast to which metal piles are used instead of concrete piles. Screw piles are screwed into the ground, and a frame (grillage) is mounted on top. Foundations on screw piles are popular among individual developers because... well suited for uneven terrain and problematic soil; in addition, it is cheaper and can be done with your own hands.
- shallow strip foundation. Filling MZLF allows you to get a high-quality foundation for the whole house at lower costs compared to tape.
- strip foundation. The most common type. Filled below the freezing depth, it compensates for soil movement and allows you to evenly distribute the load of the house on the soil. Its lower cost compared to a solid foundation has made it a leader in individual construction;
- monolithic (slab, floating) foundation. The most expensive of the types, but it has a large margin of reliability and durability. It is chosen when the soil on the site is prone to movement (peaty soil, swampy soil, floating soil, heaving soil). Despite the fact that it is not laid to the freezing depth, such a foundation is able to withstand significant loads due to its ability to move along with the soil.
General requirements for pouring the foundation
Pouring each type of foundation has differences in technology and its own nuances.
- Reinforcement is a prerequisite when pouring most types of foundations. At the same time, the reinforcement for the foundation must be laid around the entire perimeter and secured together by tying, not welding;
- fragments of wire or iron are not used as reinforcement;
- for pouring, only freshly prepared concrete is used, grades not lower than M 200 (strength B 15);
- the foundation of any kind must stand;
- A mandatory step is waterproofing the foundation;
- solid foundations are insulated, which reduces heat loss in the house;
- installing a drainage system near the foundation or later near the blind area will increase its service life and prevent subsidence of the building;
- Compliance with foundation manufacturing technology is mandatory.
While the foundation is being built, you can start building other objects.
Stage 2 – Construction of the basement of the house
The base is a continuation of the foundation. But it is located in a more aggressive external environment compared to the foundation and walls of the house.
When using a columnar or pile foundation, facing the base may include sealing the free space with various materials (smooth slate, metal, brick, etc.).
The base is affected by: snowdrifts and melt water, the weight of the walls, pressure from soil heaving and other factors. Therefore, more durable materials are used for its manufacture or additional finishing is provided.
Material for cladding the base:
- granite;
- clinker brick;
- acid-resistant brick;
- insulation + plaster;
- basement siding.
Stage 3 – Construction of the walls of the house
External and internal walls are built simultaneously to distribute the load on the foundation. The construction of the walls is planned in such a way as to be completely completed during the season. Materials for constructing walls were discussed a little higher.
When building a two-story house, the installation of floor slabs affects the speed of work. Round hollow-core slabs can be used as floors; this will reduce the time for pouring monolithic floor slabs during the construction of walls.
Stage 4 – Roofing work
Depending on the developed project and the selected material, the roof truss system of the house and the roofing material are installed.
Types of rafter system
- single slope;
- gable;
- hipped;
- attic;
- multi-pincer;
- hip (half-hip, hip or tent).
Types of roofing material
Well proven (in order of appearance on the market):
- natural tiles;
- seam roofing;
- asbestos-cement slate;
- ondulin;
- corrugated sheeting;
- metal tiles;
- bitumen shingles;
- cement-sand tiles.
All roofing materials are divided into piece and sheet. Each of them has its own characteristics and requirements for the rafter system. When choosing, you should take into account the load that the roof will have on the walls and foundation, as well as the time and complexity of the work.
A comparative analysis of the advantages and disadvantages of roofing materials is given in the table.
Comparison of roofing materials (advantages and disadvantages)
At the stage of building the roof of a house, a drainage system is installed. External systems (plastic, metal) are used more often, but there are cases when internal drainage is indispensable.
Note. A polygonal roof is typical for buildings with complex contours (geometry). The more bends the roof has, the more difficult it is to ensure its functioning, from the point of view of roof leaks.
Stage 5 – Installation of windows and external doors
The best option is to install metal-plastic windows and a metal entrance door. The traditional and cheaper material for making windows and doors is wood.
Stage 6 – Insulation of the house
- insulation of walls. There are external insulation and internal insulation of the walls of the house. The choice is determined by objective factors, but ultimately depends on the preferences and capabilities of the owner;
- insulation of the ground floor floor;
- insulation of the roof or attic floor.
Stage 7 – Engineering communications in the house
Interior work is possible only after the house is reliably protected from external factors: rain, snow, wind. For this stage:
- construction of interior partitions;
- electrical network wiring;
- floor screed or installation of a subfloor made of plywood, or a wooden floor on joists. An effective option is a heated floor system (water, electric, infrared);
- plastering walls;
- distribution of heating, water supply, gas and sewerage pipes;
- installation of heating devices (boiler, radiators) and plumbing;
If it is impossible to connect to the central heating system, in private construction, home heating systems are used: electricity (convectors, electric boiler, heated floor, PLEN), gas (water heating), solid fuel, combined, or install a stove.
It is better to entrust the installation of a heating system to specialists.
Stage 8 – Construction of a blind area around the house
Performed one year after the construction of the house is completed. During this period, the house will shrink, and the blind area will perform its functions well. A storm water drainage system is installed under the blind area or a drainage system is installed.
Stage 9 – Finishing work
They can be performed at any time of the year, even after the house is occupied. Finishing work does not require conservation due to the weather; it can be carried out over a long period of time.
Where to start building a house - video
How to quickly and inexpensively build a house from timber with your own hands
Building a wooden house is much more profitable than building a building based on aerated concrete or brick. This technology is simpler and more accessible. Housing made of timber is very warm. If you comply with all the requirements, such a structure will be quite durable and will last a long time.
For construction, it is better to take timber with a section size of 200 mm. You will also need a layer of insulation with a thickness of at least 100 mm. The walls are covered with a 2-3 cm layer of plaster. The result is a cost-effective, attractive home whose service life will be several decades.
When building a house from timber with your own hands, you need to pay attention to the quality of materials.
What are the advantages of building a house with your own hands from wood:
- All work can be done by yourself.
- Low cost of material.
- High level of thermal insulation.
- Short construction time.
- Light weight of the building.
Timber is perfect for building an inexpensive house as an alternative to blocks and bricks. However, you will need to carefully study the features of this process.
An important advantage of building a house from timber is its low cost.
What is cheaper to build a house from: a brief overview of prices
When selecting materials for cheap and fast construction, you need to consider some factors:
- soil features;
- project specificity;
- conditions of the development site.
It should also be taken into account that the most expensive part is paying for the services of workers, so many site owners are interested in how to quickly build a house on their own.
Average prices for building houses:
| Building type | Price, rub./m² |
| Frame | 890 |
| From timber | 1950 |
| From aerated concrete | 2000 |
| Brick | 2350 |
If you do not take into account the features of the site, the table shows that the most economical building is a house built using frame technology.
Having the necessary skills, the developer will be able to perform almost all the work himself and at the same time save on a team of workers.
On a note! The prices in the table are based on average indicators: the soil freezing level is 1.5 m, groundwater lies at a depth of 2.5 m.
How to build a house with your own hands: description of technology
Before you begin work on arranging a house on your own site, you should determine the order of work.
Scandinavian houses: Scandinavian style house designs (read more)
Main stages of construction:
- Making the foundation.
- Creating a box.
- Laying communication systems (electricity, sewerage and water supply).
- Installation of ceilings.
- Construction of the roof.
- Finishing work.
3D diagram of the foundation arrangement for a private house.
Lightening the foundation is the most effective way to reduce costs. It works provided that lightweight material is chosen for the construction of the walls. If a pile, slab or shallow foundation is used, the foundation is constructed at a level of 0.5 m. After this, waterproofing work is carried out.
Monolithic house
The technology for constructing monolithic houses is based on the use of a reinforcing frame, which is why it is often called the technology of frame-monolithic construction.
Monolithic reinforced concrete is used in most cases in commercial, infrastructure, industrial and high-rise residential construction. But it also occupies its niche in private low-rise construction. For example, when constructing houses, a monolithic reinforced concrete slab is laid; load-bearing columns, walls and interfloor ceilings are poured; used in landscape design to create artificial reservoirs, retaining walls, etc.
A monolithic house involves the construction of monolithic reinforced concrete:
Foundation, which can be strip or monolithic slab
Load-bearing columns and walls
Interfloor ceiling
At all stages of the construction of a frame-monolithic house, work is carried out on the installation of the reinforcement frame, the construction of formwork, pouring concrete, and dismantling the formwork after the concrete has matured.
The reinforcement frame forms the basis of the structure, so it is very important to select the correct diameter of the reinforcing bars when designing a house and be able to seamlessly connect them together. The reinforcement frame is knitted horizontally and vertically, which ensures the integrity and strength of the entire structure.
Although permanent formworks predominate in individual housing construction, prefabricated formworks for walls, ceilings and various geometrically non-rectilinear elements are more practical. Based on their design, formwork is mainly divided into two types: panel formwork and tunnel formwork.
Advantages of frame-monolithic construction
Reliability and durability;
— Speed of construction;
- any configuration and internal layout of the house
- high strength and durability of the structure
- increased internal (usable) area of the house due to thin walls.
How to build a house on your own: creating a box
To find out how much material is needed to build a box, you should use a special formula. To do this, it is necessary to divide the total area of the building, which is measured in m3, by the amount of piece material contained in 1 m3.
Scheme of a private house project.
If you want to make construction as economical as possible, you should not use brick; other materials are suitable for these purposes:
- adobe;
- foam concrete;
- aerated concrete;
- beam;
- shell rock
Of all the listed materials, shell rock is able to offer the highest vapor permeability. Thanks to this, it becomes possible to reduce the cost of organizing thermal insulation, but in this case good waterproofing will be required. In a house made of shell rock, it is necessary to strengthen the door and window openings. You can use metal corners for this.
Shell rock is a natural material with excellent construction and environmental characteristics.
Preservation of house construction at various stages
- at the foundation stage. To ensure its safety, it is enough to insulate the foundation and fill the space between it and the soil with gravel or sand. Cover the surface of the foundation with waterproofing. If you didn’t have time to do this, you need to at least cover it with film;
- at the stage of construction of the basement. One of the acceptable stages of conservation. The base must be covered with a film, the bottom of which must be pressed down or weighted so that it does not move. It is important to monitor the safety of the film during the period of inactivity.
- at the stage of wall construction.
The most undesirable option. Users and craftsmen agree that if you don’t have time to complete the construction, then it’s better not to start. If such a situation occurs, the type of material used for construction will be of great importance. Walls made of brick and foam concrete will survive the winter normally. It is important to cover areas such as window sills, doorways and the top of the wall with film. Conservation of aerated concrete walls is more difficult. Aerated concrete blocks need to be treated with a concrete primer (for example, Aquastop 300 rub/1l). Unprotected floors will have to be dried. Wooden floors dry naturally, but hollow-core floors will need to be drilled and the water drained out of them. Monolithic floors do not need drying;
- at the stage of roof construction. The second of the acceptable stages of conservation. A box covered with a roof is an almost finished structure. Door and window openings are covered with film or wooden panels. Further types of work relate to finishing and engineering.
How to build a house with your own hands: using insulation
When the building frame is ready, work is carried out to insulate it. The most reliable and proven materials are glass wool and mineral wool. You should not save on the quantity and quality of rolls, because the more carefully the work aimed at insulation is carried out, the lower the cost of heating the house in the future will be. There is another positive feature - the service life of the building increases, and the need for restoration and repair of the building will not arise soon.
Finnish houses: projects of Finnish houses, technology features (read more)
Drywall is suitable for making internal partitions in a box. Sheets of this material are affordable and allow you to create lightweight structures of any shape while maintaining high strength.
The use of metal profiles will strengthen the walls. These elements are easily fixed and sheathed using plasterboard sheets. Such work does not require high costs and is completed very quickly.
Glass wool insulation is used for heat and sound insulation of walls.
How to build a house with your own hands: organizing heating, water supply and sewerage
A gas boiler is suitable as heating equipment for a private home. The use of a furnace and a water circuit is permitted. Of course, operating the stove is accompanied by some difficulties, but it allows you to save money, unlike gas heating.
On a note! Solar panels are an excellent alternative heating option. However, it is only suitable for regions with a lot of sunny days.
When organizing water supply and sewerage, it is better to give preference to autonomous systems, since they are economical. In order to drill a well, the appropriate conditions will be required; the process itself is quite simple. At the same time, the owner of the site receives a constant supply of water to the house, regardless of centralized systems.
An autonomous heating system makes it possible to regulate the temperature in the room.
To organize a sewer system, you can build a septic tank on the site. The design will require proper installation and selection of equipment, but the work will be performed one-time. A high-quality septic tank will allow you to forget about problems such as blockages in pipes, etc. for a long time.
Preparing the site for construction
At the same time, you need to think about constructing a fence. A fence is necessary because it will protect the area from prying eyes and uninvited guests. You can make at least a temporary fence from an unplaned board, from an inexpensive slab, you can make a fence from a picket fence, and if possible, it is better to take care of a more durable fence made from corrugated sheets or chain-link mesh.
An important detail is the toilet on the site. It is advisable to think through all the nuances associated with its construction ahead of time, prepare a cesspool or make a simple septic tank. In this case, you will not need to redo the sewerage system in several steps, but spend time and install a high-quality septic tank or immediately connect to the sewerage system, if possible.
How to build a house quickly: work on organizing floors and roofing
The construction of the floor and roof can also be done independently. Wood beams should be used in the work. It is first necessary to secure a reinforced belt around the entire perimeter of the building.
House in English: designs of houses in the English style (read more)
To build a house with your own hands at minimal cost, it is better to use materials from the budget segment to organize the roof:
- slate sheets;
Seam roofing does not require careful maintenance.
- ondulin;
- corrugated sheeting;
- metal tiles.
All of the listed materials can be found on store shelves in a wide range, so it will not be difficult to choose a coating of the required color or configuration. To increase the strength of the roof fixation, it is recommended to build a lathing. Additional insulation of the entire structure would not hurt. This will prevent heat leakage through the roof. Glass wool is suitable for this. Reeds, wood, and straw can be used as environmentally friendly roofing materials.
Interior partitions
Frame partitions do not perform a load-bearing function, but only divide the space between rooms. During installation, special attention should be paid to the material from which the floor is constructed. If the floor is installed on logs, which in turn are installed on open ground, then a beam will serve as a partition. The partition can also be installed on one floor beam. A gap of 50 mm should be left between the ceiling and the vertical panel. Then cover it with timber. More information about partitions in the video
and in this video
How to build a house yourself: flooring technology
Concrete floors are the most simplified option. To do this, you need to organize a screed and fill everything with cement mortar. All that remains is to insulate the base and perform the finishing touches.
Floor insulation with expanded clay occurs using a special technology.
Technology for manufacturing concrete floors:
- cleaning the base from debris and dust;
- clay bedding as a waterproofing layer;
- formation of a sand and gravel cushion;
- laying waterproofing;
- installation of thermal insulation material (foam plastic, basalt wool, foamed polystyrene or expanded clay);
- reinforcement with metal rods or mesh;
- installation of guides;
- preparing and pouring the solution;
- alignment.
On a note! If the screed is done on the upper floors, additional reinforcement of the floors must be performed.
Applying a leveling layer to the concrete surface.
How to build a house inexpensively: interior decoration
Interior decoration depends on the imagination and budgetary capabilities of the owner. Suitable finishing materials for the floor:
- tile;
- laminate;
- linoleum, etc.
Tile is considered the most practical and resistant to mechanical damage material. It is easy to clean, and due to the use of the “Warm Floor” system, this finish will not be cold.
The finishing material for the floor directly depends on the financial capabilities and taste preferences of the customer.
With the help of suspended ceilings you can visually expand the interior space of a small house. The glossy surface creates a beautiful decorative effect due to the reflection of light. Structural elements such as openings, niches, and arches will be an excellent interior decoration. To make these parts, it is better to use metal profiles and plasterboard sheets.
Projects of houses and cottages: (read more)
The following materials can be used as finishing for wall surfaces:
- wallpaper for painting;
- decorative plaster;
- wood.
As for technical supervision, it is better to involve an experienced builder or engineer in resolving this issue, since not a single article or video can help to fully understand the features of this process. Also, you should not skimp on communication systems, convenient access to the yard and other aspects that provide comfort. When entrusting the development of a project to professionals, it is very important to get the opinions of different specialists. The actions of the foreman and the designer must be coordinated.
An excellent option for decorating the walls of a house with wallpaper for painting.
Based on the information presented in the article, we can come to the conclusion that building a house with your own hands without construction experience is quite possible. To do this, you will need to calculate the cost and required amount of material in advance, study the technology and draw up a work plan, as well as allocate time in your schedule. The rest depends on effort and determination.
Projects of country houses: description of design features (read more)
Project implementation
Design work is a huge job related to the architectural features of the house and the engineering part, especially for those who want to build a house without DIY construction experience.
But design is not only the arrangement of rooms, but also the calculation of electrical wiring, providing the building with water, gas, heating, sewerage and ventilation calculations.
The average price for a typical house project can be even less than $1,000, while when ordering an individual project you will pay 6-7 thousand rubles per 1 m2 of planned area.
When design work is completed, you can begin preparing the site for future construction. In order for everything to be done quickly and smoothly, a temporary structure, a trailer or kung, should be provided where tools and at least some of the materials could be left. Also in such a room there should be a place to change clothes and take a break.
