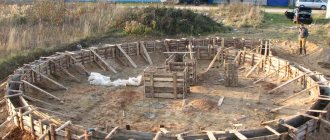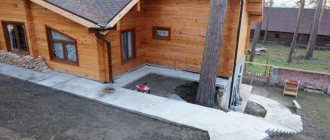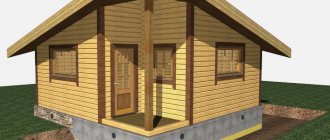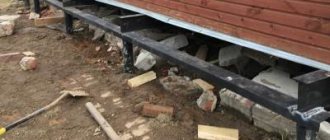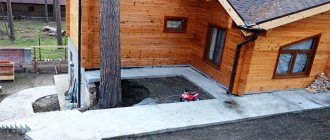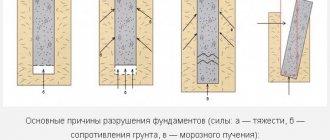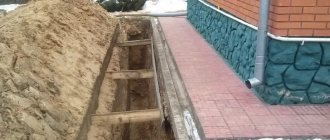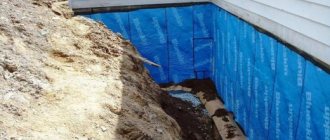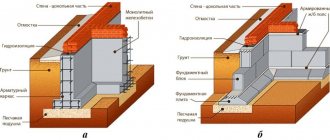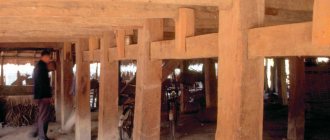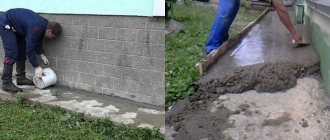First of all, you need to talk about how to build a house on an old foundation and, in particular, why they do it. This trend in the modern cottage construction market, such as rising land prices, forces many to buy a plot of land with an existing house. However, it is often impossible to live in such a house and the owners decide to demolish the house. The house is demolished, and in its place the old foundation remains as evidence of the previous construction.
Scheme of strengthening the foundation with concrete.
Of course, it can either be dug or buried. But why neglect the opportunity to use the former foundation as the basis for a new house? After all, money was spent on it, even if by another person. And the construction of a new foundation can take up to 30% of the entire cost of the house. Therefore, it makes more sense to build a new house on the site of the old foundation - it is much easier and more profitable to restore the former foundation than to build a new one.
Finding the causes of foundation failure
Scheme for preparing concrete mortar.
To begin strengthening the old foundation of a house, it is recommended to first determine the reason that prompted the restoration work. This is dictated by the fact that if the threat of foundation subsidence is not found, then in a few years it will need to be repaired again.
Therefore, the first priority is to find out what is wrong with the foundation. There are a huge number of such reasons, here are the most common ones:
- The house was erected without following construction technology. This is usually impossible to determine. All that remains is to simply state the fact in the absence of other reasons and strengthen the former foundation. After this, over the next 20 years, this problem will not be remembered.
- The groundwater level has changed. With this approach, it is necessary to arrange drainage for the base and subsequently strengthen it. Repairs will need to be carried out taking into account the emerging circumstances. It would be useful to make a blind area for the foundation. The soil composition during the construction of the house was slightly different, so the foundation parameters need to be adjusted to the new conditions.
- Ground movement or heterogeneous soil composition. Soil heterogeneity can cause unexpected soil movements. If the construction of the house was carried out without taking these features into account, then the troubles in the present are the result of an inattentive attitude to this problem. Therefore, even at the construction stage, it is important to conduct a soil analysis and, in accordance with it, begin to build a foundation. In each specific case, it is necessary to take an individual approach to choosing the type of foundation for the house.
Once the cause of foundation subsidence has been found, additional systems must be provided to protect it. For example, install waterproofing or thermal insulation. This will make it impossible for the foundation to be eroded by groundwater. It makes sense to lay out a sand or gravel bed.
Execution of brick cladding
Brick blocks are applicable to buildings located on a pile or strip base. Work must begin with preparation - clean the product from dirt, prime it, putty the cracks and crevices, and, if possible, add additional insulation. Experts advise organizing a blind area that will protect the foot from moisture.
Brick laying along beacons for foundations on screw piles
Activities that include the arrangement of ventilation lines and communications can be carried out independently:
- Weld a 120x120 mm corner around the perimeter. Beacons are installed strictly along a line, which is marked with an elastic cord or pencil.
- Treat the sole with a mixture with a corrosion protection effect.
- Lay out the first row of cladding, keeping the seam width to 5 mm.
- In the second row, leave ventilation trenches for ½ brick block.
- The subsequent laying should be carried out according to the scheme of the 1st row.
- Reinforce the corner parts and connect them by welding.
When facing in order, the corners are raised, and then the entire surface of the base. It is obligatory to bandage half of the brick and cover the border with galvanizing. For a binder solution per 1 m2 you will need 30 kg of concrete mixture, the number of bricks is 51 pieces.
How to check the foundation?
Check the foundation for:
Scheme of strengthening the foundation by cementing.
- studying the depth of the foundation and its thickness. For this purpose, excavations are made in several places of the foundation (in the corners and in the middle).
- compressive strength of concrete. This parameter is checked using the so-called Schmidt hammer in the most primitive way - by hitting the concrete with the tool several times.
Having studied the dimensions of the foundation section, we can conclude:
- The higher the reinforced concrete monolithic part of the foundation, the stiffer the foundation. This means that it will be less susceptible to bending from possible uneven loads of the upper part of the house and from different bearing capacities of the soil around the perimeter of the foundation.
- The wider the foundation, the less pressure it puts on the ground.
If you have the results of geological surveys of the soil (they can be carried out independently), then taking into account the bearing capacity of the soil and the area of the base, you can calculate the weight of the future house so that the soil settlement is within normal limits.
The foundation begins to crack when its flexural strength cannot withstand the uneven loads placed on it.
In what ways can you strengthen the foundation?
Many methods and methods have been developed to strengthen the old foundation of a house. Although there have been many technological innovations, the old techniques have already stood the test of time. They can be both expensive and cheap. To find a suitable method, you need to proceed not from its cost, but from taking into account the repair requirements in each specific case. It is imperative to follow the technology used.
Advantages and disadvantages
The advantage of the foundation grouting method is that it is possible to avoid irreversible destruction of the foundation and its complete replacement in time. Naturally, the procedure for replacing the foundation will be more expensive both in terms of financial and time resources. By pouring the foundation, the house will stand for many more decades.
The advantage of the foundation grouting method is that the procedure is not expensive and can be done independently without the use of special equipment. You can read the instructions on how to dismantle the foundation here.
Disadvantage of the foundation grouting method: this method of foundation restoration is only suitable for low-rise buildings.
Strengthening the strip foundation
Scheme of strengthening the foundation with concrete banquets.
Strip foundations are used more often than other types as the foundation of a house. It can be characterized as a solid structure, however, some of its parts allow a load greater than that determined by design standards. This design of the base of the house is subject to local heaving phenomena. As a result, a distortion of the building appears, since on one part the pressure will be disproportionately greater than on the other.
How to strengthen old tape? All work will be aimed at equalizing the impact of underground forces. The most expedient way to do this is by creating additional area for the foundation of the house. Work begins from the part where the tilt is recorded.
First, a section of the wall about 2 m long is selected. Next, the foundation for the future house is reinforced according to a certain scheme. A trench is being dug near the house.
The depth of the pit should be such that the lower boundary of the damaged part is 1 m above the bottom of the pit.
The width of the new base is calculated based on the data obtained.
Often it coincides with the width of the old foundation, but sometimes a new foundation is laid 1.5-2 times wider than the old one.
Signs of foundation wear.
Then the old foundation is prepared for joining with the new one. To do this, holes are drilled for grooves and reinforcement, where new concrete will be poured. After this, formwork is arranged for a new foundation, and a frame is knitted from reinforcement. Subsequently, it will be coupled to the existing reinforcement.
When the frame and the house are connected, a concrete solution is poured, which penetrates the grooves and cements the pieces of reinforcement. Then wait for the solution to completely harden. Then the new foundation is buried and a new trench is dug. On one side of the wall it is allowed to work only with one section. To speed up the work, work can be done from the other side.
All procedures to strengthen the foundation of a house must be carried out quickly. If the building stands open for a long time, it will sag much faster.
Features of the work
If you are unsure how to properly add a foundation to an existing home, use the information below.
Gravy to enhance
In order not to waste money on replacing the supporting structure, it is enough to lay a new foundation under the finished house in order to update and strengthen the existing foundation. This problem can be solved in one of the following ways:
- the old base is cleaned of flaking, reinforced with a metal mesh, and decorated with finishing material;
- after stripping and reinforcement with rods or a steel belt, the brickwork is laid out in one row and finishing work is carried out;
- After completing preparatory measures to clean the concrete surface and reinforce it with several metal strips, the formwork is installed and the solution is poured.
The third option is the most expensive, but it guarantees the longest service life of the updated foundation. It should be noted that in any of the above cases, waterproofing is carried out.
Gravy for partial replacement
Shifts in soil compositions and the presence of groundwater in close proximity to the foundation become the causes of partial destruction of the foundation. The problem can be solved by partially breaking up the old foundation and pouring a new one. True, you will have to raise the house to the height necessary for the work.
Before starting concreting, we prepare everything that is needed for repairs:
- slats with marks indicating the level of elevation of the building;
- strips for installed jacks;
- steel plates with recesses for jacking heads;
- strong beams for temporary support elements;
- metal staples to connect the logs of a wooden house.
First of all, you should make holes in those corners that are planned for replacement. They contain jack bars, a mechanical device, and a plate. The mechanism is set vertically, the angle is raised to the required height.
During work, rapid lifting or jerking is prohibited; you should act carefully, lifting the house two to three centimeters at a time.
Raising the corner, we set up temporary pillars and dismantle the damaged part of the foundation. New concrete is poured in such a way that a single structure is formed.
Gravy for extra rooms
The new foundation around the old house is first marked out.
Excavation work is being carried out to install reinforced concrete strips or wells for piles. Please note that the depth and width of the additional structure must correspond to the dimensions of the old foundation.
To reliably connect the old and new foundations, reinforcing bars are installed in the concrete base to ensure a strong bond.
Gravy for foundation columns
Between the supports they dig a trench with a depth of a shovel bayonet and a width corresponding to the support. Then a sand bed up to ten centimeters high is poured, and strong formwork panels are placed on the side of the house.
Reinforcing bars are laid and secured to the support posts. To strengthen the foundation, they use not only corrugated reinforcement, but also steel mesh, wire, and scraps of metal.
Formwork is also installed on the outside of the trench, providing points for pouring the concrete mixture. After its dismantling, the voids are filled with concrete.
If there is no desire to carry out concreting, it is allowed to build masonry from brick stone. In this case, formwork should not be installed; it is allowed to use old brick, which is then plastered. If you choose this option, then you will still have to make a sand cushion and a reinforcing frame to avoid shrinkage.
Strengthening the foundation of a house located deeper than the frost line
It also happens that the foundation is constructed in such a way that its base lies below the freezing line of the soil. This type of foundation practically does not experience the lifting action of the soil. However, another problem can happen to it - groundwater can wash away all the soil from under it. This may explain the need and importance of performing drainage work before strengthening the old foundation.
First of all, a drainage system is installed, then the foundation, which has already been subjected to the destructive effects of groundwater, is removed. After this, they move directly to restoration and repair work.
To strengthen the foundation of an old house, a number of works are performed in a similar way to strengthening a strip foundation. Upon completion of the work, it is recommended to install additional waterproofing so that water cannot cause more damage to the building.
Reasons for repairing foundations
Refilling the foundation of an old house may be required not only if it is completely or partially destroyed, which occurs either after a sufficient amount of time has passed after installation, or if the technological process for installing the foundation is disrupted. Often the need to strengthen the support of a structure arises for other reasons.
Reasons for strengthening the foundation of old houses
The specific dimensions of the foundation are determined based on the soil conditions at the construction site and the mass of the structure itself. If it is necessary to expand the house, increase its number of storeys, or even replace the roof with a heavier one that was not taken into account in the project, it may be necessary to add foundation. This type of work can be carried out with a very high-quality foundation that has served for several years.
As a rule, pouring the foundation for an old house is more common than for a newly built one. This is due to the construction of modern buildings, taking into account all the requirements for it. However, when purchasing buildings whose age has exceeded 40-50 years and there is no possibility and means for dismantling them and building a new building, one cannot avoid the problem of pouring a foundation for a finished house.
Strengthening the foundation with piles
Sometimes no method of strengthening an old foundation brings such a noticeable effect as the use of piles. Today it is possible to strengthen the foundation of a house in several different ways:
- screw;
- boring;
- pressed in.
Strengthening the foundation using a screw method is considered the most convenient. To complete it, no special knowledge or skills are required. The main thing is to have equipment that two people can handle. A pile is a pipe equipped with a screw mechanism at the end. Thanks to the screw mechanism, a fulcrum is created when the pile is screwed into the ground. With its help, the load is redistributed after installation on the pile.
The drilling method is used around the building inside and outside - wells are drilled approximately 2 m deep. They are made in increments of 1.5-2 m, then reinforcement is installed in them and filled with concrete. The piles are attached to the building using anchor bolts.
The press-in method is used when drilling operations are not possible. With this approach, the piles are not driven in, they are pressed in. This procedure requires the use of special equipment. It is not recommended to experiment with it yourself.
Base replacement technology
As mentioned above, the foundation of a standard wooden house of an old building does not exceed the level of 0.5 meters, therefore, in order to repair the foundation, the structure must be raised using a jack of appropriate load-bearing capacity.
Scheme of reinforcement and subsequent work on reconstructing the foundation of a wooden house with your own hands:
- Piles. First, screw piles are screwed in around the entire perimeter of the house. Plant metal screws to a depth of 2 m, so the future support will be stronger and more durable. If the installed metal pipes are higher than required, unnecessary centimeters are removed with an electric saw.
- Concrete. Fill the seated reinforcement with pre-prepared concrete mortar to the edges. For the strength of the structure, it is recommended to fill metal rods 1/3 of the height of the screw from the outside.
- Headings. After pouring, the top caps are welded. The work is performed with great care, since their surface will bear the main weight of the housing. Upon completion of welding, the reinforced screws are bound with a channel.
- Lifting the structure. Depending on the square footage of the room, place jacks with a load capacity of more than 25 tons on all sides of the wooden house at several points located at equal distances. Raise the house by 35-40 cm.
You may be interested in: Strengthening the foundation
Lifting is carried out by all involved lifts at the same time, this will prevent unwanted destruction and mechanical bending of the walls. Therefore, if the reconstruction work is carried out on your own, additional help will be required to raise the house.
Raising a house with jacks
Next, metal beams are installed and painted with a special compound. Waterproofing is carried out immediately, and the house is lowered onto a new foundation.
The new foundation will improve the appearance of the building, increase the load-carrying force of the previous foundation and insulate the space under the house. Often in such buildings there is a ground floor that serves as a basement. Reconstruction of the base of a wooden building takes no more than 3 days. When the area is more than 250 m2, work continues for a week.
The amount of time spent on repairing the foundation of a brick private house depends on the level of complexity and severity of damage to the foundation. Strengthening the structure takes a week or a week and a half, and restoring the entire perimeter of the base will require much more time.
Using a “reinforced concrete jacket” to strengthen the foundation:
Using a “reinforced concrete jacket”, you can strengthen the foundation of a house quite effectively. This way, not only the foundation will be strengthened, but also part of the façade of the house.
First, the foundation is cleaned and notches are made on its surface. After this, a reinforcing cage is installed, which is filled with mortar.
If the foundation of the house is severely damaged, brick walls are used. To do this, dig a trench 1 m deep.
After preparation, the foundation is coated with bitumen. Then they build a wall of bricks, and fill the remaining recess with rich clay.
To improve the characteristics of the reinforced concrete frame, anchors are installed in the wall and base. This method is ideal for the popliteal area of the base of the house.
Foundation replacement
So, an inspection of the old foundation showed that it was impossible to do without pouring a new foundation for the house. Where to begin? First, to determine what kind of foundation you plan to install in your home. This must be done before you begin work on raising the house and dismantling the old foundation, since the stages of the work will be different.
Preparation
The most common way to add foundation to an old house involves using car jacks. If you are not sure that you can handle this work yourself, then it is better to invite specialists. But when deciding to do everything yourself, you will need one assistant. So, you need to follow the following instructions:
- Place two jacks at the corners of the house on one side. The jack should be located about half a meter from the corner, and stand on a well-prepared surface - the soil is compacted, and a wooden shield is laid on it. To prevent the log of the lower crown from slipping off the jack, prepare iron plates - size 10x10 cm, thickness at least 5-7 mm.
Raising a wooden house with jacks - At one time, you can lift no more than two centimeters, and supports are immediately installed, made of beams or boards. The optimal height to which you need to reach a log house depends on the situation, but not less than 6 cm. Advice! If the house stood on wooden beams before reconstruction, then you will need 4 jacks and 2 beams for 18. In the second crown from the bottom, through cuts are made on opposite sides of the house at a distance of 30 cm from the corners. A timber is inserted into these cuts, at the ends of which the jacks will be installed. It is advisable to raise the house at the same time.
- Once the old house is raised and well secured, work related to pouring the new foundation can begin.
Tape base
If a foundation has already been laid under the old house, it must be completely dismantled. It is necessary to remove not only the old base, but also the sand cushion under it.
Making a trench for pouring a strip foundation
The trench is deepened, depending on the soil, but not less than 30 cm. The soil at the bottom of the trenches is thoroughly compacted and a new sand cushion is filled in. After this, the formwork is installed, which can be made from bars and old boards. Supports are installed on the outside of the formwork to prevent it from falling during concreting.
The next stage will be tying - it is done using reinforcement with a cross-section of 18 mm and tying wire.
Foundation reinforcement will help strengthen the foundation. Once all the preparatory work is completed, you can begin concreting. The foundation must be poured in one step so that there are no seams. As soon as the concrete is poured to the edge of the formwork, it is leveled with a spatula and given time to set. After the foundation has cooled, it must be covered with cellophane film or pieces of roofing felt and left to dry.
Scheme for pouring a strip foundation for an old house
After a few days, you can remove the formwork; in total, the foundation will dry within a month. Often, when pouring the foundation for an old wooden house, it is necessary to replace the two lower crowns, as they usually become unusable. You can prepare logs (preferably leafy wood) while the base is drying.
Columnar foundation
If the house is small, then you can pour a columnar foundation; this is a less expensive option. Let's look at how to do it right:
- the first thing to do is to dig holes at a distance of at least one and a half meters from each other;
- compact the bottom of each hole and fill it with a sand cushion;
- install formwork for pouring pillars;
Prepared formwork for a columnar foundation - make reinforcement, 4 pieces of reinforcement of the required size, connected using binding wire, and inserted into the formwork;
- concrete is poured.
Interesting: for greater stability and strength of the structure, some craftsmen use steel rods with a cross-section of 50 mm instead of reinforcement, installing it instead of reinforcement strapping. Once the concrete has set, the formwork is removed and the pillars are left to dry. Some owners make a concrete lining of the columnar foundation; this prevents the pillars from skewing in cases where the soil is unstable or with close groundwater.
As soon as the columnar foundation has reached its final strength, you can build on it.
Pile foundation
A new foundation for an old wooden house using screw piles can be an inexpensive and easy-to-implement solution. Piles can withstand heavy loads well and are inexpensive. To raise a house in this way you need to follow these steps:
- Taking into account the soil and mass of the building, piles of the required length and a certain type are selected.
- The house is raised, as in previous cases, certain areas on the crowns are allocated for further tightening of the piles.
- The piles are installed and screwed in using a special tool. You need to screw it in to a depth greater than the freezing point of the soil.
The process of installing a pile foundation for an old house - The height of the piles is adjusted using a construction hydraulic level; it must be equal.
- The piles need to be connected to each other, for this a steel channel is used.
- To ensure the stability of a building on stilts, it is worth welding a special steel plate 5 mm thick, 100x100 in size, onto their base.
- Lower the building onto the piles.
But a complete replacement of the foundation is not always required; sometimes only a part is destroyed or requires repair, for example, if the old foundation is made of brickwork. In this situation, it is possible to carry out work to repair the country house foundation. The video shows the process of pouring a pile foundation for an old wooden house.
Sole widening method
The sequence of the procedure is as follows:
- First, the base is marked on the grip. The length of the markings will be 3 m. You can tear off the foundation one by one through the grip.
- A trench is dug near the old foundation and part of it is covered with crushed stone.
- After this, holes are made in the base into which the pins are inserted. Beams are installed between the brick wall and the base. A metal longitudinal beam is welded to them. Then formwork is installed in the trench and filled with concrete.
In this way, the old foundation can serve as the basis for a new one.

