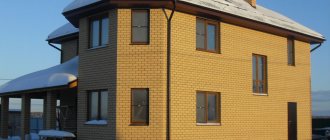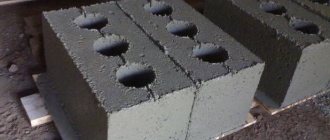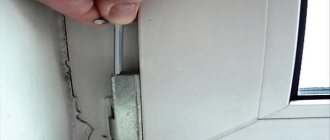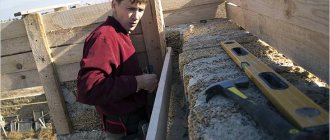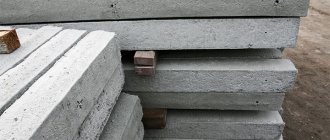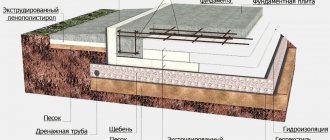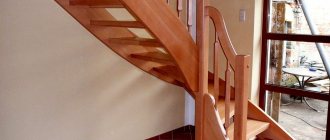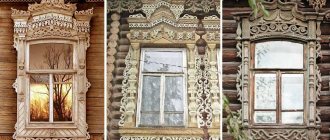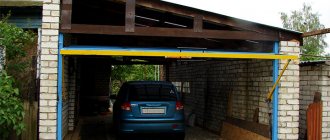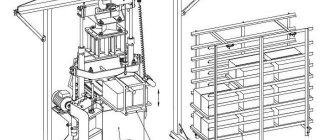Building a house is a very important step, since everything must be done efficiently and reliably, because the future construction should last for many years. It is important to think through the details and first of all decide what material the home will be made of. The first to come to mind are popular materials such as brick or wood, but one more option should be noted that will give both of them a head start - this is wood concrete. The material has a lot of advantages, and this article will talk about this in more detail. In order to save money, many build a house from wood concrete with their own hands, and in this case it is necessary to follow the recommendations of specialists.
What is wood concrete
Composition of wood concrete
Perhaps some of you are learning for the first time about the existence of such a building material. But today more and more buildings are made from it. And this should not be surprising, because it has many positive aspects.
Arbolite is a type of lightweight concrete. It has a coarse-grained structure, and 80% of the entire base is wood chips. The composition of wood concrete includes three main components:
- organic filler (chips, sawdust, shavings);
- Portland cement;
- modifying additives.
Modifying additives in the composition improve the technical characteristics of wood concrete. Thanks to them, the material can have the following properties:
- improved bactericidal qualities;
- acceleration of the setting process;
- regulation of wood concrete porosity.
Sale of wood concrete
You can purchase the material in specialized stores. It is sold both in blocks and as monolithic panels. It is noteworthy that in order to save money, wood concrete can be made independently, for example, in a garage. All you need is to prepare all the components.
Advantages and disadvantages
Advantages and disadvantages of wood concrete
By making wood concrete, you actually recycle waste from wood processing organizations. Due to its composition, wood concrete is a fairly light material, so the future construction will not be very heavy. Besides:
- The complexity of the entire process of laying walls will be reduced.
- The costs of using special equipment will be reduced.
- Installation work will be easy to complete.
- It is not necessary to make the foundation strong.
A wall made of wood concrete is less subject to deformation processes during shrinkage of the house. Thanks to this, you don’t have to worry about cracks and other damage appearing later.
Wood concrete is easy to cut
It should be noted that wood concrete has a lot of positive qualities:
- Low thermal conductivity, due to which the material retains warm air well in the room and prevents the penetration of both cold air in winter and warm air in summer.
- Increased frost resistance, which makes it possible to build buildings in regions with harsh climates.
- Fire resistance, thanks to which the material will not burn, despite the wood content in the composition.
- Good adhesion. This property helps to combine wood concrete with any building materials that adhere perfectly to its surface.
- Strength and durability. This indicator is one of the main ones, since during the construction of any building everyone wants to achieve exactly this goal. Wood concrete blocks are quite strong, so you can easily build a house of 2-3 floors. By the way, wood concrete will not rot and fungi and various microorganisms will not appear in it.
- Porous structure providing excellent sound insulation.
- Light weight.
- Absolutely environmentally friendly.
- Small price.
The material also has its own small disadvantage - low moisture resistance. Wood concrete is hygroscopic and easily absorbs moisture from the environment, so during work it must be isolated from moisture.
All this makes wood concrete an ideal option for building your home.
Do-it-yourself arbolite blocks: DIY production at home
Energy prices, alas, do not show a downward trend, so when building housing, issues of truly effective thermal insulation of houses always come to the fore. There are many different technologies for insulating buildings using facade or internal materials, using special hanging structures, etc. However, many issues are resolved already at the construction stage, if building materials that have their own high thermal insulation qualities are used for the construction of walls. One of these materials is wood concrete, or, as it is more often called, wood concrete.
DIY wood concrete blocks
Once widely used in construction, it has been undeservedly forgotten over time, and many potential developers sometimes don’t even know anything about it. However, wood concrete began to regain its position in demand and began to appear on sale. But if you can’t purchase it, you shouldn’t despair - there is always the opportunity to make wood concrete blocks with your own hands.
What is wood concrete and what are its main advantages?
The material, which is commonly called wood concrete, consists of two main ingredients. Its bulk is a filler made of wood chips and sawdust, which are interconnected by the second fraction - Portland cement. The total mass may include special chemical additives that improve the quality of wood or increase the plasticity of the resulting mixture, but their specific amount is very low.
The main component composition of wood concrete
There is no need to assume that such wood concrete is some kind of new product in the family of building materials. On the contrary, the use of plant components with mineral binders has a long history - how can one not recall the ancient technology of adobe construction, where the main ingredients are straw and clay. With the development of silicate production, when the production of cement began on a mass scale, the first experiments began with wood concrete.
In the 50s and 60s of the twentieth century, wood concrete began to be produced on an industrial scale. The material underwent extensive testing, received the corresponding GOST, and was constantly modified - several scientific teams worked on this issue. A clear proof of the quality of the building materials produced is the fact that several buildings at Antarctic stations were erected from wood concrete, including the canteen and kitchen buildings. The calculation paid off - delivering such a lightweight material over a huge distance was not very difficult, and the walls, only 30 cm thick, maintained a comfortable mode in these extreme conditions.
Unfortunately, in the future, the main emphasis in the industrial production of building materials was placed on reinforced concrete; problems of energy saving and ecology were of little concern at that time, and wood concrete was undeservedly simply forgotten. A fairly wide network of enterprises producing it ceased to exist, and no developments were carried out in this direction.
Nowadays, this direction of production of wall materials is being “reanimated”. Arbolite began to be used again in construction, and the demand for it increased. Many private entrepreneurs are engaged in the production of wood concrete - machine-building enterprises have even launched the production of special mini-lines. Adhering to certain technologies, it is quite possible to make wood concrete blocks with your own hands and at home.
Mini-line for the production of wood concrete blocks
What remarkable qualities does this material have, and what benefits does it provide from its use:
- The first thing people always pay attention to is the excellent thermal insulation characteristics. The wood itself is “warm”, plus the “airiness” of the wood concrete plays a big role. Let's compare - only 300 - 400 mm of wood-concrete masonry resists the cold as effectively as a brick wall about 2 meters thick!
A house built from wood concrete is not afraid of any frost
- Wood concrete is an excellent sound insulator. Street noise will not penetrate into the house built from it.
The lightness of the material greatly simplifies the construction process and reduces the load on the foundation
- The material is lightweight - its density is from 400 to 850 kg/m³. And this also reduces the cost of transportation and construction (no special lifting equipment is needed), reduces the load on the base of the building, and it is possible to use a simpler and cheaper foundation.
- The lightness of wood concrete does not mean its fragility. On the contrary, it has enviable ductility and shock-absorbing qualities (compression up to 10% of volume) with good bending strength. Under load, it will not crack or crumble, and after removing the force it tries to restore its previous shape - the reinforcing effect of wood chips is felt. Strong accented impacts that destroy other wall materials are limited to only the dented surface, but without disturbing the overall structure of the block.
This is especially important when constructing buildings on problematic soils or in regions with increased seismic activity - the walls of the house will not crack.
- Wood concrete is an environmentally friendly material. With proper pre-treatment of raw materials, it will not become a breeding ground for microorganisms, mold, insects or rodents. There are no processes of debate and decay of the material with the release of substances harmful to human health. At the same time, it has excellent vapor permeability, the walls are able to “breathe”, and condensation does not accumulate in them.
- The material is practically non-flammable, despite the high wood component content. At critically high temperatures, it retains its given shape much longer than other polymer-based insulation blocks.
- Arbolite walls easily lend themselves to any type of external finishing, showing excellent adhesion with most of the building mortars and mixtures used, even without the use of additional reinforcing mesh.
- The plasticity of the source material allows building blocks to be molded into almost any, even the most bizarre, configuration, which opens up wide scope for architectural design.
Arbolite blocks are easy to process
- One of the important advantages is the ease of processing of wood concrete blocks. They are easy to cut even with a regular saw, and they can be precisely adjusted to the required size during construction. In addition, it is easy to drill a hole of any diameter in the walls of this material; self-tapping screws are screwed into them perfectly and nails are held in place.
Video: positive qualities of wood concrete
“Basics” of wood concrete production technology
First of all, it is necessary to make a reservation that everything said above and what will be discussed in the future relate specifically to wood concrete, that is, wood concrete. The fact is that sawdust concrete is often presented under a similar term (made from fine sawdust with the addition of sand), but there are more differences than similarities between these materials.
- To produce wood concrete, wood chips are used, obtained by crushing wood. At the exit from the crushing machine, fragments with a length of 15 ÷ 20 mm, a width of about 10 and a thickness of 2 ÷ 3 mm are obtained. In industrial conditions, this is carried out by special installations that quickly process non-commercial wood - branches, slabs, tops of cut trees, waste from wood processing enterprises.
Wood chips for the production of wood concrete
By the way, not all types of wood are suitable for the production of wood concrete. These are mainly, of course, coniferous species - pine, fir, spruce, but larch is not used for these purposes. Good material is also obtained from certain hardwoods - poplar, aspen, birch. Beech waste cannot be used for wood concrete.
- The resulting wood pulp is necessarily subjected to special chemical treatment. The structure of wood contains many water-soluble substances of the sugar group, which not only reduce the performance qualities of the material itself and significantly extend the time for complete setting of cement, but can also cause fermentation processes in the thickness of ready-made blocks. This can result in the formation of voids, swelling of the surface and other negative consequences.
Neutralization of these substances is carried out with solutions of calcium chloride, aluminum sulfate or “liquid glass” in a certain proportion. In addition, to prevent the development of various forms of biological life in the thickness of the material, wood chips are treated with antiseptic compounds.
- The next stage of production is mixing the chipping mass with the binding component - Portland cement. Its specific gravity is approximately 10 to 15%. Plasticizers can be added, but not more than 1% of the mass.
- The resulting plastic mass is supplied to the molding section. The technology can be different - pressing or compaction on a vibration stand, depending on the intended purpose of the resulting products.
Molding machine for arbolite blocks
- After the molds are completely filled, they are transferred to the drying area, where a certain temperature and humidity regime is maintained. Then the forms are removed (stripping), and the resulting blocks are dried for another 2 days at a temperature of about 60 ºС.
- If necessary, finished products undergo mechanical modification and then enter the warehouse for packaging and shipment to consumers.
The percentage composition of the components is not a clearly defined value - it can vary within certain limits depending on the specific products and their intended purpose.
When producing large-sized parts, additional reinforcement can be used, including the installation of embedded technological plates and rigging loops.
Large arbolite products must be reinforced
Industrially produced wood concrete (you can find the names “urmalit”, “timfort”, “woodstone”, “durizol” - they differ slightly in the percentage of additional polymer components) is divided into structural and thermal insulating:
- The density of structural wood concrete reaches 850 kg/m³, surface strength is about M-50, thermal insulation properties are not too high - thermal conductivity 0.14 - 0.17 W/(m×°C).
- Thermal insulating wood concrete has a different picture - density up to 500 kg/m³, strength index in the range M-5 ÷ M-15, but thermal conductivity is very low - 0.08 ÷ 0.1 W/(m×°C).
How to make wood concrete blocks yourself
The number of mini-enterprises for the production of wood concrete blocks is growing (for some craftsmen-entrepreneurs this is becoming a very profitable business), and the material is increasingly found in free sale. But there will never be a shortage of home craftsmen who always try to do everything on their own.
What is needed for the manufacture of wood concrete building parts:
- First of all, you need the most important material - wood chips. It is clear that you need a lot of it - starting a process over several blocks simply does not make sense. It’s good if there are woodworking workshops nearby where you can negotiate inexpensive purchases of such waste. Making wood chips yourself on a large scale is a very difficult task, unless, of course, you have a special crusher on your farm. Craftsmen find original solutions, constructing such installations on their own.
Video: homemade wood crushing machine
- You will definitely need a concrete mixer - you won’t be able to prepare a significant amount of high-quality wood-cement mixture by hand.
- The required number of forms is prepared in advance. They can be made from wood (boards, thick plywood or OSB), and it is better if they are collapsible - the process of stripping will be much simpler. Usually they make a long mold with jumpers so that several blocks can be made in it at once. To prevent the solution from sticking to the wooden surface, the inner walls can be lined with old linoleum.
One of the options for collapsible molds for the production of wood concrete blocks
Another approach is a welded or also collapsible structure made of sheet metal with cells of blocks of a certain configuration and size. If desired, you can purchase or order factory molds, often even with devices for molding and pressing - they will allow you to produce blocks of complex configurations, including hollow ones.
Machine for forming hollow blocks
- To compact the wet mass in the molds, it is necessary to prepare a tamper. You can also use the vibrocompression technique. The easiest way is to use a hammer drill for this purpose and transfer its vibration to a stand with a spring-loaded surface. Another method is to make a stand with an electric motor installed on it, on the rotor of which an eccentric flywheel is installed.
You can make a similar vibration stand for molding yourself.
- To process wood, certain chemicals may be needed - we will talk about them a little later.
- It is necessary to prepare an area under a canopy to place filled forms and manufactured blocks for the drying cycle.
In what sequence is the work of making wood concrete blocks performed:
1. Prepare wood pulp. It must be cleaned of dirt, earth, and debris. The total volume content of by-products (bark, pine needles or leaves) should not exceed 5%.
An excellent tool for pre-treating wood chips is calcium chloride.
Wood chips must be freed from dissolved sugars. The easiest way is to keep it in the open air, stirring occasionally. However, this will take a lot of time - about 3 months. To speed up the process, it is better to treat it with a 1.5% solution of technical calcium chloride at the rate of 200 liters of solution per 1 m³ of wood. Maintain the mass in this state for up to 3 days with regular daily stirring. However, it should be remembered that this method is only suitable for coniferous species.
Another method is “liquid glass” treatment, but it should be carried out already when mixing the solution, since silicate components can lead to sintering of the chip mass. And here there is a nuance - “liquid glass” can be used with any type of wood, but it will significantly reduce the ductility of the resulting blocks and increase their fragility.
“Liquid glass” - accelerates the hardening of the solution, but increases the fragility of products
2. Before starting further work, wood chips should be treated with lime mortar. It must completely neutralize all the chemical components of the tree, plus give it antiseptic properties.
The shavings are soaked in a solution of slaked lime (5÷10%) for 3 hours. Then it is laid out on a mesh to allow the water to drain. The raw wood is no longer dried, but is immediately used for further preparation of the working molding mass.
3. The mixture for molding is prepared. To do this, wood chips are first mixed with water in a concrete mixer, with the addition of “liquid glass” (no more than 1% of the total mass of the planned amount of solution). When a semi-liquid slurry is obtained, they begin to add cement (not lower than M-400) and gradually increase the amount of water. The general proportion should be maintained within the following limits: 4 parts water to 3 parts wood and 3 parts cement.
Mixing wood-cement mass for molding
Here you should immediately warn against the common mistake of novice craftsmen who begin to measure components in a volumetric ratio. The given proportions relate exclusively to the mass of materials introduced into the mixture.
The solution is mixed until completely homogeneous and all possible lumps are broken. As a result, the resulting mass should be plastic, but quite crumbly. When you squeeze the lump in your palm, it should retain its shape without crumbling after the force is removed.
4. The next stage is molding. When the mixture is completely ready, the molds must be lightly coated with liquid cement laitance or oil waste. The wood-cement mass is laid out in them in stages, in 3-4 passes, with careful compaction of each layer. If you have a vibration stand, this will greatly simplify the task. When tamping, it makes sense to pierce the mixture several times with sharpened reinforcement to make it easier for air bubbles to escape.
You can leave a free space on top, approximately 20 mm, and fill it with plaster mortar, leveling the surface with a spatula. This will allow you to get blocks with a smooth side already plastered.
One of the sides can be immediately made “plastered”
There is another way to decorate blocks. Pebbles are placed at the bottom of the forms, tiles are placed whole or in fragments, then they are filled with ordinary dense concrete mortar to a thickness of about 20 mm, and only then the final molding of the block is carried out.
You can use other methods of external decoration of wood concrete
If reinforcement of the block is required, then first a layer of wood concrete is laid, then a reinforcing mesh is installed and a layer of concrete is poured to completely cover it, and again a layer of wood concrete is placed on top.
Forms filled with mass are sent to the pre-drying place.
Drying wood concrete blocks will require a fairly large area
5. After a day, you can remove the formwork or remove the set blocks from the molds. They are placed under a canopy for further drying and strengthening. This usually takes two to three weeks, depending on air temperature and humidity.
Video - An example of wood concrete production at home
A well-organized process, with a sufficient number of molds and means of “small mechanization,” will make it possible to produce up to 80-100 blocks per day using such manual molding. This should completely ensure the uninterrupted construction of a house built from wood concrete.
Procurement of material
If you want to build a wood concrete house, you need to immediately decide how to do it - build it from blocks or pour a monolithic house from wood concrete . Next comes another choice - buy the material or make it yourself. If you have the means and decide to buy the blocks, just prepare a storage area for them under the shed. Making wood concrete yourself is also welcome; all you need to do is prepare the material in advance.
The basis for wood concrete is wood chips, but they should not be too small - at least 4x5x0.5 cm. This is due to the fact that wood absorbs moisture very quickly. If the chips are small, when mixed with cement they will simply lose their properties.
The preparation of raw materials should take place in the following sequence:
- Purchased waste from the sawmill should lie in the open air for 3-4 months.
- After this, they need to be treated with a limestone solution (2.5 kg per 150 liters of water).
- The wood chips must be stirred for 3 days.
- Wait until the limestone mortar dries.
Additives for wood-concrete mixtures can include:
- aluminum sulphide;
- slaked lime;
- calcium or aluminum chloride.
After all the steps, it’s time to start mixing the wood concrete mortar.
Features of preparing wood concrete
The preparation of wood concrete has its own subtleties, without knowing which you cannot achieve quality. This is largely the reason for the skepticism of some builders towards this material.
I recommend: Do-it-yourself drywall putty, how to putty drywall
It looks simple - mix sawdust with cement and water. But it soon turns out that what was received does not want to harden, and if it does harden, it peels off and cracks. Hence the conclusion is drawn that all the stories about the merits of wood concrete are not worth the sawdust.
In reality, it's not that simple. Wood cells contain various types of sugars (glucose, sucrose, hemicellulose, etc.). These are water-soluble substances that negatively affect the cement component of the material. They slow down and even completely stop hardening and have a destructive effect on the structure of cement.
Fortunately, it is quite possible to combat this.
The easiest way is to let the wood material sit in the open air for a couple of years. During this time, all substances harmful to cement are washed out, turn into insoluble compounds or decompose.
But since such a long process is not always possible, various substances are added to the wood concrete to neutralize sugars. Of these, for self-production of wood concrete, a combination of slaked lime with liquid glass, or calcium chloride and aluminum sulfate (alumina sulfate) is suitable. The first option is cheaper. In addition, some craftsmen consider it more reliable and less demanding on the quality of raw materials. The second attracts with a noticeable acceleration of the setting of the mixture.
Preparing the mixture
To prepare 1 m3 of wood concrete solution, you will need the following components:
- 300 kg of wood chips;
- 300 kg of Portland cement;
- 15–35 kg of chemical additives;
- 350–400 liters of water.
Container for mixing
Kneading is best done in a container with low sides; a large trough would be ideal. Otherwise, you can use a concrete mixer. To make wood concrete blocks, you will need molds. They can be made from wooden boards covered with plywood or sheets of metal. To make a bottom for them, use linoleum. For the convenience of further work, make handles.
The molds must be moistened with water or lime before pouring. And the bottom, which is made of linoleum, will need to be changed periodically, as it will wear out.
Now you can mix the solution. For this:
- Pour sawdust and additive into a trough or concrete mixer.
- Cover everything with water and mix well. If you are doing this by hand, use a garden hoe rather than a shovel to mix.
- Then add Portland cement and water.
- After which everything needs to be thoroughly mixed again.
- Treat the made forms with lime.
- Pour the mixture into the molds and compact it well.
There is no need to pour the solution flush into the mold. Leave 2-3 cm of space from the edge of the pan. The top of the wood concrete should be covered with a plaster mixture and leveled using a spatula. The block should be kept in the mold for 24 hours so that it sets and becomes stronger. The next day, the blocks need to be removed and placed under a canopy. There they will wait in the wings for 2-3 weeks, only after which they can be used for construction work.
If you plan to make the walls monolithic, gradually filling them, mixing the mortar should occur immediately after the foundation is made and everything is ready for pouring the walls. The technology for mixing the solution is the same.
So, the material for building a house has been prepared, next we will look at how to build a house. If you already have a house plan and drawings, then the first thing you need to do is make a foundation - the basis for the future house.
Foundation arrangement
Foundation
The main advantage when working with wood concrete is its low weight. Therefore, the foundation for your building can be anything:
- pile foundation;
- strip shallow foundation;
- slab foundation;
- columnar foundation.
The important fact is that even if the building sags (which cannot be avoided), the walls of your house will not crack. This is possible due to the unique properties of wood concrete wall blocks: they have high fracture strength. Thanks to this, you can choose any type of foundation in order to save money and ease the arrangement. Most often, preference is given to bored piles and strip shallow foundations.
Shallow strip foundation
Briefly about how to make a strip foundation:
- Prepare the foundation, mark the site according to the house plan.
- Dig a trench under the foundation.
- Compact the bottom by making a 5 cm high cushion of crushed stone or sand and compacting it.
- If desired, install reinforced mesh.
- Then make the formwork. Make sure that no gaps are formed.
- Now you can pour the concrete, compact it and expel the air.
- Everything is leveled with a trowel and left until completely dry, which will take 1 month.
Principle of waterproofing stickers
Since the wood concrete from which the walls will be built has low moisture resistance, the foundation necessarily needs waterproofing. Firstly, the base must be raised 40–50 cm above ground level or a half-meter brick base must be made. Secondly, the foundation must be lubricated with bitumen and 2-3 layers of waterproofing (for example, roofing felt) laid.
Briefly about how to make a bored pile foundation:
- Calculate the future foundation (depth, height above the soil, frequency of piles).
- Mark the area based on calculations.
- Make holes for the piles.
- Make formwork and make a cushion.
- Reinforce the future foundation.
- Install piles and carry out waterproofing work.
- Pour concrete into the wells.
Masonry walls made of wood concrete
When the selected foundation is ready, you can begin building the walls. If you have already done brickwork, it will be easy for you to work with wood concrete, since the principle of operation is the same. The order of work is as follows:
- Masonry starts from the corners. It is necessary to align the corner blocks perfectly evenly, since the evenness and quality of the future wall depends on this. For these purposes, use a building level.
- Then a cord or fishing line is stretched between the corners. It should run along the edge and be well stretched. The following blocks will be aligned with it.
- After this, the laying of the blocks occurs directly. They need to be adjusted to the level of the fishing line and the same seam should be made, no more than 1 cm.
- Having finished the first row, do the second in exactly the same way, only with the link you have chosen.
- If the blocks need to be adjusted to size, they can be cut with a stone saw.
To ensure reliable and high-quality masonry, you should consider some points:
- In order for a house made of wood concrete to exhibit its thermal properties 100%, the formation of cold bridges must not be allowed. They will contribute to large heat loss. To remove them, when laying, use the method of breaking the seam using a wooden plank. It should have a cross section of 12x12 mm.
- Since wood concrete strongly absorbs moisture, before installing the blocks they must be moistened with water. Otherwise, it will absorb water from the cement solution. Another option is to make a thinner solution.
- If it is necessary to build a house with a non-standard design, the blocks are processed immediately on site using a stone-cutting saw. If you don’t want to spend a lot of time, shaped blocks can be ordered from specialized companies, but this will cost more.
Detailed instructions for building a house from arbolite blocks
To build a house from wood concrete with your own hands, you must strictly adhere to generally accepted technology.
Pouring the foundation
Arbolite blocks are very light, so there is no need to build a strong foundation for them. It can have almost any design and configuration. If a strip foundation is selected, the following sequence of work should be followed:
Strip foundation installation diagram
- the external contours of the foundation are marked on the surface;
- carry out excavation of soil to the designed depth;
- a sand and gravel cushion is placed at the bottom of the trench, which is subsequently compacted;
- install formwork;
- install fittings;
- concrete is poured;
- after a few days the formwork is removed;
- the surface of the foundation is treated with bitumen and several layers of roofing material are laid;
- carry out backfilling.
Construction of the plinth and masonry of wood concrete walls
For arbolite blocks, the base can be built from several rows of bricks. The recommended height of this part of the house is 500 mm.
The technology for laying walls made of wood concrete is no different from the technique for constructing load-bearing structures from any other blocks. Installation of the material begins from the edge of the base, with mandatory bandaging of the seams. The position of each element is carefully checked using a level. Wood concrete is laid using conventional cement-sand mortar.
After installing every three rows, take a break for a day. This time is enough for the solution to set.
Layout of arbolite walls
Reinforcement of masonry from arbolite blocks
It is not necessary to reinforce wood concrete, but such a solution will help increase the rigidity of the walls. To perform this operation, use a plastic mesh or ordinary steel rods. It is recommended to lay the reinforcement in the corners of the house, where the walls meet.
Reinforcement of wood concrete masonry
Installation of jumpers
To install lintels over window and door openings, use one of the following solutions:
- use of a metal corner. Its edges are walled up in the walls, after which blocks are inserted inside;
- use of channels. Grooves are made in the blocks and then laid on the lintel.
Lintel for arbolite blocks
Installation of flooring in a house made of wood concrete
To construct the floor, you can use wooden or metal beams or reinforced concrete slabs. It is not necessary to pour an armored belt under this design.
Flooring a house made of wood concrete
Rules for finishing a house
Finishing a house made of wood concrete can be carried out immediately after the completion of the main construction work. Walls made from this material must be protected from external influences as quickly as possible, since they are capable of absorbing moisture.
For exterior finishing, plaster, brick, siding, and lining are used. Inside the house it is allowed to use any materials at the discretion of the owner.
Monolithic walls
Monolithic house made of wood concrete
If you plan to make monolithic walls, you need to make a solution before starting work. The technology is similar to conventional concreting. Formwork is installed on the foundation. Its height should be 60 cm maximum. It is important to ensure that it is sufficiently reliable and strong to withstand the load of heavy wood concrete, so it must be well connected and strengthened.
As reinforcement for the rigidity of the wall, you can use wooden frames, which are installed vertically in increments of 120–150 cm. Thanks to the frames, an expansion joint is created, which helps to distribute the load evenly. The boards must be treated with an antiseptic.
It is better to pour concrete in a layer of 50 cm and no more, so that the structure does not fall apart under the weight. Do not fill the solution to the brim. After that, everything is compacted tightly and waited for drying (usually 2-3 days). As soon as the solution has set, the formwork is dismantled and raised higher to pour the next layer of wood concrete. The formwork should be removed carefully. All work is carried out until the required building height is reached.
The main mistakes when building houses from wood concrete
When building a house from wood concrete blocks with your own hands, you can make the following mistakes:
Wood concrete house
- involving non-professionals in the construction process. Failure to comply with technology leads to irreparable errors;
- use of low-quality blocks. Over time, they collapse, making normal operation of the house impossible;
- incorrect block geometry. Leads to excess consumption of mortar and deterioration of the appearance of the building;
- the presence of a plinth made of cellular concrete. Leads to the penetration of moisture into the walls, which impairs their performance;
- lack of armored belt in front of the ceiling. The presence of this element eliminates uneven load on wall structures.
Video on the topic: Do-it-yourself wood concrete house
Publications on the topic
Features of building houses from expanded clay concrete blocks
Step-by-step instructions for constructing a foundation from FBS blocks
Comparison of the pros and cons of a cinder block house
Finishing arbolite walls
Finishing arbolite walls with stone
Thanks to the rough surface, arbolite walls have good adhesion (adhesion to any surface). This means that you can plaster the walls right away, without additional preparation of the walls.
Any material can be used as an external cladding material:
- siding;
- lining;
- brick;
- wood (block house);
- facade paint.
Inside, the walls of the house can be decorated with whatever your heart desires. There is only one rule - indoor humidity should not be more than 75%.
Roofing
Installation of floor slabs
When the frame of the future building is made, you should take care of the roof over your head. The main task is to correctly distribute the load throughout the entire structure. To solve it, you can resort to one of two options:
- Make a concrete screed that is reinforced over a layer of wood concrete.
- Place the wooden beam on the blocks (mauerlat).
The second option is most often used. The beams must be treated with an antiseptic and installed in increments of 60 cm. The cross-section of the beams is 10×20 cm. To make rafters, boards with a cross-section of 20×5 cm are used. The rafters are covered with waterproofing material.
The ridge is made of timber measuring 5x5 cm. It must be attached to the rafters. For the sheathing, take a 15x3.5 cm board and fasten it in increments of 25–30 cm. All that remains is to lay the roofing material. It can be slate, metal tiles or corrugated sheets.
This house is built from wood concrete
So, it’s quite possible to make your own home from wood concrete. Moreover, such a house will be warm and durable.
Arrangement of nodes and jumpers, partitions
At the junctions of internal walls and partitions, we establish connections using fiberglass reinforcement bars with a diameter of 10-12 mm. Either by embedding them in advance into the wall, or after the mixture has dried, we insert them into the drilled holes, or, if the wood concrete is still soft, you can do without drilling, or drive the rods in with a hammer. For partitions, we narrow the formwork and move it up to 15 cm. This thickness of wood concrete for partitions is sufficient for good sound insulation and is quite reliable in strength.
I recommend: Decorative wall covering resembling small “pimples”
In areas of window and door openings, we supplement the formwork by installing a shield at the top of the opening, supporting it with racks. In this place we lay a mesh of four fiberglass reinforcement rods with a diameter of 14-18 mm. We make the distance between them 10 cm and leave a protective layer (gap) of 10 cm on each side. The ends of the rods should extend beyond the edges of the opening by at least 20 cm.
If the opening is expected to be loaded with floor beams, we cover it with a wooden beam or a ready-made monolithic concrete lintel.
In areas of window and door openings, we supplement the formwork by installing a shield at the top of the opening, supporting it with racks.
