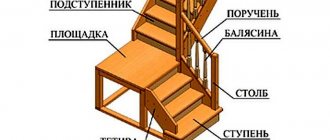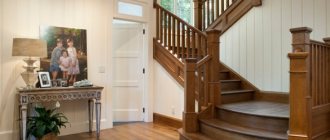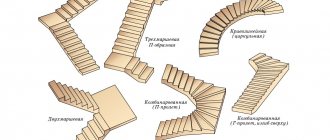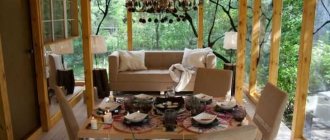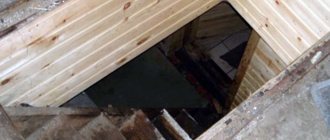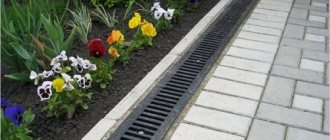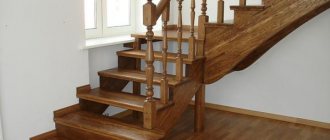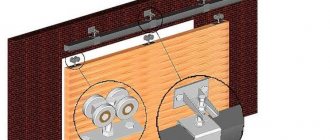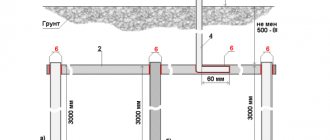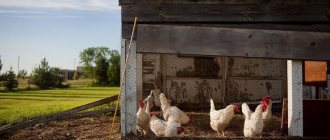Stair options
There are several design types.
Marching
They are considered a fairly common option, which is convenient and safe for all family members. This design is more suitable for a large private house, as it takes up a lot of free space.
The photo shows a closed staircase leading to the second floor in the interior of a private house.
Screw
Such a round staircase has a special charm and perfectly complements the interior of a private home. Narrow stairs have a support in the form of a pipe with a cascading string of steps going down in a spiral.
On the Bolts
Outwardly they look light, but are very durable and can withstand significant loads. The main distinguishing feature of bolt stairs, also called system stairs, is the absence of load-bearing structures under the steps. This feature creates the effect of floating steps. Looks great in a modern style and does not visually overload the interior.
Folding
In order to save space, a private house is equipped with a retractable staircase that can be folded and retracted at the right time. The design is based on small sections connected to each other, which are hidden in the ceiling hatch.
By shape
Ready-made stairs are presented in a wide variety of shapes, but all of them can be divided into several categories: straight, turning, corner, wall-mounted or located along the wall. In a two-story private or country house, you can install any of these options. So that you can choose a suitable staircase, it is worth determining in advance its future location and the area of free space.
Straight
Here the name speaks for itself - the structure is a straight span, consisting of one flight. Such interfloor stairs contain no more than 16 steps; if there are more of them, it is more logical to make turning parts with a platform for connecting additional flights.
Related article: Features of monolithic stairs: their types, rules for reinforcement and installation
Straight stairs are the most common structures that are installed in a two-story house or cottage. These are simple and at the same time beautiful solutions; storage rooms and bookcases are often installed under the bay, making ergonomic use of the free space.
Along the wall
Unlike straight stairs, which are mainly installed in the center of the room, structures from this category are erected along the walls. This move allows you to “fill” the free space in narrow passages and not clutter up the center of the room.
Stairs located along the walls are usually compact in size and do not take up much space. In a more spacious cottage, a monolithic staircase, completely attached to the wall, with risers will be suitable. If free space is limited, then it is better to take a closer look at lighter models with open steps.
In a two-story house, the interior of which is made of clapboard or imitation timber, economy-class wooden stairs or hand-made structures will fit best.
Corner
There are also corner stairs, they are also called L-shaped. Such structures are spans of two flights and can be made with a turning platform or with winder steps. The most common first option. The assembly and installation of such stairs from a technical point of view is a simple process, so they can be made with their own hands by craftsmen who have basic skills in working with materials and tools, especially if wooden staircase systems are chosen.
You can place and decorate such a staircase even in a small room - it is suitable for any type of real estate (for a private house, a multi-level apartment, a cottage and a summer house). Thanks to its design solution, the corner staircase will allow you to create a place underneath where household items and items for minor purposes can be stored.
The main advantage of corner structures is the presence of a platform, which will provide an opportunity to rest while ascending or descending (this is especially true if elderly people live in the house).
Forms
Straight-shaped structures are especially popular. They are convenient, functional and more cost-effective. Such models are distinguished by one linear span that does not change direction. The rotating structure, thanks to the platforms separating the steps, can be rotated 180 degrees. A semi-spiral staircase has triangular or trapezoidal treads with overlapping fastenings.
The photo shows the interior of a hall in a private house, decorated with a semi-spiral staircase to the second floor.
For arranging a corner space in a room, L-shaped structures with two flights rotating 90 degrees are especially suitable. This model is a combination of a spiral and flight of stairs and is equipped with winder steps.
The photo shows a wooden turning staircase to the second floor in a private cottage.
The U-shaped model is a very interesting option, which provides a change in direction in the opposite direction without taking up extra space. If the room is too small or the opening in the ceiling is not of sufficient size, it is possible to increase the angle of inclination of the structure relative to the horizontal plane. A steep “duck step” staircase would be especially appropriate here.
The photo shows a flight of stairs in the shape of the letter P, leading to the second floor in a wooden private house.
Types of stair systems
Today, suppliers offer ready-made standard stairs. There are beautiful options that can be ordered according to individual sizes, or you can make such a design yourself. Before making the right decision, you should first study the main types of staircase installations, their design, features and advantages.
Among the main types of stairs, spiral and marching stairs are especially popular. They differ from each other not only in appearance, but also in the installation method. Let's look at their distinctive aspects and figure out which one is right for your home.
Screw
Spiral staircases are most often chosen by those whose homes have little free space - they are ideal for both apartments and private houses with a small area. Such structures are small in size, so for their installation sometimes it is enough to allocate about one and a half meters.
Externally, the spiral staircase resembles a spiral structure, which is based on a counter, narrow steps and also rounded handrails.
The main advantages of such stairs include their unusual design, the ability to install even with limited free space, space saving, and a variety of shapes. There are not only classic round models, but also square and 8-corner options. Look at the photos, the variety of designs is impressive.
Most often you can see spiral staircases with a metal frame, but there are also models made entirely of natural wood. If desired, you can install a combined model in your house, where the base is metal and the steps are wood. The latter option is more related to modular design solutions.
Among the disadvantages of such stairs, one can only highlight the difficulty of installation - not everyone can cope with self-assembly of the structure. In addition, spiral staircases are not recommended for installation in houses where small children, the elderly and people with disabilities live.
It is worth noting that such structures are not suitable if several residents plan to move up the stairs at the same time; it will also be difficult to lift large items.
Marching
Marching stairs are most often found in the interior of a country house and cottage. They come with one flight (platform), two or three or more - the number of such elements depends on the height of the room, since the interfloor spaces are different.
Depending on the number of spans, this design can be straight - this is a classic, angular, or rotary (with a small intermediate platform). In the latter case, when there is more than one flight, a wide step is arranged between the elements to the left or to the right - the direction is determined by the presence of free space on one side or another.
A staircase with a 90-degree turn is considered a quarter-turn, while a model with a turn around its axis is considered a half-turn. When turning in a full circle, it is no longer a marching staircase, but a spiral staircase.
Also, flight stairs are divided into wall-mounted (when the structure can only be arranged along one of the walls) and independent (aerial). In the latter case, the sides are free, the structure simply rests on the floor in the center of the room. From this we can conclude that an independent staircase model is only suitable for a country house with a large area; it will look great in a spacious cottage.
Such a staircase to the second floor is easy to assemble with your own hands, while professional craftsmen recommend focusing on dividing the flights with 10 or more steps.
Combined
There are also stairs that combine the design features of both marching and spiral models. They are extremely rare, since the process of their installation is very complex, requiring careful calculations. The combined ladder is usually straight at the top, and there is a smooth turn at the bottom (like spiral structures). On the sides there can be either railings or glass or lattice partitions. The photo below shows the combined type of staircase system.
Related article: Cladding concrete stairs with wood: finishing features and technology
Materials
A wide variety of raw materials are used for production.
Wooden stairs
The most popular material is considered to be wood of various species. Eco-friendly solid wood products look expensive and classy. Wood is also great for designing railings and balusters.
The photo shows a living room in a private house with a staircase to the second floor made of natural wood.
Metal
The use of iron in the manufacture of stairs to the second floor allows us to achieve a durable and reliable model with a long service life. For modern interiors, such structures are often coated with chrome. Metal can be combined with other materials, used only as a laconic frame or in the design of lace forged railings.
The photo shows a semi-spiral metal staircase to the second floor in a spacious living room in a private house.
Concrete stairs
Since concrete has a lot of weight and a bulky appearance, such installations are not suitable for every private home. To give a more interesting look, choose combined products with natural wood finishes.
Glass
Reinforced glass is used in the manufacture of staircases and its various elements. This material makes it possible to add lightness and airiness to the design, as well as to give the environment a feeling of spaciousness even in small rooms.
To the kitchen-living room in a private cottage, decorated with a glass staircase.
Stairs made of stone
Taking into account financial costs, preference is given to artificial or natural stone. Such a staircase to the second floor not only looks expensive and classy, but is also hygienic, strong and durable. The combined model made of stone and metal is especially expressive. Products made of granite or quartzite will make the surrounding interior in a private cottage complete and solid.
Fencing
The staircase can be decorated with or without railings. Here the choice is to the taste of the owner of the house. However, it is worth remembering that the stair railing is designed to ensure safe movement. Eliminating the risk of falls and injuries is especially important if children, elderly people, and people with disabilities live in the home.
If we refer to the standards, they read as follows:
- Structures with more than three steps must necessarily have railings on at least one side. In the case of stairs up to 1.2 m wide, railings are installed on both sides.
- Handrails are fixed on balusters (vertical elements), which should be placed at a distance of no more than 15 cm from each other.
- Railings and handrails must be made of high quality and be rigid, because the safety of movement on the stairs depends on this.
- The material used to make fencing parts can be very different, the main thing is that it is easy to process and does not require special care.
If you decide to make balusters in fewer quantities than required by safety standards, you will still have to install fencing elements between them. These could be metal strings or a grid.
Metal or wood is used to make handrails. In the first case, it can be stainless steel, brass or aluminum. Brass is more expensive, but aluminum cannot be called a durable metal. Lattice elements will fit more successfully into a loft-style interior, especially if the staircase is installed along a brick wall.
For a rustic style, the best option is a design with wooden elements. This material looks noble and allows you to make balusters of any shape and complexity. Some companies offer ready-made projects - beautiful stairs with sculptural carvings that do not require additional decor.
Some interior styles, such as hi-tech and minimalism, are characterized by the use of glass as the main material for stair railings. Such elements visually look like inserts, simultaneously acting as a transparent screen and serving as a support on which the handrails are held.
It is worth noting that a person who first steps onto a staircase with glass partitions may experience a feeling of constraint or fear. However, this is only a first impression; such fences are quite reliable.
Related article: Design features of a living room with a staircase and design ideas |+76 photos
Staircase finishing
The flight of stairs, decorated with painted tiles, has a more exotic and personalized appearance. Due to the huge variety of tile products, you can choose almost any neutral, colorful, matte or glossy design.
The stone is characterized by monumentality and respectability, so it becomes an excellent choice for creating a luxurious design. When the structure is faced with porcelain stoneware, the risers are decorated with different patterns or ethnic ornaments. To emphasize a monochromatic finish, use a contrasting plinth or LED strip. Aesthetically attractive porcelain tiles will perfectly complement any style solutions.
The photo shows the staircase to the second floor, decorated with white marble in the hall of a private house.
Wood cladding does not add extra weight to the product and is suitable for designing flights of stairs of any type. An unusual solution would be to use figured carved balusters. Wood steps are very warm and pleasant.
Laminate finishing is considered an equally good option. This design approach is appropriate when the floor in the house is laid with laminate boards. Due to this design, the staircase will represent a harmonious continuation of the room.
Which design should you choose?
Relocation to the second floor must be designed to accommodate the service life of the facility. They serve as a key element to the comfort of your home, so it's worth considering whether your home would perform better if you changed the position of the staircase. Removing walls between rooms, expanding or changing the purpose of a room may mean changing the direction of travel. When planning, think about which room it would be most appropriate to place it in.
Staircase in the style of Minimalism
Design Tips:
- With an open floor plan, the stairwell can be visible throughout the space, so you can make it a feature.
- A cantilevered stairwell has steps supported by a hidden stringer in the wall and appears to float in the air to create a light, open look.
- A spiral or curved flight of stairs gives an instant wow factor but works best in a large space. Spirals wrap around a central pole and are good for small spaces, but they can be awkward to use for children or the elderly or infirm.
- Concrete stairwells may be cheaper at the design stage, but they can end up costing more than wood and steel due to casting and accuracy issues.
- Wood and steel spans are a popular combination. They can be manufactured with millimeter precision and are designed for open staircases. Concrete and steel staircases can be clad in wood, stone or marble, and you'll want to consider MDF staircases if you're going to be doing this type of flooring.
- Wood has a natural warmth and beauty, and there are many grades and finishes to choose from for steps and handrails. Hardwood railings are more expensive than softwood railings, but they are more durable and tactile.
- Glass balustrades convey light well, but dust and fingerprints are more visible on them. Check how the glass will be secured to the handrails - a custom design will have no visible fastenings. Two types of glass are commonly used - standard glass with a slightly green tint and the more expensive low carbon glass which has superior optical quality and reduced tint.
- In Georgian times, flights of stairs were slender and elegant, and a similar effect could be achieved using a steel frame.
- Staircases from the Art Nouveau era featured lively curves and balustrades inspired by nature, such as iron flowers, leaves and tendrils.
- The Art Deco style signaled a transition to more stable and massive construction with sharp, strong lines.
Original design of a massive staircase
The staircase design and installation work has increased safety requirements, so comply with building codes and standards.
Design
Designs with winder steps are very convenient. The number of steps in the flight is 16 units, they are located at a comfortable distance and have a normal width. These stairs not only significantly save free space, but also have an interesting and original look, adding a special chic to the home’s decor and complementing the overall design idea.
The photo shows a wrought iron railing for the stairs to the second floor in a private house.
Thanks to the stair railing, it is possible to achieve a luxurious environment. To do this, select railings with balusters, metal posts or a transparent glass fence, which can be given any shade using tinting.
The photo shows a wooden staircase with a landing in a modern interior of a private house.
Collections of stairs
Staircase structures can have different designs. To make the right choice, you need to decide on the financial costs, the size of the structure, and take into account the style in which the interior is decorated. Today, the most popular are wooden economy class stairs, as well as models that are distinguished by their complexity and the presence of certain structural elements. Below we have collected photographs of the best stairs, you just have to choose the one you like.
Wooden economy class
Such staircases are not distinguished by an abundance of decorative elements, are simple in execution, and at the same time practical. Economy class structures are mainly made of wood; ready-made universal designs are offered that are suitable for most two-story houses. This category includes straight, angular, rotary models of stairs made of oak, ash, birch, beech, and pine.
Characteristic features of stairs from the economy sector:
- reliable design;
- simple and concise design;
- smooth comfortable railings;
- wide range of varnish coatings;
- affordable price, which starts from 12,000 rubles.
Classic
This category includes stairs with strict lines and a laconic design. First of all, these are straight marching models, products on stringers or bowstrings, exclusively with a closed type of steps. In spacious cottage buildings or a country house with more than two levels, massive stairs divided into several flights will be more appropriate. Often such structures are equipped with figured railings and characteristic carvings.
Classic models are made of wood, metal or stone. The latter are a real luxury that not everyone can afford. Stairs made of natural stone look rich and are more suitable for palace-type buildings.
Wooden options are no less sophisticated. Most often they have straight posts and smooth handrails, steps with natural wood color, although the sides, railings and risers can be painted white.
Beautiful
These include stairs made of wood, stone, metal, which are distinguished by their variety of shapes, elegance, and the presence of all kinds of decorative elements and carvings. These are more exclusive models than standard ones, and therefore their cost is high.
If the interior decoration of your home is made in Art Nouveau style, then a wooden staircase with unique carvings and forged partitions can become the main highlight of the entire interior. Screw structures and rotary models with railings and balusters, designed in the form of intertwining patterns, look especially elegant and at the same time extravagant.
The loft style is ideally emphasized by forged stairs made in a modern design; for the high-tech style, modular designs in combination with metal and glass will be interesting solutions.
Staircase in the hall
Arranging a staircase in a hall or living room is a more rational solution, because such rooms are more spacious. The traditional location of a flight of stairs is near the entrance to the hall, against the wall or in one of the corners. However, if the space allows, and the furniture is correctly arranged, then the staircase can be made in the center of the room. This way she can visually divide the space into different zones, for example, into a living room and a kitchen.
In conclusion, I would like to say that whatever staircase you choose, it should fit harmoniously into the room, match the color scheme, and have common features with the interior design. In addition, not only the appearance of the structure is important, but also the location of its future location. It is unacceptable for there to be large furniture in front of the stairs - nothing should interfere with your passage.
Do not forget that the presence of a fence on a flight of stairs guarantees safe movement. Handrails should not be located too low or too high, and it is better to make balusters with frequent steps at a distance of no more than 15 cm, especially if small children live in the house. Well, if you haven’t made your choice yet, we recommend that you look through the pictures collected in our gallery below.
How to choose the right staircase (3 videos)
Stairs with an unusual design (65 photos)
The best posts
- DIY folding bed (photo and video)
- How to choose ceiling baguettes for curtains: designer tips
- DIY patterns of curtains and lambrequins
- Sliding doors for dressing room in Leroy Merlin
- How to properly putty a wall with your own hands
- Openwork scarf knitted from mohair: knitting patterns for snood and stole with video
- How to make a flowerpot from cement and fabric with your own hands with photos and videos
- DIY cardboard cake with wishes: MK with templates
Lighting
It is a functional and stylish way to decorate staircases. With the help of well-designed staircase lighting you can create accents or simply illuminate it at night. It is possible to install lamps of any shape and size, equip wall, suspended ceiling light or built-in lighting.
The photo shows the interior of a private cottage with a black flight of stairs with lighting.
The location of the lighting depends on the dimensions and height of the flight of stairs. For example, a flexible LED strip, individual spotlights or sconces are suitable for a compact structure, and a cascading chandelier with hanging decorative elements will complement the overall design.
The photo shows a wooden staircase to the second floor, decorated with spotlights.
Cantilever structures
The impact of stairs on the interior design of a home is enormous. Poor design can ruin the entire look and feel of your home. The correct design will become a “design anchor” around which all other elements of interior decoration will be built.
The cantilever staircase stands apart from all other types of stairs, creating the illusion of floating, unsupported and weightless steps. It manages to be minimalist and at the same time creates a huge impact and offers a huge variety in terms of configurations and materials.
Cantilever staircase with luminous steps
Concept
In recent years, a staircase design that has an unusual architectural form called a “cantilever” has emerged and rapidly grown in design. A cantilever is a beam secured at only one end, allowing the overhanging structure to hang without any visible tie or support.
Previously used for buildings, bridges and aircraft, the simplified cantilever design was carried over to stairs to create a variety of "floating" steps.
Minimalistic staircase in the living room
Switching from a standard staircase to one that requires no visible support is beneficial because it creates an open space that exhibits a unique "floating" appearance that is extremely aesthetically pleasing.
Floating design
The floating structure is due to its structure. Due to its nature, it is imperative that the wall it is connected to is strong and secure enough to support the load. Console installations are available in the following types:
- straight;
- L-shaped;
- spiral;
Stairs to the second floor in a small house
- curved.
Along with most architectural projects, the choice of materials for a cantilever staircase is close to infinity. Some of the most common new styles include wood, glass and stainless steel. The use of glass balustrades creates space within the home, allowing more light to enter the room.
Glass cantilever staircase with lighting
We comply with safety standards
The choice of material must comply with safety standards, however, constantly changing fashion trends in architecture allow completely different materials to be placed on top of the steel base - for example, you can choose LED steps that will glow from the inside.
Recently there has been a sharp increase in interest in raw materials such as steel and concrete. In addition to these materials, people pair them with colored leather or eco-leather grab bars to create a bold statement.
Combination of different materials and lighting in staircase design
Achieving the right performance of this particular staircase design is about more than just aesthetics. Given the various technical components and design elements, it is essential that proven designs are selected and the work is entrusted to an installer with the necessary experience and knowledge.
How is this possible?
Although they appear to defy gravity, the cantilevered staircases are certainly supported - albeit in a way that hides all bracing.
Installation of a cantilever concrete staircase
The artificial limbs that make up the ladder are attached either to a rope attached to or within the wall or to a metal frame or pockets in the wall. There are several ways in which this is done, depending on the project and the method approved by the supplier.
One of the most effective methods is based on the fact that the step is installed or fixed in a solid wall. Sometimes a reinforcing metal sheet is also required. In the case of a steel reinforced concrete wall, it is common to install precast "anchor pockets" in the wall before the concrete is poured.
However, modern assemblies often use studs with steel strings, backing plates and "anchor pockets" installed before plastering the wall within the floor and wall to support the steps. Finally, it is often necessary to distribute the weight of the steps by supporting them on one side with a frame inside the wall, and on the other side with a handrail or glass balustrade.
What are they made of?
The combination of glass and wood in the design of a cantilever staircase
Cantilever staircases offer enormous design possibilities. Popular material choices include:
- stone (natural or cast);
- glass;
- timber;
- metal;
- composite materials such as concrete or steel.
Obviously, the material you choose will affect the way it is supported, and some materials, such as hardwood and stone, are heavier than others. Your choice of material will also affect the cost of the staircase - timber tends to be cheaper than glass, although timber varies.
Flaws
The disadvantage of a cantilever staircase is the lack of a fence
The cantilever staircase has a significant disadvantage - it can only be installed during a major overhaul. It is easiest to install early in the design of a home. Moreover, installation in an existing building can be disruptive given the structural support required.
Structural calculations are important for all stairs, but in the case of a cantilever staircase they are of paramount importance since the supporting wall becomes an integral part of the staircase.
Fastening cantilever stairs to the wall
Cantilever staircase - safety?
While cantilever staircases are often admired for their ability to float in the air, many people have expressed concerns about their safety and how they will comply with building codes.
Regarding the stability of the steps - they meet the minimum requirements in terms of containing a sufficient number of fasteners for internal fastening of the stairs, but most people are concerned about the lack of handrails.
Glass staircase with cantilever mounting into the wall
According to safety regulations, spans must have railings on at least one side if they are less than one meter wide, and on both sides if they are more than one meter wide. Handrails near the bottom two steps of the stairs are not needed. The minimum height of the handrails should be 900 mm. Also, according to building codes, there should be no holes in the balustrade with a diameter greater than 100 mm.
Therefore, for cantilever structures, it may only be suitable to install a solid glass screen as a balustrade, which will meet the requirements and minimalist design.
Cantilever staircase with glass screen
Be sure to check that your staircase complies with building regulations and consider safety hazards if you have small children.
Advantages
The cost of a cantilever staircase will greatly depend on individual requirements, materials and dimensions. They tend to be more expensive than a standard straight span, but less expensive than a spiral design, according to experts.
Combination of forging, wood and carpet in staircase design
Color spectrum
The priority is considered to be the classic natural range in the form of light gray or bleached wood shades. Designs in pastel colors fit harmoniously into any interior design of a private home. For example, white models help create a festive atmosphere in the room and bring cleanliness and airiness to the space.
The photo shows a living room in a private house with a brown staircase to the second floor.
How to design the space under the stairs?
Regardless of the size of the house, every cm of it should be usefully furnished. The space under the stairs to the second floor can be decorated in accordance with your aesthetic preferences: install vases with plants, decorative figurines, a coffee table, etc., or equip there:
- kitchenette;
- cabinets/shelves for books, souvenirs;
- “parking” for bicycles, baby strollers;
- bar;
- sleeping or working place;
- play area for children;
- dressing room;
- bathroom;
- pantry.
Ideas should be thought through at the stage of building a house in order to provide communications for the kitchen, bathroom, and area lighting in a timely manner.
In terms of design, the under-staircase space can be in harmony with the style of the house or represent a separate zone.
Photos in the interior
The most popular place for a flight of stairs is the hallway. Thanks to this arrangement, at the entrance to the home there is convenient access to all rooms.
An equally common room for staircase equipment is the living room. This option is convenient for a medium-sized private house and if there are private rooms in the form of a bedroom on the second floor. For a hall combined with a kitchen, this structure can act as a zoning element.
In the hall of the cottage, the staircase leading to the second floor is the central accent. Therefore, the use of more presentable materials is appropriate for its design. A spacious room can be equipped with a wide structure with voluminous flights with platforms.
The photo shows the staircase to the second floor of a private house in the interior hallway.
Straight internal staircase
Definitely the most common model in the world, primarily due to its simple shape, ease of use, both in small and spacious rooms.
How to decorate a staircase?
An unusual solution would be to highlight the treads in color or use attractive ornaments, paintings and mosaic designs. To create a unique design, the risers are decorated with stencils, signatures, graffiti or wear-resistant stickers.
Steps upholstered in colorful fabric, carpet or decorated with separate overhead rugs will look no less impressive.
broken staircase
This model can be made up of two, three or even four segments and, depending on your vision and available space, may have a curved segment at the base and at the top corner.
Styles
Flights of stairs often stand out against the background of the overall interior picture, but at the same time remain its organic addition. To do this, when designing, they focus on the main style direction.
Loft
Designs in this style are distinguished by laconicism and deliberate roughness. For color execution, dark, cool tones are chosen. Railings are sometimes treated with special compounds to give an aged effect. For the design of a staircase located near a brick-lined wall, metal will be especially appropriate.
The photo shows a kitchen-living room in a private house with a spiral metal staircase to the second floor.
Scandinavian style
Plywood, stylish laminate or light wood are used as finishing. Linings made from natural materials are sometimes used. In a Scandi interior, the structure is complemented with steel fittings, metal handrails, and durable transparent or frosted glass.
Provence
Designs in a private house in the Provence style look graceful, elegant and are made in a pastel palette. Some parts have scuffs and faded areas. Patina and painted designs with plant motifs are used for decoration. The staircase most often has a straight shape and forged or carved railings.
High tech
A multifunctional interior with clear, minimalist lines will be complemented favorably by glass models or products that do not have a support with steps attached to the wall. Among high-tech materials, glass in combination with metal is more appropriate.
Country
This style involves beautifully decorating fences in the form of elegant forging with unusually twisted rods. In the construction of the structure, hewn beams are sometimes used, and the steps are made of logs. For decoration, metal or solid wooden elements are selected, such as a cart wheel, an oil lantern and other antique items.
Classic style
Classics are characterized by marching models on bowstrings or stringers with or without platforms. Natural materials are preferred for finishing. The most common are wooden products that have a solid appearance. The design may include gilding, carved decor, natural stone, artistic forging, or tapestry and silk upholstery.
Staircase in a house to the second floor - main views (photo)
At the design stage, the type of staircase is selected, guided by the size of the room. This will allow you to rationally use the allocated space. According to the design, there are three priority types of stairs.
Sophisticated design of wrought iron railings
Marching stairs
The most convenient and safest staircase structures for private houses are considered to be stable and monumental staircases. A march is a span, of which there can be two or three, and a platform is built between them.
Marching stairs vary in shape
- straight;
- curved;
- rotary - U or L-shaped.
Straight staircase to the second floor
Example of a curved staircase Marching staircase with one flight
Advice! When choosing a specific shape, focus on the height and area of the room, as well as the convenience of the location of the second floor.
For spacious buildings, stairs with risers are suitable, giving a feeling of solidity and fundamentality. If you want to add an atmosphere of lightness, then you should do without these details.
Black and white color combination has long been considered a classic
Fresh ideas for creating a unique design
Safety partition made of tempered glass can serve as a railing
The staircase and other wooden elements are made of the same type of wood
The uniqueness of the spiral rise is emphasized by the decor in the same style
Coffee table made of stone as a monumental and decorative art object
The ideal slope of the march is 45 degrees. Taking into account the biomechanics of movement, the number of steps is performed from three to fifteen. If the height of the ceilings does not allow you to meet this limit, two or even three flights are made.
- The number of steps is usually odd;
- The most convenient step width is 25 cm, the permissible norm can vary from 22 to 30 cm;
- The average height of the riser should be 15-20 cm;
- The railings are placed at a distance of 90 to 120 cm from the surface of the steps;
- The width of a home staircase should not be less than 0.8 m.
The impeccability and perfection of white is emphasized by natural wood elements
Fashion trend and fascination with geometric shapes
Compact staircase in a private house in a non-standard design
Natural materials, in decoration and design, will never lose relevance and popularity
Spiral staircases
A spiral staircase to the second floor with openwork railings gives a special charm of romanticism and a fairy-tale atmosphere. Such designs are ideal for small rooms, but are not at all recommended for the movement of elderly people, disabled people and small children.
Wooden spiral staircase in the living room
The spiral model is like a vortex in a serene room
The center of the spiral staircase is the rod. Steps are attached to it in a spiral. To ensure maximum safety, the width of their center is 20-25 cm, and the width of the outer part is up to 40 cm.
Thanks to their elegant shape, spiral staircases become an important element of interior design. They look modern and easily support a variety of style solutions.
This combination of materials not only complements each other, but also becomes an integral part of the design.
Vintage style screw lift
In a room with high ceilings you cannot do without a second tier
The circular lift will not take up much space, but will remain the center of attention
Effective and at the same time extremely safe fencing
Design perfection with closed screw design
Stairs on rails
For such a constructive solution, the role of supporting the stairs is performed by a load-bearing wall. The steps are fixed to it using bolts (bolts). The resulting composition looks light, weightless and fragile, although in fact it is reliable and durable, withstanding loads of over a ton.
Thanks to the bolts, even after installation, the height of the steps can be adjusted if necessary. For safety, the stairs are equipped with railings.
Independence and floating effect is achieved with the help of lighting and the absence of railings
Harmonious combination of wood shades
Steps in an unusual design can add uniqueness to the entire interior of the house.
Natural concrete walls are at the peak of popularity
Folding stairs
When using stairs infrequently, for example, to climb to the attic, many people prefer folding stairs. They are folding , retractable , telescopic , sectional .
An irreplaceable thing in everyday life becomes part of a decorative element
Such structures do not occupy the space of the lower room, and when no longer needed, they are folded or pushed back.
It is worth considering and providing access to any hard-to-reach place in the house
Proper organization of space with a folding structure
The attic folding ladder is compact when stored and does not need to be moved
A necessary thing in a house with an attic
Convenient access to the top shelves
As a rule, the width of such a staircase is from 60 to 65 cm. The optimal ceiling height for installing a folding staircase should not exceed 3 meters. Their external design is decided taking into account the overall design of the room.
