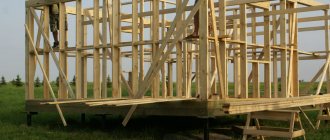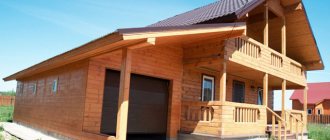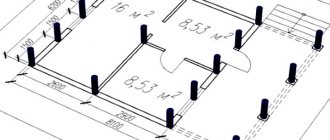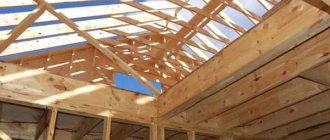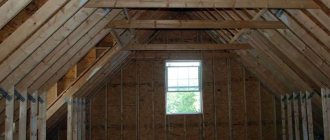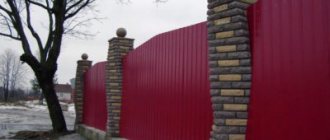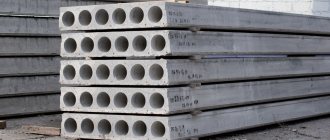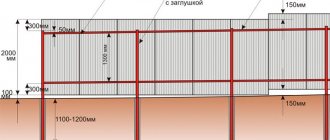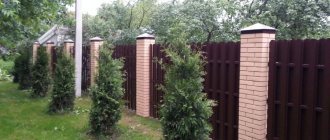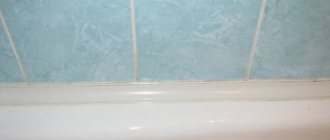When choosing a house, clients wonder what is better: a frame house or a frame-panel house, what is the difference between them? Frame and frame-panel technologies are almost identical, but the important difference between them is in the materials from which the external walls are created. When building a house using classical frame technology (“Canadian”), the walls are assembled at the construction site: a load-bearing frame is erected, on which a “pie” of insulation, insulating materials and OSB-3 boards is fixed. Panel houses are built on a frame made of timber using factory-made wall panels.
Important differences between frame-panel technology
Factory-ready wall panels perform three functions: load-bearing, protective, and fencing. They consist of insulation (foamed polystyrene) and two sheathing sheets (OSB boards). The elements are fastened with one-component polyurethane glue (Kleiberit, AvenirSIp). Due to the structure of these slabs, frame houses differ in their characteristics. The main operational features of SIP panels are as follows:
- excellent thermal insulation qualities due to the high thermal conductivity coefficient of the insulation (0.037-0.042 W/(m K), which is at least three times higher than that of wood);
- high strength of particle boards (a board with an area of about 3 sq. m and a thickness of 174 mm will withstand a lateral load of 2 tons) due to the multidirectional orientation of wood chips, pressed under pressure and at high temperature;
- reliability and strength of floors (the load on the operated floors reaches 150 kg/sq. m, which corresponds to SNiP standards);
- minimal weight of SIP panels, reducing the load on the foundation and facilitating installation work (material weight is less than 20 kg/sq. m, which allows significant savings by eliminating the need to pour a strip foundation).
Features of the construction of frame houses
Housing of this type, unlike panel housing, is erected on a construction site, for which beams, timber, heat insulation and sheet cladding are used. Initially, the base of the future floor is installed on the foundation, after which the lower frame is arranged and the vertical supports of the future frame are mounted. Next comes the top piping of the roof and ceiling elements. After installing the doors and windows, insulation and sheathing materials are installed. All of the above processes are easily controlled; they do not require the use of special equipment. Unlike panel buildings, the disadvantage of which is the inability to reschedule the complexity of repairs, frame housing, if necessary, can be reconstructed without much difficulty, for which it is enough to replace individual elements.
Distinctive characteristics of frame houses
A frame house is much lighter and warmer than its wooden or stone counterparts, and also allows you to save on arranging the foundation (for building a house using Canadian technology, a columnar foundation is optimal). The cost of building a frame house is lower compared to a frame-panel analogue: installation of walls does not require the use of special equipment. Important advantages of a frame house over a frame-panel house:
- the opportunity to create a house according to a personal project thanks to the prefabricated structure of walls and ceilings (factory-made panels have a certain shape and size, leaving no room for the architect’s imagination);
- the presence of vapor and moisture insulation material inside the walls, which is why the house is better protected from wind and moisture, and the internal frame is less susceptible to rotting and deterioration;
- the widest possible choice of finishing materials (any types of materials are suitable for external and internal finishing, roofing: flexible tiles, clapboard boards, facade, fiber cement panels).
An example of the construction of the walls of a frame house
Advantages of frame-panel houses
A panel panel is a structure based on a board or timber, which is filled with mineral or basalt wool insulation, steam and waterproofing films and covered with sheathing made of chipboard, plasterboard, sanded boards, etc. The technology of building frame-panel houses has a number of advantages, such as:
- maximum speed of construction (assembly of a building with an area of 150 sq. m takes about 1 month);
- high geometric accuracy of panels, marking and numbering of elements, which greatly simplify installation work - untrained people can handle them;
- minimum waste during the construction process, which helps reduce costs for waste removal and disposal;
- the high density of joining of panels provides reliable protection of the house from blowing, making it resistant to deformation and shrinkage.
Frame-panel technology is suitable for the construction of residential buildings in regions with increased seismic activity, and the minimal weight of structures minimizes the cost of laying out the foundation. Panel houses have good thermal insulation characteristics and warm up quickly, but cool down quite quickly and require a ventilation system to ensure adequate air exchange. At the same time, the house does not shrink - immediately after construction is completed, you can begin finishing.
Differences between the two technologies
Frame-panel houses are inferior in strength to frame analogues due to the shorter length of the supporting structure elements (beams, beams) and the lack of necessary strapping. SIP panels are less reliable: the load-bearing capacity depends on the strength of the components (glue, polystyrene insulation, OSB boards). In houses using Canadian technology, the load falls on the wooden frame and depends on the condition of the beams and fasteners, and wood and metal have a long service life.
Cheap house designs have poor sound insulation of the walls, so try to purchase panels with good soundproofing materials
Construction of walls of frame-panel houses
Frame-panel option
Frame-panel or frame-panel residential buildings are assembled from pre-fabricated frame panels at the production site. If manufacturers comply with all technology requirements and high precision factory assembly, such houses are assembled very quickly. Therefore, when choosing a manufacturing company, special attention should be paid to the quality of the panels produced.
Installation of a frame-panel residential building on a construction site is carried out using bulky lifting mechanisms. High precision and thoroughness of assembly are usually provided by foreign manufacturers; many Russian companies are not able to produce high-quality kits. All production defects will create great difficulties during assembly on site, and all problems will have to be solved “on the fly.”
In the future, this may result in heat loss during operation, despite the fact that this type of house design is considered one of the most energy efficient. An additional disadvantage is the template approach to assembly, which excludes the individuality of the appearance and does not allow for changes in the future. The production technology of frame-panel houses is constantly being improved.
Modern manufacturers take into account many factors: environmental safety, ergonomics, energy efficiency, variety of design solutions, architectural design standards. Therefore, this technology is one of the most progressive and promising, although traditional frame houses are distinguished by higher build quality and practicality in operation.
Compared to frame construction, frame-panel construction of a house will cost more. This is due to the use of special cargo equipment for transportation and lifting equipment for installation. By using high-quality house kits and strict adherence to construction technology, it is possible in a short time to build housing that meets all modern requirements for energy efficiency, safety and heat conservation.
Construction time
Compared to brick houses, both frame and frame-panel houses are built quickly. However, it is far from equally fast. Thus, a traditional, turnkey, medium-sized frame house can be built in about 2 months. Frame panels are assembled in just a couple of weeks. This difference occurs because the sealing of walls with ready-made SIP panels is carried out many times faster than the stage-by-stage finishing of a frame house.
Here it should be understood that walls made of SIP panels and multilayer walls of a frame house are far from the same thing. Consisting of all the layers listed above, the cake is completely ready for use and does not require additional work. A SIP panel is a “bare” wall, not protected from the outside and not presentable from the inside. Accordingly, if we take into account the time spent on upgrading a frame-panel house, then the overall construction time can easily be compared with traditional frame technology.
Internal wall insulation
As you know, if in frame houses you can do without external (external) insulation, then you can’t do without internal insulation. Here it’s worth mentioning the following right away: if, according to the owners’ plans, a panel house should be used for living in the winter, then in this case external insulation of the walls - yes, it is mandatory.
And if it is used as a country house, for seasonal living, then ordinary internal thermal insulation will be sufficient.
Scheme of internal insulation of walls of a frame house
Such work is carried out in several stages:
- The floor is always insulated first;
- The walls are insulated;
- The thermal insulation layer is being laid on the floors and ceiling.
For the internal insulation of a panel house, experts recommend using natural materials. In particular, the following are actively used in Western Europe:
- jute;
- straw;
- hemp;
- dried seaweed.
In Russian conditions, such materials are rarely used, mainly when we are talking about experimental construction (or when we are talking about an old house). Of all the natural materials, it is best to give preference to straw.
Straw is now actively used as insulation in Western Europe.
Of course, you need to buy special straw, which is sold in compacted bales (it can be used immediately after purchase). You can’t just go into a field and take such insulation there: the straw must be completely dry, there should be no insects and other things in it.
Well, for non-natural insulation for walls (for interior work), it is recommended to use basalt fiber or ecowool. Simply put, you can choose any material that contains basalt or cellulose.
For example, you can take the same stone mineral or ecowool. Of course, when using slab insulation, you can’t do without lathing. Even if the house is old, it will still have to be built again.
Projects
Since, as just noted, panel cladding is manufactured in production, frame-panel houses are built primarily according to standard designs. This is due to the fact that the production of panels has its own standardization, deviating from which is irrational and extremely unprofitable for production. In addition, frame-panel houses are not yet very popular in our country, and therefore the choice of ready-made projects is not very wide.
Frame technology is quite “adapted” to deviate from standards and existing options when designing a house. Ordering individual design in this case is not a problem. And there are much more ready-made projects of frame houses than panel houses.
