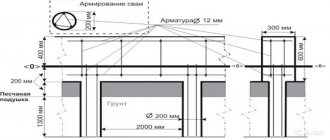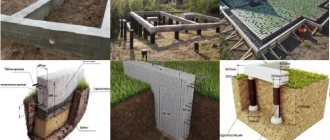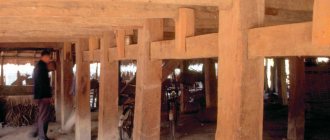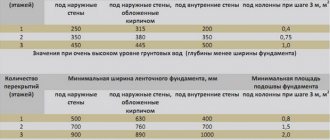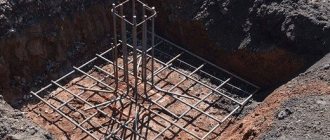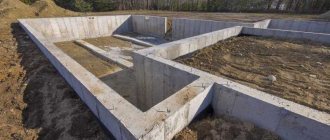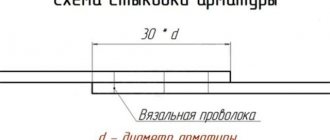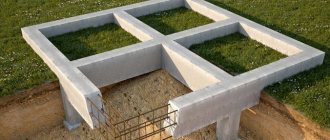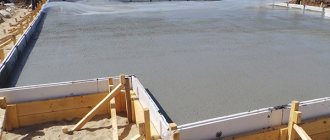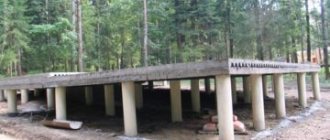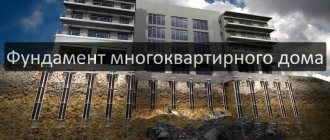The basis of any capital building, structure or structure is considered to be a deep strip foundation. Not only technical data, but also performance characteristics depend on the correct arrangement of the foundation. The deeply laid foundations are built step by step, and each stage is important and has specific features.
Deep foundation design diagram
It is worth noting that a recessed foundation is installed if the future building has a basement floor. For construction, it is necessary to carry out a lot of preparatory work, which is not supposed to be done, for example, with a shallow strip foundation.
How to properly build a deep foundation
Such a foundation must be completed in stages, using existing technology developed by engineers. Depending on the structure for which a foundation is required, some stages may be absent or different, but there are mandatory ones, without which it is impossible to obtain a high-quality, durable foundation for a house.
Let's look at the order in which the work goes:
- Calculate the bearing capacity of the future foundation.
- Mark the territory according to the calculations that were carried out earlier.
Preparing a trench for the foundation - Carrying out preparatory earthworks, during which a deep ditch is dug below freezing ground.
- Construction of formwork.
- Reinforcement.
- Pouring reinforced concrete.
- Foundation waterproofing works.
- Filling the base.
Tools for work
To create a deep foundation with your own hands, you need materials and tools:
- hydraulic level;
- a portable concrete mixer, or a trough lined with iron on the inside, for mixing;
- nails;
- hammer;
- Shovel and shovel bayonet;
- plumb line on a long thread;
- rope and many pegs for marking the territory;
- grinder or hacksaw;
- welding machine;
- spatula and other tools.
You also need to immediately prepare the material:
- cement M500;
- crushed stone or river gravel;
- sand;
- fittings;
- wire for knitting;
- construction board.
All tools and materials are purchased in advance so that the work proceeds without delay.
Materials and tools for work
Before laying the foundation, tools and building materials are prepared. We will need:
- shovel and bayonet shovel;
- concrete mixer;
- level;
- roulette;
- nails;
- Bulgarian;
- metal wire for constructing a frame;
- wooden or steel pegs;
- Bulgarian;
- knitting wire.
The materials you will need are cement, crushed stone and sand, as well as products for waterproofing work (coated waterproofing or roofing felt). To build a buried strip foundation, you will need a trench of considerable depth. It is better to dig it with an excavator than by hand.
How to calculate a deep foundation
At this stage, the three most important indicators are calculated: depth, width and length. The length will be equal to the perimeter of the building that is supposed to be built. The depth is calculated taking into account the type of soil, the height of the rise of water on the soil for construction. A strip foundation of this type must be located below the line to which the soil freezes in the given area. The width of the strip base will depend on the material used to build the structure.
The entire calculation is carried out in the following sequence:
- it is necessary to calculate the specific gravity of the structure, but the weight of the base is not taken into account;
- taking into account the type of soil, the bearing capacity of the strip base is established;
- the width of the base will depend on the calculation of the total specific gravity of the building, while it is worth taking into account the weight of the soil, it will have a certain effect on the base;
- using all of the above parameters, you need to determine the weight of the foundation itself;
- only after this can you calculate the maximum width of the strip base that can withstand the load.
Deep foundations can withstand quite a lot of weight, even if their width is 10 centimeters, but such foundations are not used, since there is no such width of material for construction. If we take a house made of logs as an example, then you need to make a foundation of 25 centimeters for it. In some cases, strip bases of half a meter or more are used.
The need to deepen the foundation
Figure 1. Recessed strip foundation
Recessed strip foundation is a prefabricated or monolithic strip of reinforcement frame and concrete mortar, which is poured in a previously prepared trench. Typically, such a foundation crosses the freezing level of the soil. This avoids the impact of loads due to soil heaving on the structure.
If you do not deepen the foundation, then water, expanding when freezing, will push out the foundation or deform it. A properly made structure rests on a layer of soil that never freezes. The load on it is reduced. The base remains solid and does not move. A recessed strip foundation can withstand heavy loads.
Its arrangement will be expensive, but the price pays off during the operation of the building. The level of penetration depends on the following factors: terrain, technical characteristics of the structure, depth of groundwater, level of soil freezing, uneven shrinkage of the soil due to heaving.
How to mark a site and carry out ground work
Marking
It must be applied to the place where the structure will stand. It’s very simple to do, just take pegs and rope. Pegs need to be driven in at the outer corners, and a rope should be pulled between them around the perimeter. After this, you need to pull the rope along both diagonal straight lines, from corner to corner. You should get 4 triangles. If the ropes are of equal length, then the markings are done correctly. At this stage, the foundation depth is not taken into account; it does not matter. The main thing is to make an even marking of the site - a distortion in the strip base will lead to the fragility of the entire building.
Important! If the specific gravity of the building is large, and there are more than four load-bearing walls, for example, in the middle of the structure there will be another solid wall, then there is no need to mark the foundation under it, according to the principle described above.
Instructions for marking the area for the foundation
This type of foundation can be made without formwork. In this case, the trench is dug only to fit the dimensions of the building. The soil is immediately removed to the outside, since an underground floor will be installed on the inside of the building, and the soil will have to be transferred. Formwork may not be constructed, but it is worth considering all stages of constructing a deep foundation.
Formwork
For a deep foundation, formwork is formed from edged boards, but you can also purchase a special kit made of plastic. The boards need to be knocked together into panels that are equal in height to the future foundation. The boards are knocked together as tightly as possible so that there are no gaps. The formwork is built along the outer and inner edges. The formwork must be as stable as possible, so it must be secured at the outer edge with special pegs to avoid moving apart when pouring the concrete mixture.
Formwork design option for pouring a deep foundation
In addition, U-shaped jumpers need to be installed every half a meter; they should be on top, and not interfere with further pouring. Before finally installing the formwork, it is worth pouring a sand cushion at the bottom of the trench and installing waterproofing, otherwise it will be inconvenient to do this later. Typically, roofing felt is used for waterproofing - a common and inexpensive rolled material. If roofing material is not available, you can use 20 micron polyethylene film in two layers.
It is worth knowing: that the formwork boards need to be thoroughly wetted, otherwise they will absorb water from the foundation, and this can lead to its cracking.
Technology for constructing a recessed strip foundation with your own hands: step-by-step instructions
In order to correctly install a recessed strip foundation, it is necessary to correctly calculate materials, mark out the territory and take into account the geological features of the soil. First, a design for the future structure is prepared in order to avoid problems with its operation in the future.
Marking and excavation for buried strip foundations
The marking of the site is carried out according to the previously planned plan. For this, stakes and cord are used. As for earthworks, they have the following features:
- if the building has a small area, then you can deal with them yourself;
- since formwork will be installed in the trench, its width is increased by 10 cm on both sides of the marking.
At the bottom of the pit you need to lay a plastic film, which serves as a waterproofing layer.
Sand, gravel substrate
A cushion of sand and gravel allows you to properly level the base for subsequent pouring of the strip foundation and remove moisture from it. The thickness of the layer of each material is 20 cm. First, sand is laid on the bottom, moistened and compacted well, then gravel is laid, and then another layer of sand (5 cm). If it is well compacted, then no marks will remain on it.
Formwork for recessed strip foundations
The formwork for pouring the recessed strip base is made from wooden edged boards. It is collected next to the trench and then lowered into it. The structure must be leveled vertically and horizontally. To maintain its shape, its internal part is reinforced with spacers-cross members, and its external part with support bars.
The formwork must be able to withstand the load of concrete mortar. After the concrete has hardened, it can be disassembled. To do this quickly, before laying the mortar, the walls of the structure are lubricated with machine oil or covered with oilcloth. You can use a non-removable option. The installation instructions are as follows:
- At the corners of the trench, stakes are driven in from the outside. The guide elements should rise half a meter above the ground level.
- Connecting the stakes with a cord. It sets the direction of the formwork walls.
- Assembly of the structure. The boards are cut into equal pieces and connected with nails. The fastener caps should be on the inside of the product so as not to interfere with its disassembly.
The vertical and horizontal parts of the formwork must not move in level or in relation to each other.
Reinforcement
To reinforce a buried strip foundation, smooth and corrugated steel rods are used. The first option is installed vertically, and the second is laid horizontally. The frame makes the base durable and resistant to external influences. To connect the elements together, tie wire is used. If the thickness of the rods is large, then welding is required to fix them.
The shape of the structure is affected by the degree of load on the structure. The standard is the use of 2 vertical and 2 horizontal frames. The metal is laid on the ground so that it does not touch the ground. The distance between it and the ground is at least 5 cm. This will prevent corrosion processes.
Pouring a recessed strip foundation
Concrete mortar is laid continuously. If more than 24 hours have passed after the first pour before the next one, then you will have to wait for the previous fragment to dry completely, but this one will take 28 days.
To distribute the mixture evenly, it is laid from several points. In the first 10 days after completion of the work, the strip foundation is periodically watered with water so that moisture does not leave the concrete too quickly. Otherwise, the base will crack. The formwork can be removed after 10 days.
Waterproofing and insulation of buried strip foundations
Waterproofing of a buried foundation can be vertical or horizontal. The following materials are used for its implementation: rolled roofing felt, liquid impregnation. It is better to combine both options. Impregnation prevents concrete from absorbing moisture.
Extruded polystyrene foam is used as insulation, which is attached to the outside of the buried foundation.
Backfilling of a buried strip foundation
Since after removing the formwork there are gaps left, they are filled up. Soil or sand is suitable for this. If the backfill contains clay, it is not used. After this, a blind area is installed on the outside of the foundation: it will prevent rainwater from penetrating under the foundation.
How to form reinforcement
It doesn’t matter what kind of foundation is being built, it must be reinforced. Some developers do not do this work, as it is the most labor-intensive.
This is not correct - without reinforcement, the base does not have the required strength. Reinforcement is carried out using reinforcement, the diameter of which depends on the dimensions of the foundation. The most popular reinforcement section is considered to be 8-18. Reinforcement can be done by tying reinforcement in the form of a mesh or by installing steel belts.
Waist reinforcement is rare - the process is very labor-intensive. A belt is a structure with horizontally lying reinforcement, which is fastened to each other with special short vertical rods. These jumpers are designed to fasten the belts to each other, and their height cannot reach up to 50 cm. The most common reinforcement is mesh. First, a structure is created with several rods located at a distance of 15 centimeters.
Foundation reinforcement scheme
The reinforcement is fastened with vertical jumpers, the height is also 15 cm. It turns out to be a kind of belt connected to the same structure, and the length of the crossbars will be the same. The result of such connections is a mesh with the same mesh, the sides of which are equal to 15 cm. If reinforced reinforcement is planned, then you can make a mesh with cells of 10 cm.
This is the most reliable way to reinforce the foundation, but it is worth noting that it is also expensive. In this case, all the belts can not only be tied with a special knitting wire, but also connected using a welding machine. As soon as the entire future foundation is reinforced, you can begin pouring concrete. The video shows how to properly reinforce a deep foundation.
Calculation of a buried foundation strip (calculation example)
The project architect must carry out a lot of analytical work before making a final decision on the foundation arrangement. Calculation of a strip buried foundation is one of the key stages of design. Here it is necessary to ensure sufficient strength with a minimum amount of materials. There is no need to “bury” a large volume of concrete in the ground if its load-bearing capacity will be many times greater than necessary.
The calculations take into account the bearing capacity of the soil on the building site, as well as the total mass of the entire house, taking into account its increase during operation.
Let's look at a specific example of how the characteristics of a foundation are calculated.
To begin with, you should determine the initial parameters of the structure. For example, take the following data:
- perimeter 10x8 meters,
- 1 load-bearing partition in the middle,
- 5 meters height of walls,
- 1.5 meters height of gables,
- wall thickness 38 cm, metal roofing.
Let us take the depth of soil freezing to be 1.1 meters.
Depending on the depth of soil freezing, the recommended foundation depth is determined. For this case it is 1.6 meters. And the width of the foundation strip is taken as 0.2 meters (at the beginning of the calculation).
Calculation of strip recessed foundation
- The total area of the walls minus window and door openings is calculated: it is 212 square meters, which allows you to calculate the mass of the structure - 212x200x3 = 127,200 kilograms.
- Ground floor area 160m2. This means the mass is 169x(350+210)=89.600 kg.
- Roof area 185 sq. meters. The weight (taking into account the material used) will be 185x(30+100) - 24,050 kg. This takes into account the load with the average thickness of snow cover for central Russia.
- And as a result, we get a total amount of 240,850 kg - this is the weight of the entire structure, the load on the base during operation. Here you need to add the weight of the foundation - 35,200 kg (tape width 20 cm, 1.6x44x0.2).
The total weight of the structure is 276,050 kg.
R0 is taken from special tables for our soil type (loam). And we make the main calculation:
H = 1.3 x 276.050/(4400 x 3.5) = 23.3 cm (all parameters are taken in centimeters).
If the resulting value does not differ from the original (20 cm) by more than 5 cm, the indicator can be saved and rounded up. We get 24 cm.
It is the width of the base of 24 cm that will ensure sufficient strength when constructing a given type of structure.
How much to deepen the strip foundation depends on the soil - carry out geotechnical work.
How to make and pour concrete mixture
To prepare concrete you will need several components in the following proportions:
- Cement – 1 part;
- Sand – 3 parts;
- Crushed stone or gravel - 2 parts;
- Water – 1 part.
Interesting: if you do not want to prepare concrete yourself, then you can order it ready-made. To do this, you need to understand that M500 cement produces a B150 concrete mixture. This concrete is ideal for the construction of a strip foundation, which is located below the freezing level of the ground. If there is a large volume of pouring work, it is necessary to do the pouring in parts, in which the formwork is divided into sections located vertically and poured separately. It is this filling option that will help the base not to collapse over time. If you fill the base with horizontal stripes, then very soon it will begin to delaminate.
The process of pouring a deep foundation
They start pouring from the corners, and then continue along the walls. Then the concrete is compacted; this must be done very carefully, since air cavities may form in the concrete, which must be eliminated. They weaken the concrete base. As soon as the concrete is poured, it must be carefully leveled with a spatula until cement laitance appears on the surface.
To prevent moisture from leaving the surface of the base too quickly, you need to cover it with cellophane or roofing felt. Some experts advise putting down burlap, which is wetted once a day.
The concrete base is left to dry for about a month, sometimes more time is needed. Until complete drying, no further construction work can be carried out.
Types of deep strip foundation
Figure 2. Strip foundation
Recessed strip foundation can be monolithic or prefabricated. Each type has some construction features:
| Base type | Characteristic |
| Prefabricated | More suitable for working on heaving soils. For its construction, FBS blocks are used, which, under deformation influences, do not break, but bend. To reduce or neutralize the harm of soil heaving processes, the blocks are mounted on a sand and gravel cushion prepared in advance. Moreover, they are placed in a single plane, evenly. The blocks are fixed together with metal brackets or cement mortar. Reinforcement will help increase the strength of the foundation. The advantage of the structure is the low cost of work. To build such a foundation, no formwork is required. |
| Monolithic strip foundation | It involves pouring concrete mortar into a prepared trench with formwork in which the reinforcement cage is placed. The advantage of such a buried foundation is that there is no need to use heavy construction equipment. However, costs for consumables increase |
| Combined recessed base | It involves a combination of concrete strip and pillars. The supports are dug in, and a solution is laid on top of them. This type of foundation is considered the strongest and is used for the construction of large buildings. |
The combined type of base can combine concrete strip and FBS blocks.
Waterproofing and backfilling
Once the concrete has completely hardened, you can remove the formwork. To prevent the foundation from starting to collapse due to freezing in winter, it must be waterproofed.
Scheme of waterproofing and backfilling of the foundation
It is imperative to carry out this procedure, although some developers neglect it. One should not exclude groundwater, from which a layer of roofing material can protect. Roofing material needs to be cut into sheets, which not only cover the top of the foundation, but also cover the sides. After the entire foundation is covered with rolled material, it must be coated with liquid bitumen waterproofing.
Next, the foundation must be filled both outside and inside the future building. Cover with any non-heaving soil; you can take previously dug soil from the trench. Heaving soils can tear apart a deep-seated strip foundation, even if it is made in compliance with all technological aspects.
At the end
Many ordinary people, planning to build a house, are afraid to take on the pouring themselves, since they do not know the technology.
Deep foundation design option
But if you strictly follow these instructions described above, you can build the foundation for your building with your own hands. In this case, you can save on calling professional construction workers, whose services are not cheap. Arrangement of the foundation for a house is the most important stage in construction, so if you have doubts that you can do it efficiently, it is better to call professionals.
