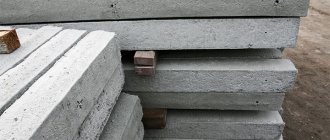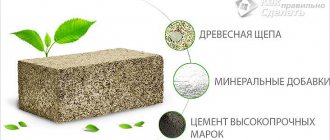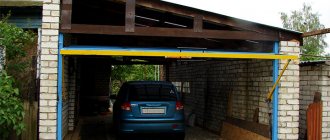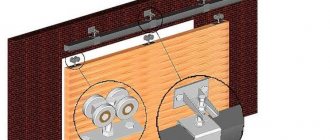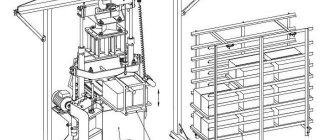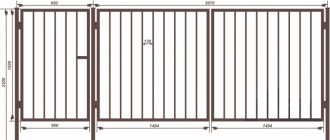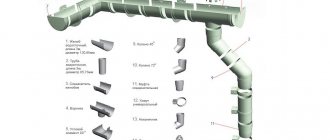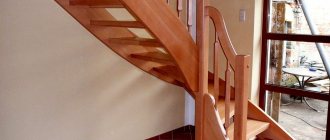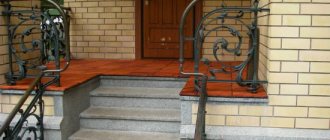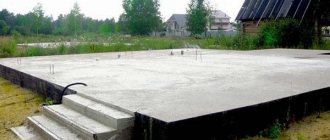Structure of a monolithic foundation slab
The simple design of a slab foundation makes it possible to install such a foundation without involving highly qualified specialists. However, it will require a significant expenditure of labor, since the volume of work is impressive, from digging a pit for deepening, to tying reinforcement and pouring the slab.
The classic design of a full reinforced concrete foundation looks like this:
slab foundation structure
The main elements are:
- Knitted reinforcement mesh. It is mounted from one to several layers in one horizon, often at least two layers. For reinforcement, material from 10 to 16 mm is used; reinforcement with a diameter of 12 mm is most in demand. The volume and diameter of the reinforcement is calculated based on the planned dimensions of the slab: thickness and perimeter. Reinforced mesh can be installed independently, on site, from purchased rods, or purchased ready-made, welded.
reinforced foundation mesh
- Concrete mixture. The concrete mixture contains gravel, sand and plasticizers, which give the solution strength and viscosity. Cement should be of at least M250 grade. Mmaku M300 can be used for the construction of taller buildings, but not more than 4-5 floors, depending on the weight load. More durable grades, for example M400, are already used for multi-storey buildings.
The entire structure is placed on a sand and gravel bed, waterproofed, and, if necessary, insulated. After gaining strength, the end parts of the reinforced concrete foundation are also covered with a special mastic, if waterproofing roll materials were not used at the formwork assembly stage. Quickly and efficiently, construct a monolith using special equipment and involving physical labor, only for spot work. Such work includes pit leveling, reinforcement, insulation and waterproofing. Large-scale work, such as digging a pit and pouring a slab, is recommended to be carried out using construction equipment. So, for example, if funds allow, it is advisable to fill the slab at one time, rather than stir the solution by hand several dozen times. Thus, layering is not created in the structure of the slab, and maximum integrity is achieved.
pouring concrete into the reinforced mesh of a monolithic foundation
After completing all the work, the slab must gain strength and “dry” in the warm season and in a relatively dry climate, this process takes up to 1 month. It is best for the fresh foundation to “overwinter” by standing for up to 6 months, then it will have time to settle and show all its shortcomings, if any.
Read more about the features of foundation care in the article: “Foundation care after pouring and its waterproofing”
Formwork and foundation waterproofing
There is nothing complicated in preparing formwork and waterproofing. Below are step-by-step instructions on how to do it yourself:
- The formwork is installed around the perimeter of the entire house, from boards with a thickness of about 50 mm. It is important not to get confused here. The pit is dug one meter more relative to the sides, and the formwork is placed strictly along the perimeter of the house. The remaining space is needed for blind areas and drainage.
- The formwork should be set to the height of the slab foundation. Using cords and a level, you need to level its horizontal projection. This is necessary so that after pouring the concrete you do not have to return to re-leveling. If there is not the required number of cords, then marks should be made on the formwork at a certain interval. The thickness of the slab is calculated based on the weight of the future house. On average, its thickness will be within 30 cm.
- After placing and firmly securing the formwork, you need to lay a layer of waterproofing. Typically, roll materials based on bitumen are used for waterproofing.
- The waterproofing strips are laid overlapping the formwork around the entire perimeter and welded together. This prevents water from penetrating from the ground to the slab. The overlap is necessary to enhance waterproofing and makes it easier to dismantle the formwork after the concrete has hardened.
READ ALSO: Advantages and disadvantages of different floor coverings for apartments
Advantages of reinforced concrete monolithic foundation
Suitable for unstable soils
The monolithic slab, during seasonal changes in heaving soils, maintains a uniform distribution of the wall load. Such changes can occur during severe frosts and thawing, prolonged humidity, and all natural phenomena that affect the density and volume of the soil. The entire building, as a single structure, rises or settles evenly depending on the movement of the ground, while maintaining the integrity of the load-bearing walls and the foundation itself. In contrast to strip foundations, which sag unevenly during such phenomena and crack. This property of the slab allows you to build houses on clay soils and loams, peaty soils and those prone to waterlogging, and even on sandy soils.
It is characterized by a minimum percentage of shrinkage, which occurs evenly and painlessly both for the foundation itself and for the entire building.
slab monolithic foundation
High load-bearing capacity
In this case, the usual laws of physics apply. The larger the load distribution area, the less pressure is exerted on the base and soil. All multi-storey buildings are erected and firmly stand on monolithic slab foundations or combined with columnar-pile foundations.
slab monolith is well suited for heavy stone houses
Durability
Proper design, taking into account the characteristics of the soil and the behavior of the slab itself during operation, compliance with the technology requirements for insulation, waterproofing, uniformity of the concrete mixture, a sufficient volume of gravel-sand cushion and other basic requirements will ensure the strength and integrity of the foundation for many decades. On average, the lifespan of a high-quality slab foundation is considered centuries-old, that is, more than one generation can live on it. In every locality there are quite a lot of similar architectural monuments, when a multi-storey building is more than 100 years old and even up to 300 years old and stands on a concrete slab. But it should be noted that any longevity also depends on proper care of the structure.
many architectural monuments have stood on a monolithic slab for more than a century
High strength
This is the strongest foundation of all existing varieties. Achieved due to the homogeneity and lack of layering of the slab body. There are no joints or seams in the foundation, that is, there are no weak points for destructive moisture to penetrate into the foundation body and cause cracks to appear. In addition, uniform distribution of the load over the entire surface removes a significant part of the pressure on reinforced concrete, which is a plus for the level of strength.
strength is achieved due to monolithic integrity
Allows the construction of a basement floor
The only foundation on which it is recommended to build a house with a basement. It is arranged as a base for a plinth and serves as the foundation for the entire house.
Minimal excavation work
Typical for shallow foundations, without a plinth. Resistance to changes in soil properties allows installation directly on the soil surface without deepening, after first clearing the area and leveling it. Such work can be done independently without construction equipment.
For a shallow slab, no extensive excavation work is carried out
Simple construction technology
In conditions of a shortage of funds for the construction of a foundation and the availability of free time, some of the work can be done on one’s own, without the involvement of equipment and specialists. The simple technology of constructing a slab foundation can be easily understood. Work such as backfilling a gravel-sand cushion, preparing a pit for buried foundations, reinforcement, and formwork can be performed by any beginner. Using special formulas or an online calculator, if you have weight calculations for your future home, you can independently calculate the size and volume of the foundation, the approximate amount of material and its cost. Of course, work such as preparing concrete and pouring it is best done at a time using special techniques in order to achieve uniformity of the slab.
pouring a monolithic foundation with a concrete pump
Reduces internal sexual work
The foundation slab already serves as a subfloor for the house. You can lay the finishing flooring on it: linoleum, laminate, parquet boards and, if necessary, protective materials such as waterproofing and insulation. Read more about the properties of laminate in the article: “What is laminate. Structure and properties"
the slab foundation is already a rough screed for the floors in the house
Disadvantages of a monolithic slab as a foundation for a house
High price
The cost of such a foundation can be 3 or more times higher than the cost of installing a strip foundation and 5 times higher than a pile foundation. This high cost is explained by the need to use a large volume of concrete and reinforcement. Unlike tape, concrete is poured over the entire area under the future house and to the entire depth of the foundation.
installation of a slab foundation requires several times more reinforcement
The second significant expense is the need to use heavy and special construction equipment. For deepening, if necessary, a bucket tractor is used; to fill the slab and deliver concrete to the site, it will be necessary to hire a concrete pump. Those jobs for which special no equipment is required, they are quite voluminous and require the work of several people to complete them. Since leveling a buried pit, tying reinforcement, backfilling and compacting a sand and gravel cushion can take more than one month, you may not have time before the onset of frost, and it is not recommended to carry out concrete work at subzero temperatures for a number of reasons.
installation of the slab requires the use of special equipment
Difficulties in replacing communications
Unlike pile and strip foundations, where all communications can be laid through the void space between the soil and the subfloor, a monolithic slab eliminates this possibility. All plumbing communications are installed at the stage of installation of the reinforced mesh and poured as a monolith into the slab. Such a device makes it much more difficult, and sometimes impossible, to replace plumbing communications in the house. Therefore, in a slab foundation, it is recommended to install the best quality plumbing fixtures, which will surely last for many years, and also to additionally cover the pipes with protective insulating materials against temperature and humidity changes. For such houses, it is advisable to use PVC-based pipes; they are more durable and do not corrode, unlike metal ones. The only risk of damage is during installation.
the wiring of all communications in the slab foundation must be carried out in advance
Not suitable for hilly areas
From a cost point of view, it is not advisable to plan slab foundations on terrain with large differences in elevation, as well as on rocky terrain, which already has strong soil capable of supporting any medium-rise building. The consumption of material, in this case, will be colossal. In addition, in the event of even a small landslide displacement of the soil along the slope, the slab will not be able to maintain the permissible horizon, even maintaining its integrity. There is a risk of the entire house shifting at an indefinite angle. Therefore, pile foundations are well suited for hilly and mountainous areas. Read more about the pile foundation in the article “Pile foundation. Advantages and disadvantages"
in areas with large elevation changes, another type of foundation is more suitable
It is necessary to insulate
Reinforced concrete is afraid of moisture. accumulates it in its structure when the dew point occurs. Read more in the article “Dew point in construction”. Any monolith must be insulated both at the buried level and above the ground in order to prevent freezing. Otherwise, the accumulated moisture during the first frost will begin to destroy the body of the foundation from the inside and cause corrosion of the reinforcement.
slab foundations must be insulated both inside and above the ground
Weak bending strength
The downside of high strength is poor resistance to in-plane deformations. Uneven distribution of pressure on the slab foundation will inevitably provoke the appearance of cracks and the onset of destructive processes in the body. To a large extent, this drawback is mitigated by the high-quality reinforcement of the slab, as well as the sufficient thickness of the gravel-sand cushion, which should be given special attention. A change in density in heterogeneous soil and its movement changes the location of the lower pressure on the slab. In this case, if the load of the house is distributed evenly from above, then from below, this distribution can constantly change and provoke a fault in the foundation. Only a good sand and gravel bed serves as a softening buffer and prevents such damage.
a crack may form due to improper pressure distribution, as a result of insufficient gravel-sand cushion
For which houses is a slab foundation suitable?
The most massive and durable foundation, as well as the most expensive. It can be used for any type of building, but it is not advisable.
It will be effective to invest in a durable monolith when building a heavy stone house, as well as in the case of multi-story buildings. It is recommended to build all houses made of cinder block, brick, reinforced concrete structures and other heavy materials on a monolithic foundation. And it is not advisable to build lightweight frame houses, houses made of foam blocks or gas blocks. In the latter case, it is “built” several times cheaper on light pile or strip foundations.
It is also recommended to stop on a monolithic slab if there are problematic, unstable soils on the site (loams, peat bogs, sandy soils). As noted above, this will preserve the integrity of the load-bearing walls and the entire structure when the density and level of the soil changes during seasonal changes in temperature and humidity.
In custody:
Much has been said about the importance of a foundation for any home. Special attention is paid to this key element in construction, because a stable foundation is the key to durability, the future of a permanent structure, and reliable support for many decades for the entire structural structure of the building. While maintaining the integrity of the foundation, in the event of any natural or artificial disasters (fires, landslides, floods), the house can always be restored, but the foundation can only be installed a new one, or, in extreme cases, repaired. However, any repairs will no longer provide the former strength. Therefore, by choosing, although not cheap, but a reliable and durable monolithic reinforced concrete foundation, you will most likely avoid any problems associated with the foundation of your house.
slab foundation is well suited for heavy stone houses
Pit preparation
The depth to which you need to lay a slab foundation depends on the type of soil on your site.
- If the soil consists of dense rocks, then according to the markings you should dig a pit up to 50 cm deep.
- When weak soil or peat dominate the site, they must be removed. In such a site, the depth of the pit should be a meter or more.
- The bottom of the finished pit is leveled on a horizontal plane.
- To dig a pit, it is advisable to use special equipment, since digging it with your own hands is much longer and harder. The walls, the bottom of the foundation and those flaws that will remain after the excavator are manually trimmed.
- If special equipment digs deeper in some areas than expected, you should not fill the holes with the same soil; it is better to fill them with sand, as it does not shrink.
- The drainage system and water drainage must be planned and excavated in advance, taking into account possible elevation changes.
READ ALSO: What and how can you round the corner of a wall?
For normal functioning of the drainage, you need to make a small difference in the direction of water drainage.
