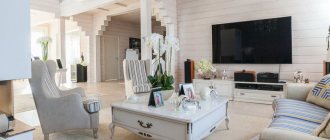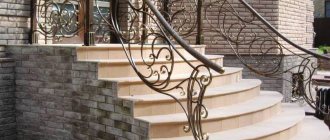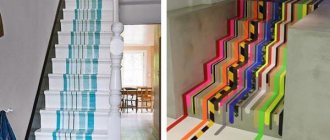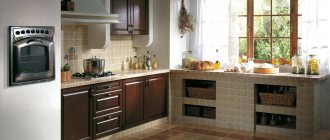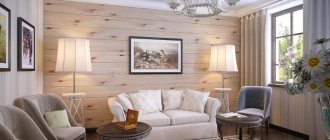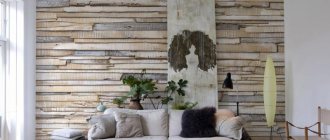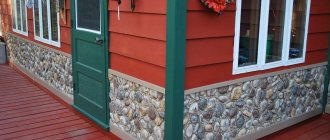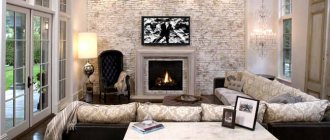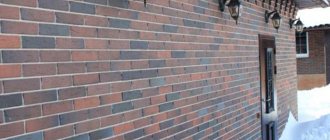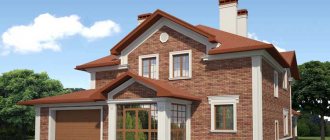The facade of a private house can be called the calling card of its owner. That's why it's so important to take care of its finishing. It must be remembered that it not only performs a decorative function, but also serves to protect the building from exposure to the sun, precipitation and temperature fluctuations.
Materials for finishing the facade of a private house
On the construction market today you can find a huge offer of materials used for finishing facades: from decorative plaster and siding to stone and porcelain tiles. Their choice depends on the preferences of the building owner, the availability of free time necessary to complete the work and financial capabilities. All presented materials can be used separately or combined with each other.
Finishing the facade with plaster
The main advantage of this finishing material is its artistic potential. The use of plaster allows you to implement all kinds of color solutions and create various textures. At the same time, working with such material is quite simple. The positive aspects include the affordable cost of such finishing material and the possibility of using it with any style of building.
But decorative plaster also has disadvantages. This is instability to environmental influences. Due to temperature changes and high humidity, cracks and other damage may appear on its surface. Therefore, the façade will have to be updated periodically.
Wooden appearance: let's talk about the advantages
You can think endlessly about tastes and personal preferences. But hardly anyone would argue that a wooden house in itself evokes a feeling of warmth and homeliness. Plus, it also has a number of advantages:
- natural attractiveness of a wooden frame;
- good thermal conductivity and soundproofing;
- unique texture of wooden objects;
- wood is convenient and practical to process;
- looks beautiful in combination with stone, glass and even plastic products.
Modern processing methods reliably protect wood from corrosion and decay, thanks to which we obtain a practical, durable and completely safe material, endowed with excellent aesthetic properties.
Facade design of a private house
The appearance of a house tells a lot about its owner. Therefore, when finishing the facade you need to adhere to a certain style. The most popular styles of home decoration today are:
- Modern. It is characterized by tall windows with thin frames. The decoration is usually restrained in light colors.
- American. This option is ideal for one-story houses. A distinctive feature of the style was the complex roof structure.
- Classical. All rules of symmetry will be strictly observed here, even despite the use of different building shapes. Classic-style houses are often complemented by attic floors and a rounded veranda.
- Chalet. Features of the style were the sloping roof, the presence of balconies or verandas, and the walls decorated with wood.
- Half-timbered building This is a direction of German style, which involves decorating the house with wooden balconies and lightly painted walls.
- Rustic. To finish houses in this style, only wood is used. Distinctive features of the rustic style are: shutters, carved ridge caps and other decorative elements.
- Japanese. This style can be recognized by the raised corners of the roof, simple layout, light colors of the walls and dark decoration of the corners of the building.
A combined house made of aerated concrete and timber is an example of reliability and durability
Are you planning to build a combined house from aerated concrete and timber? The construction of such houses does not require significant financial expenses, and the construction of the facility will take about 3-7 months.
Such a magnificent “fortress” will provide comfortable conditions due to high energy saving and sound insulation. Aerated concrete demonstrates strength and resistance to external factors, so it is usually used for the construction of the foundation and first floor.
Wooden beams are ideal for the second floor or attic. Thus, the design takes on a harmonious appearance, does not look gray and faceless, and acquires some status.
11+ photos of the facade of a half-timbered house
Choosing colors for finishing the facades of a private house
When decorating the walls of a house, you need to pay attention not only to its style, but also to the color of the facade. This can affect the overall impression of the building and highlight its advantages. When choosing a shade, it is recommended to adhere to some rules:
- Light colors should be chosen for decorating small objects. This technique will allow you to visually bring the house closer and make it larger. But dark shades, on the contrary, will remove the object and force you to pay attention to the surrounding environment.
- Bright finishing colors should be chosen for simple buildings with minimal decor.
- When decorating facades, you can use up to 3 basic tones. In this case, one of them will be used as decoration.
Note: a smooth surface looks bright, even if painted in pale colors. And rough, on the contrary, discolors even bright colors.
Inner harmony of a Russian cottage
interior design in a wooden house made of timber
No matter how a person tries to decorate his home, the bedroom remains the most intimate place to escape from problems. Actually, the design of the bedroom in a house made of timber is made exactly like this. The pristine appearance of wooden walls gives a special atmosphere, filling the room with the aroma of a pine forest. The balance of color and light is complemented by large windows from which the sun's rays illuminate the room.
house design from profiled timber
design of a country house made of timber.
The house has 4 bedrooms in total, which is enough for a large family or visiting relatives. All rooms have an identical style, where there is nothing superfluous. A soft bed, a couple of bedside tables and several paintings are enough for a pleasant stay.
The designers did not use curtains so as not to cover the amazing beauty of nature. The winter landscape, from which it is impossible to take your eyes off, is simply mesmerizing and delightful. While relaxing, you can look out the window and enjoy the snow-white glow of the best, while being closed from prying eyes.
design of houses made of timber from the outside photo
timber country house design
The architects knew very well what the owners of this mansion wanted. Maximum luxury with minimal decoration. The design of the house made of timber inside, the photo of which we are now seeing, is reminiscent of a Swiss chalet in the Alps. One gets the impression that this is not a Russian hut, but a luxurious hunters' cottage. The designers left massive logs that strongly emphasize the naturalness of the space.
interior design of a house made of timber photo
At the same time, modern furniture and paintings by young artists hanging on every part of the walls were chosen in the interior. The design uses forged elements in the form of decor for the front door and fireplace. These are all the details responsible for harmony and comfort. The interior content may seem rustic, but the presence of fashionable attributes and an abundance of lighting transform the space.
Frame house construction has long been popular in Germany and other European countries. In Russia, the use of timber for the construction of frames began in the 50s.
Decoration of the facade
All kinds of decorations are widely used to decorate the facades of private houses. The simplest of them is a cornice, which can be placed under the roof or used to separate the floor and basement. It is allowed to place a bas-relief above the door or in “empty” areas of the wall if the building is made in a classical or baroque style.
Columns that would be appropriate on a large porch with a canopy are considered a universal decor. You can place figurines or flowerpots with flowers near the front door. Popular decorations include rustications, stylized as stone and used to decorate corners or vertical divisions of a building.
The living-dining room is the main attraction of the home
interior design of timber houses photo
The first floor of the house, in most of the space, is dedicated to a hall-living room combined with a kitchen. Open kitchens have become a common layout in modern homes. It is practical and functional, especially for country cottages. All walls remained in their original form without additional treatment of the coating. Black parquet is an extravagant detail of the room.
living room design in a house made of timber photo
living room design in a wooden house made of timber
Another noteworthy factor is that the second floor is not covered with a continuous ceiling covering. The architects chose to increase the area of the house, abandoning massive ceilings. The ascent to the upper level is carried out using a wooden staircase. One part of which is wooden, and the opposite part is glass. Small partitions in the living room are also made in the same glazed form.

