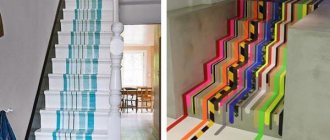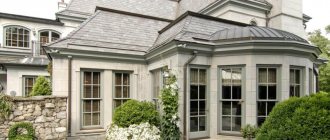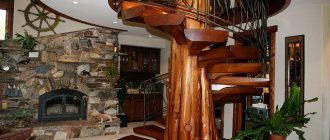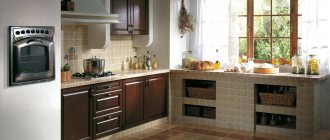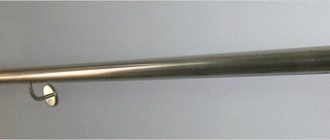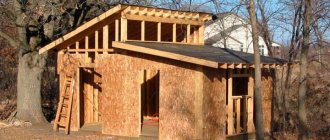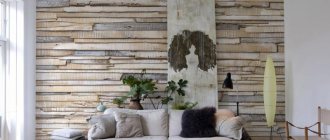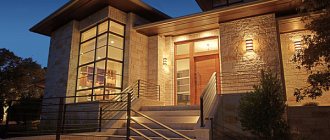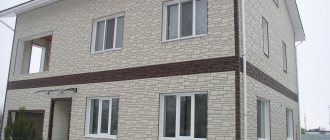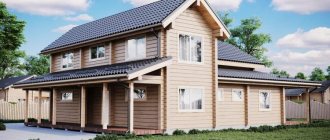External stair railings for porch
The railing on the porch is the first thing that greets the owners of a country house and their guests before entering the premises. This design has not only a decorative requirement, but also a practical one. It acts as a support for a person walking up the stairs. Beautiful designer designs will become a calling card in a country house or in a private home.
The structure of the stair railings for the porch under the canopy looks like this:
- balusters;
- sub-balance strips;
- support pillars;
- handrails;
- support strips;
- brackets - due to them, the railings are attached to the house.
Traditionally, railings up to 90 cm high are installed, so a person of average height will be comfortable using such a structure. The most popular materials include wood, metal and polyvinyl chloride. Wooden products look solid, but the material requires additional processing: it needs to be protected from moisture and insects, so the products are painted with stain and varnish.
Metal structures look modern, and forged options delight guests and residents of the house. Polyvinyl chloride has recently gained popularity - such products are affordable, durable and come in a wide variety of species. External railings are selected according to the design of the facade of the house.
Standards for railings and fences
The design of stairs is carried out at the stage of creating the general project. In multi-storey buildings, this is the main connecting link between rooms, which not only ensures movement, but also must be safe and comfortable. According to SNiP 2.08.01-89 clause 1.17 and SNiP 2.08.02-89 clause 1.91, flights of stairs must have fences with handrails.
When manufacturing railings, it is necessary to comply with the existing rules established by regulatory documents:
- GOST 23120-78 “Steel staircases, platforms and fencing.”
- SP 118.13330.2012 clause 6.16 and SNiP 2.01.07-85 clause 3.11 standard values of horizontal loads on handrails must be: 0.3 kN/m for residential buildings, preschool institutions, hospitals, sanatoriums; 0.8 kN/m for other buildings and premises without special requirements; 1.5 kN/m for stands and sports halls.
- GOST 30247.0-94 “Building structures. Test methods for fire resistance."
- SNiP 2.03.11-85 clause 5; SNiP 3.04.03-85 clause 2.1-2.8, 3 “Protection of building structures and structures from corrosion.”
- GOST 25772-83 “Fencing of stairs, balconies and roofs” in clause 1.3 contains the basic requirements.
- Providing escape routes. Mandatory compliance with SNiP 2.08.02-89 clause 1.96 and later versions, for example, SP 118.13330.2012 clause 6.9. Minimum widths are listed here.
For children and people with disabilities, designs are used that have special requirements. They are regulated by the following documents: SNiP 2.08.02-89 clause 1.92, GOST 25772-83 clause 1.3, SNiP 35-01-2001 clause 3.29.
Height
The height of the handrail is of great importance when moving up stairs. However, this parameter, like many others, is regulated by regulatory documents, in particular, according to SNiP 31-01-2003 clause 8.3, the height of fences for stairs in places of dangerous differences must be at least 1.2 m. It is also worth paying attention to GOST 25772 -83. Based on these and other materials, the following requirements can be identified:
For flights of stairs, m:
- internal – 0.9;
- external – 1.2;
- in preschool facilities – 1.2.
For balcony blocks, m:
- buildings less than 28 m – 1;
- more than 28 m – 1.1;
- in preschool facilities – 1.2.
When designing private houses, you should adhere to SP 55.13330.2016, where clause 8.3 defines the height of fences - more than 0.9 m. The rules are advisory in nature, but they should not be neglected, even for the sake of the interior. Compliance with them will help protect yourself, family and friends from unforeseen situations and injuries.
Width
The handrail is an important component of the railing design, which is held on when moving up or down. It can be rectangular, round, oval. And if the height of the fences and the distance between the balusters are regulated, then the width parameter for this element is not standardized; in fact, it can be anything. The main thing when choosing dimensions is a comfortable girth for the hand. Therefore, the cross-sectional size can vary from 3 to 7 cm.
However, in GOST R 51261-99 in clause 5.1.6, handrails located in residential buildings must be round or rectangular. In the first case, their diameter is at least 3 cm for children, but not more than 5 cm for adults. In the second, a run-up of 2.5 to 3 cm is allowed.
Support distances under railings
Considering the above standards, only for some institutions the distances between balusters are determined. One of these are preschool organizations, where the clearance between vertical supports should not exceed 0.1 m. For staircase landings in public and residential buildings - 0.12 m. In private houses, this value can be any, but experts recommend making the distance not exceeding 0.5 m in length.
Internal stair railings for houses and apartments
The second type of railing is internal, which is ideal for installation in a house or apartment. Stair railings are suitable for different types of internal structures, but have the same structure. For example, support pillars are fixed at the beginning and end of a flight of stairs, the step between them is 50-60 cm. The supports are additionally installed on turning platforms.
The second important element is the handrail. The harmony in the interior will depend on its appearance, but attractiveness is far from the main aspect of this detail. Even the most original handrails are designed to perform a single function - to secure movement on the stairs and ensure ease of use of the structure. Therefore, the handrails are located on top of the support pillars, and can also be attached to the wall - this allows you to hold on to them with both hands.
Another detail of modern interior structures is infill. This element is considered optional; it fills the space between the posts and handrails. Infilling is extremely important, if there are children in the house, balusters or posts should be installed in the gaps. Often the structure is filled with inserts made from various raw materials.
What are railings: the feasibility of installing them
Railings are an essential element of any staircase. In addition to the fact that the products increase the comfort of use of the entire structure, they provide additional safety and make the staircase more durable and stable. It is thanks to the fences that you can give the staircase an original and complete look.
It is a mistake to think that handrails are needed only by older people, children, or those who have problems with the musculoskeletal system: it is generally accepted that these categories of people have difficulty with stability and safe movement along the steps.
In addition to providing safety, railings also serve an aesthetic function.
Most designers argue that even healthy adults prefer to use stairs equipped with handrails and railings because they create a feeling of safety. In the event of a fall or other unforeseen situation, a person will grab onto the railings.
In addition to the fact that stairs with railings are more convenient to use, the elements also serve an aesthetic function, because they can be given an attractive appearance. Fences are made in any color, decorated with carvings or forged elements, depending on the interior, angular or rounded details are thought out.
A variety of materials will help give fences an individual appearance; it can be wood, plastic, metal or glass. The railings can be attached to the steps or mounted into the wall - everything will depend on your imagination, the features of the installation location and the chosen interior design.
The railing can be mounted into the wall or attached to the steps
What other elements does the stair railing consist of?
So, in addition to the railings, which provide convenient descents and ascents of the stairs, the fencing elements include:
- handrails;
- balusters.
Handrails are essentially the part of the railing that is located at the top of the fence. It is the handrails that a person holds on to when using the stairs. Interestingly, if you lean on the handrails during a long climb, you can remove up to 20% of the load from your legs. These fencing elements are fixed to balusters; they can be located on one or both sides.
Helpful advice! It is recommended to install handrails on both sides if the width of the staircase exceeds 125 cm. When the structure is installed along the wall, you can attach the handrails directly to the wall surface.
Handrails and balusters are the main elements that make up the railings
Balusters are support posts that are used to secure the fence to the surface of the step. In addition to performing a decorative function, balusters increase the load-bearing capacity of the staircase. Fillers are installed between them. According to their design, racks are divided into the following types:
- Classic. They are the most common option, consisting of vertically installed or inclined figured rods.
- Solid. If you look at the photo of balusters for stairs, you will notice that this option is considered the safest for homes where children live and there are pets. It will not be possible to crawl between adjacent elements, because they are installed close to each other.
- Crossbars. A simple design consisting of the intersection of vertical and horizontal slats.
- Patterned. Here everything will depend on the imagination of the performer, because it is appropriate to give the filling any artistic form. A fence made of balusters made using various monograms looks beautiful in a classic interior.
To create unique products of their kind, it is permissible to use a combined design of fencing. Sometimes the installation of balusters on the stairs is replaced with a bowstring, which is a horizontal fence fixed under the handrails parallel to the stairs. Some railings may also have a cap, the so-called curbstone, which is installed at the beginning and end of the span instead of balusters. The plug is a purely decorative part that does not carry any functional load.
The combined design of the railings will help make the fence unique and original.
This is interesting! On trading floors you can find ready-made prefabricated or one-piece versions of railings. If you decide to make custom-made products, you need to be prepared for waste, both monetary and time. But an exclusive staircase, made in a single copy, will always be the pride of the owners.
Production materials
Manufacturers of stair railings offer a huge variety of materials for structures. After reviewing the full list of raw materials, you can make your own decision.
Wooden stair railings
The most popular raw material for making structures is wood. It is used for the construction of internal railings intended for both spiral and marching staircases. Making wooden railings is simple, it can be easily processed, and also suits any interior style. The colors of wooden structures are amazing in their range, so every home owner can choose their own option.
For the production of support posts, handrails and filling, the following types of wood are used:
- oak. Products made from these raw materials are considered expensive, but in this case the price corresponds to the quality. Oak structures are reliable and practical; they are ideal for luxurious interiors, as they have a stunning appearance. The rock has a porous structure, so complete grinding is impossible: an unusual pattern will be visible on the surface;
- beech. A durable breed designed to ensure safety when walking on stairs. The only disadvantage of beech is its hygroscopicity, so at the final stage the product is treated with special compounds;
- coniferous species. Pine is used, which not only has an attractive aroma, but also allows you to create original patterns on the surface. Products made from such raw materials are inexpensive, the structure is unique and easy to process;
- larch. Siberian larch, which is distinguished by its durability, is often used for the product. Handrails, posts and balusters made from this material fully justify its cost.
Among the features of wooden railings, one can highlight their versatility, as well as the ability to combine. Combined wooden products look great in a modern interior. Environmental friendliness and aesthetics are two undeniable advantages of this material.
Metal railings for stairs
The second most popular material is metal, which fits perfectly into a high-tech and minimalist interior. Metal railings are rarely installed where the stairs are in the living room. Often this design decorates the terrace, veranda or winter garden area. The following types of metal are used for production:
- black metal;
- stainless steel;
- aluminum;
- brass.
To improve the appearance of ferrous metal railings, manufacturers apply a special powder mixture - it adds aesthetics to the product. The handrails in this product are made of wood. Stainless steel is often dressed in chrome to fit into modern interiors. Such designs are used for screw, turning and spiral staircases.
Aluminum is another material worth considering. It does not corrode, so it can easily withstand being outdoors. From this it follows that aluminum railings are excellent for a summer cottage. Brass is the choice of those who love golden shades. Brass railings are combined with glass, stone and wood. They are suitable for interiors in Provence style.
Glass
Glass stair railings make the interior of the house airy, light and spacious. If there is not much space in the apartment, then glass products will be an excellent way to visually expand the room. Design solutions allow the use of the following types of glass:
- frost-resistant;
- explosion-proof;
- bulletproof;
- noise protection;
- fire resistant.
All of the listed types refer to multilayer glass structures and are ideal for decorating staircases. With such material you don’t have to worry about fragility or worry about broken railings. One of the important factors is the care of the product - it must be constantly wiped with a cloth and a product, then the structure will look like new.
Plastic in handrails for stairs
Polycarbonate is used more and more often today, because it is reliable and practical, comes in a wide variety and is perfect for apartments and houses. Railings for stairs using plastic are a relatively new word in design. The main advantage of this material is impact resistance. Manufacturers also highlight resistance to aggressive substances, wear resistance, absence of scratches and abrasions. With proper care, such railings will not crack or lose their color. There are several features of installing simple plastic structures:
- Preparation of material. It is necessary to purchase railings cut to size, fastening fittings, a hair dryer, drywall and dampened cloth.
- A screen is constructed from plasterboard on which polymer handrails will be installed.
- If plastic is present in the inserts, it is mounted between sheets of drywall, and the structure must be further strengthened.
- In order for the plastic handrail to acquire the desired shape, it is heated with a construction hairdryer.
- The heated handrail can be rotated at the required angle and made bends.
When all the bends are completed, a damp cloth is placed on the heated PVC - this helps the material retain its shape. Plastic railings also have several disadvantages: they do not resist frost and ultraviolet radiation well, so they are not suitable for use on the porch.
Rope
Another unusual type of stair railing is rope. This design is a rope of medium thickness, similar to a rope. Rope railings are well suited when the staircase to the second floor is long. The peculiarity of the design is that the rope is stretched between several support pillars and firmly fixed there. A fence for stairs in a house made of ropes is well suited for a nautical style, as well as for interiors in the spirit of England and Scotland.
Photos of such structures indicate that the emphasis in the system is on balusters. Vertical wooden posts are fixed on spans and turning platforms. You can make such railings yourself according to individual sizes, because the cost of materials is low. Another nuance is that it is advisable to fasten the rope on both sides. Wall railings come in handy when there are children and elderly people in the house
Stone
Stone structures are often represented by marble products - this natural material is well suited for palace interiors and symbolizes luxury and nobility. The peculiarity of marble structures is that they are heavy, which means that the steps must also be made of stone or concrete to withstand the load.
Instead of natural stone, its artificial counterpart is often used. Such products are lighter in weight, but also have an attractive appearance; they are made of acrylic and other impurities. Stone is often used to make balustrades - elegant structures that securely support balusters and handrails. Stone railings are great for round staircases, but securing the pieces will be a bit of a challenge.
Another natural material is granite, it is also used to make railings. Granite significantly improves the appearance of the room, but its cost, like marble, is high.
Concrete
Concrete railings are best suited for porches. The structure itself is made by casting material into special molds. The handrails are set - they are sold by the meter, the user decides how many meters he needs. The frame for the form is made of wood or metal. Durable structures can be reused.
Concrete railings are not only durable, but also allow architects to fully express their imagination. As a result, the result is exclusive - it is unlikely that it will be possible to find similar designs. Concrete railings look good on the porch of a cottage, as well as on the exteriors of estates - they can be used to protect rounded stairs leading from the street directly to the second tier of the house.
How to make a handrail with your own hands
Stair railings can be made from a variety of materials. For small two-story houses, wooden structures are often used. They will include the following details - handrails, balusters, support posts, decorative elements in the form of carved inserts. Work on making handrails with your own hands should take place according to a pre-planned scheme.
Drafting
Making a modern railing for a simple staircase is very easy. First of all, you need to draw up a detailed drawing. It should reflect the height of the structure, quantity, width, length of each element. At the same stage, the configuration of the elements is determined. They can be forged, monolithic, in the form of a bowstring, or be a continuation of the main crossbars.
The width of the handrails is selected individually based on personal preferences. The recommended parameter is 100 mm. The average height of the parts is 900 mm. Deviations from the average parameters are possible, which is influenced by the method of fastening the elements.
Choosing wood
According to building safety standards, stair railings for any project must be able to easily withstand a load of 100 kg. Therefore, it is very important to choose a durable material for the manufacture of elements and securely fasten them. For railings, hardwoods such as oak, ash, and beech are suitable. To prevent the railings from becoming deformed later, the humidity of the workpieces should not exceed 18%.
If you decide to use a budget soft tree, you should take its properties into account at the design stage. Such material will shrink greatly and is guaranteed to wear out quickly. If you will create the railings yourself, you need to think in advance about the possibility of making shaped products. The wood must be easy to process.
Manufacturing and fastening of balusters
One of the main parts of the structure are balusters. Strong identical racks are fixed on the winder steps at an equal distance from each other. They are made on a lathe or by hand, if you have the appropriate tools and woodworking skills. Attaching to the cabinet and railings can be done in several ways:
- On the bolts. A hole of a suitable size is drilled into the steps, a baluster is applied and a fastening element is screwed in from below.
- For chopiki. Wooden blanks are inserted into pre-drilled holes, having previously treated them with wood adhesive. If the staircase is installed outdoors and there are no strict requirements for its appearance, stainless steel corners are used as additional fixation.
- Through the block. This type of fastening is suitable for flat balusters. They are attached through a block directly to the step. This will make the entire structure very durable. Installation is carried out using self-tapping screws and a screwdriver.
Making handrails
Such elements can be made from a single board or several pieces can be joined together. To increase the rigidity of the structure, it is necessary to adhere to certain rules during installation. For the manufacture of railings, a block with a cross-section of at least 60 mm is suitable. It must be processed - the lower part can have any shape, and the upper part should be rounded.
Wide railings for stairs in a classic style are made from several components. You will need to make a central bar and side slats. Then all the parts are glued together and compressed with clamps. Shape the resulting box using a plane.
Combined railings for stairs
Products of the combined type include those options that involve the use of several materials in the design. Popular examples:
- stainless steel and wood. The handrails in the railings are made of different types of wood, for example, ash. It goes well with stainless steel, painted in different colors. This combination can be used in the minimalist style and Japanese design - the iron filling harmonizes well with wooden handrails, and the steel pillars are enclosed in a black wood shell;
- glass and wood. The railings in this railing are made of glass and the handrail is made of wood. The glass filling is attached to the end of the steps; the combination of transparent tempered glass with light oak handrails looks especially advantageous;
- artistic forging and wood. Imitation of bent branches is represented by forged elements - such railings cost a lot, because the work takes a lot of time. This set looks beautiful in brown color, the railings are made of wood.
This type of stair railing is installed both in public places and in courtyards and interior spaces. Speed of installation, durability and aesthetics ensure the popularity of the design.
Forged railings are made in one of the following styles:
- Russian style with the presence of characteristic symbols, ornaments, flowers, and other vegetation.
- Asymmetrical modern. A style characterized by uneven forms of execution (linear parts adjacent to volumetric ones). The right and left sides of the product are not similar. Lots of curls.
- Baroque loves curls no less. This is an artsy, vibrant design style. The forms are even more complex than the previous one.
- Rococo is a neighbor of Baroque, more sophisticated. Designers are trying to imitate airiness in the bends of metal.
- Classicism . Rougher elements, but simple, there is always symmetry, strict consistency of proportions.
- Mixed Russian-Byzantine style. Similar to Russian, partly geometric shapes and sometimes plant motifs have been added.
- Roman style. Mainly strict structural elements of railings and railings for stairs.
- Empire style combines straight lines, parallel and clear, interesting insets into the ornament.
- Renaissance . Patterns evenly distributed throughout the railing structure that look beautiful and organic on the first and second floors.
Any forged railing can be harmoniously combined with wooden additional elements made of semi-precious stones. Railings look rich and fashionable when several different materials are used in tandem. A talented designer will put together a successful, most mysterious combination.
Important! Metal parts need care: rust removal regularly, at least twice a year. Sandblasting of oxidized parts of the product is possible. When heated, rust cannot resist and crumbles. Extreme care must be taken not to damage the top layer.
The general impression of the staircase is created by the fencing and railings, and the staircase, in turn, is a reflection of the soul of the house. This multi-level or simple structural structure must be strong, reliable, beautiful, durable, original, it shows the inner world and mood of the owners, helps to harmoniously fit the staircase into the surrounding interior of the house, no matter how modern or luxurious it may be.
Combinations of styles have always been welcomed, but only reasonable ones that mix a bit of madness with a bit of reason. This is the kind of intelligent madness that goes into mixing and matching styles in stair railing designs.
Wood is used together with metal and stones, favorably highlighting the features of the room, as already described above. Iron can also be used with wood, or separately. But not every room with a solid metal staircase will look harmonious. Therefore, there can be no universal advice; you have to rely on the taste and muse of designers and other people involved in home improvement. Only with mutual understanding on the part of the owner of the house, the desire to cooperate, express their thoughts, as well as the desire to work creatively on the part of the artist, will you get a talented, original result - stair railings that are just right to admire, and which will be admired by children, grandchildren, and not only you. That's why planning the appearance of the railing is no less important than the rest of the interior. The railing is a natural extension of the staircase.
Stair railing decor
According to the chosen style, designers determine the future decor of the railings. The structure can be painted with acrylic if it is wooden, carved elements can be made, artistic painting can be done. Several options for modern decor:
- forged parts - display of grape leaves, bunches, flowers;
- medallions in forged rods;
- the use of gilding and silvering of materials;
- carved elements on wooden railings;
- weaving knots on rope parts;
- using a hammock net as decoration is an excellent economical option;
- illumination of handrails and steps;
- using scrap materials to create your own decor;
- laying concrete railings with ceramic tiles.
Each type of decor can be brought to life with your own hands, or you can order it from specialized companies. Decorative staircase railings will add coziness to the home atmosphere, and also emphasize the owner’s individual approach to detail.
Safe stair railings: standards
In order not to endanger the lives of household members and guests, it is important not only to operate and install the railings correctly, but also to comply with all safety requirements. These include:
- railings should be installed on the outside of the stairs;
- if the staircase is more than 1 meter wide, it must be equipped with railings with handrails on both sides;
- the average height of a baluster for a fence is 900 mm;
- the railings should not have sharp protrusions or edges;
- the material is selected based on the daily load on the stairs, as well as according to its type.
For example, on a winder staircase, the railings can be made from any raw material, but the transition between the handrails should be made as comfortable as possible.
You can make modern stair railings for your home yourself - they must be safe, decorative and provide a supporting function. The railing is selected based on design preferences, combination with the environment and in accordance with safety standards.
