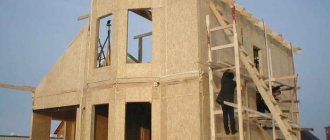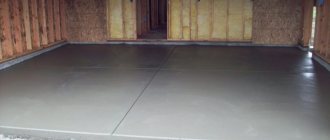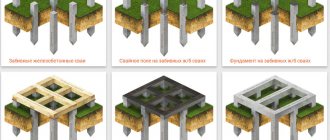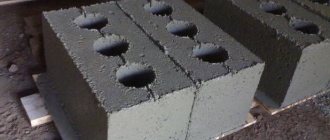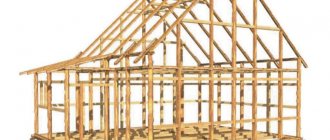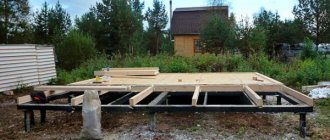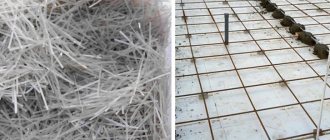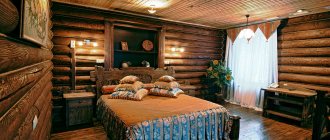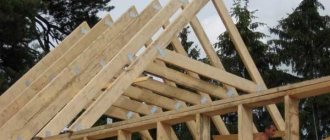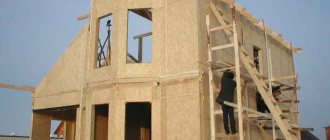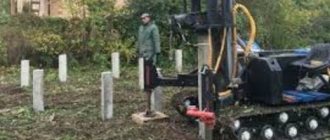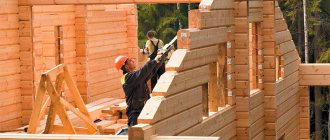A frame house is built very quickly. This is a simple and reliable technology, which is why it is very popular now. But the floor arrangement in a frame house is somewhat different from that in a classical building. It begins to be done immediately after the foundation is poured, and only then the walls and roof are erected.
Do-it-yourself floor of a frame house: what is needed for this
First of all, before starting construction, a project plan must be created according to which the house will be built. When the project is ready, the necessary tools and materials are purchased. To build the floor you will need the following:
- hammer;
- plane;
- chisel;
- Circular Saw;
- pencil;
- plumb line;
- level;
- screwdrivers;
- ladder;
- drill with drills;
- tassels.
It is important to make the floor strong, reliable and level, because it will support the entire house, including walls and other parts. The floors in a frame house on stilts, where the foundation is made in the form of metal pipes, and the entire structure rests on them, should be especially strong.
Before starting construction, you need to find out at what depth the groundwater lies. This will allow you to decide how many layers are needed - one or two.
Content:
- Subfloor: purpose and features
- Types and materials of subfloor
- Classical
- Scandinavian
- Concrete screed
- Wooden boards
- Pie: design composition and assembly procedure
- Insulation of the floor of a frame house: selection of materials and installation procedure
- Rolled thermal insulation
- Rigid piece insulation
- Bulk insulation
- Warm floors in a frame house on stilts - options and design
- Do-it-yourself floors in a frame house: list of tools
- Step-by-step algorithm for self-installation
- Step 1. Preparatory work
- Step 2. Start of construction - laying the beams on the foundation
- Step 3. Installation of supports and beams
- Step 4. Strapping and laying lags
- Step 5. Insulation of structures
- Ways to save money during installation
- Conclusion
The process of installing a floor in a frame house differs from traditional construction technologies. Here, floor coverings and rough finishing are done immediately after the foundation has been erected and the piping has been completed. And only then they install the frame, the “pie” of walls, the floors between floors, and the roof.
Figure 2. Floor plan
Pie designs
First, a subfloor is made, which is also the ceiling for a frame house. Floor beams are secured to the foundation frame. At the same time, make sure that there is a layer of waterproofing between the foundation and the wood so that the wood does not begin to decompose due to natural humidity. To do this, lay a double layer of roofing felt or waterproofing material.
Next, they make the load-bearing base of the floor, using either only the main beams, or both the main and secondary beams.
Secondary beams or logs in a frame house are used to ensure that the pitch of the main beams is large. But at the same time, the consumption of materials increases, the thickness of the floor increases, and more work needs to be done.
If there are no secondary beams, the main beams can also be used as joists. Then the floor pie looks like this (from bottom to top):
- cranial bars with a section size of 50x50 mm, fixed to the load-bearing floor beams;
- layer of boards - filing;
- protective elements from wind and moisture;
- load-bearing beams, between which there is insulation inside;
- vapor barrier layer;
- rough flooring made of boards or thick chipboard.
Frame components
Whatever wooden floor we take, its frame necessarily consists of joists. A log is a wooden strip or plastic profile, the dimensions of which on average are either 50 x 50 or 40 x 50 mm. It is also permissible to increase the size in cases where it is necessary to reduce the support points. If necessary, supplement with jumpers of the same dimensions.
Frame flooring is, as a rule, a simple version of the base, the so-called subfloor, that does not require significant material investments. This technology is used when installing floors:
- from the ground, i.e. on the ground;
- on wooden floor beams;
- on a concrete screed if you need to create a ventilated underground.
By the way, if the existing floors cannot be overloaded, “frame” remains the only possible option.
What is a subfloor
This is a plank covering that is located in the space between the joists and provides a level surface for the installation of the finished floor covering. The construction of the subfloor involves the use of insulation, which makes it possible to additionally heat and sound insulate the building from below. And only in the attic is the rough flooring made the main one, since there is no need to spend extra money on parquet, laminate or floor boards.
When choosing a material for a subfloor, only minor attention is paid to quality, so you can purchase inexpensive types of wood.
The subfloor experiences almost no load. On top of it there can only be a layer of insulation (it is very light), as well as a front covering. After all the installation work is completed, it itself will be completely hidden, so its appearance is also unimportant.
Subfloor: purpose and features
The term “subfloor” refers to the flooring between the lower horizontal load-bearing beams of the building. This is the very first floor in the building; it is the basis for insulation and external finishing flooring.
The main functions of rough flooring are:
- creating a flat surface for laying the finishing coating of interior spaces;
- the possibility of performing body, hydro and sound insulation of the lower floor of the house - insulating materials are included in the design of the basement floor;
- providing conditions for safe and convenient movement of installers inside a building under construction.
The subfloor in a frame house on stilts plays a supporting role. It bears virtually no load (only relatively light insulation is placed on it) and is closed during interior finishing. Therefore, inexpensive simple materials are used for its construction: wood of available varieties, slabs of compressed sawdust, plywood.
Finishing is done in the main premises. Linoleum, laminate, parquet, floor tiles, and porcelain tiles are used for it. In a non-residential attic, you can avoid the additional costs of decorative finishing and leave the rough flooring as is.
Frame house floors
In frame buildings, a wooden floor between floors is made of beams, the height of which is 150-250 mm. The pitch between the beams is 60 cm. Thanks to the use of such floors, the load is distributed evenly. Thermal insulation of the floor is carried out when installing the rough flooring.
The ceiling between the basement and the first floor is usually made exactly the same as the rest. To do this, the subfloor is installed on logs that stand on stands. This allows the weight of the entire structure to be transferred to the foundation. Thanks to this method, less materials are consumed and the requirements for wood are reduced, so this solution is used most often and is even considered classic.
The insulation layer is laid in the same way as for interfloor coverings. Therefore, the principle of installing a subfloor is the same for all levels.
Floors on floor beams
Floors installed on floor beams are one of the elements of the house frame, so they are also designed to increase the strength and rigidity of the structure.
But such floors, especially plank floors, have one significant drawback, which arises due to the rigid attachment of load-bearing beams to the frame (crowns) of the house: all vibrations and noise are transmitted through the beams to its walls. Therefore, it is not recommended to use a beam of a supporting structure as a joist without taking restrictive measures.
The main disadvantage of wooden floors is the high noise level. This figure can be reduced in several ways. But experts recommend that floor soundproofing in a house with wooden floors be carried out at the design and construction stage. This way you can solve the problem before it even occurs.
Types of noise
The nature of the origin of extraneous sounds may be different. Often this is a natural background noise coming from vehicles on the street, wind, etc. In apartment buildings, it is necessary to soundproof the floor from the neighbors below, as well as from those living above. Before choosing materials and technologies, you should familiarize yourself with the types of noise.
Wood itself is an excellent sound-permeable material. Its structure allows the following types of noise to enter the living space:
- Shock. Occurs as a result of falling objects, reflection of the sound of footsteps and moving furniture. Characterized by constancy and changes in intensity. Before installing the insulating layer, actual measurements should be taken. Measured on the Lnw index scale;
- Air or acoustic. The nature of its appearance is due to the transmission of sound waves through the air. It often refers to natural background noise. It occurs due to the voices of those living in the house, the operation of television and radio equipment. Insulation index - Rw;
- Structural. It is a consequence of the natural shrinkage of buildings and structures. Most often they occur at joints and are typical for new buildings.
Before installing soundproofing of floors in a wooden house, it is necessary to measure the overall background noise. For this, special equipment is used. In most cases, all types of extraneous sounds are present in the premises. Therefore, to resolve the issue of eliminating them, it is necessary to know the current standards.
Sound insulation standards
Current regulatory documents indicate only the degree of sound insulation of interfloor ceilings. Basic data can be taken from SNiP 01/23/2003 and SNiP II-12-77. An important point is the location of the elements of a residential building. Depending on this, special requirements for noise reduction are imposed.
The main characteristics of the measurement are the above-described indices Lnw and Rw. The indicators are also affected by the category of the building - “A” or “B”. To analyze actual data, you can take information from the table. It must be taken into account that the sound insulation of a wooden floor is considered sufficient if Lnw is equal to or lower than the standard value, and Rw exceeds it.
| Floor location | Rw, dB | Lnw, dB |
| Between apartments | ||
| Houses of category "A" | 54 | 55 |
| Houses category "B" | 52 | 58 |
| Between rooms in a two-level apartment | ||
| Houses of category "A" | 47 | 63 |
| Houses category "B" | 45 | 66 |
It should be remembered that installing an insulating layer on interfloor ceilings will not completely protect the room from the penetration of extraneous noise. For complete sound insulation, it is necessary to provide for the installation of special materials on the walls of the room.
Material selection
The determining condition for choosing a material is its structure. To minimize the penetration of extraneous noise, it should be fibrous, with a maximum number of air cells. As a result of the passage of sound waves, their gradual attenuation will be observed. A number of modern materials meet this requirement.
When choosing, you should pay attention to the sound absorption rate. This data must be indicated on the packaging or in the technical data sheet. Installing just one will not produce the desired results. It is desirable that the material used has additional functions, and in particular thermal insulation. In this way, not only will optimal sound insulation of the floor from airborne noise be achieved, but the issue of insulation will also be resolved.
Currently, the following materials are used to absorb extraneous sounds:
- Basalt wool. It is made by thermal exposure of basalt rocks, using drum machines to form hollow fibers. They are held together into a homogeneous mass using special compounds. The advantages of basalt wool are its high sound absorption rate and the possibility of using it as thermal insulation;
- Chipboard or OSB. If you install a subfloor using these slabs, you will experience a decrease in background noise. They are not attached to the joists, but are connected to each other according to the principle of a floating floor;
- Felt. Its structure is in many ways reminiscent of basalt wool. Mounted between the joints of the wall and floor;
- Substrates. These include cork or polymer models. Installed directly under decorative flooring. However, the actual effect is significantly lower than that of the above materials.
When choosing a specific installation scheme, it is necessary to ensure that the sound insulator does not have a negative effect on the wooden floor. The installation should be carried out at the stage of construction or renovation of the premises. In this way, it is possible to optimize current costs and reduce labor intensity.
On a note
An important point is the actual specific density of basalt wool. The higher it is, the thinner the soundproofing layer will be.
Membrane technique: device
One effective method for increasing sound insulation is to use several types of floor soundproofing materials. The most important component is mineral and basalt wool. It is best to use special slabs for soundproofing the floor - acuflor. If it is additionally necessary to reduce heat losses, combined materials are installed. These include sound insulation akuflex combi, which protects the floor well from impact noise.
To create effective protection, you can follow a simple rule - the thicker the layer, the less noise will penetrate into the room. The limitation is the distance from the rough surface to the decorative coating. Also, an air gap is observed in the floor soundproofing device. It is necessary for the timely removal of moisture, which can subsequently condense in the structure of the mineral wool.
The procedure for installing a sound-absorbing membrane.
- Preparing the rough surface, installing waterproofing.
- Installation of a layer of mineral wool. The minimum thickness should be 50 mm, optimally 200 mm.
- Installation of basalt fiber. It is necessary to create resonance in the structure of sound waves.
- Chipboard or OSB boards. The joints are carefully insulated, which reduces the likelihood of extraneous sounds entering.
- Laying rolled floor soundproofing. This can be cork material or made from construction felt. The latter has better qualities than the first, but is significantly lower in price.
While performing work, it is necessary to use a respirator and construction clothing. This is especially true for the installation of mineral wool. As a result, a resonant absorber will be formed, which will significantly reduce the noise level.
On a note
The same technology can be used to arrange the ceiling. Additionally, brackets will be needed to create an air gap between the basalt fiber and the decorative layer.
Alternative methods
In addition to the method described above, there are others that do not require significant financial costs and are characterized by low labor intensity. However, at the same time, their efficiency is significantly lower than that of a membrane sound absorber.
Until recently, bulk materials such as sand or expanded clay were used to reduce noise levels. They filled the space between the beams. The formed layer did not need to be compacted. The air chambers between the granules created a slight resonance for the sound waves. However, the reduction in noise levels was negligible.
I would like to note that high-quality soundproofing of the floor in a house with wooden floors is only possible using the membrane method. Despite the high level of labor intensity, it is the most effective.
Subfloor and floor joists
From under the base the house can have a negative impact due to its proximity to the soil, high humidity, etc. Therefore, when the lower floor in a frame house is close to the foundation or to the ground, the wood is isolated from concrete, brick or soil. This reduces the likelihood of condensation and also prevents wood decomposition.
Useful: Construction of a frame house pie and stages of building walls with your own hands
The materials used in the construction of the coating must undergo similar treatment. Waterproofing work is quite simple, you can do it yourself. The waterproofing layer must be laid before installing the insulation to prevent it from becoming damp and destroyed.
Floor covering
On a note
As the finishing flooring of a “warm” floor, those materials that are characterized by high thermal conductivity are used. They must conduct heat well, which is formed by the heating “underground” elements. Laminate and linoleum satisfy these requirements better than others.
Laminate flooring
Laminate is the best flooring option for a “warm” floor heating system. It is a wood-containing material, a wood-fiber board covered with a wear-resistant synthetic film. It is produced in the form of slabs with a special edge. The edge of the slab has a tongue-and-groove system, which allows you to conveniently assemble the floor and “click” adjacent panels into each other. An important advantage of laminate is that its pattern can imitate various types of wood, boards, parquet, and cork.
Linoleum on the floor
Linoleum is the cheapest polymer coating for “warm” floors. It is somewhat water resistant, so the parts are used for domestic frame rooms - corridors, kitchens. It also allows you to imitate various materials and surfaces. At the same time, it has a more affordable price.
For underfloor heating, linoleum without an insulation backing is used. If you have a concrete floor without heating, it is better to use linoleum with a foam base or lay it on top of plywood.
Use of bulk aggregates
Bulk insulation of frame houses is very popular, because with the help of various substances (slag, sawdust, perlite, expanded clay) you can fill the entire space between the beams. Such flooring can withstand even increased loads.
Loose aggregates are typically used to fill the basement of a frame house when the subfloor is installed on joists. It is enough to install cranial bars 50x50 mm, as well as OSB 15-20 mm thick, and this design will be enough to withstand large expanded clay or other thermal insulation materials.
This type of insulation is convenient in that it is carefully distributed over the base until the desired thickness is achieved. You can fill it yourself, which allows you to save a lot at this stage.
It is better to use heavy filling materials only on the basement floor, so as not to load the building structure with additional weight.
Instead of expanded clay, you can also use ecowool. This insulation is of organic origin, it is very light, so it does not overload the frame. As for other fillers (sawdust, perlite), they are either very expensive and rarely used, or are considered an outdated option.
Insulation of the floor of a frame house: selection of materials and installation procedure
Figure 4. Insulation of the floor of a frame house
Through the uninsulated lower floors of the building, up to 20-30% of the heat is lost, reducing the efficiency and economy of heating the house. This is especially true for a pile-screw foundation, where there is free space under the house in which cold air circulates freely.
Insulation of the floor in a frame house on stilts is done when assembling the “pie” of the basement floor. For this, different thermal insulation is used: mineral wool, ecowool, expanded polystyrene, polystyrene foam, particle boards, expanded clay.
Rolled thermal insulation
Figure 5. Basalt mineral wool
Most often, fibrous mineral wool - basalt, slag, glass wool - is used to insulate the floor in a frame house on stilts. This is an affordable, easy-to-process insulation with a low thermal conductivity coefficient. Advantages of mineral wool:
high thermal insulation properties;
- environmental friendliness and non-toxicity;
- ease of processing;
- Fire safety;
- a light weight;
- low cost.
For high-quality thermal insulation of houses in St. Petersburg or the Leningrad region, a layer of 150-200 mm is sufficient. The disadvantage of insulation is its high hygroscopicity; it must be protected from the ingress of water and steam.
Rigid piece insulation
Figure 6. Expanded polystyrene Penoplex
Of these, foam or extruded polystyrene foam (EPS) is most often used. Advantages of materials:
- record low thermal conductivity coefficient;
- very light weight;
- moisture resistance.
Insulation boards practically do not create a load on the floors, so inexpensive materials can be used for rough flooring. At the same time, such thermal insulation is more difficult to install; it requires careful sealing of cracks and joints. Polystyrene foam is the cheapest and most accessible insulation material. But it is quite fragile, flammable, and is destroyed upon contact with water. EPS is more practical, but it is quite expensive.
Bulk insulation
Loose-fill insulation is quite popular when insulating the floor of a frame house. Expanded clay, sawdust, slag, and perlite are used here. Plus of bulk insulation:
- uniform filling of all gaps between beams;
- ease of layer leveling;
- the ability to regulate the thickness of the insulation;
- low price.
Also, the finished flooring can withstand high loads. Loose aggregates are poured onto the lower floor slab when the subfloor is laid on the joists. In this case, bars with a cross section of 50x50 mm or OSB boards with a thickness of 15-20 mm are used.
As an alternative to expanded clay or sawdust, ecowool is used. It is safe and environmentally friendly. It is light in weight and creates minimal stress. The downside is the high price.
Piece and roll insulation
This type of insulation includes mineral wool and polystyrene foam. They have the advantage of minimal volumetric weight. These materials need to be used in small quantities to make the house warm (the middle layer is 10-15 cm thick).
Therefore, such insulation does not create a serious load on the floor frame. To install it, it is enough to additionally use only thin boards or even particle boards, which are installed on thin skull blocks measuring 30x30 mm.
Polyurethane foam insulation can also be applied to the resulting floor covering. Although this option has many disadvantages (the need to involve strangers and equipment, the high cost of materials), this insulation is considered the best option for insulating a subfloor on a basement floor.
As soon as the foam finishes forming, a continuous volumetric coating is obtained, which has sufficient rigidity and the ability to protect the structural element from high humidity and other negative phenomena.
How to make a floor with your own hands: step-by-step instructions
Even if you are not going to do the construction yourself, study the algorithm to properly control the performers.
Preparing to create a floor in a frame house
First, check whether the foundation is level. To do this, measure the height of different sections and check the diagonals. If there are inaccuracies, they are eliminated. Next, holes are made in the foundation along the perimeter of the building and anchor bolts are installed there to secure the beds.
Then the foundation is waterproofed by coating it with an appropriate solution or installing a waterproofing film.
Laying the beds
Floors are boards or beams that are secured with anchor bolts along the entire perimeter of the building. They must be level and fastened securely and accurately. The requirements for the beds are that they have a thickness of at least 50 mm and a width of at least 150 mm.
Next, install the beds:
- Lay the boards directly on the concrete slabs and mark where to cut off the excess.
- Calculate the best places to drill bolts
- Preparing holes in concrete.
- Lay waterproofing
- Install the boards and secure them with anchor bolts. After installation, check that the horizontal plane is maintained. If it is not there, the work is adjusted.
Floor supports and beams
Beams are the main supporting elements that support the entire floor structure of a frame house. They must be treated with protective agents.
Installation is performed as follows:
- Mark on the house plan exactly where the supports will be located and what their height will be. Then they install the supports and pull the string to make sure that everyone is the same height.
- According to the measurements specified in the first paragraph, cut a beam with a cross-section of 100x100 mm and place it in the areas indicated in the plan. A waterproofing layer is laid under the timber. Secure the supports with nails.
- They begin to place the beams with their ends in the pocket. To install them in height, special inserts are used. It happens that workpieces turn out longer than expected. Then the excess is cut off. And if the length is insufficient, the beams are joined on the support.
- The beams are secured to the beams using corrugated nails. If their height exceeds 1 m, it is necessary to use wooden slopes.
Useful: Books and films by Larry Hohn - carpenter's desktop encyclopedias
Strapping and logs
To perform the strapping, boards with a thickness of 50 mm are used. The width is determined depending on the thickness of the insulation and the expected load. The installation is done like this:
- Lay the trim along the sides of the house, installing the boards parallel to the floor beams. Place the material on the end, aligning it with the outer edge of the bed, and then hammer it in with nails in increments of 20 cm.
- Mark where the logs will be located. To do this, measure 40 cm from the strapping board near the corner. The boards for the joists are immediately placed on the beams and placed on their sides, aligned according to the markings.
- If the board is long enough, similar markings are made on the opposite side. The logs are trimmed and secured to the beams and strapping, as well as to the beams if they intersect them.
- If the length is insufficient, overlap the joint. The joint must be on the floor beam.
Floor insulation
It is best to insulate the floor in a frame using mineral wool. It has only one drawback - loss of thermal insulation properties when wet. Therefore, it is important to make high-quality hydro, wind and vapor protection.
If the density of the insulation is small, a liner treated with bioprotective agents is installed under the joists.
- They begin to sew a vapor barrier film across the joists, allowing for slight sagging. This is necessary so that insulation can fit into the openings between the joists. All joints are sealed with tape, and the film itself is attached to the wood with a stapler.
- Insulation is placed between the joists so that there are no gaps. With a double layer of insulation, it is necessary that it overlaps.
- A layer of waterproofing is laid on top of the insulation and also secured to a stapler. It is needed to prevent the insulation from getting wet due to moisture that may come from the house.
Types and materials of subfloor
There are several flooring options: classic, Scandinavian, concrete screed, wooden plank. They differ in the installation method, the building materials used, appearance and characteristics.
Classical
The traditional subfloor of a frame house on screw piles is most often made from the following materials:
- moisture-resistant tongue-and-groove plywood 16-18 mm or 18-21 mm thick;
- oriented strand boards OSB-3 with a thickness of 18-22 mm.
Typically, Scandinavian construction technology uses plywood. The sheets are laid perpendicular to the location of the logs, moving them relative to each other in a checkerboard pattern. They are attached to the wood with self-tapping screws and construction glue. In this case, the joints on the short side of the sheets should be on the joists, and on the long side - on the bridges (jumpers between the joists). That is, the joining points should not be “suspended” in the air.
OSB-3 boards are mounted in the same way. They are cheaper than plywood, so they are used quite often.
The thickness of plywood and OSB is selected depending on the pitch of the lag. For a distance of 300-400 mm, sheets of plywood 16-18 mm are sufficient (OSB - 18 mm); for 500-625 mm – 18-21 mm (22 mm).
Scandinavian
The following options apply here:
- Insulated Swedish stove (USP).
- Insulated Finnish plate (UFP).
USHP is a type of slab foundation. Rigid foam plastic (or polystyrene foam) 200 mm thick is placed on a compacted sand base. Then a concrete slab with reinforcing mesh is poured. In this case, the pipelines of the heated floor system in a frame house are located inside the concrete. Among the advantages of this method are the solidity of the structure, the combination of the subfloor and foundation, and the presence of heating. There are also no wooden elements: there is no need to adjust the boards, treat them with antiseptics, or protect them from moisture. Disadvantages: high price and complexity of the technology, especially in areas with uneven terrain.
UFP is a strip foundation in which concrete is poured over the ground. The technology is in many ways similar to USP and has the same advantages and disadvantages.
When laying a wooden floor on a strip foundation, provision is made for the installation of vents. These are openings in the foundation that provide natural ventilation underneath the building. They are made to increase the service life of wood and prevent it from rotting due to increased humidity.
Concrete screed
Here, as in the classic version, first plywood or OSB-3 is mounted on top of the joists. The thickness of the panels can be minimal. A layer of film waterproofing is laid on top. Then a concrete screed is poured over the slabs - 3-5 cm. Heating pipes are also laid inside the concrete for additional insulation of the frame house.
The advantage of the method is obtaining a perfectly flat surface and the possibility of installing built-in heating. The downside is higher cost and labor intensity than classical technology.
Wooden boards
To design such a covering, wooden boards with a width of 20-50 cm or tongue-and-groove boards with a width of 27-36 cm are used. These are inexpensive, environmentally friendly, easy-to-process raw materials.
The disadvantage of a wooden floor is the low speed of installation work, drying out of the wood, and creaking during operation. Due to the appearance of cracks, the boards have to be re-laid about a year after installation. In this case, they are usually turned over. To make it possible to re-lay the boards, the posts of the frame of the walls of the house are placed not on the plank covering, but directly on the logs.
Warm floor in a frame house
When planning a frame house, you need to immediately decide whether it will have a heated floor, and if so, where exactly (for example, in the bathroom, throughout the house, in the living room, etc.). After all, heating equipment must be installed in advance, at the stage of floor installation.
There are many options for underfloor heating, so you need to explore them and determine which one is right for you.
To organize a heated floor system for water heating, plastic pipes are used, which are laid inside the ceiling throughout the house and organize a system control center to regulate the operation of all elements.
With electric heating, it is most economical to use infrared heated floors . It consumes less electricity than cable, is easier to install and is more convenient to maintain.
Projects of frame houses using 3D technology
- project "Vasilievskoe"
Area, m2) 112 living rooms: 4 premises: 8 floors: 2 dimensions (m): 7 x 8 construction: from 784 thousand rubles - project "Vysotskoe"
Area, m2) 180 living rooms: 5 premises: 14 floors: 2 dimensions (m): 9 x 10 construction: from 1080 t.rub. - project "Solonets"
Area, m2) 185 living rooms: 5 premises: 10 floors: 2 dimensions (m): 9 x 11 construction: from 1110 t.rub.
Still have questions? Get advice from our construction specialists - free of charge. tel. 8(910)810-80-40 or from 9.00-21.00 (7 days a week)
View our frame house projects View our completed projects
How to save money on flooring
In order not to spend a lot of money on organizing the ceiling in a frame house, you can use one of the following methods:
- the use of wood that has already been in use;
- using door panels instead of boards.
Not new boards are no worse than newly purchased ones. Moreover, they are already dried, so their use is sometimes considered more profitable. Moreover, such a board is several times cheaper than a new one.
As for door panels, this is also the best option. They are smooth, durable and no worse than a rough board. A finished floor (for example, a parquet board) will be installed on top, so no one will know that you have a lot of door panels below. But this will allow you to significantly save on material without losing quality.
How to make flooring
Often the floor covering in the rooms differs, so a layer of plywood 16 - 20 mm is placed on the logs, and finishing occurs after construction is completed.
- We mark the sheets of plywood so that the joints are on the joist. We coat the joists with liquid nails (eliminates squeaking and further strengthens them), lay down sheets of plywood, and fasten them with nails or self-tapping screws.
- We leave a 2 mm gap between the sheets so that the floor does not leak when there is high humidity.
- In the places where communications pass through the plywood, we make cuts with a circular saw, for which we first mark it.
- We align the edges of the plywood with the trim board, mark them using coated thread and trim them.
After the floor has been arranged, further construction can be carried out - the construction of the frame of the walls and roof. The finishing coating is laid on the floor after installation of the internal partitions.
Warm floor in a frame house
It is necessary to think through all the important details at the floor planning stage.
That is, if you need the floor in the bathroom, or the entire floor in the house, to be heated, you need to make a thermal coating in advance. It is necessary to study all types of heating and choose the desired one. Warm floors can be installed throughout the entire house, and only in certain rooms.
It consists of a system of plastic pipes that are placed throughout the room or house. If your frame house is equipped with heated floors, take care of managing this system, make a control center located in a place where it will not disturb anyone.
Options for saving on floors and floors
You can save money in the manufacture of interfloor ceilings and floors by using:
- used floorboards;
- door leaves instead of floorboards.
Not new floorboards are often even better than those sold to us in construction markets. It tends to be drier, and by using it, you reduce the risk of it leading. The price of such material can be several times lower than a new raw board.
You can find it at the dismantling of old buildings and technical structures.
Saving on floors by using old interior doors
The second option is to use door panels instead of boards. You can find old interior doors and lay them instead of boards. Everything on top is covered with parquet boards. Thus, you can save tens of thousands of rubles on an average-sized house.
Using this method, you can also save on time, since wooden sheets are faster to cover than boards.
You can find old door panels during the demolition of old five-story buildings or in door production, where defective batches are bought for next to nothing
