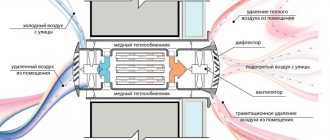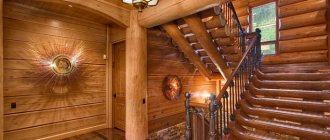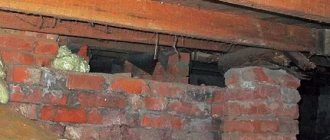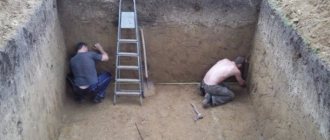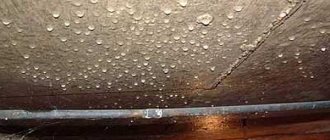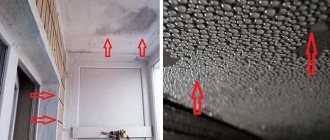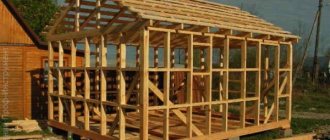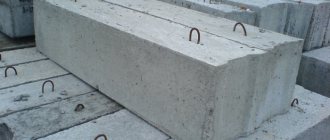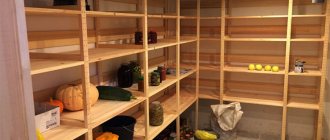Ventilation system openings or vents are required during the construction of any house equipped with a basement or basement.
These devices play an important role because they help remove excess moisture from the underground space, which has a destructive effect on the foundation, and prevent the formation of mold and radon air pollution.
Therefore, such systems are required to be installed in radon-prone areas. In low-lying areas where construction is located in these regions, a natural ventilation system alone will not be enough and forced forced ventilation of basement rooms will be required.
Although this is a novelty for domestic developers, since not everyone still imagines the danger of constant radon exposure on the human body, but in EU countries the requirement to install supply and exhaust ventilation of basements on radon soils has already become the norm of law.
Why do you need foundation ventilation?
The lack of foundation ventilation causes the basement to deteriorate first. Humidity increases in it, liquid accumulates on the walls, ceiling, and penetrates the floor covering. Due to the high temperature in the house, damp and warm materials in the basement become a breeding ground for bacteria, pests, and mold. This leads to the appearance of unpleasant odors in the house, which will be very difficult to get rid of. The ceilings rot and their service life is reduced. In addition, residents of the home may be allergic to mold or mildew.
Mold in the Basement Radon gas, which is released from the soil, also accumulates in an unventilated basement. This is a radioactive substance that very quickly penetrates from the basement into living spaces. In large quantities, it is harmful to the body - it increases the risk of developing lung cancer, and negatively affects the cardiovascular and circulatory systems. In poor environmental conditions, radon significantly reduces the quality and life expectancy.
Water flowing into the basement, the main reason for increased humidity
What should be the vents in the foundation?
To avoid unpleasant consequences, vents in the foundation must be planned at the stage of its laying. To avoid the appearance of moisture, this must be done correctly. Plan vents in strip foundations and monolithic slabs in advance; this is very important; see the links in the text for details about foundations.
Dimensions and quantity
If the vents in the foundation are made too large, the basement and the house itself will be too cold in the winter. Small ventilation holes will not be able to perform their function.
Therefore, according to building standards, vents should occupy 1/400 of the total area of the foundation. Their size depends on the dimensions of the house, but for a standard layout of 40-80 m2 it is 15-30 cm2.
This is how the number of vents is calculated. They are installed on the short sides of the house with a distance of no more than 1 meter from the corners. The distance between the two holes should be 2-3 meters. In the foundations of typical projects, 6-10 vents are usually made.
Location method
It is also worth placing vents in the foundation in accordance with approved standards and recommendations of professional builders.
- The holes should be placed as high above the ground as possible. If this is not done, water may get into them during rains, and in winter snow can block the air and complicate the ventilation process.
- The vents should be located opposite each other - thus, the air will circulate better due to the draft.
- Foundation ventilation is placed on the smaller side of the house. This is done in order to speed up the air flow and make the process of draining the basement easier.
- The vents must be spaced evenly. This will ensure proper ventilation of the entire basement area.
- The distance from the corner to the first hole should be 80-100 centimeters.
Why are they needed in a strip foundation?
Ventilators serve to organize air exchange and remove water vapor. They provide access to fresh air and removal of wet exhaust flow due to natural depression (difference in pressure of external and internal air).
Ventilation helps prevent the appearance of mold or mildew, wetness of concrete and wooden elements, and corrosion of metal parts. Modern technologies make it possible to do without them, but tradition is always stronger .
In addition, any alternative methods require costs, but products work independently without costs.
The need for them arose because in private homes, basements were traditionally used for food storage.
Vegetables “breathe” quite actively, releasing a considerable amount of moisture, which requires an organized removal of exhaust air.
Calculation of ventilation vents
Based on building codes, during the construction of the foundation, calculations are carried out that allow the vents to be correctly positioned. You can use the following example as a guide.
If the basement area is 100 square meters, then the area of the vents is 0.25 m2. On each side you can install 4 holes, the area of each of which will be 0.03 m2, or 300 centimeters. Thus, you can make rectangular vents measuring 15x20 cm.
When calculating, you also need to take into account the region in which the house is being built. If there is seismic activity in the area, then the size of the vents should be 1/100 or 1/150 of the basement floor. That is, in a house with an area of 100 m2, ventilation will occupy 1 m2. Each of the 8 holes can occupy 0.12 m2.
If the vents were not installed during the construction of the house
Image 7. 3 vents at the base under the interior wall need to be added.
It is easier to fill the ventilation holes during concreting or installing the above-ground part of the brick base. However, it may happen that the arrangement of air vents is remembered when the construction of the house is completed. In this case, you can use the following basic methods. The first involves punching or cutting through vents. Cutting can be carried out by specialized organizations that have the appropriate equipment at their disposal. The resulting holes have a diameter ranging from 100-250 mm.
If a house with a brick foundation requires holes, you can punch them yourself. However, you need to be prepared for the fact that the process is lengthy and labor-intensive.
The second method that you can resort to is to lay the floors of the 1st floor on the ground.
In European countries, almost all dachas and individual houses are built without ventilation, because... the floors in them are laid on the ground. This solution can save owners from a number of problems with floors that are installed according to the principle of overlap. The floors of such houses do not suffer from condensation, do not sag and have a much greater load-bearing capacity.
How to make perfume correctly
After the size of the ventilation is calculated, you need to start installing it. The technology differs depending on the material from which the foundation is made.
In a concrete foundation
If the foundation is poured from concrete, then the vents are installed at the stage of installing the frame in the trench.
Pipes of a diameter that corresponds to the required area are installed in calculated locations perpendicular to the trench. You can also use boards and form them into boxes, which are laid into the foundation in the same way.
Pipe vents
To prevent concrete from damaging the structure, it can be temporarily filled with sand or additional reinforcement protection can be installed above it. After pouring and complete drying of concrete, remove sand from the pipes and check how securely they are fastened. If the vents are made of wood, then the boards are removed.
In a brick and block foundation
In brick foundations, you need to mark in advance the places where the ventilation holes will be. During laying, the bricks are, if necessary, sawed down in such a way as to leave empty spaces of the calculated area. When the hole reaches the desired height, the bricks are laid on top of it on a small beam in the same way as windows are built.
Holes are drilled into concrete blocks and manually shaped to the desired shape and size. In reinforced concrete blocks, holes are made at the joints.
What are vents?
Vents are small holes made in the side walls of the strip foundation.
They are end-to-end and have a round, square or rectangular shape.
They are laid at the stage of creating the formwork, or are made after the concrete has hardened. Previously, it was necessary to make hollow lintels from boards, which is where the rectangular shape of the holes came from .
Currently, they are either drilled with a large-diameter diamond drill (100 mm or more), or laid during the assembly of the formwork, installing a plastic pipe from the sewer with a diameter of 100 mm or more in the transverse direction.
After pouring, it is recommended to leave the pipe in the hole, they will act as waterproofing.
Vents in the finished foundation
What to do if vents were not installed during construction, or their size is not enough for proper ventilation? The most effective, but not the easiest way is to drill holes or increase their size.
Diamond drilling in a finished foundation
The most difficult thing is to do them in a concrete foundation. In this case, you can order diamond drilling and entrust the work on the vents to specialists.
If there are already holes in the concrete, but their size is not enough, you can deal with this yourself. Around the existing vent, small funnels are drilled with a large drill, which are gradually connected to each other. After this, the new air duct is polished and given the desired shape.
Vents in the finished foundation
In the case of a brick foundation, you can break the mortar at the joints to be able to remove excess bricks. This must be done carefully so as not to damage adjacent elements and not to compromise the integrity of the foundation. In foam concrete blocks, ventilation can be easily done manually. Along the perimeter of the future vent, you need to drill holes at a short distance from each other, and then connect them in such a way that you get a vent of the required size.
There are also ways to improve ventilation without expanding the vents. You can run a pipe from one of the vents to the roof or improve the insulation of the basement. If your home uses stove heating, you can install the stove so that air is drawn from the basement.
DIY installation
Sometimes, workers forget about the need for ventilation of the foundation, especially when a person builds his home himself, with his own hands. The owner of the house should contact specialists who will quickly and efficiently correct “mistakes” encountered during construction. Not every person is ready to pay a considerable amount of money for hard, but short-term work. If you have the necessary tools on your farm, you can do it yourself. To make vents in a solid foundation you will need:
- perforator;
- set of drills;
- grinder with disc for concrete;
- hammer;
- chisel.
The first thing to do is determine the exact location of the vents and mark them on the foundation wall. Gradually, using a set of tools, you should cut, drill and knock out a through hole in the wall. The main thing is to use the sledgehammer carefully, as strong blows from it can cause cracks to appear in the rest of the concrete strip.
The main advantage of making air vents yourself is low cost. Specialized companies will charge a considerable amount for such services. Since, in addition to the number and size of windows, they also include the thickness of the wall itself in the estimate.
Should the vents be closed for the winter?
There are no clear recommendations on whether to close vents for the winter. If they remain open, the basement will be ventilated and condensation will not accumulate in it. But in this case, the floor in the living rooms will be cold, which will reduce the overall temperature in the house and increase heating costs. This option is well suited for summer country houses, which are little used in the cold season, as well as for non-residential premises: bathhouses, sheds, garages.
A house with closed basement ventilation will be much warmer in winter. But due to the heating being turned on, warm air will enter the cold basement, which will lead to abundant condensation. In the summer it will evaporate and moisten the ceilings, and even open vents will not have time to dry the basement. This can cause rotting of building materials and the proliferation of fungi and bacteria.
Important: when deciding whether to close the vents for the winter, you need to consider what is more important - reducing heating costs or preventing possible rotting of building materials. As a compromise, you can close the vents only during severe frosts and open them during warming periods. The region is also important - where winters are warm, it is not advisable to block ventilation.
Features of the arrangement of vents
When arranging vents at home in the basement, you should follow the recommendations that are prescribed in SNiP. Thus, the total area of vents installed in the outer walls of basements and technical undergrounds of residential multi-apartment buildings should not be less than 1/400 of the floor area of the basement or technical underground. If the house is located in a radiohazardous area, then the total area of vents intended for ventilation should not be less than 1/100-1/150 of the underground area. If we talk about one vent, then its minimum area should not be less than 0.05 m². The maximum size of vents should not be more than 0.85 m². This limitation contributes to savings, because large ventilation openings must be reinforced. So, those vents that have a size of 300x300 mm will need reinforcement around the perimeter.
Image 1. Calculation of the vent area, F is the underground area.
Vents can have absolutely any geometry; they can be shaped like a square, circle, rectangle and even a triangle. But, as a rule, they have a rectangular shape, since in this form they are more aesthetically pleasing.
The vents should be spaced evenly. The principle according to which the outer vents should be located no further than 900 mm from the corner areas of the base of the building (along the inner edge) will help to avoid the formation of unventilated “bags”. The quality of ventilation is also affected by the number of vents: there should be an even number of them, and they should be placed symmetrically - opposite each other.
Image 2. Calculation of the number of holes, P is the area of one hole.
How high the vents should be placed will depend on the height at which the first floor is located. There is a recommended minimum distance at which the bottom of the vents should be located above the ground - 200-300 mm. The lower location of the vents can cause water to penetrate into the underground space in the fall and spring. That is why, regarding height, one should be guided by the rule: the higher above the surface of the earth, the better.
To make the technology of location and number of vents even clearer, we can consider a couple of examples. In the first example, as the initial data, you can use the foundation of a building, the dimensions of which along the internal edges are 5x6 m. The construction site will be Nizhny Novgorod. The proposed vents will have a rectangular cross-section - 200x250 mm or 0.05 m². It is necessary to calculate what the minimum number of vents will be needed for a given house, as well as how they should be positioned.
Image 3. The vents are located on opposite sides.
The calculation must begin by determining the required area of the vents, as shown in Image 1, where F is the area of the underground.
Image 2 shows the formula by which you can calculate the required number of ventilation holes, here P is the area of one hole.
As a result, 4 holes should be equipped to eliminate the effect of unventilated “bags” (this rule about 900 mm has already been described above). They can be placed on the short or long side. But for the reason that the first case provides better ventilation, it is recommended to place a pair of vents on opposite shorter sides, image 3 illustrates this example. The height of the holes is 300 mm from the ground.
If the house has both external and internal load-bearing floors that rest on the foundation, each underground space should be equipped with ventilation openings. Therefore, here you can take one of two options as a basis. One assumes the location of ventilation holes only in the external walls, the other - in the internal and external walls.
Image 4. Required vent area.
Here we can consider the following source data as an example. The underground space is divided into two parts by a strip-type foundation. The dimensions of the first and second parts are 9x4 m. The estimated dimensions of the vents, which will have a rectangular cross-section, are 200x250 mm or 0.05 m². The construction site is the Irkutsk region. It is necessary to calculate what should be the minimum number and location of ventilation holes. The calculation should also begin with determining the required area of the vents; image 4 illustrates the formula that should be used. The denominator in it is the number 100, because... The Irkutsk region is one of the areas characterized by high levels of radon. Image 5 illustrates a formula that will help determine the required number of holes.
Image 5: Required number of holes.
As in this case, it may turn out that the calculated number of holes providing ventilation is too large, and if they are located around the perimeter of the foundation, this will greatly reduce the load-bearing capacity of the foundation, which will entail the need for additional reinforcement. The solution would be to increase the size of the holes to 300x250 mm or 0.075 m².
Now we need to calculate the required number of holes with new conditions; the formula in Image 6 will help with this. It turns out that the house will have 10 ventilation holes - 5 pieces for each underground. In addition, 3 vents will need to be made in the base under the internal wall, which will help ensure proper ventilation. These additional three holes are indicated in green in Image 7.
Features of the use of products
Basement floors must be ventilated in winter and summer in order to avoid problems with condensation and the spread of radon gas, so the vents should not be closed for the winter. This circumstance is also regulated by SNiP, in which you can find a table; it states that the air temperature of the underground and the temperature of the bottom floor of the 1st floor should not differ by more than 2°. This condition can only be met if there are ventilation holes in the foundation. For this reason, if your goal is to preserve heat, it is preferable not to close the vents, but to well insulate the ceiling above the underground.
Image 6. Number of holes with new conditions.
Foundation ventilation without vents
If vents have not been installed, and it is not possible to install them after installing the foundation, there are ways to organize ventilation without vents.
- Ventilation of the foundation of a house using a pipe. In this case, the basement is first insulated to reduce the likelihood of condensation. It is better to use waterproof material that will not allow steam to pass through. After this, an exhaust air duct and a valve for draining condensate are installed. The pipe is installed on the roof 50-60 centimeters above the ridge. Thus, the steam that forms in the basement does not penetrate vulnerable building materials, but rises through the air duct and goes outside.
- If the basement is sufficiently insulated and waterproofed, you can install a fan in it. It can be automated so that ventilation is turned on only when the temperature in the room is higher than outside.
- A basement that is not in use can be filled in. First you need to insulate the ceiling and cover it with insulating material that does not allow water or steam to pass through. After this, the room is covered with expanded clay or foam glass. Expanded clay is cheaper, but allows water to pass through. It cannot be used in rainy regions or where groundwater levels are high. Foam glass is more expensive, but does not absorb water and completely solves the problem of floor rot.
- If you are installing a furnace in your home, you can use this solution to ventilate your basement. In this case, the blower is installed below floor level. This will draw out the air and dry out the basement. This method can only be used in combination with the installation of waterproofing.
Scheme of basement ventilation using a pipe
Insulation of basement walls
It is possible to ventilate a basement without vents, but it is more expensive and less effective. All these methods are best combined with at least 2-4 vents in the foundation.
Performance properties of ventilation openings (vents in the basement)
The basement must be ventilated even in winter. This is done in order to avoid the formation of condensation, as well as contamination of the room with radon gas. This requirement is also regulated in the SNiP regulations on construction equipment.
According to this provision, the difference in air temperature in the basement (subfloor) and on the lower part of the flooring cannot differ by more than 2°C. And this technical requirement can only be met if there are ventilation ducts in the foundation. If you are afraid that in winter it will be cold on the floor of the first floor, you should start insulating the floors located in the underground room, under no circumstances closing the vents.
Protecting air from rodents
Unprotected vents can be an easy way for rodents to enter your home. Mice, rats and even snakes can use first the underground and then the house as their refuge. This problem is relevant both in the city and in rural areas, and worsens in the fall, during cold weather. To avoid visits from uninvited guests and to protect your home, vents must be covered with mesh or bars.
The easiest and most effective way is to purchase a construction grid. Its sections should not be larger than 5-7 millimeters, otherwise they will not become an obstacle for mice. You can make the mesh yourself from strong wire.
The grate is cut into pieces that correspond in size to the vents, and another 1-1.5 centimeters are added. After this, frames are made from tin - you can even use canned food for this. The material is cut into strips, two of them are bent and pieces of the lattice are inserted inside. The elements are connected to each other by tapping with a hammer. When the frame is ready, the mesh is installed on the vents and secured with screws.
Animal protection
Holes in the tape always attract various animals or birds. Most often, rodents, cats or other small animals try to get into the basement. Birds rarely settle in the basement.
All of them are capable of causing damage to stored products; proximity to such residents causes a lot of unpleasant sensations, and often illnesses. To prevent access to the basement, decorative grilles with suitable opening sizes are installed on the ventilation openings on the outside.
Ventilation grilles with louvered elements are usually installed to provide protection from splashing water.
Alternatively, you can use any grating or mesh.
It is not recommended to install plastic types of grilles, since they are not an obstacle for rodents.
