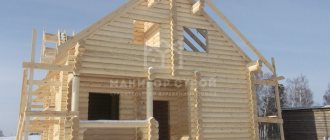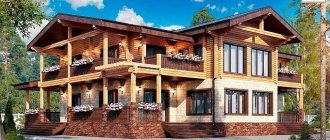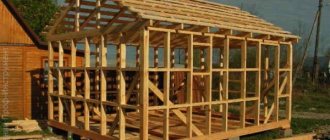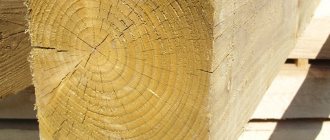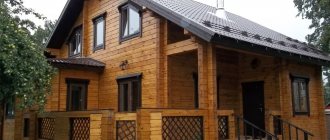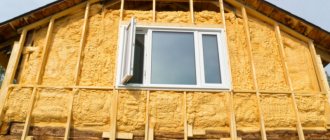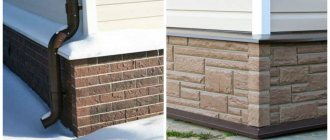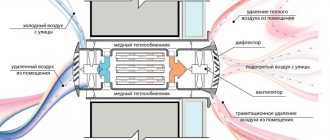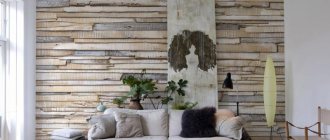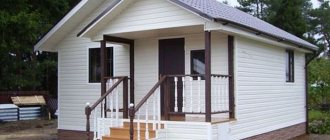Design Features
A number of main specific properties:
- The advantage of laminated veneer lumber is that houses made from this building material are practically not subject to shrinkage.
- Over time, the timber does not crack or change, as it is processed using special compounds.
- Timber walls are even, smooth and do not require additional cladding. In addition, they retain heat well and have sound insulation properties.
- Houses made of timber are very strong, reliable, durable and can have any architectural shape.
Front of work inside a timber house
The interior decoration of a timber house begins with drawing up a working plan and a diagram for installing finishing materials in the room. Depending on various factors and features of the house itself, the sequence of actions, the method of laying the cladding, and fastening methods may change, but there are a number of general rules that should be followed.
First of all, installation work begins with the floors. Most of the communication systems, insulation, sound insulation and similar installations take place in this place. During work, you also need to provide comfortable and convenient conditions. Having made the floor, the owners will be able to work comfortably throughout the entire room without worrying about where to put their foot so as not to twist it.
You can make a temporary covering if you have not yet installed insulation. In this case, it is important that the floor beam does not wobble or sag. You can secure it with nails in several places so that later it is convenient to dismantle the boards.
You should not attach the baseboard around the perimeter of the room if you have not yet finished laying the floors. Before the main installation work, interior doors are installed on the mills.
After the wooden floor is laid, it will be possible to treat the timber with special antiseptics, fire-resistant impregnations, and seal the joints and cracks. After the floor, the wall cladding is laid. Before attaching to the sheathing, you need to carefully measure all the dimensions of the parts so that there are no large gaps between the joints. At the final stage, the ceiling is installed.
Related article: What goes with purple color in the interior
If you have never done such work yourself before and want everything done quickly, then it is better to immediately turn to professionals. Of course, this is not a cheap service, but you can be sure that everything will be done correctly, in accordance with all technical standards.
If you want to do everything yourself, prepare the necessary tools and the appropriate amount of building material for your space. You need to choose the future design of the room in advance and think through all the interior details.
Photo inside the house
Several interior design options.
Kitchen and dining room interior
For design, furniture is chosen from materials that maximally emphasize the functional purpose of the structures. Products do not always have wooden facades; it is also appropriate to use modern plastic, marble, stone, granite or malachite.
The kitchen table is usually chosen to be rectangular or round in shape. An interesting solution could be a real fireplace or stove. The most popular decorative elements are:
- mosaic panel,
- Cuckoo-clock,
- trays or saucers with painting.
The photo shows the design of a kitchen-living room in a country house made of laminated veneer lumber.
Quite often the kitchen is part of the guest room. To divide the space, use a bar counter, sliding screens, or create a height difference in the ceiling or floor plane. The spacious dining room contains a large dining table, chairs and other additional furniture in the form of a wardrobe, chest of drawers or buffet.
Examples of living room decoration
An excellent floor covering for the living room is parquet or regular laminate with a pattern close to natural wood. The ceiling in the hall can be finished with clapboard or MDF panels. The main area around which the rest of the furnishings are built is considered to be a fireplace or a resting place in the form of a soft corner. In the living-dining room, the central object is the dining group.
The photo shows the interior of a living room in a house made of laminated veneer lumber on the Karelian Isthmus.
Bedroom in the house
Thanks to natural materials, it is possible to maintain a natural atmosphere in the bedroom. A spacious oak bed with soft floor rugs on the sides will give the room special warmth and immediate comfort. This room should have an intimate and cozy atmosphere, conducive to sleep and relaxation. Basically, the interior is dominated by calm and light shades combined with several color accents.
Hallway interior
For a corridor with enough space, installing deep cabinets, a small sofa or banquette is suitable. With a minimum footage, the hallway can be supplemented with clothes hangers, shoe shelves and cabinets. The decor will be favorably emphasized by small accents in the form of wall compositions, vases, mirrors or clocks. Walls are sometimes decorated with washable vinyl wallpaper, clapboard or MDF panels.
Children's room
The design of a nursery should not only be beautiful, but also safe. Carefully processed high-quality, durable, aesthetic and environmentally friendly laminated veneer lumber allows you to maintain a clean air balance in the room. For furniture and accessories, preference is given to white or beige colors, which create a harmonious combination with wood trim, thereby creating a comfortable design. In such an interior, patchwork and knitted textiles will look interesting.
The photo shows a children's room for a girl in the interior of a country house built from laminated veneer lumber.
Cabinet
The optimal solution in arranging a classic office is the presence of only the most necessary practical and high-quality things. First of all, choose a table and chair made of durable wood of a dark shade. The work area is located near the window, which provides decent lighting. You can dilute the atmosphere and at the same time make it mysterious with the help of wooden ceiling beams, massive columns, collections of paintings or an aquarium.
The photo shows the design of an office in a private house made of laminated veneer lumber.
Bathroom
For a harmonious interior in a bathroom in a cottage made of laminated veneer lumber, it is appropriate to use special finishing materials that are resistant to high humidity. Wood combines organically with tiles or masonry, which is used to decorate the wall next to the shower stall or washbasin.
Balcony
The presence of a balcony in a house made of laminated veneer lumber provides additional free space and sets the setting for a certain architectural style. To design the railings, materials are selected in the form of forged metal, carved wood, tempered glass, monolithic polycarbonate, bamboo and others. The balcony space is decorated with light fabric curtains, equipped with cozy chairs with warm blankets and flowers and other plants are arranged.
Types of wall decoration for a wooden house
combination of lining and wallpaper when decorating the walls of a wooden house
The interior design, comfort, and aesthetic perception of the home depend on the quality and type of finishing. You want to enter a beautiful room, you like to live in it, it is filled with harmony.
Log-shaped walls
You can use the log house itself as interior decoration if you are attracted by the texture of the wood. Work on interior wall decoration consists of sanding wood to obtain a smooth polished surface. The next stage is painting with water-based paints and varnishes. This is a successful type of coating; after processing, the wood texture is preserved, the shades become brighter, and the wood pattern is revealed in all its beauty.
walls made of logs, pre-varnished
An antiseptic with a coloring pigment works well as a coating. It emphasizes the natural beauty and attractiveness of wood, gives it new colors and protects the wooden surface. It is better to varnish the floor to prevent abrasion of the wood.
In order to disguise the unattractive appearance of log joints, they can be sealed using twisted cord. The presence of a cord in the groove will help solve another problem of wooden buildings; it will prevent the space of the house from drafts.
log walls fit perfectly into the modern interior style
Advantages of using the natural covering of a wooden house as a finishing material:
- Cost-effectiveness of the process in monetary, time and physical terms.
- Preservation of the originality of the house design.
wall decoration made of light timber
Like any process, preserving the original coating of a house has its drawbacks:
- Impossibility of correcting defects after shrinkage and drying;
- Short service life, the need to repeat the finishing procedure after 5 years.
How to line the inside of the walls in a wooden house?
finishing walls in a wooden house with eurolining
If the log house cannot be polished for technological or aesthetic reasons, then other building materials can be used as interior finishing:
- Lining.
- Wall panels.
- Drywall.
In order to upholster the inner surface of the walls with one of the selected materials, a frame is first installed to level the surface. This frame also carries a technological load. The free space under the sheathing will promote air circulation, which will have a beneficial effect on the preservation of the wood, protecting it from the formation of fungus and rot.
not a standard solution - covering the bathroom walls from oak bark
The resulting free distance can be used to place communications, for example, electrical wiring or telephone cables. For wooden houses it must be laid in pipes made of non-combustible materials, so a lot of space will be required. Mineral wool can be placed in the free space to provide additional insulation for the house. If the house is not cold, then additional insulation or vapor barrier is not required. Wood itself will create and maintain the necessary microclimate in the room.
Regardless of the material of the wall cladding, it is necessary that there is a gap of about a few centimeters to the ceiling. This distance will guarantee that during the process of shrinking or changing the geometric dimensions of the wood, the upholstery will not bend, tear out, or cracks will appear.
light lining and white and blue colors of curtains and furniture create a marine interior for the living room
The gap will make it possible for wooden structures to swell and dry out without any consequences for the integrity of the house. In order to close the gap from prying eyes and not allow it to deteriorate the beauty of the room, a plinth is attached to the ceiling at the top of the wall, and it is simply leaned against the wall. In this case, all technological processes occurring in the house and associated with shrinkage will be closed from outside attention.
Interior decoration of the house with clapboard
lining is the most popular way to decorate walls
Due to the fact that lining in its qualities and appearance closely matches the material of the walls, it is considered the most popular method of interior finishing of a wooden building. There are three types of lining:
- A sanded board that does not have a recess or cutout is called ordinary lining. Fastening is done using nails or self-tapping screws. It is characterized by low cost and low quality. The boards do not interlock, so the result may be warping. Due to its small thickness, chips may form on this coating.
- A board with smooth surfaces, connected with a tongue-and-groove lock, is a universal carriage board. It is more applicable due to its attractive appearance, simplicity and reliability of installation.
- Block House is a board with an ideal surface, the main purpose of which is to imitate natural rounded logs. The combination of parts of the structure is carried out using a tongue-and-groove locking connection. Fastening is carried out according to the principle used for universal carriage boards. Used for interior decoration, it creates a beautiful appearance and adds brightness and richness to the space.
example of clapboard finishing of walls, ceiling and floor
Carriage board, like any wood, must be treated with antiseptic and other special compounds that increase its performance characteristics.
Advantages of covering walls with clapboard:
- Primitive coating and attractive appearance.
- The ability to hide flaws and hide communications under cover.
- Additional insulation of the house.
- Ease of installation work.
11
Flaws:
- Low fire resistance, like any other wood material, requires special processing.
- The high cost of the whole process, which is the price of the bars and antiseptic.
As practice shows, the lining has a stunning natural look and maintains the unique atmosphere created by the timber. But the high cost of work and materials reduces the capabilities and use of this material.
Wall panels for interior decoration
wooden panels do not violate the general concept of environmentally friendly housing
Many people liked wall panels as decoration for a wooden house. This is a completely new approach to arranging the interior space of a room. At the same time, the use of panels opens up new possibilities for designers in interior design. Depending on the materials used, panels can create surfaces that are completely different in appearance, style and texture. The following materials are used for the panels:
- Wood;
- Bamboo;
- MDF (laminated and veneered);
- Glass (smooth, embossed, colored, transparent, frosted);
- Plastic and plastic;
- Leather.
wooden panels in the design of an office in a classic style
Based on the type of manufacturing and connection, panels are divided into:
- Stacked ones are the connection of long and thin elements using a tongue-and-groove lock.
- Panel elements are elements that have the same geometry and comparable dimensions.
Covering the walls with panels is carried out on a previously installed frame. The order of work that you will encounter is similar to that used for lining. The bars are adjusted taking into account the size of the panels. Design decisions in this case can be the most daring, ranging from expensive leather to cheap plastic. However, the appearance of the finish does not suffer from this.
combination of wallpaper and wall panels in the bedroom
If the technology involves installing a coating with glue or an adhesive mixture, then a backing consisting of sheets of plywood is first attached to the floating frame. It forms an intermediate coating. The panel is fastened to a floating frame.
Plasterboard finishing
Such a modern building material as plasterboard has proven itself very well as a covering for the internal walls of a wooden structure. With its help, you can not only decorate a room, but also change its shape, size, create internal stained glass windows and architectural forms. Drywall is considered a real godsend for designers, allowing them to implement the most daring projects.
making an accent wall from plasterboard followed by painting it snow-white
Installation of drywall begins with fastening the U-shaped profile with self-tapping screws using a screwdriver. Drywall is installed on the resulting structure. The sheets are secured with self-tapping screws.
Advantages of this type of coating:
- Affordable price for materials and work.
- Easy to install.
- Possibility to hide communications behind the assembled structure.
using drywall you can make a partition to functionally separate zones
Flaws:
- Drywall is not a material designed for mechanical stress; it quickly loses its strength characteristics.
- Needs additional finishing, such as applying plaster or covering with wallpaper.
Wall decoration with plastic
finishing of walls and ceilings with plastic panels with wood imitation
The plastic covering consists of panels that resemble clapboard in appearance. The installation of the covering is carried out on a metal frame in the same way as plasterboard, and is connected using a tongue-and-groove lock, like lining. Plastic panels are made in different textures, appearances and colors. Their wide variety helps create a wide variety of surfaces, patterns and patterns.
Photos in various styles
A house made of laminated timber does not always imply Russian motifs. Its interior can combine rough and charming chalets, unusual forms of modern style, organic trends of European designs and much more.
Modern style in the interior
Modern minimalism is practical and functional. The furnishings consist of simple lines, chromed metal or glass surfaces and do not contain unnecessary accessories.
A quite successful solution in a wooden house would be the loft style, combining old and new elements. This design most often has huge panoramic windows, antique furniture and lighting in the form of hanging retro lamps with external wiring.
The photo shows a country house made of laminated veneer lumber with a living room designed in high-tech style.
Scandinavian style
Wood is the most popular material in Scandi interior decoration. The main tone of finishing materials is white or any light shades of wood. Natural textiles are chosen as additional cladding; less often, metal or stone finishing elements are preferred.
The photo shows the interior of a living-dining room with white walls in a Scandinavian-style log house.
Provence in the interior
A distinctive feature of Provence is the presence of scuffs on furniture and decorative accessories. This style prefers pastel faded colors, light textiles with floral prints or checks.
The photo shows a spacious living room with second light, decorated in Provence style in a house made of laminated veneer lumber.
The predominance of neutral and natural shades is appropriate in the cladding. The walls and ceiling are decorated in light colors, and the furniture is selected in a brighter design. The room is decorated with fresh flowers, bouquets of lavender, compositions of dried plants or branches.
Chalet style house
A key interior element can be a fireplace located along the wall or in the center of the room. The hearth is mainly lined with natural stone, harmoniously combined with timber. To finish the floor, matte or semi-matte boards with an aging effect are used.
An excellent addition to the chalet would be decor in the form of carpets made from skins or hunting weapons. The Alpine house is equipped with massive furniture upholstered in natural leather or high-quality leatherette.
Russian style in the interior
This style requires minimal finishing. A stove with tiles or elegant paintings will complement the overall composition. The surface of the walls can be roughly hewn, sanded and varnished. Furniture in the Russian style has simple shapes. The interior contains such ethnic trends as Gzhel or Khokhloma.
The photo shows the interior of a Russian-style house made of large timber.
European style house
European-style design is characterized by high technology, lack of clutter and the presence of laconic, environmentally friendly and comfortable details. Decorative beams are used to decorate the ceiling, the floor is laid out with parquet boards and decorated with knitted and high-pile carpets.
The individuality of the style can be emphasized through photo frames, vases with flowers, indoor potted plants, books, wooden or porcelain figurines.
Siding installation technology
Since the “dry” finishing method for a wooden house is more preferable and convenient, having decided to do the work yourself, you should familiarize yourself with how to properly attach siding to a wooden house, which will require the creation of a special sheathing.
Following simple rules will achieve the desired result:
- in order to achieve greater stability of the frame, you should not use too large a pitch for the sheathing, optimally 40–50 cm;
- if you plan to use slab insulation, then it is more convenient when the pitch of the sheathing coincides with their width, as it significantly reduces installation time and allows you to get rid of the problem of excessive consumption of material;
- Before installing the sheathing, be sure to calculate its load-bearing capacity, taking into account the weight of the decorative finish and adjustment for wind load;
- To avoid problems with the operation of the house and ensure its durability, you should take advantage of the advice and consultation of specialists, at least certified dealers.
Often, the method of installing a decorative covering on the sheathing is also used to decorate the walls inside the house, for example, when there is a problem - how to level the walls in a wooden house or how to finish a steam room in a bath with natural clapboard, as well as in many other cases.
Do-it-yourself siding on a wooden house, video
Interior decoration
When cladding a house made of laminated veneer lumber, textures and shades that contradict naturalness and naturalness are not used. For example, gray, mustard, sand or cream finishes are best for light wood. Honey or warm golden colored timber will be complemented by materials in terracotta, green or chocolate tones.
The photo shows a bedroom in a log house with a floor trimmed with dark parquet boards.
Rough cladding with an untreated surface would be appropriate here, giving the atmosphere ease and natural rustic simplicity. The most popular uses are plaster, natural stone or brick. Quite often, finishing is not used for walls and ceilings in order to emphasize the naturalness and beauty of the interior.
In the photo, there are brick shelves at the head of the bed in combination with white timber walls in a bedroom in a country house.
Finishing of ceilings
Painting. Often the finishing for the ceiling is beams and their filing. Often, owners want the house to look like it was in the old days, so the ceiling beams are not hemmed from below. They are simply sanded or artificially aged and then covered with paints and varnishes.
Wood paneling. As in the case of walls, imitation timber is often used for finishing. A ceiling made of such material will fit very well into the interior, even if only painting was used to decorate the walls. Other wooden materials can also be used. Separately, it is worth noting the slatted wooden ceiling, when boards or slats are sewn on with a gap. The lathing is made from ceiling sticks that are already level and perfectly flat.
Textile
Natural wood does not accept artificial textiles. In the design of windows there are laconic curtains made of fabrics such as cotton or jacquard. Against the background of laminated veneer lumber, a plain material looks much more advantageous.
The photo shows the interior of a bedroom in a house made of laminated veneer lumber with a window decorated with translucent tulle with curtains.
The sofa and bed are complemented by decorative quilted throws and pillows made of tapestry or wool with thematic patterns. Woven carpets in the form of panels are hung on the walls, colorful rugs are used for armchairs, and the table is covered with an embroidered tablecloth.
Selection of materials
For interior decoration, you can use quite a lot of different materials, which differ not only in cost, but also in ease of installation, appearance, thermal conductivity and other parameters.
Most often, lining and wall panels are used for interior decoration and cladding of a wooden house. This material is relatively inexpensive, easy to use, and lightweight. In addition, in specialized stores you can choose the shape, relief and even color scheme.
Related article: Paintings made from putty with your own hands - creating your own interior
Natural wood is much more expensive, but with proper processing and care it will last longer.
Lighting
Rooms in a house made of laminated veneer lumber should not have abundant lighting. As the main light, choose a massive chandelier with low-power lamps that softly illuminate the room.
The photo shows the design of ceiling lighting in the living room in a house made of laminated veneer lumber.
A large number of additional light sources are installed here, for example in the form of floor lamps, wall sconces, table lamps and lighting. These devices may have a specific location to illuminate a specific area in the room.
The photo shows a small living room in a log house, decorated with ceiling chandeliers and wall sconces.
Finishing the floor in a wooden house
tiles as flooring
When the ceiling and walls are ready, proceed to covering the floor. Floor joists are installed at the beginning of construction; all that remains is to install the final covering. The most popular types of floors are finishing coatings from:
- Carpet.
- Parquet.
- Solid board.
- Linoleum.
in rooms with a log house, you should choose tiles or solid wooden boards for finishing the floor
In order for the floor to be warm in winter and not become a source of cold, it is necessary to take insulation measures. The main stages of finishing floors in a wooden house are the following:
- Laying waterproofing material.
- Laying insulation.
- Installation of boards as a subfloor.
- Finish flooring.
Furniture and decor
For the warm atmosphere emitted by wood, appropriate furniture is selected. The living room can be decorated with a spacious sofa covered with fabric, for the dining room you can choose a simple table with elegant chairs, and the bedroom can be equipped with a bed with a wooden or textile headboard. You should not overload the space with a large number of furniture items.
The photo shows a wooden bed with a soft backrest in the design of a country house made of laminated veneer lumber.
It is interesting to decorate a room with the help of decorative candlesticks, still life or landscape paintings, vases with flowers and ceramics painted like Khokhloma or Gzhel.
Video "Appearance"
In the video you will see what the interior decoration looks like.
The best posts
- Plastic drainage trays: with steel, cast iron grating, price
- How to heat cast iron cookware and prepare it for use
- How to stick photo wallpaper on a wall with wallpaper: materials, tools, sequence of work
- Attaching a profile for drywall - methods and their nuances
- How to make the ceiling of the first (1) floor with your own hands
- Drip irrigation systems: manufacturers, equipment, reviews
- Wire weaving for beginners: working with bead patterns for children
- Kitchen wall panels for apron: PVC, photo, plastic, decorative, MDF, how to attach, video
Design ideas for houses made of timber
Interesting design examples for a private home.
Stairs to the second floor
The traditional and most popular material for making staircases is wood. Most often, this raw material is used to construct a marching, straight and rotating structure with two spans or a spiral staircase with a metal frame. Such models look very elegant and take up minimal space. The rises made of artificial or natural stone are truly impressive.
The photo shows a two-story timber house with a marching wooden staircase.
Houses with an attic
The building with an attic floor has a presentable and stylish appearance. The attic not only has aesthetic functions and, due to the sloping roof, adds zest to the environment, but also has practical properties. For example, an attic space can significantly increase living space.
The photo shows a bedroom on the attic floor in a house made of laminated veneer lumber.
Photos of houses with a veranda or terrace
It's hard to imagine a cottage without a comfortable place to relax. And for relaxing in the fresh air there is a terrace. It can be complemented with wicker or any natural furniture, flowerpots with flowers and all sorts of pleasant trinkets. A closed type of veranda is considered more practical. Subject to the main nuances and proper insulation, it can turn into a universal spacious room.
The photo shows the design of an open attic in a house made of light laminated veneer lumber.
Examples of one-story houses
The interior of a one-story country house should not look overloaded. For wall decoration, materials in light colors, such as bleached oak, are better suited. The most efficient use of space can be achieved using Scandinavian style, in which the surrounding environment will not look boring and dark.
Interior with panoramic windows
Thanks to the panoramic window openings, the room is endowed with sophistication, originality and acquires an exclusive and non-standard look. Due to such windows, the surrounding interior is perceived completely differently and is characterized by increased illumination.
The photo shows the interior of a kitchen-living room with large windows in a private timber house.
House with bay window
A bay window ledge becomes an interesting design idea for a kitchen or living room. Such an architectural element fills the space with natural light and increases its size. Houses made of laminated veneer lumber can have a rectangular, pentagonal or trapezoidal bay window, located on the first or second floor.
With a second light
Housing equipped with a second light in the form of a large number of windows looks spacious and airy. This technology emphasizes the naturalness of the structure and fills it with maximum lighting.
Fireplace ideas
The fireplace is the symbol and soul of the house and therefore it requires careful decoration that will make it stand out from the surrounding design. The most practical cladding is the use of porcelain stoneware, natural stone or painted tiles.
Decorating the house from the inside
It is impossible to answer briefly the question of how to decorate the inside of a timber house; it all depends on what exactly you are going to cover. Plus, the type of room plays a big role; you must admit, the decoration in the living room and in the bathroom are significantly different.
Floor and ceiling cladding
Cladding the floor and ceiling in a house made of timber are two adjacent directions, because the ceiling, in fact, is either an interfloor ceiling or the floor of an attic space. Therefore, it is impossible to consider them separately.
Installation of the skull beam.
The floor itself in a wooden house can be based on floor joists or installed directly on a monolithic reinforced concrete slab, while the difference in finishing technology is small, but it still exists.
Solid wooden logs are a good basis for the structure. Naturally, in order for the floor to be warm, it will need to be insulated. There is a small nuance here.
If it is better to insulate the walls of a wooden house with mineral wool slabs, then foam plastic is more suitable for the floor and interfloor ceilings. You can, of course, buy extruded polystyrene foam, but I believe that in this particular case, ordinary PSB-S25 foam is more suitable, the effect is the same, and such foam costs at least 2 times less. I usually buy 50mm thick foam boards.
Floor joists in a timber house.
Let's start with arranging the floor on suspended logs. After the logs have been treated with protective impregnations, you need to build a subfloor in their lower part. There are several methods here, I will tell you about the method that I use myself.
First, on the sides of the lower cut of the log, cranial bars with a cross section of 50x50 mm are packed; they will become the base for the rough flooring. Next, planed boards with a thickness of about 20–30 mm are laid on these bars in even rows.
There will be a constant pull of moisture from the ground, so both the skull beam and the planks of the rough flooring must be well impregnated with protective compounds.
Laying the subfloor.
I use creosote for this; they used to impregnate railway sleepers with it. In a residential area, such impregnation is undesirable, but it is perfect for a subfloor. But this is a personal matter, you can take any impregnation you like.
The subfloor slats are cut exactly to size and laid on the skull beam; they, of course, can be nailed, but I don’t see much point in this, they won’t go anywhere anyway.
Now a continuous layer of technical polyethylene is laid over the entire room, with a sheet of technical polyethylene wrapped around the log and fixed with a stapler. It will protect from moisture, plus even if there are cracks left somewhere, there will be no air blowing through them.
Waterproofing the floor in a timber house.
Next, cut the foam exactly to the size of the niche between the joists and lay it tightly in 2 layers, and the gaps between the slabs in the two layers should not coincide.
Polystyrene foam itself does not allow moisture to pass through, so there is no point in installing any kind of hydro or vapor barrier on top. If there are large cracks left somewhere, don’t worry, they can be blown out with foam.
Floor plan on joists.
For a wooden house, the best and simplest option, in my opinion, is to install a floorboard. For this, planed tongue and groove boards with a thickness of 40 mm or more are used. In order not to spoil the appearance of nail heads on the floorboard, the planks can be fixed using clamps or hammering nails into the lower part of the groove of the board.
To install parquet, laminate and other newfangled coverings, you will need to make a durable monolithic flooring. In such cases, I sew plywood of the FK brand with a thickness of 10 - 12 mm in 2 layers, and the joints between the layers should not coincide.
Some craftsmen install OSB flooring, but I haven’t tried it, so I can’t say anything about it. The only thing I definitely don’t recommend doing is using chipboard sheets to lay out the base on the floor; at the slightest humidity they will swell and begin to peel off.
Floor installation on concrete.
If a wooden house is built on a concrete slab, then there is less work. You need to cover the concrete with plastic sheeting overlapping the walls. After this, install logs with a cross-section of 50x50 mm and lay foam plastic between them, and sew a finished floor on top using any of the technologies described above.
As for the ceiling, the easiest way is to hem the lining from below to the joists. On the side of the second floor or attic, cover everything with technical polyethylene, insert foam plastic between the joists and arrange the floor in the attic or on the second floor.
Both in the attic and in the interfloor ceiling, it is necessary to lay some kind of sound insulator; the cheapest option is to take polystyrene foam, but no one is stopping you from using, for example, mineral wool or expanded clay.
Ceiling with exposed ceiling joists.
Now it is fashionable to leave the load-bearing beams on the ceiling open. The depth of such a beam usually fluctuates around 200 mm. In this case, I stuff a skull beam along the entire length approximately in the middle of the beam and hem the lining to it. Next, as usual, polyethylene, insulation and finishing coating of the second floor.
An option for arranging an interfloor floor with open ceiling beams.
There is, of course, a multi-level plasterboard ceiling and a suspended ceiling. But the installation of multi-level plasterboard structures requires some experience, and stretch ceilings are quite expensive and, without having the knowledge and special tools, I do not recommend undertaking their installation at all.
Tension fabric.
Arrangement of walls from the inside
As I already said, finishing the inside of the house with false timber is a priority method, because the house, after all, is made of timber and in this case we are simply correcting visual defects in the supporting structure.
False timber is the same lining, only larger in size. In theory, if the walls are smooth, then you can sew the cladding directly onto the walls, but believe me, it is better to put sheathing on the walls and install false beams on it. In this gap you can hide electrical wiring and communications.
The cross-section of the sheathing bars depends on how much clearance you need. For arranging only electrical wiring, a 30x40 mm block is sufficient. But if you want to hide, for example, heating pipes, you will have to take a block with a cross-section of 50x50 mm or even larger. Of course, with such an installation, useful internal space is lost, but you have to put up with it, otherwise there is no other way.
Installation of communications under the sheathing.
And do not forget that electrical wiring in wooden structures must be well protected. All wires must be inserted into a metal hose. Now corrugated plastic tubes are sold for these purposes; they, of course, are considered self-extinguishing and cost less than metal hoses, but mice can easily chew through plastic.
Insulation of a wooden house from the inside is installed only in exceptional cases and is extremely rare. The thing is that with external insulation, the dew point is in the insulation, and if you install the insulation inside the house, it will be in the wooden walls, which will inevitably lead to their freezing.
The second most popular method of interior finishing of a log house is plasterboard. Drywall is especially relevant in services and in the kitchen. True, for wet rooms you need to buy sheets with appropriate protection (moisture resistant).
Installation of drywall on wooden sheathing.
In a wooden house, I prefer to install drywall not on a traditional metal frame, but on a wooden sheathing. Or screw the sheets directly to the walls, but this can only be done if all the wiring is already installed in the walls.
I have already told you how to fill the sheathing; for plasterboard, the spacing of the planks is selected in the region of 30 - 40 cm. The sheets themselves are screwed to the base with self-tapping screws, the heads of the screws should be slightly recessed into the sheet. But you can’t leave drywall clean; it needs to be puttied.
The technology here is not complicated. All joints between the sheets will need to be slightly widened with a knife; the groove should be approximately half the depth of the sheet, otherwise the putty will not adhere well. Next, prime the sheet, and when it dries, glue serpyanka (reinforcing fiberglass mesh) onto the expanded joints.
Trimming joints in drywall.
Now spread the finishing putty and finish the sheet with it. You start by filling the joints and caulking the screws. When these areas are dry, take a wide metal spatula and apply a 1-2 mm layer of putty over the entire plane of the sheet.
If you plan to cover the plasterboard with tiles, then the entire wall will need to be reinforced with sickle before puttying. If you were unable to buy a self-adhesive serpyanka, then take PVA glue and glue the mesh onto it.
When finishing drywall for wallpaper, you can do without reinforcement, you just need to lightly sand the putty with emery. To paint, putty walls will have to be sanded to perfection. That is, start with coarse sandpaper and end with fine sandpaper.
Putty reinforced joint.
Often, fragmentary finishing with natural or artificial stone is used inside a log house or in the basement area. This coating is quite heavy, plus there is a possibility of the base moving, so the base needs to be strengthened well.
After treatment with protective compounds and primer, a galvanized metal mesh is attached to the wooden wall. I usually use a chain-link and secure it with self-tapping screws, onto which I additionally put wide washers.
Sheet putty.
Most often, tile adhesive is used to install stone, but here it is better to consult a consultant, the fact is that special adhesives are produced for some minerals.
Previously, a reinforced wooden base was covered with a layer of cement-sand mortar, after which it was slightly leveled with a trowel and the stone was already laid on such a base.
Now, instead of cement-sand mortar, craftsmen use the above-mentioned tile adhesive; it costs more, but the reliability and quality are much higher. By the way, glue must be applied not only to the base, but also to the stone itself. Installation of such cladding is carried out from the bottom up, with a support strip attached at the bottom.
Finishing the base with stone.
Photo gallery
The laminated timber structure is a comfortable home with an original and interesting furnishings. Eco-friendly and safe natural wood fills the space with a pleasant forest aroma and creates a comfortable and cozy design.
