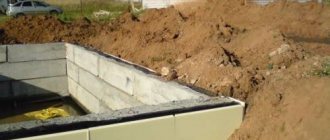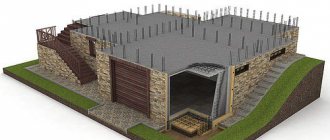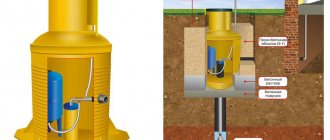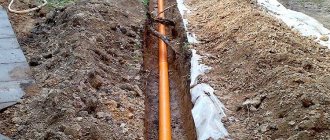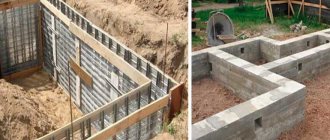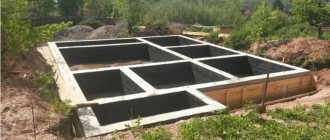Air exchange and basement microclimate
There is no point in installing forced exhaust in the basements of private houses. In most cases, natural ventilation in the cellar can solve the problems. To organize such air exchange, you need to understand what factors influence the microclimate inside the basement:
- Soil temperature at a depth of 1.5-2 m. Depending on the region, this indicator varies from -3 to +10 degrees (in winter). That is, cellars in the northern and southern regions must be insulated at the construction stage.
- Cold air is denser and heavier than warm air, so it always sinks to the floor of the room. This movement of currents is called convection.
- At the same temperature, more humid air is lighter than dry air and rises. That is why drops of condensation hang from the ceiling, and the walls near the floor practically do not “sweat”.
- Air humidity depends on the proximity of groundwater and external waterproofing of walls. If no insulation work was carried out during the construction of the basement or ground floor, prepare to deal with dampness.
- Temperature of ventilation air supplied to the cellar from the street.
Over-humidified air tends to rise to the ceiling, where condensation occurs
Reference. The relative mass of air molecules is 29 units, water vapor is only 18. Accordingly, the more moisture 1 cubic meter of air contains, the lighter it is. Example: if you open the door to a cold balcony in winter, condensation will immediately appear on the ceiling (see photo above).
Now specifically about the ventilation device in the vegetable cellar. To organize the natural circulation of air flows, we use the phenomenon of convection. Action plan:
- Selecting a ventilation scheme. The task is to make the correct exhaust from the upper zone of the basement and be sure to ensure an influx of fresh air.
- We perform air exchange calculations and determine the diameters of exhaust and supply pipes.
- We select the pipe material and install ventilation ducts.
A cellar under a residential building or garage, built without design and external waterproofing, can become very damp in winter. Such storages have to be dried in the summer - we will list the methods at the end of the publication.
What problems does basement ventilation at home solve?
Depending on the method of use, the following types of basements are distinguished:
- non-residential - for wiring utilities and arranging technical floors;
- operated - cellars for storing vegetables and other food products;
- residential - for permanent or temporary residence of people.
For each of the listed types of premises, its own requirements for air exchange, humidity, and temperature conditions have been developed.
| Using the Basement | Non-residential | For storage (cellar) | Residential |
| Temperature, °C in winter In summer | Not lower than +5°С Not regulated | +2°С…+4°С; +5°С…+7°С | Meets residential standards |
| Humidity, % | No more than 75% | 80-90 % |
The main task of the ventilation system for a non-residential basement or subfloor in a private house is to minimize air humidity. This serves as a good prevention of fungal formations, corrosion of building structures and communications, as well as the processes of saturation of insulation with moisture.
For cellars, it is important to maintain temperature and humidity conditions regardless of the season. There must be a combination of low positive temperature with optimal humidity for storing vegetables. It is necessary to create effective air exchange throughout the entire volume of the room, without the formation of stagnation zones.
Particular attention should be paid to the ventilation system in flooded basements and subfloors. Achieving a given level of humidity here is possible only by combining a high-performance exhaust ventilation system and waterproofing the main places of moisture penetration: joints or seams between foundation elements, points of supply of communications to the structure.
The main task of a ventilation system for residential basements is to create a microclimate suitable for long-term stay of people. In particular, the removal of gases that can accumulate in enclosed spaces located below ground level: methane, carbon monoxide, radon. For these purposes, residential basement floors are connected to the heating system of the house and, as a rule, are equipped with full forced ventilation or with the injection of fresh air through a recovery device.
Cellar ventilation schemes
To ventilate underground rooms, you can use 1 of 3 schemes:
- classic system with one exhaust pipe;
- diagram with two pipes - inflow and exhaust;
- forced air exchange.
Single-pipe ventilation system - fresh air enters the storage through the door.
The choice of option depends on the design of the basement, its location and other conditions. The system with 1 air duct shown in the picture is applicable for cellars with a separate exit to the street. How the scheme works during the cold season:
- The temperature underground is always positive (if the basement is built correctly). Warmer and humid air rises to the upper zone and goes out through the vertical exhaust duct.
- Cold air masses take its place - they seep through the supply openings in the door (hatch), then fall to the cellar floor.
- As the air warms up + humidifies, it begins to lose weight, rises and is thrown out again through the pipe.
Important point. With a single-pipe design, the ventilation duct should be installed at the maximum distance from the front door, near the opposite wall. This ensures complete renewal of the indoor air environment.
Ventilation scheme for a summer kitchen basement with external pipes.
A ventilation system with two pipes is used in cellars without a separate entrance - under private houses, garages and other outbuildings. The natural circulation of air masses is organized in a similar way, only the influx is a second vertical channel, descending to the floor itself. Cold outside air descends through the supply air duct, replacing the gases escaping into the street.
The pipes are located in opposite corners of the storage facility and are removed in two ways:
- in the ground outside the building;
- straight through the roof, as shown in the ventilation diagram of a garage with a cellar and inspection pit.
In the first case, the head of the supply pipe is at the level of the base; it is better to raise the exhaust shaft to a height of 2 m (counting from the intake hole in the basement). If the building is surrounded by other buildings and there is no place to remove the second duct, the air duct is laid in the second way - on the roof. The end of the exhaust pipe rises above the ridge.
Layout of ventilation ducts and air flow in the garage. A transfer pipe cannot be placed between the pit and the cellar
Note. Manufacturers of ready-made cellars made of plastic or concrete immediately provide two-pipe ventilation. The channels exit vertically through the ceiling of the vault, and the hatch closes tightly.
Active air exchange with forced impulse is organized according to a single-pipe or two-pipe scheme, the fan is placed on the exhaust duct. The ventilation operation can be automated by connecting the blower to the power supply via a thermostat. A device with a sensor will turn off the fan when the temperature drops below a preset threshold. Watch the video for details:
Pros and cons of different types of ventilation
With non-stop air circulation, the temperature and humidity conditions will be stable, however, during the cold season, freezing of the room may occur.
1. The channel is necessary to remove moisture, odor and toxic compounds.
2. The supply pipe ensures the flow of fresh air into the interior of the cellar.
3. A single-pipe system is the simplest method, which has its pros and cons:
- the positive side is that the hood is cheap and relatively easy to install;
- The disadvantage is that full air exchange is problematic due to the weak inflow.
If the cellar is small in size, then it is recommended to install this option. The air duct must be divided into separate ventilation openings.
4. Installation of a two-pipe type is preferable due to the possibility of ensuring greater safety of food and things located underground, but it requires large financial expenses.
The correct design completely changes the air in the room approximately 2 times per hour. The circuit diagram with natural circulation is included in the project at the initial stage of its creation.
In what cases can you get by with one pipe and determining the diameter?
In a separate cellar with a small area, as well as in a garage or barn located under a garage, a single-pipe system is installed. Its top should extend at a distance of at least 80-100 mm from the ridge of the roof.
- In a structure with a perimeter of 2x3 or 3x3 m, it is necessary to erect a structure whose cross-section is at least 150x150 mm, with a wind catcher at the end.
- The hood must be divided in half by a vertical partition running along its entire length.
- In one compartment the air enters the room, in the second it comes out of it, so a separate damper is made for each part, which closes.
- Before completing installation, you need to check the circulation. To do this, you can smoke the underground and monitor the pace of cleaning.
In order for the system to function correctly, it is necessary to accurately calculate the diameter of the air ducts for ventilation.
- The underground area should be proportional to the cross-section of the pipe and be 1m2/26 cm2.
- The diameter of a pipe of 1 cm is equal to 13 cm2 of cross-section, hence: (Splace x 26 cm2)÷13. If S of the basement is 9 m2, then it turns out (9x26)÷13=18, which means that the size of the cross section should be at least 18 cm.
- ventilation pipes are taken 1-2 cm larger than the obtained value. For S=9 m2, you need to take material with a cross-section of 19-20 cm.
On the street side, the channel is located in places accessible to strong wind currents, otherwise it will be inactive.
Which channel to close for the winter, nuances of a hood with two pipes
The use of a two-pipe design to form a full-fledged supply and exhaust system requires the most accurate calculation, so it is advisable to first create a diagram.
- For uniform air exchange, channels with equal cross-sections are installed. If it is necessary to drain the cellar or get rid of a musty smell, then the diameter of the outlet should be large.
- The fewer bends and turns, the better the ventilation will be.
- Optimal temperature conditions and circulation are achieved by maximizing the distance between the hoods and each other. It is preferable to place them at different ends of the room.
| View | Installation | Nuances |
| Exhaust | The lower end is located at a distance of 150 cm from the floor, as close to the ceiling as possible. To enhance traction, the outlet channel is closed with a mesh or a deflector is attached to it. | 1. The ventilation holes of the pipes must have a height difference of at least 100 cm. 2. The underground supply duct on the street is located below the exhaust duct. 3. Air masses form condensation: when winter comes, it cools down and turns into frost. The street end requires mandatory insulation. 4. To remove condensate, a drain valve is installed in the lower part of the exhaust pipe. |
| Supply | The hood should be at a height of about 30-50 cm from the floor. The outer end rises above the roof by a maximum of 25 cm. If the duct is installed in the ceiling of the basement, then a grille is attached to it from the outside to protect against the penetration of rodents. |
In order to regulate the intensity of air movement, you need to open and close the dampers installed on the ends of the hoods located inside the room.
How to calculate duct diameters
To arrange the ventilation of a home cellar with your own hands, you need to find out the volume of supply air, then determine the cross-section of the ventilation ducts. The amount of inflow is calculated by the weight of stored vegetables:
- for every 100 kg of potatoes we supply 3.5 m³ of air in 1 hour;
- 100 kg of carrots, onions and other vegetables – 7.5 m³/h.
Note. If car parts and tires are stored in the garage basement, then a single air exchange for 1 hour is enough for ventilation. That is, the flow rate of the air mixture is equal to the volume of the room.
Knowing the amount of supply and exhaust air, we calculate the pipe cross-section using the formula:
- F – cross-sectional area of the air duct, expressed in m²;
- L – volume of supplied air, m³/h;
- ʋ – the speed of flow through the channel, with natural ventilation is assumed to be 1 m/s, no more;
- 3600 – time unit conversion factor (seconds/hours).
Calculation example. There are 400 kg of potatoes in the cellar, 200 kg of other vegetables. Then the inflow volume will be 3.5 x 4 + 7.5 x 2 = 29 m³/h. We determine the cross-section of the pipe: F = 29 / 3600 x 1 = 0.008 m², using the formula for the area of a circle we calculate the diameter - 0.1 m = 100 mm.
Calculation of ventilation network resistance
The higher the speed of air movement in the ventilation duct, the higher the resistance to the movement of air masses in the ventilation complex. This unpleasant phenomenon is called “loss of pressure.”
If the cross-section of the ventilation air ducts is gradually increased, it will be possible to achieve a stable air speed along its entire length. At the same time, the resistance to air movement will not increase
The ventilation unit must develop an air pressure sufficient to cope with the resistance of the air distribution network. This is the only way to achieve the required air flow in the ventilation system.
The speed of air moving through the ventilation ducts is determined by the formula:
V=L/(3600•S)
Wherein:
- V – design speed of pumping air masses, m3/h;
- S – cross-sectional area of the air duct, m2;
- L – required air flow, m3/h.
The choice of the optimal fan model for a ventilation system should be made by comparing two parameters - the static pressure developed by the ventilation unit and the calculated pressure loss in the system.
By placing the ventilation unit in the center of a branched air duct system, it will be possible to stabilize the air supply speed along its entire length
Pressure losses in an extended ventilation complex of complex architecture are determined by the summation of resistance to air movement in its curved sections and stacked elements:
- in the check valve;
- in noise suppressors;
- in diffusers;
- in fine filters;
- in other equipment.
There is no need to independently calculate the pressure loss in each such “obstacle”. It is enough to use pressure loss graphs in relation to air flow, offered by manufacturers of ventilation ducts and related equipment.
However, when calculating a ventilation complex of a simplified design (without prefabricated elements), it is permissible to use typical pressure loss values. For example, in basements with an area of 50-150 m2, the resistance losses of air ducts will be about 70-100 Pa.
Pipes for basement ventilation
When installing ventilation systems in apartments and private houses, galvanized, enameled and plastic PVC ducts are used. But the listed options are not suitable for cellars - galvanized air ducts will quickly rust from moisture, and enameled steel and PVC are expensive.
On the left in the photo is an exhaust air duct from an internal sewer pipe, on the right is an inflow from a PVC pipeline
Supply and exhaust shafts in basements are made of inexpensive and moisture-resistant materials:
- from sewer pipes for internal wiring - gray polypropylene;
- the same, for the external gasket - orange polyvinyl chloride;
- asbestos-cement pipelines.
Addition. If the farm has a pipe Ø100-150 mm made of black steel, feel free to use it when arranging the exhaust/supply. The underground section of the canal should be covered with bitumen mastic, the outer part should be painted 2 times with any resistant paint, for example, PF or NTs brand.
The most profitable and easy-to-install option is a sewer pipe for ventilation made of gray polypropylene. The material is cheap, lightweight, resistant to any chemical influences. An additional advantage is the presence of ready-made shaped elements connected to straight sections into a socket. The air duct is attached to the walls with standard clamps.
Asbestos pipes outperform sewer pipes in price, but lose in ease of installation. The pipelines are quite heavy, there are no shaped parts - the channel turns will have to be made from scrap materials. For a brief overview of various ventilation ducts, watch the video:
Supply and exhaust ventilation system
When the basement is only partially immersed in the ground and separated from the outside space only by a basement wall, then it is possible to install an inexpensive and fairly simple system for ventilating the basement, called a supply and exhaust system.
This design is based on the use of two pipes: one for air supply, the other for air outlet.
Basic parameters and system requirements:
- Cold air is located in the lower layer - which means that a pipe is supplied here to supply air from the street.
- The lower part of the supply air duct is located at a level of 30-50 cm from the floor, the upper part goes outside.
- The best option for placing the inlet pipe is on the north side, preferably in the shade.
- The lower opening of the hood should be located at ceiling level.
- The upper opening of the exhaust pipe is located as high as possible: the best solution would be to install the hood strictly vertically and 1.5 m above the roof ridge.
- A deflector installed at the upper end of the pipe can significantly increase draft.
- Ventilation pipes should be located on opposite walls at the maximum distance from each other so that air flows ventilate the entire room.
- To protect against the influence of bad weather on the system, you can place a fan in one of the pipes.
A simple system of two pipes solves all problems with ventilation for a basement of 30-40 m2; for a larger area a forced system is needed.
Get rid of excess moisture in your basement
Installation of basement ventilation - practical advice
The first recommendation concerns the choice of air exchange scheme: if possible, try to implement a two-pipe system with external installation of channels exiting at the base of the building. Causes:
- The design with one hood is imperfect, since part of the heated humid air is directed to the upper zone near the front door. It is necessary to make exit holes, otherwise the fumes will condense on the door leaf, flow down and be carried back into the cellar by the influx.
- Exiting air ducts to the roof is an expensive and inconvenient option. You will have to chisel the floors, insulate the roofing, and raise the head of the hood above the ridge. If the basement has already been built, it is easier to dig a hole near the outer wall and drill through the foundation.
Scheme of laying air ducts through the roof of a summer kitchen
Note. A single-pipe hood works well in storage facilities with an upper manhole. Heated air masses collect under a flat horizontal ceiling, then are carried away by the draft of the ventilation duct.
We offer some specific tips on how to make ventilation with two pipes:
- at the outlet of the supply channel it is better to place a 90° elbow, the height above the floor level is a maximum of 20 cm;
- protect the inlet air intake hole with a metal mesh from rodents, install a cap on top;
- height of the supply pipe above the ground – 1 m;
On the right in the photo is the outlet of the supply duct, on the left is the insulated exhaust air duct above the roof - be sure to insulate the above-ground section of the exhaust duct, otherwise condensation will form and flow through the air duct back into the cellar;
- the minimum length of the vertical ventilation duct of the hood is 2 m from the intake opening;
- Cover the end of the exhaust pipe with a rain umbrella.
The height difference between the duct heads does not play a big role. The cut of the supply channel rises to a minimum height (up to 1 m), the exhaust pipe is removed from the aerodynamic shadow of the building so that a stable natural draft occurs. If it is impossible to raise the air duct, install a deflector instead of an umbrella - a draft amplifier.
Features of creating a residential microclimate
There are many reasons to install a complete, properly functioning basement ventilation system. They concern both the preservation of the building structure and the provision of a favorable atmosphere for living.
Stagnation of air masses and lack of ventilation lead to the fact that fungus and mold affect all objects in the room - from things and products to walls and foundations.
Fresh agricultural products stored in the cellar require special conditions. In addition to a certain temperature and humidity, air change is also important to prevent the appearance of rot or mold.
To create a comfortable microclimate in the cottage, it is important that the cellar, the attic, and all other technical and living spaces be equipped with a ventilation system. Therefore, methods for its construction are thought out during planning, when a house project is being drawn up.
Among the most rational techniques is the arrangement of supply and exhaust ducts, as well as openings in the walls, providing a natural change of air.
To ensure that air exchange is carried out regardless of the presence of a person, and a comfortable microclimate is maintained in the basement, elementary ventilation methods are used - they make vents and organize natural ventilation
If you do not take into account the installation of special electrical equipment, the ventilation system is based on the well-known laws of physics: heated air rises up and leaves the room through a pipe, and cold air enters, replacing it, through a second pipe.
The two-pipe air exchange system is based on this principle.
A simpler option with one pipe is also used - when fresh air enters through holes in the wall or foundation and exits through an upward-directed line.
One of the simple solutions for arranging basement ventilation. The scheme is simple, understandable and accessible, but it must be designed in advance in order to be implemented during the construction of walls and roofs
When installing any system using ventilation pipes, it is important where to organize the air intake and at what height the channels should be installed. The length and diameter of the pipes are also calculated so that the ventilation system works with maximum effect.
How to dry a damp cellar in summer
With the advent of warming, climatic conditions change - the street temperature becomes higher, warm light air does not want to sink into the cellar on its own. Accordingly, cold air masses do not leave the room, the natural ventilation of the basement does not work, and moisture is not removed.
How to dry a cellar:
- Force the air mass to move. Connect a small axial fan to the exhaust duct through a flexible corrugated pipe.
- Option for a cellar with a separate entrance: open the door wide, install a large household fan inside and direct the flow towards the doorway (hatch).
- Resume the natural circulation of flows by raising the temperature inside the basement. Install a brazier with coals, a diesel heat gun, or a homemade wood-burning stove indoors. After 2-3 days of heating, the dampness will go away.
- Use moisture-absorbing materials - sawdust, lime, corrugated cardboard. After they are saturated with moisture, they need to be changed (at least once a day) and dried outside.
Advice. To prevent fungus from appearing on concrete walls, after drying, treat the surfaces with a solution of slaked lime or another antiseptic.
For summer ventilation of the cellar, owners often use the traditional method - they simply open all the hatches and doors to the basement. The method is ineffective, because heavy cold air does not tend to come out. This drying will take 1-2 weeks depending on the humidity inside the room.

