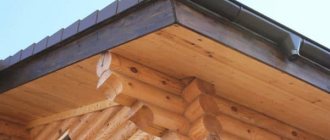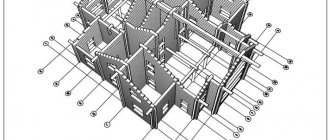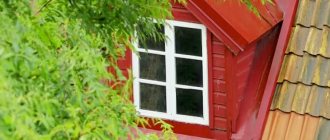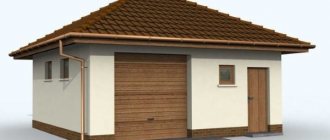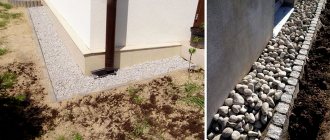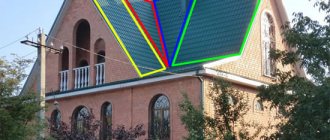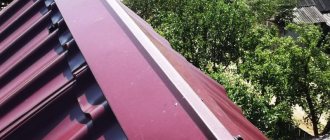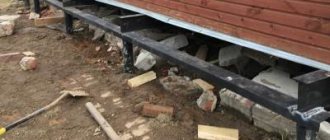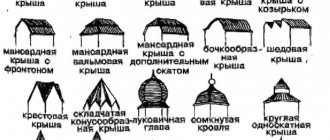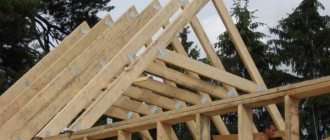Replacing the roof of a house: price for turnkey work
Replacing a roof with metal tiles includes the following work:
- Removal of roofing;
- Installation internal lathing (price with insulation);
- Installation of vapor barrier (price with insulation);
- Laying insulation (price with insulation);
- Installation of waterproofing film;
- Counter battens (for roof ventilation);
- Step the battens;
- Roof covering with additional (ridge, wind, cornice, valley) elements.
Replacing the roof with soft/flexible tiles includes the following work:
- Removal of roofing;
- Installation internal lathing (price with insulation);
- Installation of vapor barrier (price with insulation);
- Laying insulation (price with insulation);
- Installation of waterproofing film;
- Counter battens (for roof ventilation)
- Step the battens;
- Continuous flooring;
- Underlay carpet;
- Roof covering with additional (ridge, wind, cornice, valley) elements.
Replacing a roof with composite tiles includes the following work:
- Removal of roofing;
- Installation internal lathing (price with insulation);
- Installation of vapor barrier (price with insulation);
- Laying insulation (price with insulation);
- Installation of waterproofing film;
- Counter battens (for roof ventilation);
- Step the battens;
- Roof covering with additional (ridge, wind, cornice, valley) elements.
Our works
Installation of MP Puretan metal tiles
Turnkey installation of metal tiles, installation of snow guards, gutters. Closing the front part of the cornice with a metal chamfer.
| Address of the object: | Moscow region, Klin urban district |
| Year of completion of work: | April, 2019 |
| Square: | 259 m2 |
| Work completion time: | 11 days |
| Material cost: | RUB 299,000.00 |
| Installation cost: | RUB 254,000.00 |
Replacing slate with metal tiles
Replacing old slate with metal tiles. Lining eaves overhangs with soffit, installing snow guards along the perimeter of the roof.
| Address of the object: | Moscow region, Sergiev Posad district, Bykovo village |
| Year of completion of work: | June, 2017 |
| Square: | 249 m2 |
| Work completion time: | 14 days |
| Material cost: | RUB 193,000.00 |
| Installation cost: | RUB 265,000.00 |
Installation of a soft roof with a rafter system
Construction of a rafter system and installation of a turnkey soft roof
| Address of the object: | Moscow region, Serpukhov district |
| Year of completion of work: | July, 2019 |
| Square: | 105 m2 |
| Work completion time: | 8 days |
| Material cost: | RUB 100,500.00 |
| Installation cost: | RUB 147,340.00 |
Installation of Metrobond composite tiles
Installation of Metrotile Metrobond composite tiles and components on the finished sheathing.
| Address of the object: | Moscow, Shcherbinka |
| Year of completion of work: | April, 2020 |
| Square: | 139 m2 |
| Work completion time: | 10 days |
| Material cost: | RUB 540,000.00 |
| Installation cost: | RUB 220,000.00 |
Replacing an old roof with metal tiles
Replacement of the old roof with metal tiles, with filing of eaves overhangs, installation of gutters and snow retainers.
| Address of the object: | Moscow region, Pushkinsky district |
| Year of completion of work: | 2017 |
| Square: | 150 m2 |
| Work completion time: | 8 days |
| Material cost: | RUB 186,000.00 |
| Installation cost: | RUB 161,000.00 |
Installation of metal tiles on a finished rafter system
Turnkey installation of metal tiles from the rafters Polyester RAL 8017. Roof area 212 m2. Installation of gutters, roof soffits and snow guards.
| Address of the object: | Russia, Moscow region, Serpukhov |
| Year of completion of work: | 2016 |
| Work completion time: | 14 days |
| Material cost: | 208,000 rub. |
| Installation cost: | RUB 309,000 |
Turnkey installation of metal tiles (Polyester RAL 6005)
Turnkey installation of metal tiles from the rafters Polyester RAL 6005. Installation of gutters and ventilation. exit.
| Address of the object: | Domodedovo urban district, Moscow region, Russia |
| Year of completion of work: | 2016 |
| Work completion time: | 7 days |
| Material cost: | 82,000 rub. |
| Installation cost: | 88,000 rub. |
Replacing an old roof with Metrotile Metroroman composite tiles
Dismantling of metal tiles with subsequent insulation of the roof and installation of Metrotile Metroroman composite tiles
| Address of the object: | Russia, Moscow, Mikhailovo-Yartsevskoye settlement |
| Year of completion of work: | 2016 |
| Work completion time: | 60 days. |
| Material cost: | 895,000 thousand rubles. |
| Installation cost: | 597,000 thousand rubles. |
Prices for roofing work to replace an old roof with a new one, by type of roofing materials:
| Name | Metal tiles | Soft roof | Composite tiles |
| Removing old roofing | 100 ₽/m2 | 100 ₽/m2 | 100 ₽/m2 |
| Waterproofing device | 100 ₽/m2 | 100 ₽/m2 | 100 ₽/m2 |
| Installation of counter-lattice | 100 ₽/m2 | 100 ₽/m2 | 100 ₽/m2 |
| Installation of sheathing | 120 ₽/m2 | 120 ₽/m2 | 120 ₽/m2 |
| Installation of OSB plywood | Not applicable | 120 ₽/m2 | Not applicable |
| Installation of underlay carpet | Not applicable | 100 ₽/m2 | Not applicable |
| Installation of roofing covering and components | 360 ₽/m2 | 450 ₽/m2 | 570 ₽/m2 |
| Total roof replacement | 780 ₽/m2 | 1090 ₽/m2 | 990 ₽/m2 |
| Installation of internal sheathing | 70 ₽/m2 | 70 ₽/m2 | 70 ₽/m2 |
| Vapor barrier device | 70 ₽/m2 | 70 ₽/m2 | 70 ₽/m2 |
| Thermal insulation device | 130 ₽/m2 | 130 ₽/m2 | 130 ₽/m2 |
| Roof insulation | 270 ₽/m2 | 270 ₽/m2 | 270 ₽/m2 |
Depending on the complexity of the roof configuration, an increasing factor is applied to the installation price:
| Roof configuration type | Increasing factor |
| Simple roof (Gable) | x 1.0 |
| Mansard roof | x 1.1 |
| Hip roof | x 1.2 |
| Complex roof | x 1.25 |
Additional work that may be required:
| Name | Price |
| Leveling the slopes | 100 ₽/m2 |
| Treating wood with an antiseptic; | 100 ₽/m2 |
| Installation of a roof aerator | 2000 ₽/piece |
| Installation of a ventilated ridge | 250 ₽/meter |
| Ventilation installation mesh for cornice | 100 ₽/meter |
| Installation of a drainage system | 400 ₽/meter |
| Installation of a snow guard | 350 ₽/meter |
| Garbage removal | 8500 ₽ |
The roof is one of the main building structures in a private house. Whether the house will be dry and warm depends on its design, materials and quality of installation.
Timely repairs can extend the life of the roof in a private house, but sooner or later the repairs cease to have a positive effect. There is a need to completely replace the old roof.
During the work, you must follow the rules for installing and dismantling the roof and safety requirements. How much will it cost to replace the roof with a new one? How much does dismantling cost? Rates depend on a number of factors.
Step-by-step instructions for performing the work
The sequence of stages of roof construction is as follows:
- taking measurements of the building box (dimensions may slightly differ from the design ones);
- preparation of materials and tools, treatment of wood with antiseptic;
- fastening the Mauerlat to the wall;
- installation of a ridge crossbar, if needed (for layered rafters);
- frame installation;
- strengthening the roof using racks, struts and tie-downs;
- waterproofing;
- sheathing;
- providing ventilation;
- installation of drips;
- installation of coating.
Fastening the Mauerlat
In order for the roof to be securely fastened, you need to ensure that it is securely connected to the wall of the building. If a wooden house is being built, then the Mauerlat is not required - this element is the upper crown made of timber or logs. In this case, fastening to the wall is carried out using special “floating” fasteners. They are sold ready-made, most often called sleds. This type of roof arrangement allows the entire structure to shift slightly as the walls shrink without destruction or deformation.
A similar situation arises with a frame house. In this case, the Mauerlat will be the top frame of the walls. It is attached to the frame posts with a gash using angles, staples or nails.
Methods of attaching rafters to the frame in a frame house
The roof structure made of brick, concrete blocks or concrete involves fastening through a Mauerlat. In this case, there are several ways.
There are four ways to place the Mauerlat on the wall:
- on staples;
- on stiletto heels;
- on anchor bolts.
The Mauerlat can be secured to brackets. In this case, wooden blocks are placed into the masonry from the inside. They should be located at a distance of 4 rows from the edge. One side of the bracket is attached to the mauerlat, and the other to the same block in the masonry. The method can also be considered simple. It is not recommended for large buildings with high loads.
Fastening the Mauerlat to brackets. Antiseptic wooden blocks are provided in the masonry of the wall with a pitch of 1-1.5 m
When installing the roof yourself, fastening can be done through studs or anchor bolts with a diameter of 10-12 mm. The fasteners are laid in the masonry. The Mauerlat is temporarily placed on the sawn-off edge and lightly hit with a hammer. After this, indentations remain on the beam at the fastening points. You need to make holes for the studs along them. After this, the beam is put on the fasteners and the nuts are tightened. The method is ideal for walls made of lightweight concrete with a monolithic reinforced belt.
Attaching the Mauerlat to studs
Attaching the rafters to the mauerlat
In houses made of brick or stone, it is more reasonable to perform it using rigid fastening of the rafters to the mauerlat. In this case, you can use both a layered and hanging system. The design involves two methods:
- with notch;
- without cutting.
Connection with and without notch
In the first case, the rafters are cut with a slope so that they are tightly adjacent to the mauerlat. To remove the cornice, fillies are provided. They are attached to the leg with an overlap of at least 1 m. Rigid fixation of the assembly should be done using self-tapping screws, nails or staples. But the assembled frame will be more reliable if metal corners with holes for self-tapping screws are used for fixation.
The method without cutting often does not involve the use of fillies. In this case, the beams themselves provide the frame extension. This option is simpler than the previous one, since it does not require high precision. It is suitable for beginners. In this case, stop bars or boards are used to ensure a tight fit to the Mauerlat. Rigid fixation, as in the previous case, is performed with metal corners on both sides.
Attaching rafters to the wall
The completed frame must be secured to the frame of the building - this will prevent a strong gust of wind from tearing off the roof. To do this, the rule is to use a twist of two wires with a diameter of 4 mm. They are wrapped around the leg where it rests on the mauerlat, and then the wire is attached to the wall with an anchor or ruff about 4-5 rows before the cut. The element must be laid in the masonry in advance.
For a wooden house, you can simplify the task. You can assemble the frame using staples. This option will speed up the process. But it is important to remember that this method is only suitable if the walls are made of wood.
Strengthening the system
How to strengthen the frame for spans of more than 6 meters? It is necessary to reduce the free span of the rafters. For this purpose, struts and racks are used. Reinforcement must be done taking into account the layout; it is important that these elements do not interfere with people’s stay and fit harmoniously into the interior.
When does a complete roof replacement become necessary?
If periodic leaks have begun in an old house, or the roof has become leaky, it’s time to think about updating it. How to determine that a roof needs reconstruction? Roof replacement is necessary if:
- Wear of roofing material and violation of waterproofing over an area of more than 30%. Repairs are being made one after another from one or the other edge of the roof, but it still leaks.
- Wear of the sheathing and rafter system, as well as its damage by fungus. In this case, the rafters and sheathing are completely changed. Some of the roofing material may be able to be reused for the same house or cottage.
- Replacing the temporary roof of a house.
- The old roof no longer satisfied the owner for aesthetic and environmental reasons. Old slate, containing asbestos that is harmful to health, is replaced with modern roofing material.
- There is a desire to expand the attic space.
From a financial point of view, each small repair does not cost that much. However, it is worth adding up their cost over recent years. Then add to the amount received the lost time and spoiled mood from constant leaks.
Then replacing your roof will no longer seem too expensive. The price for replacing an old roof consists of the cost of dismantling, materials and installation work. Builders quote prices per square meter. The cost of replacement also depends on the height of the building and additional conditions that constrain the work.
What to choose for a new roof
Replacing a roof begins with choosing a new material. The following types of roofing are the most popular among private homeowners. All roof coverings are not subject to corrosion and, provided installation rules are followed, will last a long time.
Metal tiles
The metal tiles are based on rolled steel sheets with a width of 0.9-1.2 m and a thickness of 0.35-0.6 mm. To protect against corrosion, it is coated with a layer of zinc or a zinc-aluminum alloy, and then rolled through shaped rollers. In this case, the sheet is given a shape that imitates the appearance of natural tiles. Next, a primer, paint and a polymer protective coating are applied to the sheet.
Advantages:
- strength and durability;
- elegant appearance.
Flaws:
- high requirements for the sheathing surface;
- a lot of waste when cutting complex shapes on roofs.
Metal tiles are used on both brick and wooden houses.
Profiled sheet
Profiled sheets are produced using the same technology as metal tiles. Instead of forming tile tiles, longitudinal protrusions and depressions are rolled using shaped rollers, acting as stiffeners. Such a sheet has high strength and is able to bear high snow and wind loads.
Advantages:
- price;
- strength and durability;
- high loads;
- ease of installation.
Flaws:
- rustic appearance;
- high noise.
Corrugated sheeting is useful for a country house . This is an excellent budget option for roofing small and medium-sized private buildings. Suitable for both stone and wooden houses.
Soft roofing (flexible tiles)
It is made on the basis of thick cardboard or a sheet of fiberglass. The base is impregnated with bitumen, and a coating of basalt chips is applied on top. At the factory, the sheet is cut into segments measuring approximately 1000*300mm.
These segments are attached to the substrate using bitumen mastic and roofing nails so that each subsequent layer covers the nails on the previous one. In this way, the tightness of the coating is achieved.
Pros:
- durability and reliability;
- excellent appearance;
- high noise insulation;
- additional layer of thermal insulation;
- elasticity: suitable for replacing roofs of complex shapes and even curved surfaces.
Flaws:
- price;
- weight;
- low mechanical strength;
- limited shelf life of mastic applied to the segments (6 months).
Flexible tiles are suitable for any buildings: a small gazebo, a country house, a large cottage. The material goes well with stone and wooden houses. Flexible tiles are ideal for replacing a roof without replacing the old sheathing - they require minimal leveling.
Where to start replacing your roof
Before you begin work on replacing the roof of a private house, you should conduct an in-depth examination of the roofing material and rafter system. Perhaps some of the undamaged elements can be reused. This will reduce the cost of dismantling the old roof.
Identify the need to strengthen the supporting structure
If, when replacing the roof of a house, you plan to install heavier roofing material or insulation, you may need to strengthen the rafter system. The supports and rafters will have to be replaced with more powerful ones.
You can use an online calculator. Use it to calculate the parameters of the rafter system based on the geometry of the roof, the type of roofing material and thermal insulation.
Calculate the required amount of material
Using the online calculator, you can also calculate the amount of roofing material, timber, insulation, vapor barrier films required to replace the roof of an individual or country house. If you use the supplier’s website, you can convert the area of material into the number of boards, sheets, rolls or packages.
It is imperative to provide a 10% margin in case of incorrect cutting or installation errors. At the height of the construction season, warehouses may not have two sheets of the same color. Unused materials can be returned with a receipt.
When partially replacing the rafter system, it will be necessary to take into account the elements remaining after disassembly.
Prepare the necessary tools and material
First of all, it is necessary to ensure the safety of roof replacement work. You will need thick industrial clothing and durable shoes, a construction helmet, safety glasses and gloves. When working at height, especially on gable roofs with a large slope, it is imperative to use a safety belt.
Important! During roof replacement work, only use ladders and scaffolds that are in good condition and have been tested for their weight limits. Working from random supports is unacceptable.
Tools you will need:
- screwdriver;
- hammer;
- nail puller;
- construction knife;
- level, tape measure, square and construction protractor;
- circular saw or jigsaw.
The material should be checked for quality and prepared for use in accordance with the manufacturer's recommendations. It is better to unpack and lay out only the amount that will be used per day. Timber should be impregnated with a fire and bioprotective composition 1-2 days before the start of work.
House roof installation
The main purpose of the roof is to protect the building from precipitation. If the roof of a house has a complex shape, and is even covered with beautiful roofing materials, then in addition to its protective function, it also plays an aesthetic function. For a good modern home, it is very important to combine two functions: practicality and beauty.
The roof of a house may contain the following elements:
- rafter system;
- sheathing;
- vapor barrier;
- thermal insulation;
- waterproofing;
- roof;
- dormer window;
- penetration (in case of passage through the roof of chimneys and ventilation);
- additional elements: drainage system, cornice, snow retainer, cable heating system, etc.
As you can see, the roof of a building consists of layers that protect the attic space from cold and moisture and make up the so-called roofing “pie”.
The rafter system is the skeleton of the roof and rests on the walls of the house; the load from the roof is evenly distributed on it and transferred to the walls. It is the rafter system that determines the shape of the roof. There are two main types of roofs: flat and pitched.
Flat roofs are made without a slope or with a slight slope and are most often used in construction in southern regions with little precipitation in the form of snow, since it will not move off of flat roofs on its own under the influence of its weight. Such roofs have a low cost, but require special attention during operation. Flat roofs must be constantly maintained: clean them of leaves at least 1-2 times a year, and in the event of snowfalls, do not allow snow to accumulate on the roof. When designing flat roofs in regions with a lot of snow, significant additional weight must be taken into account and therefore thicker lumber should be used. When snow accumulates on the roof, the load on the walls increases, so they must also be designed to withstand this additional weight.
Pitched roofs, as opposed to flat roofs, are more complex and heavy, require a large amount of materials, have a surface slope, however, snow and leaves accumulate on the roof to a lesser extent; under the influence of gravity, they are independently removed from the surface. Based on the number of slopes and methods of connecting them, roofs can be divided into several types. These can be single-, double-, four-slope (hip), mansard, multi-gable, domed and some other types of roofs. Less common are hipped roofs, which usually end the towers. Recently, owners of private houses are increasingly giving preference to roofs of complex shapes. This is due to the desire to emphasize the individuality of the house, as well as the desire to rationally use the under-roof space. Increasingly, choosing a roof for a private home is a matter of creativity.
Is it possible to install a new roof without dismantling the old one?
A complete roof replacement is not always necessary. Partial replacement is possible if the rafter system of the old roof is in good condition and can support the weight of both the old and new roofs. This can significantly reduce the cost of the work estimate.
Sometimes in an old house, metal tiles are laid directly on top of the old roof made of roofing felt or other flat materials. This eliminates the need to dismantle the old roof and reduces the cost of installing a new one. Laying a new roof over corrugated slate will not work. You should not lay soft tiles on top of an old roof - its adhesive attachment to the base will significantly deteriorate.
Before starting work, you should also make sure that the underlying surface is absolutely flat. When laying metal tiles on even a slightly curved base, the wave pattern will not converge, and the cost of the work will increase.
How to determine roof deflection ↑
To check the roof for sagging, you need to move away from the house and look at the ridge line. If it is level relative to the mentally drawn horizon line, then the rafter system is in order. Seasonal movements of the structure do not affect the condition of the roof. The condition of the foundation and underlying logs of the facility is not a cause for concern.
If the ridge line deviates from the imaginary horizon line, then we can talk about the presence of a roof deflection, resulting from the natural deformation of the ridge beam resting on the gable rafters. To verify this, you need to inspect this element by climbing into the attic.
Roof deflection visible to the naked eye
Dismantling - briefly about the process
Work on dismantling the roof begins at the ridge, removing the roofing material row by row and carefully lowering it down on ropes. Dismantling of the rafter system also begins from the top. If the rafters or sheathing are rotten, you should work from scaffolding and ladders.
The space under the slope must be fenced off to prevent injury to bystanders during roof replacement work. It is better to immediately sort the materials generated during the dismantling of the old roof into recyclable and reusable materials.
How much does dismantling cost? How to cut costs? The cost of roof dismantling depends on its area, the degree of disassembly and the condition of the supporting structures. It is indicated per square meter.
It is better to include the sorting and removal of the resulting materials in the estimate for dismantling the roof. Some of the wood and metal parts that can be recycled and reused can be sold independently. Or you can offer it to contractors so that dismantling the old roof will be cheaper.
Rules for roof reconstruction
The rules for rebuilding the roof are prescribed in regulations, in particular, SN RK 1.04–26–2011, regulating major repairs and reconstruction of residential buildings:
- clause 2.02 stipulates the terms of modernization, which are determined by social needs and the technical condition of the facility;
- clause 2.05 interprets the requirements for residential buildings after reconstruction - strength, durability and reliability, taking into account the natural and climatic characteristics of a particular region, the required level of comfort, compliance with standards for heat and noise protection, energy saving, fire and seismic safety, insolation;
- Section 3 describes the procedure for carrying out restoration work - instructions for technical inspection and drafting, a complete list of necessary permits and acceptance conditions.
In addition, the collection indicates regulations that must be taken into account when drawing up estimates, the minimum service life of a particular type of roof and types of work:
- replacement of the Mauerlat, trusses, legs and joists under the roof;
- reconstruction of the drainage system;
- complete replacement of roofing material;
- relocation of ventilation and chimney pipes;
- installation of skylights, stairs, walkways and dormer windows;
- covering emergency houses with soft roofing;
- installation of balconies, alteration of the attic space, etc.
Video: expansion and reconstruction of a wooden house, extension on stilts
Installation of a new roof
After the work area has been cleared of the old roof and supporting structures, installation can begin.
Restoring the sheathing or installing a new one
The discarding of sheathing boards when replacing old roofs must be approached very meticulously. The slightest suspicion of mold or rot - and the old board should be scrapped. After all, to replace a single sheathing board, you will need to dismantle half of the roof. You should also check all the rafters that were touched by the rotten board.
New boards are stuffed (or screwed with self-tapping screws) onto rafters impregnated with a fire- and bioprotective composition. Their parallelism to the roof plane should be controlled with a level or laser range finder.
Installation of waterproofing, vapor barrier
The waterproofing layer protects the insulation and building structures from moisture that condenses on the underside of the roofing material during temperature changes.
Vapor barrier helps remove excess moisture from the under-roof space. Polymer membrane film sheets should be mounted with an overlap of 10-15 cm and taped with double-sided construction tape.
Installation of insulation
Insulation panels are selected in width equal to the pitch of the rafters. Usually this is 60 cm. The panels must be laid tightly between the rafters.
Joints, leaks and gaps are filled with scraps of material so that its layer is uniform over the entire roof area.
When using polystyrene foam, the seams and gaps are filled with construction foam.
Roof installation
Installation of the roof of a private house begins from its edge. The appearance of the entire roof as a whole will depend on the accuracy of laying the first row of metal tile sheets. Each sheet is checked using a level.
When laying the coating, you should use shoes with soft and non-slip soles that do not leave marks on the material.
We seal joints with ventilation and chimneys
These places (ventilation outlets, chimneys, roof windows and antennas) require special attention and control. Their joints must be sealed with roofing glue. A special sealing tape is also suitable. There is also an option - to cover these places with overlays with decorative trim. And then, after repairs, the roof of a country house will become both durable and elegant.
Finally, we invite you to watch an interesting video that shows the process of roof reconstruction in an accelerated mode.
Which film to choose
Vapor barrier
Vapor barrier membranes are supplied by several foreign and domestic companies. Among Russian manufacturers, Izospan stands out. It offers conventional and superdiffusion films for buildings with high humidity. The company offers the best prices per 1m2.
The price list of the Juta company will cost a little more. It is comparable to Izospan in terms of performance characteristics. The company offers models for both single-pitch and gable roofs with a high slope angle.
Foreign manufacturers Fakro, Delta and Folder attract consumers with the increased service life of their membranes and extended warranty.
Tyvek membranes (a branch of the world-famous DuPont corporation) always use the most advanced technical solutions and scientific developments. Technological leadership also determines high prices: on average, twice as expensive as similar products from Izospan.
Waterproofing
Waterproofing films are offered by the same manufacturers as vapor barriers. Delta's three-layer high-diffusivity membranes, designed for installation on a continuous substrate, stand out here.
Choosing insulation
The microclimate in the house, the creation of a healthy and comfortable living environment, as well as saving energy resources depend on the quality of the insulation. The most popular materials among homeowners are the following:
- Mineral wool . The material is environmentally friendly, affordable, fireproof, breathable, and retains heat well. It loses its properties when wet, so high-quality vapor and waterproofing is especially important. Prone to caking and subsidence at a large slope angle. Has a lot of weight per square meter.
- Foam plastic and penoplex . Foamed polystyrene is cheaper than others per m2, is very light and does not require reinforcement of the rafter system. The material does not absorb moisture and requires minimal vapor barrier. A significant disadvantage is the fire hazard and the release of toxic substances when heated.
- Sprayed materials . Polyurethane foam and ecowool provide excellent thermal insulation because they have no seams or gaps. Their distribution is limited by the high cost of application equipment.
Mineral wool has gained the most popularity today.
Features of roof installation
Depending on the type of roofing material, there are a number of installation features.
Metal tiles
When installing metal tiles, it is extremely important to ensure that the sheets are laid evenly. Each of them must be checked with a level and a ruler for parallelism to the previous row and adjacent sheets.
The slightest deviation in the first rows on a long slope will lead to a loose fit of adjacent sheets and will force the entire slope to be remounted.
Profiled sheet
When renovating the roof of a country house or small house, you can order the sheet to be cut exactly to the size of the slope. This greatly simplifies installation. Usually, 3-4 adjacent sheets are laid out and checked for parallelism to the edges of the slope.
After making sure that the joining waves completely fit into each other and fit tightly to the previous sheet, they are screwed with roofing screws, placing them in the depressions of the profile.
Soft tiles
Flexible tiles, due to their elasticity, are not so demanding on the evenness of the surface. it can be mounted even on curved roofs of the most complex shape. On the roof of a private house they are found on decorative turrets.
To work with a soft roof in a country house or in an individual house, it is better to choose a hot day. The sun will heat the substrate and mastic applied to the bottom of the segments. This will ensure excellent adhesion and reliable installation of the roof. In cool weather, you will have to heat the segments with a hairdryer. It is very important not to exceed the temperature and not to overheat the material.
The length of roofing nails should be chosen so that they do not protrude from the backing material.
Roofing and waterproofing
We have already mentioned roofing materials above. Let us describe only one example for now - metal roofing. This material is galvanized, press-processed metal, 0.5 mm thick, powder-painted or otherwise painted. Everything here is extremely simple. Sheets of metal tiles are overlapped on the external lining and secured with roofing screws with a rubberized skirt, which prevents leakage at the fastening points. It is best to trim the protruding parts of excess material in place with a grinder. This is the easiest way to avoid markup-related errors. The side and ridge parts are covered with corner overlays made of the same material.
Metal tiles are a fairly lightweight and quickly installed material, easy to process, but very large and easily deformed, and this is perhaps its only drawback. After laying the metal tile sheets, you can proceed to waterproofing. Using a construction stapler, we attach the protective membrane to the rafter legs and fastening cross members. The fabric is attached with an overlap. And if we laid the metal tiles from the outside from the bottom up, then here we have to go from top to bottom using the same “ledges”.
Correct installation of metal tiles and attic insulation
Pediments
Having protected ourselves from what might drip from above, we proceed to the gables, so that subsequent work can be carried out in more comfortable indoor conditions. As a rule, the gables are “covered” with foam concrete or aerated concrete, whichever you prefer, a material that is relatively light in all respects. This also applies to weight and its mechanical processing. Its thermal insulation characteristics also speak in its favor. Some prefer to see not plaster on the pediment, but wooden paneling, which is also not bad in our opinion. An important part of any pediment is translucent window and door structures. Here you have your choice - you can order windows and doors for existing openings or organize them for ready-made, pre-ordered translucent structures.
Idea! Sometimes you can see completed projects with full glazing of the gable of the house, but this depends on the fullness of each individual’s wallet. When the gable parts of the building are completely filled with translucent structures, the house looks simply enchanting.
Thermal insulation and vapor barrier
Installing thermal insulation for the future attic of a house is generally not a tricky matter. Whether rolled or sheet, it fits tightly into the spaces between the rafters along the entire internal area of the roof and must be at least 100 mm thick. We also do not forget about the thermal insulation of the ceiling between the first and second floors of our almost two-story house. Vapor barrier of a room is as important as waterproofing. It is mounted directly after laying the insulation using the same construction stapler. All that remains is to sew up the interior with DSP or OSB sheets and the conversion of an ordinary roof into a residential attic is almost complete.
All that remains are mere trifles - finishing work. You can learn about this, as well as about electrical installation work when converting from an old attic into an attic room, from the articles on our website.
Proper insulation of the attic
Conclusions on replacing an old roof with a new one
Roof replacement, carried out in a timely manner, will save the owner from unnecessary expenses and worries. How much will it cost to replace the roof with a new one?
Replacing the roof of a private house must be carefully calculated. You definitely need to create a project. For those who want to save time, contractors offer turnkey roof replacement. They will dismantle the existing one, remove the garbage, and they will also install a new roof.
Home craftsmen can replace the roof themselves, following technology and safety regulations.
