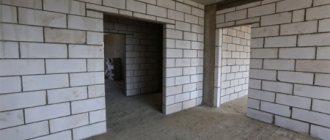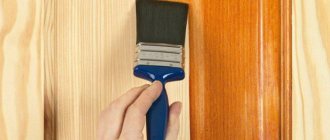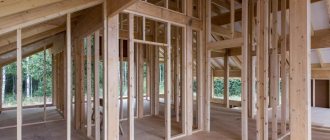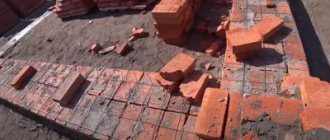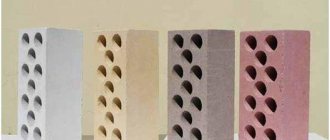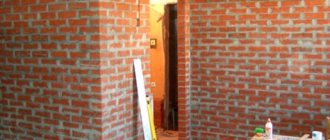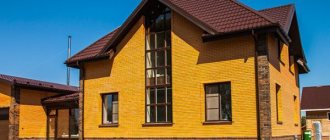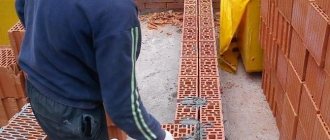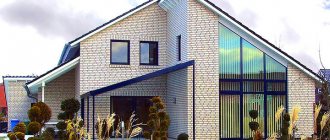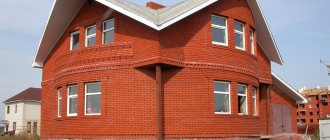In the construction industry, brickwork for walls is used quite often. The material is highly durable, retains thermal energy and protects from extraneous sounds. Let's try to figure out how brick partitions are built, learn the technology of this work so that we can do it ourselves.
What should the designs be like?
Partitions are structures necessary to isolate rooms in a house (apartment). They are not considered load-bearing walls, and the foundation underneath them is not poured.
It should be noted that a variety of objects of considerable weight are attached to durable partitions. This circumstance determines the main requirement that the design must meet - a sufficient level of mechanical strength
The remaining requirements are determined taking into account the purpose of the premises being equipped. In most cases, attention is paid to the level of sound insulation. When zoning a kitchen, bathroom or loggia, partitions are made of waterproof and vapor-proof material. In some cases, when constructing a partition, thermal insulation material is used.
In addition, the generally accepted requirements must be observed:
- environmental safety;
- long operational period;
- attractive external data;
- ease of arrangement;
- fire resistance.
For a brick partition installed in an apartment, there are special requirements:
- due to the lack of a foundation underneath, the structure must be placed on a high-quality foundation (floor slab). It is prohibited to place bricks on parquet or laminate boards, linoleum, etc.;
- according to the requirements of current standards, the thickness for an interior partition made of brick stone must be at least six centimeters to ensure sufficient mechanical strength;
- if the length of the structure exceeds three meters, a connection with an overlap must be performed;
- In order to increase the strength indicator, reinforcement is arranged. Partitions whose thickness exceeds twelve centimeters, and whose length and height parameters do not exceed five and three meters, respectively, are not reinforced.
During the installation process, it is taken into account that thin masonry is considered unstable until the mortar has completely hardened, which increases the risk of destruction during the construction of the partition.
When erecting a wall six to seven centimeters thick, the masonry is carried out in parts: having raised the height to 1 - 1.2 m, work is suspended until the mortar mass hardens.
Frame partitions from gypsum plasterboard
Frame partitions represent a completely different construction technology, which is also commonly called “dry”, since it does not involve the use of liquid solutions. The basis is formed by a frame made of metal profiles, which is sheathed with sheets of plasterboard - ordinary, moisture-resistant, with increased fire resistance or soundproofing properties (depending on the type of premises and tasks).
Installation of plasterboard structures is quick, clean and does not require special skills. Light-weight partitions provide minimal load on the floor, so they can be installed on any floor, in any house, including wooden ones. The plasterboard sheathing is almost ready for finishing - just prime and putty the surface, sealing the seams and screws. Electrical wiring and low-current networks are laid inside the casing.
In terms of strength, plasterboard partitions are inferior to foam blocks and even more so to brick, therefore, in places where heavy wall cabinets and shelves are attached, they must be reinforced with embedded elements. In wet rooms, you should use special moisture-resistant plasterboard that is resistant to splashes of water and steam.
Material requirements
Brick material is selected according to certain criteria:
- composition and manufacturing method. It is recommended to use ceramic bricks for the construction of internal partitions. In addition, such structures can be erected from sand-lime brick. The first type of material is made on a clay basis, the second - on lime. Unfortunately, silicate material is characterized by increased moisture absorption and high specific gravity, and ceramic stone has a high cost, but is used in work more often;
- According to the structural structure, the brick material used for partitions is divided into two groups - solid brick and hollow brick. Products with voids have a lower specific gravity and have good thermal insulation properties. As a rule, it is recommended to use just such a lightweight version of brick to construct a partition. The exception is rooms with high levels of humidity, for which solid material is better suited;
- sizes. Typical material has standard parameters of 250 by 120 by 65 mm. In most cases, standard design assignments are prepared for it. They also use one-and-a-half and double brick stones, or material that meets European standards and has dimensions of 250 by 60 by 65 mm.
Builders use the following varieties as masonry mortar:
- cement-sand mixture. The option is considered the most common; you can prepare it yourself by mixing cement and sand in a ratio of 1 to 3;
- mortar of cement and clay. It is recommended for use in rooms with high humidity levels. Finely ground clay is taken, which gives the mixture elasticity and moisture resistance;
- cement-lime mass. Recommended for dry rooms, goes well with silicate brick material.
Masonry mortars are prepared independently, but this increases the labor intensity, and the savings are small. It is more convenient and practical to use ready-made dry mixes that match the brand and basic composition of the brick. They just need to be diluted with water to achieve the required consistency.
Thickness
Brick is a reliable material with excellent load-bearing capacity. A wall that is built “in one brick” will withstand almost any load. You need to thicken it if you want to increase the thermal and insulating properties. The reason may be the climate of the region or the presence of factories, airports, etc. near your home.
There are such masonry structures:
- Half a brick – 120 mm;
- In one – 250 mm;
- One and a half - 380 mm;
- In two – 510 mm;
- At two and a half - 640 mm.
For load-bearing walls, the minimum thickness is one and a half bricks (380mm). “One brick” walls can only be used for the top floors, one-story buildings and internal partitions.
Calculation of the number of bricks
During preparation for construction work, it is necessary to correctly assess the need for material. Simple calculations will help you determine the required amount of brick stone. They are performed as follows:
- the area of the partition is specified. To do this, use a tape measure to measure the height and distance between the main walls where the partition is planned to be installed. If the result is a regular rectangle, the area is found by multiplying the refined values converted to meters. Existing doorways are subtracted from the final result;
- The area of the brick stone is determined. It depends on the material laying scheme you choose. If a half-brick partition is to be laid, the value of the “spoon” area is taken into account, and for brick laying – “poke”;
- the need for brick material is clarified, for which the area of the partition is divided by a similar value of the building material.
In the process of performing work, it becomes necessary to cut the material, possibly a certain amount of its scrap. Taking this into account, it is recommended to purchase material with a reserve of three to five percent of the total requirement
Types of brick partitions
The brickwork of internal partitions can be quite different in structure. Here everything will depend on the desired weight of the structure. After all, a partition is the weight that the supporting structure must support.
Schemes for laying partitions:
| Edge laying | This option is suitable if your load-bearing floors cannot support a lot of weight. In this option, the partition does not take up much space and, accordingly, usable area. Attention: It is worth saying that you should not do great heights right away. The brick will just move. |
| Brickwork in brick floor | Concrete floor slabs can withstand this option perfectly. Partitions are also made to insulate walls. Especially in panel houses. A wall with an air gap is placed where the insulation is placed. This is a fairly rigid and durable design. |
| Brickwork of partitions 1 brick | This option is quite durable and has a lot of weight. Not used that often. For this design, additional reinforcement of the floor slabs is done. |
| Brickwork of partitions 1 2 bricks | This design is heavy and is made only in production facilities. Calculations must be made here, because the weight is large and the supporting structures must support the weight. |
Brickwork of interior partitions is done in these options. You will need to make your choice. For the work, it is quite possible to use simple ordinary brick. If the side is open, then the facing material is quite suitable. If you use used bricks for masonry, this is not a problem; you can always finish it with clinker bricks, which can also be in the form of tiles.
Tools and materials
To perform masonry work you will need:
- Master OK;
- mallet and hammer;
- pick;
- putty knife.
In addition, if you need to perform reinforcement, a hammer drill, scissors and a hacksaw for metal, a chisel, and a grinder will not be superfluous.
To take measurements correctly, prepare a building level, plumb line, ruler, square and tape measure.
Preparatory activities
Before the start of construction work, a place is prepared for future masonry, for which debris is removed, the floor covering is dismantled to expose the concrete base.
The marking is carried out directly on the floor, starting from the junction of the partition with the main wall. It is carried out according to a pre-designed scheme. The first brick is placed from the wall along a square.
After this, similar steps are performed on the opposite wall to install the second stone, and you can pull the marking cord, checking its parallel position with respect to the third wall. Having accurately installed the lace, a line is drawn along the floor indicating the location of the partition structure. At the same time, we draw a second line, making an indentation for the partition of 1, 1/2 or 2 bricks.
Now all that remains is to mark the wall, for which a line is drawn vertically (plumb) on it. We perform the same procedure on the second wall.
Prices for construction work
When laying partitions:
| Type of work | Unit measurements | Cost, rub.) | ||
| Moscow and region | Krasnodar | Volgograd | ||
| ¼ brick masonry | sq. m | 550-700 | ||
| ½ brick masonry | sq. m | 480-750 | 660 | 500 |
| 1 brick masonry | sq. m | 700-950 | 800-1020 | 1000 |
For dismantling brick walls indoors:
| Type of work | Unit measurements | Cost, rub.) | ||
| Moscow and region | Krasnodar | Volgograd | ||
| Dismantling in ¼ brick | sq. m | from 160 | ||
| Dismantling in ½ brick | sq. m | 300-500 | from 300 | 250 |
| Dismantling in 1 brick | sq. m | 390-600 | from 500 | 500 |
To insulate brick walls in an apartment from the inside:
| Type of work | Unit measurements | Cost, rub.) | ||
| Ekaterinburg | Krasnodar | Volgograd | ||
| Insulation of walls indoors | sq. m | from 155 | from 200 | from 200 |
Single brick masonry
Let's consider the procedure for constructing an interior partition using the example of laying one brick stone. In this case, the elements are laid out flat, and in such a way that the front side is formed by the end of the material (butt).
The algorithm for performing the work is as follows:
- the initial row is laid out without mortar, making it up of whole bricks, which is especially important if you plan to create an opening under the door;
- The prepared mortar mixture is applied with a trowel to a concrete surface nine to eleven millimeters thick, guided by the drawn markings. The brick material is carefully laid in a row, the vertical seams are filled with mortar. The horizontal position is controlled by the building level. Bricks in a row are adjusted with a mallet;
- a new row is laid out with a tie - a couple of bricks are laid parallel to the bottom row with a spoon forward. This arrangement places the vertical seam approximately in the middle of the stone lying in the second row;
- When laying each subsequent row, alternating tie and spoon positions are performed. If it is necessary to use part of the stone, it is broken with a pick or hammer. The cut can be made accurately and accurately using a grinder if plastering of the surface is not intended;
- The gap formed near the ceiling is filled with tow and sealed with plaster mortar.
Reinforcement of the partition structure is arranged every four rows, for which steel wire with a cross-section of three to five millimeters is used
Sometimes reinforcement is performed by laying reinforcement longitudinally, the diameter of which is six to eight millimeters. Its ends are embedded in the load-bearing wall through drilled holes or fixed with dowels.
Preparing to build a brick wall
Strengthening the structure
You should understand in advance that the process will take more than one day. The mortar needs time to gain strength, and “raw” partitions are unstable, especially if the brick is laid on its edge. Therefore, you can grow approximately 1 m in height per day.
Options for securing the structure
If the house is still under construction, and you have already designed a partition in a specific place, you need to release reinforcing strips and halves of ordinary bricks from the adjacent wall along the entire height. The gap between them is small - about one brick.
If you decided to build the partition after the house was built, you can “tie” the new wall to the load-bearing wall in a different way. For example, use a perforated metal strip. The shape is a corner, one side of which is fastened with dowels to the load-bearing wall, and the other is driven between the rows of new masonry.
The latter, by the way, needs to be reinforced every five to six rows - lay horizontally a metal mesh approximately 4 mm thick or long metal rods with a diameter of 6–8 mm.
Photo: Instagram composit_group
You can add stability to the partition if such reinforcing elements are also inserted vertically so that they intersect with a horizontally laid mesh or rods. The approximate size of the “cells” is 50 cm.
Photo: Instagram ramilzinnatulli
- Construction Materials
Everything about bricklaying: types, diagrams and working techniques
Floor preparation
Here you will need a mini-foundation to prevent the ceiling from cracking. Ideally, the house and the foundation for the interior walls should be built at the same time. But, if the decision to redevelop came after the construction of the building frame, it is possible to pour the foundation under the future wall at this stage.
Photo: Instagram goyradesign
By this time the floor should at least be covered with sand and compacted.
For details on the process of creating a strip foundation, see the video instructions.
How to arrange a doorway?
This stage is given special attention. The simplest option is to install beams made of reinforced concrete or wood so that they cover the opening area from above. Their ends are sealed in the appropriate brick row. Laying the material along the beam is carried out in a known order.
There is a second option for constructing the opening, but it is more complex. In this case, the ceiling is made on site using concreting. To do this, a formwork system is installed; metal rods are not installed in two rows, linked vertically and horizontally.
The most labor-intensive way to prepare an opening for a door block is to install brick lintels. The following options are available for this:
- wedge lintel. A wedge is formed over the opening, a brick is placed vertically at the central point, and laying is carried out from there, increasing the joint section upward. At the bottom the seam is 4 - 6 mm, at the top point - 24 - 27 mm. Before starting such work, a formwork structure is installed;
- arched lintel. First, arch-shaped formwork is prepared and brick stones are placed on it. Using such a lintel, you can create an opening under the door without using beams. Outwardly it looks better, but it takes a lot of time to arrange.
Interior partitions
To redevelop a living space, it is not necessary to break down the walls; it is enough to install partitions. The structures will help to highlight separate zones in space, will not cause damage to the home and can be installed anywhere in the apartment. They can serve as the boundary between the kitchen and dining room, living room and hallway.
With the help of interior partitions, it is easy to correct the shortcomings of small and overly spacious rooms and create an original interior. Options for placing structures depend on the imagination of the apartment owner.
There are several types of walls:
- sliding;
- rigid casement;
- recoil;
- folding soft, they are also called transformational.
Interior partitions can be of any height, at the request of the owner, within the distance from floor to ceiling.
Plaster
With the help of plastering, it becomes possible to finish the interior partition for further decoration. The main purpose of applying plaster is to make the surface even and smooth so that it can be wallpapered or painted.
The work is performed in the following sequence:
- the brick surface is moistened;
- beacons are placed, forming a flat surface;
- the mortar mixture is applied by throwing it with a “falcon”, distributed over the entire surface and rubbed in with a trowel;
- the beacons are removed and finishing puttying is performed.
Experts advise using ready-made mixtures for plastering and puttying work, made on the basis of cement or gypsum.
Design
After the plaster mortar has completely dried, the interior partition can be decorated in any style, taking into account the overall design concept of the room.
Today, natural bricks or painted, but not plastered, are considered fashionable. When installing an unlined partition made of brick material, it is recommended to choose high-quality material that has the correct shape and provides narrow, uniform seams.
Decoration is also ensured by applying a varnish composition to the surface built from ceramic bricks.
Dismantling work
Quite often during renovation work it becomes necessary to dismantle a previously installed brick wall partition. In most cases, such work is performed manually using a pickaxe, crowbar and sledgehammer.
Many people prefer a metal wedge driven into the wall with a sledgehammer. Before this, the interior partition is vigorously tapped with a hammer to reduce the strength indicator. If the above steps are performed carefully, then the brick removed from the partition and cleaned of mortar can be reused.
If the bricklaying was carried out with a strong mortar, pneumatic tools are used for dismantling, randomly breaking the wall material.
Brands of ceramic bricks by density and strength
Density is a parameter that determines the weight of a material of a certain volume. For facing products it reaches values from 1.3 to 1.45 tons per cubic centimeter. In this case, the porosity rate can reach up to 14 percent (minimum 6 percent). As for strength, it shows how much load (in kilograms) one square centimeter of brick surface can bear.
Strength is indicated by brands, where after the letter “M” there is this indicator. There are seven brands of ceramic facing bricks: from M75 to M300. But for cladding, as a rule, very high grades are not required - after all, the material does not experience the same loads as, say, ordinary brick when laying a foundation. Or load-bearing walls. Therefore, facing products of the M300 brand are not produced at all.
Ceramic bricks used for facing work mostly have voids inside. This way you can solve two problems at once: make its laying simpler and more convenient, and also improve the heat conservation of walls lined with this material. But hollowness does not affect the tensile strength. We decided not to present ceramic brick brands by strength in the form of a table, limiting ourselves to a brief description of the advantages of each of them.
This video will tell you more about the types and brands of red brick:
M75
Products of this type are the least durable, but they are the cheapest. This allows you to significantly reduce construction costs.
Basically, grade 75 ceramic bricks are of the ordinary type. It is used for the construction of walls of low-rise buildings, as well as various buildings.
M100
So, the technical characteristics of ceramic ordinary solid ordinary red brick of grade 100. In the ordinary version - one of the most popular budget options.
More durable than M75, suitable for the construction of walls (load-bearing and external). The versatility of this material allows it to be used for many low-rise buildings (not exceeding three floors).
M125
The facing brick of this brand is suitable both for cladding the external facades of buildings with different numbers of floors, and for the manufacture of decorative buildings and fences. Buildings up to three floors, columns, pillars, partitions are built from ordinary brick.
For cladding, as a rule, a hollow version is used, which has the following characteristics:
- The weight of one piece is from 2.2 to 2.5 kilograms.
- Strength (compressive and bending) – from 1.4 to 1.6 MPa.
- Absorption of liquid (water) – no more than 8 percent.
- Thermal conductivity coefficient is from 0.2 to 0.26 Watts per meter per degree Celsius.
Solid brick of this brand has the same safety margin, but a higher thermal conductivity coefficient (0.513 Watt per meter per degree Celsius) and a more substantial weight (up to 3.5 kilograms). Thickened ceramic brick grade 125 has a reasonable price.
M150
One of the popular brands (M150) is a ceramic solid brick of the M150 GOST brand.
- In its ordinary version it is suitable for the construction of the basement of buildings, as well as foundations and walls of houses (including multi-storey ones).
- For laying walls, both load-bearing and external, double bricks of this brand are often used.
- Facing brick is suitable for cladding buildings, as well as the construction of various buildings (gazebos, fences, benches in a summer cottage).
M200 and M250
High-quality and reliable products. Able to withstand heavy loads and have excellent water resistance.
- Ordinary bricks of these brands can be used for the construction of house foundations and for the construction of multi-story buildings.
- The facing option is suitable not only for performing all the work listed above, but also for laying durable and beautiful paths (for example, on a site near a cottage).
M300
As already mentioned, this is typical only for ordinary bricks. This building material is used in places experiencing heavy loads.
For example, to lay the foundation of a house with many floors. Or basement structures whose walls need to be further strengthened. In the fireproof version, this brand of brick is good for laying fireplaces and stoves.
Useful tips
Before finishing a brick partition with wallpaper or paint, it must be thoroughly plastered. If the wall is installed in a room with a high level of humidity, it is best to finish it with ceramic tiles or other moisture-resistant material.
Brick partitions create a significant load on the supporting structures of the building. You can reduce weight by using porous or hollow stone. For humid environments, it is recommended to purchase clinker bricks.
Even for new premises, brick partitions exceeding five meters in length should not be installed. If there is such a need, use hollow material.
The construction of partitions in rooms is considered a dirty and time-consuming technological process, since various water-based mortar mixtures are used, and long breaks are required to dry the masonry or plaster layer.
How to determine a load-bearing wall?
A load-bearing wall is one that takes on the load of overlying beams, slabs and other elements. The easiest way to determine a load-bearing wall is the structural plan of the house. Everything is clearly marked there, including the elements of the post-and-beam system. If there is no plan, then you will have to take a slightly different path.
To find out which wall is load-bearing, you need to:
- Consider the location. This includes internal ones, “looking” at neighboring rooms; facing the staircase; external and self-supporting walls.
- Consider the thickness and material used. The load-bearing wall can be brick, the thickness of which is more than 38 cm. Or a reinforced concrete panel, at least 14-20cm. Provided that the house is monolithic, walls more than 20-30 cm are considered load-bearing.
- Consider the support of floor slabs and beams. Floor slabs should rest on the walls with their short side.
Article on the topic: Is it possible to glue wallpaper on old wallpaper: stick it on top, new vinyl, non-woven, paper, photo, video
Additionally, I will add that there are also self-supporting and non-load-bearing walls. Self-supporting structures are not a support for anything, but are subject to loads from the floors above them. Non-load-bearing, as you can tell from the name, are only subject to self-load (usually external walls). Here you can also add partitions, which also carry only their own weight.
Bottom line: choosing bricks for load-bearing structures is a troublesome task that requires knowledge and attention. At the same time, all the effort and your time spent will be more than repaid with good quality and decently saved finances.
