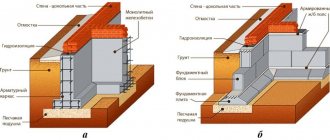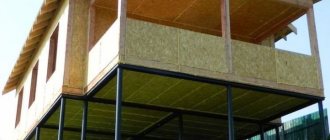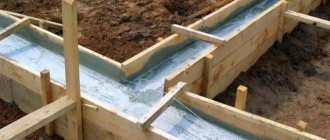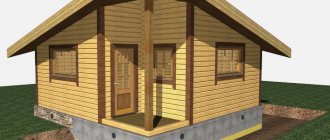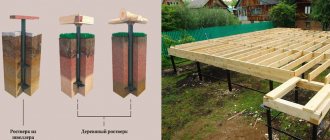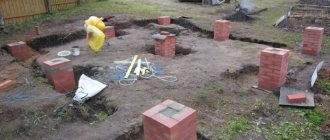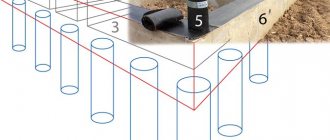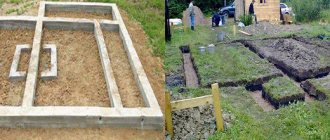Pros, cons and conditions of use
There are several options for constructing foundations, but the most common for low-rise residential buildings is a strip foundation. This is explained by the optimal ratio between operational characteristics and financial costs for its construction.
As a result, other types of foundation structures are used only if the tape cannot provide guaranteed stability of the building. For example, on heaving soils or high groundwater levels. One of the best alternatives in such cases would be a reinforced concrete slab. Therefore, we will try to understand the question of which foundation is better, strip or monolithic slab, by comparing their technical characteristics, construction time and financial costs.
Strip foundations
This type of foundation is a continuous concrete strip placed under each wall and immersed in the ground to the calculated depth. It takes the weight loads from the building, distributes them evenly and transfers them to dense layers of soil. The belt parameters are determined by the following design indicators:
- reference width;
- height;
- depth;
- construction material.
Based on the depth of foundation, a distinction is made between non-recessed, shallow and recessed strip foundations. The first type of base is used on particularly dense, rocky and rocky soils. The second is on dry, non-heaving soils. A full-fledged full-depth tape rests on dense layers below the standard freezing depth of the soil.
The material used for the construction of the strip base is:
- ready-made reinforced concrete blocks;
- rubble stone;
- solid clay brick;
- reinforced concrete.
In addition, you can find combined options for using these materials and pile-strip structures.
The main advantages of strip structures are:
- ease of construction;
- relatively low construction costs;
- good load-bearing capacity;
- strength, reliability and durability;
- the presence of several design solutions;
- Possibility of arranging a basement or ground floor.
The disadvantages include:
- the need for hydrogeological surveys;
- large volume of earthworks;
- the existing probability of foundation subsidence at high groundwater levels, as well as on weak and heaving soils.
It should be noted that similar disadvantages exist in other types of foundations. Modern construction technologies make it possible to reduce the risk of error and avoid damage or displacement of the strip support.
Monolithic slab
This type of foundation is made in the form of a monolithic reinforced concrete slab, poured onto a compacted sand and gravel cushion (the design is discussed in more detail here). Layers of thermal and hydraulic insulation are also assumed. Due to the large area of the structure, the weight load from the building and the foundation itself is evenly distributed and is small in specific terms. At the same time, the reinforced concrete monolith is able to move freely along the surface of the soil when it moves, without collapsing and providing reliable support for the building.
Based on the type of construction, there are solid and ribbed slabs, as well as box or Finnish slabs, the flat monolith of which is combined with a shallow strip foundation.
To install a slab base, builders:
- remove the top layer of soil;
- compact the surface;
- fill and compact the sand and gravel bed;
- lay out geotextiles;
- lay a layer of polystyrene foam insulation;
- install formwork;
- install the reinforcement frame;
- pour the concrete mixture over the entire surface.
The construction of walls begins only after the concrete has hardened by 70-75%, which occurs after 2-3 weeks. As a result, the construction of the house is carried out on a solid, insulated foundation that is resistant to possible ground movements.
The main advantages of using a monolithic reinforced concrete slab as a foundation for a residential building include:
- the possibility of constructing buildings on almost all types of soil;
- high load-bearing capacity due to the distribution of weight loads over a large area;
- ensuring the stability of the building during ground movements;
- simplicity of design, eliminating the risk of serious construction errors;
- using a slab as the floor of the first floor.
Among the disadvantages , experts name:
- lack of a basement or cellar in the house;
- impossibility of carrying out repair work;
- high consumption of building materials;
- a significant amount of excavation work requiring the use of special equipment;
- high construction costs.
However, these disadvantages become fully justified in cases where, due to weak and unstable soils, alternatives simply do not exist. In this case, the answer to the question of which is better—a slab or a strip foundation—becomes clear.
Installation of a monolithic strip foundation
First you need to do some preparatory work. Namely, clear the area of any debris and mark it. The last type of work (marking) must be done with special care.
A strip foundation requires digging a pit in the form of a trench. If digging a trench will be done mechanically, then one thing must be taken into account - you cannot dig to the very bottom, you need to leave about 15 cm. The remaining centimeters of earth must be dug up manually so as not to damage the integrity of the soil. Next, the trench is prepared, for which a 7 cm layer of crushed stone and the same layer of sand are poured.
There is a more modern option for trench preparation - tamping, for which tamping machines are used. This method does not require excavation, and soil compaction is better.
Scheme of strip foundation reinforcement.
As already mentioned, a strip foundation requires the construction of formwork. To install it, you will need 50 mm boards or prefabricated metal panels. The latter option requires the most rigid fastenings so that the soil does not swell. Formwork constructed from boards must be protected with parchment paper or plastic film. Thus, the blocks will not transfer moisture to the tree. The formwork can be of any height, it all depends on the height of the base according to the project.
Together with the formwork, reinforcement must also be carried out, for which a reinforcement cage is made. Basically it is a reinforcement mesh in two rows. What diameter and class of rods to choose should depend on the height of the base according to the design estimate.
When constructing formwork and frames, a monolithic foundation requires outlets for communications. To do this, asbestos-cement pipes are installed, which are attached with wire to the reinforcing grid. The pipes are filled with sand and closed with plugs, this is done to prevent concrete from getting into the pipe.
Pouring concrete. Such foundation work is carried out in several stages. Concrete is poured in layers of 25 cm, each of which must be compacted so that the foundation is uniform without voids. It is better to tamp with a special concrete vibrator or use a wooden tamper.
It is important to monitor the consistency of the concrete; it should not be liquid, that is, it should not be poured, but laid concrete using a concrete pump or a portable chute. It must be remembered that concrete that is poured from a height of more than half a meter will delaminate and the strip foundation will be of poor quality.
If foundation work is completed in rainy weather, then everything is covered with film to prevent the concrete from washing away.
In hot weather, concrete must be wetted to prevent cracks from forming.
Layout of a strip foundation.
The tape type of base requires waterproofing. For this purpose, polyethylene film is used, which is laid along the walls.
If this procedure was not carried out before the start of work, then this can be done after removing the formwork. Then the walls are lubricated with mastic, and waterproofing is glued onto it, the role of which can be played by roofing felt. After this, you need to fill the sinuses with clay or fill them with a polymer composition with astringent properties.
Backfilling. This procedure must be carried out very carefully, otherwise the waterproofing will be damaged.
In order to understand what foundation is needed for a particular structure, you need to know the characteristics of each.
Comparison
To determine which is better, a monolithic slab or a strip foundation, we will compare structures according to such indicators as:
- construction cost;
- reliability and durability;
- simplicity and speed of construction.
However, it should immediately be noted that the comparison of the two fundamental technologies cannot be called correct. The use of strip structures is limited by the presence of weak, unstable soils, and the high costs of installing a floating slab are not justified on dense, immovable soils.
Which is cheaper?
Construction practice shows that strip foundations, especially when shallowly buried, are several times cheaper than a reinforced concrete monolithic slab. This is based on less excavation work, construction materials consumption and labor costs. Therefore, if possible, builders always choose a strip-type foundation, since it is more profitable .
Which is more reliable?
The reliability of the foundation depends on the type of soil, the depth of its freezing and the upper level of groundwater. Strip foundations without additional reinforcement cannot be built on heaving soils and wetlands. A monolithic slab-type foundation can be installed under almost any conditions. Therefore, it can be considered more reliable.
What will last longer
Experts say that a monolithic reinforced slab can serve as a foundation for up to 150 years. However, construction companies rarely provide a guarantee for slab foundations for more than 25 years. Precise data and examples are not yet available, since this technology was developed relatively recently.
The strip base does not take well both vertical and horizontal soil displacements. Therefore, contractors provide a 30-year guarantee for prefabricated strips, and 50 years for reinforced concrete monoliths.
What is built faster?
When pouring a monolithic strip or slab, a large amount of time is spent on the process of hardening and gaining sufficient strength of the concrete. It is true that the use of ready-made foundation blocks or floor slabs can reduce construction time, but such structures are less reliable.
In both cases, installation of formwork, assembly of reinforcement cage, waterproofing and pouring of the mixture are required. Therefore, we can say that the speed of construction of both types of foundation depends on the length of the walls and the building area .
What's better?
You won’t answer right away. It all comes down to the fact that there are different circumstances and opportunities. For example, it is worth considering the type of soil and the expected load. If you have an area where the groundwater is deep and the soil freezes shallowly, then you can use a shallow strip foundation (if the house is small and has 1 floor). There is no point in constructing a monolithic slab.
If we take equal conditions, then many differ in their judgments. Some argue that a monolithic foundation is considered universal and needs to be built. Others say the opposite. But judge: servicing a slab foundation is inconvenient, since there is no basement in which communications can be hidden. And the absence of a base will affect the service life.
Brief comparison summary
As a result of considering the issue, we can say that a monolithic foundation slab is stronger and more reliable. However, in practice, builders prefer cheaper tape, since efficiency and cost reduction are the decisive factors when choosing a house foundation design.
In addition, existing traditions require a basement or cellar, the arrangement of which becomes impossible when the slab is poured. Therefore, final conclusions can be drawn based on rationality, technical conditions, economic feasibility and which foundation is cheaper.
