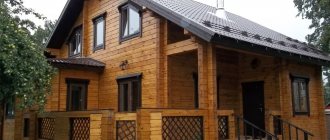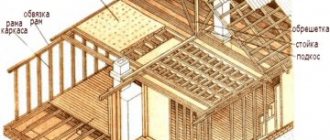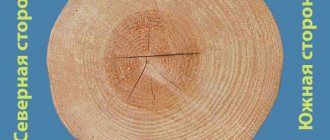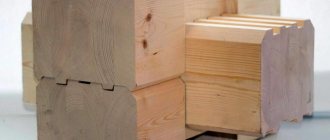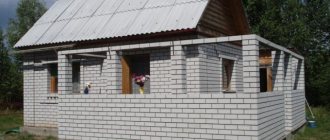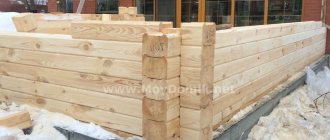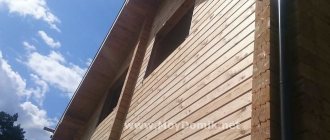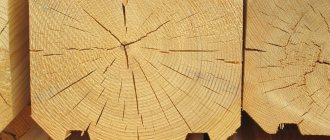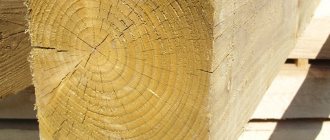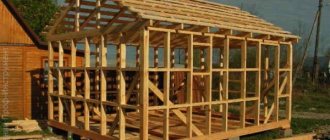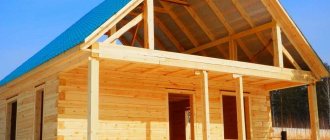What is profiled timber?
Profiled timber is a modern version of industrially produced lumber. It is made from different types of wood and when it comes out of the sawing machine, the cross-section has a different shape from a rectangle. The sides of the finished timber are smooth or rounded, and the bottom and top have recesses of a tongue-and-groove type locking joint.
Production of profiled timber
When making profiled timber, the following is most often used:
- Cedar;
- Pine;
- Aspen;
- Spruce;
- Larch.
Pine profiled lumber is the cheapest; it is usually chosen for the construction of private log houses. Cedar and aspen are ideal for building baths. They are resistant to changes in temperature and humidity. Larch timber will last the longest, but it is quite heavy and costs the most. You will have to spend money on this material, and additionally on a massive foundation under the walls made of it.
Pine timber
Spruce is not very strong and has low resistance to rotting. However, the timber made from it looks the most presentable in appearance among the listed competitors. The spruce option is best used for constructing internal partitions in the house.
Profiled spruce timber
The main feature of profiled timber and its main advantage is the presence of a profile lock on two technical sides. Such a connection guarantees, when assembling a house, wooden walls with a minimum of gaps for drafts. Builders spend less time and effort on sealing the seams between beams, which significantly reduces work time. An ordinary rounded log cannot boast of such an advantage.
Types and sizes of profiled timber
According to the degree of moisture saturation, timber with a profile is divided into two types:
- Dry (humidity 12–18%) – dried in a special chamber.
- Natural humidity (humidity 18–23%).
The first option is stronger and more expensive, the house from it dries out less after construction. Walls made of dry timber shrink by 1–2% within a year after laying the log house. And from those that have not been subjected to artificial drying, 10–15% often settles. When making the first type, they begin to profile the timber on a sawmill after it has dried in the chamber. As a result, the cut tenons and grooves do not change their geometry during storage. There is no longer any moisture in the wood; there is nothing for it to warp.
Drying in the chamber
Wet wood absorbs paints and impregnations worse and is also more difficult to process. A house made of profiled timber usually has to be left for natural drying over the winter. And then finishing and moving into it occurs only a few months after the walls are laid.
The size of this lumber is determined by GOST standards. It can be 3 or 6 meters in length. Its thickness and width varies between 100–250 mm. To order, some manufacturers also produce a version with a cross-section of up to 300 mm.
For the external walls of houses in areas with cold winters, it is recommended to choose timber with maximum dimensions of 200 x 200 mm or 200 x 250 mm, and a thinner analogue of 100 x 100 mm or 100 x 120 mm is best used exclusively for installing interior partitions.
Dimensions of profiled timber
According to the internal structure, profiled timber is sold in stores in two types:
- Whole;
- Glued.
From one log there is usually one solid beam cut from the central part of the trunk. All the rest of the wood goes to waste or to make something else for the house. The glued analogue is made from separate wooden strips (lamellas) and does not formally belong to the category of lumber. However, usually all timber products with a profile are included in the general appearance of this building material.
Whole
Solid timber does not contain harmful adhesives. It can be either dried or with natural moisture. Glued products are always sold dry. Regardless of the size, it is profiled after assembling the chamber-dried lamellas into a single beam. Moreover, the length of this “log” can reach 12 m instead of the standard 6 meters for a solid analogue.
Glued laminated timber
The profile shape of the timber varies:
- Classic (D-shaped, combed or tongue-and-groove);
- Carriage with rounded lower and upper edges.
The first type, due to the presence of tenons and grooves, provides a more reliable and rigid connection. And the second one is more practical. Even if such lumber fails during storage, laying a house out of it will not be difficult, and there will be no need to adjust the spikes that have gone to the side.
Carriage
How to build a house from profiled timber with your own hands?
Often, private developers decide to build a house themselves in order to optimize construction costs. In the case of using profiled timber, this does not pose a particular problem even for a beginner. But before starting work, several basic issues should be resolved:
- develop a project for a future building - for this you can contact specialist architects or purchase a ready-made one. As an option, you can make it yourself, but in this case it will be very difficult or even impossible to take into account all the nuances, of course, if the developer himself is not a specialist in this field;
- determine the type of foundation and method of its construction, taking into account the characteristics of the soil, groundwater level and freezing depth. Considering that the weight of the house is not large, the best option would be to choose a columnar or pile-screw foundation, the construction of which can be done even without the use of special equipment. If you want to build a basement, you should choose a strip foundation, which can be monolithic or prefabricated. And if construction is to be carried out on very difficult or “floating” soils, you should think about pouring a monolithic slab, but in this case you should be prepared that the total cost of construction will increase by at least 15-25%;
- choose the size of the timber in terms of thickness, taking into account the climate zone or based on the possibilities of subsequently finishing and laying a heat-insulating layer. But it should be noted that by purchasing timber with a smaller cross-section at a lower price, you will not be able to get real savings, since the costs of finishing and insulation will cover the difference completely, but in addition, in this case, the total volume of work will increase;
- decide which material to use: profiled timber of chamber drying or natural moisture. When choosing the second option, it is quite possible to reduce the cost of purchasing the main building material; the only drawback in this case will be a longer period of shrinkage of the log house.
It is also necessary to resolve organizational issues with the delivery of material to the site - in this context, it is very important to assess the possibility of access for large and long vehicles.
In addition, it is necessary to provide proper conditions for the temporary storage of timber: it is advisable to erect a canopy or other shelter, as well as carry out proper storage of lumber, transferring it between rows with wooden blocks 20-30 mm thick.
How to choose profiled material?
When choosing profiled timber, you should pay attention to:
- Drying degree;
- Feedstock;
- Profile geometry;
- Type of internal structure (glued or solid).
Selection of profiled timber
Dry material is stronger and warps less than undried material. But it costs more than the second one. A log cottage made of pine will cost the least, while one made of cedar or larch will last longer. For a bathhouse it is better to take aspen or linden.
The comb profile provides the most reliable connection. The D-shaped one allows you to lay inter-crown insulation between the studs so that it is not visible from the outside. And the carriage is easier to install and the timber with it cracks less.
Pros and cons of timber
The advantages of profiled timber include:
- No gaps between the crowns;
- Environmental friendliness of the material (for the one-piece version);
- Minimum shrinkage of the log house;
- Reliability of timber connection;
- Full factory readiness of building materials;
- Low construction time for low-rise timber buildings;
- Reduced foundation costs;
- There is no need for additional finishing of the facade and walls inside.
Among the disadvantages of a house made of profiled timber it is worth mentioning:
- Relatively high price of lumber;
- The inherent predisposition of any wood to rot and burn.
When drying naturally, the timber can “shrink” - crack and deform
The disadvantages of the material associated with fire and fungi are offset by impregnations with fire retardants and antiseptics. In terms of cost, gas silicate blocks may be cheaper. But they will still have to be finished later, covered with cladding from the outside and from the inside. And these are additional and considerable expenses.
Expenses should be taken into account at the project stage
It is profitable to order a ready-made standard project for the construction of a cottage from timber with reference to the region. It is up to the designer to select from savings on the network and adapt the technical design to the request. What are the advantages of the project:
- Get a detailed cost estimate for materials, components, and work costs;
- Issues of material shortages or sale of remaining surplus will not arise;
- Detailed drawings and subassemblies will lead you out of the maze of errors;
- Transport costs are optimized;
- Laying pipes and cables will not cause any difficulties;
- The maximum cost of a standard project is 20 thousand rubles.
But the implementation of the idea depends on the need to hire a team of qualified carpenters. The level of responsibility, skill of specialists and the seriousness of hidden defects will become clear during the first wintering.
What should an ordinary person, inexperienced in construction, decide to build a warm house from profiled timber with his own hands? Order a house kit from a local house-building plant and save a significant amount of money with this step and speed up your move-in date.
Essentially, a house kit is a kit for the builder. The profiled timber is cut to size, the dovetail type connecting locks are made without gaps using precise factory equipment, which eliminates the appearance of cold bridges.
In the attached video, craftsmen use a chainsaw for this purpose. But are they capable of reproducing the precision of a machine production line? It can be seen that the cuts were made approximately, with a margin. Will they definitely caulk or foam the inconsistencies in the cuts? Doubt encourages self-building. And the cost of the work will amount to no less than factory processing.
Video:
Do-it-yourself house made of profiled timber
The benefits of purchasing a house kit made from profiled timber
The technological worker replaced the carpenter - that’s what machining means
The developer is limited in time, looking for an opportunity to reduce the cost of building a log house. Let’s look point by point at whether the costs of cutting and sampling are reasonable:
- You receive chamber-dried wood with 10–16% humidity in sealed bags;
- End processing with film-forming stabilizer INDULINE. This means that the main channel for moisture absorption is blocked, the web of cracks will not disfigure the cut;
- Each part is numbered, the instructions indicate the location of assembly;
- Adjustments and modifications are excluded, time is spent only on the process of assembling the house;
- Check prices at wholesale stores per cubic meter of long profiled timber. It turns out that the cost of a similar unit of a house kit is the same or up to 10% more expensive - this is where the benefit is hidden;
- A set of timber for a house with an area of 120 m2 will cost approximately 650,000 rubles, for 190 m2 – approximately 950,000 rubles;
- The average assembly cost will be 25% of the cost of the timber. Manage the reserve fund at your own discretion;
- The thickness of the log house will be offered according to the climatic zone: the common size of timber 150 x 150 mm is suitable for Voronezh. In Siberia, wall thicknesses less than 220–250 mm are unacceptable;
- Installation will speed up twice;
- The material is 100% treated with antiseptic and fire retardant.
100% complete from base to ridge, this is the construction service
Video:
Ready-made house kits from the manufacturer
