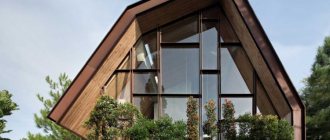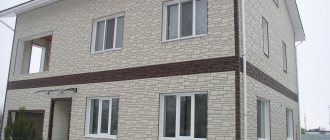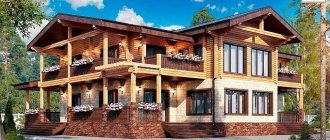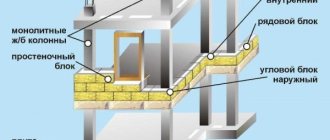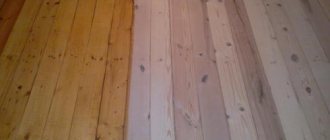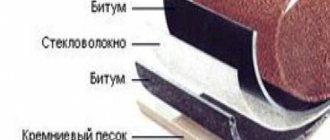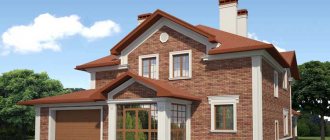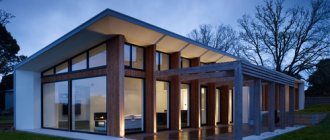Typology of log houses: in the paw and in the bowl
We have many companies engaged in the construction of wooden houses, which have united the efforts of many professionals for this purpose. Each of them is ready to provide a whole catalog of houses made of logs of any type, whether cut “in a bowl” or “in a paw”, and it will cost very little.
This is not America or Western Europe, where an ordinary pine log is almost worth its weight in gold. We still make firewood from forests and very good ones...
As mentioned above, there are two types of log house designs: houses built “in a bowl” and “in a paw”. A house cut into pieces turns out to be more spacious and requires less material.
However, if you take into account such a factor as labor costs, savings do not work out, because to process this very “paw” you need a carpenter of a higher qualification.
Project
Let's now move on to choosing a suitable project. Round log projects are usually divided into house projects and projects for gazebos, sheds and other things. And this is not surprising, because they have differences.
First of all, they have different goals. If a barn or gazebo is faced with the task of preserving its contents from moisture and wind, then the house must also retain heat and also bring aesthetic pleasure.
Log houses "in the paw"
In this case, it is preferable that the material for construction (logs) be calibrated, but calibrated logs are quite expensive. Therefore, it will simply be necessary to ensure that all the logs embedded in the wall match not only in length, but also in diameter, and the diameter of the log at its different ends should not differ noticeably, which is not too easy to do.
A log is nothing more than a trimming of a tree trunk, and wood is a natural material, not brought to the absolute standard of a cylinder.
It is brought to a single standard by calibration, when a rounded log is made from an ordinary log. Calibrated logs are usually used to fit standard sizes of log houses.
Cheap log houses should be built from uncalibrated logs. If the construction of a “paw-to-foot” house is planned according to your own design using your own materials, then precise calibration of the logs is not required.
It is enough just to select logs of approximately the same diameter, and in order to level out the difference in the diameters of the two ends of one log, it is enough just to place them with the butt to the top when assembling the log house.
Houses cut down “by hand” have one significant drawback. Their corners begin to rot faster because water easily gets into unprotected grooves.
Swamp moss as the best insulation for a log house
While the log house is standing, you can do other equally important things. First of all, you need to take care of the insulation that will be used to lay all the grooves between the logs. Tow or glass wool can be used as insulation material.
However, many developers, when building their own wooden house, prefer to use natural materials, primarily moss growing in swamps. It is with its use as insulation that the best log houses are built.
There is no need to buy marsh moss; moreover, it has antiseptic properties and prevents the development of rotting processes in the grooves between the logs. After the allotted time has passed: from six to twelve months, you can begin to build a wooden house.
If a place for construction has already been chosen, then the first thing to do is lay the foundation of the future house. Typically, the now traditional concrete strip is used as a foundation.
Photo projects of houses made of rounded logs
You can see even more photos of wooden houses below. Only interesting ideas for a personal house in the village.
Is a land plot required to be inspected before purchasing it?What models of corner sofas exist: how to quickly navigate through the variety of models and colors
Arrangement, layout and design of an attic in a private house (80+ photos)
Assembling a log house on the foundation
Now that both the log house and the foundation are ready, another question arises: - How to build a house from a log house? The logs are laid on the foundation in strict accordance with the numbers marked on them. If the logs are laid in violation of the numbering, then they most likely will not coincide with each other.
Since the logs are not calibrated, they all have different thicknesses. When they were laid in the original frame, they were adjusted to each other. If in the new log house they lie in strict accordance with this adjustment, then their coincidence with each other will be as close as possible.
After the first row of logs has been laid, insulation is laid on top of them in a fairly thick layer: tow, glass wool or moss. The insulation is laid in such a way that after placing the top row of logs on it, its ends hang down to at least half of the previous log. Upon completion of laying the log house and erecting the roof, the grooves between the logs should be caulked.
Characteristics of good wooden houses
Looking at photos of wooden houses, you can’t help but wonder which house is better. Firstly, it must certainly meet safety and reliability requirements.
It is important that it is sufficiently insulated and well heated.
It is also worth noting that the home should be attractive and comfortable. It is important to think through all the details of the arrangement down to the smallest detail.
Caulking process
The process of caulking involves stuffing the insulation hanging on them into the grooves between the logs. If everything is done correctly, the house will be warm enough even in the coldest winters. After this, the floor is laid in the house, windows are installed and doors are hung.
To make the house look more beautiful from the outside, it is covered with boards and painted. Painting is also necessary to ensure that the house lasts as long as possible.
