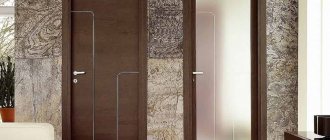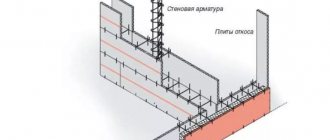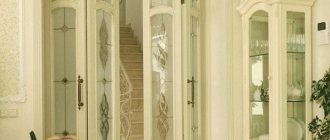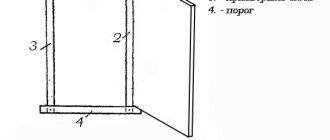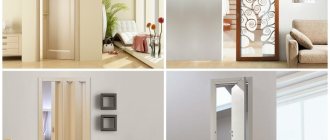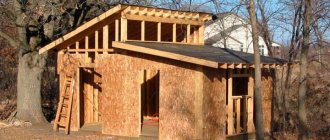An opening in a load-bearing wall is a type of redevelopment that must first be obtained in accordance with clause 1 of Article 26 of the Housing Code of the Russian Federation, and in Moscow, in accordance with clause 2.2.4 of Appendix No. 1 to the 508th Resolution, permission to carry it out . In Moscow, such a permit is issued by the Housing Inspectorate, in small cities - by the City or Regional Administration.
In this article we will consider in detail the possibility and admissibility of such work as: constructing an opening in a load-bearing wall, expanding a doorway in a load-bearing wall, moving openings in load-bearing walls, etc. We will tell you in which cases such work can be agreed upon and completed, and in which it will not be possible to do this.
Coordination of an opening in a load-bearing wall - price and possibility.
Opening in load-bearing wall - permission.
If you want to coordinate an opening in a load-bearing wall or find out about the admissibility and possibility of its implementation, then send an apartment plan to our email indicating the planned location of the opening, or call us at +7 . We will answer you about the permissibility of constructing such an opening, and we will send you a commercial offer on prices and terms for its approval.
If you want to coordinate a doorway in a load-bearing wall yourself, then the process of such approval coincides with the process of approval of any other redevelopment in the apartment, which is discussed in this article. A distinctive feature is the fact that in Moscow, when load-bearing structures are affected, a technical conclusion for redevelopment in accordance with paragraph 1.4.8 of the Appendix. No. 3 to the already mentioned 508th Resolution must be implemented by the organization that authored the house project. The author of the house project determines the permissible location of the opening, its width and height based on the design features of the building. According to the already cited paragraph 2.2.4 of Appendix No. 1 of the same Resolution, the design of the opening in the load-bearing wall must be completed by a special organization with the appropriate SRO approval.
Using plaster
Now this method has noticeably decreased in popularity. Although 10 years ago this method was considered the most accessible. In fact, many people underestimate plaster. Although she still has her shortcomings. For example, it involves significant labor costs during application, especially if a person lacks experience. You cannot do without dirt by resorting to plastering of surfaces. But it is still difficult to find another composition that would be so ideally combined with other materials.
Algorithm of actions when using plaster:
- Prepare the required amount of mixture. There should be enough solution to last for half an hour of work.
- The mixture is poured onto the surface and leveled using a construction rule or a wide spatula.
- If necessary, beacons and perforated profile guides are installed.
- If the mortar layer exceeds 1.5 cm, a reinforcing mesh must be laid.
The finished surface needs to be painted. But it’s better if the plaster plays the role of the starting composition. It is advisable to use textured or decorative putty as a finishing touch; it is applied in a certain order. This results in a coating with good decorative properties. Such a doorway can become a real interior decoration.
Is it possible to make an opening in a load-bearing wall?
The construction of openings in load-bearing walls is not prohibited by law, that is, they can be done. However, such openings are not allowed to be made in all types of houses and not in every place. There are different requirements for the location of the opening and its dimensions in different buildings. We will consider all these questions in detail below for different cases and types of houses. Here we just specifically note that the possibility of making an opening is determined by a coordinating body specially created for this, issuing either permission or refusal for such redevelopment, which we already discussed in the previous topic. Only such permission indicates that the opening is legal and can be carried out.
How to make an opening in a load-bearing wall?
Firstly, as mentioned above, you must first obtain permission to construct such an opening. Secondly, when making an opening, it is necessary to carry out its appropriate reinforcement according to the drawings from the corresponding approved project. You can read more about redevelopment projects here, and we talked about strengthening openings in a separate article. We also discussed the process of cutting and making openings in load-bearing walls in detail here. In this article, we will consider the possibility of making such openings for different types of buildings, and also present the requirements for their location and configuration.
Wooden wall
Tools
In this case, we will need the following tools and materials:
- roulette;
- building level;
- pencil;
- nails;
- drill;
- petrol or electric saw;
- bars.
Technology
If you remove part of a wooden wall, it may become deformed. To eliminate it, you need to take the bars and place them on both sides of the deflection. If you tighten the screws properly, the wall will be level.
If the work is carried out in a log house, you should cut it out, leaving part of the opening logs, so that you can then install the opening frame.
If the house is made of laminated veneer lumber, then the boards may peel off during operation. To avoid this, it is necessary to nail boards on both sides near the opening.
Opening in the load-bearing wall of a panel house.
Coordinated apartment layout with an opening in the load-bearing wall between the room and the kitchen.
In panel buildings, almost all the walls inside the apartment are load-bearing, and therefore with almost any redevelopment there is a desire to make openings in the load-bearing walls. If your apartment is located in a panel building, then first of all you need to find out its standard series. A standard series is the name of a working project, according to which these identical buildings with the same structural diagrams and layouts were erected in different places. You can find out the series of your house by its address on this website. Examples of such series are P-30, P-44, II-67 and so on. There, in addition to the series, you can see the year the building was built and the type of its load-bearing walls (block, panel, brick, etc.). Next, you need to understand whether the walls you are touching during redevelopment are load-bearing or not. To do this, we have made a separate database of standard series, which shows the layout of their apartments with load-bearing walls marked. You can find your series and see which walls inside the apartment are load-bearing using this link. If the affected wall is load-bearing, then you next need to look at which organization was the developer of the standard series of your house. We provide a list of such organizations for almost all series here.
If the database of the given site does not contain the address of your house, but it is located in Moscow, then this building is a new building and has not yet been added to the database. In this case, the series of the building should be obtained from the developer. If your house does not have a prescribed series, then it is individual, that is, it was built according to a separate project specially developed specifically for it.
So, now let’s look at in what cases it is possible to make a doorway in the load-bearing wall of a panel house and what requirements are imposed on it.
4.1. The building was commissioned after 2007 and the author of its project is MNIITEP or Mosproekt.
Letter from MNIITEP.
In this case, it is prohibited to touch the supporting structures.
MNIITEP or Mosproekt, as the author of the house project, does not allow the impact of load-bearing walls in houses built after 2007, and without its approval, as we said above, it is impossible to obtain permission for such redevelopment.
They explain this by the fact that since 2007, their standard series have been designed with protection against progressive collapse, and when non-design openings are made in load-bearing walls, this is violated. The corresponding letter from the MNIITEP design institute is shown above.
Unfortunately, MNIITEP is the author of the projects for 90% of the series of all panel houses in Moscow. In other words, if the standard series of your house was developed by MNIITEP or Mosproekt and the house was commissioned after 2007, then it will not be possible to make an opening in the load-bearing wall of a panel house. Moreover, in such houses, the author of the house project does not even allow removing the window sill block of the window and door opening when exiting to the balcony or loggia.
However, in such houses the developer has placed special places in the load-bearing walls (in construction slang they are called “waffles”) with thinning, in which it is possible to make an opening. Most often, such a “waffle” is provided in the wall between the kitchen and living room. It looks like a recess in the load-bearing panel within the dimensions of the opening. An example of such a place is shown in the photograph. This section of the wall does not contain working reinforcement and is specifically designed so that it can be eliminated. Thus, it is possible to make an opening in the load-bearing wall of the panel house.
Wafer is a recess for an opening in a load-bearing wall.
If the panel building was built after 2007, but its developer is not MNIITEP or Mosproekt, then the described restrictions do not apply to them.
4.2. All other panel buildings.
If a panel or block building was not designed by MNIITEP or Mosproekt, or if it was designed by them, but erected before 2007, then a doorway in the load-bearing wall of a panel house can be made. However, it has a number of requirements.
Firstly, the opening must be located from the outer wall or from the existing opening in the load-bearing wall at a distance of at least a meter. Secondly, the maximum opening width in most cases is 900 mm. In very rare cases and in some series, an opening width of 1000-1200 mm is allowed, but no more. Thus, constructing an opening in a load-bearing wall is only possible if these requirements are met. Thirdly, MNIITEP in the houses he designed
An opening in the load-bearing wall of a panel house with reinforcement.
almost always does not allow openings to be made in the load-bearing walls of apartments located on the first or second floors, since in these cases the remaining sections of the wall do not pass the strength calculation under the load from the floors located above. Fourthly, MNIITEP in its houses allows only one opening in the load-bearing wall in one apartment. That is, if in an apartment located in a panel building of a standard series, which was developed by the design institute MNIITEP, it is planned to install two openings in the load-bearing walls or one extension of the doorway in the load-bearing wall to the sides or upwards with the installation of the second, then it will not be possible to coordinate them. Mosproekt (developer of the KOPE standard series) allows to touch load-bearing structures in one apartment in two places.
Ultimately, the possibility of constructing an opening in a load-bearing wall, its location and dimensions are determined by the organization that authored the house project, which carries out a special technical conclusion for this purpose on the admissibility and safety of such redevelopment. Already on the basis of such a conclusion and design documentation, the approving body issues the appropriate permit for repairs.
4.3. Opening in the load-bearing wall of a panel house - price.
Many people ask us the question: How much does an opening in a load-bearing wall cost? To estimate the cost of coordinating an opening in a load-bearing wall, as we have already said, contact us by mail or phone number indicated at the beginning of the article. The cost of making an opening in a load-bearing wall with reinforcement and materials is about 50,000 rubles.
Other design methods
It is permissible to use other methods to design doorways. They consist of using screens or decorative curtains. This method is considered accessible and simple; among other things, it does not require complex work.
Various options are allowed:
- Fabric curtain. They can be an excellent addition to any interior. The composition is placed so that it does not create disharmony with other interior elements and is combined with the window decoration.
- Bamboo curtains. If the room is made in eco-style, this option will come in handy.
- Curtains in the form of threads. Such products are used when they want to give a room an unusual look.
Opening in the load-bearing wall of a brick house.
The same opening in the load-bearing wall of a panel house after finishing.
Since brick apartment buildings were built in Moscow only until the 90s, it is almost impossible to find the author of the design of these houses. Therefore, the authorship of these houses was given to the State Budgetary Institution “Expert Center”. If you are planning an opening in a load-bearing brick wall, then it is necessary to order a technical report from this organization.
There are much fewer requirements for making an opening in a load-bearing brick wall than for panel buildings. Such an opening should be located at a distance of at least 400 mm. from an existing opening or wall edge. At the same time, such a partition is 400 mm. taken in a special metal holder. The permissible opening width is determined in each specific case separately, but usually ranges from 900 to 1200 mm. The higher the apartment is located in the building, the wider the opening can be made. In one apartment, you can make several openings in the load-bearing walls, if they fit according to the calculations.
One distinctive feature should be noted when making openings in load-bearing brick walls. The fact is that ventilation ducts for kitchens and bathrooms often run inside such brick walls. Moreover, inside the wall, each floor has its own separate channel, that is, many such vertical channels are located next to each other. It is prohibited to cut these channels in accordance with clause 10.5 of Appendix 1 to Moscow Government Decree No. 508. Thus, it will not be possible to make an opening in a brick load-bearing wall in the places where they pass. How to determine the presence of such channels inside a wall? It is best, of course, to turn to a professional for this. However, if the ventilation grille of your kitchen or toilet is located exactly on the wall in which you want to make an opening, then with a very high probability there are ventilation ducts running inside it to the apartments located below.
How to decorate a doorway. Recommendations for design with various materials
To decorate a portal without a door with your own hands, any finishing material that is used to decorate other surfaces will be suitable. An inexpensive material is plasterboard, which can be used for painting or wallpapering. Gypsum plasterboard will be a good finishing material, especially for the manufacture of asymmetrical structures. The most inexpensive are MDF and plastic.
Expensive finishing materials are:
- decorative rock;
- tile;
- valuable wood species;
- stucco.
When choosing a finishing method, you should take into account the design style of the room. The opening should not stand out from the overall picture or contrast with other interior items.
An interior portal can be designed in 2 ways:
- full (top panel and side elements are completely processed);
- double-sided (2 side edges are formed, and the top remains untouched).
In addition, there are options with and without a threshold, with and without platbands.
Installation of slopes and plasterboard arches
To make an arched structure, you will need to use a special galvanized frame. Its configuration must exactly match the shape of the portal. Then such a structure is finished with special elements cut from gypsum plasterboard sheets. They are attached to the frame using self-tapping screws. After this, the structure must be treated with a primer, a perforated corner must be attached and puttied. After the putty has dried, the product is sanded.
You don’t have to build complex structures, but rather finish the slopes with plasterboard. It is inexpensive, easy to cut and install, and therefore all finishing work can be done independently. To give the opening an aesthetic appearance, it must be coated with water-based paint or wallpaper.
How to decorate a doorway with stone
Finishing the opening using decorative stone looks impressive and expensive. The facing material is made from natural stone chips interspersed with various coloring substances. When finishing a passage with such material, smooth boundaries are rarely used. In most cases, a technique such as torn edges is used.
To give an aesthetic and original look, a smooth stone with a small pattern is used, since textured material visually makes the structure heavier. Deep texture is used when finishing openings located on the street side.
Decorative stone coating is easy to cut. Nevertheless, it is preferable to use ready-made corner elements for processing corners.
This material is attached using liquid nails or an adhesive solution for laying tiles.
Finishing with additions and platbands
Among other things, a rectangular door portal can be beautifully and inexpensively decorated with the help of extensions and platbands, which are shaped like slats. Such decorative fragments are made from plastic, wood or MDF. Plastic structures look worse than others.
MDF panels can be of 3 types:
- simple;
- with an edge at the end;
- telescopic.
The first option is a plank without decorative elements. For this option, the joints must be tightly fitted.
Extensions with an edge are distinguished by their aesthetics and finished appearance, while at the end there is a decorative film.
Platbands can have the following forms:
- flat;
- rounded;
- arbitrary.
Wood planks can be decorated with carvings. Such decorative elements are attached with glue, screws or nails. The peculiarities of fastening telescopic platbands are that they are fixed with a lock on a pre-mounted strip.
Finishing the interior doorway with MDF
The advantage of this finish is its affordable price, and the disadvantage is its intolerance to moisture. It is not recommended to decorate the doorway connecting the kitchen with the room in this way. If there is a powerful hood, the material will not become damp.
To cover the opening, you must first build a wooden frame from slats. The panels must be cut to size and then secured with metal clips. The planks are joined using a tongue-and-groove joint.
MDF panels without locks are mounted on an adhesive solution. There is no need for a frame. In order for the panels to sit well on the glue, you need to level them. The joints must be decorated with a special tape, and the corners of the opening must be trimmed with platbands.
Decorating a doorway with plastic
Decorating an opening with plastic is similar in principle to finishing MDF. Plastic panels are attached to the base using clips or glue. To complete the work, a plastic trim is attached to the guide bar.
PVC panels are used for finishing interior openings of various shapes. In specialized stores you can find all the components for finishing doorways without doors. You just need to choose the right size.
Advantages of polyurethane stucco molding
Gypsum stucco is used infrequently due to its fragility and low weight. If the house has high ceilings and a Venetian design style, it is recommended to decorate door portals using polyurethane stucco molding. This material is not fragile, but it is lightweight and can be painted.
To attach it, it is necessary to create a flat surface that can withstand heavy loads. First, it needs to be treated with a deep-penetrating primer. All parts are placed on an adhesive solution. When the glue dries, the joints should be puttied and sanded using sandpaper.
Wood finishing
For connoisseurs of environmentally friendly materials, a wooden doorway without a door, lined with extensions and platbands, is suitable. To make such a frame, various types of wood are suitable, including pine. With proper sanding, processing and painting, such material will resemble valuable wood species.
Such an opening can be decorated with carved ornaments. It is necessary to install the parts to the frame. First of all, the leveled slopes and strips are attached, after that - the platbands. The fastening element is self-tapping screws, the heads of which should be buried in hidden holes. Their surface is rubbed with putty. The platbands are secured using self-tapping screws or nails.
Opening in the load-bearing wall of a monolithic house.
It is usually much easier to agree on the design of an opening in load-bearing monolithic walls than in panel ones, because, firstly, monolithic buildings are more suitable for such redevelopment, and, secondly, the authors of such buildings are most often small companies that are much more willing to cooperate residents than design institutes.
The width of the opening and its location can vary widely depending on the structural layout of the building and the floor of the apartment.
Responsibility for uncoordinated openings in load-bearing walls.
Touching load-bearing walls during redevelopment without obtaining the appropriate permission can lead to very sad consequences. Firstly, making openings in the wrong place or of unacceptable width can disrupt the load-bearing capacity of the building, leading to the collapse or sagging of its individual parts, including floors.
Secondly, following a complaint from neighbors or the Management Company, an inspector from the Housing Inspectorate may visit the apartment. If he finds an unapproved opening in a load-bearing wall, he will issue a fine and an order to return the wall to its original position. Simply by filling the opening with foam blocks or other material, the owner will not restore the load-bearing capacity of the wall. To restore the load-bearing capacity, as we have already written, the owner will have to apply for a technical opinion on the admissibility and safety of the opening made and a project for its strengthening from the organization that authored the house project. If the opening is made in the wrong place or is of unacceptable width, then the author of the house project refuses to carry out such documentation, and without it, according to clause 4.7 of Appendix 3 of Decree 508 of the Moscow Government, it is impossible to remove the order of the Housing Inspectorate. If you simply ignore this instruction, then the Housing Inspectorate sends the case to the court, which, in accordance with paragraph 5 of Article 29 of the Housing Code of the Russian Federation, can put the apartment up for auction, and there have already been such precedents. As a result, you have to beg the author of the house project by hook or by crook to complete the appropriate design documentation. Since the author of the house project is a monopolist (he must complete the documentation), he is free to set any price for his services in such a complex case. In practice, people had to pay 500,000 or even 1,000,000 rubles for such documentation in order to have the order lifted. At the same time, they also had to carry out appropriate reinforcement of the opening, making expensive repairs.
Therefore, before making an opening in a load-bearing wall, we strongly recommend that you contact specialists who will develop the appropriate design documentation for you and approve it. If in an ordinary uncoordinated redevelopment the worst thing that can happen is that you will have to return it to its original state, then if the load-bearing walls are incorrectly touched, you can find yourself in the unpleasant situation described above.
It should also be noted that in accordance with clause 10.10 of Appendix 1 to Moscow Government Decree No. 508, it is prohibited to construct openings, cut niches, punch holes in pylon walls, diaphragm walls and columns (racks, pillars), as well as in places where connections are located between prefabricated elements, which is very logical.
Working with an opening
Before carrying out work, you need to check the availability of the following tools:
- Roulette;
- Construction pencil;
- Level;
- Nail puller;
- Spatula and cement, putty;
- Chisel;
- Hammer;
- Hammer;
- Grinder with a disc.
You should also worry about your safety. Gloves, masks and overalls are purchased.
After removing the old door structure, it is necessary to study the condition of the passage surface. The edges are cleaned of old plaster and hardened foam. In addition, it is necessary to remove old fasteners that may remain stuck inside the walls - nails, screws and dowels.
Next, you need to align the ends of the opening. This must be done using a mortar with cement or plaster. First, using a grinder or a hammer drill, the protruding parts of blocks or bricks are cut off, after which the surface is leveled with mortar. After it dries, a layer of putty is applied. At the end, the level of the walls is checked and, if necessary, adjusted.
If you are going to replace a swing-type door with a sliding one, then you need to install metal security corners around the perimeter of the passage. During work, levelness should be checked using a hydraulic level or laser level.
