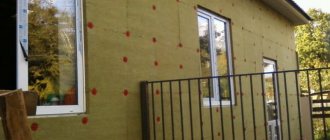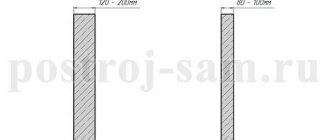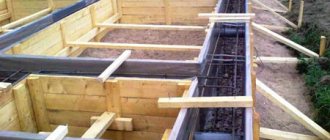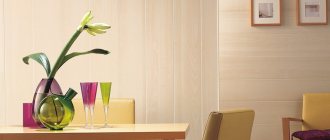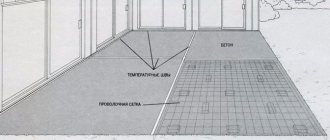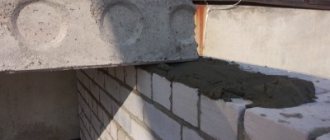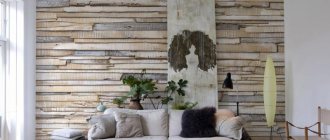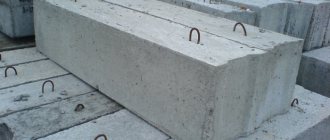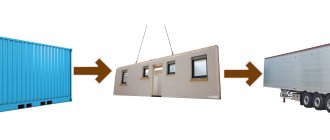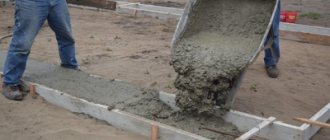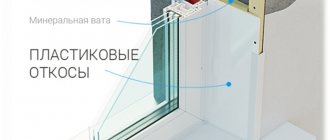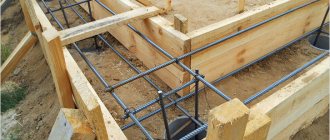Concrete and reinforced concrete products are essential elements of the construction process. They appeared on the market about 50 years ago and quickly gained popularity. However, concrete wall panels have a large number of features that should be familiarized with before using them.
Kinds
There are several types of concrete panels, but all their classifications are considered conditional and depend on the specific use.
According to their intended purpose, reinforced concrete panels are used for the construction of:
- residential buildings;
- industrial facilities;
- technical structures;
- attics and basements;
- for installation around the perimeter and inside the building (internal wall slabs).
Depending on the type of construction, wall panels can be hollow, monolithic, combined or made from one brand of concrete. Depending on the number of layers, a reinforced concrete panel can be monolithic or prefabricated.
The last type has its own classification:
- Single-layer reinforced concrete panels. These products are made from one brand of concrete and are lightweight. Their peculiarity is that the inner layer is coated with a special cement mixture. This cement speeds up the formation of the product and simplifies interior finishing.
- Two-layer structures consist of a heat-insulating layer and reinforced tiles. In most cases, foam concrete, foam glass or mineral wool are used as a heat insulator. A surface with a thermal insulation coating for the walls is located inside the building.
- Three-layer products are made in the form of ribbed reinforced concrete panels that are connected to each other. Seals are installed between them. This material has large dimensions and weight, but at the same time it is the most functional option for the construction of high-rise buildings.
The panels are also classified according to the degree of resistance to mechanical loads. According to this feature they are:
- non-load-bearing;
- bearing;
- self-supporting;
- bearing floor by floor.
In addition, reinforced concrete products differ in binding ingredients, brand, type of reinforcement, purpose, etc.
Types of large-panel construction
Large-panel construction is divided into two categories: frameless and frame. This division depends on the type of wall panels: load-bearing and enclosing or only enclosing. In frameless-panel buildings, the load of the floors falls on the wall panels. In frame-panel structures, the load-bearing function is performed by the frames, and the wall panels serve for heat and sound insulation.
Wall panels are used for the construction of external and internal walls. External panels come in two types: single-layered from lightweight or cellular concrete and layered from heavy concrete with a heat insulator. Single-layer wall reinforced concrete panels have become widespread in residential construction.
On the outside, the wall panels are covered with decorative mortar, concrete, weather-resistant compound or ceramic tiles. The inner surface of the wall reinforced concrete panels is leveled and prepared for painting or wallpapering.
Door and window blocks are placed in the openings of the wall panels. The height of the wall reinforced concrete panels is equal to the height of the floor, the width is designed for 1-2 rooms - 3000-7200 mm, thickness - 200-350 mm. The dimensions of the interior wall panels correspond to the perimeter of the room. The thickness of the internal wall panels is 30–160 mm.
Advantages and disadvantages
Reinforced concrete wall panels have many advantages. Among them:
- Fast construction. If there is a ready-made construction project, specialists assemble the building from reinforced concrete products quickly and without any delays.
- Construction using reinforced concrete products can be carried out in any season. Even in winter there is no need to stop the construction of buildings made of reinforced concrete products.
- No shrinkage. Reinforced concrete panels do not tend to shrink, i.e. After assembling the main box, you can immediately proceed to the subsequent stages - interior decoration, thermal insulation, etc.
- Excellent sound insulation. The highest levels of noise protection can be achieved by choosing special panels with built-in insulation.
- Possibility of constructing a warm building. High-quality reinforced concrete products have high resistance to heat transfer.
- No restrictions in terms of facade finishing. For this purpose, any solution can be used, including cladding with decorative plaster and siding.
- High level of fire safety. Reinforced concrete products that comply with GOST are not subject to combustion.
- Affordable price. Experts note that the cost of a reinforced concrete building is 1/3 less than a building made of brick.
In addition, the internal surfaces of reinforced concrete panels do not require pre-treatment, because they are initially smooth. They should be finished after the construction of the building, during the interior decoration of the home.
However, this material also has disadvantages. The main ones:
- installation requires the use of special equipment;
- large mass;
- the even shapes of wall blocks can create problems with the implementation of complex architectural compositions;
- increased requirements for the foundation base;
- possible problems with replacing damaged fragments;
- noise and heat insulation is worse than in buildings built from classic brick.
What are the types of installation of reinforced concrete wall panels?
Despite the rapid development of monolithic construction, reinforced concrete products are still in great demand in the construction market due to their high performance characteristics. Installation of wall panels is carried out in various ways, the choice of which is determined by the principle of assembly, the type of equipment and fixtures, and the design features of the interface between wall and partition panels. Installation of wall reinforced concrete panels is carried out vertically with sealing of seams. Internal finishing work and installation of technical communications are carried out taking into account the high strength of concrete and the presence of a reinforcing device for wall panels.
Free installation
Free installation - installation of panels according to the risks on the floors. With the help of struts and corner clamps, a stable position and temporary fastening of individual panels is ensured.
Fixed installation
Fixed installation (restricted-free) - installation using group equipment. First, the base panels (transverse and longitudinal) are aligned and rigidly fastened together with a permanent connection. Then the following transverse panels are installed. The wall elements are immediately placed in a vertical position.
Lock installation
Self-fixing is a method of installation using locking clamps. The locking method is suitable for panels with fixing parts. In the lower part of the panel they are fastened with pin-type fasteners, and in the upper part - with locking fasteners.
Mounting method "on weight"
External and internal wall panels are installed, then slinged in two to four places, depending on the size of the structure, using flexible slings and various traverses.
Before installing load-bearing wall panels, the marks of the lower edge of the wall panels (installation horizon) are determined and fixed on the floor and a plastic cement mortar is spread.
The installation of external wall panels begins with the panel farthest from the crane, after which the internal walls are installed, and then the panels of the external wall closest to the crane are installed.
After installation in place, the wall panel is aligned freely against the lower base or using clamps (locking method). Next, check the vertical position of the wall panel on the outside.
Complex (group) equipment for installing panels and temporary fastening are verified and prepared. Then the internal panels are installed. After installing the base panels, the following row panels are installed. They are completely fixed after installing adjacent and adjacent longitudinal wall panels. Before installing the next internal wall panel, concrete mortar is spread in its place. After the panels are aligned, the concrete solution is compacted on both sides.
Curtain panels of multi-storey buildings are installed after the construction of load-bearing structures. The position of the prefabricated elements is preliminarily determined according to the project.
Large panels are placed and combined in the transverse direction. Wall panels are adjusted in height. First, the end part of the panel is fixed in height, then the lower edge of the panel is fixed, and then the vertical position of the panel is controlled.
External wall panels of one-story houses are installed to the entire height of the building. Self-supporting wall panels are placed below on foundation beams on a layer of mortar. In all subsequent rows, the panels are mounted one on top of the other on a layer of concrete mortar.
Typical sizes
Reinforced concrete panels can have different configurations and dimensions. It is necessary to select the characteristics of the material at the design stage of the building. At this stage, it is necessary to calculate the dimensions of all existing elements, as well as the number and size of openings. Typical dimensions of such structures are established by GOST. According to it, the thickness of the panels should be in the range from 20 to 50 cm. The standard sizes of reinforced concrete slabs are 12 × 1.8 m and 6 × 1.2 m.
For industrial purposes, panels with a length of 12 and 6.9 m are taken. For walls with openings, products are used whose length varies between 1.5-3 m, and panels with a length of 1.48 to 2.98 m are suitable for doorways.
Marking
According to GOST, manufacturers must mark the edges of a fragment of a reinforced concrete slab with information about the main characteristics of their products. In this case, all inscriptions are applied with a special indelible dye. Thus, information on reinforced concrete slabs is presented in the form of a special marking of 3 numbers and letters, which are separated by a hyphen.
The first symbol of the designation indicates the manufacturing method (4-6 - composite, 1-3 - monolithic). The next symbol indicates the type of slab (H - external, B - internal). This is followed by the designation of the place of use (H - attics, C - basement, C - walls). In addition, the marking contains information about sizes. The width of the panel is expressed in centimeters, and the length of the product is expressed in decimeters.
Marking of wall panels
The brand of wall reinforced concrete panels has an alphanumeric designation with hyphens.
- The first fragment of symbols indicates the type of panel and dimensions: length, height (dm), thickness (cm).
- The second fragment indicates the class (grade) and type of concrete: T - heavy concrete, L - lightweight concrete, I - autoclaved cellular concrete.
- The third fragment of the marking contains additional information about the characteristics of reinforced concrete panels: C - seismic resistance of more than 7 points, M - frost resistance below -40°C. Permeability indicators: N - normal, P - reduced, O - especially low. This part of the marking includes designations of the design features of wall panels: shape; configuration of end zones, presence, type and location of openings; the presence and shape of fines in terms of the junction of adjacent structures, the type and location of reinforcement outlets and embedded products, the presence of reinforcement to reduce the load due to uneven deformation of the base (subsidence, swelling, frozen, peat, bulk soil).
Example: PS 240-300-14
- PS – wall panel;
- 240 – length;
- 300 – height;
- 14 - width.
Production methods
Reinforced concrete products are produced at enterprises in the construction industry. In this case, different types of concrete and different reinforcement technologies are used. Concrete can be extra-light, light, heavy and extra-heavy. Reinforcement can be standard and initially stressed.
The following methods are used for the production of reinforced concrete wall panels:
- bench - large elements are placed in fixed forms, after which formation occurs using aggregates;
- flow-aggregate - during continuous moisture and heat treatment, elements are transferred around the workshops, taking into account the manufacturing technology;
- cassette - fixed forms are used, but after processing the structures are removed using special lifts;
- vibrating rolling - the entire production process takes place on a special vibrating rolling conveyor.
Price and quality of wall panels
The strength and durability of reinforced concrete wall panels depends on the quality of the source materials, compliance with technological rules and calculations. The grade of concrete for the manufacture of panels is selected according to technical requirements. For the outer layer, 3 types of coating are used: on fresh concrete, on hardened concrete and finishing with tiles.
Reinforced concrete products must comply with GOST and SNiP documents. For fire safety purposes, the fire resistance limit and the spread of flame along the wall are taken into account. It is mandatory to have a quality guarantee for all types of products and services provided.
The dimensions and shape of wall reinforced concrete panels, the number and size of openings, the thickness and arrangement of layers are determined in accordance with the customer’s design documentation. As a rule, manufacturers of reinforced concrete products post price lists and calculators on their websites, with the help of which you can calculate the cost of wall panels, taking into account their dimensions and functional structure. You should also inquire about the cost of transporting reinforced concrete products and loading and unloading operations.
Large-panel technologies are still a promising direction in construction. The use of new materials, compositions and design solutions in the production of precast concrete wall panels allows us to optimize the construction process and ultimately make housing more affordable, comfortable and safe.
Transportation rules
Reinforced concrete panels are large in size, so for their transportation in Moscow and other cities, special transport is used - panel carriers.
Reinforced concrete structures are unloaded using a construction crane. During transportation there is a risk of minor damage to the products.
To avoid problems, you must adhere to the following rules:
- Reinforced concrete products are stacked in a car body. However, it is prohibited to stack more than 4 structural elements together.
- The installation nuts are located at the top. This is necessary so that the crane can hook the reinforced concrete slabs without affecting their position.
- Wood beams are placed between the individual slabs.
- To prevent the movement of reinforced concrete products during transportation, massive concrete blocks are placed on top of them.
If you follow these rules, you can quickly transport reinforced concrete structures to the construction site with a minimum amount of waste.
How to transport and store reinforced concrete products
Transportation of concrete products is usually carried out by trucks. Large-sized concrete products are transported on special vehicles. Wall panels are delivered on panel trucks. Concrete products are unloaded using a crane. Storage of reinforced concrete products is carried out in accordance with the requirements of GOST and TU. Reinforced concrete products are stacked with mounting loops facing up. Their position must correspond to the installation conditions during construction work. During transportation and storage, damage to reinforced concrete products is possible.
Therefore, it is important to follow the rules for storing concrete products, even if construction is planned in the coming days. The storage area must have a flat surface. Contact of reinforced concrete products with the ground should be avoided. If there is no canopy, use covering material. Wooden blocks are placed between the floor slabs to reduce stress.
Warehousing and storage
When storing reinforced concrete products for a long time, it is necessary to pay special attention to the room. In particular, the surface on which the slabs will lie must be flat. A covering sheet must be laid on top and bottom of the building materials. It is prohibited to store reinforced concrete structures on the ground or without a suitable shelter.
Between the laid panels you need to place wooden planks. If it is not possible to place concrete wall slabs indoors, you should try to isolate them from aggressive external influences and moisture. Water has a negative effect on the load-bearing properties of concrete. In addition, it degrades its strength.
To avoid problems, concrete slabs must be covered with steel sheets, slate sheets, plastic film or roofing felt.
In addition, if concrete products will be stored in an open area, the following preparatory measures must be taken before storing them:
- First you need to inspect the storage area. It is better to give preference to a flat place with a slight slope. Products are stacked. In this case, it is necessary to take into account the possibility of passage of special equipment and transport. It is better to lay reinforced concrete slabs so that you can easily see their markings.
- The storage area must be carefully prepared. To do this, its surface should be leveled using available tools or a bulldozer.
- To ensure that the building material does not have contact with the ground, it must be placed on prepared bars.
Reinforced concrete panels are very popular because... they are durable and strong. The use of such products ensures reliable and efficient mass construction, which does not depend on the time of year. But the main part of these characteristics depends on the quality of the components of the composition and adherence to technology at each stage of production.
Classification of wall reinforced concrete panels
There are different classifications of wall reinforced concrete panels depending on the principle taken as a basis: typical features, functional purpose in the building, composition and structure.
By design
Panels are divided into solid and composite. The number of layers varies from one - single-layer panels, to several - three or two-layer panels. Laminated wall panels can be monolithic or with air gaps.
- Single-layer wall panels are made from homogeneous materials with low thermal conductivity. The thickness of the outer side is 20-40 mm. The inside of the panel is covered with decorative finishing.
- Double-layer panels have a solid structure and consist of a load-bearing and heat-insulating layer. As a rule, the load-bearing layer is made of dense reinforced concrete and is the inner side during installation. At the same time, it performs a vapor barrier function. The second layer, heat-protective, is located outside and covered with cement mortar.
- Three-layer wall panels are assembled from two reinforced concrete slabs with insulation between them. The reinforced concrete layers are connected by welded reinforcement cages.
According to bearing capacity
- Bearers.
- Mounted.
- Self-supporting.
By intended use
Wall panels are used for the installation of multi-storey buildings, basement floors, underground spaces for communication systems, and attic spaces.
