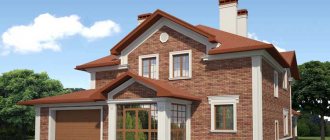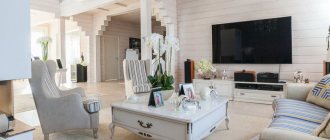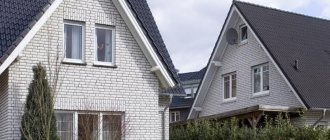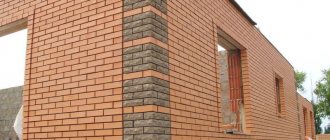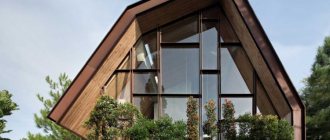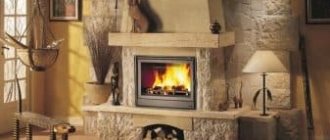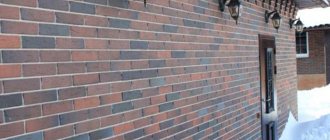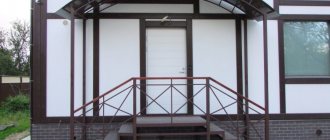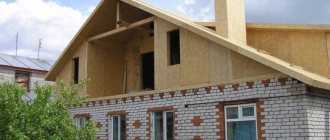The cost of work starts from 560 rubles per sq.m.
Price calculation
We will calculate the cost of work in 15 minutes
We carry out all types of work on facades in Moscow and the Moscow region. A team of professional climbers will carry out high-quality, quick and inexpensive repairs or installation at any site. We guarantee each client high quality services, an individual approach and adequate prices per m2 for all finishing work. Before concluding a contract, our specialists must visit the site to calculate the exact price. All work performed is guaranteed for a period of 1 to 10 years.
PricesAdditional servicesWhy us?Dismantling and repairHow to order
We take on any objects. Call!
Combined decoration of the facade of a house: what are the features of this approach
The combined facade of the house offers the owner a large stylistic palette. This solution can be easily adapted to individual preferences.
Combined finishing of the facade of the house has the following advantages:
- Mutual addition of one material to another. For example, the combination of brick and wood siding not only looks stylish, but also provides high functionality to the home.
- Individuality. Projects of this class are practically never repeated, so you have the opportunity to create an absolutely exclusive facade.
- Economical. The most expensive material can act as an accent. The basis will be, for example, plaster, which is more affordable on a budget.
- Separation of the second floor from the first. Using a material of a different shade, it is possible to visually highlight the second level of the house or emphasize the attic area under the roof. In the photo below you can see a half-timbered house, which is decorated using plain plaster, wooden decorative beams and wooden beams.
House Facade Finishing
Types and methods of application
Types of plaster are determined by several indicators. If we consider from the point of view of location, then it will be façade and interior. The first is used for finishing the outside of a wooden house, the interior - indoors. The facade forms a durable coating that is resistant to atmospheric influences. Plaster for interior work is more decorative and forms a thin, neat layer.
The following types of plaster should be distinguished:
- Ordinary.
- Decorative.
- Thermal insulation.
- Waterproofing.
- Sound-absorbing.
- Special compounds.
Each of them is designed for specific purposes. They decorate wooden structures, protect against cold, moisture and noise, and serve as fire protection.
Plaster does not adhere well to wood, so it is applied in three stages:
- Spray. The liquid mixture is sprayed onto the surface and leveled. This layer improves the adhesion of the base. It is made 10 mm thick.
- Priming. This is the main layer, with the help of which a smooth surface is achieved, bumps and depressions are smoothed out, making it completely flat. The thickness of the layer depends on the quality of the wooden surface and varies from 5 to 10 mm.
- Covering. A thin finishing layer that completes the preparation of the surface for decorative finishing or wallpapering. Thickness no more than 2 mm.
When plastering wooden surfaces, nets are laid under the plaster or a lattice of wooden slats is filled.
Combined wooden houses - simple and tasteful
Wood has always been valued as a building material. Thanks to its high strength, reliability, heat capacity, and sound insulation, a wooden house will provide comfort all year round.
The combination of wood of several textures is a trend of the last 20 years, which has gained particular popularity in the Scandinavian countries. The best choice in this direction would be wooden siding or a smooth board, which is complemented by a wooden frame according to the classical tradition.
A more modern solution would be wood in any interpretation with natural or decorative stonework, as well as plaster.
Combined wooden houses will look the most worthy and give full aesthetic pleasure.
Such projects are considered the most environmentally friendly, so they are suitable for living with small children.
WOODEN HOUSE
Tips and tricks
To avoid the appearance of defects in the finished finishing and to do all the work efficiently, you should follow a number of tips from professionals:
- use only reliable solutions and tools, do not skimp on their purchase;
- work in compliance with the temperature regime in the house and only in good weather outside;
- before application, check the color, texture, thickness of the plaster in an inconspicuous area, and only then proceed to processing the main area;
- apply subsequent layers of mortar after the previous ones have dried;
- carefully follow the procedure for preparing the base, do not ignore cleaning and degreasing the walls;
- To improve the quality of plaster, use quartz sand rather than river sand.
After the plaster has completely dried, it can be painted or treated with a shiny/matte varnish. It is recommended to use skirting boards or baguettes to cover joints. High-quality finishing of a wooden house will last a long time, will not deteriorate and will allow you to insulate the home, while not causing unnecessary financial costs, because it will be done with your own hands.
Projects of combined houses made of stone and wood
Why do many property owners prefer this format of façade finishing:
Projects of combined houses made of stone and wood give freedom of creativity. Today there is a large selection of both natural and decorative stone masonry of various diameters, textures, and colors.
Wood is an ideal format for insulating and soundproofing a home. If you have a second floor or attic, you can choose a wooden frame or siding for cladding.
The basis can be either the first or the second material, so such construction will fit within the budget.
Wood and stone can be combined in a single format: smooth stone + polished wood. So in different ways: rough (textured) stone + smooth wood and vice versa.
The color composition of the wood should contrast with the stonework. Most often, the wood is left in its natural shade, and the stone is chosen several shades darker or darker.
Stone on the Facade of the House: 33+ photos of cladding
Design projects of facades with plaster and wood
The classic version of the design solution in the English style combines plaster and wood in the design of the facade. The architectural direction is distinguished by large window blocks; the plaster layer occupies up to 80% of the facades of the house. The inserts are made of wood. The design is recommended for budget projects, while it allows you to make the design of the building elegant, discreet, in the same style.
The combination of plaster finishing and wood in decorating the facade is characteristic of the minimalist style. The work is done with plaster in neutral shades, and the 1st floor or wing of the building is decorated with wood. When creating a project, it is recommended to maintain the proportions of materials. Combining types of finishing is suitable for decorating buildings in country, rustic, Provence, etc. styles.
Combined houses - wood and brick
The combined facade of the house based on wood and brick provides high savings, fire safety and a comfortable microclimate.
Typically, the construction of the first floor is carried out using brick, and the second level - wood. Due to this, it is possible to use material economically and not have to think about building a solid foundation, since such a structure is characterized by a relatively lightweight design. Brick resists fire and withstands temperature changes well, so it is placed on the first level, where the boiler room/fireplace is usually located.
Stone and brick combine best in terms of comfort for the owner. Their combination provides an optimal level of humidity, good sound insulation and reliability of the structure for many years.
14 Magnificent designs for finishing the facade of a house with brick: photo ideas
Facing a house with siding
One of the most popular materials for facade cladding. Shockproof, fade resistant, durable. Siding service life is from 25 years. With careful handling - up to 50 years.
The Alta Profile company annually conducts laboratory tests of its products in and in Coordination.
Where is it used?
Suitable for all types of houses. The lightweight design does not weigh down the building. One square meter of siding weighs 2 kg. Therefore, covering a house with siding is used in the restoration of old houses and for frame cottages. Depending on the type of material, it is suitable for use in southern and northern regions.
Types of siding:
Vinyl
Siding is characterized by increased frost resistance. Even at a temperature of -60°C, the panels are shock-resistant. This type of siding is in demand in the northern regions of the country: Murmansk, cities of Yakutia. Siding is moisture resistant. This is one of the few materials that can be used in regions with high humidity. The siding is available in 40 colors, including rare ones.
Vinyl siding "Blockhouse" of golden color produced by Alta Profile (photo No. 12)
Acrylic
Acrylic siding is 8 times more UV resistant than vinyl siding. It is suitable for cladding buildings in Crimea and southern Russia, where there are a large number of sunny days a year. Siding does not deform even at a temperature of +80°C. Easy to care for.
Acrylic siding in red-brown color. Imitation of a ship's plank (photo No. 13)
Block house
Plastic panels imitating a natural log house. The block house is superior to natural wood in its performance characteristics. Resistant to high humidity, resists infection by fungus and mold. Does not burn and does not require special care. It is enough to wash it once or twice a year with plain water. Alta Profile produces block houses in two types: acrylic and vinyl.
Acrylic block house in light oak color produced by Alta Profile (photo No. 14)
A private house covered with a block house looks like a log house
pros
- Low flammability. Unlike cladding the facade with wood, cladding a house with siding is safer.
- Increased resistance to UV radiation and moisture. Can be used in regions with difficult weather conditions.
- More than 40 colors and textures. You can implement any idea for home decoration.
- Chemical resistance. Siding can be washed with any detergent.
- Elasticity and impact resistance. The material does not deform upon impact.
- Price. The cost of siding is 3-5 times less than the cost of wood.
- Easy to care for. Unlike wooden panels, a plastic block house does not require special care. It is enough to wash it once or twice a year with plain water.
Minuses
- Requires professional installation.
Mistakes when installing siding: video
Combined houses made of foam blocks and wood: what are the advantages of such construction
- The combination of the strength and reliability of the foam block, which is used as the basis of the first floor and foundation, together with the lightness and decorative qualities of wood for arranging the second level of the house.
- Combined houses made of foam blocks and wood demonstrate ease of construction. Economical consumption and favorable pricing for materials make such construction popular.
- Aesthetic appearance. The foam block looks brutal, strict, and wood complements the status and makes the house more noble.
- Durability. The foam block is not subject to corrosion and maintains its integrity under the influence of external factors. Wood not only creates a harmonious atmosphere, but also provides excellent thermal and sound insulation.
Plastering wooden walls
It is necessary to plaster the building both from the outside and from the inside. In the first case, the material serves as protection against atmospheric influences, and in the second as a basis for the application of decorative surfaces.
If the house is log or made of timber, then you need to wait until the structure shrinks (at least a year). Before starting work, you need to have a ready-made heating and ventilation system to reduce humidity in the room and quickly dry the walls.
Surface preparation
When working, the following must be taken into account:
- The surface of wooden walls must be clean before applying the plaster solution. It is important to remove all contaminants, incl. greasy oil stains, traces of bitumen.
- For better adhesion of plaster and wood, notches and cuts are used on the walls.
- The plaster will hold more securely if you put 2 layers of shingles on the wall. The stripes should intersect. The ends of the shingles are secured with nails.
- The shingles are stuffed in one of two ways: in individual strips or by fastening an already prepared structure.
- In order for the shingles to remain intact after hammering, it is necessary to moisten the place for the nail with water or the nail should be blunted before driving.
- If you need to extend the strip, you need to leave a gap of about 5 millimeters between the tips. Thanks to this, the layer of plaster will remain intact even if the wooden strips under the applied material swell.
- Strips of shingles should be fixed to the surface, starting from the bottom and moving to the corner of the ceiling, and then onto the ceiling. This process is clearly shown in the video.
- If there are joints between a wooden wall and a structure made of another material, a metal mesh is first attached to them. It must be fixed using nails or self-tapping screws. After reinforcement, the surfaces can be plastered.
Plastering process
The type of room and technical requirements influence the technique used and the number of layers. If this is a utility building, the walls in it do not necessarily have to be perfect; you can apply just one layer of plaster. If this is a living space, several layers should be applied. The last one should be of higher quality.
Stages of applying plaster:
- Applying the solution - spray. A working mixture is used, which is diluted to a liquid state. Use a spatula or ladle to spread the mortar onto the wall, then level it with a large spatula or trowel. The resulting layer of 10-15 mm covers unevenness, defects and differences in the wall. Application starts from the top.
- The second - the primer layer is applied after the first has dried. The main goal is to achieve a smooth wall surface. The solution is applied with a thickness of 5-7 mm.
- The application of the final layer creates a smooth surface, ready for painting or decorative plastering. After complete drying, the walls are additionally rubbed down.
Combined house made of brick and timber: designers' recommendations
In order for a combined house made of brick and timber to please you with its appearance and be functional, you should pay attention to the following recommendations:
The base of the building or the first floor must be strong and reliable, so this level is usually decorated with brick. This material is successfully introduced in the construction of urban and country cottages.
The upper part could be lighter. To aesthetically balance the structure, it is possible to use a cylindrical or even (chopped) log, as well as a wood profile or laminated veneer lumber. This format will provide a cozy atmosphere and high energy savings.
The cost of such construction will reasonably fit within the planned budget, since you can purchase wood and brick in various design solutions.
Design of finishing the facade of a private house from White Brick: facades of beautiful houses made of facing bricks
Necessary tools and equipment
Before you start plastering wood, you need to acquire special tools. You will need:
- Container (preferably made of durable plastic);
- Mixer - a drill with an attachment for mixing the mass. This device speeds up the process;
- Spatula;
- Roller;
- Tassels;
- Special fiber (fiber) to prevent cracks;
- Wooden slats are two meters long and no more than half a meter wide. Their thickness ranges from 3 to 7 millimeters;
- Special nails for plaster;
- Profiles for installing beacons;
- Self-tapping screws.
Since some of the work will be done upstairs, you will need a stable table or stepladder. Phillips screwdriver, hacksaw (for metal), trowel, building level, grater, plumb line, tape measure, and so on.
Before you start plastering wood, you need to acquire special tools.
A combined house made of aerated concrete and timber is an example of reliability and durability
Are you planning to build a combined house from aerated concrete and timber? The construction of such houses does not require significant financial expenses, and the construction of the facility will take about 3-7 months.
Such a magnificent “fortress” will provide comfortable conditions due to high energy saving and sound insulation. Aerated concrete demonstrates strength and resistance to external factors, so it is usually used for the construction of the foundation and first floor.
Wooden beams are ideal for the second floor or attic. Thus, the design takes on a harmonious appearance, does not look gray and faceless, and acquires some status.
11+ photos of the facade of a half-timbered house
Drying plastered surfaces
After all work is completed, the three walls should not be disturbed for the first days. By accelerating the drying process, the removal of excess moisture from the inner layers slows down.
It is advisable to dry the room only on the fifth day using fans, heaters or ventilation. It is advisable to protect the walls from the outside from exposure to wind, sunlight or raindrops by covering them with film.
After all work is completed, the three walls should not be disturbed for the first days.
The process of plastering wooden surfaces, unlike other walls, is labor-intensive. However, this creates additional protection, and the plastered walls outside the building are not at all susceptible to natural factors. In addition, finishing extends the service life and does not require special financial expenses. Materials for plastering wooden walls can be found on any construction market.
Combined houses - pros and cons
Pros:
- The opportunity to create a solid home in a noble design, which is not available when choosing only one facing material.
- A relatively fast and economical method of construction. Often, when choosing a combined house, the owner saves about 30% of time and finances. Optimal cost and speed of construction make such projects in demand.
- Comfortable living conditions. Combined houses confidently hold their position in the real estate market. Energy efficiency, aesthetic qualities, sound insulation provide convenience for the whole family.
- Durability. Projects of this level combine the advantages of several materials. The combined façade of a house resists many factors that cannot be compensated for by choosing only one material.
Minuses:
- Fragility of some materials. For example, a low-quality foam block or brick may develop cracks over time. The material is also subject to deformation during transportation, so attention should be paid to quality and care during transportation.
- If the material is placed incorrectly, it can create a load on certain areas of the wall. The structure needs to be balanced. To do this, a heavier material (stone) is placed on the first level as a base, and a lighter material (wood, plaster) is placed on the second or as a complement to the first.
Types of plaster solutions
The main components of plaster mortars for wood are cement, gypsum, clay, sand and special additives. Mineral chips of various diameters are added to decorative plasters of the “Bark Beetle” type to obtain convolutions on the surface that imitate the passages of the bark beetle.
Let's look at the composition of ordinary plaster.
Cement-sand mortar
This plaster mixture contains cement and sand. For one part of cement, take 3-5 parts of sand. The ratio depends on the brand of cement. Here is the most commonly used ratio of cement and sand in cement-sand plaster:
| Cement brand | Amount of cement in shares | Amount of sand in fractions |
| M600 | 1 | 6 |
| M500 | 1 | 5 |
| M400 | 1 | 4 |
| M300 | 1 | 3 |
| M200 | 1 | 2,5 |
All components are thoroughly and gently mixed until the grains of sand turn gray. Subsequently, the mixture is sifted, removing particles larger than 2.5 mm. Then add water. This is done in small portions until the consistency of thick sour cream is obtained.
You can make the plaster mortar yourself, or you can buy it ready-made.
Important! By purchasing a ready-made mixture, we will receive a composition with the addition of plasticizers. This improves the quality of the solution and facilitates the work of applying plaster.
Cement-lime mortar
The best composition for the first layer directly on a wooden surface. Adheres reliably to the base and has good adhesion to wood. The result is a frost-resistant and water-resistant coating. Used for interior and exterior finishing works. Has the following composition:
- cement grade M300 – 1 share.;
- sand – 4 shares;
- slaked lime – 1 share.
It is better to use slaked lime, which can be purchased ready-made. Here it is important to choose the right quality one, otherwise cracks will appear on the plastered surface.
Lime-gypsum mortar
Consists of a mixture of gypsum powder and dry lime. First, lime dough is prepared. To its 4 parts add 1 part of gypsum. Gypsum dries in about 30 minutes, so it is prepared in small portions and used quickly. It is useless to dilute dried gypsum plaster with water; it will not give a good result.
Plastering wooden walls inside a house is the main use of lime-gypsum mortar; you just need to exclude rooms with high humidity.
Clay-based plaster mortar
Clay has been used for plastering wooden surfaces for a long time. Currently, the composition has been slightly changed; modern components are added to it for strength, for example, non-woven glue.
The following composition is used:
- clay – 3 parts;
- straw or sawdust - about a liter by volume;
- sand - 7 parts.
It’s good to add a liquid glue solution (the preparation method is indicated on its packaging). When decorating the outside of the house, add 1 part of cement. This plaster can be used in damp areas.
The plasticity of clay plaster is determined as follows: roll a 4 cm ball, squeeze it between two planes and observe its condition. The appearance of 3-4 shallow cracks indicates its readiness. If the ball crumbles, you need to add clay. If the ball wrinkles like plasticine, increase the amount of sand.
It is convenient to use ready-made plaster mixtures for work. They have an optimal composition, which is difficult to obtain on your own. The additives used in them make it possible to obtain breathable walls, while at the same time maintaining their moisture resistance and vapor permeability.
Advice! When choosing a plaster mixture, you need to consider what kind of substrate they can be applied to in order to provide a durable coating that will not peel off.
Combined facade of a modern two-story house
This combination house facade with unique walls is located in Toronto, Canada. This is not a new home, but rather a renovation and extension of a small home. The transformation is so complete that the house not only looks futuristic, but also stands out in a truly exciting way.
Fantastic details on the combined facade of the house - isn't it? The architects skillfully created the overall aesthetic by using modern finishing materials for the facades. This home's contemporary exterior design blends and blends with the surrounding landscape, using neutral shades of black on the second floor rear façade, and shades of pale gray limestone on the combined façade walls of the first floor home. And the rotating screens made of natural fir in the Asian style are simply mesmerizing. Such options for facing a house always make a vivid impression.
Exterior decoration of a combined house
Only when you get close will you see the uniqueness of the combined façade of this private house. Wooden screens are designed in the style of an old village fence.
The slats are held together by dark metal connectors, similar to what you would see on traditionally made oriental trinkets. Each screen rotates on a central pillar on its own axis, as if they were kinetic sculptures rather than functional screens.
Facing panels can be different
A series of screens wrap around the courtyard, creating privacy for guest bedrooms facing the garden and for those outside enjoying the greenery.
Facade design of a combined house in detail
The Korean fastening detail used on the screens is part of the loft design of this house, based on Eastern philosophy and its harmonious relationship with the surrounding flora and fauna. With screens visible through the glazing on the façade, the design is complemented by the choice of internal architectural details as well as the choice of interior finishes.
Finishing a combined house with wooden siding
In addition to the private courtyard at the front, this unique home has a huge backyard just off the common area with large sliding glass doors that provide a seamless connection to both areas.
Cladding of facades of combined houses
Floor-to-ceiling black columns march through a wall of glass and, thanks to their resemblance to trees, are intended to create an even stronger connection to the backyard.
Beautiful wooden houses with combined facades
The side wall of this combined facade of the house is completely open to the environment thanks to huge windows with black frames. The contrast of the wooden cladding of the facade with the dark window frames is supported by decorative brackets on the wall cladding - this is a striking example of the use of modern finishing materials on the combined facade of the house.
Cladding of a combined facade
The details of this part of the building are as intricate as the wooden screens on the front façade. See how the absence of a basement at home gives the feeling of living without separation from nature.
