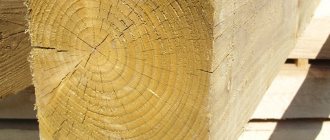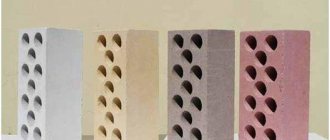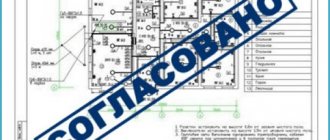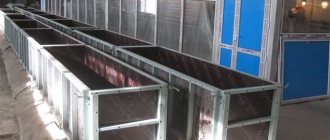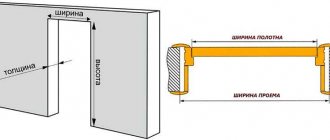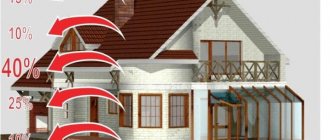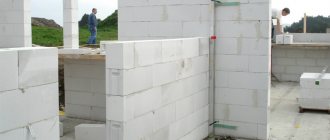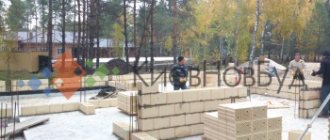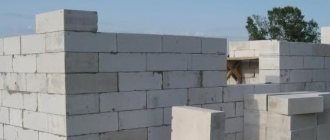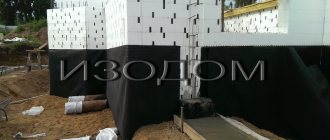Objects made from such material are quite common today. The blocks are lightweight and reliable, and have certain advantages when compared with simple concrete or brick material. First of all, builders highlight good thermal insulation properties, which are achieved by adding aluminum powder and plasticizers to the raw materials. But there is the opposite side of the coin - not very high strength. Therefore, you should choose the optimal sizes of aerated concrete blocks. In addition, during construction no additional measure is required, such as reinforcing walls from gas silicate blocks.
Aerated concrete block - what is it?
This is a stone of artificial origin, which is made from cellular concrete material. It should not be confused with foam blocks.
In the first option, voids arise due to chemical processes occurring inside, and in the second, from the addition of pre-prepared foam.
Quite often, aerated concrete and gas silicate are considered the same material. But in fact, the second type is considered a subspecies of the first. The main components used in manufacturing are the same in each case. The differences lie in their proportions and technological features of production. From this, materials differ in characteristics in terms of density, strength and ability to conduct heat.
In the production of aerated concrete they use:
- cement and sand;
- lime;
- clean water;
- aluminum powder as a gas-forming agent.
When water, aluminum and lime combine, hydrogen is released, which results in the formation of a large number of pores in the concrete mass, which in certain brands account for about eighty percent of the total volume. The more voids, the less strength the block has, but it weighs less. It should be added here that the thermal conductivity of the blocks leaves much to be desired.
Concrete is poured into molds and hardened, or is first sent to an autoclave. There, under the influence of high temperature and pressure, the material gains the required strength. This manufacturing technology is used to produce blocks used for the construction of residential buildings.
Aerated concrete and gas silicate: what is the difference between them?
In conditions of constant rise in energy prices, the need for building materials with high thermal characteristics is increasing. To reduce heat loss, modern projects are increasingly using aerated concrete and gas silicate blocks - materials of the class of thermal insulating cellular concrete. They are often confused due to their common properties and the same scope of application. Even specialists cannot always immediately tell a potential customer which material is in front of him - gas silicate or aerated concrete, which is better, what is the difference between them and whether there is any at all. Partly, the confusion is caused by the manufacturers themselves when they define aerated concrete as a type of gas silicate or vice versa.
What is the difference between aerated concrete and gas silicate? In particular, when producing aerated concrete, natural hardening of the block in the open air is allowed; for gas silicate, autoclave ovens are a prerequisite. In addition, for aerated concrete blocks the main binding component is cement, while for silicate analogues it is lime. The use of different components affects the color of the finished blocks.
If we talk about specific characteristics, you can notice the following differences:
- Gas silicate blocks have a uniform distribution of hollow cells, which ensures high strength.
- The weight of aerated concrete blocks is much greater, which requires a reinforced foundation during construction.
- In terms of thermal insulation, gas silicate blocks outperform aerated concrete blocks.
- Aerated concrete absorbs moisture better, which provides a greater number of freezing cycles.
- Gas silicate blocks have a more consistent geometry, which makes the finishing of wall structures easier.
Externally, finished products are distinguished by color: gas silicate or autoclaved aerated concrete is almost white, gray color is typical for non-autoclaved aerated concrete.
The average values for each parameter are shown in the following table:
In terms of durability, the materials are identical and can last more than 50 years.
If you answer the question: “What is better, aerated concrete or gas silicate?”, gas silicate blocks have much more technical advantages. However, manufacturing technology forces an increase in the cost of finished products, so aerated concrete blocks are cheaper. Therefore, those who want to build a house from high-quality and modern material choose aerated silicate; those who want to save on construction - give preference to aerated concrete.
In this case, it is necessary to take into account the region of application: in areas with high air humidity, the service life of gas silicate blocks is noticeably reduced.
Aerated concrete dimensions
When developing a design solution for building a house and calculating the main parameters for strength and thermal insulation, as well as choosing masonry, it is imperative to determine the size of the aerated block for building a house.
When changing the shapes and parameters of blocks, the characteristics may change. GOSTs have been approved, according to which manufacturers are required to produce this material.
The blocks are U-shaped and rectangular. The first option is used for constructing window and door openings; it is used to fasten floor elements.
The dimensions of aerated concrete U-blocks are as follows:
- height – 25 cm;
- length – 50 or 60 cm;
- width – from 20 to 40 cm.
Rectangular shapes of the material are considered standard; the dimensions of aerated concrete blocks in this case will be as follows:
- height – 20 or 25 cm;
- length – 60 or 62.5 cm;
- in width - from 10 to 40 cm.
During construction work on the construction of internal walls, in most cases, aerated block material is used, the width of which is ten to fifteen centimeters, but the dimensions of aerated concrete blocks for load-bearing walls can be 20, 24, 30 and even 40 cm in width.
Given the level of load on the walls, these parameters may change. And when an increased load on the partitions is expected, the size of an aerated concrete block for the walls of a house can be as follows:
| length, width, height of aerated block, mm | volume of one element, cubic meters m | size of pallet with gas blocks, cm | quantity of material, pcs |
| 600 x 300 x 200 | 0.036 | 120 x 100 x 150 | 50 |
| 600 x 250 x 100 | 0.015 | 120 x 100 x 150 | 120 |
| 600 x 300 x 250 | 0.045 | 120 x 100 x 150 | 40 |
| 600 x 400 x 200 | 0.048 | 120 x 100 x 120 | 30 |
These are the most popular sizes of aerated concrete blocks for external walls used in construction. But the material with dimensions 625 x 250 x 200 and 625 x 250 x 100 is septal and is used to remove internal walls.
The ratio of the strength of aerated blocks and the number of storeys of buildings
Standards for the construction of building walls from aerated concrete blocks are specified in STO 501-52-01-2007. In accordance with this document, when constructing buildings, the compressive strength of aerated blocks must be taken into account.
The table will help you determine what the strength of the material should be to build a wall made of aerated concrete blocks:
| Number of floors of the building | One-story | Two-story | Three-story | ||
| Strength of aerated blocks | with prefabricated monolithic or floor slabs | with monolithic ceilings | with prefabricated monolithic or floor slabs | with monolithic ceilings | |
| B 2.0 | + | – | – ! | – ! | – ! |
| B 2.5 | ++ | + | – | – | – |
| V 3.5 | +++ | ++ | + | + | + |
| B 5.0 | +++ | +++ | ++ | ++ | + |
Legend:
“+” - the material is suitable for use;
“++” — suitable with a reserve;
“+++” - suitable with a large margin;
"-" - Not recommended;
"- !" - categorically not recommended.
Based on density, there are heat-insulating grades of aerated concrete (up to D350), structural (from D700) and combined - structural and heat-insulating (D400, D500 and D600).
The optimal density of aerated blocks is determined taking into account the purpose of the building. For example, when determining the thickness of the walls of a garage being built from aerated concrete or a utility room, for which high-quality thermal insulation is not important, attention is paid only to strength.
For many regions of Russia, gas blocks of the D400 and D500 brands are considered the optimal building material. They are quite durable with low thermal conductivity. For example, the thermal conductivity of ECO D500 B3.5 blocks is 0.12 W/m* °C.
In addition, when choosing aerated concrete for external walls, it is important to evaluate its frost resistance. A high-quality material can withstand up to hundreds of freeze-thaw cycles without any negative consequences for its characteristics and operational properties.
What influences the parameters of the material
The dimensions of the blocks are determined by their thermal insulation and strength characteristics, taking into account the convenience and proportionality of masonry work, and the likely possibilities of facilitating the production process.
The main criterion is the width of the gas block. It is directly related to strength and ability to conduct heat. As a rule, this value is thirty centimeters, but depending on the expected loads it may be more or less. The length of the aerated block and its height are chosen taking into account the multiplicity of generally accepted dimensions of the object and the convenience of masonry work.
The choice of gas block parameters is made taking into account the expected loads on the walls, thermal conductivity requirements, and rational calculations in order to eliminate the use of expensive material if this is not necessary.
A number of conditions related to:
- storage;
- transportation;
- ease of use;
- price;
- construction deadlines.
Laying large blocks slows down the construction process because the mass of the aerated block is large, which slows down its movement around the site.
To know how much a gas block pallet weighs, you can use the table:
| parameters, cm | weight of 1 piece of aerated block, kg | weight of 1 m3 of aerated block, kg |
| 60 x 20 x 25 | 15.6 – 23.4 | 940 – 1 400 |
| 60 x 20 x 30 | 18.7 – 28 | 940 – 1 400 |
| 60 x 20 x 40 | 24.4 – 37.4 | 740 – 1 130 |
| 60 x 25 x 10 | 7.62 – 11.7 | 940 – 1 400 |
| 60 x 25 x 15 | 11.7 – 17.6 | 940 – 1 400 |
| 60 x 25 x 25 | 19.5 – 29.3 | 940 – 1 400 |
| 60 x 25 x 30 | 23.4 – 35.1 | 940 – 1 400 |
| 60 x 25 x 37.5 | 29.2 – 43.9 | 940 – 1 400 |
| 60 x 25 x 40 | 30.48 – 46.8 | 740 – 1 130 |
Knowing how much a gas block weighs and what sizes it comes in, you can easily determine how many pieces will be on the pallet. In this case, it is necessary to take into account one more indicator - the density of the material.
Weight of gas silicate block
The structural mass of the block varies depending on the density of the finished product. Judging by the markings, we can distinguish the following weight:
- D400. Weight 5-21 kg.
- D500/D600. Weight – 9-30 kg.
- D700. Weight – 10-40 kg.
In addition to density, the fundamental factor in weight change is the overall size of the finished block.
Advantages and disadvantages of aerated concrete material
The advantages of blocks include:
- excellent sound insulation of the facility. Walls thirty centimeters thick give a reading of 60 dB;
- the low density of the blocks gives them light weight. The material is five times lighter than concrete, and two to three times lighter than brick;
- the gas block is easy to process - it can even be cut with a regular hacksaw;
- low thermal conductivity. If we take walls made of aerated concrete and brick of equal thickness, then the first option will exceed its analogue by almost five times;
- environmental friendliness and safety - no hazardous components are used in the production process;
- good speed of construction work. One block can replace a masonry of ten to fifteen bricks;
- aerated concrete masonry does not create “cold bridges”;
- cellular concrete perfectly resists exposure to open flames.
In terms of cost, aerated concrete is much cheaper than other materials. In addition, the blocks have good vapor permeability. This makes it possible to compare them with wood. You just need to choose the right brand of material.
If partitions are being erected or thermal insulation layers are being installed, it is recommended to use blocks with small dimensions in thickness and with the maximum number of internal pores. But for load-bearing structures you should take blocks with maximum density and strength.
If we talk about disadvantages, there will be only two main ones:
- high moisture absorption;
- low strength index.
The low level of strength of the material will not affect the house if all technological features of construction work are followed.
The pores in the block perfectly retain heat and isolate extraneous noise. But at the same time, void areas reduce the strength of the material. For this reason, aerated concrete is recommended to be used for load-bearing walls if a building of one or two floors is being built. Otherwise, the lower rows of masonry may become deformed.
Aerated concrete is able to “breathe” and allow water vapor to pass through. But at the same time, the pores are an excellent reservoir in which moisture accumulates. If the waterproofing is poor, the block gets wet, which significantly increases its thermal conductivity. Ultimately, the energy efficiency of this building material disappears instantly.
At its cost, aerated concrete is significantly lower than brick material, wood and other competitors. But remember that you will have to incur additional costs for the waterproofing layer and finishing of the facade.
A cellular block that does not have protection from the street will not last long. Water that gets into the walls will contribute to heat loss and destroy blocks during frosts.
Load-bearing wall thickness
When determining what the optimal wall thickness should be for a house in a certain region, it is advisable to first carry out geological surveys, take into account all climatic factors, and study the properties of the selected brand of aerated concrete and other materials used in construction. Be sure to carry out calculations and draw up a project.
What is taken into account when determining the thickness of the wall:
- Requirements and standards SNiP 02/23/2003, which provides all the necessary data for saving energy and maintaining a comfortable indoor temperature, and also regulates all the rules for a building with heating, permanent residence.
- Resistance of the selected brand of aerated concrete to temperatures, frost, moisture, etc.
- Materials used to protect aerated concrete from moisture, insulate walls, etc.
- Planned heating costs (and calculations whether it is worth investing in additional measures and materials during the construction phase in order to save a certain amount later).
When deciding how thick an aerated concrete wall should be, it is best to carry out thermal calculations according to existing rules, which is done by specialists.
If you don’t want to pay for the work of a qualified craftsman or you can’t, you can try to calculate everything yourself.
Existing standards in aerated concrete construction:
- The minimum thickness of any enclosing structures for houses and summer cottages for seasonal residence is 20 centimeters for self-supporting structures made from D400 block. But experts advise stopping, after all, at a minimum of 30 centimeters.
- If you have a basement or ground floor, due to high loads it is better to take D500-D600 with strength class B3.5-B5, make the walls 40 centimeters thick.
- The minimum thickness of internal partitions made from D500 block should be 10-15 centimeters, inter-apartment partitions – 30 centimeters.
- Load-bearing walls made of autoclaved aerated blocks must be at least 37.5 centimeters thick, self-supporting walls - from 30 centimeters.
- Objects in warm climates, one-story - the thickness of the walls can be 25 centimeters.
Types of material
Technological features of block manufacturing are divided into several ways:
- autoclave - this method is also called the synthesis hardening process. Solidification occurs in an autoclave under high temperature and pressure;
- non-autoclave - hydration cooling. The process takes place in an environment with saturated vapors, and heating with electrical devices is used.
Based on the main binder component, blocks are divided into:
- cement - the composition consists of fifty percent of this material;
- limestone – contain an increased amount of quicklime;
- slag - more than half of the raw materials consist of slag and gypsum;
- ash - they contain a large percentage of highly basic ash.
A separate group is a mixed block, which includes lime, cement mass and slag.
Tips from the professionals
If you decide to build a building from such material, you should use some recommendations:
- The blocks are installed using special glue. When creating a seam, you must use a trowel;
- To make a groove, it is best to use a grinder and a diamond-coated disk;
- in order to speed up the process of construction work, it is allowed to use special blocks having suitable shapes when creating window and door openings;
- When laying blocks, you must use a building level. This will allow you to control the evenness of the surface and avoid subsequent deformation manifestations. When adjusting elements, a grinding machine helps a lot;
- It is not recommended to lay masonry from two corners at the same time;
- It is best to cut aerated concrete blocks with a special saw;
- Before construction begins, a waterproofing layer is applied to the foundation.
Having studied the technical characteristics, properties and dimensions of the blocks, you will be able to choose the right material from which to build an inexpensive, but quite comfortable room.
