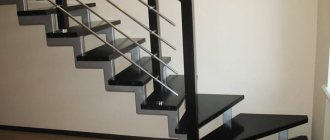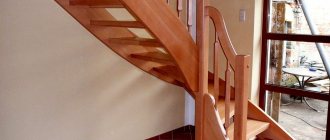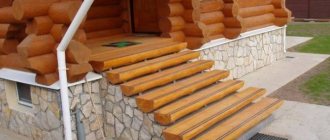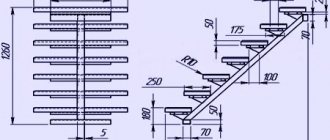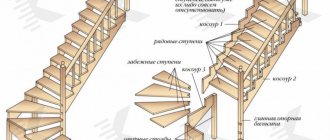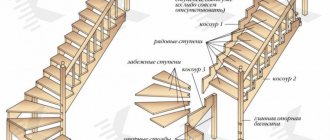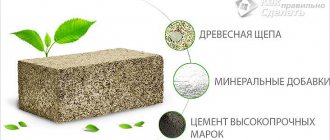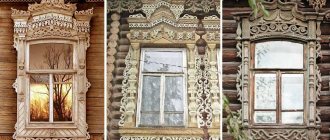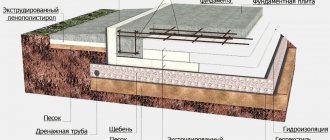“One step, two steps - there will be a ladder.” Everyone knows this children's song, but not many have thought about what steps there should be to make the staircase comfortable, beautiful and safe.
In this article we will tell you how to make steps on the porch, how to calculate the dimensions, and which shape is the most convenient. Let's review the most popular materials for lining porch steps so that it is not slippery, but at the same time lasts as long as possible, and fits organically into the exterior of the house without disturbing the overall design of the entrance lobby. And, of course, we will analyze in detail the technology of how to make wooden and concrete steps for a porch with your own hands; photo instructions will illustrate the construction step by step.
Calculation
The standards for convenience and safety of staircase structures are regulated by SNiP norms, and are calculated based on the length of a standard human step, which ranges from 60 to 64 cm. It is also important to understand for the calculation that any porch is a structure consisting of an upper platform and stairs , adjacent to it.
Concrete steps to the porch, photo, how to make the right staircase, but save the area of the upper platform
Upper platform
The upper platform is nothing more than a large step, and therefore certain requirements are imposed on its size. So the minimum width of the upper platform should be no less than the width of the entrance doorway, which is on average 900 mm, and taking into account the railing and all 1000 mm, the maximum is not limited in any way, it can occupy the width of the facade, and even encircle the perimeter of the entire house , like a terrace or covered veranda. According to the rules, the depth of the highest step should be one and a half times the size of the door leaf. For example, if the door is 800 mm, then the depth of the upper platform is 800 * 1.5 = 1200 mm, but as practice shows, due to space saving, they are usually limited to a depth of 1 m. From an ergonomic point of view, the standard upper platform of the porch of a private house is 2 m wide, 1 m deep.
Laying tiles on porch steps in combination with stone sides
Size
Before you build steps for a porch with your own hands, you need to know that they consist of a tread - this is the depth (horizontal surface), which should vary in size from 270 to 300 mm, and a riser - the height of the steps of the porch (vertical), parameter range from 120 to 220 mm, the most optimal 140-180 mm. Next, we will give rules on how to correctly calculate the size of the porch steps.
Rule one: For comfortable ascent, two riser heights + step depth = step length
Let's say the step length is 620 mm, you plan to make a step 300 mm deep so that your foot fits completely on the tread. Calculate the height of the riser:
620 (step length) – 300 (step depth) = 320: 2 (since according to the formula there are two riser heights) = 160 mm – this is the height of our steps.
But when doing your own calculation, you can also use a simpler formula, like this: the sum of the tread depth and riser height should be equal to 450 mm, from here we conclude that if we have a step depth of 300 mm, then the riser (height) is calculated by a simple calculation: 450-300 = 150 mm.
The porch is made of granite, this design takes up a lot of space in front of the house, but you can enter from all sides
The height of the porch should be equal to the height of the plinth, and the upper platform should be 50 mm lower than the entrance door threshold; such requirements are dictated by fire safety regulations. For ease of use, it is better to make an odd number of steps. Thus, if our lower level of the doorway is at a height of 800 mm, then the height of the porch should be 800-50 = 750 mm. Now let's calculate the number of steps:
750 total porch height): 150 (step height) = 5 w. (including the top platform).
Let's say the upper platform will have a minimum permissible depth of 1000 mm, there are still 4 steps of 300 mm each, 4 * 300 = 1200 mm + 1000 mm (platform) = 2200 mm, this is exactly the area in front of the house that the porch will occupy. If there is not so much free space in front of the house, then the staircase can be placed along the facade, there will be a lateral rise, or the tread depth will need to be reduced to a minimum, and the riser to a maximum value of 220 mm.
Below we will give an example of how to calculate the minimum dimensions of a porch. Let the tread be 200 mm, which means the width of the step according to the formula = 640 (step) – 200*2 = 240 mm. Let us remind you that the height of the porch is 750 mm: 200 mm (tread height) = 4 pieces, including the top one. Thus: 1000 + 4*240 = 1960 mm is the minimum depth of the porch.
Lateral location of the stairs, the optimal exit if the area in front of the house is small
Here I would like to note that it is possible to make such a design, but, firstly, the staircase has an odd number of steps - 4 pieces. which is inconvenient from an ergonomic point of view. Secondly, the steps are high, and thirdly, the foot will not fit completely. But here you can correct the situation by overhanging the steps over the riser by 50 mm, although 20-30 mm is optimal. Based on our calculations, we can conclude that, based on the given conditions, it is either necessary to allocate a 2.5 m area in front of the house, or to build a side staircase.
I would like to add to the calculations that 600 mm is the minimum width of the stairs, but the optimal width is 800 mm for one person, 1000-1200 mm for two. The angle of inclination of the staircase relative to the vertical of the house should be from 23° - below there are ramps, to 45° - above there are attached structures.
Concrete tiles for porch steps, photo of a combination of rectangular and round elements
Porch steps
You can make steps on the porch, as well as a complete street staircase for a country house, in different ways.
When selecting a design, it is useful to know the disadvantages and advantages of certain materials, frame shapes, and types of design. Which of them are the easiest to install, environmentally friendly, beautiful and durable.
Technical requirements
Entrance staircases in private houses (photo) are built so that their covering is hard, with a rough surface. For this purpose, wear-resistant plastic and corrugated metal are used.
It is necessary to ensure that when opening the door away from you, there is at least 1.2 m of room for maneuvering. If the door opens towards you - 1.5 m.
Street steps are not made with rounded edges of more than 5 cm. For safety of movement, it is better to use blind march structures with vertical risers. This prevents your feet from slipping.
If the number of steps is 3 or more, then you need to install railings.
You should not provide a slope of the stairs to the house (external) of more than 45˚. SNiP allows for 50˚, but most people consider a slope of less than 35-37˚ comfortable.
Sizes, shapes
It is better to make the height of the rise and the width of the tread within the march the same. The width of the tread is more than 40-45 cm, and the height of the rise is no more than 18-20 cm, since a disabled person, an old person or a child can climb the stairs.
If you are planning a reinforced concrete structure, then the market offers a large number of ready-made marches, the calculations for which were carried out by professionals.
You can also use factory-made blocks for external stairs, which are installed at the construction site.
The steps to the porch are made in the form:
- Rectangle (the most common classic type).
- Trapezoid (for screw rotary models).
- Radial (oriented to the central axis and located around a circle).
We can distinguish designs without risers - open, and with risers - closed (solid).
The minimum width of the stairs to make it convenient to use is at least 60 cm.
Types, designs, styles
Using wood to make a porch staircase is the most affordable and easiest way. They are made from boards 40-50 mm thick.
This material is easy to process, has the necessary strength, and can be used to create original designs. Wood combines well with stone products, brick and metal elements.
The steps themselves, as well as handrails, balusters, stringers, bowstrings, and risers can be made of wood. Larch, ash, oak, and beech are used to make them. Reliable products are made from logs, cutting them in half lengthwise.
Most design problems can be solved using frame models of stairs. The supporting structure is made of reinforced concrete, metal or wood.
The lightest frame is made of metal. It is finished with wood, natural or artificial stone, tiles, porcelain stoneware. A classic look can be achieved by using forged elements.
Features of metal frame structures:
- the ability to perform a form of any complexity;
- with proper anti-corrosion treatment, the structure will be durable and reliable;
- In terms of style and technical performance, metal combines well with other materials.
If you use concrete as a material, you will get a monolithic structure that can be decorated in different ways. By manipulating reinforced concrete formwork, different shapes are made, for example, a round porch.
Form
The shape of the steps for the porch is largely determined by the design of the entrance, the size of the area in front of the house, and, of course, the type of staircase. So, the staircase can be single-flight or double-flight with steps perpendicular to the door, or with side steps. Typically, a porch consists of a one- or two-flight staircase; steps, semicircular or rectangular, can be located relative to the upper platform in a circle, on one side, on both sides, and in front. If the house has a high base, then the porch may consist of a landing and a spiral staircase with an almost triangular tread.
Semicircular concrete porch
Drafting
You can contact a specialized organization, where your wishes will be taken into account by a professional designer, but, let’s say, the price of this issue is not affordable for many consumers.
Therefore, it is better to use the information below and do everything yourself:
- The first step is to calculate the number of steps and the distance between them, that is, the riser. To do this, you need to determine the height of the stairs, the distance from the floor of the first floor to the floor of the second floor.
Important! Dimensions should be taken taking into account the floor covering, so that it does not happen that the last step is much higher or lower than the floor.
- Once you have the total height in hand, you can calculate the number of steps. The average riser size (the distance from the top of one step to the bottom of another) ranges from 15 to 20 cm, depending on whether there are small children in the house. Don't forget to take into account the thickness of the steps themselves.
For your information! If the height is too high or, conversely, too low, it will disrupt the step, which will make it difficult not only to climb, but also to descend the stairs.
- As for the depth of the tread, it should be about 20-35 cm, it all depends on what angle of inclination is planned. After all, the wider the tread, the smaller the angle relative to the floor.
- It's up to you to decide whether to add another flight - a support platform, but if you want to save space, then you should make the staircase U-shaped.
Once you have a project ready in your hands, you need to calculate the amount of building materials that will be needed to construct the structure. Only after this can you begin installation.
Staircase to the second floor - what it could be like
Materials
The decoration of the porch should be a decoration of the entrance group, fit harmoniously into the overall exterior, and certainly combine practical functionality and aesthetics. In addition, the porch is an outdoor building, which is under constant aggressive influence of precipitation and a large temperature delta, and the steps are subject to mechanical stress, so the cladding must meet the following requirements:
- Safety, reliability and durability. The surface of the street steps should not be slippery, even if a smooth material is chosen for finishing; for comfortable operation of the porch, special anti-slip pads must be glued to the steps.
- Resistance to mechanical loads, including abrasion.
- Resistance to moisture and microorganisms, mainly to rot, fungi and chemicals contained in sediments and groundwater.
- The material must withstand the maximum temperatures in your region, preferably with a margin.
Considering such stringent requirements for materials, the question arises: how to decorate the steps for the porch with your own hands? Relying on many years of practice, the experience of specialists, as well as numerous reviews of ordinary people who have encountered a similar problem, we can say with confidence that it is better to make street steps from hardwood, stone, ceramics, clinker tiles, metal, porcelain stoneware, monolithic concrete high class.
Ceramic glossy tiles on the porch steps
Wooden
Wooden porch steps are an unshakable tradition for arranging the porch of a private house. For these purposes, laminated wood of durable species is used: beech, oak, hornbeam. In order for the material to last as long as possible, it must be treated with antiseptics, a fire-fighting compound, covered with a vapor-proof primer for varnish, or impregnated with special oils.
DPK
A wonderful alternative to wood are steps made of WPC - a wood-composite material. Decking does not absorb moisture, does not rot, and is resistant to heavy loads: mechanical, chemical, biological. It does not chip, does not support the spread of fungi and mold, and is not interesting to microorganisms, bugs and rodents. WPC porch steps have a corrugated surface, so they do not slip.
Decking is a durable material for cladding street structures that imitates the texture of wood
Tile
Concrete steps for a porch are usually finished with tiles: ceramic, clinker, paving, etc. Thanks to modern manufacturing and processing technologies, the surface of the tile does not absorb water and tolerates large temperature changes. When choosing tiles for steps, it is better to give preference to matte, shagreen surfaces; this texture prevents slipping. For ease of installation, tiles usually come with borders and corners. You should definitely look at the marking; it should indicate that the tile is suitable for external finishing work, has high resistance to mechanical shock and abrasion, and also reflects the conditions under which the tile does not slip, for example: up to – 24 ° C.
Ceramic steps for a porch with a special side-canopy
Porcelain tiles
Porcelain tiles for porch steps are considered one of the most durable finishing materials, which combines all the beauty and advantages of natural stone, coupled with the strength and reliability of modern composite materials. The porcelain stoneware covering for steps has virtually no wear, and even under very difficult operating conditions does not lose its lustrous color.
A natural stone
Decorating the porch with granite and marble is usually typical for executive buildings, as well as for private houses lined with identical materials. Granite steps for porches are sold ready-made or in tiles, the thickness of the material is about 15 mm. Natural stone is very slippery, to get rid of this disadvantage, it is subjected to heat treatment and becomes rough, or engraving is applied to the glossy surface. There is also a “vandal” method for finishing granite steps - this is to fix special anti-slip pads on them, but in this case the aesthetics suffer significantly.
Natural stone – sophistication and luxury of the exterior
Concrete
Steps for a porch made of concrete are, as they say, from the “cheap and cheerful” series, they can be bought ready-made, or you can make them yourself from concrete of class no lower than B7.5, for this it is recommended to use Portland cement M400 or 500. Special Concrete processing technologies, which involve the addition of dyes and fractions from various materials, make it possible to produce different textures of concrete surfaces, including glossy ones, reminiscent of malachite, emerald, marble, mosaic and other options for steps. To make it yourself, you can purchase a dry concrete mixture to which dyes and composites have already been added; just follow the instructions to make a solution and pour it into the mold.
Tiles for installing porch steps
The aesthetic advantages of tiling steps are undeniable. However, its main purpose is to give the staircase high performance and safety. Therefore, for external tiling, not only the type of material is of significant importance, but also the skill of the person doing the work.
Requirements for facing tiles:
- “anti-slip” surface (notches, grooves, corundum coating);
- thickness from 8 to 14mm;
- durability of decorative coating;
- abrasion resistance;
- resistance to low temperatures;
- size (to reduce the number of joints);
- rounded edges (to form the edge of the step).
These requirements are fully met by clinker tiles, popular in the construction segment - a new material obtained by sintering refractory clay to a monolithic state.
The absence of pores in the structure makes the product resistant to excess moisture, temperature changes, and chemical attack. It has a bright color due to the pigments added to the composition and, as a result, has an effective and presentable appearance.
You may also be interested in landscaping with marble fountains, information about which you will find here.
The tiles are attached to the surface of the tread and riser with special glue sequentially, starting work from the top and moving down. After the layer has dried, the joints are grouted with a solution containing liquid glass. Violations of the surface slope, distortions and elevation of one tile above the others are unacceptable.
Advantages of tiled cladding:
- ease of care;
- spectacular appearance;
- abrasion resistance;
- moisture and frost resistance;
- ease of use.
Among the disadvantages of tiled porch cladding, only one disadvantage can be identified - low impact resistance.
Manufacturing of wooden and concrete steps
The most popular materials for porches are wood and concrete, and these materials combine well with each other. But before you start building the porch, you need to pour a foundation for the structure, for wooden ones - a columnar one, for concrete ones - a slab foundation.
Construction of wooden steps
After the foundation for the porch has been prepared, a decision is made on what kind of base it will have: a wooden stringer or bowstring, a concrete or stone pedestal, a metal structure, forged or made from profiled corners and pipes.
Methods for attaching wooden steps to a string
Before making a wooden ladder, all parts are cut to size, carefully adjusted to fit, a chamfer is made along the front edge, and then treated with protective compounds, including the ends and the reverse side.
Photo of how to veneer a concrete pedestal, combined finishing
Depending on the material for the base, the method of fastening is selected. Wooden steps for a metal porch are attached to the base with special studs, and those made of concrete are attached to anchors or long dowels. They can be built-in, for this purpose a special groove is made in the tanks, laid flush with the sides, or protruding slightly on the sides, usually this type of steps is used for metal stairs, and single-flight stone and concrete bases without monolithic railings.
How to pour concrete steps
To pour concrete rectangular or semicircular porch steps with your own hands, you need to prepare the foundation and build the formwork. Monolithic concrete stairs are poured simultaneously with the base; for this, wooden formwork is installed on the sides, the shape of which exactly repeats the shape of the stairs. Next, reinforcement is performed with a cell of 100 * 100, or 150 * 150 mm, the front sides are pulled together with boards equal in height to the riser, as shown in the photo below.
Formwork and reinforcing frame, photo, how to properly concrete the steps of external porches
Concreting of semicircular and curved structures occurs according to the same algorithm, but first the contour of the porch is outlined on the ground and the convoy is dug out. Along the entire perimeter, in increments of 20-30 cm, double pegs or reinforcement are driven in, between which flexible formwork for the porch steps, plastic strips or plywood are inserted.
Very often, the sides of the porch are made of brick or rubble stone, and concrete steps are poured inside the structure. In this case, the frame serves as the side formwork, and limiters are built from boards in front to give the shape to the steps; inside, a reinforcing frame is arranged in the same way as in the photo.
How to make a combined porch correctly, photo of the structure before concreting
Recently, the construction market has been offering a huge number of ready-made concrete steps, which in their physical, chemical and aesthetic characteristics are not inferior to natural stone and porcelain stoneware, and a huge selection of colors, textures and shapes allows you to select steps to suit any design solution. For installation, it is necessary to pour a slab foundation in the shape of the porch, the minimum slab thickness is 100 mm. If necessary, a brick base should be laid on which the finished concrete products are installed. The steps are attached to a cement-sand mortar.
Ready-made concrete parts for the porch
It should be noted that in finishing the porch you can combine a variety of materials: stone, wood, metal, forging, tiles and concrete, the main thing is that the extension is made in the same architectural style as the main building. But this is not a panacea; if necessary, and what is very important, the ability to combine even incompatible materials, the entrance composition can be eclectic to the design of the house.
Step-by-step technology for building a staircase for a wooden porch
Making wooden steps requires certain woodworking skills. Before building the structure, you should draw up a project by determining the dimensions of the porch steps.
For work, you should prepare boards 50-60 mm thick, nails and screws for fastening them, as well as tools (level, tape measure, hammer, screwdriver, saw), as well as special antiseptic and protective agents for wood processing.
First, bowstrings (stringers) are cut out of a wooden board. Then they are attached to the porch and the details of the steps are mounted on them. Nails and screws are used for fastening. At the end, railings and a canopy are installed.
Finished wooden steps are treated with an antiseptic and then varnished
