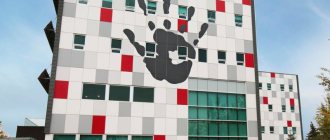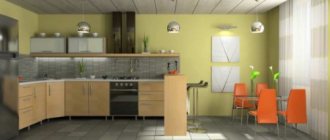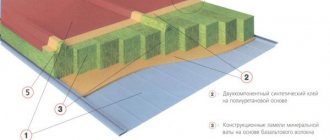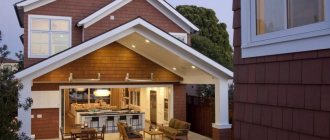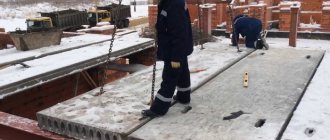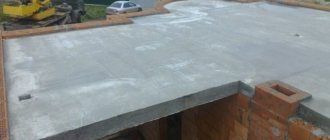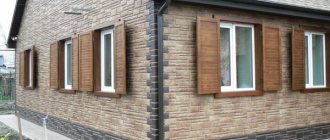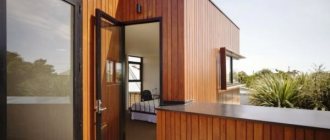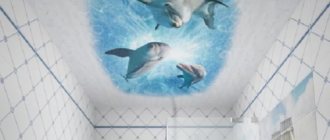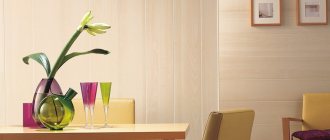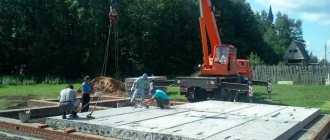Advantages of concrete wall panels
Today these products are an integral part of construction. They appeared on the market a little over 50 years ago, and during this time they managed to become in demand. They are used in low-rise construction and ensure speed of work, which is one of their advantages. An additional advantage is the fire resistance of the material.
Concrete wall panels can be used under different temperature and humidity conditions, they are ready to last for a long time and provide the level of thermal insulation and noise reduction required for residential buildings. If the house is built from concrete wall panels, this means for the apartment owner that there is no need to additionally prepare and carefully level the walls before decorative finishing. This saves money and time.
Advantages and disadvantages
To insulate reinforced concrete houses it is necessary to use stone wool
A private house made of reinforced concrete panels is being built at an accelerated pace. Prefabricated panels, slabs and foundations are prefabricated fencing and structural elements that are assembled into one building. The risk of receiving defective parts is minimized, since the products are checked for quality in the factory and a certificate is issued.
Other benefits of using precast concrete:
- delivery is carried out as needed, so there is no clutter in the construction space;
- concrete reacts neutrally to aggressive environmental influences, so its aging is minimized, as is destruction;
- all elements are produced according to standard sizes, joining and matching of parts according to size occurs without any difficulties;
- wall panels and floor slabs have a smooth surface; they are placed level; finishing does not require labor-intensive leveling of the area.
The disadvantages of use are that the walls (with the exception of insulated products) require the installation of a protective layer from the cold. The seams between the prefabricated elements are sealed with mortar and additionally insulated from heat loss. Dimensional reinforced concrete parts are heavy and therefore require a powerful foundation and lifting mechanisms for installation.
Classification of concrete wall panels
Concrete wall panels can be classified according to their purpose. Products can be used for external or internal walls. Classification can also be done by the number of layers. Panels can be:
- single-layer;
- two-layer;
- three-layer.
The former have exterior finishing that eliminates the negative impact of the external environment. Although double-layer panels are solid, they consist of two elements - load-bearing and high-density. The latter requires the presence of reinforcement. The most common in construction are three-layer panels that have a load-bearing layer; a layer reinforced with reinforcement and a layer of thermal insulation or air gap.
Concrete wall building panels can also be classified into solid and precast. According to the static scheme, they are divided into:
- self-supporting;
- non-load-bearing;
- mounted
The latter are characterized by their small size and light weight, while load-bearing panels are designed for frameless construction. In low-rise construction, reinforced concrete products are used, which differ in purpose. Some of them are designed for attics, others for crawl spaces and basements, while others are for floors.
Panel house: pros and cons
We have already mentioned that one of the advantages of panel housing construction is the speed of construction of the building. Well-known stereotypes about “socket houses” are cheap housing without comfortable living conditions, low ceilings, poor quality of building materials, and lack of individuality. Let's plunge into reality and take a sober look at the qualities of the “panels”.
- Speed and speed again.
Construction of a panel house takes on average from 3 to 12 months, which is beneficial for both buyers and developers. The speed of carrying out all the work allows you to purchase residential space without any special risks at the foundation pit stage, which will significantly shorten the payback period of the project. - Manufacturing process.
The automated panel production process minimizes defects that are inherent to the human factor. The mechanics of creating reinforced concrete block sections ensure high quality and minimal labor costs. - Large details.
Due to the large size of the panels, it is much easier to control the assembly of a panel building, which also affects the quality of the future structure.
The construction of a nine-story panel house requires approximately 450 panels.
- The time of year does not matter.
Panel construction technology makes it possible not to stop construction work in winter due to technology and high-quality frost-resistant materials. - Standard.
Most often, door and window openings in panel houses are of standard sizes - the future owner of the apartment will not have to waste time and money ordering atypical models of doors and windows. - Price.
Panel houses are considered affordable housing due to the low-cost technology of creating and assembling panels. - Life time.
The design service life of the “socket” is up to half a century, but the actual service life reaches 100 years or more. - Repair.
The inner surface of the panel is smooth, which will save future owners from unnecessary costs for additional finishing work. The interior walls of a panel building do not require major preparation before painting or wallpapering.
Sometimes apartments in panel houses are sold immediately with finishing, which will allow you to move into the apartment immediately after the completion of the building and live for some time without complete renovation.
Disadvantages of panel houses:
- Layout.
Most of the walls in an apartment in a panel house are load-bearing. In this case, it is impossible to carry out redevelopment. - Poor sound and heat insulation.
The thickness of the walls in a panel house is not able to protect against poor sound and heat insulation. In winter the apartment will be cold, in summer it will be hot. The audibility in panel houses is so excellent that mid-tone conversations between neighbors are clearly identified through the wall. This is especially true for old panel-type houses. - Dampness.
Often, due to low-quality materials or long service life, cracks appear at the joints in the corners of the apartment. Through them, moisture can enter the apartment, which negatively affects expensive repairs. Often in old “panels” there are wet spots on the wall in the corners, under the ceiling or window sill. If the ventilation in the house is poor, mold or mildew will appear in place of wet spots.
Name of wall slabs
By the name of concrete wall panels for low-rise construction, you can understand for what purposes the products are intended. For example, on sale you can find slabs for the construction of above-ground floors. They are single-layer and are labeled as 1NC.
Having seen the number of layers in the name, you should also pay attention to whether the product is solid or composite. So, if you look at the marking and see the designation 3НЦ, you can understand that the consumer is looking at three-layer solid slabs for above-ground construction.
Concrete grades
The concrete at the base of wall panels can have different characteristics in terms of compressive strength, especially these indicators differ between light and heavy concrete. Single-layer products, or rather their main layer, can be made from autoclaved cellular or lightweight concrete. In the first case, the brand varies from M25 to M100, in the second - from M50 to M150. A two-layer solid panel, or rather its load-bearing layer, is made of concrete grade M150 and higher. The base is heavy concrete. The load-bearing three-layer solid panel is made of concrete grade M100 and higher. If the product is not intended to be load-bearing, it is based on M75 concrete.
Surface quality
Concrete panels for low-rise construction must have a surface whose appearance complies with the requirements of GOST 13015.0. If the product will be used to equip a sealed area, depressions larger than 2 mm are not allowed on its surface, while the diameter of the shells should not exceed 3 mm. Nodules and depressions should not have a depth or height of more than 2 mm. Per meter of length, chipped ribs should not be longer than 30 mm. Their depth should not exceed 2 mm.
Panel marking
In order to understand the marking of concrete or reinforced concrete products, you should consider one of them as an example. The most common brand of plate is PST 63.18.2.5-TP-11/12. It is intended for the construction of industrial buildings and is three-layer.
The first three letters indicate the type of panel and its dimensions. In this case, it is PST - a three-layer wall panel. The second letter fragment indicates the class and type of concrete. In this case, heavy concrete was used in the production process. Lightweight and cellular concrete are designated by the first letters of the words - L and Y.
Types of reinforced concrete panels
The use of reinforced concrete panels allows you to quickly build a house
For production, light or heavy commercial category concrete with a density of 1.8 - 2.5 t/m³ is used. The fittings are taken grades 35GS - A II, A - III, A - IV classes. During production, metal rods are stressed in the tensile zone to increase bending strength.
Concrete panels for building a house with reinforcement are manufactured at the factory in several ways:
- conveyor method, when elements in forms are moved on a conveyor and processes are performed sequentially;
- flow-aggregate method - the movement of plates through the departments of technological processes is carried out by a crane;
- bench technology - products are stationary, and units move around them.
The surface of prefabricated elements is protected from the negative effects of the external environment by a polymer layer. Coatings come in the form of dust-removing impregnations and thin-layer compositions. The reinforcement inside is protected by spraying zinc phosphate, which, after reacting with alkali in the solution, forms a reliable layer.
Installation of a wall panel with ready-made window frames
In private housing construction, the following types of structures are used:
- external and internal wall panels;
- columns, crossbars;
- floor slabs;
- foundation blocks, beams, glass-type elements.
Waterproofing impregnations are used to reduce the effect of moisture. There are construction products using composite materials to enhance the strength of reinforced concrete.
External
Multilayer panel with insulation inside
External walls can be built from single-layer and multi-layer panels; lightweight concrete and medium-heavy mixtures are used for the inlet. The length of elements in high-rise buildings is determined by the pitch of panel partitions, which are installed across the outer walls. Facade slabs are made in lengths of 2.5, 2.8, 3.2, 3.6, 6.0 meters.
Conventionally, elements of wall fencing are divided according to functionality and specific use:
- residential buildings;
- production workshops;
- engineering structures;
- attic and ground floors.
A panel private house is built using solid fences or slabs with voids inside to lighten the weight. They are made from one type of concrete or combine several types in one product. In the two-layer version, in addition to the reinforcement, a heat-insulating layer is installed; mineral wool, foam concrete, and foam glass are often used. The insulator is finished on top with a cemented screed. The insulated side is placed inside the room.
The panels are installed in a building in such a way that they perceive forces differently. Depending on this, they are divided into types:
- non-load-bearing;
- load-bearing;
- self-supporting;
- bearing the floor load.
In three-layer panels, two ribbed panels are connected, and insulation is placed inside them. Such external fencing is classified as heavy products with increased functionality.
Domestic
The internal walls do not go outside and do not experience harmful atmospheric influences. They are made of single-layer lightweight or standard reinforced concrete. A house made of reinforced concrete slabs can have load-bearing or non-load-bearing walls inside, for which prefabricated panels of different thicknesses are produced. The first type is supported by beams, crossbars, and floor slabs.
Partitions divide the interior of a building within the boundaries of one floor into separate rooms. They must be economical, sustainable, tough. Panels for them are made moisture-resistant, fire-resistant, and hygienic. The requirements may not be taken into account or taken into account to some extent depending on the location of thin walls (bathroom, living room, music studio, office).
Partitions do not take forces, so lightweight prefabricated elements are made for them. In thin walls, slabs with a soundproofing layer are used, which is installed on one side and sealed with a cement layer.
The thickness of the partitions should not be less than 60 mm in accordance with GOST 12.504 - 1980. Prefabricated products must contain reinforcement in the structure and have a single-layer or two-layer structure. Enclosing walls can be made of lightweight gypsum concrete.
Floors
Hollow-core panel for interfloor slabs
Horizontally installed slabs are mounted as covering or ceiling elements, and are used in the construction of tunnel channels and heating mains. The products come in a variety of standard sizes, so it is possible to select parts for installation in a non-standard location.
Prefabricated floors are made from high-quality heavy concrete and are placed in areas of high seismic hazard. A special reinforcement method allows it to withstand high loads. The technology of prestressing metal rods in the slab saves steel. Precast concrete products are given a neat appearance using chamfers along the angular contours of the elements.
The following types of floor slabs are produced:
- Void. They have round, square, oval holes along the entire length. With the help of end-to-end sampling, concrete consumption is saved. The thickness of the slabs is at least 22 cm, so the floors are protected from kinks. Horizontal elements insulate floors from sound and prevent the spread of flame in case of fire.
- Ribbed. They are used to cover large roofs, because they are durable and do not sag. The products are rectangular, with clearly defined stiffening ribs at the bottom.
- Full-bodied. They are distinguished by their high weight and maximum strength. They can be used to construct buildings with increased requirements for the quality of floors.
- With oblique end faces. They are used in the construction of a house from reinforced concrete panels and in the construction of walls from small-sized blocks. Weight reduction is achieved by bevels along the edges.
Solid additional slabs are made of high-strength concrete; they can withstand a weight of 1 - 3 t/m². Multi-hollow lightweight slabs are made using bench technology without formwork.
Fundamental
Ready-made structural elements for the foundation
The blocks are a reinforced rectangular structure. They are used in the construction of foundations of any complexity.
The material is supplied in ready-made blocks from factories, so the products comply with the standards and differ in the following characteristics:
- provide design strength (0.1 – 0.11 t/m2), and are used for construction in seismic regions;
- operating time in the ground is up to 50 years;
- in private construction, small blocks are used, which are installed without special equipment;
- fire resistance;
- used in the production of concrete with a density of 2.4 t/m³;
- belong to the category of increased frost resistance (F 200);
- water resistance level W2.
Foundation products can be strip, glass for columns, columnar, solid. Precast slabs are used where monolithic areas are ineffective or where pouring them is difficult. Blocks speed up construction and reduce labor costs.
The GOST 13.579 – 1978 assortment contains several types of blocks. The height varies within the range of 30 – 60 cm, the width – in a similar range of 30 – 60 cm, the gradation is at the level of 10 cm. Products are produced with a length of 90 – 240 cm.
