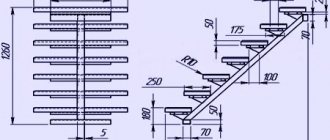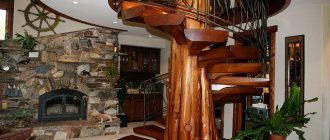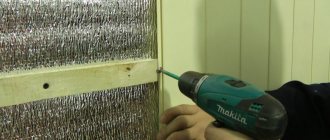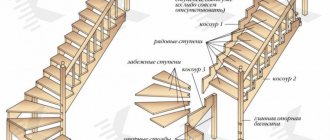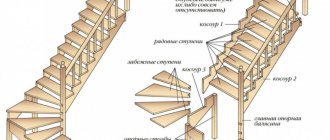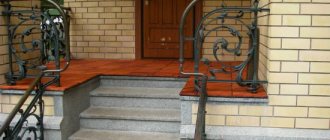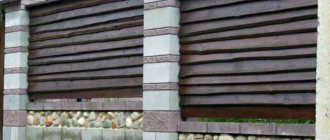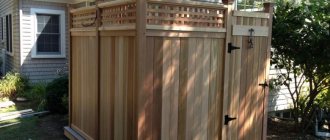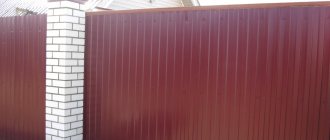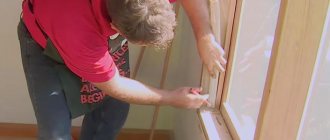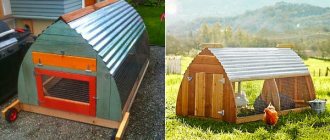Interfloor stairs are made of various materials, such as concrete, wood, metal. Recently, metal stairs have become especially popular. The technological qualities of this material make it possible to make a metal staircase with your own hands in almost any design, while the structure will be distinguished by its durability and aesthetic appeal. However, in order to make high-quality designs for a metal staircase with your own hands, you need to make the correct calculations and select high-quality building material. The reliability and load-bearing capacity of the staircase depends on these indicators. This article will discuss how to design drawings and take into account all the features of a metal structure.
Types of metal stairs
Metal stairs are classified according to design, manufacturing method, and design features.
There are several types of metal stairs
According to the design of the structure there are:
- screw;
- marching;
- curvilinear.
Depending on the manufacturing method, stairs can be forged or welded. Forged structures are much more difficult to make than a simple welded staircase, so it is better to entrust this matter to professional builders.
Structurally, products are divided into the following types:
- Screw. In this design, the role of the load-bearing element is played by the support column, which is located in the central part of the building.
- On one stringer. An I-beam or channel is used as a support, which is placed in the center of the structure, and steps are attached to it.
- On the stringers. The support is located under the steps. This type of structure is most often used by the owners of mansions for the manufacture of interfloor metal stairs.
- On pain. This type of metal structure is frameless; in this case, the steps are attached to the wall with special bolts.
- On the bowstrings. The bowstring, which is located on the side of the structure, acts as a support.
In this video you will learn how to install a ladder:
Attention! When making an iron staircase with your own hands, you need to know that the most complex structure is a spiral staircase made of metal, and this applies not only to design, but also to the manufacture of elements. It is better to entrust the construction of such a device to specialists.
They are single-span and double-span, straight, with a turn. If experience is not enough, then it is better to start construction with a straight single-flight structure. It is also necessary to select a staircase with stringers. This product is distinguished by its reliability, durability and not particularly complex manufacturing scheme.
Sleeves and steps
The steps of the staircase can be made of metal, the frame from the corners. The shape of the steps, unlike the staircase, is trapezoidal, almost triangular. The middle should be no narrower than 20 cm, and wood can be used for cladding.
spiral staircase
To fasten the stairs we will use sleeves with a diameter of 200 - 260 mm, and attach the steps to them. After the steps have been welded to the sleeves, the entire structure can be placed on the central post.
In addition to spiral and flight staircases, there are also modular options; you can see how to build them correctly in the video below.
An example of a simple staircase design
The simplest example of a design is an attached metal structure. It is done by welding. To make a two-meter ladder, you will need two pipes with a diameter of 6 centimeters for support and 7 crossbars with a length of 0.7 meters and a diameter of 3 centimeters.
During construction, the top step is welded first. To do this, you need to measure 25 centimeters from the top of each pipe. The remaining steps are welded in the same way: 25 centimeters are set aside from each previous one and the next step is welded.
Necessary equipment, tools, materials
To create a metal staircase to the second floor with your own hands you will need:
- welding machine;
- electrodes with diameters of 1.6 and 3.2 mm;
- drill;
- Bulgarian;
- drill;
- cutting discs 125×1.6 mm;
- polished wheels 125 mm;
- mask;
- mittens;
- protective glasses;
- stable table;
- vice;
- clamp;
- roulette;
- vice;
- pencil;
- primer;
- square;
- stepladder for stairs;
- White Spirit;
- dye.
Stages of creating a staircase with your own hands
Making a metal staircase with your own hands is quite simple, and it doesn’t matter whether the structure is being built on the porch or on the second floor, only the type of structure changes. The first thing you need to do is decide on the type of building, depending on its purpose.
And then just follow the instructions clearly and carefully think through your steps.
Calculations
If you ordered a design calculation from a special company, then such organizations use computer programs to create the design. In such a program, parameters can be easily changed, and after the customer approves the final version, the computer produces drawings.
If you did not contact a design company, but decided to complete the drawings yourself, then it will be a little more complicated. Let's consider performing calculations for the simplest design - a straight single-flight one.
There are standard requirements for calculations
Typical requirements:
- The height of the steps should be 17-18 cm.
- The optimal width of the stairs for private houses is 90 cm.
- The minimum depth of steps is 27 cm.
- The step of the staircase structure is 60-65 cm, this includes the height of the step and riser.
- The optimal angle of inclination of the steps is 30-45°.
- The fence must support a weight of about 100 kg.
- The minimum distance between fence posts is 15 cm.
In addition to the standard requirements, to manufacture a straight single-flight structure, it is necessary to perform the following calculations:
- Fixture length. To do this, you need to calculate two sizes. The first is the distance from the beginning to the end of the stairs (meaning the distance from the first floor to the second). The second is the height between them. You got two numbers. Each one must be squared and then folded. Next, extract the root from the resulting number.
- Number of steps. To do this, it is necessary to divide the resulting length of the device by the selected step height. The optimal height is indicated in the standard requirements.
- Depth of steps. It is necessary to divide the length of the staircase by the number of steps and see that the resulting figure meets the requirements; if necessary, change the dimensions in the previous paragraph.
The resulting dimensions are needed to determine the amount of material.
Preparatory work
Before starting work, you need to prepare all the necessary equipment. Regardless of the type of structure chosen, some of the frame elements will be connected to each other by seams, so the first and main device when constructing a structure is a welding machine. If you have never done welding before, use a manual inverter; it is easier to use. If you have experience, then you can use any other device that is suitable for welding the metal of your choice.
You should also prepare a mechanical saw, an emery wheel and a grinder. If you want to make a metal staircase with wooden steps with your own hands, then you will need a clamp and an electric drill, as well as a circular saw and self-tapping screws.
An important stage of the preparatory work is the creation of a project for the future structure. You can either order it from a specialized company or do it yourself using suitable drawings from the Internet. Based on the project, you can calculate the required amount of reinforcing steel, metal profiles, and sheet metal. Before starting work, you need to practice welding on unnecessary metal blanks.
Manufacturing of blanks and parts
When the calculations and preparatory work are completed, it comes to making the blanks. We will need to make stringers; for this we need a square profile pipe. The role of support will be performed by iron corners. We will make steps and risers from sheet steel 4 mm wide.
Installation of a metal frame
After completing the calculations and manufacturing the main parts, it is necessary to begin the first stage of frame installation. The simplest staircase design is based on a channel placed on its side, the dimensions of which are 8-10. If you want to finish the staircase, you need to prepare sheet metal or wooden boards for this.
To make your own metal porch, when covering the stairs, it is recommended to use non-slip materials, such as corrugated metal sheets. Railings and fences for this design are made from angle steel. To make supports for the stair treads, reinforcing steel should be prepared.
Next, let's look at step-by-step instructions on how to make a metal staircase with your own hands:
- The first stage will be cutting the reinforcement into fillets. These are special supporting devices that are placed on the beam. The required number of fillies and their sizes are selected according to the design documentation of the structure.
- The next step is to weld the mounting containers to the side of the fillet where the step will be placed.
- Then we weld the fillets to the channel; they can also be secured with bolts. At this stage, pre-made markings will help you.
- Next, attach the next channel to the beam with the fillets attached to it and, if necessary, correct the markings.
Important! If you are going to build an ordinary staircase with a meter width with your own hands, then a few stringers or bowstrings will be enough.
We strictly follow the instructions for creating a staircase.
If a larger structure is planned, then there must be at least three support beams.
- The next step is to assemble the metal staircase using welding.
- Then treat the material with a primer and wait until it dries completely.
- Treat the metal with a special anti-corrosion compound.
- Place the building on supports. As a support, you can use metal corners attached by welding to beams or channel racks.
- The structure is ready, all that remains is to sheathe the steps.
Frame paneling with wood
Various materials are used to cover metal stairs. The most popular is finishing stairs on a metal frame with wood:
- The first thing to do is mark the places on the steps where the bolts will be placed. The pitch should be 15 cm, and the distance between the mounting holes and the end edges should be 2 cm.
- Next, the plywood backing is attached. Fixation is carried out using a special glue that has a filling effect. This composition allows you to eliminate minor imperfections; it does not wrinkle after drying.
- The last step is to fix the wooden overlay on the tread; for this, clamps, screws or bolts are used.
Installation of railings and fences
Most often, wood and metal are used to make railings, less often stone, glass, and PVC.
When making a wooden staircase, the following rules must be observed:
- Fastenings should be made with self-tapping screws, which are covered with wooden plugs.
- The handrail is fixed to the rack with screws. Tenon joints are considered more reliable. Such spikes are lubricated with glue before fastening.
- Filling is carried out from bars or racks.
- If a bowstring is used, the fastening can be done using pins. They are glued into the lower part of the support. After this, the balusters are inserted into the sockets.
- If stringers are used, then installation is carried out on the steps.
If you have chosen metal railings for the fence, then assembly is carried out as follows:
- Metal fasteners are mounted with bolts or welding.
- First, a 10 cm long hairpin is screwed into the lower part of the post and balusters.
- Then the upper part of the rack is installed, it is screwed into the step, and the pin is removed. These pins serve as a guide for marking.
- Next, holes are drilled according to the markings for attaching metal elements.
- Then the supports are screwed into the treads.
- The posts are trimmed.
- The handrail is attached.
A metal staircase can be equipped with any type of fencing, since metal combines well with various materials. These can be ordinary vertical posts, glass, hand-forged elements, and the structure can also be equipped with throws.
Recommendations
A compact and cozy spiral staircase is not at all an advertisement from the cover of a magazine or the fantasy of an expensive designer. Experts keep several effective secrets that help bring all this to life with minimal material costs. The only thing that is required to the maximum extent is desire, diligence and scrupulous adherence to instructions. To make it easier to cope with this task yourself, re-read the main recommendations for this process.
28bd3a616cbf5e8c58ad0a08b2541c4c.jpe
3bf1b9fcffae5245176a6ea5fa0f7b8b.jpe
The length of one turn of the staircase must be at least two meters so that it is comfortable for a person of any height to move along it. When finalizing wooden structures, pay special attention to the painting process. If you are more than satisfied with the natural pattern of the material, then you can get by with a two- or three-layer coating of yacht or parquet varnish.
Before you start painting or varnishing the surface, be sure to clean it of construction debris, dust and other types of contamination.
Then you will get a durable, high-quality coating. Pay attention to the angle of the steps. Ideally, they should be parallel to the floor so that there is no risk of feet slipping and injury. Materials for the manufacture of stairs must be of high quality, strong and durable
When selecting, take a close look at all the components and components.
- Fire safety is paramount. All materials must have heat-resistant impregnation and treatment.
- Moisture is also a bad companion for spiral staircases of various materials. Therefore, you should immediately clarify the question at the selection stage whether the structure is treated with a special moisture-resistant coating.
- All fastening tools must be in place and securely screwed in, driven in, and fixed. The plane of the steps should be perfectly smooth without any unpleasant protruding additions.
- In the process of marking and creating drawings of the future structure, be sure to take all measurements several times and double-check yourself. Incorrectly specified dimensions can lead to uncomfortable operation: misalignment, creaking, and rapid wear of components.
- If there is a need to replace a step, fastener, railing, baluster, etc., do so immediately. Otherwise, both the entire structure as a whole and the person climbing or descending it may suffer.
- Constantly take care of your spiral staircase: clean it on time, paint it, repair it if necessary.
