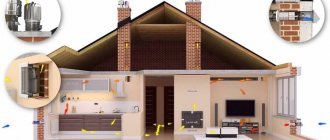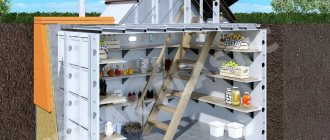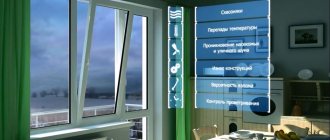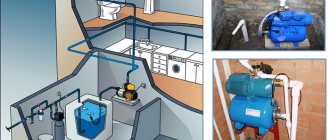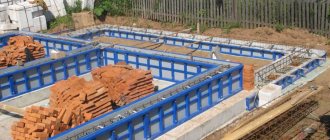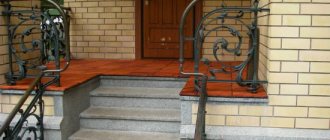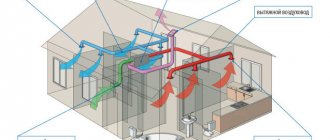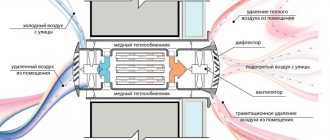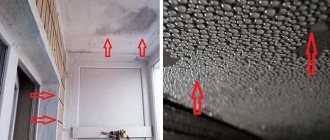Why is ventilation needed in a private house?
The process of indoor air exchange is closely related to people’s life activities. Ventilation provides the sanitary and hygienic conditions necessary to keep a person in good shape, maintain his health and well-being. It also performs the following functions:
- removes accumulated volumes of carbon dioxide and fills the room with oxygen;
- maintains air purity by reducing the level of particles hazardous to human health;
- removes unpleasant odors from the room - physiological secretions of the body, perfume aromas, the smell of cosmetics and household chemicals;
- normalizes the overall humidity level in the room.
Constant high humidity is the main cause of the formation of mold and fungi, which are dangerous to human health, and also reduces the service life of electrical appliances and worsens the appearance of finishing materials and furniture.
The list of problems caused by lack of ventilation or its incorrect operation can be continued, but the above is enough to understand the importance of this system. Its type and installation methods are thought out at the design stage of a residential building. If for some reason a private house or cottage is not equipped with a ventilation system, we recommend starting to install it as soon as possible.
The ventilation system is thought out at the design stage of a residential building
Special requirements apply to ventilation systems installed in houses with gas boilers. You can find out more about this in our article:.
Types of ventilation systems
In a private house, the following types of systems are used (a set of air ducts and equipment for cleaning, heating, cooling, transportation, supply and replacement of air):
- Natural - air exchange is achieved by the difference in pressure inside and outside the building. It does not require large expenses for the purchase of equipment and maintenance, since it does not require electricity to operate. Its effectiveness directly depends on the temperature and cleanliness of the air outside the house, the speed of air flows and their direction. This is its main drawback, since the air is supplied in the same condition and temperature as it was outside the house.
The movement of air flows during natural ventilation is due to the difference in air pressure inside and outside a private house
- Forced - air exchange occurs due to the pressure difference created by special equipment. Various devices are used for operation: fans, heaters, noise absorbers, filters, electric motors and others. This allows you to treat the air to the desired condition and supply it to the room in the volume required for normal human life. The disadvantage of a mechanical system is its high cost and maintenance costs.
The movement of air flows during forced ventilation is carried out using special devices
To equip a private home, it is recommended to use mechanical (forced) ventilation, even despite the overall costs of its operation. It can be combined with natural, which will only increase efficiency.
The rooms in the apartment also need good ventilation, especially when it comes to the bathroom. In such rooms there is a ventilation duct where you can install a special fan. Material with step-by-step installation instructions can be found here:.
Why are ventilation systems needed?
When laying air ducts through walls, use special sleeves or adapters.
Outside air entered apartments through leaks in window sashes, vents, transoms or openable windows and was removed through ventilation ducts in sanitary units and kitchens.
Air can be removed from offices and office spaces with an area of 35 m2 or less by flowing air into the corridor; from larger premises - directly from the premises. The schedule provides the necessary sequence of measures, starting with the supply of necessary materials and ending with the installation of ventilation. As shut-off valves, steel or brass ball valves, preferably with a full bore section, or flanged valves are used.
Figure 7. When placing the air supply unit above the heating device, ensure that it does not freeze.
See also: Wiring being repaired
1 area of use
The number of deflectors is specified in each specific case together with the AC section. If systems for residential and public buildings are primarily designed to supply the required amount of oxygen along with outside air and remove human respiration products, then industrial ventilation is often designed to remove harmful substances in the first place, with compensation for the removed air with outside air.
The maximum number of indoor units connected to one system is 64 with three modules and 20 with one module. This system is usually exclusively equipped with air heaters that are attached to the air source. For options for using modern deflectors, see Fire resistance limit of transit ducts and collectors - EI
5.3. Automation of exhaust ventilation systems
Pressure gauges are mounted on the pump group to monitor the operation of the pump and visually determine the difference created. It warms up in the rooms and flows out again. Propylene-glycol mixtures are used in safe industries, where in the event of system depressurization, a toxic coolant can pose a potential threat to life or disrupt the technological cycle. The consequences of an unprofessional project may not appear immediately, but after several years. Example of a schematic diagram Before concluding a contract for the calculation of a ventilation project, you should assess the level of competence of the contractor.
To remove excess thermal energy or cold air, the following are used: Coolants installed at intermediate points. However, installing supply valves does not always help either. The “golden rule” of ventilation in a private house
Types of forced ventilation systems
According to the method of air exchange, forced ventilation is divided into two types:
- Local (a set of air ducts that provide a flow of fresh air to a specific place). Delivery of clean air and removal of contaminated air occurs only in the room where the channel is installed.
- General exchange (allows you to create the same conditions in all rooms of a residential building due to a system of combined air ducts connected to each room).
According to purpose, it is classified into the following types:
- supply - used to supply a volume of air that can be heated or cooled to a certain temperature;
- exhaust - used to remove contaminated air, combustion products, steam;
- supply and exhaust - provides simultaneous supply of fresh air and removal of exhaust air.
To equip a private home, it is recommended to use forced ventilation. The system provides the most efficient ventilation taking into account the temperature and air parameters in the room.
Supply and exhaust ventilation in the apartment ensures the simultaneous supply of fresh air and removal of exhaust air
What to install?
Installing ventilation in a private home begins with choosing the type of equipment. Ventilation in the house will be Central or Decentral.
When choosing a central ventilation system, you should start by developing a project. It is necessary in order to avoid errors during the installation process, as well as to take into account all the nuances.
In this case, the method of air supply, the power and productivity of the equipment, the routing of pipes and their cross-section, the location of exhaust openings, wiring methods, the presence of a fireplace, etc. are calculated. It is also necessary to take measures to minimize the transmission of sound through the duct.
In this case, a ventilation scheme in a private house is mandatory; there are a lot of nuances and it is advisable to take them into account as much as possible before the start of construction in order to integrate the ventilation system with other communications .
When choosing home ventilation based on decentral systems, you should contact specialists who will help you choose the optimal equipment for any type of home.
Each of the systems above is in turn divided into two more types
- Supply air
- Supply and exhaust
Decentral ventilation systems for a private house
The choice of ventilation method in a private house is selected taking into account the characteristics of home ownership:
- If the house has already been finished, and problems with ventilation have been identified in the room, then in this case in each room it is recommended to install a decentral supply and exhaust device - a recuperator, which will serve one room (sometimes it may be necessary to install two pieces if the room is large in area or there are regularly many people in it at the same time).
- If the house is at the design stage, then you can calculate the installation of a central ventilation system and implement the project at the construction stage. However, consider a similar system on decentral devices; such a system may turn out to be 2-3 times cheaper with similar performance.
- If the house already has a general house exhaust system, and it works satisfactorily, then the supply system will be more comfortable to use. However, if the house is heated by electricity or a stove, then it is better to pay attention to energy-saving devices - recuperators.
To understand how to properly install ventilation in a private home, you need to follow a few simple rules:
- Ventilation in both a stone and a wooden house should consist of two parts: Supply and Exhaust. The absence of one of these elements will negate all attempts to organize effective ventilation of the room.
- The inflow should always come first to “clean rooms” (bedrooms, halls, offices, children’s rooms, etc.), and the exhaust should be in “dirty rooms” (bathrooms, storage rooms, boiler rooms, etc.) Thus, the air rich in oxygen will enter the rooms where people are, and polluted with carbon dioxide, exhaust air will go into the hood, taking with it excess moisture and odors.
- Provide a gap under the doors sufficient for free flow of air from the room to the hall or corridor. This is especially true for bathrooms and boiler rooms. A very interesting solution for this is the Dvervent transfer valve, which allows air to pass through but does not allow noise to pass through.
Ventilation in the kitchen in a private house should become part of the overall system and when designing it, you must adhere to several rules:
- The ventilation duct from the exhaust hood above the stove must be separate and not combined with air ducts from other rooms. When using decentral ventilation systems, one of the solutions is the Marley DUO valve. It allows you to throw exhaust air directly onto the street and do without laying air ducts. Moreover, a pressure compensation system is immediately built into the valve when the exhaust hood is turned on.
- Provide a compensating passive valve in the kitchen. Since modern exhaust hoods have a high productivity of up to 1000 cubic meters per hour, the valve will compensate for the pressure drop when the hood is turned on, which will prevent air from being pulled from the ventilation shafts and overturning the draft.
Often gas services have requirements for the exhaust system in the kitchen. Detailed explanations for gas workers on organizing exhaust ventilation in the kitchen of a private house, based on the Vakio device, can be found here.
Ventilation in the bedroom of a private house also has its own nuances. Mainly it should be quiet. If the house is heated with electricity or natural ventilation is not possible, then the most suitable solution would be to install a Wakio or Mitsubishi heat exchanger. These devices are quiet and have monotonous noise characteristics, which is very important for quiet bedrooms.
Recuperator in a private house
In a non-residential basement, it is at least worth installing vents and vents. Ideally, at opposite ends of the base. If there are partitions, there should be transfer valves in them as well. Vents should have a diameter of 100 -125 mm and be located under the ceiling. It is advisable to protect them with bars that prevent the entry of mice and rats.
In the boiler room, chimneys must be equipped with paired openings: to remove gases and remove soot or soot. And its elements are made of fire-resistant materials. And remember, a gas boiler room without a supply valve in the wall or door will not be put into operation!
In the attic, you can use roof aerators, ventilated ridges, and perforated soffits. A new and interesting solution is solar-powered roof exhaust fans.
And most importantly, the ventilation system ensures comfort and safety. So don’t skimp on equipment and trust the design and installation of ventilation in a private home to professionals .
Supply ventilation in a private house
The principle of operation of supply ventilation
Air exchange in the supply ventilation system occurs due to the difference in pressure inside and outside the room. This is a natural process that occurs without the participation of additional equipment. The scheme has both positive and negative aspects. If a residential building is located near a highway or an industrial enterprise, then the air taken from outside will have a pronounced odor and contain a lot of harmful particles. To solve the problem in private buildings, it is recommended to use duct-type forced ventilation. In this case, air will be taken from the street using special equipment.
Supply ventilation with air heating
The principle of operation of the system with an air heater is similar to the scheme described above. Air from outside the room enters the ventilation duct due to natural draft or a fan, undergoes cleaning and enters the heater. Depending on the coolant used, there are two types of air heaters:
- water - consists of heat-transfer tubes and bimetallic grilles, connected to the central water supply or heating equipment through a mixing unit;
- electric - the heating element is a heating element, the maximum temperature of the heated air is no more than 50 °C with an air flow of up to 1.5 m/s.
It is recommended to use an electric heater for apartments and private housing with an area of no more than 100 m2. In larger houses, it is more economically feasible to install a water heater, since it will work in conjunction with underfloor heating and central heating.
Supply and exhaust ventilation with a water heater is designed for rooms up to 100 m²
Air heating with forced ventilation
Air heating through ventilation with a heater is one of the modern methods of heating a home. Its peculiarity is that heating, ventilation and air conditioning are combined into a single system. In the cold season, the air is heated in the air duct system, and in the summer it is cooled there to a comfortable temperature. This is a universal and economically feasible approach for small and medium-sized houses.
If a residential building does not have underfloor heating or central heating, an air heating system, coupled with one of the listed options, will allow you to heat the house without special financial costs.
Modern supply ventilation systems are equipped with automation that allows you to regulate air heating to the desired temperature. For example, if residents are away from home for a long time, then the operation of the equipment can be switched to an economical mode.
This will allow you to heat the room to 10–12 °C, and after returning to full operation, quickly warm the house to a comfortable temperature of 18–20 °C.
Features of installation and operation of ventilation equipment
Gravity ventilation systems do not require special attention. It is enough to check the draft in them annually, and also clean the ventilation ducts from dust every few years. With forced ventilation systems, everything is much more complicated. Their main operational problems are the presence of condensation and high noise levels in the air ducts.
| Causes of problems | |
| Condensate | Noise |
| High humidity in the house | Operation of air distribution equipment: valves, throttle valves, fans |
| Violation of the tightness of connections or housings of pipes and air ducts | Blowing wind into the exhaust pipe. The mutual influence of oncoming air flows causes vibration |
| Errors when installing the duct mouth | Frequent changes in the cross-section of the air channel |
| Remedies | |
| Air duct insulation with mineral wool | |
| Installing a deflector or protective umbrella | |
| Replacing channels of variable cross-section with ones of the same type | |
Requirements for the installation of air ducts are set out in the standards SP 60.13330.2016 “SNiP 41-01-2003. Heating, ventilation and air conditioning", DBN V.2.5-67:2013 and DBN V.2.5-56:2014
Increasing the efficiency of the forced ventilation circuit in the house is achieved by automating its control. If duct air conditioners are installed, then standard control and automation tools for monitoring various air flow parameters (temperature, humidity) are already quite sufficient. If the circuit is designed for individual devices: fans, heat exchangers, throttle valves, then external control is carried out manually, for each device separately. This significantly reduces the efficiency of ventilation. In principle, it is quite possible to automate such a system. There is industrial control and monitoring (dispatching) equipment that can be adapted to the needs of a residential building. However, the cost of such modernization is not comparable with the effect it gives.
Disadvantages of fresh air ventilation systems
The disadvantages of supply ventilation include:
- energy consumption, which entails financial costs;
- high noise level;
- cost - the price of equipment and installation of ventilation directly depends on its type, design and total power of the system.
It is unlikely that you can install stacked ventilation with a large amount of equipment yourself. Installation is carried out by specially trained personnel. Otherwise, the manufacturer (official dealer) may refuse warranty obligations.
The supply ventilation system has a high noise level
Classification of power control options for installations
Scheme No. 1
The supply ventilation heat supply system can operate in several fundamentally different control modes:
- If during the operation of ventilation systems there is a smooth or stepwise change in water temperature at a constant flow rate, then it is customary to say that high-quality regulation is used at this unit. It is used in boiler houses or in individual heating points, that is, changes in coolant parameters will occur directly throughout the entire heat supply system. The hot water temperature is adjusted according to a special schedule of the heat supply organization depending on changes in the outside air temperature.
- If a change in the heat load occurs when the amount of coolant entering the installation changes, that is, at a constant temperature, the flow of hot water changes smoothly. Here we are dealing with quantitative regulation.
- With the qualitative-quantitative control method, temperature adjustments occur in the heating system (or from a heat source) and coolant flow changes zonally at each installation in its own mode. A rather complex control method, but most widely used in ventilation heat supply systems. It can only be implemented when installing an automation system.
Design and calculation of a supply ventilation system
Before purchasing equipment and components for installing ventilation, their technical parameters are calculated taking into account the size of the room - air capacity, size of the air duct cross-section. At the last stage, the appropriate equipment is selected: fan, heater, etc.
Air performance
Air performance is measured in m³/h and means how much air will pass through the room per unit of time. The calculation is carried out only for premises where residents will be for more than two hours a day. These rooms include the bedroom, children's room and living room.
For corridors, kitchens, bathrooms and toilets, calculations are not carried out. In these rooms, polluted air is removed through exhaust valves.
This value is regulated by SNiP number 41–01–2003: for one person in rooms without natural ventilation, an air flow of at least 60 m³/h must be established. The circulation of incoming air occurs due to single or double air exchange. This term means that within one hour in a ventilated room the air mass will be completely replaced. Taking into account productivity and air exchange, air flow is calculated:
- by the number of residents: L1 = N * LN, where L1 is the ventilation capacity in m³/h, N is the number of residents, LN is the normalized air flow;
- by multiplicity: L2 = n * V, where L2 is the ventilation capacity in m³/h, n is the air multiplicity, V is the volume of the room.
For example, for a living room with an area of 10 m2 and a height of 2.3 m for one person, L1 = 60 m³/h, L2 = 46 m³/h and a ventilation capacity of 60 m³/h is required.
When calculating supply ventilation, first determine the air performance of the system
Duct size
After determining the optimal ventilation power, we proceed to the calculation of the distribution channel system, consisting of air ducts, splitters, and valves. At the design stage, you will need to draw up a diagram of the route of the air ducts. It is optimal if several options are compiled. Based on these drawings, the best solution is selected that allows the required volume of air to be supplied to a specific room with a minimum length of the ventilation duct.
The cross-section of the air duct is calculated using the formulas:
- design area: S1 = K * 2.778 / V, where K is the air flow through the air ducts in m³/h, V is the air flow speed in m/s, 2.778 is a constant coefficient;
- actual area for round air ducts: S2 = π * D2 / 400, where π is 3.14, D is the diameter of the air duct;
- actual area for square ducts: S3 = L * H / 100, where L and H are the width and height of the duct, respectively.
For air ducts of standard size, you can use a table with already calculated parameters.
Table: air flow for round and rectangular ducts
| Duct parameters | Air flow in m3/h at air speed | ||||||
| Diameter of round air duct, mm | Dimensions of rectangular duct, mm | Air duct cross-sectional area, cm2 | 2 m/s | 3 m/s | 4 m/s | 5 m/s | 6 m/s |
| 80x90 | 72 | 52 | 78 | 104 | 130 | 156 | |
| 100 | 63x125 | 79 | 57 | 85 | 113 | 142 | 170 |
| 63x140 | 88 | 63 | 95 | 127 | 159 | 190 | |
| 110 | 90x100 | 90 | 65 | 97 | 130 | 162 | 194 |
| 80x140 | 112 | 81 | 121 | 161 | 202 | 242 | |
| 125 | 100x125 | 125 | 90 | 135 | 180 | 225 | 270 |
| 100x140 | 140 | 101 | 151 | 202 | 252 | 302 | |
| 140 | 125x125 | 156 | 112 | 169 | 225 | 281 | 337 |
| 90x200 | 180 | 130 | 194 | 281 | 324 | 389 | |
| 160 | 100x200 | 200 | 144 | 216 | 324 | 360 | 432 |
| 90x250 | 225 | 162 | 243 | 360 | 405 | 486 | |
| 180 | 160x160 | 256 | 184 | 276 | 369 | 461 | 553 |
| 90x315 | 283 | 204 | 306 | 408 | 510 | 612 | |
| 200 | 100x315 | 315 | 227 | 340 | 454 | 567 | 680 |
| 100x355 | 355 | 256 | 383 | 511 | 639 | 767 | |
| 225 | 160x250 | 400 | 288 | 432 | 576 | 720 | 864 |
| 125x355 | 443 | 319 | 479 | 639 | 799 | 958 | |
| 250 | 125x400 | 500 | 360 | 639 | 720 | 900 | 1080 |
| 200x315 | 630 | 454 | 680 | 907 | 1134 | 1361 | |
| 300 | 200x355 | 710 | 511 | 767 | 1022 | 1278 | 1533 |
| 160x450 | 720 | 518 | 778 | 1037 | 1296 | 1555 | |
| 315 | 250x315 | 787 | 567 | 850 | 1134 | 1417 | 1701 |
| 250x355 | 887 | 639 | 958 | 1278 | 1597 | 1917 | |
| 350 | 200x500 | 1000 | 720 | 1080 | 1440 | 1800 | 2160 |
| 250x450 | 1125 | 810 | 1215 | 1620 | 2025 | 2430 | |
| 400 | 250x500 | 1250 | 900 | 1350 | 1800 | 2250 | 2700 |
Air heater power
To calculate power, you need to know the minimum air temperature outside the building in winter and the required air temperature at the outlet of the ventilation duct. Nominally, the comfortable outlet temperature is taken to be 18 °C. The minimum temperature is selected taking into account the region. The heater power is calculated using the formula:
- P = T * L * 0.336 / 1000, where T is the temperature difference at the entrance to the ventilation duct and the outlet from the air heater, L is the power of the ventilation system in m³/h, 0.336 is the heat capacity of the air without taking into account its humidity and temperature;
- Taking into account the data from the example above: P = 44 * 120 * 0.336 / 1000, to supply warm air at a temperature of 18 °C to a living room with an area of 10 m2, ventilation with an air heater with a capacity of about 1.8 kW will be required.
If the power exceeds 5 kW, then it is advisable to choose water equipment, since water from central/autonomous heating will be used for heating, which will reduce the cost of maintaining the system as a whole.
If the power exceeds 5 kW, then it is advisable to choose water equipment
Basic diagrams of control units
Scheme No. 2
There are at least several basic heater piping schemes, which have fundamental differences in terms of the chosen control scheme and heat supply source. There is no clear answer as to which of the schemes described below is correct; it all depends on a large number of factors (heat supply source and its capabilities and coolant requirements, already installed network equipment, the value of the free pressure drop at the entrance to the building, etc.).
a two-way linear control valve is installed as a control element , which absorbs the excess difference at the connection point and performs the main function of limiting the flow of water through heater. But in order to ensure protection against freezing of the air heater, a circulation pump is installed on the internal circuit of the air heater, which ensures constant flow through the installation through an additional jumper. This is a classic method of quantitative zonal control at each air supply unit.
Scheme No. 3
No less common are heat supply schemes for heaters with installed three-way valves . These circuits can operate in different control modes depending on the position of the valve and the location of the jumper insertion.
Scheme No. 4
Three-way valves can operate in water flow separation mode or as a mixing element (diagram No. 4). If the valve is installed in such a way that, depending on the heating demand of the installation, port A (from the heating network side) opens or closes, and the coolant circulates through the clan bypass (ports B and AB), then the most common quantitative control scheme takes place. Its use, as a rule, is limited by the maximum pressure drop in the central heating system, therefore it is most often used in autonomous heating systems. But when designing such a scheme, it is necessary to take into account that the flow rate in the heat supply system or at the heat source is not constant, therefore the network pumping equipment must be equipped with frequency converters.
Scheme No. 5
If it is necessary to ensure a constant flow rate from the heat source, then a jumper with an installed check valve and balancing valve should be added to the previous diagram in front of the valve (diagram No. 5).
If the jumper and valve are swapped in the circuit, and water is circulated in the internal circuit through the jumper, then the pressure of the circulation pump in this case will be less by the amount of hydraulic resistance of the valve. The coolant flow from the heating network will remain constant, and the valve will operate on a free pressure drop (diagram No. 6).
Scheme No. 6
Main components of supply and exhaust ventilation
This device consists of several working units, which are the main ones:
- Fans responsible for air supply and removal;
- Recovery device;
- Electric heater;
- Filtration system;
- Automation for monitoring and controlling equipment;
- It is possible to add an air conditioning device.
Among the components important for the normal functioning of the exhaust system are a heater and air cooler, noise absorbers, air filters, electronic sensors that regulate air temperature, carbon dioxide concentration, etc.
Depending on the model of supply and exhaust ventilation, installations can be monoblock or represent a set of elements that, during installation, are connected into a common circuit using air vents and distributors.
Monoblock systems are more compact and quick to install. The structure is mounted to the wall, air ducts are connected to the unit and connected to a power source. Such devices are most often used in homes, offices, and small spaces.
When selecting a device, it is necessary to consider how much space needs to be provided with clean air. Based on the footage and purpose of the object, a suitable ventilation unit is selected.
Brief description of the main elements of supply and exhaust ventilation
The supply and exhaust ventilation system structurally includes two independent channels for supplying and removing air, each of which contains several separate devices connected to each other by air ducts.
Supply and exhaust forced ventilation usually includes:
- Air intake grilles that allow outside air to enter the system and prevent foreign objects from entering the air ducts.
- Air valves that regulate the flow of incoming outside air and prevent cold air from entering the system when the system is turned off.
- Air filters that clean the incoming outside air from various impurities: insects, dust, etc.
- Fans that provide directional movement of air flow through air ducts.
- Silencers to reduce aerodynamic noise generated during fan operation.
- Air ducts and their fittings connecting all elements of the system into a single air distribution network.
- Air distributors used to distribute supplied fresh air indoors.
- Automation systems that control the operation of individual elements of the ventilation network and monitor its main parameters.
If necessary, the supply and exhaust ventilation circuit may also include additional elements: throttle valves, air heaters, coolers, recuperators, dehumidifiers and humidifiers, etc. The use of such devices not only ensures the supply of fresh air to the premises, but also allows you to regulate its basic parameters: temperature, humidity, etc.
Design of supply and exhaust ventilation is the stage from which the installation of a ventilation system begins. Before making the actual installation, it is necessary to calculate on paper how many meters of pipe are required for air outflow, how many air ducts are required for air inflow, where all the components and parts of the system will be located, where grilles and air intakes will be installed.
At the design stage, you should take into account not only the location, but also the size of the air ducts (pipe diameter); the larger the diameter, the greater the air flow that can be provided, however, modern housing rarely has high ceiling heights, so it will not be possible to install fairly wide pipes.
The downside of narrow air ducts is high noise level, so when calculating supply ventilation, a compromise is usually found between noise levels and pipe sizes.
How does the supply and exhaust ventilation system work?
A technical feature of this system is the presence of two autonomous channels through which the processes of entry and removal of air masses occur. Each unit consists of several individual components, and a duct system is used to connect them.
When the supply and exhaust ventilation is turned on, air masses from the street enter the air vents through special grilles. These structures prevent debris and foreign particles from entering.
Thanks to safety valves that close when the unit is switched off, cold air from outside cannot leak into the room.
The air treatment unit includes carbon filters, which are designed to clean the street air from dust and other unwanted impurities. The movement of air flow inside or outside the working area is achieved through the operation of fans that circulate air through the air ducts. To create comfortable conditions, it is very important to ensure that fresh air is evenly distributed within the work area. The air distribution system is designed to solve this issue.
When the installation operates, noise is generated, therefore, in order to achieve acoustic comfort, equipment manufacturers equip the devices with noise suppressors.
To control the operation of the ventilation network, special automation systems are used that monitor the basic parameters of the air environment and are responsible for maintaining them over a certain period of time.
Complex supply and exhaust process ventilation also includes air heaters and coolers, devices that help maintain certain humidity levels in the room and eliminate excess heat that is generated as a result of production operations. Thus, compliance of the air environment with the sanitary and hygienic requirements in force for each category of industrial facilities is achieved.
