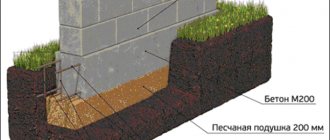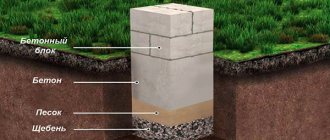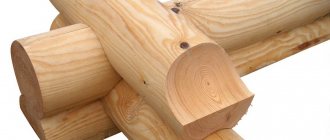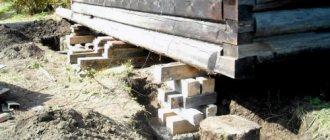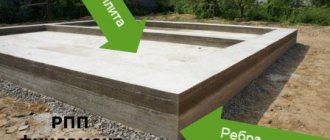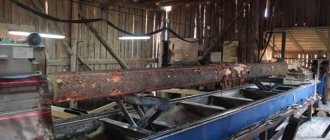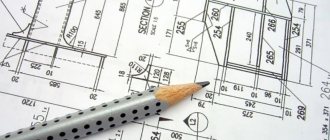How to raise a wooden house with a concrete foundation
If the foundation of the house has sunk and there is a need to level it , then you will have to raise the building to a certain height so that the old one can be removed or restored and a new foundation can be formed.
You need to start by supporting the corner with several jacks. For a wooden dwelling, a pair of 5 -ton devices is enough:
- The corner should be raised by 1.5-2 centimeters and immediately place a temporary stand under it. It can be wood or metal.
- The process must be continued by laying beams around the entire perimeter ( Picture below ). On long walls, under the lower crowns, it is better to arrange 3-4 support points so that the frame does not sag under its own weight.
- You cannot lift more than 2-2.5 cm at a time , since such a difference in height can cause distortion of the structure or even partial destruction.
Don't rely only on the jack . Immediately place supports every 5-7 If the hydraulics fail, the walls will hang on their supports.
Make sure that the lift is installed on a strong support point , and not on a collapsed part of the foundation or on a thin plank laid on bare ground.
After the building has been raised to the required height, it is necessary to build concrete supports in the corners level with the height of the future foundation:
Formwork is installed around the perimeter of the house, fastening reinforcement is installed, and the entire structure is filled with concrete.
The upper part of the new foundation should not reach directly to the frame , because after complete filling it must be waterproofed with several layers of roofing felt.
After this, the frame can be lowered onto a new base.
Preparatory activities, building materials and tools for lifting
When preparing to raise a house on jacks, it is necessary to carry out the following preparatory measures:
- carry out a visual inspection;
- analyze the complexity of the work performed;
- estimate the duration of repair activities;
- select a moving method;
- prepare the building for relocation.
Based on external signs, it is easy to determine the need for repair measures.
Please note the following points:
- tilting of the house or skew of individual parts;
- cracking of outdoor finishes and interior coverings;
- partial or complete shrinkage of the house;
- displacement of part of the base;
- significant destruction of the supporting crown and foundation.
Before lifting the house with a jack, it is necessary to calculate the approximate load that falls on each corner.
Partial or complete movement of the building is carried out in order to perform the following restoration work:
- local restoration or overhaul of the foundation;
- preventing shrinkage of the building;
- dismantling rotten load-bearing beams along the contour of the building;
- eliminating distortions of walls and openings;
- performing antiseptic treatment of wooden structures;
- eliminating errors made during the construction process.
To make the right decision, you need to analyze a number of points:
- weight of the building. The jack for moving is selected according to its load capacity. The volume of the building box must be multiplied by the density of the wood, which is 700 kg/m3, then add the mass of the roof and cladding. The resulting value, multiplied by a factor of 1.4, corresponds to the load capacity of the device;
- dimensions of the building. With an increased building length of more than 6.5 meters, local shrinkage of wooden beams or beams is possible in the joining areas. In order to prevent distortions during movement, it is necessary to secure elements of additional reinforcement in the splice area;
Before you start lifting the house, you need to do a number of preparatory work
- features of interior decoration. Certain types of interior cladding significantly complicate the implementation of measures to move a building. Sheet plasterboard and traditional plaster can crack under the influence of deformation processes. For reinforcement, boards 5 cm thick are nailed on the street side;
- nature of the soil. The concentration of moisture in the surface layer of soil and its structure make certain adjustments to construction activities. The jack, under the influence of loads, can easily sink into soft and wet soil. The use of metal panels and concrete elements allows you to increase the supporting area;
- estimated vertical displacement. The design features of the lifting device limit the length of the rod extension. The required height of movement is achieved by gradually placing beams under the support platform of the device;
- duration of repair work. The duration of the activities depends on the complexity of the repair. It is risky to load the lifting rod for an extended period. It is necessary to use durable metal structures as temporary support for the structure.
Lifting the house to a convenient distance can be done in various ways:
- using a truck crane. Lifting equipment on wheels is used to lift a building in order to move it to another territory;
- using jacks. The use of small-sized lifting devices is popular when it is necessary to move light buildings vertically.
If you doubt the correct installation of the jack, you should stop the process of raising the house and place the tool correctly
Having decided to lift the house on screw or hydraulic supports, make the following preparations:
- turn off the electrical power supply;
- shut off the water supply lines;
- disconnect the sewer line;
- turn off the gas supply;
- dismantle the floor around the stove or in the boiler area;
- disconnect the gas boiler;
- ensure the box remains stationary with braces.
To carry out restoration measures, prepare:
- a jack whose load capacity corresponds to the calculated value;
- wooden panels to increase the area of the supporting surface;
- steel linings made of thick sheet material measuring 25x25 cm;
- tools necessary to dismantle the support beam along the contour of the building;
- grinder complete with discs for cutting metal and wood.
Having prepared your tools and materials, start lifting.
If the house moves sideways during lifting, install jacks on the side that turns out to be lower
How to raise a wooden house with a wooden foundation
Wooden foundations (chairs) sometimes have to be replaced due to their rotting, especially if the groundwater lies high ( 30-40 cm from the surface), which creates a zone of variable humidity.
that have expired can be identified by tapping the logs with the edge of an ax or shovel. Rotten wood is immediately visible.
The support must be urgently changed if the logs have rotted by half or more than 50 % of the original diameter. In place of the damaged butts, new ones are placed, or brick (stone, concrete) pillars are built, and then the distance between them is filled with cement-based mortar.
The depth of the new foundation should be the same as the old one, but not less.
In places where chairs are replaced, it is necessary to disassemble part of the base and free the logs from all nearby and adjacent building elements (usually logs and floor boards):
The temporary support is mounted at a distance of 0.6-1.2 meters from the rotted chair under the lower crown of the house, and it is better to do this on both sides. As supports, you can use beams or the same butts, but a little shorter.
It is necessary to lift the walls one by one using a jack or a long lever so that the frame crown is freed from the tenons of the foundation chair. Then you need to place temporary supports under the logs and wedge them.
The damaged chair must be removed and a new one installed in its place. The depth of shrinkage of the old one should be added to the length of the future support. After this, you need to lower the wall so that the tenon of the new chair fits into the groove of the crown.
When installing a new wooden chair, it is impossible to avoid cracking of the plaster and distortion of window and door openings . Therefore, it is better to replace wood with stone or concrete pillars in order to reduce the need for reconstruction.
Sometimes it is necessary to replace the rotten lower logs of a house; this process can be observed on an amateur video:
Complete replacement or restoration: what determines the choice
Work with the old foundation begins with an analysis of its type and assessment of its condition. There are three options for structures erected previously for the installation of wooden log houses.
Columnar. They were mainly made of red brick, which is not resistant to moisture. The masonry quickly collapses, the building erected on it sags and warps. In such cases, the lower crown often rots, which must be changed simultaneously with the restoration of the base.
Columnar supports cannot be restored; they have to be replaced with piles, or a strip foundation must be placed under the house.
Chairs (wooden decks). These types of bases were used in many regions. The columns were made of oak: it is strong, but not eternal, so over time it completely rots. Wooden posts need to be replaced.
Tape. On such a base, cracks, destruction of corners, and chipping of individual areas often form. After assessing the condition and monitoring the rate of crack expansion, the foundation can be strengthened by adding cement mortar.
Watch the video:
If the percentage of destruction is large, or the cracks are increasing at a high rate, and the building is warped, it is also advisable to completely replace the strip base.
If, when constructing a foundation, it is necessary to replace the lower crowns of a log house, it is better to entrust the work to specialists. In this case, special skills and safety measures will be required, so doing it yourself may result in the complete destruction of the building or causing harm to the health of workers.
How to lay the foundation for a house
The main work on laying a new foundation is as follows:
- The old crumbling foundation is divided into sections of 1-2 meters.
- A pit is dug at the marked points, the walls underneath are strengthened, and the fragments of old supporting structures are removed. In their place, a new segment of the foundation is being built.
- The pit for future support is compacted with crushed stone with a layer of about 10 cm.
- The new section of the foundation must be tied up with the old one . To do this, use concrete pouring or masonry.
Reconstruction should begin with the most damaged segments .
Construction of a deep foundation on non-heaving soil according to SNiP standards
The picture shows a diagram of the construction of a deep foundation on non-heaving soil according to SNiP :
- Foundation . Cement-concrete mixture.
- Backfilling . Made of sand and crushed stone.
- Support cushion . Consists of crushed stone. Depth: 50-70 cm.
- Cushion width . At least 20 cm wider than the thickness of the foundation.
- Depth . It is 120-150 cm.
When removing old masonry, materials should be visually sorted according to suitability for use in the new one. If the building is built on a shallow support, then after leveling and building up it is necessary to install drainage, a blind area and a protective covering to prevent water from penetrating under the base of the foundation.
If the house was deformed or began to collapse due to the uneven rise and fall of the pile foundation, which can be caused by soil heaving during severe frosts, then after a new foundation is laid, the soil should be protected from freezing so that the process of heaving and pushing out stops.
The protection consists of covering the ground around the foundation with a layer of thermal insulation.
Straw , sawdust , expanded clay , expanded polystyrene , slag wool are suitable for this . You can also arrange soil heating by laying a pipe manifold near the pile foundation, through which hot water or steam will pass.
If soil freezing cannot be prevented , then the destructive zone near the base should be reduced. To do this, in winter or late autumn, holes are dug around the pile foundation at 60-70 % of the freezing depth. Thanks to this, the earth “woodens” gradually and does not block the access of groundwater to the foundation.
The piles are coated several times with bitumen or antifreeze lubricant , then they are wrapped in several layers of waterproofing. A protective composition of petroleum products is also placed between these layers. The last operation is to fill the hole with non-heaving soil.
What jacks are suitable?
To raise the house you will need jacks identical to those used in car workshops. Their main feature is the ability to lift a lot of weight. The load on the lift is preliminarily calculated taking into account the mass of the structure and climatic conditions:
- the total mass of the house is calculated as the sum of the masses of the external and internal walls, floors and roof. The total volume is estimated by multiplying the volume of wooden structures by the density of the material used during their construction;
- the additional weight of all communication lines and devices is added, the disconnection of which is impossible during the work;
- heavy elements of furniture and decor are not taken into account. They are first taken out of the house;
- the final load is multiplied by 20%. This ensures that the jacks can definitely lift the house. Allowance is made for moisture, which the wood actively absorbs.
In order to raise a panel house made of wood, you will need any of the existing types of lifting mechanisms. The main thing is to ensure that the load-carrying capacity of the tool matches the weight of the building. Do not allow the mechanism to operate at maximum values.
Screw
They are distinguished by the simplicity and reliability of the mechanism. They are made in the form of a screw, along the thread of which the contact pad moves. The latter is considered the fundamental load-bearing part of the mechanism. The product is characterized by high load capacity, compactness and ease of maintenance. Capable of lifting the weight of a building up to 50 tons.
Screw
Hydraulic
The mechanism of operation of the device is based on the lifting force of the liquid. It promotes displacement of the piston when pressure is created by a specialized pumping lever element.
There are several types of hydraulic devices:
bottle (2-100 t). The main disadvantage: small initial working height. If you are considering replacing the location of a house in a country house, a model up to 10 tons will do. The remaining models are used preferably by professionals.
rolling Load capacity is not higher than 10 tons. The best option for a country cottage. The cost is slightly higher than the first option considered;
Roll-up
with low lift. Expensive option. Expanded functionality: ability to work in horizontal and vertical planes. It is allowed to raise the house on a slope. Load capacity does not exceed 25 tons.
Both types of jacks are acceptable for raising a house. In terms of reliability, they are approximately equivalent. The choice depends on the price category of a particular model, its load capacity and build quality. It is not recommended to use Chinese products. Many manufacturers in this country are not scrupulous enough when it comes to compliance with specified technical and operational characteristics.
