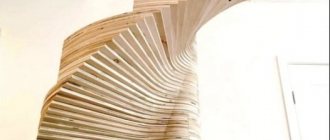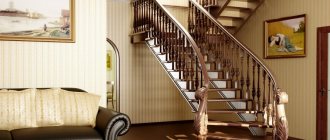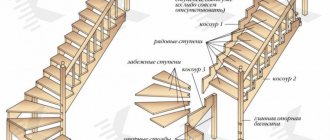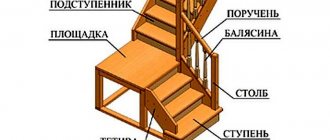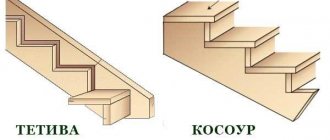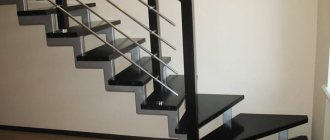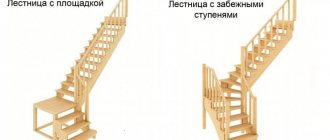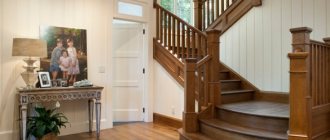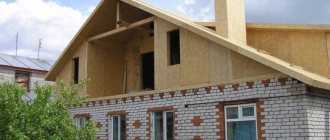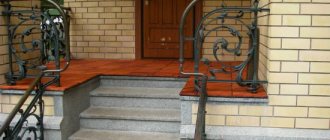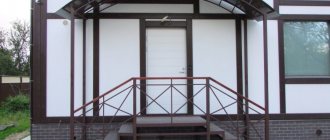Metal stairs
The design of a metal staircase has all the necessary safety and durability parameters. That is why they often rely on this type of product. Metal is practically not susceptible to corrosion, it advantageously emphasizes the style of the room and brings rigor and elegance to the design. Looking at the wide variety of metal stairs on offer, you can understand that even a person who has no experience in such incarnations can make them with his own hands.
Drawing with dimensions of a metal staircase
The most important thing is to choose a design that will be feasible to draw, prepare and install in the space of the room or outside it.
Advantages
- Metal stairs leading to the second floor can be created in a wide variety of design solutions.
- They can be painted in a variety of colors, so there is a chance to choose one that perfectly matches the overall picture of the interior.
- The material is not subject to corrosion if properly processed; this allows such structures to be installed in various humidity conditions, as well as in any climatic zones.
- The structure of the product is durable and reliable in terms of safety. The use of metal stringers makes the structure even stronger.
- Stairs can be either simple or intricate.
- Installation of the product is quite simple, so it can be done even by two people.
Mounted metal staircase frame
Flaws
- One of the disadvantages is the bulkiness of the gangway and railings. But thanks to the skills of modern developers, you can easily select a circuit that will best match the load for a particular room.
- Some curves and decorative elements are difficult to implement without special skills.
Based on the priorities and shortcomings of the material and design as a whole, you can bet in favor or against such a decision.
Metal staircase on stringers
It is much easier to make a drawing of a metal staircase if the structure is equipped with the help of stringers. This is due to the fact that you need to calculate the distance for each step and prepare the material that will subsequently be fixed to the base. Stringers are the base (foundation) in the form of a future staircase.
It can be made from different materials and be fixed as required by the room. Of course, to purchase suitable stringers, measurements are still required.
After all, the design must fit the parameters of the space allocated for the stairs. A ladder on metal stringers will help even inexperienced craftsmen complete the installation task.
The main thing is to correctly make drawings of the stairs with a mark of the place where the gangway will be located. And also have on hand the tools and materials necessary to implement this idea in your own home.
Advantages
Design option for a metal staircase
Due to the fact that gangways equipped with stringers have earned their vocation, the positive aspects of this solution are obvious:
- This makes the work process easier;
- Allows you to easily organize the order of actions;
- Such structures are strong and durable;
- Thanks to stringers, even an inexperienced specialist or just a home owner will be able to realize his plans and make them a reality;
- This element allows you to devote more time to details and design experiments that will decorate the staircase project to the second floor.
These are not all the positive aspects of staircases on stringers; each owner of a private house finds his own independent advantages.
Flaws
It is necessary to correctly determine the size of the base for the steps so that the structure fits clearly into the interior. It is not difficult to make such calculations. Simply measure the height, angle and width of the required installation.
How to make a drawing of a metal staircase
Making a drawing of a metal staircase with your own hands is quite simple. To do this, you need to take measurements of the space in which the steps leading to the second floor will be located.
Required materials for measuring
In order to measure space, you should have the following accessories on hand:
- Tape measure with maximum length;
- Surface level meter;
- Chalk or a special felt-tip pen that can be used to make the necessary marks on the wall, floor and ceiling.
This is a minimum set of accessories that will help you carry out the measurement process efficiently and quickly.
Required materials for the drawing
To make the diagram as accurate and correct as possible, you should also prepare a number of stationery items. Namely:
- A sharpened pencil or black marker with a thin tip;
- A sheet of paper or whatman paper;
- Ruler;
- Compass.
You should draw the diagram carefully and carefully so that during the actual installation process you do not make errors that are difficult to correct.
What parameters need to be measured
In order not to make a mistake and correctly make a drawing with your own hands, you will need to make the following measurements:
- The height from the floor to the beginning of the second floor level at the selected angle of inclination.
- Distance from floor to steps. If you plan to install a solid structure, strengthening it on the floor, then this measurement can be omitted.
Diagram with dimensions of a metal staircase - The distance from the highest step, which is parallel to the ceiling, to the ceiling itself. This space must be at least two meters so that a person of any height can climb to the second floor without bending.
- To properly make metal stairs with your own hands, you should determine the width of future steps. They must be at least 25 centimeters.
- The height of the membrane located under the step should also be calculated. Its optimal size is 15 centimeters.
After taking measurements, you can transfer the recorded parameters onto a sheet of paper, forming a diagram of future gangways.
What nuances must be taken into account during the process?
When taking measurements, be sure to pay special attention to the following factors:
- Be sure to measure the height at the required angle;
- It is also worth considering that the height of the future gangway should be at the level of the beginning of the second floor, and not at the level of the ceiling of the first tier of the apartment;
Height and diagram of a metal staircase - When installing metal stairs in your house, you should take into account that these structures weigh quite a lot. Therefore, it is necessary to strengthen the walls before starting work or simply make sure of their strength if the house was built recently.
Conditions of comfort and safety
To make a metal staircase comfortable and beautiful, you need to understand a few clear, indispensable rules.
- The depth of the tread, taking into account the overhang (but more on that later) should be at least 270 mm.
- The tread depth, taking into account the overhang, should be no more than 350 mm. Otherwise, on each tread you will have to take two steps up and the same number down.
- The riser height must be at least 150 mm. Otherwise, you will need to make more treads, which means you will make the structure heavier with your own hands.
- The height of the riser should be no more than 180 mm. Otherwise, every climb will be a test for you.
Optimal step sizes
- The steps to the second floor will be very comfortable if each subsequent upper tread hangs 20-50 mm above the previous one. Optimal, of course, is 30 mm. This has been tested by many broken noses and broken heels.
- The tread width for stairs with one flight can be 800 mm. If you have an image in your head of two flights of stairs with an intermediate platform with flowers in pots or a simple stained glass window, then the distance from the wall to the railing should be at least one meter. If you plan to provide free movement up and down for numerous guests, then the tread width should be 1300 mm or more.
Optimal tread width
Careful observance of basic rules will ensure the appearance of comfortable and safe flights of stairs in your home. You, your family and many friends will enjoy using it.
What types of metal stairs are there?
The design of staircases in a house can be different, but each of them is worthy and is often chosen by the owners of private country houses. The designs of metal stairs are:
| Screw | Such gangways will help save maximum usable space in the room. The steps will favorably emphasize the sophistication of the design and add a spark to the overall picture of the interior space. The only thing that can stop you is the difficulty of implementing the drawing yourself. Without special skills, a person cannot cope with the measurements required for such a complex structure. And also the direct process of installing stair structures requires some skill and skill. Knowing all the features of a spiral staircase, a person will be able to realize the idea of installing such a structure on a gangway. After the implementation of the plan, the interior will immediately sparkle with new colors. |
| Marching | This option is most often used to implement the idea of installing staircase structures. For such an array it is easy to draw a diagram even for those who have never encountered such a task before. Marching stairs can be straight, leading to the second floor or with turns (this helps to save space). Measuring the parameters required for drawing any of these types of gangways is very simple. It is enough to have the necessary tools and devices at hand. Direct installation of the structure is also elementary. You just need to follow the step-by-step actions that you can read about in any relevant literature. |
| Mounted | There are structures leading to the second floor that are supported on the wall. No supports are installed under such structures. The main load-bearing and load-bearing structure is the wall. Therefore, before proceeding, you should make sure that the walls are strong and ready to withstand such a high load. If yes, then you can safely equip a hanging metal staircase. Such a staircase will help save space and make the style of the room elegant. |
Kinds
There are only two types of frames in metal stairs: open and closed.
- When the frame is open, after the staircase is fully assembled and installed, it remains visible. When installing a frame of this type, it is necessary to carefully carry out welding work and thoroughly weld the seams, and then clean and remove all rust and paint the entire frame.
- Closed frames in the construction of stairs are much simpler, because they do not need to be refined, since they will be completely closed. To make this frame, you only need a channel with corners and the necessary tools. After finishing and installation, such a staircase cannot be distinguished from one made of wood.
Of the many staircase designs, the first to be mentioned are marching products. There are several ways to make them. For example, in a staircase made of a profile pipe, stepped stringers can be welded on the sides. This march looks light and neat, and it is easy to install steps to it.
The most common option is the use of straight bowstrings; they are placed under the bottom of the treads. In this case, it is most convenient to use a round pipe or channel for manufacturing. First, you should attach one or two bowstrings to the floor and ceiling in the house. To install the steps, fillets are welded. It is possible to do it differently by securing them with screws or welding steps between two strings.
In order to create a structure on stringers, the same materials are used as when making from a bowstring. When two stringers are used, they are installed in the same way as a bowstring, but not to the width of the march. The ends are not covered by support beams. To make supports for steps, corners are required that bend at 90 degrees. And we get so-called scarves, which are welded to the supports.
The screw design differs from others in its decorativeness and compactness. Typically, these products are installed in country houses due to their simple production and low color value.
For convenient movement along the stairs, the steps should be made with winders. It won’t be difficult to do it yourself, because the metal structure is easy to configure.
Staircase on rails, the steps in this version are attached directly to the load-bearing wall with special bolts.
Regardless of the type of staircase, it should be supported only on the floors to create additional reliability of the structure. Sometimes they even erect a separate load-bearing partition made of concrete and brick.
What are the advantages of drawings of future structures
By drawing a diagram of the design of the future staircase, a person makes his task easier in the process of installing the gangway.
Metal staircase installation process
This will help:
- Make the installation process fast;
- Do-it-yourself drawings will save money;
- Include imagination in the process of developing a plan for a future structure;
- Make the kind of staircase you dream about, and not according to the templates of manufacturing companies;
- Feel like a real owner of the house;
- Eliminate banal patterns from the walls of your own home;
- Create a design that fits perfectly into the interior.
Therefore, it is worth paying tribute to the issue of independently carrying out drawing work on planning the future staircase.
Metal staircase to the second floor from the street
Metal is a material that can be used in a wide variety of spaces. Therefore, the decision to arrange steps leading to the second floor of the building from the street is quite acceptable.
Advantages
- The material does not deteriorate from the influence of climatic factors.
Fastening by welding metal stringers - When properly treated with special means, it will last for many years without changing its original appearance.
- When installing a stepped structure on the street, you can make some mistakes when measuring the required spaces, and some measurements are completely unnecessary.
- Metal gangways will fit perfectly under any facade of the house. It is enough to simply paint the product in the most appropriate color.
- If you choose an exclusive version of the gangway design, with beautiful curves and unusual lines, you can decorate the view of the house from the street.
Flaws
Inconvenient during the cold season. Steps may become slippery if there is precipitation. But this can be prevented by installing special stops at the edges of the steps.
How to make your work easier
- A drawing of a metal staircase will help to carry out the process of installing the staircase as efficiently and correctly as possible. Therefore, this factor should not be neglected.
Diagram of a modular metal staircase
A correct and well-thought-out diagram will help make each element of the steps practical and elegant. The stepped structure will help to decorate, refine and add fresh solutions to the interior of a private home. - But you can also make the work easier by inviting relatives or friends to participate. Working in pairs or three, the installation process will be completed much faster and with better quality. The main thing is to correctly distribute tasks between assistants.
- You can write step-by-step instructions for yourself in advance so that you can follow them clearly. This will help you not to miss important details, each of which greatly influences the final result of the work.
In order for everything to work out at the highest level, you should not hold yourself back in such zeal. Of course, drawing and installing a metal staircase yourself is not easy. But it is worth challenging such difficulties and winning this relay. When a home-made staircase appears in your home, a feeling of pride will fill you and inspire you to take further actions.
Advantages
The malleability of metal allows us to realize our most sophisticated imagination. Designs made from it are durable and can convey the beauty of the product for many generations. The strength of the elements and the rigidity of the joints make it possible to use metal both as a frame and as a decorative material. Welding and anchor fastenings give reliability and stability to flights of stairs. A properly treated surface will last a long time with simple care.
Metal allows you to create very unusual designs
