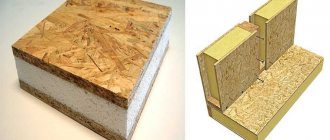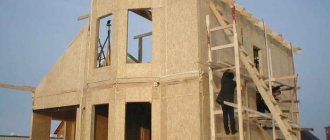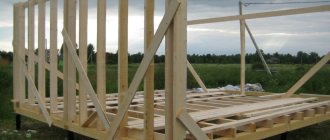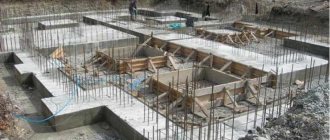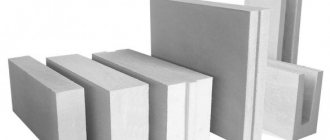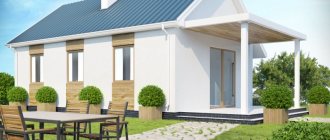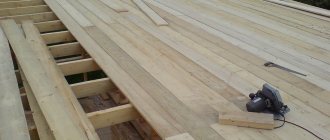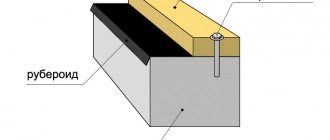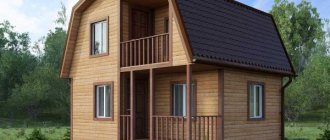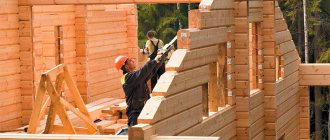What are the disadvantages of frame houses, the possibility of dampness and fungus. Noise insulation, vibration, complexity of finishing. How great is the reliability and durability?
Despite the advantages of wooden buildings, there are also disadvantages of frame houses. Are frame houses really flammable? How great is the risk of fungus and dampness in the house? How reliable is the soundproofing of the room? Does vibration have a significant effect on the structure? What is the difficulty of interior decoration?
What are the typical disadvantages of frame structures? How long is the durability and reliability of the frame? Why frame structures do not inspire confidence. What are the main disadvantages and weaknesses of frame houses.
Easy flammability of frame houses
No matter how many thousands of years humanity has existed, it has been building homes for itself for the same amount of time. From caves and primitive dugouts, people gradually came to build more advanced houses made of stone and wood, depending on the availability of a particular material. Construction processes, technologies and materials have improved, life has become more comfortable, but to this day, any technology and materials have their drawbacks. This is expressed in durability, availability of materials, cost of construction, time spent on it.
Traditional stone and wood houses are durable, but require a lot of time, materials and money. A revolution in house building occurred in the middle of the last century, when the technology for constructing frame houses was developed in North America. American and European developers immediately identified the pros and cons of frame houses, so the technology has been developed in many countries, and in recent years in Russia.
When discussing the pros and cons of frame houses, it is worth remembering that a house built from any material, while having undeniable advantages, will certainly have disadvantages. This may be due to design features, properties of wall and other materials and operational parameters. Considering the low cost of houses built using frame technology, some disadvantages have to be put up with, while others need to be discussed and, if possible, the consequences of them minimized. The main disadvantages of frame houses lie in the peculiarities of their designs and materials, and such disadvantages include:
A fire in any house brings great destruction and destruction of structures, but if at least the walls remain of a brick house, the frame house burns out completely.
But can flammability stop the process of building frame houses? It won't stop. Construction has been going on for decades, and manufacturers of protective equipment are constantly producing more and more reliable fire retardants - fireproofing impregnations. These impregnations prevent the wood from igniting when it comes into contact with an open flame.
In addition, it is easier to prevent a fire than to extinguish it, and for this there are a large number of electronic fire protection systems that monitor emergency situations around the clock. Control of the internal electrical network and other communications is of great importance. Compliance with fire safety rules makes the advantages of frame houses more significant than this disadvantage.
Description of frame-panel house
A frame-panel house consists of an internal frame and external slabs, filled with insulation inside
Frame buildings are made in several stages. Omitting the aspects of arranging the foundation and ceiling, we should dwell on the main characteristic of the project - the walls. They are collected in a certain sequence. The initial stage is the installation of vertical posts, then the top trim and cross members are made. The result is lattice frames made of boards, timber or steel profiles. The structures are sheathed on the outside with slabs, then the cells are filled with insulation, waterproofing and interior finishing is carried out.
Panel-type buildings differ somewhat in the principle of assembly. A frame is also made, but with larger openings. It is filled not sequentially with different materials, but with ready-made blocks. The master needs to insert them, align them, secure them and seal the remaining cracks. Shields can be made independently according to their dimensions or purchased ready-made in a retail chain.
Another option is to use panels, which, in addition to insulation, serve as exterior finishing (facade panels). They are mounted on top of the frame; after filling with insulation, it is sheathed only from the inside.
Both approaches have their own characteristics, pros and cons. The first solution is optimal for areas with warm and temperate climates. The second is for northern regions, since double thermal insulation is provided without loss of internal volume of the premises.
High incidence of dampness and fungus
In areas with high levels of precipitation and high humidity, dampness may appear in any building. In a frame house, the risk is somewhat greater, since a very accurate calculation of the “dew point” is required, the boundary between the different temperature backgrounds of the street and the house.
If this point is calculated incorrectly, condensation occurs, followed by fungus and mold, but this can only happen when the premises are completely sealed, when the walls do not “breathe” and moisture does not escape outside. When building the walls of frame houses, a correctly assembled “sandwich” and the treatment of wooden structures with an antiseptic that protects against fungus and pests are of great importance. A properly built and carefully treated house with antiseptics will not be afraid of fungus, mold and pests for many years.
Myth 8. Frame houses are made exclusively according to standard designs
Yes, indeed, every company that builds frame houses has pre-developed standard projects, the designs of which are included in factory production programs.
Also, the company’s design bureau can develop an individual project for you or adapt an existing one for frame structures. In this case, the construction of a frame house will cost much more and take longer than according to a previously prepared standard project, for which the production of all the structures necessary for construction has already been arranged.
Conclusion: frame houses can be built using standard solutions and an individual project can be developed.
Myth 9. A frame house is not entirely aesthetically pleasing in appearance.
We cannot agree with this statement, since a frame house is just a technology for its construction, and the appearance of the building itself depends directly on the finishing and architectural qualities of the project itself.
The finishing used is the same as for houses made from materials that have long been known to us: plaster, painting, siding, block house, etc. Architecturally, a frame house is no different from building designs made from stone materials, and almost any of them can be used for construction of a frame house.
Conclusion: a frame house can have a solid and beautiful finish.
Low noise insulation
A big disadvantage of frame houses is the low noise insulation between individual rooms and interfloor ceilings.
The lack of thick walls and slabs on the ceiling affects this, but the noise level can be reduced by laying a thicker layer of insulation in the walls and installing decorative soundproofing materials, of which quite a lot are produced today.
But all these measures will not help in the fight against noise and vibration when walking in shoes on the second floor and moving furniture. Make as little noise as possible.
Center of Russia
Reviews of frame houses in the Moscow region and other areas from real residents
I don’t know if this house is a miracle or not, but I’m very pleased with mine. We don’t live permanently (traffic jams near Moscow and work in Moscow are incompatible), but we spend every weekend and holiday there. Frame house, 20 cm insulation, imitation timber inside, block house outside, soft roof. We have been living since March 2007, so far no comments, the only thing that would improve is the sound insulation... Between the first and second floors - everything is fine, there are comments about the two rooms on the 2nd floor, which have a common partition wall - something additional is needed soundproof
frame 240 meters, two floors, wooden floors, lined with decorative bricks, we have been living here for six months, painted plasterboard inside, board flooring, heating, hot water, heated floors - electric. I really like it, the house is warm, the only drawback is a certain feeling of airiness; if you slam the front door, there are some vibrations :), but otherwise the house is like a home.
I’ve been living in a frame house for 6 years and heat with electricity, I don’t steal and the tariff is only daily, while I’m wearing pants, or rather shorts :-), the maximum cost is 5,000 rubles in the coldest months - January and February, now it’s less than 1,000 per year around 2500. And this is in a rather cold and damp climate, with 6 months of heating. You just need to build a heat-saving house, using modern technologies, not necessarily a Vulture or a classic frame... there are a lot of options, both for construction and heating - and gas tanks, diesel boilers, electric pellet, coal, wood boilers, heat pumps that take energy earth or air. solar collectors. Choose according to money. I don’t have any negative impressions from the framer, only positive emotions, especially from the heating bills.
Disadvantages of frame houses
- Constructed from flammable material
Evgeniy Filimonov
Ask a Question
The main and undeniable disadvantage of wooden frame buildings is that they consist of flammable material.
In order to reduce the risk of fire in such buildings and ensure sufficient fire safety, it is necessary to adhere to several basic rules when building a frame house:
- Before use, the entire board and timber must be treated with a special impregnation that will protect the wood from fire. When choosing, pay attention to the consistency of the impregnation; it should be slightly greasy and be absorbed into the wood during processing. Cheap impregnations that look like colored water will not give the desired effect. You can check the quality of impregnation by treating a piece of board well, and once it is impregnated, throw it into the fire. You will notice that this board will smolder for a long time and will be the last to light up.
- when you bring electricity into the house, make sure that all the wires are in a special corrugation, as required by the rules. When heated, the corrugation contracts, stopping the access of air to the source of fire.
- use exclusively non-flammable materials for insulating a frame house. The degree of flammability of the material can be obtained from the manufacturer.
- in places of increased danger, for example, where a heating boiler or stove will be located, it is necessary to finish it with fire-resistant materials.
It is worth noting that methods to reduce the risk of fire depend on each specific case. But by adhering to the above rules, you will largely protect yourself from fire.
Fire danger is the main factor that discourages future home owners from building just such buildings. But let's think logically, for some reason wooden roofs and ceilings do not scare anyone, but all the electrical equipment, which is one of the main potential sources of ignition, is located near the ceiling, or even on it.
- It's hard to find the "perfect" material for construction
If you adhere to all the rules for the construction of frame houses, then “ideally”, only dried materials should be used for their construction. The wood that we sell everywhere is raw. A dry board is either difficult to find, or it costs much more.
If you buy a board and it turns out to be damp, you must dry it, at least naturally, by folding it under a canopy.
- Relatively fragile
The wall of the frame house itself looks very fragile. Indeed, it cannot be compared in strength to a brick or concrete wall.
But, fortunately, we do not have such atmospheric anomalies that a frame house built according to all the rules cannot withstand.
Although this is a disadvantage, it is not so significant that because of it we categorically refuse to build this type of house. I can't even imagine any circumstance that could damage or destroy a frame structure.
- Shorter guaranteed service life
In different literature, the service life of a frame house varies differently. Some sources claim that such houses are suitable for living for 30-50 years, but most sources claim that nothing will happen to your house for 50-70 years, and this is definitely enough for our life. Moreover, now there are various types of wood processing that increase its service life. Brick and concrete buildings have a service life of up to 100 years, but judge for yourself, with significantly reduced financial costs, we get a house in which we will live our whole lives. And no one knows what will happen in 50-70 years.
- Various parasites can grow in a wooden structure
This is also a significant disadvantage of frame houses. But there is a solution to this problem - just like with fire safety, it is necessary to treat the entire tree with a special bioprotective impregnation. You can often find impregnations that are both fire and bioprotective at the same time.
- Frequent non-compliance with construction technology
This is most likely a minus not of the technology itself, but of general technological illiteracy. Often workers take on a job with only a superficial understanding of it. As I wrote before, this comes from a lack of information.
In order not to run into unscrupulous workers, you need to contact only those companies that specialize exclusively in frame construction. Agree, they have much more experience than the workers who built a brick house yesterday, and, deciding that building a frame house was even easier, they took on it.
It is also necessary that the one who will build give some kind of guarantee, confirmed in writing, for his work.
Here, in principle, we have looked at the main pros and cons of frame houses, which should help you make such a difficult choice of material for building your future home.
Next, I want to talk a little about why people do not trust this technology, and why this type of house is not very often found on construction sites.
Disadvantages of technology
Many professionals believe that a frame building is not very suitable for use in our conditions. In this area, we do not have much experience, a developed regulatory framework or sufficient knowledge. This phenomenon is unusual, so it can be frightening, like the unknown. But among non-professional craftsmen, the frame is gaining more and more popularity. Is this technology worth trusting?
One of the main disadvantages of a frame house is its relative fragility
Some of the disadvantages of frame houses have no real basis. They can be compared to myths. But there are also serious problems that cannot be ignored.
Typical problems include:
- Fragility. The building is unlikely to last more than a hundred years. But here everything depends on the regularity of repairs and the quality of care. If you carry out repairs every 25 years, you can significantly improve the situation. But it is important to understand that frame construction is not intended for a family to live in a house for generations. But for one or two generations the resource is quite enough.
- Fire hazard. There is practically nothing in the wood frame building that could prevent a fire. In addition, such a light structure can literally burn out like a match. But the problem can be solved by selecting insulation. Nowadays mineral basalt wool is popular on the market. It resists fire well. Also, for protection, all wooden elements can be treated with fire retardants, which will increase the level of safety.
- Susceptibility to rotting. Wood is easily damaged by high humidity. This is true not only for frame buildings, but also for wooden ones. But if you take care of the house and periodically treat it with an antiseptic, no problems will arise.
- Low sound insulation. The weight of the structure affects sound absorption. In a frame house it is small, so problems with noise levels may arise. It is worth remembering this when building near roads or railway tracks. The problem can be solved at an early stage by selecting high-quality insulating materials.
- Low environmental friendliness. It all depends on the choice of materials. It is important to pay attention to the type of sheathing and insulation. This point is quite controversial, since it is now extremely difficult to find an eco-friendly home. Chemical impregnations, artificial materials, etc. are used everywhere.
- An excellent place for pests to live. In our climatic conditions, such a problem occurs extremely rarely. It is more relevant for other countries. But we may have another problem - mice. The problem is relevant when choosing foam plastic as insulation. Rodents are indifferent to mineral wool.
Why are frame houses not trusted?
Currently, most people do not trust frame technology for building houses. Many believe that there are many more disadvantages in this technology than positive qualities.
Is this really so?
Now we will try to figure out why frame houses are not trusted, and, in most cases, this technology is not used for construction.
- Everyone knows that the technology of building a frame house came to us from abroad. But not everyone knows that there, depending on the climate zone, they are built differently. We have the same construction technology, and it often happens that, having built a house, we are not satisfied with it in terms of thermal insulation, for example. But no one thinks about the fact that it was necessary to tailor the technology specifically to the climatic region in which the house will be built.
- The second, no less important factor is that we use the wrong material in construction technology. Where the technology for building a frame house came from, there is a separate type of board and timber that is used specifically for building houses. Before sale, all material undergoes preliminary artificial drying. We build houses from what is more accessible, and this is raw wood, which, during the operation of the house, begins to crack, shrink and change shape.
- Whatever films and membranes you use as hydro- and vapor barrier materials, all the same, a frame house is a thermos. And in such a house, for a comfortable stay, a forced, correctly calculated ventilation system is necessary. We, as a rule, build a frame house in order to save money, so we don’t even think about expensive supply systems. And this shortens the life of some materials.
- I already wrote in one of the paragraphs where I described the main disadvantages of frame buildings, that sometimes it is difficult to find highly qualified specialists who not only build frame houses, but also fully master the construction technology. And when we resort to workers who make irreparable mistakes, we begin to blame the technology itself.
At the end of this article, I would like to note that when choosing a type of house, you should not rush to the first one you come across or reject any one without studying all its pros and cons. Remember that you live in the house, not a neighbor who doesn’t like this or that technology.
Advantages of frame construction
Frame house construction technology has significant advantages and minor disadvantages. And the most serious positive quality is the low cost of such construction.
Thanks to this, the fashion for frame houses spread throughout the world.
Among the advantages also:
- Speed and ease of building construction. If the foundation is already there, and not taking into account the finishing, then a team of 5 people will build such a house in less than a month;
- Maintaining such a house does not require unnecessary costs. Such a structure does not require constant maintenance;
- Excellent sound insulation is also a definite plus. Materials such as ecowool perfectly soundproof your room. Using sound-absorbing materials is an obvious consideration for any potential homeowner.
A frame house, which has its pros and cons, as evidenced by numerous reviews from its owners, is not subject to shrinkage. This fact allows you to immediately move into the house after its construction, unlike, for example, its log counterpart, since the log house must take at least 6 months to settle, and in some cases more than 10.
The low thermal conductivity of the material from which the house is made allows you to feel comfortable indoors in winter and summer.
Due to the fact that wood is considered an environmentally friendly material, a product made from it has the same qualities, and frame houses are mainly made of wood.
The technological features of such a house do not require a powerful foundation, and therefore a lightweight foundation is perfect here; this allows significant savings on materials and construction time.
Frame houses, which have pros and cons, still collect positive reviews, where the interior decoration is especially highlighted. Such a house is much easier to finish than a stone or brick building. Since such a house does not need to be plastered from the inside. Here you just need to seal the joints and holes from the screws with putty and you can proceed to any type of finishing, including wallpapering.
Frame construction is widely used in Japan and its islands, due to the fact that houses of this type have high seismic resistance and can withstand an earthquake with an amplitude of 9 points without much damage.
The frame structure easily tolerates severe temperature changes. And it does not require constant temperature maintenance; it is enough to simply warm up the room before use.
Construction can be done at any time of the year. If the temperature does not drop below 15 degrees, then work can continue, which is also a significant advantage.
The advantages of cozy frame houses are the complete absence of cracks in the structure. Gaps, of course, can occur, but, as a rule, they are tightly filled with insulation. And covering the walls with wind and waterproofing membranes prevents air penetration.
Another obvious positive quality is that such houses can be easily repaired with your own hands at insignificant costs. In addition, the house, if necessary, can be easily dismantled and transported to another place, where it can be easily reassembled. But it is necessary to provide for this option in advance, since this may not be feasible if the design is inappropriate.
Since the houses are mainly made of wood, this allows you to create an ideal, optimal microclimate at home.
To put it simply, the walls of such a structure “breathe,” which is another important advantage.
Cheap construction of a frame house
Evgeniy Filimonov
Ask a Question
In terms of low cost of construction work, the method of frame house construction is truly unrivaled. To build such a house, you do not need a deeply buried foundation, and the savings in wood due to the small thickness of the walls are 40-50% compared to a conventional log house. But this is ideal.
In practice, everything turns out a little differently. Since the technology of frame construction, for a number of objective and subjective reasons, is not yet in great demand in our country, finding truly high-quality building materials at affordable prices is a big problem.
It is very difficult to find high-quality wooden boards; it is almost impossible to find tile insulation for the 16-inch (407 mm) stud spacing required during the construction of a frame house.
And prices for domestic high-quality materials (for example, OSB for external cladding of a house or tongue-and-groove plywood sheets) are 1.5-3 times higher than the cost of foreign analogues.
In addition, unlike timber or log buildings, frame houses must have a good ventilation system. In addition to this, unlike abroad, where for the installation of electrical wiring holes and cuts are made in the frame racks and self-extinguishing electrical wires are used, here everything is exactly the opposite.
According to the current rules for electrical installations, hidden wiring in residential premises must be carried out in special metal pipes, and soldered metal boxes and socket boxes must be used for wiring.
Therefore, in our conditions, it will not be possible to do the finishing work as they do in Western Europe and Canada, by attaching drywall directly to the posts of a frame house, which ensures high construction speed.
In addition, in the West, frame houses are assembled from strictly calibrated planed boards.
In our conditions, this board is taken from a nearby construction market; it is good if it is cut. Therefore, when finishing the interior of a frame house with plasterboard (and according to frame construction technology this is a prerequisite), it is necessary to additionally purchase and install metal profiles for attaching plasterboard.
Finnish and Canadian frame house, advantages and disadvantages
Finnish technology is more widespread in Russia compared to Canadian technology. This is due to the availability of construction work and materials using Finnish technology. A Finnish house is a frame made of timber, which is sheathed on both sides and filled with mineral-based insulation. A Canadian house is built from SIP panels - the frame with insulation based on polystyrene or polyurethane foam is sewn up or sealed under pressure with external and internal cladding. Despite the differences in technology, such houses have the same pros and cons.
The main advantages of a frame house using Finnish or Canadian frame technology: low cost, high speed of construction, simplicity of technology, a huge selection of projects, environmental safety, high thermal efficiency of the house, low operating and repair costs.
The disadvantages of frame houses can be divided into two groups: disadvantages of frame house construction technology in general and for Russia.
Other disadvantages of such construction
Considering the disadvantages of houses built using frame technology, one cannot fail to mention that frame houses are very sensitive to the slightest vibration. For example, the operation of a washing machine often causes the entire house to vibrate. And steps on the second floor will be heard on the first.
This instability to vibration over time leads to the fact that the structure of the house loses its rigidity and the house slowly collapses. In addition, in such houses built on the territory of the republics of the former USSR, there is practically no sound insulation. If you are on the second floor, you will hear the TV playing below.
The whole point here is that, building such houses using foreign technology, our builders allow themselves not to adopt their pedantry. Therefore, the correct location of ventilation ducts or installation of internal partitions strictly according to technology in our conditions is more the exception than the rule. And the slightest violation of technology guarantees future residents of the house a lack of sound insulation.
But if this technology were so bad, it would have been abandoned long ago. After all, the vast majority of negative aspects can be eliminated by using the services of trained professional builders, high-quality building materials and steadily and carefully adhering to house construction technology.
Myth 3. The construction of frame houses uses the same technology
The wall layouts of all frame houses are the same: between the frame studs there is insulation, which is protected on the inside by a special vapor barrier film, and on the outside by a superdiffusion waterproofing membrane. On both sides, the insulation and frame are protected by rigid sheathing with a large amount of sheet material: DSP, OSB, waterproof plywood, plasterboard. All other floors are arranged in a similar way.
But it should be noted that different types of buildings have significant differences in the methods of their construction, as well as in the materials and nuances of the structures themselves.
Conclusion: technologies for constructing a frame house may vary depending on the customer’s requirements and the materials used
Myth 4. The walls of frame houses are fragile, they can be easily broken and someone can climb into the house.
Of course, there is some truth in this - brick is stronger, but a thief will not break a wall if it is much easier to get into the house through a door or window. As for a frame house, the wall structure is similar to the roof structure and has approximately the same thickness. But still, destroying it is not as easy as it might seem at first glance. OSB, which is used to cover the outside of a house, is even stronger than solid wood with the same thickness, and even stronger than DSP. The sheathing itself, together with the frame, gives the entire wall the necessary stability and rigidity.
The strength of the house itself is also quite high. A large number of foreign technologies are designed for seismic resistance of no more than 7 points. It should be noted that due to the lightness of the entire structure, frame houses without additional reinforcement of the foundation can be built on any soil that has low bearing capacity, without fear of cracks and distortions.
Conclusion: frame houses are highly durable and protected both from natural disasters and from uninvited guests.
Disadvantages of frame construction
There are also disadvantages of frame houses, and there are many of them.
The main problems are considered:
- fragility of insulation materials;
- fire hazard;
- susceptibility to rotting;
- relatively low sound insulation;
- the likelihood of rodents;
- non-ecological nature of the building.
These disadvantages apply not only to frame buildings, but also to all wooden houses. All these problems can be dealt with to one degree or another.
The first unfavorable factor is the fragility of the insulation. Synthetic wool will have to be changed every 25 - 30 years. However, this is not that difficult to do.
To do this, you need to remove the cladding, remove the old insulation and replace it with a new one. If the insulation has been lying around for a while only in some places, then you can partially add a new one if necessary.
It is important that the insulation is laid tightly, without cracks or dips. Large gaps are filled monolithically with polyurethane foam.
If foam blocks were used as insulation during construction, then their damaged parts will also have to be replaced.
Insulation of this kind, such as penoplex or polystyrene foam, is not as susceptible to the effects of time, but it can be damaged by rodents.
The requirements for repairing the heating layer made from these materials are the same. The insulation must uniformly and monolithically fill all cavities of the structure.
Any wooden buildings have a high fire hazard, and frame structures are no exception.
Evgeniy Filimonov
Ask a Question
To protect against fire, it is recommended to use fire-resistant types of exterior and interior finishes.
The frame can be impregnated with fire retardants. In addition, due attention should be paid to safety measures when conducting electrical wiring and gas pipelines.
If everything is carried out in accordance with building codes and regulations, then the risk of fire is reduced significantly.
Appropriate treatment of the frame before finishing will help cope with rot and mold. In addition, when insulating walls, you should not neglect moisture protective agents.
The noise insulation of frame buildings is indeed lower than the insulation of brick houses. When building in rural areas, this factor is not of great importance.
If the building site is located within the city limits or close to roads, it is recommended to lay an additional layer of noise-insulating materials before interior finishing.
Particular attention should be paid to ensuring that the sound-insulating material is placed monolithically, in an even layer, covering all load-bearing elements of the structure.
To protect the house from rodent infestation, it is recommended to use ecowool as a filler for the frame. This is a wonderful filler that rodents cannot handle.
The environmental friendliness of a building depends more on the materials used than on the type of structure. As in any other house, ventilation must be provided in the frame structure design.
Everyone can weigh all the pros and cons of frame construction for themselves and make their own choice. Happy construction!
https://www.youtube.com/watch?v=Yhy4CHSv6oA
Flaws
Frame houses are highly flammable. Indeed, wood materials burn well, so the problem is not far-fetched. However, to eliminate it, there are a lot of special impregnations - fire retardants, designed to protect the tree from fire even in direct contact with a fire source.
Short service life. This minus is one of the most significant. And it really is - a frame house is unlikely to stand for hundreds of years. However, what can destroy it? Most often, a house built using frame technology loses its characteristics due to the insulation used in arranging the walls. It needs to be replaced approximately once every thirty years, which requires dismantling the sheathing, removing the vapor barrier membrane, removing the remnants of the old insulation and replacing it with a new one, securing the vapor barrier and cladding of the frame. After this, the housing can be safely used for many years to come. Thus, how long a frame house ultimately lasts for permanent residence depends on the quality and timeliness of its maintenance.
Rotting processes. You shouldn’t forget about them either, but most often they occur due to the fault of material manufacturers or workers who made mistakes during the construction of a frame house. Collecting elements made of wood that have not been treated with special compounds and hoping that the wood will not turn black or crack over time is short-sighted. That is why the wood must be treated with antiseptic substances even during the construction of the building frame. Otherwise, when it is lined with slab material, processing its elements will be much more difficult and expensive.
Noise isolation. And frame houses for permanent residence have such a disadvantage. If we compare a structure built using frame technology with its analogues made of concrete or brick, then the noise insulation characteristics of the former will be somewhat lower. However, this problem can be solved quite easily. There are ways to get rid of impact and airborne noise. To do this, the building frame and floors between floors are untied, and good soundproofing and noise-absorbing materials are installed. The last ones are linoleum, which has a thick lining, carpet, etc.
Environmental component. Houses built entirely from wood are, without any doubt, very environmentally friendly. However, frames are not built entirely from wood. The frame is filled from the inside with a layer of thermal insulation, covered with sheets of chipboard or OSB, which contain glue, resins and other components of chemical origin. For finishing inside the house, plasterboard is used, which is also not a material of natural origin. However, a frame house, used for permanent residence, built using high-quality materials and having a good ventilation system, is quite comfortable and safe to live in, as evidenced by numerous reviews from the owners of such buildings.
Damage to the home by termites, rodents and insects. In our latitudes, termites do not pose a significant threat as, for example, in the USA. In addition, there is a special impregnation designed to protect the structure from termites. But rodents are a much more obvious threat, especially if you use polystyrene foam as insulation. Although owners of buildings built from other materials experience the same problems. The solution is to use thermal insulation materials that do not attract pests, such as ecowool.
Fungus. In places where there is high humidity and large amounts of precipitation, dampness may occur. Most often this happens due to a poor ventilation system and incorrectly calculated dew point. Mold may appear under wallpaper, behind baseboards, near window sills and in corners. If the house is not properly ventilated and the rooms are sealed, then the likelihood of its occurrence only increases. To prevent this phenomenon, it is necessary to install a system of forced ventilation or ventilation of the premises of the building, as well as treatment with antiseptic agents against fungus. By observing such measures, you can build warm and comfortable frame houses, perfect for permanent residence.
However, in addition to the listed disadvantages, houses built using frame technology have many advantages. It’s not for nothing that they have been extremely popular in Europe and America for many years. Of course, the ideal is in principle unattainable, and it is even more difficult to imagine an absolutely ideal house. Americans are easy-going people and often move from place to place.
Europeans, on the other hand, are conservatives who treat the house as a family nest, often housing several generations of the family. But both use frame houses for permanent residence. In addition, in the EU, USA and Scandinavia, even public buildings are being built using frame technology. Is it possible that if it had fatal flaws, it would be used in the most developed countries?
Weaknesses of frame houses
- The durability of such buildings is lower than that of brick houses;
- Increased sensitivity to vibration and internal noise (if serious errors were made during the installation stage);
- If polystyrene foam, rather than ecowool, is chosen as insulation, then there is a risk of rodents entering the space between the sheathing;
- The need to attract highly qualified (more expensive) specialists to the work.
Based on materials from the site: vse-postroim-sami.ru, megabeaver.ru, remoskop.ru, postroj-sam.ru, moidomkarkas.ru, stoydiz.ru, greensector.ru
