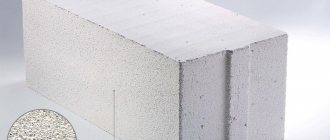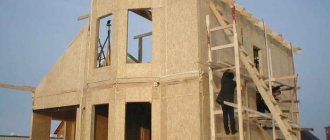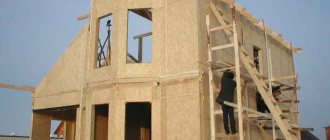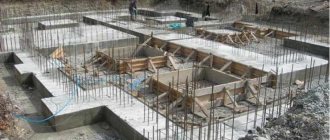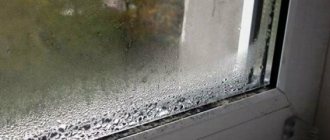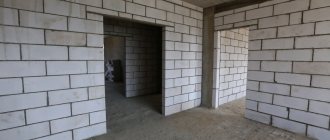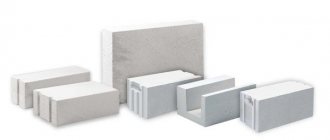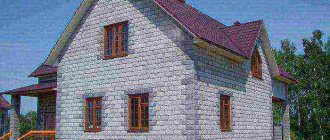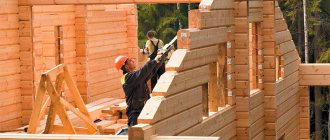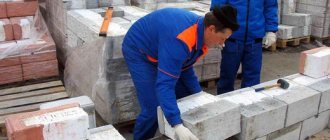Aerated concrete block - obvious disadvantages
Today, when you can find an answer to almost any question that interests us on the Internet, many interested people note that when we talk about this building material, the percentage of positive and negative reviews about it is almost the same. At the same time, all the claims made against the material to the average person may seem quite serious at first glance, for example, high fragility and a tendency to crack. In addition, some experts say that the material reacts poorly to negative temperatures. However, is everything so bad? Perhaps this is due to a violation of construction technology. Let's figure it out.
By its nature, aerated concrete is a technological material, which in turn belongs to the group of cellular concretes. Its production is based on two processes: the so-called gas formation, when ready-made concrete literally foams, and air bubbles are formed in its structure, and firing, when the workpiece is hardened under high temperatures and pressure. The result is a fairly strong and at the same time lightweight material. This is real autoclaved cellular aerated concrete.
However, today the building materials market is replete with handicraft products. Manufacturers of this material do not use an autoclave and use a completely different technology. As a result, a block with similar characteristics is obtained, but it has nothing to do with aerated concrete. You can distinguish a homemade foam block from certified aerated concrete, among other things, by its broken geometry.
The use of aerated concrete (aerated concrete block) requires not only knowledge of its area of application, but also strict adherence to operating rules. In addition, it is important to know about all the aspects leading to its destruction.
Project calculation and preparation for the construction of a house made of aerated concrete
Any construction process begins with the preparation of the project. Regardless of the purpose of the building, it is necessary to collect a package of documents that will describe the technological and architectural aspects of construction, stages of work, and cost.
Recommendation!
Even if you purchase a ready-made project, it is better to do this in a specialized organization. Then you will avoid mistakes that could result in serious losses for you. The aerated concrete house will be built in accordance with the project drawings.
Suppose you have a project for a one-story house made of aerated concrete. How to calculate material requirements?
To do this, you need to perform basic arithmetic operations. We calculate the total area of the walls and divide it by the front surface area of one block. Let's take a block measuring 625 * 400 * 300 mm, then the area of its front surface will be equal to 0.625 * 0.4 = 0.25 m2. Next, we calculate the consumption of blocks. For example, with a house wall area of 120 m2, we will need 120 / 0.25 = 480 pcs.
But it is impossible to build a house only from aerated blocks; other materials will also be required: cement, building mixtures, fittings, bricks for the base, roofing elements and much more.
The actual construction work is preceded by preparatory work, such as breaking out and preparing the territory and conducting geological surveys.
- First of all, it is necessary to conduct geological studies of the soil. Depending on its results, a suitable foundation is selected. Without this stage, further work cannot begin.
- The top layer of soil and perennial plants along with their roots are removed from the building area. Then the location of the foundation is marked and a pit is dug.
- For the strip base, make a trench up to one and a half meters deep and 0.4-0.5 meters wide. These numbers may vary, as they are selected based on the climatic conditions of the region. To determine the parameters of the foundation, an important indicator is the depth of soil freezing.
Effect of low temperatures
One of the biggest disadvantages that, according to many, aerated concrete has is its tendency to collapse at sub-zero temperatures in a humidified environment. Indeed, this happens sometimes. But seriously speaking, the fault is not insufficient frost resistance of the material, but in gross violations when working with it.
The first thing I would like to draw your attention to is the fact that builders often begin to build walls using poorly dried blocks, which they also spill with water to further bind the mortar. As a result, excess moisture is literally locked in the pores of concrete, which is one of the prerequisites for further destruction of the structure under the influence of low temperatures, which is explained by the elementary laws of physics.
The time required for the final drying of the masonry cannot be less than two seasons. Only after this can you begin work that worsens hygroscopicity.
Factors that contribute to the trapping of moisture in the pores of concrete include:
- use of low-hygroscopic plasters for interior and exterior decoration;
- lack or insufficient number of ventilation holes. This is due to the fact that the insulated facade made of aerated concrete is covered with siding, during the installation of which an insufficient number of gaps is left;
- the use of vinyl wallpaper for interior decoration;
- poor ventilation of premises at the initial stage of operation;
- installation of waterproofing systems on a dry wall;
- violation in the design of windows, namely refusal to install window sills;
- leaving an unfinished box of a house without a roof.
When building houses from aerated concrete blocks, it is very important to work with dry blocks. In addition, during the initial finishing of the house, it is necessary to abandon materials with a high polymer content, otherwise all the moisture will be literally locked in the wall, which, when interacting with low temperatures, will lead to those very sad consequences that everyone is so afraid of.
Another reason that can lead to the destruction of a house is insufficient ventilation of the premises. The greenhouse effect that arises in this case leads to the fact that water, in search of a way out, will accumulate on the outer sides of the walls, which at low temperatures can lead to the formation of cracks.
The absence of trays can have the same impact. In this case, condensation falls on the walls, which leads to their gradual wetting and further destruction.
Aerated concrete houses. Main advantages
Due to a special production method, aerated concrete blocks are light in weight with an impressive volume. They provide good sound insulation and thermal insulation. The advantages over brick and wood are also noticeable during installation and calculating the total budget for work.
Good thermal insulation and sound insulation
A house made of aerated concrete blocks has good heat capacity and, according to this characteristic, is a mixture of brick and wood. True, unlike a brick house, you can quickly warm up the building.
Also, the advantages of aerated concrete are: good moisture and frost resistance, sound insulation. Thanks to the porous structure obtained by expanding the lime mixture in an autoclave, the house is protected from the penetration of sounds from the street and from excessive audibility of everything that happens inside the building. Only the wrong construction technology can reduce sound insulation.
In order for the house to be completely protected from extraneous noise, care should be taken to ensure the tightness of the joints of double-glazed windows and window openings, door frames and walls. However, this cannot be considered a minus: errors in construction always lead to reduced sound insulation, regardless of the wall material.
In terms of frost resistance, aerated concrete is close to brick. At the moment, the level of resistance to low temperatures is 50 cycles. This makes it possible to build aerated concrete houses even in northern conditions. The small size of masonry joints (no more than 3 mm) increases the thermal insulation of the building.
Of course, the final thickness of the walls depends on the region of your residence. For example, in the north the thickness of the blocks reaches half a meter. However, walls made of aerated concrete blocks are made in one layer and are not additionally insulated.
Simplicity and cost-effectiveness of construction
The big advantage of cottages made of aerated concrete is the speed of construction and light weight. Accordingly, during construction there is less cost for the foundation compared to the same brick. It can be made small, more economical and quickly erected.
Since one aerated concrete block is several times lighter than a brick, both the work of loading and unloading the blocks and the construction work themselves are cheaper.
For comparison: one aerated concrete block weighs on average three times more than a brick, but it is 13 times larger in size. Following simple calculations, you can find out that aerated concrete is about 4 times lighter than brick blocks. Thanks to this, not only the foundation, but also the frame of the building can be lighter and simpler.
The blocks themselves are fastened together with a special glue up to 3 mm thick. In this case, there is no need to use cement-sand mixtures, which additionally increase the weight of the building and are difficult to apply.
The masonry is very easy to make level due to special recesses and protrusions at the end of each block. When connected to other blocks, they form something like a castle.
The walls are reinforced with rods that are placed in the recesses of the blocks every few rows.
The reinforcement process is very simple: a recess is made in aerated concrete bricks using a wall chaser. The material lends itself well to mechanical processing and it is easy to make grooves in it. After longitudinal laying, the reinforcement is filled with glue. Vertical reinforcement is often not required. It is used only in case of additional loads on the walls.
Compliance of the material to machining
Aerated concrete can be easily processed by cutting and drilling. Therefore, it can be quickly and easily reinforced, as well as connected in places where openings are formed.
To create window and door openings, special corners are sufficient, which are mounted into blocks by drilling.
When decorating a room internally, the susceptibility of the material to mechanical stress is very important. In aerated concrete blocks you can quickly create holes for fasteners, picture hangers and shelves. The material also allows you to easily drill holes for connecting communications. In this case, the blocks do not crack.
High environmental friendliness
Aerated concrete is made from natural materials. These are sand, lime, cement and water.
Aerated concrete is an environmentally friendly material; the microclimate in such a house is similar to a wooden house. But, unlike wood, aerated concrete is not susceptible to fungus and mold.
The natural composition makes a house made of this material completely safe for all categories of sensitive people: allergy sufferers, asthmatics, the elderly and children. When heated, the material does not release toxic substances. In case of fire, the risk of suffocation from chemical fumes is reduced to zero.
In terms of environmental friendliness, the material is as close as possible to wood. Inside the blocks, the same natural microcirculation of air occurs as in wooden walls. Due to this, fresh air enters the house all year round without large heat losses that can occur during ventilation or artificial ventilation.
Fragility of the material
In terms of its size, aerated block is considered a large-format building material. Based on this, such a house needs a good foundation. Experts say that the difference in settlement cannot exceed 2 mm per square meter, otherwise the unreinforced masonry may crack. For this reason, experts recommend using monolithic slabs or strip concrete as the base, since, due to the lightness of the foam blocks themselves, a shallow foundation can be used.
The light weight of aerated concrete blocks makes it possible to build houses on practically shallow foundations. However, it is important to ensure the levelness of the soil on which the house will be built. To do this, a special pillow is usually installed under the foundation. The material you can use is:
- coarse sand;
- crushed stone;
- PGS (sand and gravel mixture).
If there is groundwater on the site, drainage must be installed before starting work.
It is important to consider that the lack of moisture in the pillow prevents it from swelling, and, as a result, the possible destruction of aerated concrete walls.
Another common misconception associated with the construction of houses from cellular aerated concrete is that some builders do not recommend erecting buildings of more than two floors, citing the fact that under heavy loads the floors may collapse. However, the culprit in this case can confidently be attributed to the low quality of the blocks. In addition, the brand of material is very important.
Modern standards divide industrially produced aerated concrete blocks into three categories:
- thermal insulation;
- structural and thermal insulation;
- structural.
Speaking about brands of aerated concrete, it should be noted that they all differ from each other in different strength and density indicators. Based on this, gas blocks with different characteristics are selected for different structural sections. Otherwise, the structure may begin to collapse.
As you already understand, all of the above reasons are prerequisites for such a critical attitude towards this building material.
Flaws
Aerated blocks are a building material that has some disadvantages.
- Required wall thickness. The thickness of the blocks must be selected based on specific climatic conditions, taking into account the humidity and minimum temperature of the region. This is quite an important disadvantage.
- Requires correct calculations.
- High hygroscopicity reduces the thermal insulation properties of the foam block, sometimes reaching 30%. The penetration of moisture into the pores of aerated concrete leads to swelling, cracks, peeling, and various deformations. Specialized water repellent products should be applied once every two years. This will avoid unpleasant consequences at home.
- Errors in foundation construction lead to cracking of aerated concrete. Small cracks may appear in the third year of operation.
- When finishing walls with gypsum-based plaster, it is worth fixing the mounting mesh - this will prevent the wall from cracking during sudden temperature changes.
Plastering aerated concrete in cold weather, rapid absorption of moisture.
Taking into account the features of aerated concrete and foam concrete, we can highlight additional disadvantages of the latter:
- worse thermal insulation abilities than gas blocks;
- gas blocks are easier to drill and saw;
- the price of aerated concrete blocks is lower than that of foam concrete;
- air permeability and moisture removal of gas blocks are better.
Thanks to these disadvantages of foam concrete, aerated concrete is in great demand.
Return to contents
The ratio of strengths and weaknesses of aerated concrete blocks
Like most building materials, gas block is not universal. It has both disadvantages and advantages. However, a competent approach to the selection of materials, as well as to the construction technology itself, helps to neutralize most of the existing disadvantages. Let's talk about the advantages in more detail.
The advantages of aerated concrete and the advisability of its use
- Due to the structural lightness of this material, it is possible to build a house from an aerated block on a lightweight foundation, which will allow significant savings.
- Low thermal conductivity. In other words, foam block walls can significantly reduce heating costs, since in such a room the heat lasts longer than in a brick one.
- Geometric features. Due to the larger size of aerated blocks, working with them is much easier than with the same brick. Thanks to the use of this material, you can save not only on the time of construction work, but also on the volume of required solution.
- Fire resistance. Due to the physical and chemical properties of the material, walls made of aerated blocks do not burn, and no toxic substances are released when heated. The load-bearing capacity can be maintained for at least two hours when exposed to direct fire.
- Durability. The peculiarity of this material is that it is absolutely not susceptible to the influence of the external environment, namely, it does not rot or become covered with fungus. In addition, neither insects nor small rodents grow in it. Thus, a house made of aerated concrete can last more than 70 years. The only condition is its correct operation.
Cons of aerated concrete
- Fragility. Too high a fragility index, due to the physical and chemical properties of aerated concrete, makes the material unable to withstand unevenly distributed loads.
- High hygroscopicity. Open aerated blocks are capable of absorbing up to 12% of moisture from the outside (of their own weight), which further affects the consumer properties of the material: thermal insulation is reduced, and the risk of destruction under the influence of low temperatures increases. That is why insulation of aerated concrete facades is so important. To protect it, experts recommend using siding, but when installing it, it is extremely important to follow the technology and leave special ventilation gaps.
- Low resistance to burglary. According to the physical and mechanical properties of this material, it is not recommended to use it for the construction of various types of storage facilities.
Thus, we are left with two aspects that may still raise questions one way or another. The first is possible difficulties with fastening due to the fragility of the material. But everything is simple here, just use special anchors for aerated concrete that can withstand more than 0.4 tons per unit. Another important issue that concerns most consumers is sound insulation. Despite the fact that manufacturers unanimously agree that its performance is quite high, owners of aerated concrete houses do not think so. But perhaps this is their subjective opinion, and objectively this indicator is still within the normal range.
What is the difference between aerated concrete and foam concrete?
People who choose what to build a house from often ask themselves this question: which is better, aerated concrete or foam concrete? Let's figure it out.
A foam block is a combination of a concrete mixture with special additives, which is created as a result of mixing. When making foam concrete, the mixture is poured into molds, in which the mixture hardens, and foam blocks are obtained. Thus, foam concrete hardens under natural conditions. It can be done directly on the construction site, that is, independently.
Aerated concrete, unlike foam concrete, is produced in factories. Pores in aerated concrete are formed as a result of a chemical reaction with the release of hydrogen. It also forms pores.
As soon as the aerated concrete hardens, it is cut using special strings. Autoclaved aerated concrete becomes completely strong in an autoclave due to high temperature, high pressure and steam.
Important! Aerated concrete is produced according to GOST, that is, it has a quality certificate. Foam concrete does not imply quality control of raw materials; in addition, there is a violation of technology.
In terms of strength, foam concrete is much weaker than autoclaved aerated concrete. In foam concrete masonry, the likelihood of cracks appearing is much greater than in aerated concrete masonry. This is primarily due to the fact that the drying shrinkage coefficient for aerated concrete blocks is less than for foam blocks and amounts to up to 0.5 mm/m. By the way, this indicator for foam blocks is 1-3 mm/m.
Aerated concrete is an environmentally friendly material. The microclimate in a house made of aerated concrete is comfortable and similar to the microclimate of a wooden house. Due to the fact that aerated concrete is able to stabilize humidity, fungus and mold will not appear in it. In addition to ash, sand and waste from crushed stone production, chemical additives can be added to foam concrete, and this reduces the environmental friendliness of a house made of foam concrete.
Aerated concrete has precise geometry; in foam blocks the geometry is broken, this is due to the fact that the production technology has been significantly simplified.
Aerated concrete absorbs moisture better than foam concrete. However, the differences are small. Foam concrete has only closed pores, while aerated concrete has open and closed pores. Aerated concrete is able to absorb moisture to a shallow depth due to the presence of closed and open pores. It is thanks to the closed pores that moisture cannot quickly penetrate into the material.
If you make masonry from foam concrete, there is a high probability of cold bridges appearing in the masonry, and this is a direct sign that the thermal insulation properties will decrease.
Important! Aerated concrete has much better thermal insulation characteristics than foam concrete.
Undoubtedly, aerated concrete has more advantages compared to foam concrete, but everyone decides for themselves what to build a house from.
To make the house beautiful and reliable, it is necessary to use only high-quality aerated blocks for construction.
In what cases is it better to refuse construction from aerated blocks?
Finally, I would like to say that, despite the versatility of aerated concrete blocks, there are areas where their use is inappropriate.
These include:
- Installation of stoves, various modifications, fireplaces and chimneys;
- Construction of baths and swimming pools in climate zones with cold winters;
- Laying out walls at and below ground level;
- Construction of walls in contact with soils with a high content of salt and sulfates;
- Construction of houses from aerated concrete blocks, without following special conditions, houses in seismic zones;
Which aerated concrete should I buy?
Aerated concrete is available for sale in several types and brands, in different sizes. The type of blocks is selected for a specific purpose: for insulation, for the construction of load-bearing or ordinary walls. For wall insulation, aerated concrete with a high thermal protection index is used: D250 - D500. Their small size makes the masonry less durable. For the construction of ordinary simple buildings no higher than one floor, D600 blocks are used.
Houses and cottages with a large number of floors are built using blocks ranging in size from D900 to D1200. The size is large, so they are more durable. A large weight of this size requires the use of special equipment - this can be considered a slight disadvantage.
Aerated concrete is presented not only in the form of standard blocks. There are such varieties:
- Groove-ridge - blocks have additional recesses for strong fastening of the stone. This system allows you to fasten the blocks together without the additional use of glue. Buildings are erected faster.
- Partition and wall hollow – used in the construction of walls inside a building.
- U-shaped lintels for ceilings. Often used instead of beams, supports for doorways.
- T-shaped reinforced beams for ceiling construction are used together with T-shaped blocks.
Return to contents
The process of pouring a foundation for a house made of aerated concrete
For a house made of aerated concrete, a shallow strip foundation would be optimal. It has good load-bearing capacity and is not afraid of soil heaving in winter. It is also an inexpensive and easy-to-install base that can support even a two-story aerated concrete house.
The construction of a shallow foundation consists of the following stages:
- Marking the territory, determining the extreme points of the foundation perimeter. To do this, pegs are used, between which ropes are stretched. The correct location of the markings is controlled using a tape measure and optical instruments.
- Marking the axes of the future building. For this, devices are used in the form of two posts with a board nailed between them, which are installed in the corners of the house and at the intersections of walls.
- Removing a 30-centimeter layer of soil in the areas where the foundation is located and digging a trench 70–100 cm deep. Crushed stone and sand are poured onto the bottom of the trench in a layer of 30–50 cm with periodic tamping, which will serve as a cushion.
- Arrangement of removable formwork. Wooden shields are used for this. It is also possible to install permanent formwork from expanded polystyrene sheets. The formwork should be 30 cm above ground level, the tape width should be 30–40 cm. The inside of the formwork should be covered with waterproofing material.
- Installation of the reinforcing frame. It is made from a metal rod with a diameter of at least 12 mm. At the same time, sleeves from pieces of pipes are laid for laying communication networks in the future.
- Pouring concrete solution. The brand of solution must be at least M200. Pouring is done in layers, each of which is compacted manually or using power tools.
- Removing formwork after concrete has hardened. Strengthening of the structure takes place within 4 weeks.
During the construction of the foundation and subsequently, it is necessary to protect it from moisture. To do this, you should make a drainage system, lay a temporary blind area, and take care of the heat and waterproofing of the structure.
