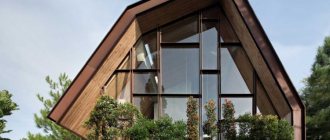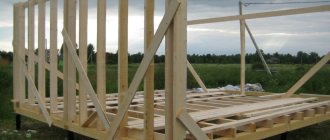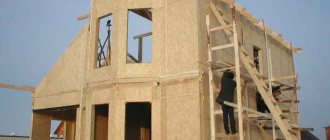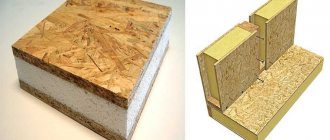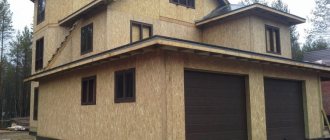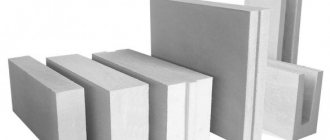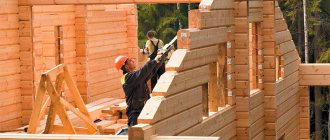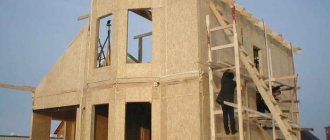When building a house, do not forget about the roof, because it is one of the important elements of a private house. Today, there are many different roof configurations that give your home a unique look.
In addition to being unique, it must also be reliable. Since it must protect against weather conditions. All this must be taken into account when designing the roof.
If you want to design it yourself and don’t know what form to choose, then you can look at photos of roof projects on the Internet.
Roof Configurations
Roofs are divided into two categories:
- flat;
- pitched.
Flat ones are usually used in areas where there is little rainfall. And where it often rains, it is better to choose a pitched roof so that precipitation does not accumulate on it. The angle of inclination is selected individually, the most important thing is that it is more than 10 degrees.
There are a huge number of flat roof house designs. And if you decide to stop at this one, you can easily choose what you like.
Glass roofs
Developers often dream of implementing glass roofs in their projects, allowing them to admire the starry sky without leaving their home. There are several options for making such roofs: partial glazing of the roof or creating a glass dome. Panoramic glass roofs are made of several slopes, which allows for increased visibility. Reinforced aluminum or steel profiles are used for installation.
Glass roof design example
The operation of such roofs is accompanied by some inconveniences associated with the need for cleaning and periodic repairs. Over time, glass roofs become dull from dust and precipitation and no longer transmit the required amount of light. In addition, in order to be able to enjoy the views of the sky in winter, it is necessary to provide a roof heating system.
Let's consider some materials with which you can implement such a roof on your home:
- Triplex glass. Considered the safest material;
- Plexiglas. It is also considered a safe material that prevents injury if broken, however, due to its dimness, it transmits little light;
- Polycarbonate. Due to its strength, lightness and excellent properties of transmitting light, it is often used in the construction of roofs;
- The so-called transparent slate.
This is what a transparent slate roof looks like
Roofs with one slope
This is the simplest roof and is quite easy to install. In private homes, this type is rarely used, since it is not unique.
Read here - Flat roof: types and features of application, basic structures and options for implementing a flat roof (75 photos)
Such a roof can be seen in roof projects for gazebos, sheds, garages, warehouses, etc. The angle of inclination of this roof must be at least 20 degrees. A tilt of 30 degrees is allowed.
Is a flat roof cheaper and simpler than a pitched roof?
Usually, when it comes to the advantages of a flat roof, you can hear the argument that it is cheaper than a pitched roof. Why? Smaller area means lower consumption of materials. It’s easier to make an overlap, because no need for a classic rafter system. There is no need to equip the attic floor, etc. And this is true, but, as they say, the essence is in the details .
If we take a simplified look at the “pie” of a flat roof, then the following are laid on the base, for example, concrete floor slabs:
- vapor barrier;
- thermal insulation;
- waterproofing.
Or the so-called inversion flat roof, where the layers go like this:
- waterproofing;
- thermal insulation;
- finishing layer.
In an inversion flat roof, the waterproofing layer is located under the insulation and “works” in more gentle conditions, because from above, from the negative influence of weather conditions, it is protected by crushed stone, tiles or soil with a lawn. Those. a ballasted flat roof is installed.
But, when building a flat roof it is necessary:
- Arrange slopes for water drainage - about 2 cm per 1 linear meter. Slopes are usually made with concrete screed or wedge-shaped insulation elements.
- Lay several layers of insulation. If stone wool is used rather than extruded polystyrene foam, install aerators to remove water vapor from the insulation.
- Install electrically heated water intake funnels , otherwise, due to the ice that has formed, they will not drain water from the roof.
One water intake funnel, with a diameter of 110 mm, drains water from an area of up to 300 square meters. m.
- Install a drainpipe with a slope of 3 cm per 1 linear meter.
- Make high-quality waterproofing from PVC, TPO or expensive EPDM membranes. TPO membranes are less elastic than PVC membranes, but have higher strength. Welding TPO membranes requires professional installers with special equipment. The advantage of EPDM membranes is their large format, and the fewer welds, the more reliable the flat roof.
When installing a flat roof, you will have to take into account many nuances.
Calculate the snow load depending on your region of residence. For example, Moscow and St. Petersburg belong to the third climatic region. The snow load on a flat roof, with a slope of 2%, in the Moscow region will be 180 kg per 1 sq. m. m. In the fourth climatic region, the snow load is 240 kg per 1 sq. m. m, and in the fifth there are already 320 kg. Do not forget that the weight of 1 m3 of loose, freshly fallen snow is on average 50 - 100 kg. The compacted one is already 350 kg. A cube of wet or melting snow weighs approximately 400-600 kg.
There is no need to remove snow from a properly designed flat roof in winter. The excess is blown away by the wind, and the loose snow becomes a heat insulator.
But, the load on a flat roof must be considered with a larger margin than on a pitched roof, taking into account force majeure circumstances. For example, the water inlet funnels became clogged, the heating cable burned out, and the water did not drain from the roof. A month's worth of snow fell in a couple of days, but there was no wind to blow it away and it lies on the roof. Additional weight on the roof puts pressure on the walls, which in turn transfer the load to the foundation, which redistributes it to the soil foundation. The further north you go, the greater the load. Add a lot of crushed stone or soil with grass if you are installing a ballasted flat roof.
This automatically leads to the need to increase the load-bearing capacity and strength of the house in conjunction - soil-foundation-walls-flat roof covering.
Hence, the optimal design for a cottage with a flat roof is not a frame or wooden house, but a stone structure , calculated by the designer and built from aerated concrete, brick, warm ceramics, using monolithic technology. Because Since the “cubic” design requires large unsupported spaces, it will no longer be possible to block a span of more than 6 m with wood. Trusses, I-beams, wooden I-beams, hollow reinforced concrete floor slabs, monolithic floors or prefabricated monolithic floors are required. Don’t forget to add expensive façade finishing solutions to the cost of a house with a flat roof.
You can't finish a house like this cheap anymore.
Planken, burnt wood, hand-molded brick, wet facade, combined facades made of wood and stone are used. And you can’t install standard windows in a house with a flat roof. Large or panoramic are required. Add to this the additional areas of parapets, which also need to be insulated and finished. This increases construction costs.
The fourth factor - a house with a flat roof cannot be called budget construction.
Consider the costs not only for the roof, comparing the final estimate with flat and pitched ones, but for the total cost of the entire “box” with finishing.
Roof with two slopes
A very common option, and therefore many different designs of houses with a gable roof have been developed. The angle of inclination of this roof should be in the range of 25-45 degrees.
The two slopes are connected to each other using a ridge. They can be of different configurations - the angle and length of the inclination may differ. It is also easy to install, but also less unique than its competitors.
SIP panels in the construction of houses with a flat roof
Sip panels can compete with laminated timber in terms of the speed of construction of buildings using them. This advantage makes projects of one-story buildings made of sip panels very popular. The construction of a flat roof requires careful calculation of wall loads, since the strength level of this material is low.
A sip panel is a three-layer board made of two sheets of OSB (oriented strand board) and an insulating layer between them.
Houses made from this material are called “Canadian” because this is their technology. Despite long-term testing by the harsh climatic conditions of Canada, many are distrustful of the use of this material in construction.
Nevertheless, this method has enough advantages to make your choice in its favor:
- high thermal insulation, allowing you to save on heating in winter. According to expert calculations, panels with a thickness of 17 cm (this is the standard norm) in terms of loss coefficient are comparable to brickwork of 2.5 meters,
- with a small thickness of the slab, polystyrene foam, which is an insulating filler, perfectly blocks street noise,
- a square meter of panel wall weighs from 15 to 20 kg. The area of a brick wall of the same size is equal to half a ton. The conclusion is obvious: on the foundation there is a significant saving of finances, resources and time,
- short construction time. It takes no more than a month to build a two-story mansion of 50 m2 for rent.
You can continue the list of advantages of sip panels for a long time and refute far-fetched accusations, but the fact of their growing popularity is better than any evidence.
Polygonal or multi-gable roof
There are quite a large number of projects of this model - it all depends on the number of gables.
This is the most complex roof configuration, quite difficult to install, and it is better to hire a knowledgeable and experienced specialist for installation. But such a roof will look very impressive.
Other types of roofing
In addition to these, there are a number of roofs - conical, domed and combined. They are starting to gain popularity. They are mostly used as decorative elements.
Combined ones are good because they combine several options and are therefore unique.
When drawing up a house project for a roof, it is worth knowing that in windier areas you do not need to take into account a very large roof with a large slope.
Roof construction: stages
Once the project is ready, you can begin its installation. Where to start:
- Laying the Mauerlat. Installed flush with the inside of the wall.
- Installation of beams and floors. They start with the outer ones, then install the rest, in increments of 60 centimeters.
- Attaching beams to the mauerlat. Installation is carried out using nails or self-tapping screws.
- Racks are being installed. They are fixed using spacers at intervals of less than three meters from each other. Just like beams, installation starts with the outer ones, then all the rest.
- Installation of ridge beams. Attached to the posts using self-tapping screws.
- Installation of the rafter system. The structure is installed according to a template. They are mounted on the ceilings and ridge beams. Next, crossbars and racks are attached to them.
- The gables are being installed. Then they are sheathed with boards, followed by installation of the cornice.
- Gutter fastenings are installed. The waterproofing is installed, the counter-lattice is installed and then the sheathing is laid.
- Fastening gable ebbs and overhangs.
After the roof structure is erected, you can begin attaching metal tiles and other types of roofing.
So, before you start installing the roof, look again to see if this type is relevant in your region, whether you can handle the installation yourself, or whether there is a specialist who will do it for you.
Roof project for a chalet house
Chalet-style buildings were first made by residents of settlements in the Alps, but at the moment they can be seen in Western Europe, the USA, Canada and some regions of Russia.
A gable roof is suitable for a chalet-style house, but it must hang over the walls
A distinctive feature of the appearance of a chalet-style building is the roof, which hangs strongly over the walls. Under such a shelter, the base, blind area, basement and walls of the building will be reliably protected from precipitation and sunlight. The roof can be extended up to 300 cm to ensure that water drains away from the building after rain. Removing the roof can also help prevent dampness in the basement and first floor. This will help increase the possible period of use of the building.
The chalet roof structure has large extensions in the form of canopies, which can protect the terraces located along the front part of the building from wind and precipitation, or form a usable area, which will also be reliably protected from atmospheric influences.
In winter, such a roof will retain snow and can provide additional thermal insulation. It is worth noting that although such a roof visually seems large, it does not make the building heavier. However, for reliability, consoles should be built along the walls, which will serve as additional supporting parts for the roof overhangs.
This is done as follows:
- Each rail in the lower part must be fixed with a bracket to the wall. This will be a reliable support.
- The outer parts of the planks must be tied. Its main role is a supporting part for the roof covering.
- If the building is planned to be erected from blocks, concrete or bricks, during the installation of the armored belt, not only studs for the Mauerlat should be installed, but also anchors for attaching the brackets. In this case, the rafter legs will be securely fixed in two planes.
Special cantilever elements should be attached to the wall to support the roof
For a flat roof, the project must include a reinforced rafter mechanism, since the rafters will need to withstand a large load from snow. With a slope of more than 45°, the snow load can be ignored.
Most chalet-style building designs include a large veranda, which is an advantage for a large family. It is important to remember that building such a house is an expensive process, but in the end the building will not only bring joy to the family, but will also highlight the status of the owner.
Chalet-style structures have the following features:
- A flat roof with two slopes, far protruding canopies and significant overhangs.
- A large terrace that extends beyond the perimeter of the building and is often supported by columns.
- High base made of stone.
- Second floor made of wooden parts.
- Balconies that are located under the roof overhangs.
There are no special requirements for the interior of such a house, which cannot be said about the exterior. However, projects most often comply with certain standards. The basic rule is the use of wood and stone. These natural materials will be able to create an atmosphere of warmth and comfort in the rooms. The ceiling and floor base are most often constructed from wooden parts. The walls of the lower floor can be plastered, whitewashed and decorated with decorative details.
Carrying out competent and complete load calculations will make it possible to obtain a strong and reliable roof that will meet all requirements. There are projects of small country houses where a “hut” type construction is used. The roof in these buildings practically reaches the ground, combining the functions of walls and roof. Such buildings have an extraordinary and beautiful appearance.
