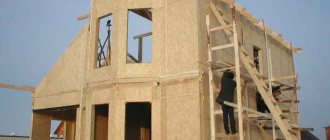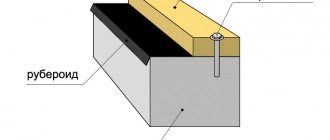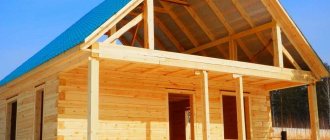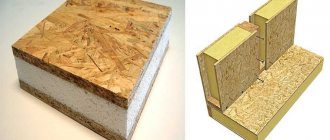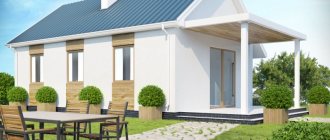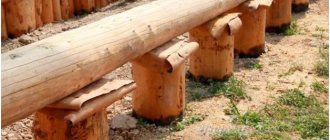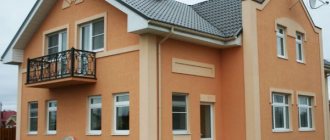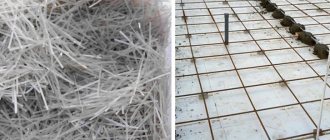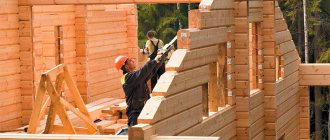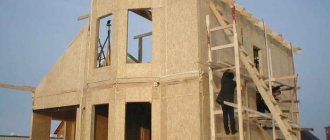Each of us wants to acquire our own home, and frame construction technology has made this possible for everyone. This is the fastest and most economical way to get your own home. How to build frame houses with your own hands? A detailed video and step-by-step instructions will tell you all the intricacies of this process.
Site preparation
Step-by-step construction of any frame house begins with preparatory work. Initially, you need to decide on a place for construction, remove from this area everything that could interfere with the construction of a new house (trees, bushes, grass, etc.). If you skip this stage, the marking of the site may be incorrect, which will lead to uneven walls and problems with the operation of the house.
Important! Depending on the terrain, you need to decide on the type of foundation. If necessary, the area is leveled, because slab and strip foundations require an even layer of soil. Pile or column foundations are suitable for hilly terrain.
After this, we proceed to marking the site. This stage allows you to trace the evenness of the walls at the first stage of excavation (digging trenches for the foundation). You should treat markings on the ground with all responsibility in order to avoid mistakes in the future. If the markings are uneven, then the walls of the future house will not line up correctly, and it is very difficult to correct this at subsequent stages of construction.
The marking is carried out as follows: pegs are placed in the corners of the future structure, and a thread is stretched between them. It is important to ensure that the angle is even. But if a columnar (pile) foundation is used, the marking is carried out differently. Then the location of each individual pile is marked on the ground.
Important! The poles must be located in certain places; scattering them randomly around the site is prohibited. The location of the foundation pillars is determined individually so that the load is distributed evenly across all elements.
Bottom harness
The construction of a frame house starts with the arrangement of the lower frame. It consists of fixed boards or beams on the base of the future building. The main purpose of the strapping is to secure the frame to the foundation and serve as a support for the structure. The correct installation of the harness is shown in this video.
This method is more suitable for light country houses. For capital construction, the strapping should be done using timber. The video below shows working with a pile foundation.
Building the foundation
This item includes any step-by-step instructions. The construction of not only a frame house, but also a brick, timber, etc., begins with the foundation. After all, the foundation is the basis of any structure.
The load on the foundation of a frame house is relatively small, especially when compared with brick buildings. That is why such a house does not require pouring a large foundation, and the choice of its type depends on the characteristics of the soil, the terrain and the wishes of the owner.
For a frame house, several basic types of foundation are used. Let's look at each of them in more detail.
Pile-screw foundation
This type of foundation is the most popular in frame construction, because it is considered one of the easiest to install and economical in terms of costs. The main advantage of a pile foundation is that it is suitable for all types of soil, except rocky ones.
Installation of screw piles will require several people, at least 3. They are screwed into the ground and provide a reliable and durable foundation for the house. The technology is quite simple, so there is no need to involve professional workers.
Important! If you buy cast piles from high-quality steel, they can last up to 100 years, possibly more.
After screwing in the piles, for strength, their internal hollow part is filled with concrete, and reinforcement is heated in it to give the structure strength and avoid corrosion of the metal from the inside.
Strip foundation
This type of foundation is also often used for the construction of a frame house. Thanks to the light weight of the entire structure, it can be shallow, and even a person without experience can do it with their own hands.
This type of foundation is quite fragile, so it can only be poured in good soil. In addition, it requires time to harden.
Further work on the construction of the house can be carried out at least a week after the foundation is poured.
Slab foundation
Recently, this foundation option has begun to compete with the pile foundation. A slab foundation is considered one of the most expensive in terms of finances, and to save money, many people fill it with stiffeners.
The advantages of this foundation include reliability and durability; in addition, its installation eliminates the need to build a subfloor. After it has been poured, you will also have to wait a certain amount of time to continue construction work.
Requirements for materials for the manufacture of the frame
If you order turnkey construction, then the prices for the construction of frame houses are largely determined by the quality of the wood used for the manufacture of the frame, which is subject to certain requirements.
One should take into account such a parameter as humidity, which for this type of building should be dry - in the range of 6–12%.
Houses made of sandwich panels. Construction technology. - there is more useful information here.
If you use timber for a frame with natural humidity, it will shrink, which will entail a change in linear dimensions that is unacceptable for this type of object.
In addition, to increase fire safety, it is imperative to treat the wood with antipyrites, and it is also recommended to sanitize it with antiseptics to eliminate the possibility of rot or mold.
You will be interested in this article - Do-it-yourself frame house: step-by-step instructions.
After the frame is assembled, it must be protected and sewn on both sides. Most often, OSB panels are used for this, which also ensure the stability of the structure - its rigidity.
Since the frame of the house is made from different types of lumber, its dimensions and cross-sections must be accurately calculated for the manufacture of various structural elements. Errors in calculations will lead to a decrease in the strength and reliability of the house and, therefore, will have a negative impact on durability.
The next stage is installation of the subfloor
Next, step-by-step construction of a frame house involves installing the floors yourself, the video can be seen below. What the floors will be like in the future home is largely determined by the type of foundation chosen. Their structure is practically no different from the floors in other houses. They can be concrete or wood. Moreover, the first option is extremely rare.
Concrete floor
This flooring option is used only if a slab or strip foundation is chosen for the house. In the first option, the foundation itself is the floor, but in the second case it is poured separately, having previously prepared the surface under the foundation; The reinforcing mesh is laid, and then the concrete is poured.
Important! For the floors of a frame house with a strip foundation, lightweight concrete mixtures, for example, expanded clay concrete, are used. In addition, it is important that the mixture be more liquid, this will ensure the evenness of the floor.
Wooden floor
The design of such floors is more complex. Their installation for strip and pile-screw foundations is practically the same, with the exception of some details. How to install a floor in a frame house, below is a step-by-step instruction of the process.
First of all, it is necessary to make the lower trim so that other structural elements are more securely held together. For this, timber 150*150 mm or 150*200 mm is used. For a strip foundation, you can use thinner boards.
A layer of waterproofing is laid under the trim, which will protect the wooden structural elements from moisture. Next, timber is laid around the perimeter of the house.
Next, you need to provide junction points for the beams. This is done, most often, in half a tree. The connection point must be on a support; if it is a pile foundation, it lies directly on the pile.
We connect the strapping bars to the foundation using studs or bolts. Additionally, we secure them with nails 150-200 mm in size.
Next, you need to place the frame under the internal walls of the house, for which the timber is attached to the outer perimeter frame, and for additional rigidity it is secured with metal corners.
Next, we proceed to the installation of floor joists, which are laid between the strapping bars on the edge. Along the internal perimeter it is necessary
make a small protrusion that will serve as some kind of support for the lag. We place them on edge on this support and attach them to the harness with metal corners and bolts.
Important! To fasten wooden elements, only lead-coated fasteners should be used. This will help preserve the material from corrosion and premature rotting.
Boards are nailed to the bottom of the joists. They will act as the subfloor of the house.
Let's start insulating the floors. Initially, it is necessary to lay a waterproofing membrane. It is laid with an overlap (minimum 10 cm), some even make two layers. Next, insulation material must be laid between the joists. Most often these are mineral wool mats. Their size should be 2-3 cm larger than the distance between the joists so that the insulation lies tightly. It is also necessary to lay a vapor barrier membrane on top, only there must be a ventilation gap of 50-60 mm between it and the insulation itself.
Next we move on to laying the finished floor. These can be ordinary boards.
Harness
The lower beam must be of an impressive cross-section - from 150 mm, since it will bear the entire load of the object. Before laying, all wood is impregnated with antiseptic agents, and the heads of piles or pillars are waterproofed with mastic and covered with roofing felt.
Installation of timber around the perimeter is carried out by cutting down half a tree. Fixation and reinforcement - with nails and steel corners. The wooden beam is attached to the base with screws or anchor bolts - special grooves are provided in the piles for this.
The foundation is almost ready. A larch board is laid on top of the wooden beam - this species is generally insensitive to natural phenomena - precipitation, freezing, cracking - and will reliably protect the top wood.
Frame house walls
The walls of a frame house are initially mounted separately, on the ground, in a horizontal position. They are knocked down from timber, and then installed on the base of the house and attached to it.
The walls are built on a base and connected to each other with rods, plates or nails. For reliability, you can use several connecting elements at once.
If the wall is too long (longer than the size of one block), it is made of several parts, which are subsequently also lifted and installed on the base of the house.
The advantage of this assembly is that it is easier to fill the wall with insulation, including the corner parts of the house. To prevent the building frame from shaking at this stage, it is secured with jibs. This is done simply: we connect the wall frame diagonally with any thin board.
Important! At any stage of work, it is necessary to clearly monitor the evenness of the installed walls using a level, even if they were temporarily fixed. This will help avoid mistakes in the future.
To ensure the evenness of the walls, you must additionally use a string. It is stretched between the corners of the house, and pre-assembled walls are installed along this line.
Maintaining walls
For the convenience of the following work, logs are laid on the finished foundation frame and a subfloor is installed. An important condition is that if a croaker is used for this, then it is necessary to sand it, otherwise the bark beetle parasites will not keep you waiting.
The corner posts are installed first. Their standard size is indicated in the project - the timber for one floor should not be less than 100 mm in cross-section. They are secured with steel angles, the cutting method, and anchor bolts. Then stiffening ribs are installed - boards up to 5 cm thick. For their reliable fixation, each element is equipped with a jib - a diagonal strip.
Places for technological openings - windows and doors - are equipped immediately, since a frame house gives little shrinkage, unlike log and lumber objects. To do this, shortened racks are mounted under the windows and a box is immediately installed for inserting future windows.
According to the project, the internal walls are built immediately in the same way as the external ones - racks, jibs. To save material and if the house is planned to be built on one floor, use timber or boards of a smaller cross-section. Otherwise, it is impossible to deviate from the overall project.
Install the upper trim beam. This is an equally important design, so a beam similar to the bottom trim is used for it and the lumber is fixed with a notch, corners, brackets, and self-tapping screws. For greater reliability, the methods are combined.
Top frame of the house
The top trim is an important element of a frame house. It allows you to evenly distribute the load on the building frame, while simultaneously imparting rigidity to the entire structure and more reliably connecting the different elements of the building to each other.
The piping is done simply: a board is mounted along the upper perimeter of the wall and along the load-bearing internal walls of the future building (the same as was used for the walls of the house). It must cover all joints; there must be an overlap of about 30 cm.
Next, to give the frame rigidity, it is sheathed with OSB panels or plywood.
Work on the foundation
As a rule, a frame house is built no higher than 2 floors. Moreover, it is worth noting that the second floor is of the attic type. Therefore, there is no point in building deep foundations for such houses. The best way for a frame house would be to build a shallow strip foundation, prefabricated from reinforced concrete blocks.
All these types of foundations perfectly perform their main function: creating a strong and rigid frame. When laying a strip foundation, this is achieved due to rigid and reliable reinforcement, in columnar foundations - thanks to a monolithic grillage, and a prefabricated foundation is quite firmly attached to the blocks of the lower frame.
Interior walls
The interior walls are practically no different from the exterior walls. Initially, the wall frame is mounted separately, after which it is installed inside the house and sheathed with OSB panels. Insulation and waterproofing must be installed between the wall slats, and the insulation provides sound insulation rather than insulation.
If desired, there is no need to install internal partitions. Stores sell already assembled sandwich panels that can serve as interior walls. All you need to do is install them.
Roof construction
The construction of the roof of the building is carried out after the installation of the frame. The shape can be any, but if you plan to do the work yourself, it is better to choose a single-pitched roof. If the project includes an attic, then a “broken” roof will do. If the construction is done by professionals, then you can think about more complex forms.
The base of the roof is the rafter system and the attic floor. For all this, it is necessary to make the correct calculation, and subsequently installation. We recommend choosing a roof covering from lightweight materials. One of the best is corrugated sheeting. It is easy to install, inexpensive and lasts a long time.
Simple and inexpensive roofing is a reality. The video below shows how to do all the work yourself.
Soft roofing has a lot of advantages. There are different requirements for preparing and carrying out work.
Roof
The principle of roof installation itself is not much different from the roof design of other houses. The shape and size of the roof can be almost any, it depends only on the wishes of the owner of the house.
Depending on the purpose of using the roof, it can be insulated or not. For example, if you plan to make an attic here, then insulation must be installed between the rafters. According to the principle, as it was with the floor: a layer of waterproofing, then insulation, then an air gap, vapor barrier and external finishing material (plasterboard or OSB panels).
Construction of a gable roof
The roof is laid out in the same way as the walls. Of course, construction is not carried out alone, however, and does not require a large number of assistants. A couple of people will get by on their own.
The roof construction stage requires a separate description, since it includes a large amount of information. You can find the construction process in the article: DIY gable roof rafter system.
Insulation of a frame house
How to continue building a frame house? The step-by-step guide for the developer further includes insulating the house. It is necessary to carry out all the necessary communications and engage in interior decoration and arrangement. At the moment we will talk specifically about insulation, because home owners do the rest of the steps depending on their preferences and tastes.
For post-Soviet countries, external and internal insulation is mandatory. The climatic conditions of our countries are much harsher than in Europe, where frame construction actually came from, so for a comfortable life, both types of insulation must be done.
Let's start with the internal
We have already covered the frame with OSB panels. Now we need to lay the waterproofing membrane. It is laid with an overlap (minimum 15-20 cm), you need to work with this material carefully so that the membrane does not tear.
Next we lay the insulation. For frame houses, different types of insulation are used, but the most common is mineral wool, so we will talk about it. Insulation mats are laid between the bars in 2 layers. The junction of two pieces of cotton wool in the first layer should be approximately in the middle of the second layer. This will help avoid the appearance of cold bridges.
A vapor barrier is installed on top, only a ventilation gap must be left between it and the insulation itself.
Next we move on to the interior wall cladding. Most often, drywall is used for these purposes.
The principle of frame construction
As the name suggests, the object is built on a wooden frame. The walls consist of numerous stiffening ribs and insulation. Finishing coating – siding, panels, slabs. The advantages of a frame house are increased heat capacity, lightness and reasonable cost, especially for young families.
The dimensions of the object do not matter - the house is built quickly. There are disadvantages - it will not be possible to carry out redevelopment in the future, as well as the disadvantages inherent in natural materials - susceptibility to biological damage and parasites, flammability. Nevertheless, frame construction has long been a successful leader in Russia.
Before starting construction, it is necessary to obtain a professional project, since frame technology is structurally complex. Drawings and plans are verified according to studies of the site, soil and area as a whole - the future facility must meet increased safety. This is the only point that should only be dealt with by specialists.
In addition, the received document must be agreed upon with the utility services whose resources pass through the site, and registered with the BTI or a similar city office. Unfortunately, it is impossible to do without bureaucratic delays. When all the necessary paperwork is completed, the construction stages begin.
How to build a house from timber with your own hands
First stage. Preparation of the land plot
- clearing debris and vegetation,
- alignment is performed using special equipment,
- marking the formwork for the foundation using pegs, a cord and a level,
Important! It is necessary to use the services of a specialist. The quality of construction depends on this process.
Second phase. Construction of the foundation according to the developed project
Main types of foundation
- strip foundation, for houses with a basement or cellar.
- Pile foundation, for problematic soils.
- Shallow monolithic foundation for a small house.
Third stage. Construction of load-bearing walls and partitions of a house made of wooden beams
Materials
The material used for self-assembly must be dry and light
with a cross section of no more than 150 X 150 mm. It is pre-treated with a special antiseptic solution to prevent the occurrence of fungus and mold.
timber- Jute seal.
- Wooden dowels . Studs for fastening the beams together in the crowns.
- Boards . For installing jambs under doors and windows, for installing roofing.
Necessary tool
- Electric circular saw.
- Drill with a set of wood drill bits.
- Level and roulette.
- Ax and hammer.
- Nails and screws.
Work process
The first crown is laid on the foundation along the perimeter. Previously, the foundation is laid with roofing felt, as waterproofing, and a layer of jute.
For information! The crown is called rows of timber laid vertically. Jute sealant is necessary to seal the seams between the beams.
Subsequent crowns are mounted according to the layout of the project. The wooden parts are connected to each other with dowels. Through holes are drilled with a smaller diameter than the thickness of the stud. They hammer it in with a hammer, and cut off the excess protruding part to fit the base.
The bars are connected to each other, in places of ligation with the partitions using a tongue-and-groove ligament. In the corners, for greater strength, three types of joints are used:
using a root spike,- connection to the beam floor,
- end to end.
Important! It is easier to cut connection nodes using a pre-made template. The cuts are made taking into account the allowance for the insulation. The connections will be smooth and reliable nodes.
Jute is also placed between the crowns and in the joints. On the second crown, beams for flooring are embedded. Under each part, at a distance of 1.5 meters, supports are laid out from ceramic bricks. After installation of the fourth crown, a rough flooring is made from boards with a thickness of at least 40 mm.
Subsequent rows of timber are laid identically to the previous ones, but taking into account the details for door and window openings.
For ease of operation and safety, when lifting parts, slopes with a stopper are used. The device is made of two boards with padded wedge stops. The slopes rest against the wall with the upper edge, and the lower edge is held on the ground by a stopper. With the help of a rope, the timber is lifted up the wall along the slopes by one person. Scaffolding is assembled inside the room.
Important! Each new row of laid timber is monitored by level without fail.
The final two crowns are mounted around the entire perimeter and above all openings. The process of assembling the log house is completed by laying the ceiling beams. Then the Mauerlat is matted onto them to assemble the roof.
We equip the openings of doors and windows with casing boxes made of boards at least 30 mm thick. We fasten them with simple nails. The casings play the role of compensators during the shrinkage of a new building and do not allow the rows of timber to deform.
Before installing the roof, an upper ceiling deck made of boards with a thickness of at least 50 mm and an attic floor are sewn on.
Fourth stage. Roofing device
To install roofing structures and coverings, it is necessary to use the services of a team of specialists. This is a responsible job, the result of which determines the comfort, coziness, and service life of the entire house,
Fifth stage. Installation of blocks
After the house has settled, window and door blocks are installed to close the perimeter before finishing. Then insulation and finishing of external walls. Insulation of the attic space.
Sixth stage. Finishing
The final stage of all construction activities is the finishing of internal walls, floors and ceilings. Installation of life support engineering systems.
Timber-frame house: is it worth the candle?
Usmanov Pavel Alekseevich architect
In Russia they love timber - due to the prevalence, accessibility and traditional nature of this building material in the construction of houses. Also, many people appreciate our frame cottages - due to their strength, ease of construction and high energy-saving properties. Therefore, it was quite expected that at some point such construction technologies should “meet.” Many people were frankly not happy with the result. Why?
I, Pavel Usmanov, have been working as an architect for many years and during this time I have encountered a variety of approaches to the design and construction of frame-timber houses. Therefore, I am ready to explain what such cottages are like, how they are built and what their advantages and disadvantages are.
What will you learn about in the article?
- What is a timber frame house?
- How is the construction of a frame-timber house going?
- What are the pros and cons of timber frame houses?
What is a timber frame house?
As you might guess from the name, this is a house in which there is a frame and timber - but not everything is so simple. There are so many ways to use timber and organize the frame “skeleton” that it’s easy to get confused! At the same time, there are no single correct standards; each builder offers his own original solutions, which is easy to see even from the results of search engines for thematic queries.
Photo 1. Timber-frame house
Photo 2. House built using frame-timber technology
All this often leads to customers not understanding what kind of system they are talking about, and subsequent disappointments. To make it a little clearer, I will divide all the “frame-and-timber houses” on the market into three groups with conventional names:
- Hybrid cottages
. These are two-story houses, where the first floor is made of timber, and the second is made of a frame based on planed dried boards. This technique allows you to save money in comparison with a completely timber building - primarily due to the abandonment of a powerful foundation, because the second floor here is very light. And the speed of construction is increasing. But why compromise? After all, a classic frame house is built even easier, faster and warmer on its own. - Timber-frame houses
. In this case, the particle about timber in the title is not accidentally placed in the first part: the cottage is actually a house made of timber. The wall is created from a horizontal beam, and vertical posts, again made from timber, are attached to it from the inside - this essentially forms the frame. Such a system reduces the effect of wood shrinkage and makes it possible for complex architectural forms, but otherwise is inferior to full-fledged “frameworks”. - Frame and timber houses
. Actually, this is the simplest option, and therefore popular among many developers - especially in the regions. In its format and approach, such a cottage differs little from its Finnish and Canadian counterparts, but instead of dried and calibrated boards, it uses timber of natural moisture, and for different elements in the structure of the house this building material may differ in size (more on this below).
How is the construction of a frame-timber house going?
There is no point in talking about all three types of such cottages - each technology is very noticeably different in its concept.
Photo 3. House built using frame-timber technology
Photo 4. House built using frame-timber technology
I will focus on the third type, which is closest to the usual frame models - this way the consequences of abandoning boards in favor of timber will be more clearly visible.
- Foundation.
There are no strict requirements for the foundation of a building. You can choose for your frame-timber house the type of foundation that suits best. I will only voice a few general points. First: a shallow strip foundation is cheap, but not very reliable. Second: the option on piles is easily and quickly erected on moving soil and difficult terrain, but requires insulation. Third: USHP and UFF are the most durable and warmest, but the price is the highest. - Frame.
For load-bearing systems of a cottage, ordinary timber with natural moisture content is often used (I don’t build like this, I prefer dried, planed material). It is immediately mounted vertically, up to the top frame of the wall, the racks are supported by corners attached to the bottom frame. Frames are usually made from parts of different sections: in the corner the largest ones (150x150 mm), in openings - 100 mm thick, in the walls themselves even thinner, 50 mm. The joints are also laid with flax jute. After all, the timber will dry out over time, which can cause cracks to form. - Pie wall.
The multilayer filling in the openings of a frame-timber cottage is in many ways similar to other “frameworks”. In order from the inside to the outside there is an oriented strand board (plywood is also acceptable), a vapor barrier, mineral insulation, a membrane against wind and water and, if there is another sheet of OSB outside to increase the diagonal rigidity of the structure, then it will be necessary to make a ventilation gap so that the beams later They simply didn’t rot. - Finishing.
The optimal solutions for interior design when working with raw timber are imitation of the same timber and lining. If you want to hang wallpaper, then the gypsum fiber sheet can only be attached with a system of profiles, otherwise there is a high risk that it will warp when the wood shrinks in size. As for exterior decoration, I recommend taking a closer look at siding: it is affordable, neat in appearance and easy to maintain. And you can lay bitumen slate or flexible tiles on the roof.
What are the pros and cons of timber frame houses?
By tradition, I will start with the advantages of the described construction technology, especially since there are actually not so many of them:
- Prevalence of lumber.
High-quality calibrated and dried boards cannot be found everywhere, unlike timber, which is made by countless manufacturers in Russia. - Budget savings.
Even if you get the “correct” boards, the price of such building material for the frame will be very high. And the timber will cost much more reasonable figures, which captivates many buyers.
But this concept still has noticeably more significant disadvantages:
- Heat loss.
At first glance, the similarity of the frame and the wall pie means that the situation with thermal insulation is close. But in practice, racks and lintels made of timber create places for noticeable heat leakage. - House shrinkage.
One of the main advantages of traditional frame houses over wooden ones is that they do not change in size over time. The timber dries out, which can cause gaps and cracks to form in the walls. - Tree problems.
Wood with natural moisture is a capricious wood. It can become damp, rot, and fungus can easily grow in it. Yes, these problems can be dealt with with special forces, but this is an extra expense. - Duration of construction.
Timber-frame houses are not built as quickly as traditional frame houses. After all, the construction technology in this case is less technologically advanced, less light and less convenient. - More consumables and tools
. When creating a frame from timber, you cannot get by with just simple equipment - you need, for example, chain saws. Yes, and you need more consumables (like the mentioned hardware-corners).
What conclusion can be drawn from all this? It is obvious: a frame-timber house is inferior to Canadian and Finnish standards in almost all respects, and even for a country cottage it is better to choose a construction scheme made from dried boards. But in some situations, the use of timber is still the only possible option. In this case, in order to get a truly reliable building, where all the described shortcomings are minimized, you should contact our specialists, who have been dealing with frame models for many years and will be able to offer optimal solutions, and then competently implement them - and your cottage will be reliable and durable!
See how we can
June 24, 2020298
We are building a two-story house from aerated block (warm contour)
Construction of a house from aerated concrete blocks on the shore of Lake Ladoga. The work is being carried out by our foreman Sergei Khadutin. We are building a house for finishing (warm contour).
We are building a two-story house from aerated block (warm contour)
June 24, 2020
298
June 22, 2020261
Assembling a frame house for finishing at the Vyazemskoye community center
The cross frame is especially actively used in the construction of “Finnish houses”, which makes it possible to solve many issues simply and elegantly
Assembling a frame house for finishing at the Vyazemskoye community center
June 22, 2020
261
April 25, 2019840
House in the "Chalet" style with turnkey finishing in the forest landscape complex
During the period of “birth” and to this day, we have independently built and finished many different buildings, we have encountered houses that are amazing and unique in their architectural ideas, but a cottage in the “Chalet” style in the forest landscape 2 is the embodiment of a fairy tale!
A house that you can’t stop looking at; it rather resembles a cozy corner of paradise, somewhere far from the bustle and dust of the city, among the snow in an alpine village.
House in the “Chalet” style with turnkey finishing in the forest landscape complex
April 25, 2019
840
December 10, 20181313
Private gym - built from scratch
A team of designers, under the direction of the chief architect of the company, Usmanov P.
.
We developed an amazing project for the hall
as a free-standing structure.
The style chosen, taking into account all the buildings on this territory, is completely special, fashionable, modern, but fits so well into the surrounding landscape - BARNHOUSE. Literally translated it means barn, house. Private gym - built from scratch
December 10, 2018
1313
January 30, 20181221
Frame house construction - the smallest turnkey frame house
We bring to your attention a new product from our production - turnkey frame house This is a kind of unique building that will be able to melt the heart of the most strict and fastidious customer, and also will not ruin your wallet and will not take up much space if you do not have a decent plot of land.
Frame house construction - the smallest turnkey frame house
January 30, 2018
1221
View other works
