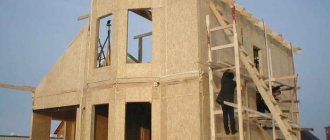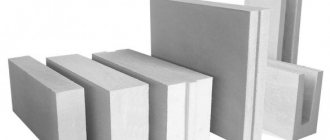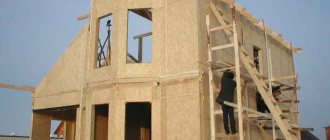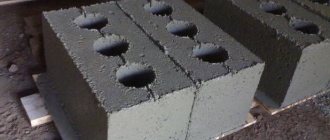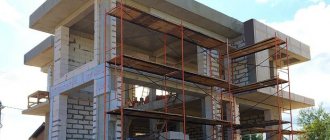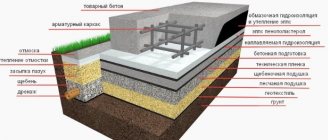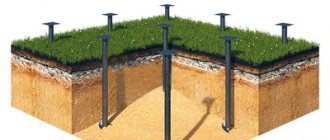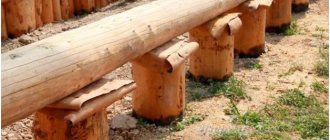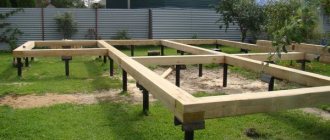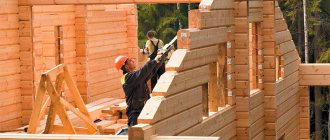Advantages and disadvantages of monolithic house construction
Advantages and disadvantages of monolithic house construction
So, the advantages of monolithic construction of houses:
- monolithic construction implies the integrity and unity of the entire structure, which increases the strength characteristics of the house as a whole;
- the absence of seams makes the house much warmer;
- the construction of monolithic houses can be carried out at any time of the year on various types of soil;
- savings; high speed of construction of structures;
- the possibility of erecting structures of any shape; the walls can be finished with various materials; the shrinkage of the building will be uniform, and this will eliminate the appearance of cracks.
There are also disadvantages that accompany monolithic construction:
pouring cement requires a concrete pump, which is quite expensive; mandatory grounding of the entire house is required, since the walls are made of reinforced concrete with conductive reinforcement.
Thus, we can say that monolithic construction is generally an excellent option for any person who decides to build a house with their own hands. This is worth talking about in more detail.
Advantages of using wood concrete in construction
The use of sawdust concrete in construction gives future residents of such houses a lot of advantages. Arbolite has the following characteristics:
1. Perfectly regulates the temperature inside the building throughout the year. In the cold winter it is warm in a sawdust concrete building, and cool in the summer.
2. It is strong and reliable enough even for the construction of 2- and 3-story houses (video).
3. Wood chips mixed with cement form a structure that is excellent at dampening sound waves. Sound insulation in wood concrete buildings is always at its best.
4. Wood concrete is a lightweight material, so even a monolithic two-story building made from it does not need a reinforced foundation. Tape is quite suitable.
5. Walls made of sawdust concrete are porous and “breathable”. The material provides excellent air exchange in the room, creating a pleasant and healthy microclimate.
6. Wood concrete does not rot, which is facilitated by the special chemical additives mentioned earlier.
7. Another useful property of this building material is excellent adhesion. This means that it interacts very well with other building materials and compositions. Wood concrete walls are easy to plaster, putty, etc.
8. The material is flexible and ductile. Allows you to create a wide variety of shapes and designs, so there are no restrictions regarding the layout of the house.
9. The moderate cost of sawdust concrete is another invaluable quality. A two-story building made of this building material will cost 1.5-2 times less than a brick one.
All these positive qualities have led to the constant growth in demand for wood concrete. Increasingly, those wishing to build a house are asking specifically about construction technologies from this material. It also has some disadvantages. For example, warm and porous material made from natural wood and similar materials is very attractive to rodents.
The use of a chain-link mesh with a fine mesh will help to cope with this problem, with the help of which the lower floors of the building are protected (video). Since the technology of construction from sawdust concrete is relatively new for our country, the material continues to be mastered and, in some way, “tested.” Useful tips for building from it can be gleaned from the video.
Construction of a monolithic house with your own hands
Construction of a monolithic house
However, nothing is impossible, so you can build a monolithic house yourself. The monolithic house project can be completed independently, or you can download it from the Internet or order it from a special design bureau. In any case, it will be necessary to calculate the strength of the load-bearing walls and the load on them, as well as the required thickness of the mortar and the amount of insulation.
After the project is completely ready, you can start working on the foundation. If you plan to build a basement floor, then the foundation can be made as a strip foundation. Most often, a pile-strip foundation is erected and waterproofed. Next, we will describe the construction of a monolithic house with your own hands with removable formwork, since this option is considered the best today. You can build houses with permanent formwork.
Construction methods
The construction of concrete houses occurs in two ways: using removable formwork and non-removable formwork. The removable method involves individual planning of formwork, the purpose of which is to accurately replicate the contours of the future structure. Removable formwork is made of plastic, metal or wood. This method pours concrete mortar with minimal heat transfer, which allows heat energy to be retained in the room. The non-removable method makes the walls thin, but at the same time retains all its structural properties. This formwork has a thermal insulation layer and built-in reinforcement.
Return to contents
Monolithic house with removable formwork
The formwork itself is made of boards that range in size from 30 to 50 millimeters. If the temperature in the region where construction is taking place is below -30 degrees, then it is better to choose a larger thickness of the boards.
Monolithic house with removable formwork
- Metal ties with bolts are installed at the bottom. This is done so that the shields do not burst apart after pouring the solution. All panels must be secured on top with wooden overlays or the same steel ties.
- Next, depending on the project, a reinforcing mesh or frame is inserted into the formwork.
- Now you can start making sawdust concrete.
- To do this, take 8 parts of dry sawdust, one part of cement, two parts of sand and three parts of lime.
- Cement is mixed with sand.
- Separately, you need to mix lime with sawdust.
- Only after this can both mixtures be thoroughly mixed together.
- In this case, it is necessary to gradually add water to the mixture. As a result, there should be so much water that it does not flow out of the solution.
- Now the resulting solution can be poured into the formwork in a layer of 20 centimeters. The entire mixture is thoroughly mixed with a vibrator and pierced with rods to thoroughly compact the solution. After compaction, the solution is left to harden for about a day.
- Then you can fill the next layer in the same way. This is done until the formwork is almost filled.
- To simplify further work, it is worth leaving a distance of 10–15 centimeters on top. The formwork can only be moved higher after about 3–5 days. The solution must harden all this time. In this case, the formwork must be protected from the sun and rain.
- After all the walls have been erected, the concrete should be given about a month to completely harden. Only after this, further work related to the arrangement of floors and roofs is carried out. All ceilings must extend beyond the walls by at least 20 centimeters.
- When the sawdust concrete has dried completely, you can, if necessary, insulate the walls from the outside. Warm plaster, which can be applied in a layer of up to 50 millimeters, is ideal for these purposes. It is an excellent waterproofing and heat insulator, while allowing steam to pass out perfectly.
Thus, the construction of a monolithic house with your own hands can be considered complete. As you can see, there is nothing supernatural in this process. Many have long preferred to engage in this kind of construction without the involvement of third-party organizations and individuals.
Economical concrete walls
I was sorting through the debris on the screw here and found an old note that I downloaded a long time ago from the Internet. And before that, it was published during the Soviet era in the magazine “Modelist-Konstruktor”, which was published specifically for handy people. Here are the ideas from the article and an explanatory picture. At the same time I will give my comments.
The point of the note is that the person proposes to cast the walls from a monolith, but to save money, make concrete using light aggregates: sawdust, slag, reeds. In fact, this is the same wood concrete or “wood concrete” that I wrote about earlier.
To save money, he also suggests using formwork with flat asbestos cement sheets as a working surface. Due to this, the walls will be smooth, and there will be significant savings on plaster. And for the outer surface of concrete, ordinary corrugated slate is also suitable. Although I don’t like the idea of wavy slate as formwork at all - it will be an ugly surface that will be difficult to somehow improve.
As a practitioner, I can say that it will not be possible to obtain a very smooth and regular surface with such asbestos-cement sheets; at the joints there will still be an edge from the flowing concrete and from holes. So you will still have to sand these places, and then rub the entire surface with a thin layer of plaster mixtures. But compared to monolithic concrete, formwork made from ordinary boards will require much less work, that’s a fact.
Now we can also recommend using waterproof plywood with a polymer coating instead of such slate for large volumes of work. Such formwork will be lighter and more convenient to work with. But the price will also be higher. So it is necessary to consider the option.
Well, the third rationalization was that when pouring above 20-30 cm from the base, special boards wrapped in paper are inserted into the wall to create voids in the wall. This reduces the thermal conductivity of the walls and reduces the cost of the material. The sinuses do not reach the top of the wall near the ceiling up to 30 cm. The sinuses themselves can be filled with slag or simply closed so that concrete does not get there.
Today you can easily simplify this technology by using ordinary 1.5 liter empty polyethylene bottles. They will just make the necessary holes in the concrete, and the concrete will not fall into them. They can be immediately tied to the wall reinforcement by the neck, but then it will be inconvenient to pour concrete and you will have to adjust them all the time. Or you can insert these bottles immediately after pouring the layer. And you shouldn’t strive for a large bottle volume, since it will be difficult to insert them, and this method still weakens the wall. So everyone chooses their own method and, after practicing, will figure out how to do it easier and more reliably.
I will give only one piece of advice - try to place the bottles or holes in a checkerboard pattern both in the layer and in the height of the walls. The distance between the voids and the gap between them should be somewhere around 35-40 mm.
Further in the article there were many tips on how to pour, how to make holes for doors and windows, concrete outlets on top for the roof, and so on. This information is exactly the same as pouring conventional walls made of monolithic concrete.
From experience, again, I will say that although the idea is good, it will not be possible to fill the entire height of the walls. The concrete pressure will be high and the formwork will simply be crushed. Just at work, concrete of the basement floor of a high-rise building is poured into homemade formwork and leveling I-section beams with a height of 20 cm are used. These beams are nailed onto plywood sheets in increments of 40 cm so that the formwork does not break during concreting. But even when concreting to the full height, it will simply be impossible to make holes or insert plastic bottles.
So it’s better to concrete walls up to 1 meter high, reinforcing them with reinforcement to the full height, and the formwork will have to be rearranged. To fasten the panels, you can use either wire or special bolts with nuts for formwork.
A bolt 1000 mm long costs about 100 rubles, a nut also costs about 100 rubles. So the ties will go in increments of 80 cm in the bottom layer and the required number of them can be calculated independently. The bolts will get pulled into the concrete and you will lose them unless you use a special tube and “cones” to make a cover for the bolt. You can try and remove the bolts after the concrete has hardened before it gains strength, but you may not be able to do this without experience.
The solution with a bolt is universal, but you can do it another way - make stops on the racks and support them with a board, resting them on the ground. In this way, walls up to 4 meters high can be secured; here the length of the board plays a significant role. But no one can guarantee that the formwork will not be “given” without experience.
In general, I think the idea is clear, all that remains is to provide a picture. Hope you like this idea.
Economical walls
Section of a “layered” wall:
1 - top brace, 2 - strut, 3 - internal facing slab, 4 - sheathing bars, 5 - rack-bars, 6 - waterproofing, 7 - foundation (rub concrete), 8 - sand cushion, 9 - plinth, 10 - drain slope , 11 - voids in the wall, 12 - sheet outer cladding, 13 - spacer.
Do-it-yourself monolithic house construction technology
Monolithic house construction technology
Removable formwork is always developed individually for a house or cottage. This is done due to the fact that monolithic houses can be of different shapes. The formwork must exactly follow all the outlines of the building. Most often, wood or metal is used to create formwork. You can find options that will be made of plastic or plywood. This does not change the meaning of the work.
In this case, the width of the empty layer that is formed between the formworks should be equal to the width of the wall. This thickness depends on many different factors. The most important factors are the region of construction and the thermal conductivity of the concrete mixture.
Formwork panels are fastened with various fasteners. The optimal solution is nuts, washers and studs. To make it easier to remove the formwork after work, you need to put special corrugated tubes on the studs, which should not come into contact with the concrete.
Construction of a monolithic house involves pouring not only ordinary cement mortar, but also the possibility of using other mixtures that have lower thermal conductivity. These include: expanded clay concrete, slag concrete, sawdust concrete, and so on. All these materials have also found wide application in the construction of similar houses and cottages.
When using one of them, you get walls that have good heat conservation and vapor permeability. However, there are also disadvantages to using such substitutes. Walls cannot withstand too much load.
A very important point is the reinforcement of the walls. For these purposes, you can use ordinary reinforcing mesh, but it is best if it is a reinforcing frame.
There is no need to pour more than 50 centimeters of concrete at a time. Only after the first layer has set can you continue pouring. Compaction of concrete is best done through the use of deep vibrators. Particular attention should be paid to the corners of the building.
After the concrete has hardened, the formwork must be moved higher. This is done until all the walls are built. In order for the concrete to completely harden, it needs to sit for about 4 - 5 weeks. Next comes work on insulation and finishing of the house or cottage.
Advantages of non-removable
Diagram of a partition made of foam blocks.
The shape may vary. There are longitudinal, corner, window-sill, over-window and others. At its core, the arrangement is reminiscent of assembling structures from a children's play set.
Permanent formwork is more popular because it also serves as an insulating layer, while overall labor costs are reduced and there is no need to spend money on wall insulation.
After the foundation is equipped with a waterproofing layer, polystyrene foam formwork is installed on it, fastened with special profiles having a tongue-and-groove fastening shape, which allows concrete to be poured without leakage and without sagging at the fastening points.
Scheme of reinforcement of floor slabs.
The width of polystyrene foam can be different. And if there are a large number of them, they can be manufactured at the factory to order. The standard block width is 150 mm, with polystyrene walls of 5-7.5 cm.
Insulation of reinforced concrete structures
Insulation of reinforced concrete structures
Any of these materials can now be purchased without any problems in specialized construction stores. The choice of a specific one depends on the desires of the person and his financial capabilities. For those who want to save money, mineral wool is best suited, and for those who love comfort and aesthetics - polystyrene foam.
You can also use a variant of the so-called well facade. When using it, an indentation is made on the outside of a concrete wall, then everything is covered with brick or tile. After this, all free space is filled with insulation. In this case, ecowool or expanded clay can be used as insulation.
The advantage of this technology is that the monolithic house turns out to be as environmentally friendly and breathable as possible. The downside is the fuss with assembling and disassembling the formwork. For those who do not want to spend extra time on this, a technology has been created for constructing a monolithic house with permanent formwork. However, this option is not ideal either. The choice in each case will depend on the person’s preferences and his experience in construction work.
Brick-monolithic structure
This technology is used not only in private buildings, but also in multi-storey apartment construction.
The reinforced concrete frame is filled with bricks to construct walls and partitions. Brick is a durable, environmentally friendly material. The composition of the brick is heat-treated clay .
Brick is not affected by fungus; even with high humidity, the walls do not mold. Hollow core brick is warmer; one and a half, double, large sizes speed up the laying.
Thanks to pigment dyes, a wide range of colors and decorative textures of bricks are produced. The building will meet the standards of modern architecture and will acquire recognition and individuality.
We recommend: How to reinforce a monolithic floor and do it correctly. What kind of reinforcement is needed, consumption per 1 m2 of flooring
Important! The strength and stability of the monolithic frame allows the construction of private households up to 5 floors.

