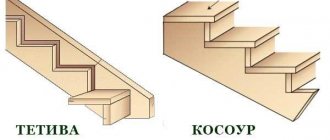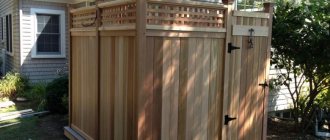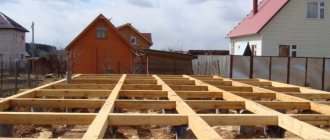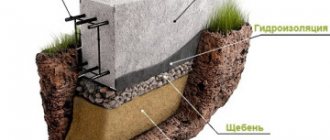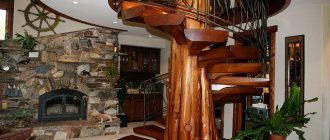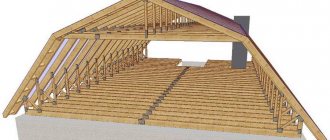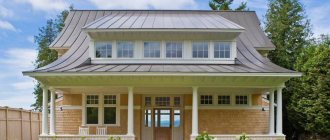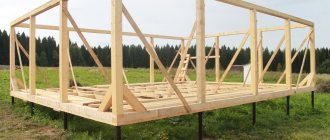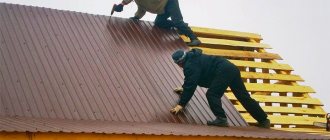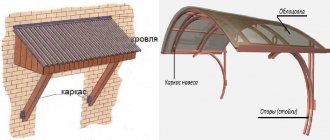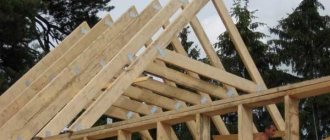The roof is one of the most complex and important architectural elements of a house. Its construction must be approached very responsibly - mistakes are too expensive. It is not for nothing that roofers are considered the most paid builders; the durability and comfort of a building largely depends on their skill. The construction process itself consists of several steps.
We build the roof of a house with our own hands step by step
Instructions for preparation for construction
Step 1. Select a project
The main differences between roof projects are not design, although they are primarily striking, but structural. When choosing a specific project, you should take into account the maximum number of technical characteristics of the building and the climatic zone of its location.
What roofing options are offered to developers today?
| Roof type | Short description |
Flat inclined | The simplest one, used in small houses. The advantage is a simple rafter system. The disadvantage is the lack of residential attic space. It is rarely used in our country; such houses can be seen more often in Scandinavian countries. |
Gable | A universal roof for houses, allows you to build attic spaces, can be simple or broken. In terms of complexity, cost and manufacturability, most developers are satisfied. By changing the angle of inclination, the load indicators on the elements of the rafter system are adjusted. |
Four-slope (hip) | A more complex design, it is recommended to install it on larger houses. The rafter system must be installed taking into account all building codes and regulations, and preliminary calculations must be made. |
Half-hip | It differs from the hip one in that the sizes of the slopes are not the same. Two slopes are large, and two trimmed ones are small. The technical structure is somewhat more complicated than the hip roof, but such roofs increase the volume of the attic space. |
Tent | All slopes have the shape of equilateral triangles, and their vertices converge at one point. The roof can be installed on square-shaped houses. |
Multi-forceps | The most complex of all the roofs listed, it is rarely used and only on multi-story buildings. |
Step 2. Selecting materials
Once a specific roof option has been selected, you need to decide on the materials for the construction of the rafter system and the type of roofing coverings.
Important. At the same stage, you need to decide whether the roof will be warm for living quarters or cold.
Rafter system
The rafter system requires only high-quality materials of at least second grade.
Edged board 2nd grade
Grade 1 edged lumber
Practical advice. To save money for the rafter system, you can buy wet boards rather than dry ones; they are much cheaper. But it should be remembered that raw lumber must be used no later than 7–10 days, during which time the rafter system must be installed and the roof covered. The boards will dry optimally under load, and strong mechanical connections will prevent them from warping.
Raw edged board
Prices for various types of construction boards
Construction boards
The Mauerlat is made from 100×100 mm timber or 50×200 mm boards. Rafter legs are made from boards 50×150 mm or 50×100 mm. The linear dimensions of the rafter legs must take into account the maximum possible static and dynamic forces. The width of the boards can be changed by using various vertical and angular stops. Each rafter system has its own characteristics; the master must have extensive practical experience in order to correctly solve problems that arise during construction. And, of course, a project must be ordered for a residential building; a self-built building is considered illegal and will not be accepted for use. This means that light and heating cannot be connected to it, such a room is not registered, it cannot be given or bequeathed. The project, among others, has working drawings of the rafter system; it is necessary to strictly follow the engineers’ recommendations.
Rafter system design
The type of lathing depends on the type of roofing; for soft roofing materials it is necessary to make a continuous one, for hard ones any kind is suitable. For a solid one, you need to prepare sheets of plywood or OSB, the thickness is at least one centimeter, but it can be changed depending on the pitch of the rafter legs.
OSB-3
Prices for OSB (oriented strand boards)
OSB (oriented strand board)
You can make a continuous sheathing from edged slats, although this option is difficult to consider optimal - it is very expensive and time-consuming. For solid roofing materials, the sheathing is made of slats or unedged boards. Unedged lumber must be sanded.
Unedged board
Roofing materials
For residential buildings, the most budget-friendly options are bitumen or metal shingles.
Metal tiles
Less commonly used are profiled sheets or roll coverings.
Corrugated sheet
Very rarely natural or artificial piece tiles.
Roof tiles
The rafter system largely depends on the type of materials. At the design stage, it is necessary to take into account the weight and fastening features of roofing coverings.
Prices for various types of roofing materials
Roofing materials
Insulation materials
Warm roofs are installed only in cases where attic spaces are planned to be converted into residential attics. Currently, two types of insulation are used: mineral wool or polystyrene foam.
Insulation with mineral wool
Roof insulation with polystyrene foam
The distance between the rafter legs should take into account the factory width of the insulation, thereby reducing the amount of unproductive waste and speeding up work.
Rafter foot step
The weight of insulation is minimal and can be neglected during the design of the rafter system. But you should keep in mind the climatic zone where the house is located; the thickness of the insulation and, accordingly, the width of the rafter boards depend on this.
Practical advice. For all climatic regions, the thickness of the insulation should be at least 10 cm; for the middle zone, this parameter increases to 15 cm. If the insulation layer is less than the recommended values, then the efficiency of heat saving sharply decreases.
Additional roof materials
If the roof is warm, then it is necessary to provide for the installation of steam and water protection, and the installation of counter-lattice to ensure natural ventilation of the under-roof space. The range of materials is huge, but by and large they are not much different from each other. The performance characteristics are influenced to a greater extent by compliance with installation technology than by the physical characteristics of roofing membranes. Even very cheap material can be used in such a way that it satisfies all building codes and requirements. Conversely, the most modern innovative material can be mounted in such a way that, apart from harm, there will be no positive effect.
Water vapor barrier for roofing
Diffusion membranes
And the last thing you should think about when planning the construction of the roof is the drainage system and special elements for bypassing chimney and ventilation pipes. For some linings and snow retainers, it is necessary to provide additional fixation points on the rafter system. It is much more expedient to do this at the stage of its construction than after fixing the roofing materials. Although modern technologies make it possible to use both options for installing additional and special roof elements.
Brick pipe passage through the roof
Pipe passage through the roof
Connecting a pipe to a slate roof
This completes the preparatory stage. If all building materials are prepared, the type of roof and roofing coverings are selected, and the rafter system is designed, then you can begin the actual construction of the roof.
What kind of roofs are there?
Main types of roofs of private houses
In order to clearly imagine what a gable roof is, look at what other options are used in the construction of private houses. And this is not all, but the most popular:
- Single-pitch is the simplest roofing option for construction in the private sector. Mainly used for country houses and utility rooms.
- Gable roof is the most common option for country houses. Despite its apparent simplicity, this type is very practical and beautiful in execution.
- Hip - more suitable for houses with a large area. This design can withstand very strong wind loads, even storms, due to its streamlined shape.
- Half-hip - this option is made more for beauty, since it is a prototype of a gable roof with cut corners from the ends of the ridge.
- Tent - pyramidal shape is suitable for square buildings. In essence, this is a prototype of a hip roof.
- Vaulted - rarely used for residential construction, although it is no exception.
For a rectangular house with an area of 60 to 100 m2, the option with two slopes can be called the most suitable - it is simple to implement and inexpensive to implement. In addition, you can arrange not only an attic, but also an attic.
Construction of the rafter system
Important. Mistakes made during the construction of the rafter system are very difficult to correct. Most of them will become noticeable already during the operation of the building, this is extremely unpleasant. There are situations when it will take more money to correct the shortcomings of the rafter system than to build a new roof. And this is also the case when, due to leaks, there is no need to repair the interior.
As an example, we will look at step-by-step instructions for one of the most complex roofs - a hipped roof. Understanding the construction technology of this rafter system, it will not be difficult to understand the technology and assemble simpler single-pitch or gable roofs yourself.
Step 1. Take two long boards, with their help it is easier to determine the length of the rafter legs, the angle of the slopes and the height of the roof. Temporarily fix the boards to a vertical support on the wall of the house. Raise or lower them until you find an acceptable position. If the size of the house allows, then it is better to design the rafter system so that the length of the legs does not exceed 6 m. Such lumber can be purchased, there will be no need to increase it. Building up not only takes a lot of time, but also weakens the structure and requires the installation of additional supports.
Step 2. Fill the reinforcing belt. It not only increases the height of the attic space, but also makes it possible to extend the overhang of the rafters and additionally protect the facade walls from precipitation. The width of the belt should be at least 30 cm, the height depending on the size of the house.
How to fill a reinforcing belt?
- Drill holes 15–20 cm long in the walls, insert metal rods with a diameter of 12–15 mm into them. There must be a thread at the top. If it is difficult to find such elements in the market, then you can weld threaded studs to ordinary building reinforcement. The distance between anchors is approximately 1 m.
- Install formwork around the perimeter of the house. To do this, use 20x150 mm edged boards so that they are not pushed apart by the concrete and secure them with pegs after 1.5–2.0 m. There is no need to be afraid that the reinforcing belt will not have a perfectly even width along its entire length; this element will be closed during further construction of the roof.
Installed formwork
- Prepare the concrete. The solution must be made strong; one part of cement should be given one part of sand and two parts of crushed stone. You can prepare it manually directly on the floor slabs of the house or on the ground with a concrete mixer, and then feed the mass upstairs manually.
- Place reinforcement in the formwork; one rod is enough around the entire perimeter. Be sure to raise the rod at least 5 cm above the ceiling surface. It should not lie in the middle of the belt; in this position the reinforcement does not work. You can use any pieces of wood or pieces of concrete blocks as pads.
- Fill the belt with concrete; you must work carefully and strictly maintain the horizontal position of the upper plane. To check, use an ordinary level.
The process of filling the armored belt
The armored belt is flooded
Important. The difference in height at the corners of the reinforcing belt should not exceed ± 2 cm. To check, you need to pull the rope, with its help it is much easier to level the concrete surface.
Allow at least three days for the concrete to harden. Remember that it will gain 50% strength only after two weeks, only then can the structure be fully loaded. If the weather is very warm and windy, then the concrete belt should be watered generously with water at least twice a day. Concrete gains strength not during drying, but during favorable chemical reactions; this constantly requires moisture.
When the concrete hardens, the formwork is removed
The construction of a rafter system conventionally consists of four stages: installation of the mauerlat, installation of the ridge beam, installation of rafters (hip and diagonal) and arrangement of the sheathing.
Design features of gable roofs
Such a roof consists of two inclined planes located at a certain angle. Along the end walls there are pediments, which are a vertical continuation of the walls. In shape they are isosceles or arbitrary triangles if the slopes are arranged at different angles to the horizontal. In the case of a gable sloping roof, the gables are shaped like trapezoids.
When building a roof, a rafter system is created, which is the supporting element of the roofing pie. The rafter system can be made in the form of hanging rafters if there are no permanent partitions inside the building box. If they are available, a deck frame is installed when the span is supported by three or more points.
Depending on the configuration of the building, a gable roof can be erected according to different schemes
Mauerlat installation
Work begins after the concrete of the reinforcing belt has gained sufficient strength and the formwork has been dismantled. For the Mauerlat, 200×100 mm timber is used. This is a very important element of the rafter system; it serves to support the rafter legs and uniformly distribute point loads over the entire area of the façade walls.
Step 1. Place the timber next to the reinforcing belt, accurately mark the exit points of the anchors. It's easier to do this without a tape measure. Turn it over with the narrow side down and place it on your belt, using a pencil to mark the position of the anchors. Then transfer the marks to the wide side of the beam; holes must be drilled in these places.
Drilling holes
Practical advice. If there are doubts about the accuracy of taking measurements, then drill holes for anchors with a diameter 2–3 mm larger than the diameter of the studs. This will not have a negative impact on the strength of the Mauerlat, but will make it much easier to install it in place.
Step 2. Drill holes, hold the drill as vertically as possible, do not allow distortions. The work must be carried out by an experienced carpenter. A beginner can ruin the beam; all the holes will have to be shifted by reducing its length.
Practical advice. If there are doubts about the strength of the concrete of the reinforcing belt, then do not tighten the nuts with great force. They can be tightened later during the construction of the rafter system.
Step 3. Prepare strips of waterproofing under the Mauerlat; it is better to buy ordinary cheap roofing felt. The strip is cut from the roll; there is no need to roll it out. The material is perfectly cut with a grinder and a metal disc.
Step 4. Spread strips of waterproofing on the reinforcing belt. Making holes is much easier with a hammer. Place the roofing felt on the anchors and use a hammer to carefully punch holes in the waterproofing for the studs. You just need to do this carefully, you can’t hit it too hard. Otherwise, there is a risk of damaging the upper threads and problems will arise when tightening the nuts. If you are afraid, then before laying the roofing material on all the studs, screw the nuts; after unscrewing, they will automatically align the damaged turns.
Laying waterproofing material
Step 5. Install the beam onto the anchors and tighten with nuts. Be sure to place large diameter washers under them. If the Mauerlat fits tightly onto the studs, you will have to hammer it in with a sledgehammer. This situation indicates insufficient qualifications of roofers.
Installation of timber
It is better to make Mauerlat from pine rather than spruce; it contains much more resin, and accordingly, it is not damaged by putrefactive diseases longer. How to distinguish pine from other coniferous woods? For several reasons. First, the wood smells of resin and turpentine. Second - the pine has a bright yellow tint, large and lively knots. Third, the presence of black spots on pine lumber indicates a high resin content; it acquires this color after oxidation in air. Spruce is whiter, lighter in weight, has few knots and has an unpleasant smell of cat feces.
At the corners and along the length, the beams are connected into half a tree; it is advisable to fix these places with long nails or self-tapping screws made of stainless alloys.
Along the length, the beams are connected into half a tree
The studs are filed, the nuts are tightened through the washer
Roofing material
During the construction of a wooden house, any homeowner is faced with the question of how best to cover the roof. On the market, a wide selection of roofing materials is presented to the consumer. Let's consider the main ones.
What should you consider when purchasing roofing material? In the first place is the load that arises during operation. It must withstand snow and wind loads. The mass of material also plays an important role. And of course, it is necessary to take into account the technical characteristics of the material - service life, strength, resistance to corrosion and fire. The following groups of materials are used in the construction of wooden houses.
Leafy. The main advantage of this type is the relative ease of installation; on the other hand, these materials are difficult to use when working on roofs of complex shapes.
Metal tiles. For production, steel sheets that have undergone hot-dip galvanizing are used. Many manufacturers coat such sheets with a polymer coating. It can be used in the construction of any buildings. It can even be laid on top of an old roof.
Slate. Cement and asbestos fibers are used for its production. Sheets made from this material can be flat or wavy. It can be used to construct all types of roofs. When considering this material, the homeowner must remember that in some countries, slate is prohibited. It is considered a carcinogen.
Ondulin is a sheet made of cellulose fibers that are impregnated with bitumen. The front side can be coated with a polymer coating. This material is most often used in the construction of small houses.
Having carefully understood the methods of assembling a roofing structure, you can come to the conclusion that installing the roof of a wooden house with your own hands is not such a difficult operation.
Installation of a ridge beam
For horizontal support, vertical posts and the upper ridge girder, you can use 50x150 mm timber. The lower element must be secured with anchors, and waterproofing must be placed between the concrete floor slab and the wood. All fastenings are made with nails; they should be driven in obliquely. If you wish, you can use metal corners. To calculate the size of the ridge beam, you need to subtract its width from the length of the house, the resulting value is the length of the element. Calculation is needed to ensure that all four overhangs are the same.
Installation of rafters
This is the most difficult stage of building a rafter system. The system will be without thrust; special cuts are made on the rafter legs to rest against the mauerlat. In this position, they do not push the walls apart, but press them together; this rafter system is more stable than a layered one.
Step 1: Install diagonal rafters. For their manufacture, a 50×150 mm board is used; if the length is not enough, then the materials should be spliced. During splicing, it is necessary to strictly follow the existing recommendations, while at the joints it is necessary to install a support in the future; this should be kept in mind when choosing the location for the extension. Make sure that all four elements are located at the same angle. If the overhang size is slightly different, this is not a problem; the parameter can be easily adjusted to the required value using fillets.
Diagonal rafters
Practical advice. To increase the strength of the diagonal rafters, it is recommended to knock down two beams, as a result the thickness will increase to 100 mm. It is necessary to knock down with a shift, due to this the length of the element simultaneously increases.
Step 2. Proceed with the installation of ordinary rafters. In the places where the mauerlat stops, you need to saw down the platform, the upper end is fixed to the ridge girder.
Support platform
One of the rafter legs rests on the platform
Construction view
Supporting the next rafter legs on the platform
Drive all connections onto three nails at an angle. Two nails are driven into the sides and one into the edge of the beam.
All connections are strengthened with nails
The process of constructing a rafter system
Important. If the roof is insulated, then the rafter spacing is 60 cm, which is exactly the width of most insulation materials. But dimensions should be taken not along the lateral planes of the lumber, but along the axis of symmetry.
To increase stability, additionally secure the rafters with metal corners. It is not necessary to screw in self-tapping screws; it is much more convenient to use nails; this does not reduce the stability of the structure. The fact is that they work for cutting, not pulling out.
Intermediate rafters are fixed with metal corners
View of the connection
Junction node of rafter legs
The rafters must be positioned under the rope. First, the two outer legs are mounted and their position is carefully checked. Everything is within normal limits - stretch a rope between them and install all the remaining elements under it.
Photo of the roof construction process
The craftsman fastens the rafter legs with nails
Step 3. Align the overhang of the rafter legs under the cornice. It should be marked with a construction rope; it is easier to cut with a gasoline saw.
Four-pitched rafter system of the house
Fixing support units with metal corners
Practical advice. If piece tiles are used to cover the roof, then the rafter structure will have to be strengthened. This is not difficult to do; you just need to install additional purlins and rest your feet on them.
Stages of construction of a gable roof
Now let's figure out how to build a gable roof system in a private house. There are several stages in this process and we will consider each of them separately.
Calculation of the rafter system taking into account the current loads
You don’t have to use formulas for calculations if you don’t make roofs in the future and just download the program (https://srub-banya.by/programs/raschet_stropil.exe). By opening the downloaded file, you will be taken to a page with a menu - it is located in a horizontal line at the top.
Main operating loads:
In addition to the main loads, there are also secondary or “default” ones, these are:
- Weight of roofing material.
- Weight of insulation (if provided).
- Own weight of the rafter system.
To calculate the snow load use the formula: S=µ*Sg
- S – load value in kg/m2.
- µ is the coefficient corresponding to the slope angle of the slope.
- Sg is the snow load standard in kg/m2.
The slope of the slope is expressed in degrees and is designated by the symbol α (alpha). To determine the value of α, you need to divide the height H by half the span L. Below is a table with the results of determining the main slopes.
Installation of sheathing
As we mentioned above, the type of lathing depends on the type of roofing. But in all cases, it is recommended to treat the lathing materials with antiseptics. The fact is that they work in conditions difficult for natural ventilation; additional protection against rotting is very important. Building codes require that all wooden elements be impregnated with fire protection; now there are dual-action preparations that protect against both fire and rot. The requirements must be fulfilled. But in practice, both protected and unprotected houses burn with equal success.
Lathing for metal tiles
Video - Installation of lathing under metal tiles
Layered and hanging roofs of wooden houses
Hanging roofs
Only used for small houses. The peculiarity of such structures is that the rafter legs rest only on the upper crown or mauerlat, and in the ridge they rest against each other. The fact is that the house does not have internal load-bearing walls that allow the installation of reliable vertical supports or horizontal purlins. To prevent expansion, the rafters are secured with ties.
In some cases, ceiling beams can serve as a support. But this should be done very carefully and only if the strength of the beams allows them to withstand additional loads.
Hanging roofs
Diagram - rafters with sliding support and cuts
Roof with hanging rafters
Practical advice. If there is an extreme need to make vertical supports with drawstrings, then they must be made from several thin boards fastened together, mounted on an edge. Such structures have significantly greater bending resistance than timber of the same width.
Sloped roofs
Mounted on large buildings, additional rigidity of the rafter system is provided by struts or horizontal purlins installed on the beam.
Sloped roofs
Layered rafters
Roof installation
The technology depends on the selected materials. For all cases, there is universal advice - you need to cover the house as quickly as possible. If insulation is installed, it must be done from inside the building, thus eliminating the risk of the mineral wool getting wet. Wet wool is a problem for roofers. It will have to be removed for drying; during dismantling, a large amount becomes unusable, and the total time for constructing the roof of the house increases significantly.
Prices for mineral wool
Minvata
Video - DIY metal roofing installation
Video - Errors in installing metal tiles
DIY gable roof
Roof installation is a complex multi-step process. To independently assemble and install a rafter system, you need to carefully study the methods of connecting elements, calculate the length of the rafters and the slope angle, and select the appropriate materials. If you don’t have the necessary experience, you shouldn’t take on complex designs. The best option for a small residential building is a do-it-yourself gable roof.
DIY gable roof
Contents of step-by-step instructions:
