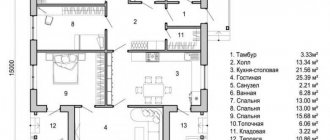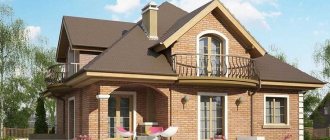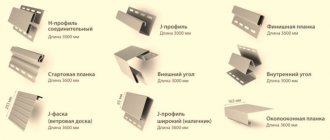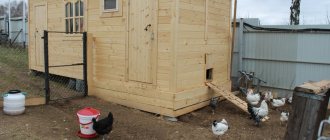Times change, but country holidays in our country do not lose their relevance and attractiveness.
And there is nothing surprising about this. More and more residents of big cities are tired of the dynamic pace of life and want to escape into a world where they will be surrounded by silence, fresh air, and beautiful nature. That is why, recently, there has been such an active development of suburban areas in the Moscow region and other regions near large Russian cities, where people are building their country houses and houses.
If you are interested in having your own dacha and are interested in the question: Where to start building a dacha house? We recommend that you familiarize yourself with the recommendations outlined in this article.
Stage one: selection of area, number of storeys and material
The construction of any house usually begins with the acquisition of a plot. Although, even before purchasing land, it is advisable to already decide on the design of the house. Otherwise, it may happen that the chosen project will not fit into the size and landscape of the land plot, or it will be impossible to conveniently locate the house in relation to the supply of communications, etc.
After you have purchased a plot, you need to determine for yourself the desired type of construction. It could be:
- simple garden house;
- small but cozy country house;
- or maybe a solid and spacious brick cottage.
It can also be:
- one-story;
- two-story;
- or 2 floors, with an attic.
The materials from which country houses are built today are used in a wide variety. This:
- wooden beam;
- SIP panels;
- brick;
- foam block;
- cinder block;
- adobe;
- rounded logs and others.
Today, country houses and garden houses are mainly built using frame-panel technology, but many other construction options are also used that do not require significant financial investments. Although in terms of choosing the material, of course, everything depends on your desire, budgetary capabilities and the functional purpose of the future home.
Basically, country houses provide for a seasonal period of residence. Country houses and garden houses are used, as a rule, from early spring until late autumn - with the onset of the first frost. Therefore, as a rule, low requirements are placed on their thermal protection and heating systems. The main thing is that the walls are strong and can protect the owners from precipitation, wind and other vagaries of bad weather.
Classic country houses have an area that rarely exceeds 50-70 square meters. m, and all their engineering and technical support mainly consists of a stove and fireplace. Although, if your village has central communications, it makes sense to use them and ask how much the connection costs.
Construction standards for individual housing construction
Having registered a plot of land for the construction of a frame house or other permanent housing as private property, it is necessary to adhere to building codes, familiarize yourself with the procedure for planning the territory and placing buildings, and also study the conditions for individual construction. All these requirements are established by SNiP 2021, and the rules for building a house on an individual housing construction site 2021 are unchanged and represent the main regulatory register.
When purchasing a site and selecting an area for the construction of private housing, the developer must be guided by the plan of laid urban and private engineering and technical communications passing through the site or near it, so as not to violate the requirements of individual housing construction. Based on the fact that the state allocates ≥ 0.06 hectares (but not less) for private use of land, they plan the territory, draw up a plan for the house and outbuildings, adhering to the recommended distances between buildings on neighboring plots and on their territory.
Requirements for the distance of objects on the site from its boundaries
Building rules 11-106-97 normalize the development of the project and offer regulations for its approval and the approval procedure for the construction of housing. SNiP 30-02-97 normalizes the rules for planning private buildings on a summer cottage.
SP 11-106-97 defines the following construction parameters:
- The position of the building on the ground relative to the boundaries of the territory and neighboring objects;
- Regulates the maximum distances between residential buildings and commercial buildings;
- Minimum permissible distance from housing to fences from neighbors;
- Standardization of the total area of a residential building;
- Determines the distance standards between economic objects on one’s own land and outbuildings on adjacent plots of others.
SN in individual housing construction determine the location of objects in relation to each other, and the position on the plan of the residential building itself relative to other objects is regulated by fire regulations. These SNiPs determine the conditions for the placement of buildings relative to each other, as well as the distances to neighboring objects on their territory.
Existing conditions for fire safety during construction make it possible to arrange a building in two rows, that is, to provide such an arrangement of buildings in which two objects can be built next to each other. In addition, the requirements for the red line boundaries should be adhered to.
Red line
The red line regulates the boundaries of the land plot during the construction of a house in relation to the rest of the territory - administrative boundaries and neighboring plots. The Town Planning Code of the Russian Federation defines administrative boundaries along the boundaries of blocks, streets, city squares and road routes in a populated area. The red line is so called because of the color - red denotes these boundaries on development projects, and are indicated in the planning, taking into account the long-term development and development of the city or locality.
Stage two: choosing a country house project
If the decision is made to build a country house, then the next step will be to work out its design component.
Initially, geological studies of the area should be carried out. This must be done to ensure that the selected land plot is suitable for carrying out all the necessary types of work. Based on the research carried out and the conclusion obtained, you can develop a project for a country house and plan where it will be built.
In the matter of design, in private housing construction, today there are several approaches:
- The least troublesome option would be to buy a ready-made project ;
- You can also order the development of an individual project . This will require additional effort and time, but all your comments will be taken into account;
- Although there is a compromise solution - a standard project with subsequent changes . This option involves working together with an architect, taking into account your wishes.
Keep in mind that your architectural preferences, in most cases, can be taken into account, but they may be limited by the characteristics of the land plot, its area, and terrain.
So, on a small plot (up to 5-6 acres), architects do not recommend building a large house (from 200-250 sq. m). The most natural ratio of the size of the plot to the area of the building is 1 to 10, and in the Moscow region - 1 to 5. Although, of course, this is not an immutable rule.
When choosing a dacha project, you need to think in advance about how many people will live in the house; the overall layout, number and area of rooms, and ceiling height depend on this.
A competent and professional architect, as a rule, offers several design options or refines one to meet all your requirements.
Thanks to existing computer programs, today you can see in advance an image of your future home in three-dimensional format (3D) and study it in detail, which will undoubtedly help with choosing the appearance and design of your future dacha.
Next, calculations and development of design documentation are carried out. The working project usually consists of:
- architectural;
- constructive;
- and engineering sections.
Architectural includes floor plans, roofing, facades. The structural one includes the foundation, floors, rafter structures and others. Drawings of water supply, heating, ventilation, sewerage, and electrical equipment systems constitute the engineering section of the project.
Construction safety regulations requirements
Individual construction must be carried out in accordance with fire safety requirements. According to these standards, the area of the land plot is planned, the location for the foundation of a residential building is marked, and the location for the construction of utility facilities is calculated:
- Between buildings of fire resistance class I and II in which people will live, a maximum distance of ≥ 6 meters must be maintained. The objects themselves must be built from brick, concrete, and other non-combustible building materials;
- If one of the residential properties has a fire resistance degree of III, then the distance should be ≥ 8 meters;
- If new residential buildings are built from wood, they must be removed from other residential buildings at a distance of ≥ 15 meters;
Fire regulations and rules for the construction of a private house establish the distance between individual buildings and commercial facilities on a personal plot. The number of floors of a residential building is also regulated by SNiP and approved by city architectural services. Without permission from these authorities, you can build a low-rise building with a height of no more than three floors, including the attic and basement.
Minimal removal of objects in accordance with fire regulations
The rules for the construction of private housing require that:
- The distance from a residential building on your property to a house on your neighbors’ property was at least three meters;
- The distance to the border of the neighboring property must be maintained starting from 3 meters;
- The distance from any construction site on your site and to the fence can be ≥ 1.5 meters;
- A distance of ≥ 15 m must be maintained from the house where people live and to the nearest forest plantations.
The 2021 regulations also require that:
- From the fence enclosing the plot to the garage, a distance of ≥ 1 meter was maintained;
- A distance of ≥ 2 meters was maintained from the residence to the detached garage.
SNiP also determines the procedure for premises areas. Thus, the area of a residential building must comply with the following restrictions:
- Living room – no more than 12 m2, bedroom – no more than 8 m2;
- Kitchen – no more than 6, bath – no more than 1.8 m2, toilet – no more than 0.96 m2, hallway – no more than 1.8 m2;
- The corridor in the house, as well as flights of stairs, must have a width of ≥ 0.9 m2;
- The ceiling of a residential building must have a height of ≥ 2.5 meters, the ceiling of a basement or basement ≥ 2 meters.
Minimum permissible distances of buildings from fences
Energy supply to facilities built in the private sector is carried out by air. Sewerage networks of a country house must be buried ≥ 0.3 meters in compliance with the required slope. Water is supplied to the house from a centralized water supply or by drilling wells, digging wells, and also by importing.
One-story dacha project
If the task is to build an inexpensive dacha, developers prefer to build small one-story houses that fit well into any architecture or landscape and are quick to construct.
A one-story dacha is a building with one residential floor. Due to the simplicity of their design, one-story buildings are easy to repair, economical and convenient to use, and are ideal for country houses.
Projects for one-story houses make it possible to make the attic and basement functional, which can significantly increase the total area of the building. The advantage of this project is that one residential floor makes it possible to significantly reduce the load on the foundation and the costs of its manufacture. After all, the costs associated with the foundation in our climate make up a significant part of the development budget.
The construction of a one-story house is also advisable on narrow long plots and areas with subsiding, swampy, floating soils, or in the presence of karst sinkholes, since on such land it is impossible to build houses higher than one floor.
All rooms in 1-story buildings are located on the same level, therefore they are well interconnected and very convenient for elderly homeowners and people with diseases of the musculoskeletal system.
However, in one-story houses, it is not recommended to arrange many living rooms and utility rooms. Firstly, it increases the required area and length of the foundation. Secondly, the layout becomes more complicated due to the appearance of additional corridors to connect rooms.
One-story dachas with stove heating are optimal if you plan to periodically live and relax on weekends in nature. Designing a one-story house is simplified by the absence of stairs, and this provides additional functional space.
Thus, when choosing a ready-made project or when drawing up an individual project for a 1-story dacha, you should definitely take into account: the nature of the soil, the depth and type of foundation, the location of the site, who will live and the seasonality of residence.
Validity period of the building permit
A building permit is a legal document and part of the title to the property. This means that a plot with an unfinished facility can be sold and the permit will be transferred to the new owner legally.
Therefore, if the building permit has expired and the house has not yet been put into operation, you only need to notify the local administration of the change of owner. For example, the validity period of a permit for individual construction of a residential building is 10 years.
Two-story dacha project
When choosing the number of floors for a future dacha, it is sometimes better to choose a house with an attic or a two-story cottage. This will save on the area of the building spot on the site and make the foundation smaller.
Most often, two-story dachas are designed as follows:
- on the ground floor there is a kitchen-dining room, living room, bathroom, it is possible to arrange a room for elderly relatives (if they are planned to live);
- and on the second floor, as a rule, there are bedrooms and guest rooms, an additional bathroom.
Projects of two-story houses suggest a wide variety of layout solutions, and the staircase to the second floor becomes the basis for an original design.
Two-story country houses usually have bathrooms on both floors. To save money and optimize the sewerage connection, it is necessary to arrange the kitchen and bathroom so that they have a common wall, and the upper bathroom is located directly above the kitchen or the lower bathroom along a common wall.
For newlyweds, when developing a project for their family nest, it is advisable to design one or better two additional rooms for future children.
The size of the house, the required number of rooms and premises, connection to communications - all this is important to take into account when developing the project, then later you will not need to rack your brains about how to expand or redesign the house.
When choosing a ready-made project for a future dacha or developing an individual one, you should definitely take into account all the features of the land plot. A package of design documents will help you build a house without additional costs and unnecessary headaches, either with your own hands or with the involvement of a construction organization.
Do you need to notify about the construction of a bathhouse if you plan to build a house?
If the bathhouse is the object of capital construction, and subsequently you decide to register it and then buy the land, then the clear answer will be - of course, submit a notification. If the land lease agreement does not contain special conditions for the purchase of ownership, such as: construction of a residential building and the percentage of development of the land plot, then you purchase the land plot in accordance with clause 6, clause 2 of Art. 39.3, Art. 39.20 Land Code of the Russian Federation.
If you do not have problems paying rent and building a house at the same time, then you can not rush into transferring ownership and buy the land after registering the bathhouse.
Stage three: Construction of a country house
Regardless of whether you prefer an individual project or a standard one, the construction of a country cottage will include the following stages.
(1) The first and very important stage is the construction of the foundation . The design features of the foundation can be different and depend on the soil, the depth of the aquifers, climatic operating conditions, as well as the total mass of the structure.
Given the small weight and area of dacha buildings, pile types of foundations are most often used for them.
(2) The construction of the foundation is followed by the construction of walls. As already mentioned, the materials for them can be: timber, brick, wall blocks, logs and others.
(3) Next, the roof is mounted, doors and windows are installed, and the floor is laid. The necessary finishing work is being carried out.
(4) The final stage is the installation of utilities - water supply, gas, electricity.
Taking into account all the technological features of construction, you need to budget from several months to 1-2 years to build your house. If you are not satisfied with this scenario and you want to become the owner of a summer house faster, and also expect only seasonal use in it, there is another option - to purchase a set of a ready-made house.
Prefabricated country houses
Such objects are delivered to the site in a semi-assembled form, from modules and parts already built at the manufacturer. Such buildings are perfect for summer living, simple in design and easy to assemble.
Another advantage of ready-made garden houses is that they can easily be placed on any, even the smallest, plot. At the same time, they can be erected in just a few days - the parts of the future house are brought to the construction site disassembled and assembled on the site according to the scheme, like a construction set.
Such a country house has a neat and attractive appearance, while being reliable and easy to use, you can live in it right away.
How to fill out a notice of planned construction
First, you need to download the official notification form, which was approved by Order of the Ministry of Construction of Russia on September 19, 2021: No. 591/pr “On approval of notification forms required for the construction or reconstruction of an individual housing construction project or garden house.”
Another oddity of the new legislation: the notification procedure was introduced on August 3, 2021, and the official notification form was approved only 1.5 months later - on September 19, 2021.
After downloading the official notification, all you have to do is print the form and fill it out according to the sample below.
Sample filling
Stage four: Landscaping
After your country house is built, you can begin to improve the surrounding area.
Here you can realize all your design fantasies and create the site of your dreams: an English lawn or an alpine slide, a pond or a fountain, or maybe a garden or a small grove? Any of your fantasies will find their fulfillment.
The final touch in the design of a summer cottage will be the installation of furniture, gazebos, swings, hammocks, and children's playgrounds. Now you have everything for a wonderful, complete rest.
Consequences of unauthorized construction
Unauthorized construction, without obtaining all permits and registration with regulatory authorities, may lead to sanctions. The main preventive measure is the imposition on the violator of the obligation to demolish the illegal structure at his own expense.
The decision on demolition is made only on the basis of a court decision. Before initiating proceedings, the administration sends the owner a notice of the need to carry out construction registration procedures.
Source: https://estatelegal.ru/nedvizhimost/pravila-stroitelstva-doma-na-uchastke-izhs-v-2020-godu-polnaya-informaciya/
Preparation and planning of the site using special equipment
When purchasing a perfectly flat plot with stable soil layers, there is no need to use special equipment at the pre-construction stage. But only a few can boast of such luck; in most cases, owners need:
• Leveling or vertical planning of the site. For small hummocks and unevenness, leveling is carried out using walk-behind tractors; for relatively small deviations in one direction and small potholes, a tractor is hired; for significant level differences, soil is mechanically removed, transported or added with an escalator and loaders.
• Compacting displaced or backfilled soil using a bulldozer, grader, plate compactor or roller.
• Excavation of soft soil for the purpose of its replacement and compaction.
• Laying drainage trenches or renting powerful pumps to drain water from the site.
At the same stage, old unnecessary buildings are dismantled, large plants are cut out and uprooted, tall grass is mowed, and excess garbage is removed. The construction site is made as level and clear as possible.











