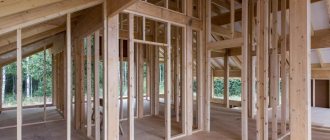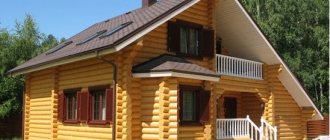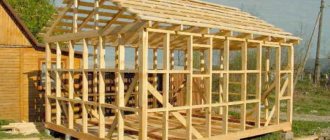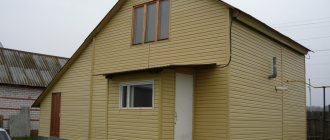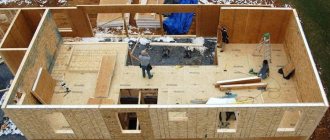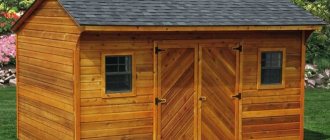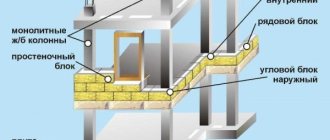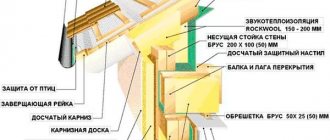If you decide to build your own house with your own hands, then you should know that building a house entails significant costs. To avoid unnecessary expenses, it is important to choose the right materials and carefully think through the layout of the future building. However, it is equally important that the built house does not require large expenses during its operation. These may include heating costs, facade repairs, and protecting the house from negative weather factors. In order to build a practical house, which during its operation will not require constant financial investments, it is important to choose the right design of the walls, foundation, roof and facade finishing. In our article you will find practical tips and recommendations for building a house with your own hands.
Initial actions
The most important thing to do is to decide on the project. What do you even want? A small seasonal country house on the shore of a pond, a two-story cottage with a built-in garage for two cars, or a Finnish-style wooden villa with an outdoor patio in the courtyard?
Based on the design issue and your desires, there will be some more tasks that are worth considering at the initial stage:
- We decide on a budget. As a rule, self-construction is cheaper than hiring labor entirely or buying ready-made housing. Many technological solutions and the purchase of materials will depend on how much you expect. We note in advance - be sure to “throw in” about 10% of the total estimate for unforeseen expenses.
- We select a plot of land. Ideally, it should be in a place where all communications can be easily established. Although heating, water supply and sewerage can be individualized, it will be difficult to do without electricity. If you already have land, then you should make sure that it is registered as the property. It is also necessary to have a cadastral plan.
- If you decide to connect engineering systems from city highways, then you need to obtain permission to tie in.
- We collect information. Learn all about the terrain and soil, climatic conditions, as well as different construction methods and possible difficulties. At a minimum, read our article to the end to be prepared for the next steps.
Now we can say that a successful start has been made. Next we will look at each stage of construction more closely.
Operational management of the construction organization
Work of a foreman on the site
Like any resource-intensive process, the organization of capital construction needs management. The main manager is the construction worker or foreman, whose main responsibility is the operational management of the objects assigned to him.
The foreman is responsible for the quality of the work performed in full accordance with the project, for the correct use of building materials, for labor protection and compliance with safety regulations and fire safety. He is also responsible for accidents at the site, including criminal liability.
On a note! In the contract method of conducting work, the foreman reports to the chief engineer of the construction department, and in the economic method, to the chief engineer of the capital construction department (CCD).
The staffing schedule of the site also includes a foreman (one or more), a timekeeper who keeps records of workers going to work, a standardization technician who issues work orders, a storekeeper, and, finally, a security guard.
The foreman supervises teams of workers and helps the foreman, therefore he is responsible for the health and well-being of his subordinates on an equal basis with the workman. Each brigade also has its own personal boss - a foreman.
He provides the workers with equipment and tools, informs the foreman about the need for building materials, hands over the work completed to the foreman and monitors labor discipline. The composition of the team ranges from 10 to 25 people, depending on the volume of work performed, and is divided into units of 3-4 people, which are distributed among different areas.
Construction of a residential building
Conducting geological research
Ordering “geology” from specialists is necessary in order not to make a mistake with the foundation. As a rule, most problems with the foundation (cracking, shrinkage, distortion, erosion) are associated precisely with the lack of engineering research. Essentially, this is the study of soil. It is carried out according to a previously prepared technical specification, which must be completed by the engineer responsible for the foundation design. What is included in the TOR:
- Number of floors of the building (average load on the soil).
- Type of proposed foundation (piles, monolith).
- Desired depth, presence of a basement.
A geologist conducts tests in the field and in the laboratory. As a result, he will draw up an act that contains detailed information about the condition of the soil, the presence of underground sources, the depth of groundwater, and will also provide a site plan.
Conducting geodetic research
Geodesy gives an accurate understanding of exactly where it is best to locate a building. Geodetic work includes topographical and executive surveying. A map is made from these photographs. On it, the exact location of all objects is determined on a scale - the planned house, outbuildings, road, significant unevenness of the ground, fences, as well as communications. In addition, the exact dimensions of the plot and possible slopes of the soil are calculated.
According to this engineering survey, the zero mark (floor level) and the depth of the foundation are determined. With the help of specialists, you can determine the location of the walls relative to the cardinal directions, as well as the proximity to the water supply and the neighboring area.
The preparatory stage of building a house from scratch step by step with your own hands
Preparation is needed not only when drawing up estimates. Below we present three main issues that must be resolved in advance, before the start of construction work.
Buying a plot
First of all, let's pay attention to the legal nuances:
- The purpose of the land is individual housing construction.
- Registration of property rights, entering data into Rosreestr.
- Order from the cadastral engineer the plan and passport of the object.
Consider the practical side of the issue:
- Location, proximity to communications and the overall infrastructure of the area.
- Size and relief. It is important not only how large the area is, but also what the surface is. If it is full of holes and bumps, you will need to carry out excavation work beyond what was planned.
- Additional expenses. You will need them if you need to demolish dilapidated buildings, uproot trees, or drain the soil using a drainage system.
Based on the above factors, you can decide on a purchase. And after the acquisition and legal registration, the following preliminary work is carried out:
- Ordering engineering surveys.
- Construction of temporary or permanent fencing.
- Determining a place for construction waste.
Important: make it easy for construction workers to access the area in advance.
What and how to build a house from scratch with your own hands
This section is about building materials. There are a large variety of them - natural (stone or wood) or modern synthetic ones, such as sandwich panels. Each of them has its own advantages and disadvantages. The choice can be made according to different criteria:
- Price. In terms of this indicator, gas blocks are the leaders; they also have fairly good performance properties.
- Speed of construction. Here the advantages of materials for frame and modular construction are shown.
- Environmental friendliness and aesthetics. Undoubtedly, the choice is on solid wood.
- Durability. If this is a decisive criterion for you, then you should choose brickwork.
- Compliance with climatic conditions. This depends on the region where you live. In some places, heat capacity is important (stone), in other places good ventilation is important (wood).
You should not only decide in advance, but also find suppliers and a way to deliver building materials to the site.
Expenses
When trying to reduce costs while preparing a preliminary estimate, do not skimp on:
- usable area - it should meet the needs of your family;
- convenience - you should not have a shared bathroom when 5 or more people live;
- quality of building materials - if a brick cracks during laying, there is no chance that it will make a strong foundation;
- construction services - it is better to sign an agreement with a trusted company and with guarantees.
Savings are achieved by choosing construction technology, as well as simpler design solutions when drawing up a project.
Selection of wall material and construction technology
Most often, do-it-yourself house construction is carried out using the following materials:
What materials are best to build houses from?
- brick;
- wood;
- gas blocks.
In this case, when choosing wood, frame technology for constructing a building or installing walls made of timber can be used. Let's consider the features of using each wall material.
Brick
A house made of brick can hardly be classified as an inexpensive building, since the brick itself is not cheap
If you have chosen to build a house made of brick, then you should know the following nuances of using this building material:
- A house made of brick can hardly be classified as an inexpensive building, since the brick itself is not cheap.
- To ensure a sufficient level of thermal insulation of the room, the walls have to be made quite thick. In addition, additional insulation of the wall structure may be necessary. And this entails costs.
- A brick building, like a house made of concrete or natural stone, is quite heavy, so you will have to build a deep, deep foundation for it, on which you will not be able to save money.
- The main advantage of building brick walls will be the durability and strength of the structure, its fire safety and practicality.
Important: building a house with your own hands from brick is profitable only if you can and will do the masonry work yourself, and also if you choose the project wisely (it should not be very complicated).
Frame technology
Very often, site owners, when deciding how to build a house with their own hands, choose frame construction technology
Very often, site owners, when deciding how to build a house with their own hands, choose frame construction technology. It, in turn, is divided into two types:
- Frame-panel technology. Answering the question of what is needed to build a house using this technology, we can list the following: a frame made of timber, sandwich panels, insulation and finishing materials. Building a house using this technology takes the least amount of time, since sandwich panels are delivered from the factory already assembled.
- Frame-panel method. This technique is very similar to the previous technology, only the assembly of the insulated wall structure is carried out during construction on the site. That is, first a frame is erected, then boards are attached to one side of the walls, thermal insulation material is laid and covered with boards on the outside of the walls. The price of such houses is also quite reasonable, but the construction speed is slightly lower than that of panel technology.
If you don’t know how to build a rural house so that it is warm and inexpensive, then frame technology is what you need. Such structures are economical, because lightweight walls do not require an expensive capital foundation. The house is built quite quickly and has a high energy saving rate. The building warms up quickly and retains heat well. Such a house is practically not subject to shrinkage.
Attention: all frame houses require special wood treatment to protect against fire, rot, mold and insect damage. Also, frame buildings require the installation of a high-quality ventilation system due to their increased tightness.
House made of timber
The popularity of this material is due to the fact that a wall made of timber is 3 times thinner than a brick wall.
On the Internet you can find a lot of information on the topic of how I built a house from timber. This popularity of this material is due to the fact that a wall made of timber is 3 times thinner than a brick wall and has the same thermal conductivity characteristics. Other advantages of this material include the following:
- walls are erected in the shortest possible time;
- efficiency;
- The installation technology is very simple and suitable for DIY;
- high thermal insulation properties;
- optimal microclimate inside the house;
- light weight of wall structures.
Advice: building a residential building from timber is a win-win option, ideal for doing it yourself.
Gas blocks
Lightweight wall material allows you to save on arranging the foundation by making a shallow foundation or a columnar structure
If you have chosen an aerated concrete house, you will not have a question about how to build it, because this material is easy and quick to install, simply cut to the required size and is an excellent alternative to more expensive and heavy bricks. In this case, the thickness of the walls can be 1/3 less than that of a brick structure, and the thermal insulation qualities will not decrease.
Making a foundation for a house with your own hands
Advantages of aerated concrete blocks:
- Light wall material allows you to save on arranging the foundation by making a shallow foundation or a columnar structure.
- Aerated concrete walls have high heat and sound insulation characteristics.
- Structures made of porous aerated concrete blocks have good air exchange.
- The construction speed is 3 times higher than that of a brick house.
Important: due to their high hygroscopicity, walls made of aerated blocks require high-quality external cladding and protection from moisture. Otherwise, the material saturated with moisture loses its thermal insulation qualities.
How to build a house from scratch with your own hands: step-by-step instructions
Focus on the sequence of stages that we give to get the desired private housing. Some steps can be entrusted to specialists, others can be completed independently.
Design
The result directly depends on the quality of the project. This is the basis of construction, so it is on this point that you should never save money. If the house has a simple layout according to your idea, then you can use a standard drawing from the Internet or even draw it yourself. But for complex cottages it is better to hire specialists.
What important points will be taken into account during the design:
- Useful area of the building.
- Thickness of walls and ceilings.
- Placement of utility networks: insertion of water supply and passage of water pipes, points of discharge into the sewer and its outlet, connection of the electrical network, etc.
- Load-bearing and finishing wall materials.
- Layout of rooms with the location of doors, windows, as well as basic pieces of furniture and plumbing equipment.
The entire project consists of two parts - graphic and text, both are equally important.
Pouring the foundation
First you need to decide on the variety:
- Monolithic - it is used when the soil is sufficiently stable, as well as when there is a need for a basement floor.
- Tape - most often used for residential buildings. Suitable for shallow groundwater conditions and can withstand heavy loads.
- Pile or columnar - used for lightweight structures (not for brickwork), characterized by maximum installation speed.
Choosing walls and roof
The easiest way is to use frame construction technology and sandwich panels. Foam blocks or bricks require more skill. Wood is most often chosen for summer cottages. It has several difficulties: first of all, you need to take into account the natural shrinkage due to drying of the logs.
The roof can be made pitched or gable, straight. Suitable building materials include slate (the most inexpensive and short-lived option), metal tiles (beautiful, you can choose different colors), corrugated bitumen sheets, which are also called euroslate - the most modern, popular material, thanks to the combination of durability and affordability.
Features of purchasing windows
Here you should choose the size, location on the cardinal points, the number of double-glazed windows (affects the percentage of heat loss). As for materials, there are two most popular options:
- Wood. This is an old, proven method. The advantages are maximum environmental friendliness and stylish appearance. Disadvantages: shorter service life, need for painting, susceptibility to mold and parasites.
- Metal-plastic. Modern glazing almost always occurs using this building material. It is very practical, protects well from drafts and cold, and is easy to care for.
Selection of door designs
For the entrance group, the most important thing is reliability, burglary resistance and thermal insulation. The best options are metal doors with several layers of fillers.
For interior paintings, the appearance and environmental friendliness of the panels and coatings remain primary.
Water supply issues
The first step is to decide from which source water will enter the house:
- Centralized water supply. Then you will need to determine the insertion point and obtain the consent of the company responsible for this area.
- Individual water intake - well or borehole. This is a more preferable option in terms of uninterrupted resource, savings, and also its own filtration system. But this is more difficult to implement and requires constant investment in maintenance.
What kind of floors can there be?
First comes the rough layer. This is either a concrete or self-leveling coating, less often a wooden board. The most important thing here is a flat surface and sufficient thermal insulation, the presence of insulation.
The finishing can be different - linoleum, laminate or parquet, carpet, tiles, as well as a built-in “warm floors” system.
Construction of a house
From theory and preparation we move on to practical implementation. By this point, documentation should already be prepared, construction permits obtained, and construction materials purchased. It is also worth taking care before starting construction:
- about the supply of electricity for connecting tools and water;
- to free up space for unimpeded transport access.
Earthworks, foundation
Here is a short algorithm for filling the strip base:
- Cleaning the area from construction debris and leveling the surface.
- Preparation of places for laying sewer and water pipes, their laying and insulation.
- Digging a trench at least 1 meter deep.
- Installation of wooden formwork and laying of metal reinforcement.
- Preparation of cement composition, pouring.
With a monolithic foundation, you need to dig a pit, make a cushion of crushed stone and sand, and only then move on to formwork, reinforcement and concreting.
Construction of a house frame
This stage involves performing construction work in the following order:
- installation of walls and ceilings;
- construction of the rafter system and roof;
- insertion of window and door groups.
Finishing of the facade and interior premises
If the drawing has a balcony or staircase to the second floor, attic, then they are installed at this stage. In addition, finishing work is carried out - cladding the building, insulating the floor covering and walls, covering the ceiling, introducing and connecting water, gas, electricity. In fact, the construction is completed, then only the “trifles” of repairs remain.
Construction work methods
In construction practice, there are two ways of conducting construction work:
- Contractor . With the contract method, construction is carried out by a company or organization that has its own permanent labor resources and material and technical base (machines, mechanisms and equipment). That is, the management of the enterprise (CUSTOMER) enters into a contractual relationship with the construction company (CONTRACTOR) and waits for the finished result.
- Economic . In this case, the implementation of the construction process falls on the shoulders of the management of the enterprise itself, in which a capital construction department (CCD) is created with an appropriate staffing table. Further, construction is carried out on its own; specialists are recruited, procurement work is carried out, machines, mechanisms, equipment, etc. are purchased or rented.
Monitoring the progress of construction work
The contracting method of carrying out work is the most effective, since in this case construction is carried out by an existing specialized company operating on a permanent basis, which has a large machine park, a good production base, as well as highly qualified employees - engineering and technical personnel and workers.
The contractor, using his own resources and resources, carries out construction work in full accordance with the approved project and estimate documentation, and is responsible for the quality of the work performed and the construction time frame. And the Customer, for his part, formalizes the site for construction, provides the necessary design and estimate documentation, financing and controls the process of work performed.
Building a house from scratch with your own hands: a list of possible mistakes
The most common mistakes when constructing a residential building yourself:
- Incorrect selection of materials or their incompatibility with the foundation.
- Engineering surveys were not carried out, as a result, the specifics of climate and soil were not taken into account.
- Poor quality building materials.
- The roof does not comply with the design features of the roof.
- Thermal, hydro and sound insulation is not thought out.
General points
Reasonable planning of the construction budget begins at the stage of choosing a project for the future building
Reasonable planning of the construction budget begins at the stage of choosing a project for a future building. Building a house with a complex configuration in plan, with many architectural details and an abstruse layout will cost much more. When choosing an expensive, complex project, don't think that you can handle it yourself.
It is much easier and cheaper to build a house with your own hands that has a simple layout and a simple roof. But at the same time, you should not allow yourself extra square meters, which will cost a pretty penny during the operation of the house. It is important to accurately determine the required area that will satisfy the needs of the family, but at the same time, the project should not contain architectural excesses in the form of a complex multi-pitched roof, columns, bay windows and arches.
Advice: you can get enough space and save on materials and construction work if you choose the option of a house with a residential attic floor.
If you make walls from lightweight wall materials, you can significantly save on arranging the foundation by choosing a lightweight or shallow-buried option. When choosing a columnar or pile foundation, you can save not only on materials, but also on the volume of excavation work.
However, when building a house yourself, you should not skimp on the following things:
- Cement. To make the structure strong and durable, use only high-quality cement.
- Foundation depth. It is better to perform a preliminary calculation taking into account the geological features of the area, groundwater level, climatic conditions and the weight of the structure. A house built on an unstable foundation is susceptible to deformation due to shrinkage, the effects of frost heaving forces in the soil, etc.
- High-quality wall materials. They should not only be durable, but also ensure a sufficient degree of thermal insulation of the house so that in the future you will not have to spend money on heating.
Features of insulation
The most commonly used materials for thermal insulation are glass wool, wood (natural wood retains heat well due to its porous structure), perlite and cellulose. Types of insulators:
- Synthetic - polyurethane and polystyrene. They have the maximum degree of protection from cold, but under certain conditions they can be toxic.
- Mineral - wool, hemp fiber, glass wool and flax. Environmentally friendly. When wet, they may lose their thermal insulation properties.
- Renewable - cellulose and cork.
Design
If you have preferences in architectural styles, creating your own nest can be realized. Draw a sketch and submit it to the designers, or simply tell us about your preferences, and the specialists will make a layout. In any case, your wishes will be correlated with the practical side of the issue and implemented on the construction site.
In the article we talked about building a private house from scratch with your own hands, where to start and what stages to go through.
And to complete the topic, watch the video (*) This information is not an official recommendation and is taken from open sources. The material in the article is not a guide to the legal rules for registering land, property, erecting and finishing walls, or conducting construction. The manufacturer is not responsible for legal advice, as well as for defects in the structure or its elements that arise during or after completion of construction work based on this information. To carry out such work, use the services of certified specialists in the field of law and construction.
Foundation
The best base for a foundation is homogeneous soil that will give uniform settlement
It doesn’t matter whether we order construction from specialists or build a house with our own hands, in any case, the most important and first stage will be the arrangement of the foundation. To select the correct design and depth of installation, it is necessary to study the composition of the soil, find out the freezing depth and the level of standing hot water.
So, when choosing a base design, you should consider the following:
- The best base for a foundation is homogeneous soil that will give uniform settlement.
- On rocky soils that are not subject to the forces of frost heaving, erosion, shrinkage, and compression, it is possible to construct shallow foundations directly on the surface.
- Clastic rocks and gravel also do not erode or compress, so shallow foundations are made on them, regardless of the depth of freezing. The mark of the sole is 50 cm.
- Sandy rocks are well compacted, allow water to pass through and do not freeze very much. The foundation depth in this case should be in the range of 40-70 cm.
- Clay soils compress and are susceptible to frost heaving forces. In wet clayey rocks, the foundation depth should be no higher than the freezing point of the rock.
- In loams and sandy loams, the base of the base also falls to the calculated soil freezing mark.
Under walls made of heavy wall materials (brick, concrete, natural stone), a recessed strip foundation made of blocks or monolithic reinforced concrete is installed. This type of foundation is ideal for houses with basements.
Under houses with walls made of aerated concrete, timber or frame buildings, columnar or pile-screw foundations can be erected. Pillars or piles are made at the corners of the building and go at a certain pitch (1.5-2.5 m) under all external and internal load-bearing walls, as well as beams and columns.
Tip: before starting to dig a trench for the foundation, the fertile soil layer on the site is cut to a height of 20 cm.
